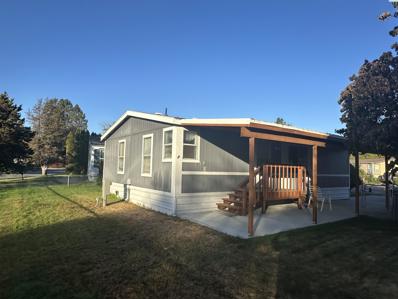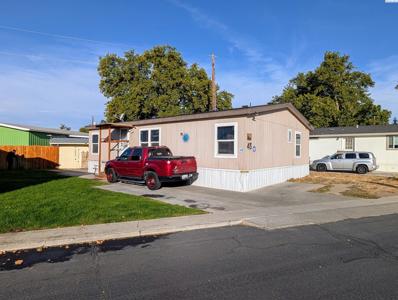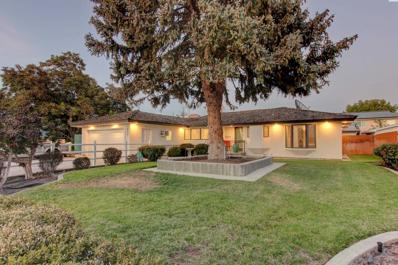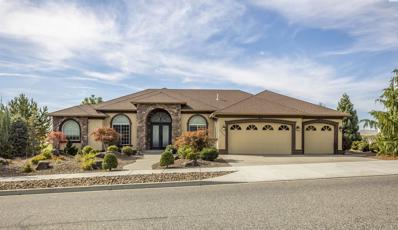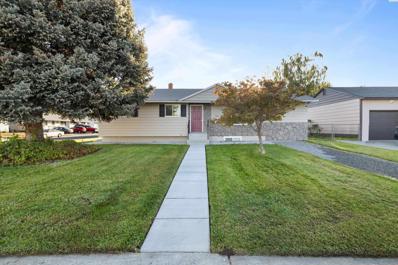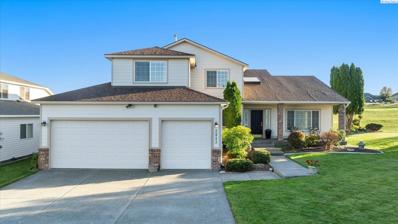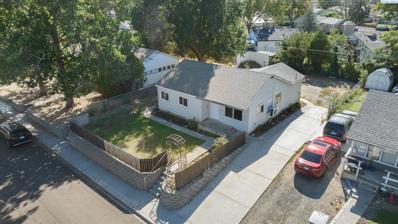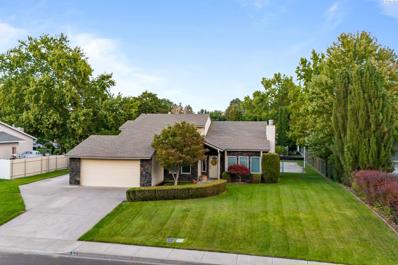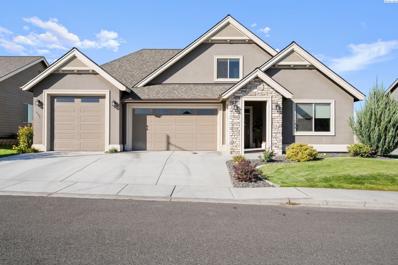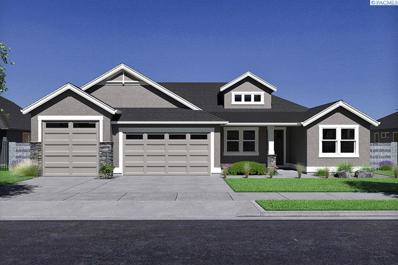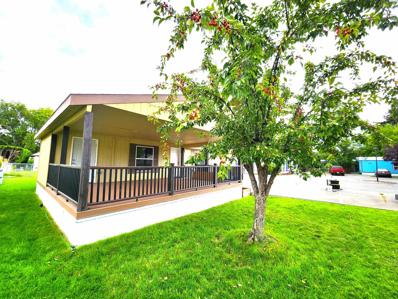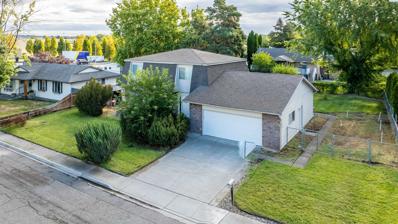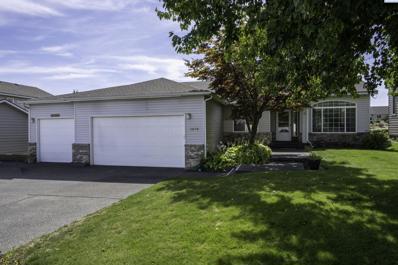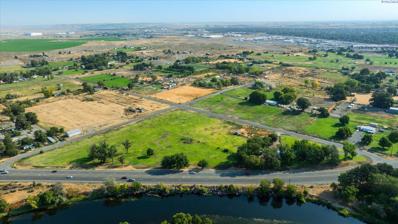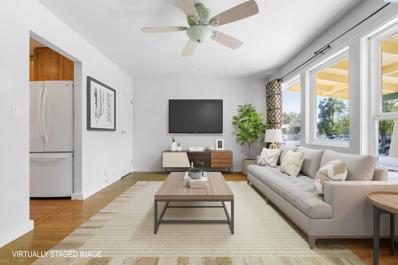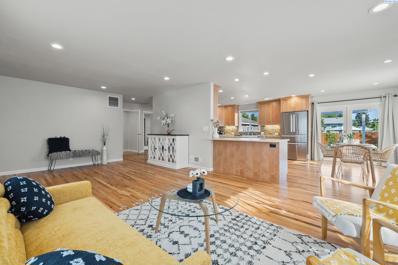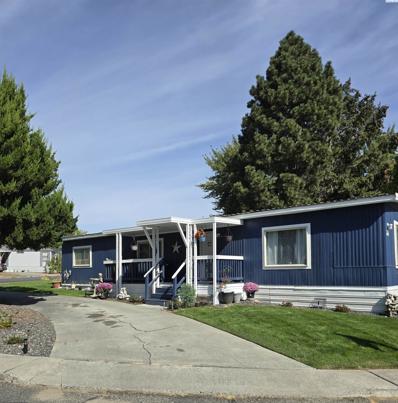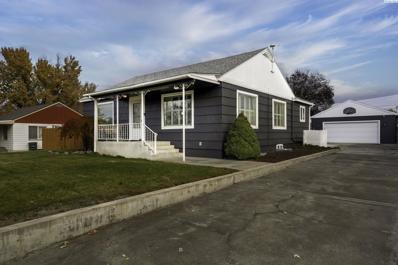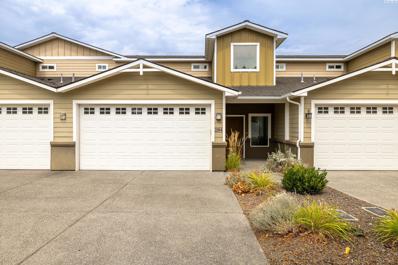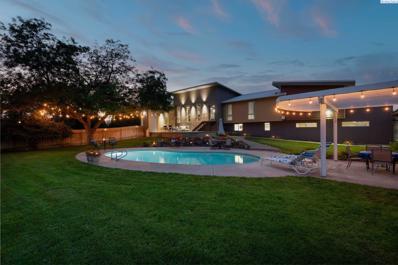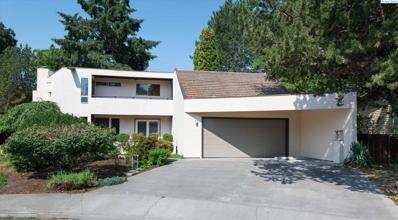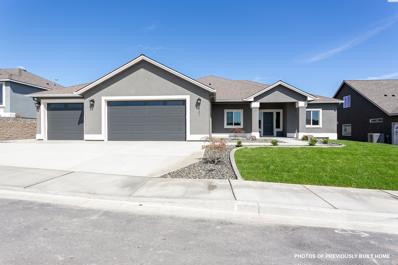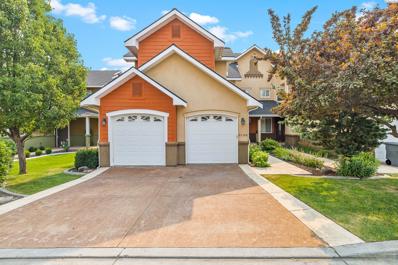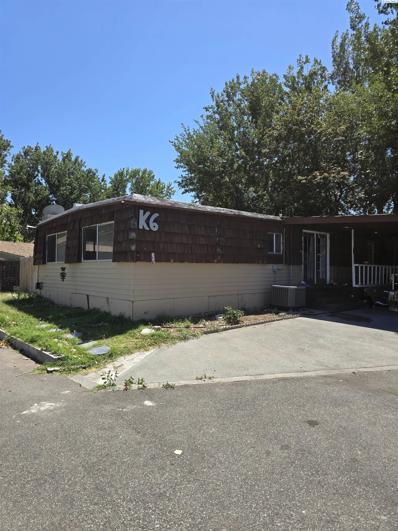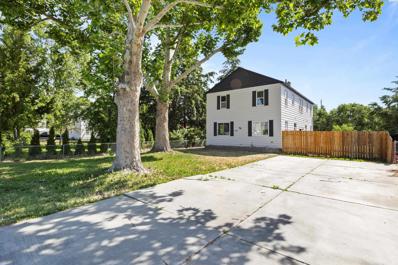Richland WA Homes for Sale
$114,900
20 Mercury Drive Richland, WA 99354
- Type:
- Other
- Sq.Ft.:
- 1,080
- Status:
- Active
- Beds:
- 3
- Lot size:
- 0.02 Acres
- Year built:
- 1990
- Baths:
- 2.00
- MLS#:
- 279481
- Subdivision:
- RICHLAND NORTH
ADDITIONAL INFORMATION
MLS# 279481 ESTATE SALE! Very nice 3 bed 2 bath home! 1990 Marlette 27x40 which is 1080 sq ft. Comes with all appliances W/D, R/O, Fridge, D/W, Disposal. Separate bedroom layout with 2 on one end with a shared bath and the main bedroom on the other end with private bath and walk in closet. Nice small yard partially fenced, storage shed and carport to keep your car & goodies out of the weather. Lot rent is $730 + metered water. Garbage, power & sewer are on City of Richland. Great North Richland location!
$79,990
45 Nuclear Ln Richland, WA 99354
- Type:
- Other
- Sq.Ft.:
- 1,232
- Status:
- Active
- Beds:
- 3
- Lot size:
- 0.03 Acres
- Year built:
- 1994
- Baths:
- 2.00
- MLS#:
- 279387
ADDITIONAL INFORMATION
MLS# 279387 Welcome to your new home! This charming 3-bedroom, 2-bathroom home offers a perfect blend of comfort and convenience. The open-concept kitchen and dining area seamlessly integrate with the spacious living room, creating an inviting atmosphere for both everyday living and entertaining. On one side of the home, youâ??ll find two cozy bedrooms and a full bathroom. On the other, the master suite awaits, featuring a large vanity, and walk-in closet. Enjoy the ample off-street parking and a dedicated area for outdoor dining and barbecuing. With central heating and cooling, youâ??ll stay comfortable year-round. Plus, the roof was replaced just last year, ensuring peace of mind for years to come. Seller Financing Available!
$599,000
1620 Goethals Dr Richland, WA 99354
- Type:
- Other
- Sq.Ft.:
- 3,148
- Status:
- Active
- Beds:
- 5
- Lot size:
- 0.25 Acres
- Year built:
- 1960
- Baths:
- 3.00
- MLS#:
- 279379
ADDITIONAL INFORMATION
MLS# 279379 Welcome to your dream Oasis! This spacious 5-bedroom, 3-bath home offers a blend of comfort and charm, perfect for family living and entertaining. Step inside to discover a large eat in kitchen with tons of light coming in through the many windows and two inviting living rooms, each featuring a cozy fireplace, providing warmth and ambiance for quiet evenings at home. The fun bar area is perfect for hosting gatherings with enough room for a pool table. The walk out basement offers convenience and opens up to a private oasis, complete with a large in-ground pool and hot tub perfect for summer fun and relaxation! There are exterior lights that surround the entire home as well as surrounding the pool area for swimming late into the evening. The pool comes with a security cover for peace of mind that can be removed in seconds when not in use and is surrounded by a special concrete that stays cool even on the hottest days. There is a charming pool house with a shower that adds convenience for pool parties and outdoor entertaining. The garage is equipped with two charging ports for electric cars which is connected to a large driveway with RV parking and electrical to plug your RV in. Situated in a prime location, this home is just minutes away from schools, shopping and a variety of restaurants, making it an ideal location for community living. Don't miss this opportunity to own a stunning property that checks all the boxes. Call your favorite Realtor and schedule your showing today!
- Type:
- Other
- Sq.Ft.:
- 2,503
- Status:
- Active
- Beds:
- 3
- Lot size:
- 0.41 Acres
- Year built:
- 2010
- Baths:
- 3.00
- MLS#:
- 279303
- Subdivision:
- RICHLAND NORTH
ADDITIONAL INFORMATION
MLS# 279303 Constructed in 2010 by Infinity Homes, this custom residence is situated in the beautiful Horn Rapids Golf Community, offering breathtaking views and upscale living. Spanning over 2500 sq ft, this home boasts 3 bedrooms +2 Offices, and 2.5 bathrooms, all conveniently located on one level. Upon entering, you will be greeted by grand 12' high ceilings in the entryway, setting the tone for the elegance that lies within. Acacia hardwood floors flow seamlessly throughout, complemented by impressive coffered ceilings adorned with custom lighting, stately columns, crown molding, and an elegant gas fireplace with a travertine tile surround in the living room. The gourmet kitchen is a chef's dream, showcasing beautiful wood cabinetry, stainless steel appliances, a gas cook-top, convenient pot filler, granite countertops, full tile backsplash, a spacious center island, and a dining area with a built-in wine bar/buffet. The luxurious primary suite exudes opulence, featuring a coffered ceiling, expansive windows framing amazing views, slider access to the patio, a vast custom closet, and a spa-like bathroom with an expansive tiled shower, dual sink vanity, and a soaking tub. The split bedroom design ensures privacy for all residents, with the added benefit of two office/dens: one boasting a spectacular built-in desk and coffered ceiling, and the other featuring a closet and French doors, providing versatility as a potential fourth bedroom. This property also grants access to the exceptional amenities of the Horn Rapids Golf Community. Residents can indulge in the community's pool and pool house, tennis courts, parks, clubhouse, miles of scenic walking paths, and an exceptional 18-hole golf course. Seize the opportunity to call this exquisite property home. Contact us today to schedule a viewing and experience firsthand the unparalleled splendor of the Horn Rapids lifestyle.
$420,000
1930 Lassen Ave Richland, WA 99354
- Type:
- Other
- Sq.Ft.:
- 2,230
- Status:
- Active
- Beds:
- 4
- Lot size:
- 0.19 Acres
- Year built:
- 1953
- Baths:
- 2.00
- MLS#:
- 279240
ADDITIONAL INFORMATION
Welcome to 1930 Lassen Ave in Richland, WA! This lovely Central Richland rambler boasts original hardwood floors, three cozy bedrooms on the main floor, and a bonus bedroom in the basement with an egress window. The large living room and extra space in the basement offer ample room for relaxation and creativity. Plus, the detached two -car garage and corner lot add convenience and extra appeal. It's a charming home with lots of character-perfect for anyone looking to settle in a vibrant community.
$518,007
2843 Troon Court Richland, WA 99354
- Type:
- Other
- Sq.Ft.:
- 2,305
- Status:
- Active
- Beds:
- 3
- Lot size:
- 0.19 Acres
- Year built:
- 1997
- Baths:
- 3.00
- MLS#:
- 279238
- Subdivision:
- RICHLAND NORTH
ADDITIONAL INFORMATION
MLS# 279238 It's here! The home you've been looking for at LAST! The established trees, great neighbors, side walks, fabulous covered Trex deck and close to everything! This charming home welcomes you at the porch, where you could sit a spell and say "Hey" to the folks in the cul-de-sac or enter into this charming home! Vaulted ceilings, sky lights, so much natural light! Slate entry, carpet and tile through walk areas on main floor. Office is just off the entrance too, with built ins and Kitchen has granite island, and counter tops, all the appliances stay, even wash & dryer! Built in cabinets in family room for extra storage, and gas fireplace for those chilly days that will be coming! Large deck off this area, covered pergola over looks the 10 hole, and the vista that stretches before you. All Bedroom upstairs, don't miss the "Creative Nook", make it library, you TV room, or just quiet spot. You gotta see this this home, it's an easy place to call home.
$299,900
1013 Smith Richland, WA 99354
- Type:
- Other
- Sq.Ft.:
- 985
- Status:
- Active
- Beds:
- 3
- Lot size:
- 0.14 Acres
- Year built:
- 1944
- Baths:
- 1.00
- MLS#:
- 279117
- Subdivision:
- RICHLAND CNTRL
ADDITIONAL INFORMATION
MLS# 279117 Welcome to this cozy 3-bedroom, 1-bath home, located in the central part of Richland, close to Hanford, shopping, restaurants and schools. Perfectly blending comfort with practicality, this charming property is ideal for those seeking a peaceful retreat within close proximity to the cityâ??s conveniences. Step inside, and youâ??ll immediately feel the warmth and inviting nature of this single-story home. Freshly painted and ready to move in. The living area is a perfect spot to unwind after a long day, with the newly installed mini-split HVAC system ensuring year-round comfort. The homeâ??s newer roof adds peace of mind, providing durability and reliability for years to come. Beyond the main living spaces, a huge laundry room offers an unexpected bonus, giving you plenty of room for storage, organization, or even the potential for an additional workspace. Whether youâ??re a first-time homebuyer, downsizing, or looking for a cozy space to call your own, this centrally located gem offers both convenience and comfort in the heart of Richland.
$525,000
312 Shaw Street Richland, WA 99354
Open House:
Saturday, 11/23 11:00-1:00PM
- Type:
- Other
- Sq.Ft.:
- 2,582
- Status:
- Active
- Beds:
- 4
- Lot size:
- 0.36 Acres
- Year built:
- 1981
- Baths:
- 3.00
- MLS#:
- 279053
ADDITIONAL INFORMATION
MLS# 279053 Now offering $12,000 toward buyer closing costs with full price offer! Now is your chance to make it yours. Sitting on a lush green 0.36 acre lot in an established North Richland neighborhood where pride of ownership is apparent throughout, is the house you've been dreaming of calling your home. Brand new 2024 electrical panel, 50 year architectural grade roof, and life-time warranty steel siding, the owners have taken tremendous care of this special property over the past 40 years and it shows. Featuring 4 bedrooms, 3 bathrooms, a living room, a kitchen with all the appliances, a family/flex room with built in desk perfect for a home office. There is space for everyone and built in extra storage for all of your activities and passions. Upstairs the primary suite is generously sized with a walk-in shower, walk-in closet, additional sitting area, and a private walk out balcony. The living room provides vaulted ceilings with exposed wood beams, a wood fireplace with full height floor to ceiling stone while the family room downstairs is served by a cozy wood burning stove and provides access to the backyard. Great potential for multi generational living as the 4th bedroom is located in the basement separate from the other 3 with it's own 3/4 bathroom. Now the backyard.. This is where you'll enjoy countless hours of blissful fun out on the lawn or on the athletic court. Whether it's a competitive game of pickle ball, basketball, or whatever your favorite games are at the time. Plenty of room to roam or just sit back on the covered back patio and breathe the fresh air. Don't let me forget to mention the storage shed around the side yard and room to park your trailer or boat! Now is the time to make this beautiful property your place to call home!
- Type:
- Other
- Sq.Ft.:
- 2,368
- Status:
- Active
- Beds:
- 4
- Lot size:
- 0.19 Acres
- Year built:
- 2017
- Baths:
- 3.00
- MLS#:
- 279030
- Subdivision:
- RICHLAND NORTH
ADDITIONAL INFORMATION
MLS# 279030 Welcome to your dream house nestled on the picturesque Horn Rapids golf course! This stunning 4-bedroom, 3-bathroom home boasts an additional bonus room with a full bath, perfect for guests, 4th bedroom or home office. Step inside and be greeted by a spacious, light-filled family room featuring vaulted ceilings that create an open and airy atmosphere. The gourmet kitchen is a chef's delight, showcasing sleek quartz countertops, high-end steel appliances and a full backsplash. The primary bedroom, conveniently located on the main floor, offers a serene retreat with easy access to the main living areas. The spacious finished garage has a 3rd bay with 10ft door and tandem space- perfect to store that golf cart or extra toys. Solar panels provide added efficiency and low energy costs. Horn Rapids offers a great community with golf, walking trails, parks, community swimming pool, tennis/pickleball courts and basketball courts. Home has been fully pre-inspected, repairs completed - inspection report available upon request. Make your appointment today to see this beauty!
- Type:
- Other
- Sq.Ft.:
- 2,411
- Status:
- Active
- Beds:
- 4
- Lot size:
- 0.18 Acres
- Year built:
- 2024
- Baths:
- 3.00
- MLS#:
- 278967
- Subdivision:
- RICHLAND NORTH
ADDITIONAL INFORMATION
MLS# 278967 Quail Ridge at Horn Rapids is a new premier Pahlisch Homes community that features a resort-style amenities such as pool, clubhouse and gym. The Malone features, 2,411 sq ft. of picturesque living space. Spacious great room design with soaring ceilings and expansive windows. This space is truly ideal for family gatherings and opens to a kitchen perfect for the chef at heart, this space includes top of the line stainless steel appliances, quartz counter-tops, walk-in pantry and custom cabinetry. The impressive master suite is separated just enough to create a quiet oasis from the rest of the house. Other features include a 4th bedroom or den, 3 car garage with the third bay being extended and has a 11 ft door. The Malone also comes with enclosed fencing and an expansive covered patio. Pahlisch homes come standard with Smart technology, including a smart deadbolt, smart thermostat, and garage door openers. Front yard landscaping and fully enclosed fencing is included! This home is located on Lot 51 Phase III of Quail Ridge. Buyer to receive a $5,000 Buyer Bonus for using Preferred Lender Hixon Mortgage! See site agent for details.*PHOTOS OF PREVIOUSLY BUILT PAHLISCH HOME
- Type:
- Other
- Sq.Ft.:
- 1,344
- Status:
- Active
- Beds:
- 3
- Lot size:
- 0.03 Acres
- Year built:
- 2012
- Baths:
- 2.00
- MLS#:
- 278928
- Subdivision:
- RICHLAND NORTH
ADDITIONAL INFORMATION
MLS# 278928 Check out this 2012 Karsten Double Wide home in the Desirable Alyson Manor Manufactured Home Community! This split-level home has 2 bedrooms and 1 full bath at one end and the master bedroom with ¾ bath at the other end. The interior features include vaulted ceilings, big windows for abundant natural light, kitchen with island, plenty of cabinet space, stylish neon chandeliers, built-in appliances and a separate 100 sq ft room that had previously been a recording studio. The massive trex covered porch is ideal for hanging out and enjoying the great weather. Some of the many great amenities include a free membership to the community pool, basketball court, BBQ area and nice park with a kids playground. This is a great location near shopping, schools, parks, with quick and easy highway access to Hanford or the rest of the Tri-Cities. Hurry and contact your realtor for a tour of this Beautiful Home!
$499,900
2532 Granada Ct Richland, WA 99354
Open House:
Saturday, 11/23 1:30-3:00PM
- Type:
- Other
- Sq.Ft.:
- 3,184
- Status:
- Active
- Beds:
- 5
- Lot size:
- 0.28 Acres
- Year built:
- 1973
- Baths:
- 3.00
- MLS#:
- 278895
ADDITIONAL INFORMATION
MLS# 278895 Welcome to this incredibly spacious home in desirable North Richland. Nearly 3200 sq ft encompassing 5 bedrooms and 3 bathrooms with plenty of space to spread out! This home offers 3 spacious living areas for gatherings along with a large backyard for gardening, barbeques, and yard games. North Richland is a highly sought after neighborhood. Located just a half block from Hanford High School, a half mile from the bike bath on the river, and just a five minute drive from PNNL, WRPS, and WSU Tri Cities. On the main level youâ??ll find two living areas, a dining room, kitchen, breakfast area, laundry and half bath. Upstairs, youâ??ll find a master suite, 3 additional generously sized bedrooms, and a second full bathroom. In the basement is a large living area, a bedroom, plenty of space for storage, and a traditional photography black room which could be converted into a bathroom or a second laundry room downstairs. You will be amazed at what this home has to offer so schedule an appointment right away with your favorite Realtor!
$420,000
2879 Troon Court Richland, WA 99354
- Type:
- Other
- Sq.Ft.:
- 1,774
- Status:
- Active
- Beds:
- 3
- Lot size:
- 0.2 Acres
- Year built:
- 1994
- Baths:
- 2.00
- MLS#:
- 278866
- Subdivision:
- RICHLAND NORTH
ADDITIONAL INFORMATION
MLS# 278866 Welcome to this bright and airy 3-bedroom, 2-bath home located in the desirable Horn Rapids Golf Course Community, backing directly onto the golf course! With two spacious living areas and a double-sided gas fireplace, this home is perfect for entertaining and cozy evenings alike. The large kitchen offers newer appliances, ample counter space, a kitchen island with a breakfast bar, and a garden window ideal for growing fresh herbs.The expansive primary bedroom easily accommodates a king-size bed, and the ensuite features a dual vanity, a walk-in shower, a soaking tub, and a generous walk-in closet. One of the secondary bedrooms is thoughtfully equipped with a murphy bed, maximizing space and functionality.Step outside to relax in the newly installed hot tub, or enjoy the community's extensive amenities, including walking trails, a swimming pool, tennis and basketball courts, and more. Nestled in a well-loved, peaceful neighborhood, this home offers both comfort and an active lifestyle. Don't miss the chance to make it yoursâ??schedule a showing with your favorite Realtor today!
- Type:
- Other
- Sq.Ft.:
- 2,772
- Status:
- Active
- Beds:
- 7
- Lot size:
- 16.9 Acres
- Year built:
- 1944
- Baths:
- 3.00
- MLS#:
- 278743
ADDITIONAL INFORMATION
MLS# 278743 Great potential, use your imagination! Animals allowed. The house used to be the top floor of the Saddler Hotel in downtown Richland in 1944. It was moved onto this property in 1973. There are 7 bedrooms, 3 bathrooms, 2 kitchens, a laundry room, and 5 ft wide hallways. There is an attached 26 x 12 single car garage, and 30 x 13 attached workshop. The siding is vinyl, metal roof and a brand -new pergola over one of the porches! 40 x 60 ft shop with one 14 ft. and one double door both with openers. The house needs TLC and updating but has potential. There are 2 newer mini-splits, vinyl windows, and original hardwood floors. The acreage is in solid set sprinklers. All the green area goes with this property! The property is zoned 5 acre minimum.
$350,000
1914 Everest Ave Richland, WA 99354
- Type:
- Other
- Sq.Ft.:
- 1,872
- Status:
- Active
- Beds:
- 4
- Lot size:
- 0.17 Acres
- Year built:
- 1953
- Baths:
- 3.00
- MLS#:
- 278706
ADDITIONAL INFORMATION
MLS# 278706 New price and new carpet! Welcome home to 1914 Everest Ave! This North Richland gem stands out with 4 spacious bedrooms, 3 bathrooms and 2 living areas! Offering almost 1900 finished square feet, this home has new paint inside and out, a new air conditioner in 2021 and updated kitchen. Step inside from the covered front porch to find warm wood floors throughout the main level and wall to wall windows in the spacious living room. Just off the living room, the kitchen features custom wood cabinets, quartz countertops and built in pantry. Open to the dining room, this area is filled with natural sunlight and all appliances are included! The primary bedroom is on the main floor with a 3 piece en suite bathroom and large closet. The second bedroom would make a perfect nursery or home office and the 3rd bedroom upstairs features wall to wall closets for fashionistas! The second full bathroom is located between the two bedrooms upstairs with floor to ceiling built in cabinetry. Downstairs, you will find a full bathroom, the 4th bedroom with egress window and another huge living area with brand new carpet. Turn this space into in law quarters, a hangout oasis or anything your heart desires! The fully fenced in backyard is a perfect gathering space for friends and family. Your four legged friends have a run that encircles the entire backyard! Donâ??t forget to check out the brand new shed - included to ensure your yard tools stay organized and clean! The attached one car garage is oversized and offers attic storage and there is RV parking in the driveway. No need to worry about old sewer lines here-the sewer line has already been replaced! Come see all this home has to offer!
$649,500
78 Whitten Street Richland, WA 99354
- Type:
- Other
- Sq.Ft.:
- 2,938
- Status:
- Active
- Beds:
- 4
- Lot size:
- 0.23 Acres
- Year built:
- 1948
- Baths:
- 2.00
- MLS#:
- 278502
- Subdivision:
- RICHLAND NORTH
ADDITIONAL INFORMATION
MLS# 278502 Welcome to this meticulously updated "R" rambler with a basement, perfectly situated on a quiet street just a few blocks from the picturesque Columbia River. Nestled in the serene Gold Coast Historic District in Richland, on a peaceful two-block-long street with minimal traffic, this home seamlessly blends modern amenities with classic charm, offering a peaceful retreat with convenient access to local parks, trails, shopping, E/M/H schools, WSU-Tri Cities, Hanford, Columbia River and so much more. HOME FEATURES: Extensive Updates: Recent renovations include gorgeous refinished oak hardwood floors throughout the main level and custom tile work in the bathrooms. Modern Kitchen: Brand-new kitchen with Bosch appliances, including an induction range, quartz countertops, custom soft-close cabinetry, and spacious pantry. Luxurious Bathrooms: Primary suite with a large walk-in closet and a beautifully updated en-suite featuring a soaker tub and walk-in shower. The guest bath is also new. Comfort and Efficiency: New HVAC system with HEPA filter, UV sanitizer, and humidifier, complemented by a heat pump for year-round comfort. All-new recessed lighting with Decora switches and dimmers. Updated Systems: New electrical, plumbing, water heater, water softener, and whole-house water filter. BASEMENT FEATURES: Versatile Space: Two large bedrooms with egress windows, a bright family room, and a light and airy bathroom with a walk-in shower. Additional Amenities: Generous storage options, including a large laundry room, utility room, and a perfect wine or safe room. Second refrigerator is conveniently located downstairs. Wall-mounted LG flat-screen TV in the downstairs family room. EXTERIOR & ADDITIONAL FEATURES: New Double-Car Garage: Insulated, sheet-rocked, and equipped with Gladiator brand wall-mounted cabinets and solar shades on the windows. RV Parking: Concrete pad with electrical hookup next to the garage. Xeriscape Landscaping: All-new, low-maintenance landscaping with pollinator-friendly plants, fruit trees (Asian pear, apple, fig), evergreens, and automatic drip irrigation. Outdoor Enhancements: New fencing, garden shed, and greenhouse. Entertainment Ready: Double-French doors lead from the dining room to a new brick porch with steps, perfect for outdoor gatherings. This lovingly updated home offers the perfect combination of modern convenience and timeless charm in a sought-after location. Don't miss your chance to make it yours!
$105,000
24 Galaxy Lane Richland, WA 99354
- Type:
- Other
- Sq.Ft.:
- 1,344
- Status:
- Active
- Beds:
- 3
- Lot size:
- 0.03 Acres
- Year built:
- 1973
- Baths:
- 2.00
- MLS#:
- 278498
ADDITIONAL INFORMATION
MLS# 278498 Welcome to your new home at 24 Galaxy Lane, a beautifully remodeled 3-bedroom, 2-bathroom double-wide manufactured home nestled in a well-maintained Richland manufactured home park. This inviting residence seamlessly blends modern upgrades with cozy comforts, offering a perfect retreat for you and your family. Located in a vibrant and welcoming community, this home offers both comfort and style in a convenient setting. Don't miss the opportunity to make this exceptional property your own. Schedule a viewing today and experience all that 24 Galaxy Lane has to offer!
Open House:
Saturday, 11/23 12:00-3:00PM
- Type:
- Other
- Sq.Ft.:
- 2,150
- Status:
- Active
- Beds:
- 3
- Lot size:
- 0.22 Acres
- Year built:
- 1944
- Baths:
- 2.00
- MLS#:
- 278430
ADDITIONAL INFORMATION
MLS# 278430 Welcome Home! This charming property features 3 bedrooms, 2 bathrooms, over 2,100 square feet of living space, and a large detached garage/shop area. As you step inside, youâ??ll immediately notice the elegant white shutter blinds and stunning hardwood floors that guide you through the main level. The primary bedroom located on the left side of the home can easily fit a KING SIZE bed and has enough room for an additional sitting area. On the right side you have the kitchen but on the way donâ??t miss the custom pantry door on your leftâ??it's a unique touch that adds character.The kitchen is a chef's dream with newer appliances, and plenty of extra counter space, making it perfect for hosting family and friends. Ready for movie night? Head downstairs to discover a fantastic entertainment area with custom built-insâ??an ideal spot for gathering with loved ones!The lower level also includes a spacious bedroom, a bathroom featuring a beautifully designed Spanish sink, and a laundry room with extra storage.Step outside to your back patio, where a gazebo area awaitsâ??the perfect setting for BBQs and outdoor dining. Towards the back of the yard, you'll find a small garden space, an additional storage shed, and a walking path around your detached garage/shop area. The shop itself is well-equipped with storage along two walls, a workspace, and a 60-amp sun panel.Pride of ownership is evident throughout this home. Recent upgrades include underground electricity (eliminating unsightly overhead wires common in many Richland homes), $10,000 worth of window treatments, a tankless hot water heater, multiple exterior outlets, and much more!Truly a Must See! Contact Your Favorite Realtor TODAY for a private showing!
- Type:
- Other
- Sq.Ft.:
- 1,466
- Status:
- Active
- Beds:
- 3
- Lot size:
- 0.05 Acres
- Year built:
- 2018
- Baths:
- 3.00
- MLS#:
- 278288
- Subdivision:
- RICHLAND NORTH
ADDITIONAL INFORMATION
MLS# 278288 In search of a home with riverview? Look no further â?? come and check out what the Columbia river has to offer in north Richland! This well-maintained 3-bedroom, 3-bathroom unit blends both natural view and the easy access to the north Richland research district, and many more as you drive along the George Washington way. Minutes-walking distance to PNNL, Energy Northwest and WSU campus while maintaining a relaxed lifestyle in a secluded community. As you step inside, be greeted by a hallway with raised ceiling, inviting you to the kitchen and living room. Access clean water through an upgraded RO water filtering system in the kitchen. With a covered patio, enjoy the sunset breeze with either a sip or outdoor BBQ. All three bedrooms share a riverview from sunrise to sunset. With all the landscaping managed by HOA, caring for the house cannot be easier. Even better, be ready to be greeted by our animal neighbors throughout the year! Come to check it out!"
$1,400,000
1940 Jones Rd Richland, WA 99354
- Type:
- Other
- Sq.Ft.:
- 3,575
- Status:
- Active
- Beds:
- 3
- Lot size:
- 5 Acres
- Year built:
- 1974
- Baths:
- 3.00
- MLS#:
- 278195
- Subdivision:
- RICHLAND NORTH
ADDITIONAL INFORMATION
MLS# 278195 Welcome to Your Dream Country Oasis! Nestled on 5 sprawling acres, this beautifully remodeled home, designed and built by Dream Builders, offers the perfect blend of luxury, rural charm, and convenience. With a contemporary industrial vibe, the home features three spacious bedrooms and three modern bathrooms. The master suite is a true retreat, boasting a walk-in tiled shower, a separate soaking tub, and two generous walk-in closets. The kitchen is a chef's delight, featuring sleek Caesarstone countertops and rich mulberry wood flooring that extends throughout the home, creating a warm and inviting atmosphere. Despite its serene, rural setting, this property is just a short drive from city amenities, offering the best of both worlds. Step outside to your private backyard retreat, where a stunning recently resurfaced gunite kidney-shaped pool and a charming pergola create an idyllic setting for summer gatherings and serene evenings under the stars. The property is a paradise for animal lovers, boasting a well-maintained pasture and shelter for livestock, along with a 60 x 30 shop and two commercial buildings that house the well-established dog boarding business. Inside the kennel buildings, you'll find an office, a half bath, a prep kitchen, ample storage, and kennels with outdoor runs. This thriving business with a loyal clientele presents a unique opportunity to enjoy the benefits of country living while generating a steady income. This property is truly one-of-a-kind, offering a perfect mix of modern comfort, outdoor beauty, and business potentialâ??all within easy reach of city conveniences. Donâ??t miss the chance to make it yours! A pre-inspection has been completed on the property and is available for review.
$549,900
2523 Granada Ct Richland, WA 99354
Open House:
Saturday, 11/23 3:30-4:30PM
- Type:
- Other
- Sq.Ft.:
- 3,032
- Status:
- Active
- Beds:
- 3
- Lot size:
- 0.22 Acres
- Year built:
- 1974
- Baths:
- 3.00
- MLS#:
- 277731
- Subdivision:
- RICHLAND SOUTH
ADDITIONAL INFORMATION
MLS# 277731 Welcome to a stunning contemporary architectural gem nestled in a highly desired cul-de-sac in North Richland. Designed and cherished by a renowned local architect, this one-owner home exudes unique charm and timeless appeal.As you approach, you'll be greeted by a front porch sitting area adorned with elegant pavers, setting the stage for the exquisite landscaping that surrounds the property. The back porch offers another inviting sitting area, perfect for relaxing amidst the beautifully manicured greenery. A serene water feature, accompanied by a cozy sitting spot, showcases special rocks from the local area, lovingly collected over the years by the architect. The backyard also boasts flourishing grapevines, adding to the picturesque setting.Inside, the sunken living room features a cozy fireplace, creating a warm and inviting atmosphere. The master bedroom is a true retreat, complete with its own fireplace, en-suite, and balconies on both the front and back. The rear balcony overlooks the lush landscaping, offering a peaceful haven for relaxation. The front balcony extends to a versatile flex space, ideal for artistic pursuits or a peaceful home office, with plumbing in place for a potential sink installation.Additional features include built-in shelves in one of the bedrooms, two bonus rooms, and a flexible space that can adapt to your needs. The home also offers access to a Northview community pool membership, enhancing your lifestyle with recreational amenities.This home is ideally situated close to schools and in proximity to the Hanford area. Additionally, you'll find yourself near the beautiful Columbia River, walking and biking trails, Leslie Groves Park, and excellent boating opportunities, making it a perfect choice for those seeking convenience, recreation, and community.Don't miss the opportunity to experience this remarkable home, where every detail has been thoughtfully crafted and meticulously maintained. Schedule your private tour today and discover the unique charm of this architectural masterpiece.
- Type:
- Other
- Sq.Ft.:
- 2,268
- Status:
- Active
- Beds:
- 3
- Lot size:
- 0.6 Acres
- Year built:
- 2024
- Baths:
- 2.00
- MLS#:
- 277681
- Subdivision:
- RICHLAND NORTH
ADDITIONAL INFORMATION
MLS# 277681 TO BE BUILT! Welcome home to the Kimberly Ann by Titan Homes! Located with immediate access to the Horn Rapids Golf Course, club house and community pool. This thoughtfully designed floor plan features a spacious and functional layout with 3 bedrooms and 2 baths, making it perfect for those who love to entertain. Step inside to find beautiful LVP flooring throughout, offering both durability and elegance. The open-concept design seamlessly connects the living, dining, and kitchen areas, creating an inviting atmosphere for gatherings and everyday living. The kitchen is truly a highlight of the home, featuring an oversized island thatâ??s perfect for meal prepping, along with plenty of counter space for all your culinary adventures. The convenient breakfast bar provides the ideal spot for casual dining, while the dining room boasts a patio door that leads to a covered patioâ??perfect for enjoying outdoor meals and relaxation. The 3 bedrooms are thoughtfully located down a hallway, providing privacy and separation from the main living areas. The primary bedroom is situated on the opposite side of the house from the other two bedrooms, offering a peaceful retreat. It features a large wardrobe closet and an en suite bathroom complete with dual sinks, a generous sized shower, and a separate soaking tub for ultimate relaxation. With a spacious 4-car garage, you'll have ample room for vehicles, boats, or toys, along with extra storage and a workshop area. Donâ??t miss your chance to call this beautiful home your own and enjoy the vibrant lifestyle that comes with living near the Horn Rapids Golf Course and community pool.
- Type:
- Other
- Sq.Ft.:
- 3,134
- Status:
- Active
- Beds:
- 4
- Lot size:
- 0.13 Acres
- Year built:
- 2009
- Baths:
- 4.00
- MLS#:
- 277671
- Subdivision:
- RICHLAND NORTH
ADDITIONAL INFORMATION
MLS# 277671 Imagine waking up to the morning sun shining on Columbia river, strolling on the river-side trail with your dog or kids, enjoying a private river-front dinner watching boats and jet skis zooming by, or slipping into a quiet retreat with just sounds of nature and waves. Imagine doing all of above every day. And better than that, turn your imaginations into a reality by living here! Tucked in a secluded community in North Richland and across George Washington Way from Battelle main campus, this house drive strikes an ideal work life balance or an unmatched retirement oasis. 10 foot tall first floor, double-floor foyer and vaulted living room ceiling provides amazing openness and natural lights to the house. Two river-facing master bedrooms, two marble-covered 5-piece en-suite baths, two additional bedrooms and a loft overlooking the living room blend functionality with luxury at every level. Solid constructions, quality materials and HOA managed landscapes provide a carefree life style you desire. This is a rare opportunity as river-front properties are scarce in the Tri-Cities. Act now to claim it your home! (PLEASE CHECK THE VIDEO LINK!)
- Type:
- Other
- Sq.Ft.:
- 1,380
- Status:
- Active
- Beds:
- 3
- Lot size:
- 0.03 Acres
- Year built:
- 1971
- Baths:
- 2.00
- MLS#:
- 277446
ADDITIONAL INFORMATION
Take advantage of this spacious home in Alyson Manor. The home is tucked away at the end of a street and offers ample privacy. It will be fully remodeled and include brand new appliances.
$505,000
1112 Marshall Ave Richland, WA 99354
Open House:
Saturday, 11/23 1:00-3:00PM
- Type:
- Other
- Sq.Ft.:
- 2,938
- Status:
- Active
- Beds:
- 4
- Lot size:
- 0.24 Acres
- Year built:
- 1944
- Baths:
- 3.00
- MLS#:
- 276734
ADDITIONAL INFORMATION
MLS# 276734 Location wins big time! Just a stone's throw from Kadlec hospital, shopping, parks & restaurants. Pulling up, you'll be greeted by a quiet vibe, tucked away just enough for some serene solitude.Step inside and prepare to be wowed! The kitchen is all about the upgrade life, boasting sleek cabinets, quartz countertops, a snazzy tile backsplash, and newer appliances. It practically begs for hosting epic gatherings and game day showdowns. Plus, there's a cool den for your work-from-home sanctuary, with sliding doors opening up to the fenced backyard.Head upstairs to discover your personal sanctuaryâ??the primary bedroom is a dreamy escape with space for a king-size bed and all your relaxation essentials. The en-suite bathroom is a win with heated tile floors, a luxe soaking tub, great shower, and double vanities. And that walk-in closet? It's a storage dream come true.Three more bedrooms upstairs mean there's plenty of space for everyone, sharing an updated bathroom. LED lighting, fresh flooring, doors, trim, and paint throughout give this place that extra cozy touch. Seriously, you've got to see it to believe itâ??don't miss your chance!
Richland Real Estate
The median home value in Richland, WA is $414,200. This is higher than the county median home value of $412,500. The national median home value is $338,100. The average price of homes sold in Richland, WA is $414,200. Approximately 61.11% of Richland homes are owned, compared to 33.25% rented, while 5.64% are vacant. Richland real estate listings include condos, townhomes, and single family homes for sale. Commercial properties are also available. If you see a property you’re interested in, contact a Richland real estate agent to arrange a tour today!
Richland, Washington 99354 has a population of 59,718. Richland 99354 is less family-centric than the surrounding county with 30.58% of the households containing married families with children. The county average for households married with children is 32.3%.
The median household income in Richland, Washington 99354 is $83,066. The median household income for the surrounding county is $76,612 compared to the national median of $69,021. The median age of people living in Richland 99354 is 36.3 years.
Richland Weather
The average high temperature in July is 89.9 degrees, with an average low temperature in January of 28.7 degrees. The average rainfall is approximately 8.1 inches per year, with 3.6 inches of snow per year.
