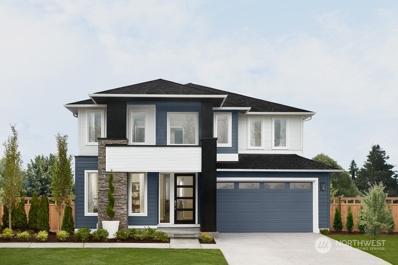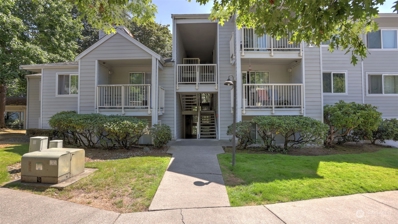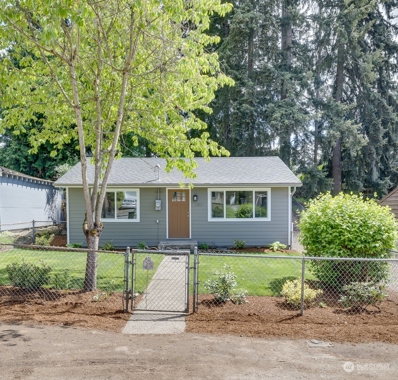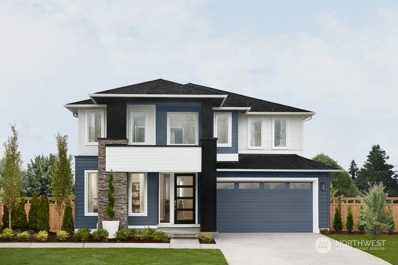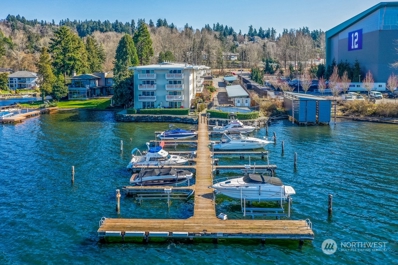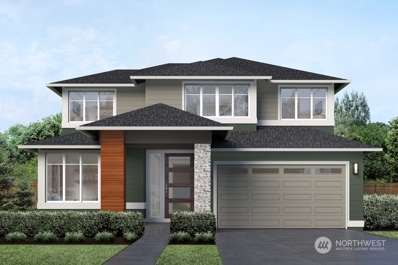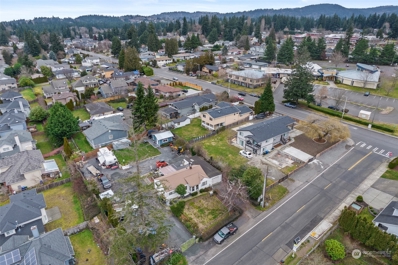Renton WA Homes for Sale
$2,125,950
8662 121st Place SE Newcastle, WA 98056
- Type:
- Single Family
- Sq.Ft.:
- 4,273
- Status:
- Active
- Beds:
- 5
- Year built:
- 2023
- Baths:
- 4.00
- MLS#:
- 2276116
- Subdivision:
- Newcastle
ADDITIONAL INFORMATION
The Azalea by MainVue Homes at Dashwood at Maycreek is a basement home design that inspires innovation. At the Foyer you are greeted by the Home Office and Multi-Purpose Room. The Gourmet Kitchen features 3cm Quartz counters, Stainless Steel appliances and Frameless Cabinetry and Grand Butler’s Pantry. The Signature Outdoor Room is accessed via three wall-height sliding glass doors from the Great Room, Dining and Kitchen. Downstairs, find a Guest Room, Full Bathroom, Recreation Room, and Covered Patio. Upstairs, there are secondary bedrooms await, Leisure Room and the luxurious Grand Suite. Customer registration policy Buyer’s Broker to visit or be registered on Buyer’s 1st visit for full Commission or commission is reduced.
- Type:
- Condo
- Sq.Ft.:
- 795
- Status:
- Active
- Beds:
- 2
- Year built:
- 1991
- Baths:
- 1.00
- MLS#:
- 2274624
- Subdivision:
- Highlands
ADDITIONAL INFORMATION
Welcome to Sunset Garden Condominiums! This ground floor unit offers a blend of comfort and convenience, featuring a spacious living room with a cozy wood-burning fireplace, perfect for relaxing evenings. Enjoy meals in the large dining room or at the kitchen's convenient eating bar. The unit boasts two generously sized bedrooms and a spacious bathroom. Step outside to the inviting outdoor seating area, ideal for morning coffee or evening relaxation. One designated parking spot and zero carpet throughout. HOA covers almost all utilities with your dues! Located within minutes of I-405 & I-5 you won’t want to miss the chance to call this charming and convenient condo your new home!
- Type:
- Condo
- Sq.Ft.:
- 852
- Status:
- Active
- Beds:
- 2
- Year built:
- 1990
- Baths:
- 2.00
- MLS#:
- 2273499
- Subdivision:
- Renton
ADDITIONAL INFORMATION
This ground floor end-unit condo nestled in the back of the Renton Ridge community has a tranquil setting overlooking a greenbelt. Open living spaces w/hard surfaces throughout, spacious dining area, kitchen w/eating bar, and large living room w/fireplace. Primary suite w/bath & closet shelving. Additional bed & bath, handicap-accessible doors and hallways. Tiled showers, new toilets, sinks, vanities, and lighting. Community amenities: seasonal pool, hot tub, clubhouse, fitness center, basketball court, BBQ area, and playground. One parking space and HOA dues cover: W/S/G. No rental cap or special assessments. Prime location near Lake WA, Coulon State Park, and Boeing, and it has easy access to I-405 and The Landing.
- Type:
- Condo
- Sq.Ft.:
- 864
- Status:
- Active
- Beds:
- 2
- Year built:
- 1990
- Baths:
- 2.00
- MLS#:
- 2270377
- Subdivision:
- Renton
ADDITIONAL INFORMATION
Tastefully Upgraded 2 Bed/1.75 Bath. Fully remodeled kitchen w/ stainless steel appliances & quartz countertops. New carpet, fresh paint & new doors. Walk out of the living room to a private covered porch w/ storage closet. The unit backs to a green belt & HOA managed lawn. Primary bedroom w/ En-suite bathroom. Community amenities include, pool, hot tub, clubhouse, fitness center, sport court, BBQ area & playground. Dedicated covered parking space. HOA dues cover water, sewer & trash services. No Rental Cap. Perfect move-in ready unit. Near Lake WA, Coulon State Park, & Boeing. Easy to I-405 access, Renton Landing & Light Rail Station.
- Type:
- Single Family
- Sq.Ft.:
- 2,054
- Status:
- Active
- Beds:
- 4
- Year built:
- 2024
- Baths:
- 4.00
- MLS#:
- 2257657
- Subdivision:
- Newcastle
ADDITIONAL INFORMATION
Now under construction at Lakeview Terrace, an ultra modern single family community by Century Communities! Introducing our MIA plan most desirable 4 bedroom home with 3.25 baths. MIA plan offers 2,054sqft, an open concept floorplan, great room with fireplace, island kitchen, & deck. Entry on Main, Upstairs are 3 bedrooms, including primary suite with large WIC and 1 bedroom on lower level. Fully Upgraded! New home warranty, energy efficient, low maintenance, updated safety & modern lifestyle design elements. Customer registration policy: Site Reg 4187.
- Type:
- Single Family
- Sq.Ft.:
- 2,054
- Status:
- Active
- Beds:
- 4
- Year built:
- 2024
- Baths:
- 4.00
- MLS#:
- 2248202
- Subdivision:
- Newcastle
ADDITIONAL INFORMATION
PRE-SALE Opportunity at Lakeview Terrace an ultra modern single family community by Century Communities is now inviting to tour our model home. Introducing our MIA plan most desirable 4 bedroom home with 3.25 baths. MIA plan offers 2,054sqft, an open concept floorplan, great room with fireplace, island kitchen, & deck. Entry on Main, Upstairs are 3 bedrooms, including primary suite with large WIC and 1 bedroom on lower level. Fully Upgraded! New home warranty, energy efficient, low maintenance, updated safety & modern lifestyle design elements. Customer registration policy: Site Reg 4187.
$519,950
3613 NE 7th Place Renton, WA 98056
- Type:
- Single Family
- Sq.Ft.:
- 805
- Status:
- Active
- Beds:
- 2
- Year built:
- 1952
- Baths:
- 1.00
- MLS#:
- 2235508
- Subdivision:
- Highlands
ADDITIONAL INFORMATION
Renton Highlands 660 sf home plus another 145 sf finished outbuilding with power & heat (Total 805 sf usable space). Use this extra space as home office, game or craft room and more. Newly remodeled home that features new kitchen cabinets, quartz countertops, stainless steel appliances. Don't miss the washer/dryer closet in the kitchen! All new bath with surround tile on bath tub. New composition roof, Hardie plank siding, double pane vinyl windows, 2-panel doors, water heater. All new luxury vinyl flooring throughout. Extensive recessed lighting. New interior & exterior paint. Level fenced front yard. Only mins to Renton Technical College, Maplewood Park, Safeway & restaurants.
$2,142,950
8628 121st Place SE Newcastle, WA 98056
- Type:
- Single Family
- Sq.Ft.:
- 4,273
- Status:
- Active
- Beds:
- 5
- Year built:
- 2024
- Baths:
- 4.00
- MLS#:
- 2233200
- Subdivision:
- Newcastle
ADDITIONAL INFORMATION
The Azalea by MainVue Homes at Dashwood at Maycreek is a basement home design that inspires innovation. At the Foyer you are greeted by the Home Office and Multi-Purpose Room. The Gourmet Kitchen features 3cm Quartz counters, Stainless Steel appliances and Frameless Cabinetry and Grand Butler’s Pantry. The Signature Outdoor Room is accessed via three wall-height sliding glass doors from the Great Room, Dining and Kitchen. Downstairs, find a Guest Room, Full Bathroom, Recreation Room, and Covered Patio. Upstairs, there are secondary bedrooms await, Leisure Room and the luxurious Grand Suite. Customer registration policy Buyer’s Broker to visit or be registered on Buyer’s 1st visit for full Commission or commission is reduced.
- Type:
- Condo
- Sq.Ft.:
- 932
- Status:
- Active
- Beds:
- 2
- Year built:
- 1968
- Baths:
- 2.00
- MLS#:
- 2221986
- Subdivision:
- Kennydale
ADDITIONAL INFORMATION
LAKE.WASHINGTON.VIEWS. Welcome to #102 at Misty Cove, a south facing condo in the desirable Kennydale neighborhood. Beautifully maintained main level unit is updated with hardwood floors and warm paint colors. Remodeled kitchen has wood cabinets and flows into the open living & dining rooms. Relish the abundant light coming through the large sliding glass doors. Primary bedroom has a large closet and private bath. Both bathrooms have been updated with luxury finishes. Relax and enjoy the deck overlooking Lake Washington. One designated parking spot. Misty Cove homeowner's association amenities include swimming pool & sauna.
$2,002,250
8670 121st Place SE Newcastle, WA 98056
- Type:
- Single Family
- Sq.Ft.:
- 3,694
- Status:
- Active
- Beds:
- 5
- Year built:
- 2024
- Baths:
- 4.00
- MLS#:
- 2217019
- Subdivision:
- Newcastle
ADDITIONAL INFORMATION
The Spirea by MainVue Homes at Dashwood at Maycreek is a five-bedroom basement home. Enter the Foyer and find a corner-set Home Office and Multi-Purpose Room. The Dining Room is illuminated by a luxurious nine bulb chandelier and the Gourmet Kitchen is flush with 3cm Quartz countertops, Stainless Steel appliances, European Frameless Cabinetry, and a walk-through Butler’s Pantry. Downstairs find a Guest Room, Full Bathroom, Recreation Room, and Covered Patio. Upstairs, the Leisure Room connects three secondary bedrooms and the Grand Suite, flush with dual vanities and walk-in Dressing Rooms. Customer registration policy: Buyer’s Broker to visit & be registered on Buyer’s 1st visit for full Commission or commission is reduced.
$1,100,000
2416 NE 16th Street Renton, WA 98056
- Type:
- Single Family
- Sq.Ft.:
- 1,470
- Status:
- Active
- Beds:
- 3
- Year built:
- 1947
- Baths:
- 2.00
- MLS#:
- 2207701
- Subdivision:
- Highlands
ADDITIONAL INFORMATION
Unique duplex-style house with 2 separate living quarters, garage, and shop on an almost half-acre lot in the city. Subdividable property with potential for an ADU and possible HB1110 for two 4 plex's. Features a 6-inch sewer line for additional housing. Conveniently located within walking distance to 3 schools, shops, the landing, and Lake Washington boat launch. Ideal for developers looking for a dream project!

Listing information is provided by the Northwest Multiple Listing Service (NWMLS). Based on information submitted to the MLS GRID as of {{last updated}}. All data is obtained from various sources and may not have been verified by broker or MLS GRID. Supplied Open House Information is subject to change without notice. All information should be independently reviewed and verified for accuracy. Properties may or may not be listed by the office/agent presenting the information.
The Digital Millennium Copyright Act of 1998, 17 U.S.C. § 512 (the “DMCA”) provides recourse for copyright owners who believe that material appearing on the Internet infringes their rights under U.S. copyright law. If you believe in good faith that any content or material made available in connection with our website or services infringes your copyright, you (or your agent) may send us a notice requesting that the content or material be removed, or access to it blocked. Notices must be sent in writing by email to: [email protected]).
“The DMCA requires that your notice of alleged copyright infringement include the following information: (1) description of the copyrighted work that is the subject of claimed infringement; (2) description of the alleged infringing content and information sufficient to permit us to locate the content; (3) contact information for you, including your address, telephone number and email address; (4) a statement by you that you have a good faith belief that the content in the manner complained of is not authorized by the copyright owner, or its agent, or by the operation of any law; (5) a statement by you, signed under penalty of perjury, that the information in the notification is accurate and that you have the authority to enforce the copyrights that are claimed to be infringed; and (6) a physical or electronic signature of the copyright owner or a person authorized to act on the copyright owner’s behalf. Failure to include all of the above information may result in the delay of the processing of your complaint.”
Renton Real Estate
The median home value in Renton, WA is $676,600. This is lower than the county median home value of $793,300. The national median home value is $338,100. The average price of homes sold in Renton, WA is $676,600. Approximately 50.3% of Renton homes are owned, compared to 45.11% rented, while 4.59% are vacant. Renton real estate listings include condos, townhomes, and single family homes for sale. Commercial properties are also available. If you see a property you’re interested in, contact a Renton real estate agent to arrange a tour today!
Renton, Washington 98056 has a population of 105,313. Renton 98056 is less family-centric than the surrounding county with 31.15% of the households containing married families with children. The county average for households married with children is 35.99%.
The median household income in Renton, Washington 98056 is $84,374. The median household income for the surrounding county is $106,326 compared to the national median of $69,021. The median age of people living in Renton 98056 is 36.2 years.
Renton Weather
The average high temperature in July is 76 degrees, with an average low temperature in January of 36.2 degrees. The average rainfall is approximately 43.6 inches per year, with 5.6 inches of snow per year.
