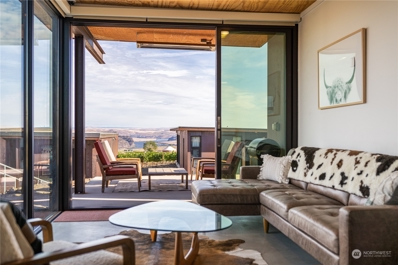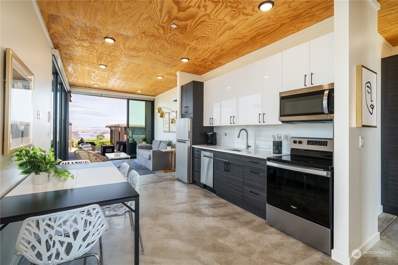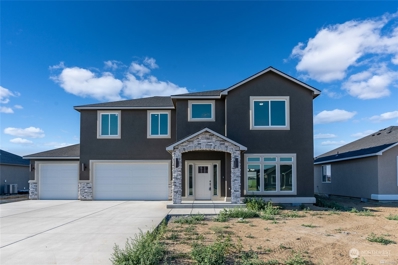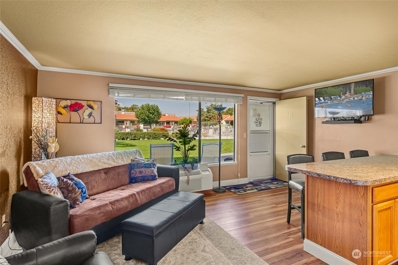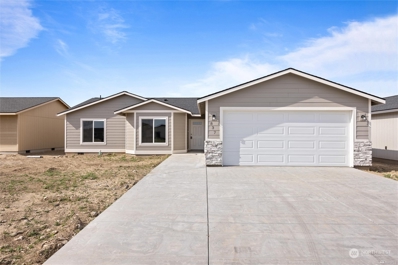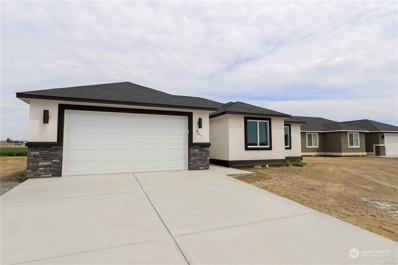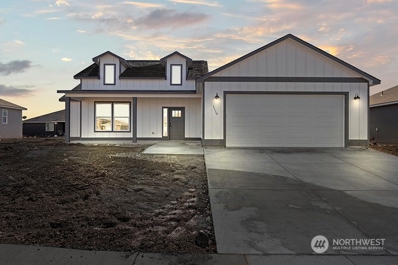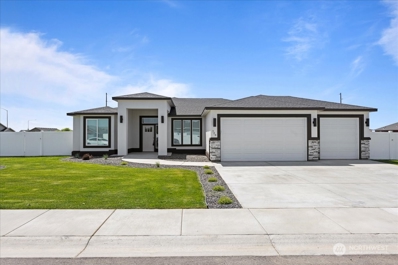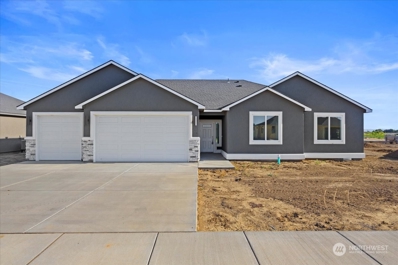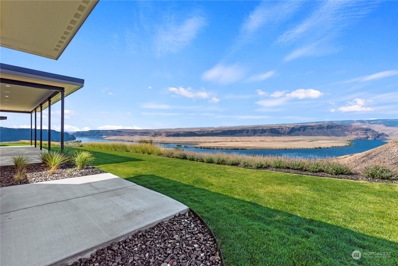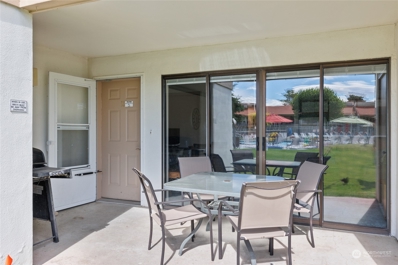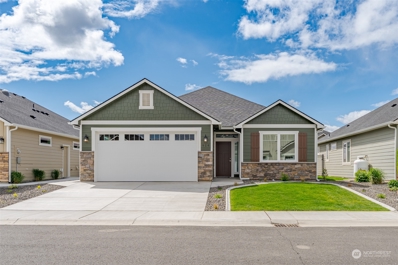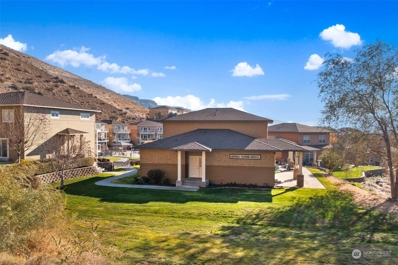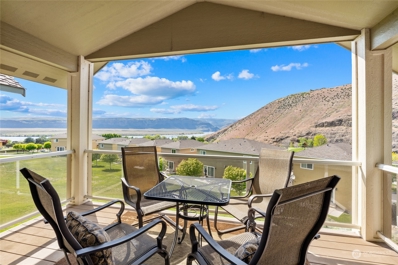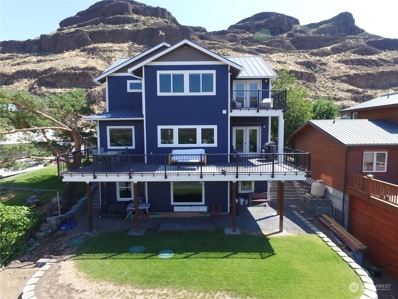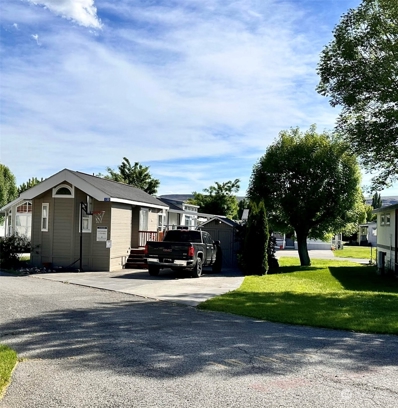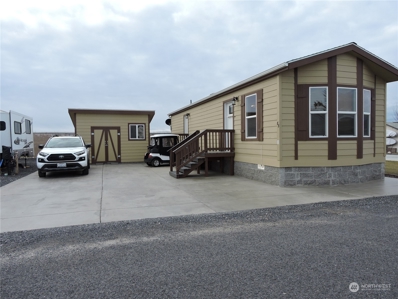Quincy WA Homes for Sale
- Type:
- Condo
- Sq.Ft.:
- 570
- Status:
- Active
- Beds:
- 1
- Year built:
- 2018
- Baths:
- 1.00
- MLS#:
- 2281431
- Subdivision:
- George
ADDITIONAL INFORMATION
Indulge yourself and experience the hype that surrounds this unique Cave B Ridge community, with homes designed by world-renowned architect Olson Kundig. Within steps of the Gorge Amphitheatre, it allows unparalleled vistas of the Columbia River and rugged terrain, where you can enjoy the views in serenity from your own private patio. This home features several upgrades, including dual heat pump heads for year round climate comfort, in-unit washer/dryer, fully-loaded kitchen, outdoor patio heater, and swoon worthy finishes throughout. Capitalize on income-producing opportunities in the short-term rental market or simply embrace your own escape from reality. Professionally managed, fully-furnished, and an absolutely unforgettable setting.
- Type:
- Condo
- Sq.Ft.:
- 570
- Status:
- Active
- Beds:
- 1
- Year built:
- 2018
- Baths:
- 1.00
- MLS#:
- 2281428
- Subdivision:
- George
ADDITIONAL INFORMATION
This standout home in the sought-after Olson Kundig-designed Cave B Ridge community comes fully furnished and is move-in ready for your enjoyment and/or as a potential income-producing property within walking distance to one of the world's most iconic music venues, the Gorge Amphitheatre. Brand new everything! Includes a Mitsubishi heat pump system for year-round climate control, tasteful interior finishes, fresh designer tile/mill work, custom motorized blinds, floor to ceiling windows, and a sleek Andersen multi-panel sliding door emphasizing the breathtaking river and vineyard views. Featured in Dwell Magazine as a "dreamy retreat for a Pacific Northwest escape," Cave B is truly a magical place that you won't ever want to leave.
$511,900
1405 7th Avenue NE Quincy, WA 98848
- Type:
- Single Family
- Sq.Ft.:
- 2,053
- Status:
- Active
- Beds:
- 4
- Year built:
- 2024
- Baths:
- 3.00
- MLS#:
- 2282416
- Subdivision:
- Quincy
ADDITIONAL INFORMATION
This stunning Palos Verdes home features four bedrooms, two and a half baths, a three-car garage, and dual living rooms in 2053 sq ft. It boasts exquisite stucco, stone finishes, designer trim, and top-notch cabinetry. Available for PRESALE, you can customize this luxury property to your liking. Enjoy a perfect view of high school football games from the balcony. Located in the prime area of Jackrabbit Estates in Quincy, this home epitomizes luxury living. Contact us to make this exceptional property yours. Invest in Your Future with Our Seller Incentive! Secure this property and enjoy benefits like a lowered interest rate or zero closing costs with a $10,000 credit. Start building equity with confidence.
- Type:
- Condo
- Sq.Ft.:
- 528
- Status:
- Active
- Beds:
- 1
- Year built:
- 1977
- Baths:
- 1.00
- MLS#:
- 2277256
- Subdivision:
- Crescent Bar
ADDITIONAL INFORMATION
Crescent Bar Sewer assessment valued at 14k paid off! Fully Furnished and move-in ready! Located in a well maintained and gated community next door to the boat launch, this ground floor unit on Crescent Bar Island features one bed, one bath, and sleeper sofa for guests. It boasts all new luxury plank vinyl flooring, new LG Washer/Dryer, Kenmore oven , hot water tank and PTCA. It includes a ground floor patio and secure owners storage unit. This desirable full-time or rental property offers a large fenced pool, hot tub and splash pool for kids. CB also features year around recreation w/2 boat launches, gas dock, golf course, walking trails, a new wine tasting venue, 3 seasonal restaurants, and 30 minute drive to Gorge Amphitheater!
- Type:
- Condo
- Sq.Ft.:
- 786
- Status:
- Active
- Beds:
- 2
- Year built:
- 1977
- Baths:
- 2.00
- MLS#:
- 2270334
- Subdivision:
- Crescent Bar
ADDITIONAL INFORMATION
Fun in the SUN! Corner upper unit in Crescent Bar Condos! Bright and cheery kitchen with lots of cabinet space. Fully furnished. Extended loft with bed, view of cliffs, and 3/4 bath w/custom stairs for easy access. Enjoy the deck in shade in afternoon. Condos have a paved gated parking lot, as well as security gates. Huge pool and year round hot tub with lounge chairs/tables/umbrellas. Water and sewer assessment paid in full. Surrounded by the awesome Columbia River, golf, parks, water sports, boat/pontoon/jet ski rentals, convenience stores, clothing shop, PIZZA!, ICE CREAM!, boat launches, sandy beaches, yummy restaurants, winery, concerts, beautiful views, sunshine, and the list goes on!
$421,221
706 O Street NE Quincy, WA 98848
- Type:
- Single Family
- Sq.Ft.:
- 1,657
- Status:
- Active
- Beds:
- 4
- Year built:
- 2024
- Baths:
- 2.00
- MLS#:
- 2267857
- Subdivision:
- Quincy
ADDITIONAL INFORMATION
Jackrabbit Estates has begun! Palos Verdes presents the New Signature Series 1657 plan. This home features four bedrooms, two baths, and a spacious two-car garage. Enjoy its modern open floor. Located on a generous lot near schools, parks, hospitals, and restaurants. Visit Jackrabbit Estates in Quincy, WA, to see this and other floor plans. (Please note: the pictures shown are of a previously built home with upgrades. The builder has changed style elements.) "Invest in Your Future with Our Seller Incentive! Secure this property and enjoy benefits like a lowered interest rate or closing costs with a $10,000 credit."
$380,994
713 O Street NE Quincy, WA 98848
- Type:
- Single Family
- Sq.Ft.:
- 1,498
- Status:
- Active
- Beds:
- 4
- Year built:
- 2024
- Baths:
- 2.00
- MLS#:
- 2267741
- Subdivision:
- Quincy
ADDITIONAL INFORMATION
Jackrabbit Estates has begun! Palos Verdes presents the New Signature Series 1498 plan. This home features four bedrooms, two baths, and a spacious two-car garage. Enjoy its modern open floor plan with vaulted ceilings, a dining room, and a covered patio. Located on a generous lot near schools, parks, hospitals, and restaurants. Visit Jackrabbit Estates in Quincy, WA, to see this and other floor plans. (Please note: the pictures shown are of a previously built home with upgrades. The builder has changed style elements.) "Invest in Your Future with Our Seller Incentive! Secure this property and enjoy benefits like a lowered interest rate or closing costs with a $10,000 credit."
$344,900
1509 7th Avenue NE Quincy, WA 98848
- Type:
- Single Family
- Sq.Ft.:
- 1,274
- Status:
- Active
- Beds:
- 3
- Year built:
- 2024
- Baths:
- 2.00
- MLS#:
- 2267697
- Subdivision:
- Quincy
ADDITIONAL INFORMATION
Jackrabbit Estates has begun! Palos Verdes presents the New Signature Series 1274 plan. This home features three bedrooms, two baths, and a spacious two-car garage. Enjoy its modern open floor plan with vaulted ceilings, a dining room, and a covered patio. Located on a generous lot near schools, parks, hospitals, and restaurants. Visit Jackrabbit Estates in Quincy, WA, to see this and other floor plans. (Please note: the pictures shown are of a previously built home with upgrades. The builder has changed style elements.) "Invest in Your Future with Our Seller Incentive! Secure this property and enjoy benefits like a lowered interest rate or closing costs with a $10,000 credit."
$406,900
704 N Street NE Quincy, WA 98848
- Type:
- Single Family
- Sq.Ft.:
- 1,535
- Status:
- Active
- Beds:
- 3
- Year built:
- 2024
- Baths:
- 2.00
- MLS#:
- 2267630
- Subdivision:
- Quincy
ADDITIONAL INFORMATION
Palos Verdes Custom Homes is excited to bring you amazing homes to Quincy! This 1535 square foot home with 3 amazing rooms, 2 baths, and a 2-car garage! Enjoy its high ceilings in the living area. This home offers you a modern floor plan with space for everyone. This home is complete with a stucco & stone exterior, a beautiful trim package, cultured stone, laminate flooring, a patio and so much more! "Invest in Your Future with Our Seller Incentive! Secure this property and enjoy the benefits of either a lowered interest rate or closing costs with $10,000 credit. Start building equity with confidence."
$419,956
721 O Street NE Quincy, WA 98848
- Type:
- Single Family
- Sq.Ft.:
- 1,652
- Status:
- Active
- Beds:
- 4
- Year built:
- 2024
- Baths:
- 2.00
- MLS#:
- 2267852
- Subdivision:
- Quincy
ADDITIONAL INFORMATION
Jackrabbit Estates has begun! Palos Verdes presents the New Signature Series 1652 plan. This home features four bedrooms, two baths, and a spacious two-car garage. Enjoy its modern open floor plan with vaulted ceilings, a dining room, and a covered patio. Located on a generous lot near schools, parks, hospitals, and restaurants. Visit Jackrabbit Estates in Quincy, WA, to see this and other floor plans. (Please note: the pictures shown are of a previously built home with upgrades. The builder has changed style elements.) "Invest in Your Future with Our Seller Incentive! Secure this property and enjoy benefits like a lowered interest rate or closing costs with a $10,000 credit."
$479,877
708 N Street NE Quincy, WA 98848
- Type:
- Single Family
- Sq.Ft.:
- 1,779
- Status:
- Active
- Beds:
- 3
- Year built:
- 2024
- Baths:
- 2.00
- MLS#:
- 2267624
- Subdivision:
- Quincy
ADDITIONAL INFORMATION
MODERN FARMHOUSE! Come see Palos Verdes Custom Homes all new floor plan! This amazing new style of home is now available here in the beautiful Quincy! You are welcome into the split-wing home with tall ceilings and lots of natural light. The home is complete with modern fixtures, barn doors, a Tandon garage, a tile shower, and much more. The home offers three large bedrooms and two baths in 1779 square feet. Come see it today and you'll fall in love. (Pictures are from previously built home with upgrades.) Invest in Your Future with Our Seller Incentive! Secure this property and enjoy benefits like a lowered interest rate or closing costs with a $10,000 credit. Start building equity with confidence.
$551,902
707 N Street NE Quincy, WA 98848
- Type:
- Single Family
- Sq.Ft.:
- 2,134
- Status:
- Active
- Beds:
- 3
- Year built:
- 2024
- Baths:
- 2.00
- MLS#:
- 2267605
- Subdivision:
- Quincy
ADDITIONAL INFORMATION
Palos Verdes presents Plan 2134: an incredible 3-bed, 2-bath home with a spacious den. Its breathtaking entrance and open layout will impress your guests. Features include all walk-in closets, a large den, laminate flooring, tiled showers, an extended porch, and modern garage doors. This 2134 sq ft masterpiece, built by Palos Verdes Custom Homes, is located in Quincy’s new Palos Verdes Estates development. (Pictures are from previously built home with upgrades.) "Invest in Your Future with Our Seller Incentive! Secure this property and enjoy benefits like a lowered interest rate or closing costs with a $10,000 credit. Start building equity with confidence."
$426,920
719 N Street NE Quincy, WA 98848
- Type:
- Single Family
- Sq.Ft.:
- 1,640
- Status:
- Active
- Beds:
- 4
- Year built:
- 2024
- Baths:
- 2.00
- MLS#:
- 2267563
- Subdivision:
- Quincy
ADDITIONAL INFORMATION
Check out this amazing 4-bedroom 2 bath home in Quincy! Complete with stucco and stone exterior on one of Jackrabbit Estates premium lots! This open floor plan welcomes you with vaulted ceilings. The kitchen has granite countertops, bathrooms, and laundry room have tile floors Enjoy your covered patio off its dining room. Lots of space for storage and a very big 3 car garage. "Invest in Your Future with Our Seller Incentive! Secure this property and enjoy the benefits of either a lowered interest rate or closing costs with $10,000 credit. Start building equity with confidence."(Pictures are from previously built home)
$426,920
723 N Street NE Quincy, WA 98848
- Type:
- Single Family
- Sq.Ft.:
- 1,640
- Status:
- Active
- Beds:
- 4
- Year built:
- 2024
- Baths:
- 2.00
- MLS#:
- 2267545
- Subdivision:
- Quincy
ADDITIONAL INFORMATION
Check out this amazing 4-bedroom 2 bath home in Quincy! Complete with stucco and stone exterior on one of Jackrabbit Estates premium lots! This open floor plan welcomes you with vaulted ceilings. The kitchen has granite countertops, bathrooms, and laundry room have tile floors Enjoy your covered patio off its dining room. Lots of space for storage and a very big 3 car garage. "Invest in Your Future with Our Seller Incentive! Secure this property and enjoy the benefits of either a lowered interest rate or closing costs with $10,000 credit. Start building equity with confidence."(Pictures are from previously built home)
$1,895,000
9665 Ridgeview Drive NW Quincy, WA 98848
- Type:
- Single Family
- Sq.Ft.:
- 2,330
- Status:
- Active
- Beds:
- 3
- Year built:
- 2023
- Baths:
- 4.00
- MLS#:
- 2264446
- Subdivision:
- Crescent Bar
ADDITIONAL INFORMATION
Rare new construction home in Crescent Ridge’s private enclave known as The Ranch. Boasts sweeping views of the Columbia River and jaw-dropping ridges surrounding Crescent Bar, as seen through floor-to-ceiling windows of the great room, a wrap-around patio and office/den. Single-level home features 10’6” ceilings and expansive primary suite with spa-inspired bathroom and large WIC. Oversized garage with 12’ doors is set up for easy boat, golf cart, large vehicles and gear access. Whole home automation system, Thermador Masterpiece Collection appliances and dual sets of washer & dryer for ultimate convenience. Exclusive access to community pool and year-round hot tub overlooking the Columbia. Act fast for this one-of-a-kind westerly view!
- Type:
- Condo
- Sq.Ft.:
- 528
- Status:
- Active
- Beds:
- 1
- Year built:
- 1985
- Baths:
- 1.00
- MLS#:
- 2260046
- Subdivision:
- Crescent Bar
ADDITIONAL INFORMATION
Amazing 1 bedroom fully furnished and stocked condo in desirable Crescent Bar! Offering an open main living space, kitchen with great storage, bedroom with full bath, and a sofa sleeper for extra guests. Spend your days living it up in the sun! Manicured grounds with oversized community pool, jacuzzi, patio with room for BBQs, and tons of parking. Bring your boat and launch at the new marinas, enjoy the new trails, golf course, parks, beaches, restaurants, & beautiful grounds. This property has a great track record as a short-term rental also and potential for Winter renters too.
$464,900
914 N M Loop SW Quincy, WA 98848
- Type:
- Single Family
- Sq.Ft.:
- 1,493
- Status:
- Active
- Beds:
- 2
- Year built:
- 2023
- Baths:
- 2.00
- MLS#:
- 2241599
- Subdivision:
- Quincy
ADDITIONAL INFORMATION
Beautiful semi-custom home in gated community. High quality Craftsman style single story home w/ 3' doorways, no steps, vaulted & 9' ceilings. Quartz and granite counter tops, fantastic Huntwood soft-close cabinets. Great room concept has vaulted ceiling & propane fireplace to provide comfort on cold winter nights. Triple pane casement windows, rain gutters, water resistant, scratch resistant laminate plank flooring, tile bathrooms & utility room, low pile carpeting continue the feeling of quality & careful construction. Carefree living in a quiet, secure neighborhood w/ no age restriction. Let someone else mow your yard & remove snow. Enjoy your weekends!
$899,000
21757 Rd 11.2 Nw Quincy, WA 98848
- Type:
- Single Family
- Sq.Ft.:
- 2,207
- Status:
- Active
- Beds:
- 3
- Lot size:
- 2.83 Acres
- Year built:
- 1996
- Baths:
- 3.00
- MLS#:
- 2240401
- Subdivision:
- Quincy
ADDITIONAL INFORMATION
Elegant Mediterranean style home with exceptional views of the Columbia Valley. This home is perfectly situated on 2.83 acres with fantastic landscaping and privacy. Enter into you open living/dining floor plan with gourmet kitchen with high end appliances, heating tile floors and view to die for. Primary suite located on second floor with private deck, soaking tub and walk in closet. Expansive garage includes a bathroom, cedar sauna and lot of room for toys. Rv parking also included.This is a must see property, so schedule today.
- Type:
- Single Family
- Sq.Ft.:
- 1,813
- Status:
- Active
- Beds:
- 2
- Year built:
- 2006
- Baths:
- 3.00
- MLS#:
- 2236672
- Subdivision:
- Crescent Bar
ADDITIONAL INFORMATION
LOCATION! Very unique end-unit townhome with a huge yard, tons of privacy, right next to the canyon creek within Sunserra! First time on market. Incredible location surrounded by captivating basalt cliffs with a view of the golf course and the Columbia river. You can listen to the soothing sound of the creek and watch hawks fly overhead (nests in the cliffs) every morning on your peaceful back patio. Or maybe you'd rather go play a soccer game in your huge yard. This unit also has one of the most desirable floorplans due to the primary bedroom being on the main level, as well as a very spacious living room and kitchen area. It's located just steps from the less-busy canyon pool and hot tub.
- Type:
- Single Family
- Sq.Ft.:
- 1,760
- Status:
- Active
- Beds:
- 2
- Year built:
- 2006
- Baths:
- 2.00
- MLS#:
- 2231023
- Subdivision:
- Crescent Bar
ADDITIONAL INFORMATION
Breathtaking views from this fully furnished 2bd/2ba + bonus room home. Amazing views from the Kitchen and Living room of the Columbia River and beyond! Perfect for cooking while enjoying friends. Sliders that lead to your private viewing deck off the main level and custom staircase for easy access to grass play area, the golf course, and the Canyon pool nearby. Slide down the hill w/snow in the Winter! Master suite has a patio off the lower level that will not disappoint! Completely turnkey just show up and have fun!!
- Type:
- Single Family
- Sq.Ft.:
- 3,272
- Status:
- Active
- Beds:
- 3
- Year built:
- 2019
- Baths:
- 3.00
- MLS#:
- 2209541
- Subdivision:
- Sunland Estates
ADDITIONAL INFORMATION
Highly desired home in Sunland! Newer contemporary custom-built located on Section Ave. Enjoy amazing panorama views of Sunland & the Columbia River from the expansive Treks deck with bbq for entertaining. This newer home has quality and atten.to detail. This amazing home offers 3 bed, 2.5 baths, office, gourmet kitchen with high end appliances and island. Spacious living & dining areas with views out every window. Relax while enjoying views off the upper treks deck w/drinks and sunsets. Basement has large family and exercise area with a utility tool room. This property includes a separate ADU apartment/ with bed/ bath and comfortable living space for a rental or guests. Lots of RV parking w/hookups. Room for a future shop on the lower lot.
- Type:
- Manufactured Home
- Sq.Ft.:
- 398
- Status:
- Active
- Beds:
- 1
- Year built:
- 2000
- Baths:
- 1.00
- MLS#:
- 2208927
- Subdivision:
- Crescent Bar
ADDITIONAL INFORMATION
GREAT LOCATION! Large greenbelt! Lot 130 CORNER LOT. Updated interior features newer flooring throughout, Vaulted ceilings, ceiling fans, great front kitchen with stove/oven, microwave, dishwasher, disposal, AND eating area. Spacious bedroom boasts newer fan, wall of mirrors/closet with underneath space for extras + built-in drawers. Full bath with tub/shower, great storage cabinets. The finished shed includes newer washer/dryer, room for storage or extra sleeping area. Newer deck for BBQ and outdoor fun. You'll appreciate all the parking space for your vehicle and toys. Lots of memories to be made! Vacation or full-time. Come enjoy water sports, hiking, biking, 2 public golf courses, restaurants & more!! OFFERED FURNISHED.
$225,000
17693 Rd 5 Nw #83 Quincy, WA 98848
- Type:
- Mobile Home
- Sq.Ft.:
- 644
- Status:
- Active
- Beds:
- 1
- Year built:
- 2018
- Baths:
- 1.00
- MLS#:
- 2199708
- Subdivision:
- Quincy Valley Golf C
ADDITIONAL INFORMATION
Wonderfully maintained single wide at Quincy Adult park just on market. Home has front living room, with kitchen/dinning combo. All appliances included in sale. Vinyl plank flooring throughout home, custom cabinets and granite counter tops.Small shed to hold all your extras. Golf Cart and clubs included in sale. Beautiful home, so come look today.
- Type:
- Manufactured Home
- Sq.Ft.:
- 1,056
- Status:
- Active
- Beds:
- 2
- Year built:
- 2005
- Baths:
- 2.00
- MLS#:
- 2198403
- Subdivision:
- Quincy Valley Golf C
ADDITIONAL INFORMATION
Come see this charming double wide home located within The Village at Colockum Ridge that sits right on the Colockum Ridge golf course. This 2 bedroom 1.5 bathroom home is sold with adjoining lot that has a large detached garage with a rec room, additional 3/4 bathroom, and laundry room.
$566,000
1402 Adams Rd N Quincy, WA 98848
- Type:
- Single Family
- Sq.Ft.:
- 1,744
- Status:
- Active
- Beds:
- 3
- Lot size:
- 2.33 Acres
- Year built:
- 1960
- Baths:
- 2.00
- MLS#:
- 2190786
- Subdivision:
- Quincy
ADDITIONAL INFORMATION
Cozy updated brick home on 2.3 irrigated acres with 2040 sq ft garage/shop finished with half bath and its own HVAC system. This 1744 sq ft home has three bedrooms, 1.75 baths, large laundry, tankless water heater, propane stove and two fireplaces to keep warm on cold winter nights. Covered patio with stamped concrete to enjoy for outdoor entertaining. Partially fenced for dogs or other animals you wish to have. Large older shop and plenty of storage. New well pump installed in 2023. Septic pumped fall of 2023.

Listing information is provided by the Northwest Multiple Listing Service (NWMLS). Based on information submitted to the MLS GRID as of {{last updated}}. All data is obtained from various sources and may not have been verified by broker or MLS GRID. Supplied Open House Information is subject to change without notice. All information should be independently reviewed and verified for accuracy. Properties may or may not be listed by the office/agent presenting the information.
The Digital Millennium Copyright Act of 1998, 17 U.S.C. § 512 (the “DMCA”) provides recourse for copyright owners who believe that material appearing on the Internet infringes their rights under U.S. copyright law. If you believe in good faith that any content or material made available in connection with our website or services infringes your copyright, you (or your agent) may send us a notice requesting that the content or material be removed, or access to it blocked. Notices must be sent in writing by email to: [email protected]).
“The DMCA requires that your notice of alleged copyright infringement include the following information: (1) description of the copyrighted work that is the subject of claimed infringement; (2) description of the alleged infringing content and information sufficient to permit us to locate the content; (3) contact information for you, including your address, telephone number and email address; (4) a statement by you that you have a good faith belief that the content in the manner complained of is not authorized by the copyright owner, or its agent, or by the operation of any law; (5) a statement by you, signed under penalty of perjury, that the information in the notification is accurate and that you have the authority to enforce the copyrights that are claimed to be infringed; and (6) a physical or electronic signature of the copyright owner or a person authorized to act on the copyright owner’s behalf. Failure to include all of the above information may result in the delay of the processing of your complaint.”
Quincy Real Estate
The median home value in Quincy, WA is $400,000. This is higher than the county median home value of $328,000. The national median home value is $338,100. The average price of homes sold in Quincy, WA is $400,000. Approximately 67.11% of Quincy homes are owned, compared to 30.62% rented, while 2.27% are vacant. Quincy real estate listings include condos, townhomes, and single family homes for sale. Commercial properties are also available. If you see a property you’re interested in, contact a Quincy real estate agent to arrange a tour today!
Quincy, Washington has a population of 7,630. Quincy is more family-centric than the surrounding county with 48.35% of the households containing married families with children. The county average for households married with children is 31.84%.
The median household income in Quincy, Washington is $63,207. The median household income for the surrounding county is $63,566 compared to the national median of $69,021. The median age of people living in Quincy is 24 years.
Quincy Weather
The average high temperature in July is 87.2 degrees, with an average low temperature in January of 23.3 degrees. The average rainfall is approximately 7.9 inches per year, with 27.2 inches of snow per year.
