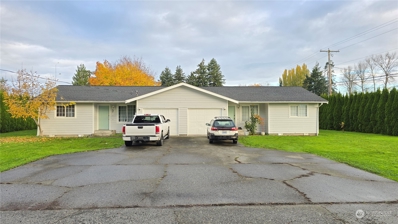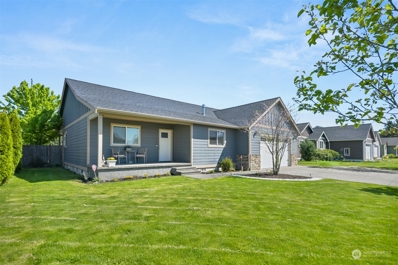Nooksack WA Homes for Sale
$642,000
102 Hayes St Nooksack, WA 98276
- Type:
- Single Family
- Sq.Ft.:
- 1,689
- Status:
- Active
- Beds:
- 2
- Year built:
- 1991
- Baths:
- 1.00
- MLS#:
- 2306540
- Subdivision:
- Nooksack
ADDITIONAL INFORMATION
Take your grandmother's advice and live on one side and rent out the other! With FHA financing available at 3.5% down (if qualified), you can apply the rental income to the mortgage. Own it for 2-5 years, save up, and keep it as a rental while you build or buy your step-up home. This is situated on a large 12k+ lot, and there is room to build a shop or have additional parking. This side-by-side duplex is simple to own and easy to maintain, with two bedrooms and one bath on each side and a single-car garage. If you're serious about owning a real estate asset to create long-term wealth, be sure to check this one out.
$498,000
412 Amareen Court Nooksack, WA 98276
- Type:
- Single Family
- Sq.Ft.:
- 1,866
- Status:
- Active
- Beds:
- 3
- Year built:
- 2015
- Baths:
- 2.00
- MLS#:
- 2237033
- Subdivision:
- Nooksack
ADDITIONAL INFORMATION
Nestled on just shy of a 1/4 acre, this thoughtfully updated home embraces easy single-level living complemented by 3 beds, 1.75 baths, and bonus room. The open floor plan ensures easy entertaining in the spacious living area boasting vaulted ceilings, modern vinyl floors, gas fireplace, and updated kitchen. Tasteful features in kitchen include soft-close custom cabinets, sleek countertops, spacious pantry, SS appliances, and a sprawling island topped with oak hardwood to enhance the culinary experience. Enjoy the spacious primary bedroom with a stunning en-suite bath and walk in closet. Step onto the covered patio and sunny fully-fenced backyard with a garden shed. Minutes to schools, DT Everson, 20 min to Bellingham, and 10 min to Lynden.
$650,000
401 Harrison Lane Nooksack, WA 98276
- Type:
- Single Family
- Sq.Ft.:
- 1,799
- Status:
- Active
- Beds:
- 3
- Lot size:
- 0.22 Acres
- Year built:
- 2010
- Baths:
- 3.00
- MLS#:
- 2164528
- Subdivision:
- Nooksack
ADDITIONAL INFORMATION
Stunning home with extraordinary entertainment deck, on elevated, sunny corner lot overlooking classic baseball field! Owner-financed home of your dreams! 3+ bedrooms, charming master bath & suite. Smooth flowing open design w/ light & comfort. Long list of impressive features, including big-screen 3D home cinema, hot tub, new bidets, creative lighting, A/C, deck/water feature. Spacious place lives larger than its size. In perfect location, 15 min. to Bellingham; 10 min. to Lynden; quick to border crossings. Enjoy mellow life of a country town near midsize city, across from major Canadian cities, Abbotsford/Surrey/Vancouver. Large recreation room; 2 large (new) outbuildings. Remodel added quality of life. Ask about Seller financing option.

Listing information is provided by the Northwest Multiple Listing Service (NWMLS). Based on information submitted to the MLS GRID as of {{last updated}}. All data is obtained from various sources and may not have been verified by broker or MLS GRID. Supplied Open House Information is subject to change without notice. All information should be independently reviewed and verified for accuracy. Properties may or may not be listed by the office/agent presenting the information.
The Digital Millennium Copyright Act of 1998, 17 U.S.C. § 512 (the “DMCA”) provides recourse for copyright owners who believe that material appearing on the Internet infringes their rights under U.S. copyright law. If you believe in good faith that any content or material made available in connection with our website or services infringes your copyright, you (or your agent) may send us a notice requesting that the content or material be removed, or access to it blocked. Notices must be sent in writing by email to: xomeriskandcompliance@xome.com).
“The DMCA requires that your notice of alleged copyright infringement include the following information: (1) description of the copyrighted work that is the subject of claimed infringement; (2) description of the alleged infringing content and information sufficient to permit us to locate the content; (3) contact information for you, including your address, telephone number and email address; (4) a statement by you that you have a good faith belief that the content in the manner complained of is not authorized by the copyright owner, or its agent, or by the operation of any law; (5) a statement by you, signed under penalty of perjury, that the information in the notification is accurate and that you have the authority to enforce the copyrights that are claimed to be infringed; and (6) a physical or electronic signature of the copyright owner or a person authorized to act on the copyright owner’s behalf. Failure to include all of the above information may result in the delay of the processing of your complaint.”
Nooksack Real Estate
The median home value in Nooksack, WA is $531,500. This is lower than the county median home value of $566,000. The national median home value is $338,100. The average price of homes sold in Nooksack, WA is $531,500. Approximately 76.92% of Nooksack homes are owned, compared to 15.56% rented, while 7.51% are vacant. Nooksack real estate listings include condos, townhomes, and single family homes for sale. Commercial properties are also available. If you see a property you’re interested in, contact a Nooksack real estate agent to arrange a tour today!
Nooksack, Washington has a population of 1,397. Nooksack is more family-centric than the surrounding county with 35.31% of the households containing married families with children. The county average for households married with children is 31.2%.
The median household income in Nooksack, Washington is $67,109. The median household income for the surrounding county is $70,011 compared to the national median of $69,021. The median age of people living in Nooksack is 33 years.
Nooksack Weather
The average high temperature in July is 73.6 degrees, with an average low temperature in January of 33.8 degrees. The average rainfall is approximately 39.9 inches per year, with 7.2 inches of snow per year.


