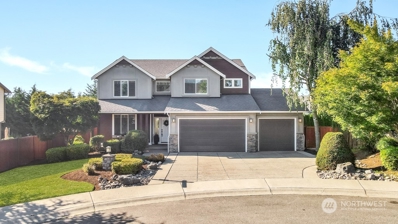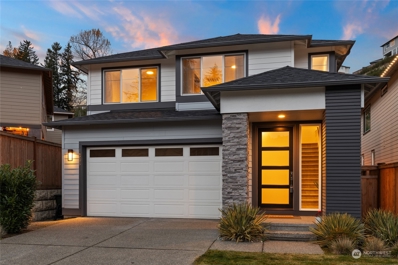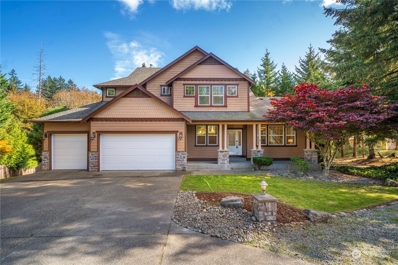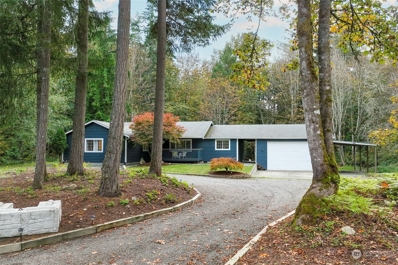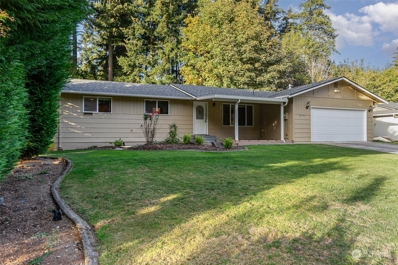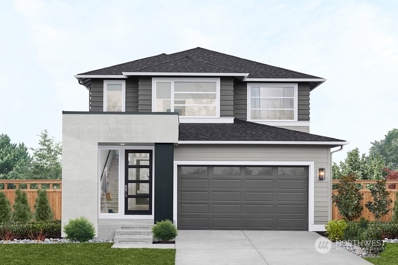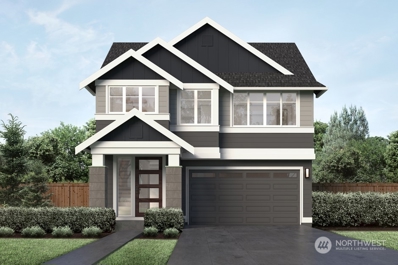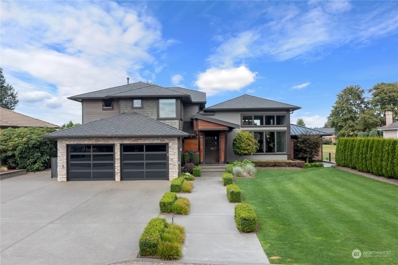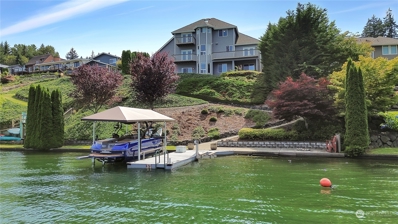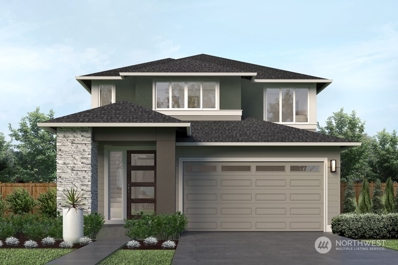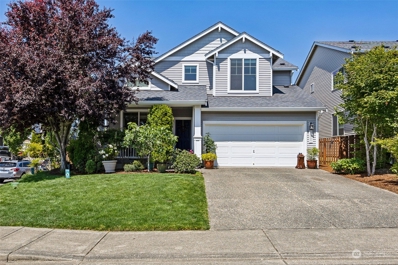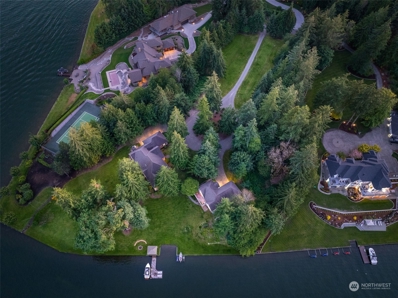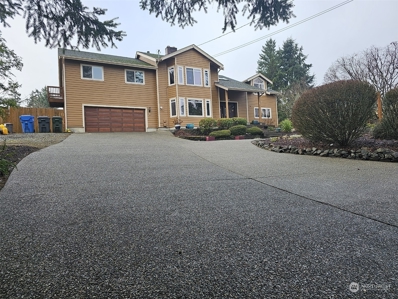Lake Tapps WA Homes for Sale
$1,499,900
3521 Lakeridge Drive E Lake Tapps, WA 98391
- Type:
- Single Family
- Sq.Ft.:
- 3,160
- Status:
- Active
- Beds:
- 4
- Year built:
- 1979
- Baths:
- 3.00
- MLS#:
- 2315351
- Subdivision:
- Lake Tapps
ADDITIONAL INFORMATION
Discover the wow factor you've been waiting for on Lake Tapps! This stunning 3,200 sq. ft. home features 4 spacious bedrooms and 3 beautifully updated bathrooms. The primary suite boasts a private balcony where you can relax in bed and take in the serene lake views. Completely remodeled, this home offers a modern, open-concept kitchen that seamlessly flows into the living and dining areas. The bright and airy basement is perfect for entertainment. Step outside to a terraced backyard that leads down to the dock, allowing you to enjoy the lake life fully. Additional upgrades include a new roof, electrical panels, and a new AC/furnace. Motivated Seller.
- Type:
- Single Family
- Sq.Ft.:
- 2,280
- Status:
- Active
- Beds:
- 3
- Year built:
- 1978
- Baths:
- 3.00
- MLS#:
- 2315050
- Subdivision:
- Bonney Lake
ADDITIONAL INFORMATION
Welcome to this beautifully remodeled home,where designer touches enhance every detail.The formal living room features soaring vaulted ceilings, offering a sense of grandeur and space.With 3 generous bedrooms, 3 modern bathrooms, and an additional office or den, the layout provides both comfort and flexibility.The kitchen is a chef’s delight, boasting a central island&striking backsplash that adds a touch of sophistication.Two fireplaces offer warmth and ambiance throughout, while the fully fenced yards ensure privacy and security.With two electrical panels, it's equipped for modern living, and the home is ideally situated in a highly sought-after school district with access to the serene Lake Tapps.A true gem-this home is a must See today!
$1,075,000
17010 38th Street Ct E Lake Tapps, WA 98391
- Type:
- Single Family
- Sq.Ft.:
- 3,968
- Status:
- Active
- Beds:
- 3
- Year built:
- 1992
- Baths:
- 4.00
- MLS#:
- 2314588
- Subdivision:
- Lake Tapps
ADDITIONAL INFORMATION
Discover the estate style elegance in this stunning 3,968 sq. ft. home, offering 5 spacious rooms, dual staircases, & impeccable high-end millwork. Entertain in formal living, great room & dining areas or relax in the skylit bonus room with wet bar and extra storage.The newly updated kitchen & baths have quartz counters, new sinks & high end appliances, while a newer furnace, A/C, & a 10-year old roof ensure peace of mind. Set on a large, private, fully fenced lot, the property features RV parking, stand-up attic storage, an oversized garage wired for a generator and a 9-zone sprinkler system & exclusive beach rights to Lake Tapps. This home is the perfect blend of luxury, comfort, and practicality. Start the new year in your new home.
$1,074,995
16215 25th Street E Lake Tapps, WA 98391
- Type:
- Single Family
- Sq.Ft.:
- 3,437
- Status:
- Active
- Beds:
- 4
- Year built:
- 2024
- Baths:
- 5.00
- MLS#:
- 2311673
- Subdivision:
- Dieringer
ADDITIONAL INFORMATION
The Willow by MainVue Homes at Lakeland Ridge is a stunning home design you don’t want to miss. Upon entry is the Home Office, idea for remote work or study. The enormous open-flow main-floor features a seamlessly connected Dining Room, Great Room, and Gourmet Kitchen flush with 3cm Quartz counters, European Frameless Cabinets, and Grand Butler’s Pantry. Upstairs a Leisure room connects three secondary bedrooms, each with a walk-in closet and two with private baths. The Grand Suite has dual walk-in dressing rooms, frameless walk-in shower, and designer free-standing tub. Customer registration policy: Buyer’s Broker to visit or be registered on Buyer’s 1st visit for full Commission or commission is reduced.
- Type:
- Single Family
- Sq.Ft.:
- 3,020
- Status:
- Active
- Beds:
- 4
- Year built:
- 2004
- Baths:
- 3.00
- MLS#:
- 2311438
- Subdivision:
- Quiet Water
ADDITIONAL INFORMATION
Welcome to this beautiful resale in the desirable Quiet Water community within the award-winning Dieringer School District! This home features 4 bedrooms, 2.5 baths, and a 3-car garage. The spacious primary suite offers a 5-piece bath and a walk-in closet, with a cozy fireplace and sitting area that can serve as a nursery or flex space.The lovely kitchen includes a walk-in pantry, hardwood floors, and granite countertops. The main floor has a formal dining room, a living room with a fireplace, a laundry room, and an office.Enjoy the community playground, sidewalks, and fun events like graduation parades and egg hunts. Conveniently located near Lake Tapps and a variety of amenities, this home is a must-see!
- Type:
- Single Family
- Sq.Ft.:
- 3,596
- Status:
- Active
- Beds:
- 4
- Year built:
- 2005
- Baths:
- 3.00
- MLS#:
- 2312147
- Subdivision:
- Lake Tapps
ADDITIONAL INFORMATION
This beautiful Zetterberg home is located in the sought-after Quiet Water community. This home offers timeless craftsmanship throughout. The home features 4 spacious bedrooms, 2.5 baths, & main floor office. The home boasts refinished hardwood floors, updated bathrooms, vaulted ceilings, fresh interior and exterior paint, A/C, and a central vacuum system for effortless living. The professionally landscaped yard with a sprinkler system provides year-round beauty, while breathtaking views of Mount Rainier elevate the charm of this exceptional property. Oversized 3 car garage with storage. A perfect blend of elegance, functionality, and location awaits. Dieringer School District. Assumable VA loan at 2.75%.
- Type:
- Single Family
- Sq.Ft.:
- 2,884
- Status:
- Active
- Beds:
- 4
- Year built:
- 2021
- Baths:
- 3.00
- MLS#:
- 2310329
- Subdivision:
- Lake Tapps
ADDITIONAL INFORMATION
Welcome home to 16205 27th, your home search ends here! An exquisite residence nestled in the serene community on the edge of Lake Tapps and Lakeland Hills. This elegant home features 4 spacious bedrooms +office, 2.5 luxurious bathrooms, offering a perfect blend of comfort and sophistication. This better-than-new home presents a rare opportunity to own a MainVue masterpiece, w/ the assurance that this distinctive floorplan will not be built here again. The home exudes refined living with sophisticated design elements, open-concept living spaces, and high-end finishes. Enjoy the tranquility of the surroundings and the exclusivity of a home that truly stands out, perfect for those seeking a unique and timeless house to call home. A must-see!
- Type:
- Single Family
- Sq.Ft.:
- 2,629
- Status:
- Active
- Beds:
- 4
- Year built:
- 2010
- Baths:
- 3.00
- MLS#:
- 2308925
- Subdivision:
- Lakeland
ADDITIONAL INFORMATION
I'm the one you've been looking for! Located in the sought-after Lakeland community, I sit pretty on a corner lot, showing off my fully fenced yard, new interior paint, & fresh carpet. I house 4 beds + bonus, 2.75 bathrooms, & natural light just floods through me. I've got a cozy bedroom & ¾ bath on the main floor ready for guests or a home office! You'll love the real hardwood floors, brand new stainless steel appliances, & my 3 (yes, three) car garage. Once you step inside, my sky-high ceilings make you feel small. My primary suite features a dual vanity, luxurious soaking tub, walk-in shower, & a walk-in closet. We're merely minutes from grocery, shopping, and restaurants. Yeah, I'm pretty much the whole package. Come see for yourself!
$1,450,000
17911 50th Street E Lake Tapps, WA 98391
- Type:
- Single Family
- Sq.Ft.:
- 5,462
- Status:
- Active
- Beds:
- 4
- Year built:
- 1997
- Baths:
- 5.00
- MLS#:
- 2310122
- Subdivision:
- Lake Tapps
ADDITIONAL INFORMATION
Seller paid 2-1 interest rate buydown avail. w/full price offer (1st yr. is 2% less, 2nd is 1% less). There's room to spread out in this remodeled home, offering nearly 5,500sqft on 3.35 ac. Inside, enjoy new hardwoods, paint, SS appliances, and elegant millwork. The grand staircase with a two-story board-and-batten wall is a must-see. Oversized bedrooms, a large primary suite w/fully remodeled 5-pc bath, a junior suite on the second floor, and multiple bonus rooms offer flexible living. The lower level incl. a 3/4 bath and wet bar w/exterior access--MIL/ADU potential? Property includes 20 ft. of waterfront on Hidden Lake. Enjoy community access to 3 private lakefront parks and boat ramp. A 1,111 sq. ft. 3-car garage completes this stunner!
$1,100,000
19225 5th Street E Lake Tapps, WA 98391
- Type:
- Single Family
- Sq.Ft.:
- 3,729
- Status:
- Active
- Beds:
- 4
- Year built:
- 2003
- Baths:
- 4.00
- MLS#:
- 2306226
- Subdivision:
- Lake Tapps
ADDITIONAL INFORMATION
Welcome to this beautifully updated 3,729 sq ft home in the sought-after Estates of Bowman Lake! Located on a 1.15-acre lot, this residence offers four bedrooms, including a private lower-level suite and a spacious upper-primary suite. Recent upgrades include fresh interior paint, new carpet, and newly refinished oak hardwood floors. The layout features a formal living and dining room, family room, den/office, and a versatile rec room. The open kitchen is ideal for entertaining, offering an eating nook, extensive counter space, and stainless steel appliances. Outdoors, enjoy a large deck, RV parking, and the privacy of a gated neighborhood entry—all set on a quiet cul-de-sac within the desirable Dieringer School District.
$1,170,000
4804 W Tapps Drive E Lake Tapps, WA 98391
- Type:
- Single Family
- Sq.Ft.:
- 2,120
- Status:
- Active
- Beds:
- 3
- Year built:
- 2024
- Baths:
- 3.00
- MLS#:
- 2302788
- Subdivision:
- Lake Tapps
ADDITIONAL INFORMATION
Waterfront Retreat on Hidden Lake! 3 BR + office nestled on a quiet end of lake. Great room concept w/high ceilings opens home to natural beauty & lake views. Discerning buyers will appreciate high-end finishes & craftsman "feel"- 8' doors, extensive use of solid surfaces, white moulding, upgraded fixtures throughout. Gorgeous kitchen w/SS appliances features massive island - opens to dining & family rooms w/floor to ceiling gas FP. Owner's suite w/balcony & view. Covered trex decks extend living space w/finished pine ceilings, lighting, gas hookup for bbq. 2nd family/flex space w/full kitchen, BR, office/media/exercise room, 3/4 bath, separate entrance, deck. Water access now complete. Access all Lake Tapps amenities includes boat launch.
- Type:
- Single Family
- Sq.Ft.:
- 1,620
- Status:
- Active
- Beds:
- 3
- Year built:
- 1996
- Baths:
- 3.00
- MLS#:
- 2302761
- Subdivision:
- Lake Tapps
ADDITIONAL INFORMATION
Escape to your peaceful 5-acre retreat in Lake Tapps' desirable Dieringer School District! This updated 3 bed, 2.75 bath rambler at the end of a private road offers the perfect blend of tranquility and modern comfort. Enjoy a functional layout, with a gorgeous kitchen that is truly the heart of the home. New dishwasher, WD, fresh flooring, lighting and mod finishes make this home feel ultra luxe. With recent well/septic upgrades, and a detached shop for hobbies or toys. Explore your own mini-forest teeming with wildlife, you may spot owls, elk, or deer...or reflect in nature in your very own backyard. Just 8 minutes to shopping, Hwy access, and Lake Tapps recreation. This property will make all your dreams come true!
- Type:
- Single Family
- Sq.Ft.:
- 2,464
- Status:
- Active
- Beds:
- 3
- Year built:
- 1978
- Baths:
- 3.00
- MLS#:
- 2299878
- Subdivision:
- Lakeridge
ADDITIONAL INFORMATION
*PRICE REDUCED* Beautifully Maintained Property A Few Blocks West of Lake Tapps! Home Offers Lots of Light, Extra Living Spaces, 2 Fireplaces, Upper Balcony, and Private Access to Lower Level. Downstairs Has Soft Step Padding Under Flooring. New Roof 2 Years Ago! French Doors Lead Out to Colorful Garden Spaces with A Patio, Pond and Waterfall. Mature Landscaping and Private Walkway Lead You to A Little Piece of Paradise- A Fantastic In-ground Saltwater Pool and Pool House! Outdoor Lighting and Pool Light for Night Swimming. Vinyl Fencing for Privacy. Pool House Has Sitting Room, Kitchenette and Powder Room. French Doors and Lots of Windows Make It Bright and Airy! Access To Boat Launch, Jenks Park, Included With HOA. Schedule A Tour Today!
- Type:
- Single Family
- Sq.Ft.:
- 1,307
- Status:
- Active
- Beds:
- 3
- Year built:
- 1977
- Baths:
- 2.00
- MLS#:
- 2300855
- Subdivision:
- Lakeridge
ADDITIONAL INFORMATION
Welcome to your dream home! This great rambler residence offers a perfect blend of comfort and style, featuring a cozy living room highlighted by a fireplace and an eye-catching feature wall. Step outside to discover your own private retreat, complete with a covered patio for year-round enjoyment and a second uncovered patio perfect for soaking up the sun or hosting summer barbecues. Outdoor shed for extra storage or lawn equipment. Conveniently located close to schools and all the amenities that Allen York has to offer. Access to 3 private parks and private boat launch. Don’t miss out on this incredible opportunity to call this wonderful property your own!
$1,499,000
20505 12th Street E Lake Tapps, WA 98391
- Type:
- Single Family
- Sq.Ft.:
- 3,120
- Status:
- Active
- Beds:
- 4
- Year built:
- 1983
- Baths:
- 3.00
- MLS#:
- 2297122
- Subdivision:
- Dieringer
ADDITIONAL INFORMATION
Large remodel and finish since last purchased. 9 acre unique property with over 3000 sf house built solidly. 4bedrooms, 2 bonus rooms, and 3 bathrooms with a wrap around driveway. A nice size barn with loft and stalls, a shop and 2 more outbuildings. Bring your imagination as one could operate livestock farms, garden plants nursery, garden supply store, construction storages, etc. About one acre lot can be subdivided to build a dream house about 1 acre. Photos include renderings for additional structure.
- Type:
- Single Family
- Sq.Ft.:
- 2,556
- Status:
- Active
- Beds:
- 4
- Year built:
- 2024
- Baths:
- 3.00
- MLS#:
- 2281753
- Subdivision:
- Lakeland
ADDITIONAL INFORMATION
The Gardenia V2 by MainVue Homes at Lakeland Ridge will exceed your expectations. The spacious home begins at the Foyer where you are met with a wood and glass paneled font door and wide-plank flooring. Continue to the Great Room, which cleverly connects the Dining and Gourmet Kitchen for one large room. The Dining Room is illuminated by a nine bulb chandelier and the Gourmet Kitchen is adorned with European Frameless Cabinets, 3cm Quartz Counters and Stainless Steel appliances. Upstairs is the Grand Suite, a generous quarter with a designer free-standing tub and frameless walk-in shower. Customer registration policy: Buyer’s Broker to visit or be registered on Buyer’s 1st visit for full Commission or commission is reduced.
- Type:
- Single Family
- Sq.Ft.:
- 2,982
- Status:
- Active
- Beds:
- 4
- Year built:
- 2023
- Baths:
- 3.00
- MLS#:
- 2281739
- Subdivision:
- Lakeland
ADDITIONAL INFORMATION
The Birch lot 49 by MainVue Homes at Lakeland Ridge is rich in style and flexibility. Beyond the chic wood and glass paneled front door and down the wide Foyer, arrive at a Study Nook; the perfect space for projects or studying. Next up, the flexible multi-purpose room with plush carpeting, and a soaring two-story Great Room. The Gourmet Kitchen has 3cm Quartz Counters, a window splashback, Stainless Steel appliances, and Grand Butler’s Pantry. Upstairs find three secondary bedrooms each with a walk-in closet, and the Grand Suite with dual walk-in dressing rooms and frameless glass shower. Customer registration policy: Buyer’s Broker to visit or be registered on Buyer’s 1st visit for full Commission or commission is reduced.
$1,450,000
19711 34th Street East Lake Tapps, WA 98391
- Type:
- Single Family
- Sq.Ft.:
- 2,090
- Status:
- Active
- Beds:
- 3
- Year built:
- 1984
- Baths:
- 3.00
- MLS#:
- 2278276
- Subdivision:
- Tapps Island
ADDITIONAL INFORMATION
Discover unparalled luxury in this top to bottom remodeled gem nestled on the serene Tapps Island golf course. Perfectly situated to take advantage of all day sun, this better than brand new construction offers steel beams, cathedral ceilings, wall of windows to take advantage of views, covered outdoor living, enclosed glass wine cellar, pristine landscape. New roof, mechanical systems, windows, floors, siding. Amazing set up for entertaining with great room flowing to dining room and chef's kitchen. Butler pantry. Designer appliances. Every detail has been meticulously crafted to create a residence that's both stunning and functional. Golf cart garage, patio, firepit, AC. Enjoy all the amenities including pool, beaches, golf, parks & more
$1,950,000
17301 33rd Street Ct E Lake Tapps, WA 98391
- Type:
- Single Family
- Sq.Ft.:
- 4,086
- Status:
- Active
- Beds:
- 4
- Year built:
- 1992
- Baths:
- 4.00
- MLS#:
- 2272961
- Subdivision:
- Lake Tapps
ADDITIONAL INFORMATION
97' of Lake Tapps Waterfront! This 4,086 sqft home, perfect for water enthusiasts, features 4 beds + den, & 3.5 baths. Dock, boat lift w/ cover, jet ski lift, & easy lake access. The home boasts a newer 50-year roof, hardwood floors, & a gourmet kitchen w/ SS appliances, a new range hood, quartz countertops, walk-in pantry, & a central vac system. The family room opens to a deck, ideal for entertaining. Upstairs, find 3 bedrooms, a full guest bath, a bonus room/gym, & a luxurious primary en-suite w/ heated bathroom floors, a private deck, & a humongous walk-in closet. The lower level offers a M-I-L 2nd kitchen, a 4th bdrm, full bath & rec room. 3-car garage w/ Tesla charger is a MUST SEE! POSSIBLE 3.375 ASSUMABLE LOAN!
- Type:
- Single Family
- Sq.Ft.:
- 2,597
- Status:
- Active
- Beds:
- 4
- Year built:
- 2024
- Baths:
- 3.00
- MLS#:
- 2267293
- Subdivision:
- Lakeland
ADDITIONAL INFORMATION
The Abelia by MainVue Homes at Lakeland Ridge is a luxurious four bedroom home. Enter through the Foyer and notice stairs with an open iron railing adorned in a matte black finish. Next, the luxurious Powder Room features 3cm Quartz floating vanity and Pendant LED lighting. A Home Office is tucked away off the Gourmet Kitchen. The Gourmet Kitchen features 3cm Quartz counters, Stainless Steel Appliances, a unique window splashback. The Signature Outdoor Room connects the Great Room and Dining, bringing the outdoors in. Upstairs, find the Leisure Room, three secondary bedrooms and the Grand Suite. Customer registration policy: Buyer’s Broker to visit or be registered on Buyer’s 1st visit for full Commission or commission is reduced.
- Type:
- Single Family
- Sq.Ft.:
- 2,294
- Status:
- Active
- Beds:
- 3
- Year built:
- 2010
- Baths:
- 3.00
- MLS#:
- 2262303
- Subdivision:
- Lakeland
ADDITIONAL INFORMATION
Meticulously maintained home on a large corner lot in the sought after Lakeland community! Grand dining rm boasts soaring ceilings/overlook from 2nd floor W/white spindle railing. Den/office on main W/vaulted ceilings! Chef's kitchen ft. wood cabinetry, ample storage, tile counters, island W/barstool seating, SS apps, & gas range/oven- All appliances stay! Breakfast nook W/door to back patio & cozy living rm W/entertainment nook & gas FP! Beautiful hardwood floors throughout! Relaxing primary suite offers vaulted ceilings, WIC, 5-piece bath ft. dual vanity & soaker tub W/tile surround. 2 spacious guest rms & full guest bath! Private, fenced yard W/mature landscaping & patio! Conveniently located near schools, parks, shopping, & dining!
$3,150,000
20721 Snag Island Drive Lake Tapps, WA 98391
- Type:
- Single Family
- Sq.Ft.:
- 2,128
- Status:
- Active
- Beds:
- 3
- Year built:
- 1995
- Baths:
- 4.00
- MLS#:
- 2262334
- Subdivision:
- Snag Island
ADDITIONAL INFORMATION
Arguably one of the best lots & views on all of Lake Tapps. Beautiful estate property w/ 2 homes, 2.46 acres & 300+ ft of water front. As you enter in to the main home you will be blown away by the view of Rainier & Cascades. The home is traditionally laid out w/ a large family room that opens to the kitchen, formal dining & living, 2 guest beds w/ Jack-Jill bath & a large primary suite w/ a perfect view of Rainier, walk in closet, large bath & private deck. At the guest house you will find a spacious kitchen that opens up to a family room & beautiful views of Tapps. There is a large bedroom & ¾ bath w/ a large closet & laundry. Head to the back of the home & you will find an additional bedroom w/ ¾ bath & large work shop for your lake toys
- Type:
- Single Family
- Sq.Ft.:
- 3,728
- Status:
- Active
- Beds:
- 3
- Year built:
- 1995
- Baths:
- 3.00
- MLS#:
- 2262311
- Subdivision:
- Lake Tapps
ADDITIONAL INFORMATION
3BD/3BA home on 0.42 acre. Gorgeous lake and mountain views! Circular Drive, Large porch leads into 2 story grand entrance. Living Room w/ bay windows and Wood fireplace. Large Kitchen w/ large counter, storage, and breakfast bar. Dining Room has French doors to the covered deck. 2 BRs and full bath on main level. 2nd Fl Master suite w/ bay windows, large 5 pc bath, walk-in closet and wood fireplace. Central air conditioning, Heat pump. Above garage is an additional bonus room with full kitchen and full bath, can be used as home business, etc. Fully fenced backyard. Access available to Tacoma Point park and boat launch. Dieringer School district.
- Type:
- Single Family
- Sq.Ft.:
- 2,644
- Status:
- Active
- Beds:
- 4
- Year built:
- 2024
- Baths:
- 3.00
- MLS#:
- 2249626
- Subdivision:
- Lakeland
ADDITIONAL INFORMATION
The Sycamore by MainVue Homes at Lakeland Ridge creates a sense of comfort and privacy. Wide-plank timber-look flooring greets you at the Foyer and leads you past the luxurious Powder Room flush with Quartz counters and pendant lighting. The Gourmet Kitchen seamlessly connects the Great Room, Dining Room, and Signature Outdoor. Enjoy Stainless Stell Appliances, 3cm Quartz and Frameless Cabinetry. Upstairs is an entertainment ready Leisure Room and the Grand Suite with a walk-in dressing room. Customer registration policy: Buyer’s Broker to visit or be registered on Buyer’s 1st visit for full Commission or commission is reduced.
- Type:
- Single Family
- Sq.Ft.:
- 2,982
- Status:
- Active
- Beds:
- 5
- Year built:
- 2024
- Baths:
- 3.00
- MLS#:
- 2249622
- Subdivision:
- Lakeland
ADDITIONAL INFORMATION
The Birch by MainVue Homes at Lakeland Ridge is rich in style and flexibility. Beyond the chic wood and glass paneled front door and down the wide Foyer, arrive at a Study Nook; the perfect space for projects or studying. Next up, the flexible multi-purpose room with plush carpeting, and a soaring two-story Great Room. The Gourmet Kitchen has 3cm Quartz Counters, a window splashback, Stainless Steel appliances, and Grand Butler’s Pantry. Upstairs find three secondary bedrooms each with a walk-in closet, and the Grand Suite with dual walk-in dressing rooms and frameless glass shower. Customer registration policy: Buyer’s Broker to visit or be registered on Buyer’s 1st visit for full Commission or commission is reduced.

Listing information is provided by the Northwest Multiple Listing Service (NWMLS). Based on information submitted to the MLS GRID as of {{last updated}}. All data is obtained from various sources and may not have been verified by broker or MLS GRID. Supplied Open House Information is subject to change without notice. All information should be independently reviewed and verified for accuracy. Properties may or may not be listed by the office/agent presenting the information.
The Digital Millennium Copyright Act of 1998, 17 U.S.C. § 512 (the “DMCA”) provides recourse for copyright owners who believe that material appearing on the Internet infringes their rights under U.S. copyright law. If you believe in good faith that any content or material made available in connection with our website or services infringes your copyright, you (or your agent) may send us a notice requesting that the content or material be removed, or access to it blocked. Notices must be sent in writing by email to: [email protected]).
“The DMCA requires that your notice of alleged copyright infringement include the following information: (1) description of the copyrighted work that is the subject of claimed infringement; (2) description of the alleged infringing content and information sufficient to permit us to locate the content; (3) contact information for you, including your address, telephone number and email address; (4) a statement by you that you have a good faith belief that the content in the manner complained of is not authorized by the copyright owner, or its agent, or by the operation of any law; (5) a statement by you, signed under penalty of perjury, that the information in the notification is accurate and that you have the authority to enforce the copyrights that are claimed to be infringed; and (6) a physical or electronic signature of the copyright owner or a person authorized to act on the copyright owner’s behalf. Failure to include all of the above information may result in the delay of the processing of your complaint.”
Lake Tapps Real Estate
The median home value in Lake Tapps, WA is $967,957. This is higher than the county median home value of $509,000. The national median home value is $338,100. The average price of homes sold in Lake Tapps, WA is $967,957. Approximately 87.43% of Lake Tapps homes are owned, compared to 7.44% rented, while 5.12% are vacant. Lake Tapps real estate listings include condos, townhomes, and single family homes for sale. Commercial properties are also available. If you see a property you’re interested in, contact a Lake Tapps real estate agent to arrange a tour today!
Lake Tapps, Washington has a population of 12,570. Lake Tapps is more family-centric than the surrounding county with 37.83% of the households containing married families with children. The county average for households married with children is 32.93%.
The median household income in Lake Tapps, Washington is $119,626. The median household income for the surrounding county is $82,574 compared to the national median of $69,021. The median age of people living in Lake Tapps is 41.9 years.
Lake Tapps Weather
The average high temperature in July is 75.7 degrees, with an average low temperature in January of 34.7 degrees. The average rainfall is approximately 49 inches per year, with 4.7 inches of snow per year.




