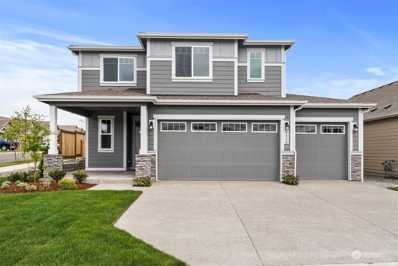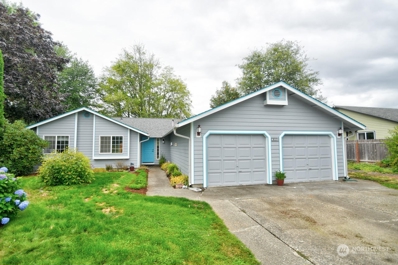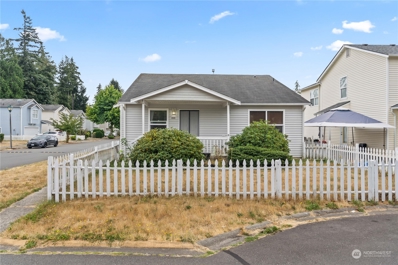Lacey WA Homes for Sale
- Type:
- Condo
- Sq.Ft.:
- 1,201
- Status:
- Active
- Beds:
- 2
- Year built:
- 1995
- Baths:
- 3.00
- MLS#:
- 2293964
- Subdivision:
- Lacey
ADDITIONAL INFORMATION
Modern 2-Bed, 2.5-Bath Condo with Stunning Views Welcome to your new home! This spacious 2-bedroom, 2.5-bathroom condo offers the perfect blend of comfort, style, and convenience. Nestled in the heart of LakePoint Village this home boasts an open-concept layout, high-end finishes, vaulted ceilings and abundant natural light.This 2-bedroom, 2.5 bathroom condo is a rare find that perfectly balances modern comforts with upscale living. Schedule a viewing today to experience this stunning property firsthand! Master bedroom second floor, complete with closet and a private bathroom. Features include bathtub, shower, double vanity, large mirror with glamor lighting.Second bedroom versatile and spaciou with Full second bathroom. .
- Type:
- Single Family
- Sq.Ft.:
- 3,010
- Status:
- Active
- Beds:
- 5
- Year built:
- 2006
- Baths:
- 3.00
- MLS#:
- 2291647
- Subdivision:
- Hawks Prairie
ADDITIONAL INFORMATION
Step into elegance with this stunning 5-bedroom, 2.5-bathroom home nestled on a picturesque golf course. Perfectly designed for both relaxation and entertaining, this residence boasts spacious interiors with granite countertops, open concept and exceptional amenities that cater to your every need. Step outside to your private backyard that seamlessly blends with the serene golf course views and access to 3 community parks. Don’t miss the chance to live in this extraordinary residence where elegance meets recreation.
- Type:
- Manufactured Home
- Sq.Ft.:
- 924
- Status:
- Active
- Beds:
- 3
- Year built:
- 1977
- Baths:
- 2.00
- MLS#:
- 2290612
- Subdivision:
- Chambers/east
ADDITIONAL INFORMATION
This no age restriction home is near the waterfront in the Edge Lake community! Home has heating and air conditioning recently installed that is rated for high efficiency. Water and sewer is included in the space lease which keeps utility bills low. There is covered parking with a storage space with enough room for two cars. Next to the parking is a patio where you can relax and enjoy the weather! Inside are three rooms and an open living room leading into the kitchen. One bathroom in the master bedroom and another in the hallway. Carpet throughout the rooms and hallways with laminate in the kitchen. Community is great for taking walks and views are beautiful at Chambers Lake! Ideally located near the freeway and restaurants nearby.
$741,990
9245 Nootka Court SE Lacey, WA 98513
- Type:
- Single Family
- Sq.Ft.:
- 2,078
- Status:
- Active
- Beds:
- 2
- Baths:
- 2.00
- MLS#:
- 2289411
- Subdivision:
- Lacey
ADDITIONAL INFORMATION
REPRESENTATIVE PHOTOS ADDED. May Completion! Located in the 55+ active lifestyle community of Ovation at Oak Tree, The Walnut is a beautifully designed home with 2 bedrooms, a versatile flex room, and a spacious walk-in closet in the primary suite. The great room’s clerestory ceiling adds to the open feel, while the kitchen’s large island is perfect for cooking and entertaining. Enjoy outdoor living on the expansive covered patio. The home also features 2 bathrooms, including a dual vanity in the primary bath for extra convenience. Builder broker registration policy requires, if represented, your broker register you with Community Site agent prior to OR with you, on your 1st visit.
$739,990
2626 Acer Loop SE Lacey, WA 98513
- Type:
- Single Family
- Sq.Ft.:
- 1,815
- Status:
- Active
- Beds:
- 2
- Year built:
- 2024
- Baths:
- 2.00
- MLS#:
- 2287089
- Subdivision:
- Lacey
ADDITIONAL INFORMATION
REPRESENTATIVE PHOTOS ADDED. June Completion! Situated in the vibrant 55+ active lifestyle community of Ovation at Oak Tree, Plan 4018 is a charming home featuring 2 bedrooms, a versatile flex room, and a generous walk-in closet in the primary suite. The open-concept great room flows effortlessly into a covered patio, dining area, and a kitchen with a large island—perfect for gathering, chatting, and enjoying time with loved ones. At the front of the home, you'll find a 2-car garage, a convenient entryway, a laundry room, an additional bathroom, and a welcoming foyer. Builder broker registration policy requires, if represented, your broker register you with Community Site agent prior to OR with you, on your 1st visit.
$681,990
2520 Acer Loop SE Lacey, WA 98513
- Type:
- Single Family
- Sq.Ft.:
- 1,749
- Status:
- Active
- Beds:
- 2
- Year built:
- 2024
- Baths:
- 2.00
- MLS#:
- 2289129
- Subdivision:
- Lacey
ADDITIONAL INFORMATION
December Completion! The Aspen II at Ovation at Oak Tree. Nestled in the 55+ active lifestyle community of Ovation at Oak Tree, Plan 4017 offers 2 bedrooms, a study, and a spacious walk-in closet in the primary suite. The open-concept great room seamlessly connects the dining room, kitchen, and covered patio, featuring an oversized island ideal for entertaining. At the front, a 2-car garage, laundry room, and inviting foyer to complete the layout. Structural options include Study in lieu of flex, laundry room cabinets and sink, super shower at primary, extended covered patio. Builder broker registration policy requires, if represented, your broker register you with Community Site agent prior to OR with you, on your 1st visit.
$697,990
2512 Acer Loop SE Lacey, WA 98513
- Type:
- Single Family
- Sq.Ft.:
- 1,963
- Status:
- Active
- Beds:
- 2
- Year built:
- 2024
- Baths:
- 2.00
- MLS#:
- 2289083
- Subdivision:
- Lacey
ADDITIONAL INFORMATION
REPRESENTATIVE PHOTOS ADDED. November Completion! The Hemlock II in Ovation at Oaktree. Situated in the lively 55+ active lifestyle community of Ovation at Oak Tree, Plan 4019 is designed for comfort and convenience. This charming residence offers 2 cozy bedrooms, a study, and a spacious walk-in closet in the primary suite. The open concept seamlessly connects to the dining area, covered patio, and kitchen. A welcoming foyer leads to a convenient 2-car garage, a laundry room, an additional bathroom, and entryway. Structural options include study, super shower at primary bath. Builder broker registration policy requires, if represented, your broker register you with Community Site agent prior to OR with you, on your 1st visit.
- Type:
- Single Family
- Sq.Ft.:
- 2,029
- Status:
- Active
- Beds:
- 3
- Year built:
- 2006
- Baths:
- 3.00
- MLS#:
- 2286859
- Subdivision:
- Horizon Pointe
ADDITIONAL INFORMATION
Charming 3 bdrm home w/ potential for a 4th bdrm or office on the main level, plus a bonus loft upstairs. Step inside to an inviting open-concept living, kitchen w/ recessed lighting, ss appliances, an island w/ eating bar. Recent updates include new bathroom flooring & toilets. The home also features a two-car garage plus driveway parking. Upstairs, you'll find vaulted ceilings, french doors, a private bath, a walk-in closet. 2 additional guest bdrms provide ample space. Enjoy the outdoors on the covered front porch & side patio. Exterior maintenance is a breeze, w/ the front yard managed by the HOA. Ideally located close to schools, shopping, and entertainment, with easy access to I-5 for commuting & JBLM.
- Type:
- Single Family
- Sq.Ft.:
- 2,692
- Status:
- Active
- Beds:
- 5
- Year built:
- 2024
- Baths:
- 3.00
- MLS#:
- 2278864
- Subdivision:
- Hicks Lake
ADDITIONAL INFORMATION
Just 2 homes remaining in this 8 home community-Dusty Lane. The Poplar Plan by local builder Rob Rice Homes features 5 bedrooms + main floor den and lake views. Kitchen highlights include quartz countertops with full tile splash, Charcoal maple shaker cabinets w/white island, walk-in pantry and gas range. Hardwood floors in entry, kitchen, living, dining alongside white trim/millwork and modern finishes. The primary offers a spacious feel with full tile shower, quartz counters, tile flooring & walk-in closet. Quartz counters throughout plus tile floors in baths & laundry. Covered patio, privacy fencing & fully landscaped. Solar panels, heat pump and electric hybrid hot water tank ensure energy efficiency. Visit this new community today!
- Type:
- Single Family
- Sq.Ft.:
- 1,882
- Status:
- Active
- Beds:
- 3
- Year built:
- 1988
- Baths:
- 3.00
- MLS#:
- 2279384
- Subdivision:
- Lacey
ADDITIONAL INFORMATION
Waterfront home on Chambers Lake! Hard to find one level home w/over 1800 sq/ft. Originally a builder home,& 1st time on the market in over 30 yrs.Open floor plan with beautiful views of garden & lake. Oversized 660 sq ft garage/shop with shelving and 2 large sheds,one w/power. 3 bedroom, 2+ plus baths with vaulted ceilings and views of the lake from almost every room. All appliances stay.XL laundry room w/half bath. Garden includes pear trees,blueberry bushes,raspberry patch & aronia bushes. 2 updated decks to enjoy & relax in your own private oasis backyard with complete privacy. Located at end of dead end road. Lots of off street parking. Minutes from all amenities to include shopping, schools & freeway. Come view your new home today!
$399,450
4925 41st Lane Se Lacey, WA 98503
- Type:
- Single Family
- Sq.Ft.:
- 1,101
- Status:
- Active
- Beds:
- 2
- Year built:
- 2001
- Baths:
- 2.00
- MLS#:
- 2278368
- Subdivision:
- Lacey
ADDITIONAL INFORMATION
Welcome to this spacious two bedroom and two full baths cottage style rambler with white picket fence on corner lot with a covered porch entry. Primary suite features a large bathtub and walk in closet. Enjoy the gas fireplace in your cozy open concept living / dining space. Kitchen details newer appliances, countertops and backsplash. Full laundry room off kitchen leading to the two car garage. Close to amenities, easy access to I-5. Seller offering $1,500 Credit.
$475,000
6005 58th Avenue SE Lacey, WA 98513
- Type:
- Single Family
- Sq.Ft.:
- 1,666
- Status:
- Active
- Beds:
- 3
- Year built:
- 1991
- Baths:
- 2.00
- MLS#:
- 2276829
- Subdivision:
- Lacey
ADDITIONAL INFORMATION
This inviting three-bedroom, 1.75-bath rambler features an open-concept design where the family room seamlessly connects to the kitchen, creating an ideal space for gatherings. The living room boasts high ceilings and a wood-burning brick fireplace, offering warmth and character. Additional highlights include a dining area and a well-appointed kitchen with generous storage and counter space. The primary suite is equipped with a ¾ bath and a walk-in closet. Fresh interior paint enhances the home’s appeal. Ideally located near shopping, golf courses, parks, and dining options.
$698,990
2524 Acer Loop SE Lacey, WA 98513
- Type:
- Single Family
- Sq.Ft.:
- 1,815
- Status:
- Active
- Beds:
- 2
- Year built:
- 2024
- Baths:
- 2.00
- MLS#:
- 2266635
- Subdivision:
- Lacey
ADDITIONAL INFORMATION
REPRESENTATIVE PHOTOS ADDED. April Completion! Located in 55+ active lifestyle community Ovation at Oak Tree, The Cedar Plan is a captivating home with 2 bedrooms, a flex room, and a spacious walk-in closet in the primary suite. The spacious great room opens seamlessly to a covered patio, a dining area, and a kitchen with an oversized island. Gather, chat, and laugh here! Towards the front of the home is a 2-car garage with an entry, a laundry room, an additional bathroom, and an inviting foyer. Builder broker registration policy requires, if represented, your broker register you with Community Site agent prior to OR with you, on your 1st visit.
- Type:
- Manufactured Home
- Sq.Ft.:
- 1,176
- Status:
- Active
- Beds:
- 3
- Year built:
- 2022
- Baths:
- 2.00
- MLS#:
- 2256128
- Subdivision:
- Olympia
ADDITIONAL INFORMATION
NEW PRICE on this beautifully maintained 2022 Karsten Dream Series, nestled in an all-ages community on Chambers Lake! This modern home boasts an open concept floor plan w/a spacious eat-in kitchen feat a brkfst bar, wood cabinetry & new appliances. Luxurious Primary Ste w/large closet, dual vanity, soaking tub & separate walk-in shower. Plush carpeting in the LR & bedrms. Enjoy the expansive, covered front porch all year round! Partially fenced backyard, shed, ample parking with a carport & driveway. Close proximity to shopping, restaurants, JBLM & Chehalis Western Trail! Community's amenities include a clubhouse, and low space rent that includes water & sewer. Close boat launch area off of 14th Ave to the lake is open to the public.
- Type:
- Single Family
- Sq.Ft.:
- 2,013
- Status:
- Active
- Beds:
- 3
- Year built:
- 2020
- Baths:
- 2.00
- MLS#:
- 2257035
- Subdivision:
- Lacey
ADDITIONAL INFORMATION
Charming rambler in the Silver Hawk community. Great for entertaining or just looking for a great floor plan this home is for you. Situated on over a half acra fully fenced lot, enjoy the privacy and comfort of the covered patio with fireplace. Inside find 3 bedroom and 2 full baths, with a great open concept floor plan. Kitchen features granite counters, custom soft-close cabinets and stainless steel appliances. Large primary with stunning ensuite, tile shower and bath surrounds. Tankless HW heater, 95% efficiency gas furnace and A/C just to name a few....state park/beach less than 1 mile away!!!
$584,990
7848 23rd Lane SE Lacey, WA 98503
- Type:
- Single Family
- Sq.Ft.:
- 1,725
- Status:
- Active
- Beds:
- 3
- Year built:
- 2022
- Baths:
- 2.00
- MLS#:
- 2243020
- Subdivision:
- Union Mills
ADDITIONAL INFORMATION
This charming, almost brand-new home, built in 2022, offers an inviting open-concept layout. At the heart of the home, you'll find a spacious kitchen that overlooks a generous great room and dining area, with easy access to a covered patio—perfect for entertaining. Toward the front, two comfortable bedrooms share a Full bath. For added privacy, the primary suite is set apart and boasts an attached bath and a roomy walk-in closet. Additional features include a 3-car garage, quartz counters, beautiful cabinetry, a gas fireplace, a heat pump with A/C, and a fully fenced yard.This home offers the perfect blend of comfort and convenience. Welcome Home!

Listing information is provided by the Northwest Multiple Listing Service (NWMLS). Based on information submitted to the MLS GRID as of {{last updated}}. All data is obtained from various sources and may not have been verified by broker or MLS GRID. Supplied Open House Information is subject to change without notice. All information should be independently reviewed and verified for accuracy. Properties may or may not be listed by the office/agent presenting the information.
The Digital Millennium Copyright Act of 1998, 17 U.S.C. § 512 (the “DMCA”) provides recourse for copyright owners who believe that material appearing on the Internet infringes their rights under U.S. copyright law. If you believe in good faith that any content or material made available in connection with our website or services infringes your copyright, you (or your agent) may send us a notice requesting that the content or material be removed, or access to it blocked. Notices must be sent in writing by email to: [email protected]).
“The DMCA requires that your notice of alleged copyright infringement include the following information: (1) description of the copyrighted work that is the subject of claimed infringement; (2) description of the alleged infringing content and information sufficient to permit us to locate the content; (3) contact information for you, including your address, telephone number and email address; (4) a statement by you that you have a good faith belief that the content in the manner complained of is not authorized by the copyright owner, or its agent, or by the operation of any law; (5) a statement by you, signed under penalty of perjury, that the information in the notification is accurate and that you have the authority to enforce the copyrights that are claimed to be infringed; and (6) a physical or electronic signature of the copyright owner or a person authorized to act on the copyright owner’s behalf. Failure to include all of the above information may result in the delay of the processing of your complaint.”
Lacey Real Estate
The median home value in Lacey, WA is $475,000. This is lower than the county median home value of $495,000. The national median home value is $338,100. The average price of homes sold in Lacey, WA is $475,000. Approximately 55.2% of Lacey homes are owned, compared to 41.05% rented, while 3.75% are vacant. Lacey real estate listings include condos, townhomes, and single family homes for sale. Commercial properties are also available. If you see a property you’re interested in, contact a Lacey real estate agent to arrange a tour today!
Lacey, Washington has a population of 52,572. Lacey is more family-centric than the surrounding county with 31.74% of the households containing married families with children. The county average for households married with children is 31.46%.
The median household income in Lacey, Washington is $75,059. The median household income for the surrounding county is $81,501 compared to the national median of $69,021. The median age of people living in Lacey is 37.1 years.
Lacey Weather
The average high temperature in July is 76.8 degrees, with an average low temperature in January of 35 degrees. The average rainfall is approximately 48.9 inches per year, with 6.1 inches of snow per year.















