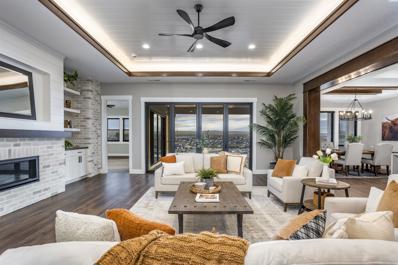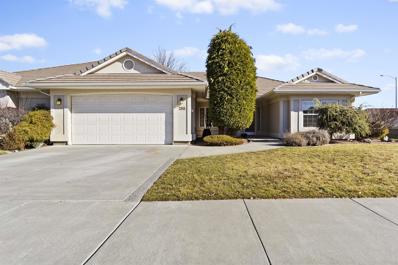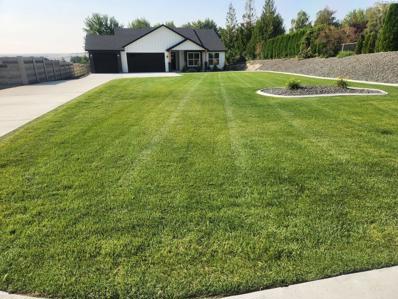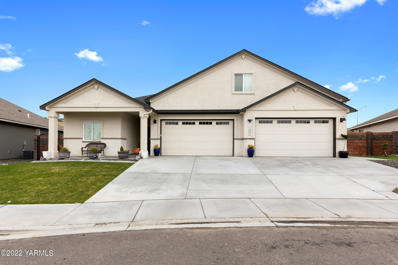Kennewick WA Homes for Sale
$1,145,000
6169 W 28th Ave Kennewick, WA 99338
Open House:
Saturday, 11/23 11:00-1:30PM
- Type:
- Other
- Sq.Ft.:
- 3,398
- Status:
- Active
- Beds:
- 3
- Lot size:
- 0.85 Acres
- Year built:
- 2024
- Baths:
- 4.00
- MLS#:
- 274754
ADDITIONAL INFORMATION
MLS# 274754 Welcome to Symphony Ridge, where Titan Homes is set to introduce a collection of stunning large ramblers and ramblers with daylight basements. With 14 meticulously designed floor plans to choose from, residents can expect a blend of elegance and functionality in every detail. Nestled in this neighborhood are breathtaking views, complemented by the convenience of being close to Bob Olsen Parkway. Introducing the Ariana Flex floorplan by Titan Homes is a true masterpiece, perched on .85 acres, boasts 3398 sq. ft., 3 bedrooms, 4 baths, with an attached 4-car garage. Revel in the Executive series which features, French doors, raised ceilings, and a wet bar in this sprawling rambler and so much more.You'll love the stucco exterior, and a captivating blend of modern aesthetics, this home epitomizes luxury living in Symphony Ridge neighborhood. Experience the elegance and sophistication in every corner of this stunning residence. Contact your agent for more information!
- Type:
- Other
- Sq.Ft.:
- 1,800
- Status:
- Active
- Beds:
- 3
- Lot size:
- 0.21 Acres
- Year built:
- 1995
- Baths:
- 2.00
- MLS#:
- 273775
- Subdivision:
- KENNEWICK WEST
ADDITIONAL INFORMATION
MLS# 273775 This 1,800 square foot, West Kennewick, single-level townhome has 3 bedrooms, two full bathrooms, and an attached, finished, two-car garage; and was built in 1995. The home sits on a nice-sized .21 acre corner-lot, with a manicured and fenced back yard that's served by timed underground sprinklers and pressurized K.I.D. irrigation. There is NO HOA! This means you manage your own property and your own expenses.....PERIOD! This lovely home has an elegant concrete-tile roof and full 'stucco' exterior. There are NO steps leading into the front door, or onto the back patio. This is PERFECT for those with limited mobility. The interior colors are light and neutral, and the floor-plan offers a Great Room off the Open Kitchen, formal dining AND a breakfast nook, which are all within a few steps of one-another. Several of the ceilings are 'trayed,' and there is a surround sound system with recessed speakers in the Great Room, Dining Room and the Master Suite to enjoy whatever music 'floats your boat' from one end of the home to the other. There is a large laundry room with a folding table, sink-basin, cabinets AND room for a freezer or extra refrigerator. The Great Room has a natural gas fireplace and a set of Large Windows overlooking the private back yard. The open kitchen has a nice center island, solid hardwood flooring, and white-washed oak cabinetry. The master suite has a full ensuite bathroom with a Jacuzzi bathtub AND a separate tiled walk-in glass shower. The tiled floor is HEATED, and the southeast corner of the bathroom is encased in Glass Block, allowing an immense amount of natural light to brighten your day each morning. At the west end of the heated bathroom floor is a significantly sized walk-in closet, suitable for every wardrobe. The two remaining bedrooms are both reasonably sized; one of which has luxurious white wainscoting, that's commensurate with that in the dining room. Lastly, this home has NO neighbors on 3 sides; backs up to a beautiful park-like greenbelt; is conveniently located within 2 minutes of shopping, schools, eateries, and the highway system SR-395......Oh, and it's only priced at $439,900 which is about $15,000 less than what the County Assessor has the property assessed for tax purposes in 2024.
$725,500
375 Rachel Rd Kennewick, WA 99338
- Type:
- Other
- Sq.Ft.:
- 1,905
- Status:
- Active
- Beds:
- 3
- Lot size:
- 0.73 Acres
- Year built:
- 2022
- Baths:
- 2.00
- MLS#:
- 273063
ADDITIONAL INFORMATION
MLS# 273063 Stunning new construction home in quiet, private location. There's plenty of room for a shop, and it's been pre-approved! Sitting right on the border between Kennewick and Richland, tucked back into it's own private area, this home is what you've been looking for! This contemporary farmhouse style has stunning windows with all the natural lighting you could want. A beautiful kitchen with a 5' fridge/freezer combo, a spacious island, a corner pantry, and quartz counters. The owner's suite is my favorite part of the home. The garden tub and stunning shower are gorgeous! The home includes three bedrooms plus an office, along with two bathrooms. The three car garage is fully finished and has plenty of room for all your cars and storage. The lot is almost 3/4 of an acre, so you'll have plenty of land! The back area is fenced and professionally landscaped. Custom built by Olin Homes, LLC. This is the one you've been waiting for!
$599,990
7002 W 28th Ave Kennewick, WA 99338
- Type:
- Other
- Sq.Ft.:
- 2,588
- Status:
- Active
- Beds:
- 4
- Lot size:
- 0.3 Acres
- Year built:
- 2020
- Baths:
- 3.00
- MLS#:
- 22-1446
ADDITIONAL INFORMATION
The data relating to real estate for sale on this website comes in part from the IDX program of the Multiple Listing Service of Yakima Association of REALTORS®, Inc.. This IDX information is provided exclusively for consumers' personal, non-commercial use and may not be used for any purpose other than to identify prospective properties consumers may be interested in purchasing. Copyright 2024 Multiple Listing Service of Yakima Association of REALTORS®, Inc. All rights reserved.
Kennewick Real Estate
The median home value in Kennewick, WA is $397,200. This is lower than the county median home value of $412,500. The national median home value is $338,100. The average price of homes sold in Kennewick, WA is $397,200. Approximately 59.55% of Kennewick homes are owned, compared to 34.57% rented, while 5.88% are vacant. Kennewick real estate listings include condos, townhomes, and single family homes for sale. Commercial properties are also available. If you see a property you’re interested in, contact a Kennewick real estate agent to arrange a tour today!
Kennewick, Washington 99338 has a population of 83,082. Kennewick 99338 is more family-centric than the surrounding county with 33.11% of the households containing married families with children. The county average for households married with children is 32.3%.
The median household income in Kennewick, Washington 99338 is $64,053. The median household income for the surrounding county is $76,612 compared to the national median of $69,021. The median age of people living in Kennewick 99338 is 35.3 years.
Kennewick Weather
The average high temperature in July is 89.9 degrees, with an average low temperature in January of 28.7 degrees. The average rainfall is approximately 8.1 inches per year, with 3.5 inches of snow per year.



