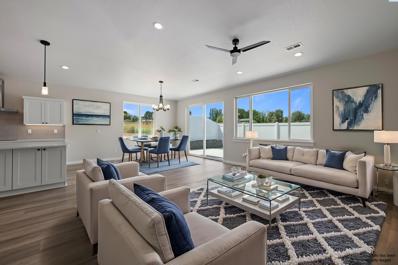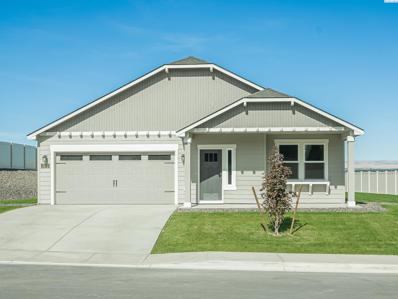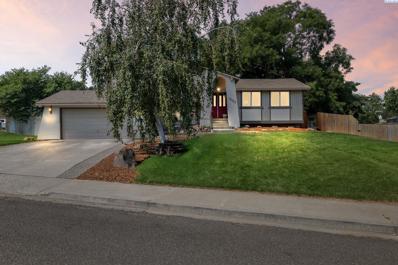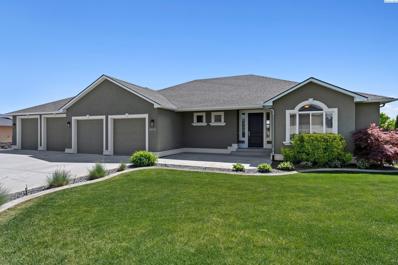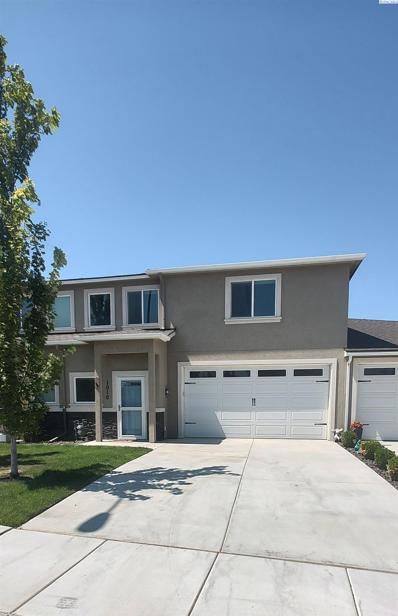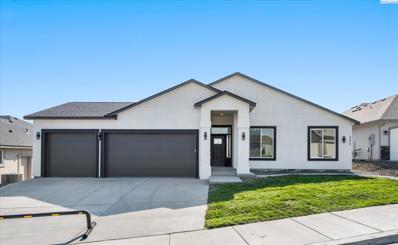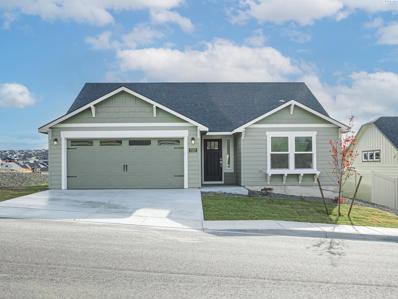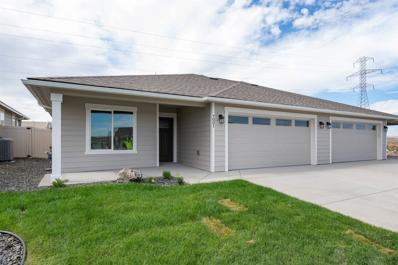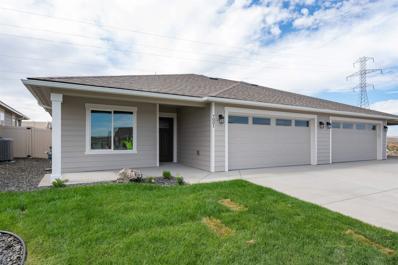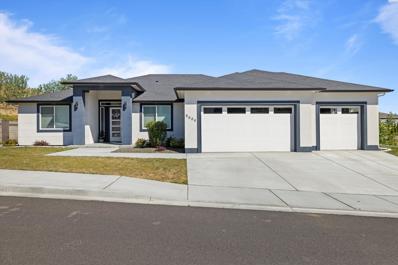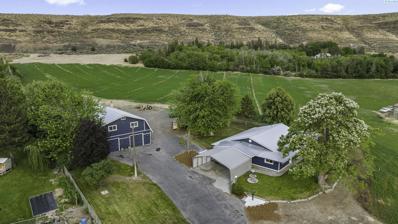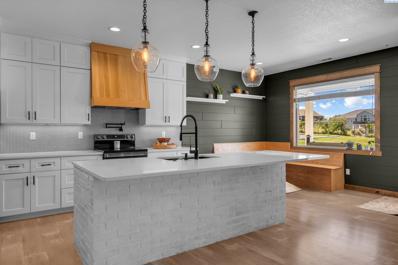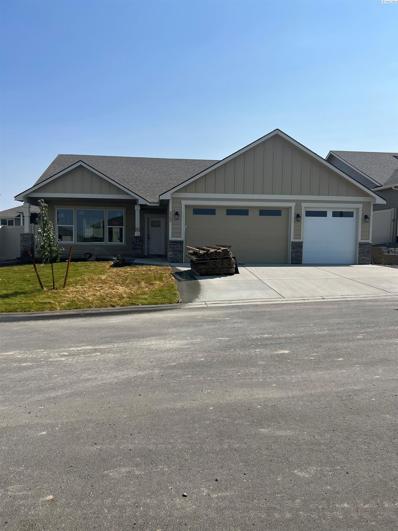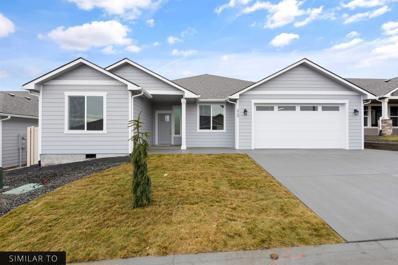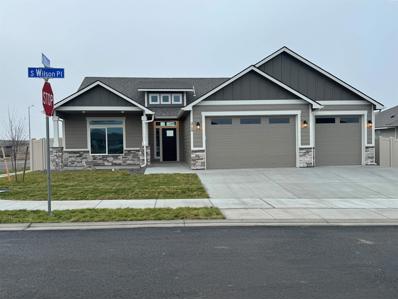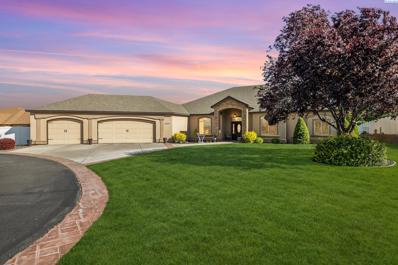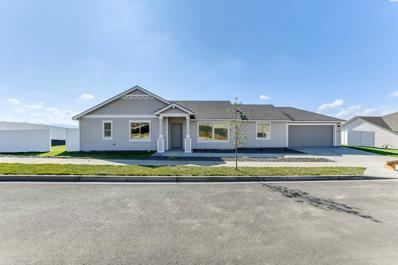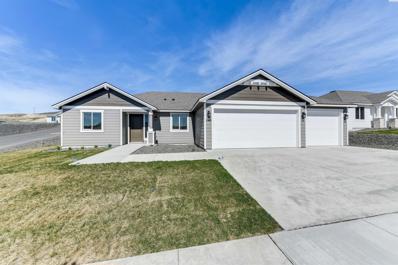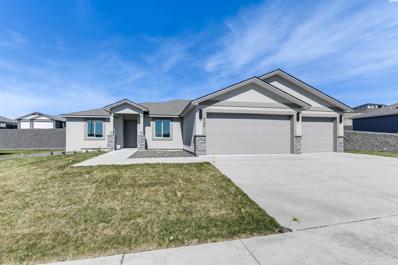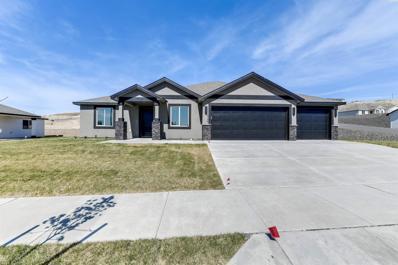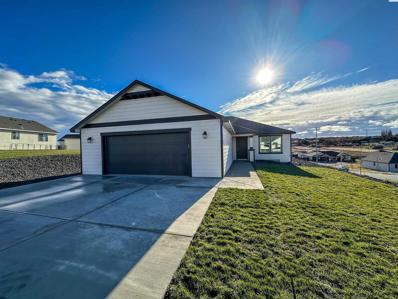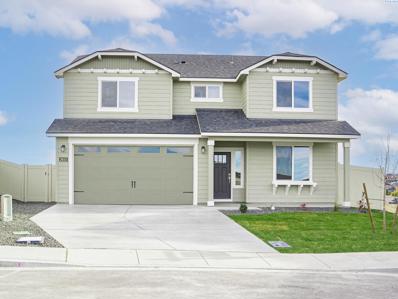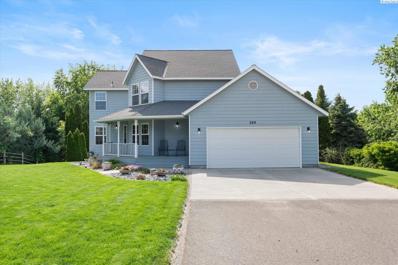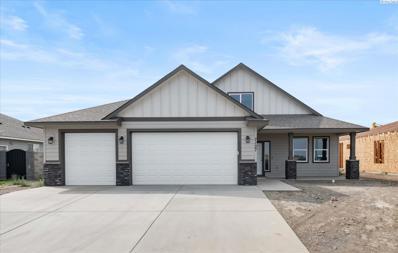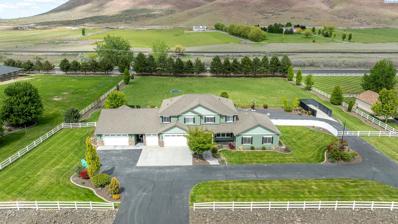Kennewick WA Homes for Sale
$457,990
3330 S Nelson Pl Kennewick, WA 99338
- Type:
- Other
- Sq.Ft.:
- 1,788
- Status:
- Active
- Beds:
- 3
- Lot size:
- 0.11 Acres
- Year built:
- 2024
- Baths:
- 2.00
- MLS#:
- 277866
ADDITIONAL INFORMATION
MLS# 277866 Step into modern elegance with this newly constructed three bedroom, two bathroom, one story townhome built by Green Plan Construction, the Tri Cities premier townhome builder. Experience luxury living with high end finishes, including durable LVP flooring, gleaming stainless appliances, pristine quartz countertops, and custom soft close cabinetry complemented by full-height backsplash. Designed for comfort and efficiency, the home's open floor plan seamlessly connects living spaces, perfect for entertaining guests or a cozy night in. Energy efficient features ensure a sustainable and cost effective lifestyle. Nestled in the highly sought-after Southridge Townhome Estates, this community redefines convenience with its maintenance free living promise. Say goodbye to yard work and hello to leisure in your private, fully fenced patio area. Don't miss the opportunity to own a piece of luxury in a community that values your free time and comfort. 2-10 Home Warranty included.
- Type:
- Other
- Sq.Ft.:
- 1,574
- Status:
- Active
- Beds:
- 3
- Lot size:
- 0.26 Acres
- Year built:
- 2024
- Baths:
- 2.00
- MLS#:
- 277824
ADDITIONAL INFORMATION
MLS# 277824 The 1574 square foot Hudson is an efficiently designed, mid-sized single-level home offering both space and comfort. The open kitchen is a chefâ??s dream, with counter space galore, plenty of cupboard storage and a breakfast bar. The expansive living room and adjoining dining area complete this eating and entertainment space. The spacious and private main suite boasts a dual vanity bathroom, separate shower and an enormous closet. The other two sizeable bedrooms, share the second bathroom and round out this well-planned home. **Photos are of similar home.**
Open House:
Saturday, 11/23 12:00-2:00PM
- Type:
- Other
- Sq.Ft.:
- 2,433
- Status:
- Active
- Beds:
- 4
- Lot size:
- 0.26 Acres
- Year built:
- 1977
- Baths:
- 3.00
- MLS#:
- 277778
- Subdivision:
- KENNEWICK WEST
ADDITIONAL INFORMATION
MLS# 277778 Great West Kennewick Neighborhood. This beautifully updated Multi-level offers modern living with a touch of classic charm. Step inside to discover brand new luxury vinyl plank (LVP) flooring throughout, complemented by fresh interior paint that enhances the spacious and airy feel of the home. The updated kitchen is a chef's delight, featuring sleek updated cabinets, stunning Corian countertops, and a large farmhouse sink perfectly positioned beneath a huge window, allowing you to enjoy serene backyard views while you do the dishes. The kitchen also boasts a stylish gooseneck faucet and stainless steel appliances, ensuring both functionality and style. Adjacent to the kitchen is a separate dining area, perfect for family meals and entertaining guests. The dining area features a sliding glass door that opens to a large outdoor deck, ideal for summer barbecues, relaxing, and enjoying the beautiful outdoors. This home offers a versatile layout with four levels, providing ample space for all your needs. Whether you're looking for a cozy family room, a quiet home office, or additional bedrooms, this home has the flexibility to accommodate your lifestyle. 2 car attached garage, RV parking with room to build a shop! Additionally, residents of Cherry Blossom Estates can enjoy the amenities of the nearby Cherry Blossom Heights Recreation Club. For an annual membership fee of just $200, you gain access to a community pool and tennis courts, perfect for staying active and socializing with neighbors. More details can be found at Cherry Blossum Heights web site or facebook page. Don't miss the opportunity to own this beautifully updated home in Cherry Blossom Estates. Schedule your showing today and experience all this home has to offer!
- Type:
- Other
- Sq.Ft.:
- 3,724
- Status:
- Active
- Beds:
- 5
- Lot size:
- 0.53 Acres
- Year built:
- 2014
- Baths:
- 5.00
- MLS#:
- 277725
ADDITIONAL INFORMATION
MLS# 277725 As seen on the Golden Bachelor! Hereâ??s your chance to own a slice of Hollywood magic at 89519 Summit View Dr. in the desirable Summit View community. This exquisite custom-built home sits on .53 acres, offering magnificent unobstructed 180 degree territorial views. Meticulously maintained, it features 5 bedrooms, 5 bathrooms, a 4-bay garage plus a lower-level storage garage, in-law quarters, and 3,642 sq ft of exceptional living space. Inside, you'll find a flowing layout with raised ceilings, abundant natural light, and oversized windows providing picturesque views throughout. The expansive great room on the main level boasts a timeless stone pellet fireplace. The gourmet kitchen includes an oversized eat-in island, custom floor-to-ceiling cabinetry, travertine tile backsplash, quartz counters, undercabinet lighting, stainless steel appliances, and a gas cooktop. The dining room, designed for entertaining, offers imposing views, a custom-built buffet, and access to an expansive covered deck for al-fresco dining. The primary suite is an oversized retreat with nearly floor-to-ceiling views, an en suite featuring a dual sink quartz vanity, soaking tub with tile surround, walk-in tile shower with bench, dual showerheads, and a custom walk-in closet. Three guest bedrooms, a guest bath with marble counters, a powder bath, and a well-equipped laundry room complete this level. The luxurious open-concept lower level is perfect for multi-generational or income-producing living. It features new laminate hardwood floors, French slider patio access, a stone pellet fireplace, a luxe kitchen with an eat-in island, quartz counters, ample cabinetry, and stainless-steel appliances. The panoramic patio door bathes the area in natural light and provides access to a tranquil backyard and covered patio, which extends 30â?? and nearly runs the length of the house. The en suite includes a marble top vanity and walk-in shower. A powder bath and laundry room complete this level. Outside, enjoy a large, serene backyard with breathtaking views from every angle, a terraced garden, fruit trees, block fencing, and gate access to neighboring BLM land. Recent upgrades include new water heaters, laminate hardwood flooring downstairs, carpeting on stairs, and four dampers. Schedule a private tour today to see all the amenities this gorgeous home has to offer!
$454,900
1010 Elma Kennewick, WA 99338
- Type:
- Other
- Sq.Ft.:
- 2,262
- Status:
- Active
- Beds:
- 3
- Lot size:
- 0.07 Acres
- Year built:
- 2017
- Baths:
- 3.00
- MLS#:
- 277706
ADDITIONAL INFORMATION
A must-see opportunity! This Townhome boasts 2262 sq.ft of living space. Awesome opportunity for muli-generational living, both levels have large living area and washer/dryer hook ups. The master suit is on the main level, stair lift is already installed for older family members or easily removed if that fits your needs better. Great location with very accessible shopping and public transportation. Just across the street from Hanson Park Plaza (offering dining options) and beautiful Hanson Park, great walking area with playground. The home itself is in immaculate condition, built in 2017 with LVP flooring, quartz counter tops, Huntwood cabinets, upgraded lighting, automatic awning and lightly used appliances all included! Energy efficient, quality construction with nice finishes and low maintenance living, all for just over $200 a square foot. You canâ??t find a better deal in town!
- Type:
- Other
- Sq.Ft.:
- 1,498
- Status:
- Active
- Beds:
- 3
- Lot size:
- 0.18 Acres
- Year built:
- 2024
- Baths:
- 2.00
- MLS#:
- 277621
- Subdivision:
- KENNEWICK SW
ADDITIONAL INFORMATION
MLS# 277621 Apple Valley, flat lot, three bed, two bath, three car garage. 11' ceilings in great room, nine foot through out rest. Covered back porch facing east for morning sitting with sun rise and evening BBQ's with out the sun. Very light interior finishes with generous windows and fire place. LVP in common areas and carpet in bedrooms. Tile in bathrooms with tile shower in master bath. 8 foot kitchen island. Landscaping front and back with timed sprinklers.
$415,990
7257 W 26th Ave Kennewick, WA 99338
- Type:
- Other
- Sq.Ft.:
- 1,408
- Status:
- Active
- Beds:
- 3
- Lot size:
- 0.17 Acres
- Year built:
- 2024
- Baths:
- 2.00
- MLS#:
- 277269
ADDITIONAL INFORMATION
MLS# 277269 The 1408 square foot Edgewood is a mid-sized home catering to those who value both comfort and efficiency in a single level home. An award-winning designed kitchen, featuring a breakfast bar and ample counter space, overlooks both the spacious living and dining rooms. The separate main suite affords you privacy and features two large closets in addition to a dual vanity ensuite. The two sizable bedrooms share a full bathroom and complete this design-smart home plan.
$395,000
7053 W 38th Ave Kennewick, WA 99338
- Type:
- Other
- Sq.Ft.:
- 1,295
- Status:
- Active
- Beds:
- 3
- Lot size:
- 0.08 Acres
- Year built:
- 2024
- Baths:
- 2.00
- MLS#:
- 277264
- Subdivision:
- KENNEWICK SW
ADDITIONAL INFORMATION
MLS# 277264 55+ Gated Community in South Kennewick close to hwy access, hospitals, restaurants and shopping. Our new cottage design is 1295 sq feet, listed as a 3 BR, but actually 2BR plus den. Open great room floor plan; spacious master suite; covered front porch and covered rear patio. Community club is the perfect gathering space for events, meetings etc. Community pool/ spa & fitness center are included in HOA membership; Yards are fully landscaped and have enclosed fencing, the new doggie park is completed. Yards are maintained by HOA. Model home is open Tues-Sunday from 1:00-4:00. Pictures are of others cottages
$395,000
7045 W 38th Ave Kennewick, WA 99338
- Type:
- Other
- Sq.Ft.:
- 1,295
- Status:
- Active
- Beds:
- 3
- Lot size:
- 0.08 Acres
- Year built:
- 2024
- Baths:
- 2.00
- MLS#:
- 277263
- Subdivision:
- KENNEWICK SW
ADDITIONAL INFORMATION
MLS# 277263 55+ Gated Community in South Kennewick close to hwy access, hospitals, restaurants and shopping. Our new cottage design is 1295 sq feet, listed as a 3 BR, but actually 2BR plus den. Open great room floor plan; spacious master suite; covered front porch and covered rear patio. Community club is the perfect gathering space for events, meetings etc. Community pool/ spa & fitness center are included in HOA membership; Yards are fully landscaped and have enclosed fencing, the new doggie park is completed. Yards are maintained by HOA. Model home is open Tues-Sunday from 1:00-4:00. Pictures are of others cottages
$729,900
5664 S Kent St. Kennewick, WA 99338
- Type:
- Other
- Sq.Ft.:
- 2,747
- Status:
- Active
- Beds:
- 4
- Lot size:
- 0.31 Acres
- Year built:
- 2022
- Baths:
- 3.00
- MLS#:
- 276898
ADDITIONAL INFORMATION
MLS# 276898 15K PRICE IMPROVEMENT. Welcome to this immaculate stucco home built in 2022, offering a truly enhanced living experience that surpasses new construction.This home is both luxury and comfort. This stunning property boasts 4 bedrooms,3 full bathrooms & 3 car garage situated in a serene and sought-after neighborhood.You will love exceptional curb appeal with its beautifully landscaped back/ front yard and charming exterior . Step inside and be greeted by grand foyer, featuring high ceiling and abundance of natural light that flows throughout open floor plan.The spacious living room is perfect for entertaining with its elegant fireplace, built ins along the side of fireplace and large windows offering natural light throughout.The well-designed floor plan features an open concept layout with a split bedroom design, allowing for seamless flow and comfortable living.The heart of the home is the exquisite kitchen, adorned with quartz countertops, contemporary custom cabinets, and a sizable kitchen island that serves as a focal point for both functionality and style.The kitchen also includes a walk-in pantry, high end range oven, under cabinet lighting, and unique light fixtures that add a touch of elegance. Throughout the entire home, you'll find beautiful laminate flooring and tile, creating a cohesive and sophisticated ambiance.The master suite is a true oasis, complete with an elegant standalone spa-like tub, floor-to-ceiling tiled spacious walk-in shower with double rainfall shower heads, and stunning finishes.The double vanity sinks feature gorgeous quartz countertops, and the master suite also boasts a generously sized walk-in closet. Additionally, there is a junior/guest suite with its own spacious walk-in closet and a full bathroom.For added convenience, this home offers a large laundry room with a sink and ample counter working space, as well as a stylish built-in mud bench.This home feature an exceptional upgrade :extra 2 inch foam insulation on all outer walls.This upgrade sets a new standard in thermal performance, ensuring a cozy and consistent indoor environment all year long.Home is equipped with a water softener, gutters as well as custom light fixtures/ dimmable lighting for the perfect ambiance.Outdoor living is equally inviting, with a huge covered patio that provides the perfect space for relaxation and entertaining.This home presents itself in pristine condition, meticulously maintained, and is ready for you to move in.
$1,010,000
104105 E Badger Rd Kennewick, WA 99338
- Type:
- Other
- Sq.Ft.:
- 3,840
- Status:
- Active
- Beds:
- 3
- Lot size:
- 8.24 Acres
- Year built:
- 1960
- Baths:
- 4.00
- MLS#:
- 276766
ADDITIONAL INFORMATION
MLS# 276766 PRICE REDUCTION!!! Yearning for the serenity of rural life without sacrificing modern comforts? This beautiful 8.24-acre property offers endless possibilities! Whether you're looking to cultivate crops, entertain, or simply unwind, this estate delivers. Property Highlights: Brand new metal roof (April 2023) for lasting durability. Recently upgraded Poly Septic Tank (May 2022) and central HVAC system (July 2022) in the separate ADU. Freshly installed flooring and a full interior repaint in neutral tones, ready for your personal touch. Professionally landscaped (June 2024), adding instant charm. High-quality alfalfa crop, already generating income. Abundant Farm Water Rights at 44+ Acre Feet and field irrigation already in place that is gravity driven, leaving no pumps to maintain. Transferrable agricultural property tax status! A 160â?? deep private well provides excellent home water and yard irrigation. Spacious 40x60 shop for all your storage, hobby, or business needs with a half bathroom. 1,500 sq ft ADU with full bathroom, kitchen, and laundryâ??ideal for rental income, guest house, or extended family. Additional Features: Walnut orchard, chicken coops, and a relaxing hot tub, plus two outbuildings for added storage. RV Hookups with 50-amp service, perfect for visitors or your own adventures. Enjoy peaceful rural living with no city taxes, while remaining only minutes from local city amenities and I-82. This move-in-ready property combines modern upgrades with rural charm and is conveniently close to shopping and dining. The main home has been fully remodeled without anyone living in it since completion, awaiting your personal touch! Take advantage of this rare opportunity to own a versatile, income-producing property. Schedule a tour today!
$899,888
4510 Bermuda Rd. Kennewick, WA 99338
- Type:
- Other
- Sq.Ft.:
- 3,588
- Status:
- Active
- Beds:
- 5
- Lot size:
- 1.05 Acres
- Year built:
- 2020
- Baths:
- 4.00
- MLS#:
- 276690
- Subdivision:
- KENNEWICK WEST
ADDITIONAL INFORMATION
MLS# 276690 Welcome Home! This custom home features 5 bedrooms, 3 bathrooms, and over 3500 sq ft on more than an acre of land. As you arrive, youâ??ll appreciate the large parking area and covered front patio, perfect for enjoying a rocking chair, a good book, and a cold drink! Entering through the large wood door, youâ??ll be greeted by beautiful farmhouse-style finishes, including exposed brick beams in the formal dining area and natural wood designs. The spacious, open living area adjoins a kitchen equipped with a huge island, a coffee-breakfast bar area, a wood oven exhaust, a custom-built nook, and ample cabinet space for storage. This is the ideal space for cooking and entertaining! The massive primary bedroom easily accommodates a KING SIZE bed and features an en-suite with a large tile step-in shower, dual vanity, and the walk-in closet youâ??ve always wanted. Upstairs, youâ??ll find additional bedrooms and a huge bonus area, perfect for a game room. If thatâ??s not enough, head to the garage to find your private sauna room, complete with a Finlandia stove and a tile shower. Outside, enjoy the expansive property with a play area, storage shed, dog area, raised planters, and a covered patio with a brick-surround fireplace. Truly a West Kennewick Must See! Contact Your Favorite Realtor Today for a Private Showing!
$477,000
3740 S Wilson St Kennewick, WA 99338
- Type:
- Other
- Sq.Ft.:
- 1,498
- Status:
- Active
- Beds:
- 3
- Lot size:
- 0.17 Acres
- Year built:
- 2023
- Baths:
- 2.00
- MLS#:
- 277220
- Subdivision:
- KENNEWICK SW
ADDITIONAL INFORMATION
MLS# 277220 55+ Gated Community. Home is under construction. 3 bedroom open floor plan; gas FP; delightful kitchen with custom cabinetry, soft close drawers; Spacious master suite with large walk-in closet and easy access shower. Covered front and back porches, The fenced yard is perfect if you have a pooch. HOA takes care of yards, gates, street, doggie park, community club, indoor pool/ spa, & fitness center. Stop by our model open Tuesday thru Sunday from 1:00-4:00 for more information. This is the Naches floor plan. Please call agents for the website address to view information and plans.
$555,000
3712 S Wilson St Kennewick, WA 99338
- Type:
- Other
- Sq.Ft.:
- 2,188
- Status:
- Active
- Beds:
- 3
- Lot size:
- 0.18 Acres
- Year built:
- 2024
- Baths:
- 2.00
- MLS#:
- 277222
- Subdivision:
- KENNEWICK SW
ADDITIONAL INFORMATION
MLS# 277222 This is our Klickitat plan that features 3 Bedrooms plus flex room. Wonderful master suite with large bath; 15x6 walk-in closet and awesome tiled easy access walk-in shower. Beautiful laminate flooring; Huntwood cabinetry; granite or quartz counters. Entertaining great room with formal and informal eating areas; breakfast bar and corner pantry for all the extras. Generous sized laundry; folding counter. HOA takes care of yards from and back; campus features community club; indoor pool/spa, doggie park.
$519,900
3726 S Wilson St Kennewick, WA 99338
Open House:
Thursday, 11/21 1:00-4:00PM
- Type:
- Other
- Sq.Ft.:
- 1,881
- Status:
- Active
- Beds:
- 4
- Lot size:
- 0.17 Acres
- Year built:
- 2024
- Baths:
- 2.00
- MLS#:
- 277221
- Subdivision:
- KENNEWICK SW
ADDITIONAL INFORMATION
MLS# 277221 55+ Gated Community. "Chelan" plan at the Village at Southridge. Homes are constructed with 3' wide doorways; walk-in tiled showers; large master suite plus 3 additional bedrooms. Entertaining great room with attractive gas fireplace; kitchen feature loads of cabinetry and spacious pantry. Front and back yards are maintained by HOA and the yards are fully fenced. HOA includes maintenance of roads, gates, yards, community club and indoor pool/fitness center. PICTURES ARE FROM OUR CHELAN MODELHOME. HOA provides front and back yard care and the community club/ indoor pool/ spa, & fitness center.
- Type:
- Other
- Sq.Ft.:
- 3,475
- Status:
- Active
- Beds:
- 4
- Lot size:
- 0.72 Acres
- Year built:
- 2007
- Baths:
- 4.00
- MLS#:
- 276528
ADDITIONAL INFORMATION
MLS# 276528 Very rare Cottonwood Community designer home up for sale. Beautiful one level custom built home with tons of upgrades on 3/4 acre lot in a highly sought after community. Come see the open floor plan and extra large gourmet kitchen with island and tons of custom cabinetry. The master suite is double sized with a sitting area and gas fireplace. The master bathroom has his and hers vanities with a large double headed, jetted walk in shower and a large soaker tub. The custom designed stained wood trim package with solid core doors, wood wrapped windows and Brazilian hardwoods will take your breath away. Guest in-law suite on other end of home. Oversized 3 car garage and a massive covered patio to overlook the large backyard. Home is fully handicap accessible with large walkways and 3 foot wide doors. This property has it all, come be part of one of the best neighborhoods Tri-Cities has to offer.
$469,850
6089 W 30th Pl Kennewick, WA 99338
Open House:
Thursday, 11/21 12:00-5:00PM
- Type:
- Other
- Sq.Ft.:
- 1,526
- Status:
- Active
- Beds:
- 3
- Lot size:
- 0.23 Acres
- Year built:
- 2023
- Baths:
- 2.00
- MLS#:
- 276303
- Subdivision:
- KENNEWICK WEST
ADDITIONAL INFORMATION
MLS# 276303 Fall Savings Event: Up to $20,000 Buyer Closing Cost Savings available now when you purchase this home with one of our trusted lenders; contact your favorite agent or visit one of our model homes for full terms, conditions, and details. Please ask the listing agent about the Trusted Lender Incentive. This newly completed Pro Made Home in Southridge Estates is a wonderful plan with 3 bedrooms, a covered patio, and a panoramic VIEW! The open floor plan offers a spacious great room with vaulted ceiling a faux beam accent. The great room is open to the kitchen and dining space with designer added lighting and check out that view. The kitchen includes stainless steel appliances, quality cabinets with soft close doors and drawers, pantry, island with quartz counters, hood vent, built-in microwave and full height tile backsplash. The covered patio is great for entertaining and easy access to the yard with UGS and full yard landscape, full fencing and again, that view! Master bedroom with access to en-suite with walk-in tile surround shower, double sink vanity with quartz counters, and walk-in closet. The split bedroom design offers 2 more bedrooms on the other side of the house from the master. Please visit our homes to see what we offer and what sets us apart from other builders in this price point. Exceptional Value; Uncompromised Quality.
$446,850
6126 W 30th Pl Kennewick, WA 99338
Open House:
Thursday, 11/21 12:00-5:00PM
- Type:
- Other
- Sq.Ft.:
- 1,403
- Status:
- Active
- Beds:
- 3
- Lot size:
- 0.29 Acres
- Year built:
- 2023
- Baths:
- 2.00
- MLS#:
- 276297
- Subdivision:
- KENNEWICK WEST
ADDITIONAL INFORMATION
MLS# 276297 Fall Savings Event: Up to $20,000 Buyer Closing Cost Savings available now when you purchase this home with one of our trusted lenders; contact your favorite agent or visit one of our model homes for full terms, conditions, and details. Please ask the listing agent about the Trusted Lender Incentive. Welcome Home to Southridge Estates and your beautiful, newly complete Pro Made Home. This is a highly desirable split bedroom design. The foyer is open to the spacious great room with vaulted ceiling and LVP/SPC flooring that seamlessly transitions through the main living space, hallways, bathrooms and laundry room. The kitchen includes stainless steel appliances, quality cabinets with soft close doors and drawers, pantry, island, quartz counters and full height tile backsplash. The open patio is great for entertaining and easy access to the yard with full yard UGS and full yard landscape. Master bedroom with access to en-suite with walk-in shower, double sink vanity, and walk-in closet. Please visit our homes to see what we offer and what sets us apart from other builders in this price point. Exceptional Value; Uncompromised Quality.
$517,850
6150 W 30th Pl Kennewick, WA 99338
Open House:
Thursday, 11/21 12:00-5:00PM
- Type:
- Other
- Sq.Ft.:
- 1,872
- Status:
- Active
- Beds:
- 4
- Lot size:
- 0.29 Acres
- Year built:
- 2023
- Baths:
- 2.00
- MLS#:
- 276296
- Subdivision:
- KENNEWICK WEST
ADDITIONAL INFORMATION
MLS# 276296 Fall Savings Event: Up to $20,000 Buyer Closing Cost Savings available now when you purchase this home with one of our trusted lenders; contact your favorite agent or visit one of our model homes for full terms, conditions, and details. Please ask the listing agent about the Trusted Lender Incentive. Welcome home to Southridge Estates in Kennewick and your beautiful, new, Pro Made Home. A low maintenance stucco exterior is one of the quality details you will enjoy with your new home. Upon entering the foyer, you will notice the vaulted ceiling and electric fireplace and accent paneling in the great room. The spacious great room is open to the kitchen and dining space. The kitchen includes upgraded stainless-steel appliances, quality cabinets with soft close doors and drawers, pantry, island, quartz counters, and a full height tile backsplash, some are upgraded to full height backsplash. The covered patio is great for entertaining and easy access to the yard with UGS and full yard landscape. The master bedroom with access to en-suite with walk-in shower, double sink vanity with quartz counters, and a walk-in closet. Please visit our homes to see what we offer and what sets us apart from other builders in this price point. Exceptional Value; Uncompromised Quality.
$493,850
6198 W 30th Pl Kennewick, WA 99338
Open House:
Thursday, 11/21 12:00-5:00PM
- Type:
- Other
- Sq.Ft.:
- 1,682
- Status:
- Active
- Beds:
- 3
- Lot size:
- 0.29 Acres
- Year built:
- 2023
- Baths:
- 2.00
- MLS#:
- 276295
- Subdivision:
- KENNEWICK WEST
ADDITIONAL INFORMATION
MLS# 276295 Fall Savings Event: Up to $20,000 Buyer Closing Cost Savings available now when you purchase this home with one of our trusted lenders; contact your favorite agent or visit one of our model homes for full terms, conditions, and details. Please ask the listing agent about the Trusted Lender Incentive. Welcome home to Southridge Estates and your beautiful, newly complete, Pro Made Home. This home has been upgraded to include stucco and rock accents on the exterior. Upon entering the spacious great room you will be pleased with the easy maintenance LVP flooring that carries through the main living spaces, hallways, bathrooms and the laundry room. This home includes 3 bedrooms, a den and 2 bathrooms in this highly desirable split bedroom layout. The great room includes an electric fireplace, accent wall details, faux designer beam at the vault and is open to the kitchen and dining space. The kitchen includes stainless steel appliances, quality cabinets with soft close doors and drawers, pantry, island, quartz counters and full height tile backsplash. The covered patio is great for entertaining and easy access to the yard with UGS and full yard landscape. The master bedroom with access to en-suite with tile surround walk-in shower, double sink vanity with quartz counters, and a walk-in closet. Please visit our homes to see what we offer and what sets us apart from other builders in this price point. Exceptional Value; Uncompromised Quality.
$479,850
6163 W 30th Pl Kennewick, WA 99338
- Type:
- Other
- Sq.Ft.:
- 1,696
- Status:
- Active
- Beds:
- 3
- Lot size:
- 0.27 Acres
- Year built:
- 2023
- Baths:
- 2.00
- MLS#:
- 276275
- Subdivision:
- KENNEWICK WEST
ADDITIONAL INFORMATION
MLS# 276275 Fall Savings Event: Up to $20,000 Closing Cost Savings available now when you purchase this home with one of our trusted lenders; contact your favorite agent or visit one of our model homes for full terms, conditions, and details. Please ask the listing agent about the Trusted Lender Incentive. Welcome home to your beautiful, newly complete, Pro Made Home with a VIEW. Upon entering the foyer you will be wowed by the view! The spacious great room includes a raised ceiling. The great room is open to the kitchen and dining space. The kitchen includes stainless steel appliances, quality cabinets with soft close doors and drawers, pantry, island, and full height tile backsplash. The covered patio is great for entertaining and easy access to the yard with UGS and full yard landscape. The master bedroom with access to en-suite with walk-in shower, double sink vanity, and walk-in closet. Please visit our homes to see what we offer and what sets us apart from other builders in this price point. Exceptional Value; Uncompromised Quality.
$494,990
2655 S Young Ct Kennewick, WA 99338
- Type:
- Other
- Sq.Ft.:
- 2,211
- Status:
- Active
- Beds:
- 4
- Lot size:
- 0.27 Acres
- Year built:
- 2024
- Baths:
- 2.00
- MLS#:
- 275949
ADDITIONAL INFORMATION
MLS# 275949 At 2211 square feet, The Timberline is the perfect home for those in search of a brand new home that offers space and versatility in a two-story plan. The living and dining rooms share an impressive space overlooked by the open kitchen, which features ample counter space, cupboard storage, and a large pantry. In addition, the formal living space could be used as a secondary living. Upstairs, the expansive main bedroom suite features an oversized closet plus a second closet and deluxe ensuite bath, including a soaking tub and dual vanity. The other three bedrooms are substantially sized with generous closets and share a central bathroom â?? with a dual vanity. The Timberline new home plan is the perfect mixture of a smart design and a stylish package.
$564,900
289 Rachel Rd Kennewick, WA 99338
- Type:
- Other
- Sq.Ft.:
- 2,702
- Status:
- Active
- Beds:
- 3
- Lot size:
- 0.46 Acres
- Year built:
- 1990
- Baths:
- 3.00
- MLS#:
- 275893
- Subdivision:
- KENNEWICK SW
ADDITIONAL INFORMATION
MLS# 275893 Nestled up on Rachel Rd hill, but no worries! it's on the main school bus route so it's ALWAYS plowed when it snows!! Tons of updating already done! Heat pump only 10 yrs old, 30 yr roof installed 8 yrs ago! All 3 bdrms upstairs with new carpet, large primary Bdrm & bath has newer 3/4 shower & tile floors, Hall bath w/new tub surround, all new toilets, newly painted walls, all windows are wood-wrapped. New granite & full tile backsplash in kitchen, Pergo flooring on main floor of home, all carpets (but office) is only 1 yr old, new lighting in kitchen & DR, fan lights in nook & bdrms, basement has wood floors in family room & plumbed for bath in unfinished storage area w/connecting door to office/den. 22x 8 open deck off the main floor & lower covered patio! Wood burning FP in LR, dog door in LL, underground electronic dog fence. One year Fidelity National Home Warranty up to $510 IS included! Bring all the family & pets!
$489,900
7127 W 35th Ave Kennewick, WA 99338
- Type:
- Other
- Sq.Ft.:
- 2,021
- Status:
- Active
- Beds:
- 4
- Lot size:
- 0.19 Acres
- Year built:
- 2024
- Baths:
- 3.00
- MLS#:
- 275730
ADDITIONAL INFORMATION
MLS# 275730 Welcome to your future home at 7127 W. 35th Ave, located within the vibrant community of Kennewick's Apple Valley neighborhood â?? a place where convenience meets modern design this property spans .19 acres and is crafted for those who appreciate contemporary design and functionality.As you step inside this one-story bonus room home, you are greeted by an open floor plan that seamlessly connects the living spaces, perfect for entertaining or simply enjoying everyday life. With four bedrooms providing ample space for relaxation and three well-appointed bathrooms catering to both privacy and comfort, this house is designed to accommodate a variety of lifestyles.The heart of the home is undoubtedly its kitchen; here you'll find stunning quartz countertops paired with soft close Huntwood cabinets that reflect both style and practicality. But what truly sets this residence apart is its spacious 3-car garage and ideal locationThis property offers more than just fine finishes; it presents an opportunity ideal for singles or young families looking to grow roots in a welcoming environment. The simplicity yet sophistication provided by elements such as the high-quality cabinetry ensures that your home not only looks remarkable but also functions effortlessly day-to-day.Situated in Kennewickâ??a city known not only for its agricultural heritage but also as a hub of education, culture, and economic growthâ??this location grants residents access to top-notch schools while still maintaining proximity to outdoor recreation areas where sunshine abounds year-round.Don't miss out on making this exceptional new construction your own sanctuary where every detail caters towards creating memorable moments against the backdrop of Washington's natural beauty. Contact us today to schedule your private tour!
$1,030,000
77708 E Canyon Meadow Dr Kennewick, WA 99338
- Type:
- Other
- Sq.Ft.:
- 4,096
- Status:
- Active
- Beds:
- 5
- Lot size:
- 2.01 Acres
- Year built:
- 2008
- Baths:
- 6.00
- MLS#:
- 275654
- Subdivision:
- KENNEWICK WEST
ADDITIONAL INFORMATION
MLS# 275654 Location, Acreage, View!! Oh yeah, and a motivated seller!! Gorgeous home in Country Meadows Estates! Desirable Badger Canyon home has 5 generously sized bedrooms, 6 baths, family room, den, formal dining, bonus room with beautiful views on over 2 acres and garages galore! This is an incredibly beautiful, well-maintained home! As you enter, you will find a large living room with a stunning fireplace surrounded by built-ins leading to a formal dining room. Next, you enter the kitchen, eating area and massive family room perfect for entertaining! The kitchen boasts high-end finishes like granite counters, 2 pantries and a breakfast bar. Also on the main floor is an attached space with its own driveway and entrance. It includes a main space, a huge office, a gym with water fountain, a bedroom and full bath. It would be perfect for a mother-in-law or a home based business. Upstairs, you will find the owner's suite with attached bathroom including dual sinks, shower, jetted tub and large walk in closet. The awesome upstairs laundry room has hook-ups for double washers and dryers. Finishing up the upstairs, there are 2 more bedrooms with en-suite baths, 1 additional bedroom, bath and loft bonus space. Moving into the garage space, you enter a 3 car garage with a temperature controlled workshop space off of it. You then continue on to an additional 2 car garage that is 24' wide x 38' deep. Stairs then take you upstairs from the garage to a massive storage room. Off of the garage is a 2 sided dog kennel with heat and water which attaches to a fully-fenced dog run. As you exit to the fully-fenced backyard, you are overwhelmed with it's beauty and peace. With over 2 acres of useable space, the options are endless. It is the perfect yard for a pool, an additional shop or horses and chickens! The views of the mountains are breathtaking! To the side of the property is a fully-fenced RV storage area with a concrete pad that is 40' x 15'. If you want to feel like you live in the country but are close to city amenities, this is the house for you! This home is truly a must see. Don't miss it!
Kennewick Real Estate
The median home value in Kennewick, WA is $397,200. This is lower than the county median home value of $412,500. The national median home value is $338,100. The average price of homes sold in Kennewick, WA is $397,200. Approximately 59.55% of Kennewick homes are owned, compared to 34.57% rented, while 5.88% are vacant. Kennewick real estate listings include condos, townhomes, and single family homes for sale. Commercial properties are also available. If you see a property you’re interested in, contact a Kennewick real estate agent to arrange a tour today!
Kennewick, Washington 99338 has a population of 83,082. Kennewick 99338 is more family-centric than the surrounding county with 33.11% of the households containing married families with children. The county average for households married with children is 32.3%.
The median household income in Kennewick, Washington 99338 is $64,053. The median household income for the surrounding county is $76,612 compared to the national median of $69,021. The median age of people living in Kennewick 99338 is 35.3 years.
Kennewick Weather
The average high temperature in July is 89.9 degrees, with an average low temperature in January of 28.7 degrees. The average rainfall is approximately 8.1 inches per year, with 3.5 inches of snow per year.
