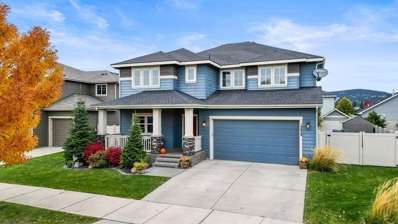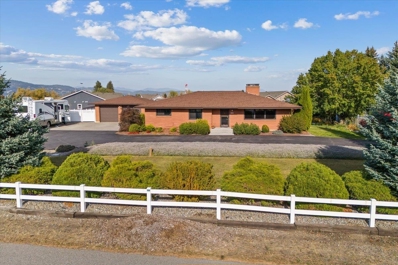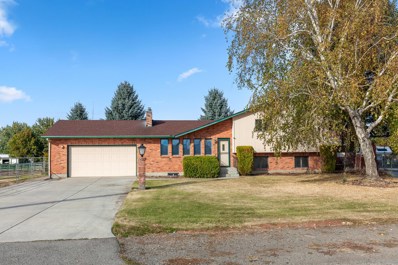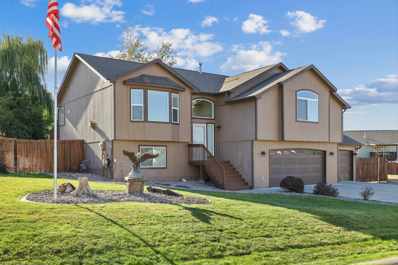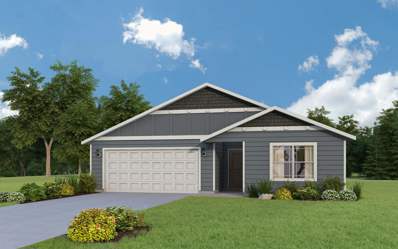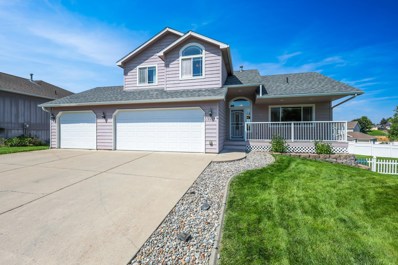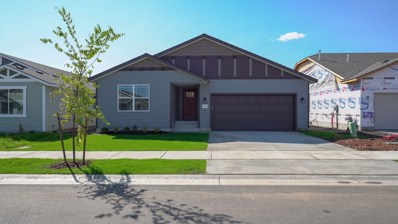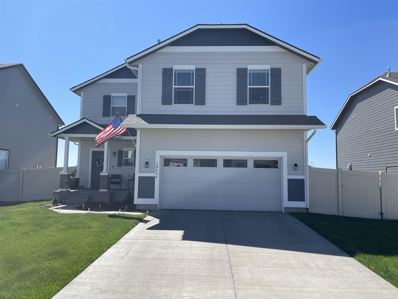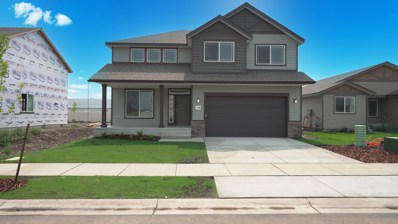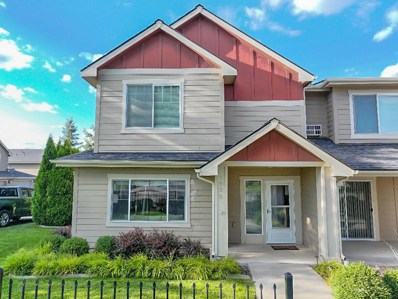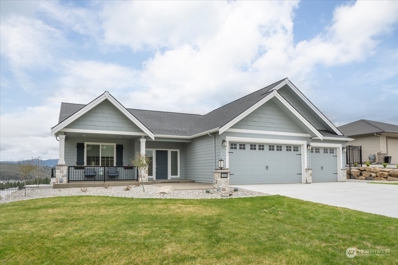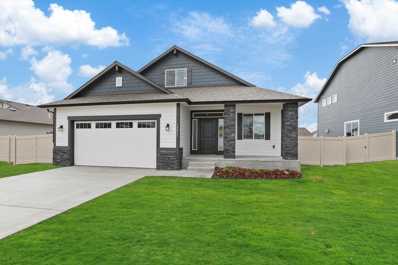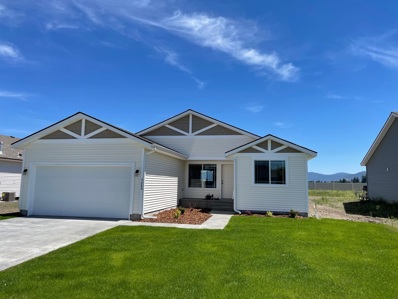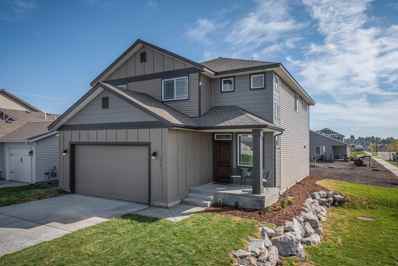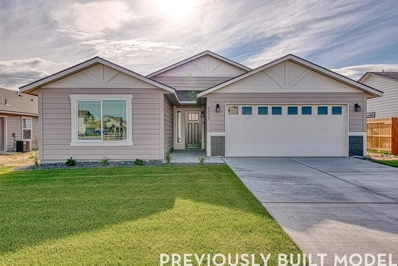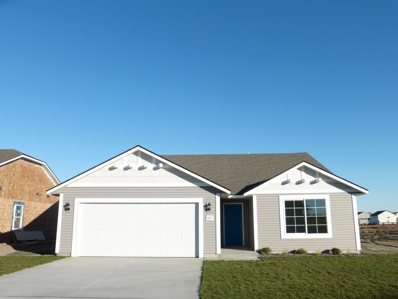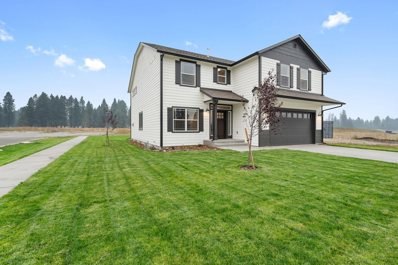Greenacres WA Homes for Sale
- Type:
- Single Family
- Sq.Ft.:
- 3,614
- Status:
- Active
- Beds:
- 5
- Lot size:
- 0.2 Acres
- Year built:
- 2014
- Baths:
- 4.00
- MLS#:
- 202424680
- Subdivision:
- River District
ADDITIONAL INFORMATION
Step into this stunning 5-bedroom, 4-bath home, crafted by Greenstone and offering 3,438 sqft of beautifully designed living space. The heart of the home is the modern kitchen, featuring elegant quartz countertops and upgraded appliances-perfect for entertaining! The primary suite is a luxurious retreat, boasting a spa-like bathroom with a walk-in shower, double sinks, a soaking tub, and a generous walk-in closet. The open floor plan leads to a spacious finished basement with a bar area, perfect for relaxing or game day fun! Outside, take advantage of a fully fenced backyard and a large concrete parking pad for RVs or toys, and a 3-car tandem garage. With even more thoughtful details throughout and multiple parks nearby, Spokane River and Centennial Trail within a couple blocks, this home truly has it all! Don't miss out, come see it today!
$675,000
17907 E 8th Ave Greenacres, WA 99016
- Type:
- Single Family
- Sq.Ft.:
- 3,462
- Status:
- Active
- Beds:
- 4
- Lot size:
- 0.77 Acres
- Year built:
- 1963
- Baths:
- 3.00
- MLS#:
- 202424552
ADDITIONAL INFORMATION
This charming brick rancher sits on a spacious 3/4 acre lot, offering plenty of outdoor space. With 2 bedrooms on main floor and 2 egress rooms in the basement, the home provides ample room for family and guests. The inviting layout includes a cozy office, perfect for remote work or study. Step inside to find a warm and welcoming living area that flows seamlessly into the kitchen and dining spaces. The basement adds valuable additional living space, ideal for a recreation room, storage, or even a home gym. Outside, the covered patio, water feature and hot tub offer a relaxing retreat after a long day. For those who love to travel, the property features an RV dump station, ensuring convenience for your adventures. The detached two-car garage and carport offer plenty of parking and extra storage options. The Natural Gas Generator and gas fireplaces will keep you cozy during a power failure. This home is a MUST see and has a lot to offer.
$604,900
19603 E 8th Ave Greenacres, WA 99016
- Type:
- Single Family
- Sq.Ft.:
- 2,900
- Status:
- Active
- Beds:
- 5
- Lot size:
- 1 Acres
- Year built:
- 1973
- Baths:
- 4.00
- MLS#:
- 202424177
- Subdivision:
- Greenacres
ADDITIONAL INFORMATION
Centrally located and minutes from all conveniences in the Spokane Valley and Central Valley School District, this 5 bedroom, 4 bath gorgeous brick home is move-in ready! New carpet and freshly painted walls greet you upon first entry. Multiple levels offer you privacy when you need it and community in the open living/dining area with cozy fireplace, when you don't. 2 detached shops connect for all your projects and storage, complete with in-ground car lift. RV parking covered and open are on finished cement. Approximately 1 full acre is fully fenced and can handle livestock as this is Low Density Residential zoning. Neighborhood contains other small farms and live stock. This one won't last long so come and get your little piece of farm heaven while it lasts! MOTIVATED SELLER. All reasonable offers will be considered.
- Type:
- Single Family
- Sq.Ft.:
- 2,541
- Status:
- Active
- Beds:
- 4
- Lot size:
- 0.27 Acres
- Year built:
- 2003
- Baths:
- 3.00
- MLS#:
- 202423947
- Subdivision:
- Turtle Creek
ADDITIONAL INFORMATION
Meticulously built and renovated Turtle Creek beauty! Highlights a custom updated open kitchen with granite counter tops, soft close cabinetry, newer appliances, grand island, and corner windows above the chef sink. The living room offers vast views of the mountains and provides natural light throughout, vaulted ceilings, built in cabinetry, wood flooring, and a gas fireplace with quality rock accents. The en-suite features an adjoining office space with sitting area. The bathroom provides a deep lounge tub, double shower heads, double vanity sinks, and high-end flooring. New double pane windows, wood blinds, recessed lighting, basement surround sound, radon sensor system, 3 car garage has a large shop area, or convert for a 4th car, +++! Off the entertainment deck is an oversized backyard, patio with hot tub, & secure boat/RV/toy parking. A few front yard enhancements include curbing, a water feature, and fully landscaped. Directly off Saltese Creek, within minutes to hiking Uplands, golfing, and rec abound.
- Type:
- Single Family
- Sq.Ft.:
- 1,497
- Status:
- Active
- Beds:
- 3
- Lot size:
- 0.11 Acres
- Year built:
- 2024
- Baths:
- 3.00
- MLS#:
- 202423759
- Subdivision:
- Indiana Sp
ADDITIONAL INFORMATION
Be the 1st to enjoy your new home in this new valley neighborhood! Glasgow 2-story, 1497 Sq Ft. 3 bed / 2 1/2 baths. Spacious kitchen includes Huntwood cabinets with soft close doors & drawers throughout, full tile backsplash, pantry, Whirlpool stainless appliances (electric glass top range, dishwasher & microhood) garbage disposal & plumbing for ice maker. White doors & craftsman white trim. 9-foot ceilings & LVP flooring throughout main level. Sizeable primary suite includes primary bath with double sink vanity & 5-foot fiberglass shower. Insulated oversized 2 car garage with 8-foot high insulated overhead door, windows & black hardware, service door. Lap siding on front exterior elevation with T-11 on 3 sides. Heat pump, electric air handler, 50-gallon hybrid electric hot water tank, programmable thermostat. Full gutters, Architectural roofing, pre-wired for garage door opener, front yard landscaping with sprinklers & hydroseed. Close to Centennial Trail and freeway access.
- Type:
- Single Family
- Sq.Ft.:
- 1,901
- Status:
- Active
- Beds:
- 3
- Lot size:
- 0.17 Acres
- Baths:
- 2.00
- MLS#:
- 202423685
ADDITIONAL INFORMATION
Introducing the Woodland rancher plan by RYN Built Homes in Rivendell Springs. Characterized by it's open great room with vaulted ceilings and kitchen open to dining and family rooms, this plan is ideal! The large kitchen features lots of cabinet storage space, stainless steel appliances, a center island with eating bar and a very nice pantry. The primary suite offers a large walk-in closet and bathroom with linen closet, double sinks and 5' shower. An additional family room or den and additional bedroom separate two additional bedrooms. Off of the garage is a nice sized mud room with storage closet and there is a separate laundry room just off of the kitchen. A covered back patio is great for grilling on those rainy or snowy days or for summertime shade. Access gate to Greenacres Middle School grounds just down the cul-de-sac and great Central Valley schools. Close to shopping and easy freeway access.
- Type:
- Single Family
- Sq.Ft.:
- 1,870
- Status:
- Active
- Beds:
- 3
- Lot size:
- 0.23 Acres
- Year built:
- 2024
- Baths:
- 2.00
- MLS#:
- 202423507
- Subdivision:
- Vistas At Belleaire
ADDITIONAL INFORMATION
The "Summit" by Camden Homes in the beautiful the Vistas at Belleaire in south Spokane Valley! A very well thought out one level home with designer touches you'll love! This home has 3br/2ba, approx 1,870sq/ft, 3-Car Garage, open great room concept w/floor to ceiling stone gas fireplace in the great room, fully wrapped/trimmed windows, solid core doors, LVP all living areas except carpet in bedrooms, Kitchen-Aid Appliance package with stainless steel hood-vent, full tile splash and a covered patio off dining area! Other important amenities to note: Natural Gas Furnace, Central A/C, 3,600 KW of Solar Panels on the roof that are owned and not leased and so much more! Approximate completion date is Feb/March 2025, Photos were taken 12/28/24.
- Type:
- Single Family
- Sq.Ft.:
- 3,061
- Status:
- Active
- Beds:
- 4
- Lot size:
- 0.43 Acres
- Year built:
- 2024
- Baths:
- 3.00
- MLS#:
- 202423477
- Subdivision:
- Fairmont Estates
ADDITIONAL INFORMATION
The "Millcreek" by Camden Homes in south Valley's Fairmont Estates neighborhood! This home is an entertainer's delight and one our most sought after layouts that will capture your heart at first entry. The main floor features a generous open living where the great-room, kitchen and dining nook effortlessly transition into one another. In addition, the double slider doors off the island lead to the covered back patio w/outdoor fireplace! There’s a huge walk-in pantry, drop zone off garage entry and office/den perfect for those needing to get work done from home. The upper level has four bedrooms, including the luxurious primary suite, laundry and loft. There's so many details but not enough room here to list- Some of the features included are: LVP Floors, Quartz, gas fireplace w/stone, natural gas furnace w/A/C, Solar panels, On Demand Gas Hot Water, Front landscaping w/ sprinkler system. Estimated completion date is Feb/March 2025. A MUST SEE!!
- Type:
- Single Family
- Sq.Ft.:
- 1,945
- Status:
- Active
- Beds:
- 4
- Lot size:
- 0.18 Acres
- Year built:
- 2006
- Baths:
- 2.00
- MLS#:
- 202423488
- Subdivision:
- Hidden Valley
ADDITIONAL INFORMATION
Welcome to this beautifully updated 4-bedroom, 2-bathroom home, perfectly situated on a generous corner lot in the sought-after Central Valley School District. This residence boasts a fresh, modern look with brand new exterior siding, paint, and gutters, ensuring great curb appeal and low maintenance. The home features a newly updated kitchen appliances such as brand-new refrigerator, dishwasher, and microwave. Entertain guests or unwind in your private backyard oasis, complete with a built-in firepit that sets the stage for cozy evenings and gatherings, plenty of space for RV parking and the garage is fully insulated, providing extra comfort and energy efficiency. Additionally, this home is wired for a generator, offering peace of mind and convenience during any power outages. Newer upstairs carpet. Don’t miss your chance to own this delightful property that combines modern updates with practical features in this prime neighborhood close to schools, shopping & parks.
- Type:
- Single Family
- Sq.Ft.:
- 1,614
- Status:
- Active
- Beds:
- 4
- Lot size:
- 0.15 Acres
- Year built:
- 2006
- Baths:
- 3.00
- MLS#:
- 202423219
- Subdivision:
- Corbin Estates
ADDITIONAL INFORMATION
Discover the charm of this beautifully renovated multi-level home nestled in a serene cul-de-sac neighborhood in Spokane Valley! With three bedrooms conveniently located on one level, an open floor plan, and sleek stainless steel appliances, this home is sure to captivate you. Additionally, you'll be delighted by the extra living room space and the unique office/bedroom. Step outside the backyard and experience the tranquility and privacy it offers, along with its landscaping. The meticulous attention to detail is evident in the stunning hardwood floors on the main level, as well as the brand-new flooring and freshly painted walls throughout. Not only is this home a perfect place to live, but it also presents an excellent rental opportunity.
- Type:
- Single Family
- Sq.Ft.:
- 2,506
- Status:
- Active
- Beds:
- 5
- Lot size:
- 0.24 Acres
- Year built:
- 2005
- Baths:
- 3.00
- MLS#:
- 202423189
- Subdivision:
- Turtle Creek
ADDITIONAL INFORMATION
Have you been looking for a remarkable remodel in the south Greenacres area, then search no further! This beautiful 4 level home has an incredible flow which boast over 2,500 sq feet on a .24 acre corner lot and is situated in the fantastic Turtle Creek neighborhood! This home features 5 bedrooms and 3 1/2 baths, 2 large family rooms, cathedral ceilings, inviting LVP floors that greets you as you enter and carries you to the stunning remodeled kitchen, with great storage, hard surface countertops, and a full tile backsplash! All appliances are staying, including the washer and dryer. The back yard has a full sprinkler system, storage shed, and is great for entertaining on the oversized Trex deck, along with enjoying the hot tub and trampoline (which are both staying as well)! Central Valley School District (Ridgeline High School). Brand new hot water tank was replaced this year along with the furnace and A/C being replaced in 2022. This house is ready for you to call it home!
ADDITIONAL INFORMATION
New Construction, You Design! This rancher plan features a covered front porch with an 8’ x 10’ covered back patio. Home includes cathedral ceilings throughout the family room, dining room, kitchen, back guest bedroom and the den area, with a mudroom off the garage. Open floor concept from the family room, dining room, and kitchen. Kitchen features 42" upper cabinets, an island with an eating bar overhang, stainless steel appliances, and a large walk-in pantry. Master suite features a walk-in closet, and spacious full bathroom with double sinks, 5' fiberglass shower, and linen closet. Home is a Pre-sale (Ghost Listing): You get to pick the lot from a selection available (some lots may have lot premiums added).
ADDITIONAL INFORMATION
New Construction, You Design! This two story floor plan features shake accents at garage, a covered front porch with 12' x 10' back concrete patio. Main floor includes 9’ ceilings throughout, an open floor concept from the family room, dining room and kitchen, and a half bathroom. Kitchen features 42" upper cabinets, an island with eating bar overhang, stainless steel appliances, and a pantry. Second floor includes a loft area, all three bedrooms, a guest bathroom and the laundry room for added convenience. Master suite features a walk-in closet and full bathroom with double sinks, 5' fiberglass shower, and a linen closet. Home is a Pre-sale (Ghost Listing): You get to pick the lot from a selection available (some lots may have lot premiums added).
- Type:
- Other
- Sq.Ft.:
- 2,493
- Status:
- Active
- Beds:
- 4
- Lot size:
- 0.16 Acres
- Baths:
- 3.00
- MLS#:
- 202422547
ADDITIONAL INFORMATION
New Construction! This two story floor plan features shake accents at front exterior with covered front porch and a 12' x 10' concrete back patio. Main floor includes 9’ ceilings throughout, double door entry and coffered ceilings at the office, coffer ceiling at the family room, and a half bathroom. Open floor concept from the family room, dining room and kitchen. Kitchen features 42" upper cabinets, island with eating bar overhang, Quartz countertops stainless steel appliances, and a large corner pantry. Second floor includes a large loft area, all 4 bedrooms, full guest bathroom with double sinks, and the laundry room for added convenience. Master suite features a large walk-in closet and spacious full bathroom that includes double sinks, garden bathtub and 5' fiberglass shower with glass door. * Seller is offering vinyl fenced backyard * Photo is a file photo
- Type:
- Manufactured Home
- Sq.Ft.:
- n/a
- Status:
- Active
- Beds:
- 3
- Year built:
- 2015
- Baths:
- 2.00
- MLS#:
- 202422240
- Subdivision:
- Mission Meadows
ADDITIONAL INFORMATION
Best senior gated community of it's type in the Spokane Valley. Mission Meadows is a wonderful safe place to live. This park is so meticulously maintained. Bright and open floor plan has a spacious kitchen right off the living room. Built in 2015 with attached two car garage it's in excellent shape. Primary bedroom is very roomy with a large bath and walk in shower. 3rd bedroom does not have a closet, best used as an office. Private patio with an automatic awning to control the sun and rain overlooks the fenced back yard. Close to shopping in Liberty Lake and not far from the Centennial trail. You will love this laid back lifestyle. This Community features a clubhouse with exercise room, library and huge dining hall. Activities include potlucks, craft days, karaoke, bunco nights, exercise classes, holiday parties, men's breakfasts and women's coffees. What an excellent way to retire. Lot rent of 550.00 a month includes Water/sewer charges.
- Type:
- Single Family
- Sq.Ft.:
- 1,573
- Status:
- Active
- Beds:
- 3
- Year built:
- 2007
- Baths:
- 3.00
- MLS#:
- 202422125
- Subdivision:
- River Crossing
ADDITIONAL INFORMATION
Welcome to this beautifully updated 3-bedroom 2.5-bathroom townhome located in the desirable River District community in Liberty Lake. Updated in 2019, this home features modern finishes, offering a perfect blend of comfort and style. Enjoy the convenience of being close to top rated schools, popular restaurants and community parks. Whether you're looking for a place to call home or an investment opportunity you can't go wrong with this one!
- Type:
- Single Family
- Sq.Ft.:
- 4,378
- Status:
- Active
- Beds:
- 6
- Year built:
- 2021
- Baths:
- 4.00
- MLS#:
- 2229993
- Subdivision:
- Greenacres
ADDITIONAL INFORMATION
If you are going to live in the desirable neighborhood of Morningside Heights, then you have to own the best lot with the best views. This quality built, 6bed 4bath home is just what you need. The gourmet kitchen is stunning w/Kitchen Aid appliances, oversized island, Quartz counters, built-in wine rack, pot-filler, & walk-in pantry. The main floor primary bedroom feat 2walkin closets w/a spa inspired bath include dual headed shower & jetted tub. The lower level has a wet bar equipped w microwave & mini fridge w/access to the oversized patio for all your entertaining needs. Main floor laundry. Enter from the 3-car garage into the landing w/built in bench seat. The formal dining with views to the east are stunning. Must See!!
- Type:
- Other
- Sq.Ft.:
- 2,368
- Status:
- Active
- Beds:
- 3
- Lot size:
- 0.16 Acres
- Year built:
- 2024
- Baths:
- 2.00
- MLS#:
- 202412516
- Subdivision:
- Barker Cove
ADDITIONAL INFORMATION
New Construction! The Cobblestone is an open concept rancher style home with a bonus room. The exterior features a covered porch, masonry accents, shake accents, shutters, and side lights at the front door. The main level features 8’ ceilings throughout, a dining area, family room, laundry room, office with double door entry, and closets for extra storage. The kitchen features stainless steel appliances, 42” upper cabinets, a pantry, and an angled island with 12” eating bar overhang. There is a full guest bathroom located near guest the guest bedrooms. The stairwell has a door that leads to the spacious bonus room. The primary suite features dual walk-in closets, double sinks, a toilet room, linen closet and a 5’ fiberglass shower. Seller is offering a vinyl fenced backyard * Photo is a file photo
- Type:
- Other
- Sq.Ft.:
- 1,312
- Status:
- Active
- Beds:
- 3
- Lot size:
- 0.17 Acres
- Year built:
- 2024
- Baths:
- 2.00
- MLS#:
- 202412133
- Subdivision:
- Barker Cove
ADDITIONAL INFORMATION
New Construction! Great new home being built in a new development! This is a rancher-style, open concept home with cathedral ceilings. The kitchen features stainless steel appliances, 42in upper cabinets and a kitchen island. Master bedroom includes a walk-in closet and attached bathroom with double sinks and a fiberglass shower. Buyer is offering a vinyl fenced backyard * Photo is a file photo
- Type:
- Other
- Sq.Ft.:
- 2,493
- Status:
- Active
- Beds:
- 4
- Lot size:
- 0.15 Acres
- Year built:
- 2024
- Baths:
- 3.00
- MLS#:
- 202412138
- Subdivision:
- Barker Cove
ADDITIONAL INFORMATION
New Construction, You Design! This two story floor plan features shake accents at front exterior with covered front porch and a 12' x 10' concrete back patio. Main floor includes 9’ ceilings throughout, double door entry and coffered ceilings at the office, coffer ceiling at the family room, and a half bathroom. Open floor concept from the family room, dining room and kitchen. Kitchen features 42" upper cabinets, island with eating bar overhang, stainless steel appliances, and a large corner pantry. Second floor includes a large loft area, all 4 bedrooms, full guest bathroom with double sinks, and the laundry room for added convenience. Master suite features a large walk-in closet and spacious full bathroom that includes double sinks, garden bathtub and 5' fiberglass shower with glass door. Seller is offering a vinyl fenced backyard Home is a Pre-sale (Ghost Listing): You get to pick the lot from a selection available (some lots may have lot premiums added). * Photo is a file photo
- Type:
- Other
- Sq.Ft.:
- 2,106
- Status:
- Active
- Beds:
- 3
- Lot size:
- 0.16 Acres
- Year built:
- 2024
- Baths:
- 3.00
- MLS#:
- 202412136
- Subdivision:
- Barker Cove
ADDITIONAL INFORMATION
New Construction, You Design! The Essex plan is a two-story, open concept home with a front porch and shake accents. The main level features a mud-room and half bath with 9ft ceilings throughout the home. The kitchen features stainless steel appliances, 42in upper cabinets and a large kitchen island. Master bedroom includes a walk-in closet and full bathroom with double sinks, a garden tub and a fiberglass shower. The large second floor has a large loft space, all three bedrooms and a conveniently located laundry room. Seller is offering a vinyl fence backyard Home is a Pre-sale (Ghost Listing): You get to pick the lot from a selection available (some lots may have lot premiums added). * Photo is a file photo
- Type:
- Single Family
- Sq.Ft.:
- 1,979
- Status:
- Active
- Beds:
- 4
- Lot size:
- 0.18 Acres
- Year built:
- 2023
- Baths:
- 2.00
- MLS#:
- 202411769
ADDITIONAL INFORMATION
Beautiful new home in the Pacific Northwest Prestigious Sterling Hills Development with 4 bedrooms (opt office) 2 bath single story with many upgrades. Large linear kitchen with large walk-in pantry and access to the semi-enclosed patio with gas outlet for barbeques. Master suite has double sinks, garden tub, separate shower and toilet area, with walk-in closet and private access patio. Remote ceiling fan control in family room, master suite and optional office, ceiling fans in living and bedrooms and cordless blinds. Side yard is large enough for RV pad and drive through from the access road located in the rear of the property. Underground drainage in the backyard has already been installed. Front yard is fully landscaped with a sprinkler system and minimal maintenance. Fully finished ext garage with garage door opener programmable with cellular devices and keyless entry and 220v. Conveniently located to schools, shopping, I-90 and minutes from the WA/ID Stateline and 40 minutes to Lake Coeur d Alene.
- Type:
- Other
- Sq.Ft.:
- n/a
- Status:
- Active
- Beds:
- 3
- Lot size:
- 0.17 Acres
- Year built:
- 2024
- Baths:
- 2.00
- MLS#:
- 202410773
- Subdivision:
- Barker Cove
ADDITIONAL INFORMATION
New Construction, You Design! This rancher plan features 11’ x 10’ covered back patio and laundry/mudroom off the garage. Cathedral ceilings and open floor concept run through the family room, dining room and the kitchen. Kitchen features 42" upper cabinets, an island with an eating bar overhang, stainless steel appliances, and a large walk-in pantry, . Master suite features a walk-in closet, and full bathroom with double sinks, garden tub, and 5' fiberglass shower. Full guest bathroom between guest bedrooms. Home is a Pre-sale (Ghost Listing): You get to pick the lot from a selection available (some lots may have lot premiums added). Seller is offering a vinyl fenced backyard
- Type:
- Other
- Sq.Ft.:
- 1,662
- Status:
- Active
- Beds:
- 4
- Lot size:
- 0.17 Acres
- Year built:
- 2024
- Baths:
- 2.00
- MLS#:
- 202410772
- Subdivision:
- Barker Cove
ADDITIONAL INFORMATION
New Construction, You Design! This rancher plan features covered front porch and cathedral ceilings that run through the family room, dining room, kitchen and one guest bedroom. Open floor concept from the family room, dining room and kitchen. Kitchen features 42" upper cabinets, an island with eating bar overhang, stainless steel appliances, and a pantry with plant shelving above along the hallway. Master suite features a walk-in closet, and full bathroom with double sinks and 5' fiberglass shower. Full guest bathroom between guest bedrooms. Home is a Pre-sale (Ghost Listing): You get to pick the lot from a selection available (some lots may have lot premiums added). Seller is offering a vinyl fenced backyard. * Photo is a file photo
- Type:
- Other
- Sq.Ft.:
- 3,278
- Status:
- Active
- Beds:
- 4
- Lot size:
- 0.17 Acres
- Year built:
- 2024
- Baths:
- 3.00
- MLS#:
- 202410771
- Subdivision:
- Barker Cove
ADDITIONAL INFORMATION
New Construction, You Design! This two story plan features a covered front porch and a large storage/mudroom off the garage. Main floor includes double doors to the office, formal dining room open to the family room, a craft/flex room located off kitchen, a half bathroom, and large mudroom off the garage. Open floor concept from the formal dining room, family room, dining nook and kitchen. Kitchen features 42" upper cabinets, an island with eating bar overhang, stainless steel appliances, and a pantry. Second floor includes half walls at staircase that opens to the expansive loft area. The guest bedrooms all include walk-in closets, and guest bathroom features double sinks. Master suite features a large walk-in closet, and spacious full bathroom complete with double sinks, garden tub, 4' fiberglass shower, door to the toilet, and linen closet for addition storage space. Seller is offering a vinyl fenced backyard Home is a Pre-sale (Ghost Listing)

Listings courtesy of Spokane Realtors as distributed by MLS GRID. Based on information submitted to the MLS GRID as of {{last updated}}. All data is obtained from various sources and may not have been verified by broker or MLS GRID. Supplied Open House Information is subject to change without notice. All information should be independently reviewed and verified for accuracy. Properties may or may not be listed by the office/agent presenting the information. Properties displayed may be listed or sold by various participants in the MLS. The data relating to real estate for sale on this website comes in part from the IDX program of the Spokane Association of REALTORS®. The IDX information is provided exclusively for consumers' personal, non-commercial use and may not be used for any purpose other than to identify prospective properties consumers may be interested in purchasing. Copyright 2025 Spokane Association of REALTORS®. All rights reserved.

Listing information is provided by the Northwest Multiple Listing Service (NWMLS). Based on information submitted to the MLS GRID as of {{last updated}}. All data is obtained from various sources and may not have been verified by broker or MLS GRID. Supplied Open House Information is subject to change without notice. All information should be independently reviewed and verified for accuracy. Properties may or may not be listed by the office/agent presenting the information.
The Digital Millennium Copyright Act of 1998, 17 U.S.C. § 512 (the “DMCA”) provides recourse for copyright owners who believe that material appearing on the Internet infringes their rights under U.S. copyright law. If you believe in good faith that any content or material made available in connection with our website or services infringes your copyright, you (or your agent) may send us a notice requesting that the content or material be removed, or access to it blocked. Notices must be sent in writing by email to: [email protected]).
“The DMCA requires that your notice of alleged copyright infringement include the following information: (1) description of the copyrighted work that is the subject of claimed infringement; (2) description of the alleged infringing content and information sufficient to permit us to locate the content; (3) contact information for you, including your address, telephone number and email address; (4) a statement by you that you have a good faith belief that the content in the manner complained of is not authorized by the copyright owner, or its agent, or by the operation of any law; (5) a statement by you, signed under penalty of perjury, that the information in the notification is accurate and that you have the authority to enforce the copyrights that are claimed to be infringed; and (6) a physical or electronic signature of the copyright owner or a person authorized to act on the copyright owner’s behalf. Failure to include all of the above information may result in the delay of the processing of your complaint.”
Greenacres Real Estate
The median home value in Greenacres, WA is $370,600. This is lower than the county median home value of $385,700. The national median home value is $338,100. The average price of homes sold in Greenacres, WA is $370,600. Approximately 55.08% of Greenacres homes are owned, compared to 39.63% rented, while 5.29% are vacant. Greenacres real estate listings include condos, townhomes, and single family homes for sale. Commercial properties are also available. If you see a property you’re interested in, contact a Greenacres real estate agent to arrange a tour today!
Greenacres 99016 is more family-centric than the surrounding county with 30.91% of the households containing married families with children. The county average for households married with children is 30.49%.
Greenacres Weather
