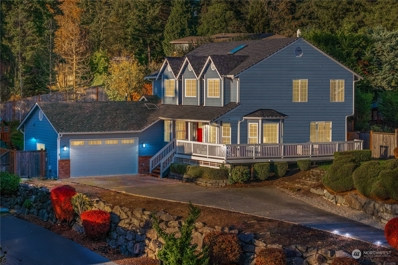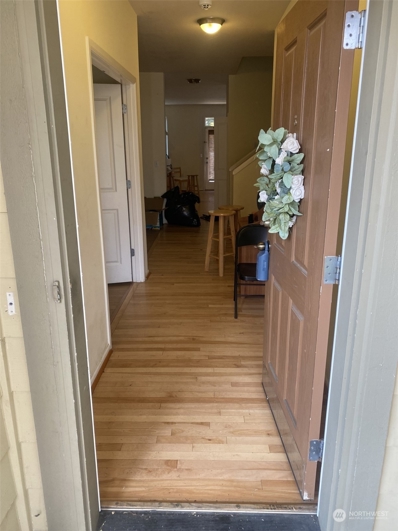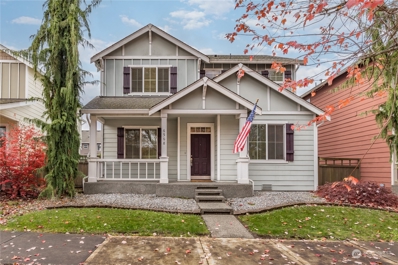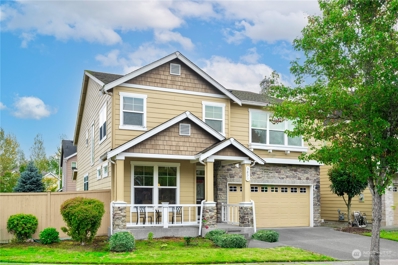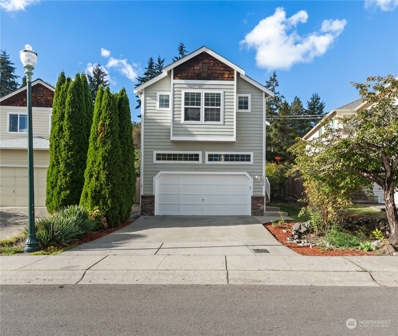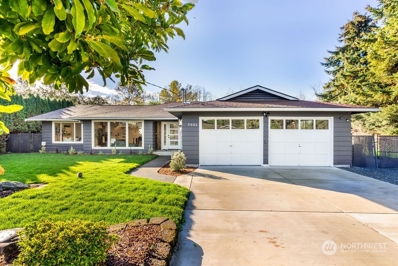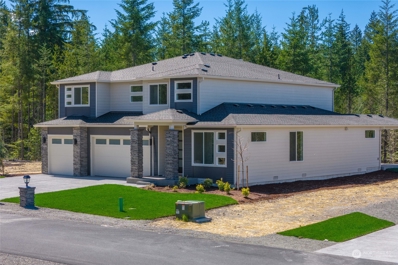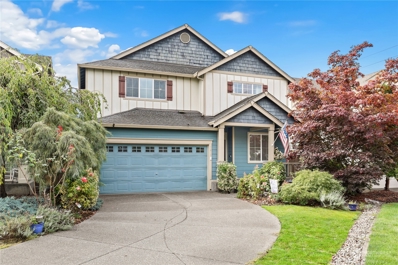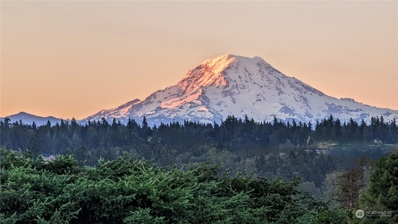Fife WA Homes for Sale
$765,000
6609 11th St E Fife, WA 98424
- Type:
- Single Family
- Sq.Ft.:
- 2,622
- Status:
- NEW LISTING
- Beds:
- 5
- Year built:
- 1999
- Baths:
- 3.00
- MLS#:
- 2311424
- Subdivision:
- Fife Heights
ADDITIONAL INFORMATION
WOW! Don't miss this fully renovated Fife Heights estate perched high on the hill in one of the region's most sought after neighborhoods for easy commuting - Vuemont Estates. This sprawling 1/3 acre lot offers professional landscaping, wrap around deck & large back yard with a gazebo & tranquil koi pond w/ waterfall feature. Inside, you'll find brand new paint & flooring throughout and a chef quality kitchen with NEW quartz counters & NEW appliances including a jenn-air gas range & smart Double oven! Down stairs you'll find two separate living spaces, dining room & flex bdrm/office. Upstairs you'll find a primary suite w/ 5-piece bath & lux jetted tub + 3 more bdrms. Don't miss the Mt Rainier views, built-in firepit & the newer 2019 roof!
- Type:
- Single Family
- Sq.Ft.:
- 2,364
- Status:
- Active
- Beds:
- 3
- Year built:
- 2006
- Baths:
- 3.00
- MLS#:
- 2310558
- Subdivision:
- Radiance
ADDITIONAL INFORMATION
50K Below Assessed Value! 3 Bedroom up + main floor Den or 4th Bed. 2.5 Bath Home FOR-SALE in sought-after Radiance. Bright and Airy 2- 2-story with high ceilings and a loft upstairs. Light Cosmetics work. High Ceiling, Custom tile. Hardwood floors in entry. King Size master with 5 - Piece Master, Private Bath with walk-in closet! Laundry Room upstairs. Deep "L" shape double garage. All Appliances Stay...Selling AS IS. Great investment Opprtuity.
- Type:
- Single Family
- Sq.Ft.:
- 1,968
- Status:
- Active
- Beds:
- 3
- Year built:
- 2005
- Baths:
- 3.00
- MLS#:
- 2308228
- Subdivision:
- Radiance
ADDITIONAL INFORMATION
Welcome home to the charming Radiance community! With brand new carpet & fresh interior paint, this home is move-in ready. The living room offers a cozy gas fireplace & built-in speakers. The generous kitchen boasts hardwood floors, breakfast nook & fabulous stainless appliances (new microwave and the oven is also an air fryer/convection oven!) The large primary suite includes private 5-piece bath with jetted tub, walk-in closet & separate toilet room. Upstairs flex room with double door entry is perfect for office, home gym, playroom, etc. Upper level also includes two more bedrooms, full bath & laundry (washer & dryer on pedestals stay!). Fully-fenced yard gives you your own space to play or relax. Close to neighborhood parks & trails.
$650,000
3831 61st Avenue E Fife, WA 98424
- Type:
- Single Family
- Sq.Ft.:
- 2,942
- Status:
- Active
- Beds:
- 5
- Year built:
- 2007
- Baths:
- 3.00
- MLS#:
- 2304003
- Subdivision:
- Fife
ADDITIONAL INFORMATION
Five bedrooms amazing home in Saddle Creek for sale! Beautiful floor plan that includes high ceilings, formal living & dining rooms, open kitchen & family room. Hardwood flooring leads from entry to kitchen where you will find custom tile countertops & maple cabinets. one bedroom at main floor. Stainless steel appliances. Double doors to Master bedroom. The laundry conveniently located upstairs. Playground and basketball court at community. Close to 167, schools and parks!
$554,900
1220 69th Avenue E Fife, WA 98424
- Type:
- Single Family
- Sq.Ft.:
- 2,010
- Status:
- Active
- Beds:
- 3
- Year built:
- 2006
- Baths:
- 3.00
- MLS#:
- 2305510
- Subdivision:
- Fife
ADDITIONAL INFORMATION
Welcome to this beautifully maintained 2010 sq ft two-story home, featuring 3 bedrooms, 2.5 bathrooms, and an oversized bonus room perfect for a home office, playroom, or extra living space. Situated in a convenient location just minutes from shopping, dining, and entertainment, this home offers both comfort and convenience. This home is perfect for those seeking a quiet neighborhood but in a prime location just minutes from major shopping centers, restaurants, and amenities.
$774,950
5002 27th Street E Fife, WA 98424
- Type:
- Single Family
- Sq.Ft.:
- 1,860
- Status:
- Active
- Beds:
- 3
- Year built:
- 1980
- Baths:
- 2.00
- MLS#:
- 2302534
- Subdivision:
- Fife
ADDITIONAL INFORMATION
This charming single-story home with additional living space (ADU 560 sqft) sits on a large lot with plenty of parking space, including room for RV and boat parking. Featuring renovated main home 3 bedrooms, 1.75 baths, vaulted ceilings, the spacious living room with huge windows and a sleek linear fireplace creates a welcoming atmosphere. Spacious dining area and well-equipped kitchen, tile backsplash and pantry. The master suite boasts a large walk-in closet, and both bathrooms have ceramic tile floors and a stylish tile shower surround. Enjoy the covered solarium and fully fenced yard with fruit and decorative trees. The property includes an ADU with 1 bedroom, .75 bath, full kitchen, plus a 1-car garage. No HOA and close to the freeway.
$1,150,000
6708 (lot 3) 6th Street E Fife, WA 98424
- Type:
- Single Family
- Sq.Ft.:
- 3,213
- Status:
- Active
- Beds:
- 4
- Year built:
- 2024
- Baths:
- 4.00
- MLS#:
- 2297818
- Subdivision:
- Fife Heights
ADDITIONAL INFORMATION
Introducing the RAINIER by GARRETTE CUSTOM HOMES in Fife Heights! This DESIGN-READY 3,213 sq ft home offers 4 bedrooms, 3.5 bathrooms, and a striking 18-foot ceiling in the great room. The open-concept layout is perfect for modern living, featuring a spacious kitchen with an oversized island, stainless steel appliances, and ample cabinet space. The main floor includes a versatile den and primary suite with generous en suite bathroom with a full tile shower and an extra-large soaking tub. Upstairs, you'll find three spacious bedrooms, two full bathroom, and dedicated laundry room.Home is UNDER CONSTRUCTION. Buyer’s broker must accompany buyers on their first visit to qualify for full commission.
- Type:
- Single Family
- Sq.Ft.:
- 2,701
- Status:
- Active
- Beds:
- 4
- Year built:
- 2006
- Baths:
- 3.00
- MLS#:
- 2289855
- Subdivision:
- Radiance
ADDITIONAL INFORMATION
Huge price improvement for this charming 4-bedroom home in The Radiance community perfectly blends modern amenities with classic charm. With a generous 2701 sqft open floor plan, there's ample space for everyone. The warm, inviting kitchen is ideal for entertaining, and a separate guest bedroom on the main floor adds convenience. Upstairs, you'll find a spacious primary suite along with two additional large bedrooms. The upper level also features a sizable family room and den, perfect for relaxation and gatherings. The Radiance community enhances the home's appeal with its multiple parks, offering both comfort and ease for commuting North or South.
$770,000
1002 68th Avenue E Fife, WA 98424
- Type:
- Single Family
- Sq.Ft.:
- 3,240
- Status:
- Active
- Beds:
- 4
- Year built:
- 1961
- Baths:
- 3.00
- MLS#:
- 2291985
- Subdivision:
- Milton
ADDITIONAL INFORMATION
Exceptional mid-century Brick Rambler with full basement and Mountain View! Main Floor Primary Bedroom & updated bath, heated floors. Original hardwoods, built-ins, trim. Updated kitchen, stainless steel appliances, new refrigerator, quartz counters, slate flooring. 2nd main floor bedroom & Den/Office. Gas Fireplace living rm. Lower level offers separate entrance, potential MIL, rental opportunities. Kitchenette, laundry area, game room, exercise rm, bedroom/craft room, gas fireplace. Wonderful expansive backyard deck, gazebos for summer and year-around fun. RV parking. Large fenced yard, front and back. New heat pump/AC in 2020. New cedar fence. New Comp Roof soon. 2 car garage with 400' loft space, power work bench included. Welcome!

Listing information is provided by the Northwest Multiple Listing Service (NWMLS). Based on information submitted to the MLS GRID as of {{last updated}}. All data is obtained from various sources and may not have been verified by broker or MLS GRID. Supplied Open House Information is subject to change without notice. All information should be independently reviewed and verified for accuracy. Properties may or may not be listed by the office/agent presenting the information.
The Digital Millennium Copyright Act of 1998, 17 U.S.C. § 512 (the “DMCA”) provides recourse for copyright owners who believe that material appearing on the Internet infringes their rights under U.S. copyright law. If you believe in good faith that any content or material made available in connection with our website or services infringes your copyright, you (or your agent) may send us a notice requesting that the content or material be removed, or access to it blocked. Notices must be sent in writing by email to: [email protected]).
“The DMCA requires that your notice of alleged copyright infringement include the following information: (1) description of the copyrighted work that is the subject of claimed infringement; (2) description of the alleged infringing content and information sufficient to permit us to locate the content; (3) contact information for you, including your address, telephone number and email address; (4) a statement by you that you have a good faith belief that the content in the manner complained of is not authorized by the copyright owner, or its agent, or by the operation of any law; (5) a statement by you, signed under penalty of perjury, that the information in the notification is accurate and that you have the authority to enforce the copyrights that are claimed to be infringed; and (6) a physical or electronic signature of the copyright owner or a person authorized to act on the copyright owner’s behalf. Failure to include all of the above information may result in the delay of the processing of your complaint.”
Fife Real Estate
The median home value in Fife, WA is $537,500. This is higher than the county median home value of $509,000. The national median home value is $338,100. The average price of homes sold in Fife, WA is $537,500. Approximately 41.92% of Fife homes are owned, compared to 53.71% rented, while 4.37% are vacant. Fife real estate listings include condos, townhomes, and single family homes for sale. Commercial properties are also available. If you see a property you’re interested in, contact a Fife real estate agent to arrange a tour today!
Fife, Washington has a population of 10,869. Fife is more family-centric than the surrounding county with 38.71% of the households containing married families with children. The county average for households married with children is 32.93%.
The median household income in Fife, Washington is $75,557. The median household income for the surrounding county is $82,574 compared to the national median of $69,021. The median age of people living in Fife is 31.6 years.
Fife Weather
The average high temperature in July is 77.3 degrees, with an average low temperature in January of 36.3 degrees. The average rainfall is approximately 40.8 inches per year, with 3.4 inches of snow per year.
