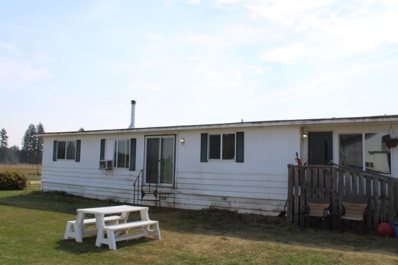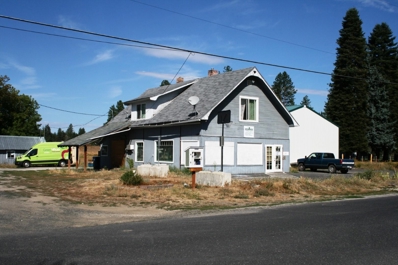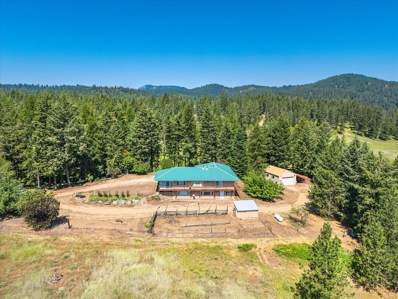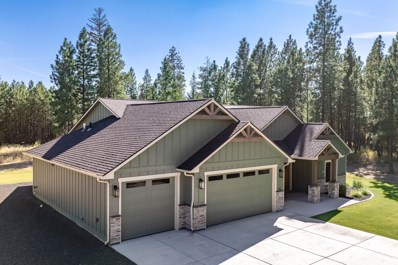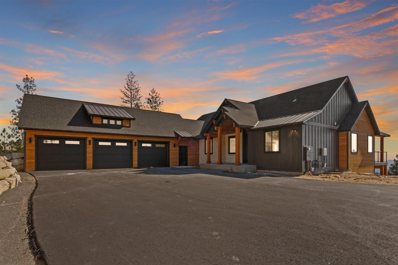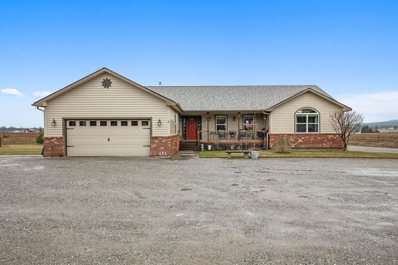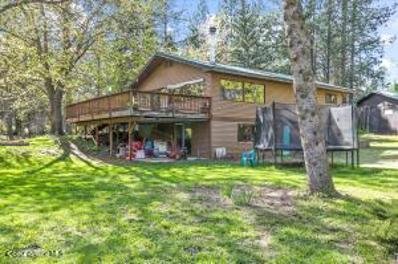Deer Park WA Homes for Sale
$739,000
7824 W Dahl Rd Deer Park, WA 99006
- Type:
- Single Family
- Sq.Ft.:
- 2,904
- Status:
- Active
- Beds:
- 4
- Lot size:
- 9.77 Acres
- Year built:
- 1968
- Baths:
- 3.00
- MLS#:
- 202422680
ADDITIONAL INFORMATION
Beautiful location just outside of Deer Park on 9.77 acres. Enjoy the panoramic views through your picture window or sit on your backyard deck and watch the Sunsets and your critters grassing in the pasture, next to the 30 x 80 barn and orchard. One level with open concept living and kitchen area, primary room & bath, another bedroom, bath and laundry room. The basement is finished with a family room and another 2 bedrooms and bath. This home has been completely renovated from top to bottom. New floor coverings, new paint inside and out, new windows, doors, new roof, gutters, heat tape, new plumbing, updated electrical, heat pump, A/C, radon system, new septic, everything is new including appliances, garage door and floor and driveway! Great place for a mini farm or turn the barn into an amazing shop! Several outbuildings as well. Plenty of water here the well is 12 gpm. This is a must-see home and it is even on a paved road.
- Type:
- Mobile Home
- Sq.Ft.:
- 1,440
- Status:
- Active
- Beds:
- 2
- Lot size:
- 20 Acres
- Year built:
- 1976
- Baths:
- 2.00
- MLS#:
- 202422633
ADDITIONAL INFORMATION
Welcome to this 20-acre equestrian property, conveniently located close to town. The property boasts a 46/66 barn with 7 horse stalls, a tackroom, and ample storage space. The loft area offers the potential to be transformed into additional living quarters, adding versatility to this already impressive offering. The manufactured home, moved twice, features two bedrooms and offers a cozy retreat after a day spent caring for your equine companions. The galvanized fencing ensures the safety and security of your horses, making this property a true haven for equestrian enthusiasts. Don’t miss this rare opportunity to own a piece of equestrian paradise.
$1,100,000
1601 E Eloika Lake Rd Deer Park, WA 99006
- Type:
- Mobile Home
- Sq.Ft.:
- n/a
- Status:
- Active
- Beds:
- 3
- Lot size:
- 12.67 Acres
- Year built:
- 1992
- Baths:
- 2.00
- MLS#:
- 202422564
- Subdivision:
- Bear2
ADDITIONAL INFORMATION
Unlock a Major Income-Producing Opportunity in Pacific Northwest Paradise! This one-of-a-kind property isn’t just a home—it’s a thriving business opportunity. With multiple sparkling creeks, spring-fed ponds, and a lush orchard, this serene oasis is the perfect backdrop for weddings, family gatherings, corporate retreats, and much more. The centerpiece is a stunning 20x40 covered pavilion, offering a sought-after venue for events that can generate a steady income. A charming 20x18 cabin, complete with a full bath and covered porch, provides additional accommodation options, while the versatile garden shed with greenhouse, pump house, root cellar, barn, wood shed, and shop further enhance the potential. Whether you're looking to create an event venue, rental property, or even a wellness retreat, this property gives you the tools to generate revenue while enjoying its natural beauty. Located just minutes from town, this tranquil escape offers a unique chance to blend a private lifestyle with a profitable venue.
- Type:
- Single Family
- Sq.Ft.:
- 1,466
- Status:
- Active
- Beds:
- 3
- Lot size:
- 0.21 Acres
- Year built:
- 2024
- Baths:
- 2.00
- MLS#:
- 202422363
- Subdivision:
- Shamrock Glenn
ADDITIONAL INFORMATION
Welcome to the Kerry by D.R. Horton, where style meets simplicity in a thoughtfully designed single-level floor plan. This cozy home offers three bedrooms, two bathrooms, and an open-concept living space spread across 1,466 square feet. The seamless layout connects the living room, dining area, and kitchen, creating a spacious environment perfect for gatherings and entertaining. The kitchen is equipped with stainless steel appliances, including a dishwasher, electric range, and microwave, and overlooks the expansive great room for easy interaction with guests. The primary bedroom, tucked at the rear of the home for added privacy, serves as a serene retreat with an en suite bathroom and a walk-in closet. Two additional guest bedrooms are located at the front of the home and share a full bath, offering versatility and comfort. Nestled in a serene community surrounded by stunning natural beauty, this home offers easy access to all the amenities that Deer Park has to offer.
$449,000
211 N Fir St Deer Park, WA 99006
- Type:
- Single Family
- Sq.Ft.:
- 1,514
- Status:
- Active
- Beds:
- 4
- Lot size:
- 1.04 Acres
- Year built:
- 1916
- Baths:
- 2.00
- MLS#:
- 202421608
ADDITIONAL INFORMATION
Two story home with 40 x 40 shop building needs just little TLC, but good bones. Second parcel in the rear makes the total acreage size one acre. Diversified Commercial Zoning gives the new buyer plenty of options for residential/business combo. Platted alley on the south allows access to the rear lot (undeveloped alley).
- Type:
- Single Family
- Sq.Ft.:
- 1,154
- Status:
- Active
- Beds:
- 2
- Lot size:
- 9.55 Acres
- Year built:
- 1915
- Baths:
- 2.00
- MLS#:
- 202421456
ADDITIONAL INFORMATION
Discover the perfect blend of country charm and modern comfort in this beautifully rustic 2-bedroom, 2-bathroom farmhouse on almost 10 acres! Inside, the inviting warm spaces have appealing touches throughout. The cozy living room features a newer pellet-burning stove, ideal for crisp country evenings. The open kitchen and dining area boast farmhouse-style cabinetry & stainless-steel appliances. All main floor living makes this home ideal for all, with the 2nd Bedroom nestled perfectly upstairs. Outside, you will find expansive and secure fenced land along with many fruit trees. This property offers everything you need for a peaceful rural lifestyle, complete with a ready-to-go livestock setup. Newer 30x30 shop with 220V & 100 Amp provides ample power and space for all of your hobbies, along with outbuildings. Whether you’re looking to start a small farm or simply enjoy the open air, this property provides endless opportunities for outdoor living.
- Type:
- Single Family
- Sq.Ft.:
- 1,090
- Status:
- Active
- Beds:
- 2
- Lot size:
- 1.79 Acres
- Year built:
- 1951
- Baths:
- 1.00
- MLS#:
- 202420707
- Subdivision:
- Bear2
ADDITIONAL INFORMATION
Discover the potential of this 1.79-acre flat parcel on Hwy 2 near Eloika Lake! Bring your imagination to transform this property. The parcel features a home and a garage, with the home requiring significant work. Enjoy easy access as it faces NW Branch Road. Located in the Riverside School District and just 17 minutes to Yoke's Fresh Market. Perfect for those seeking a project or investment opportunity. Cash only. Don’t miss out on this prime location with endless possibilities!
$515,000
711 E 5th St Deer Park, WA 99006
- Type:
- Single Family
- Sq.Ft.:
- 1,875
- Status:
- Active
- Beds:
- 3
- Lot size:
- 0.23 Acres
- Year built:
- 2024
- Baths:
- 2.00
- MLS#:
- 202420606
- Subdivision:
- Marshall Meadows
ADDITIONAL INFORMATION
Experience modern elegance in this newly constructed Clark Fork floor plan by Architerra Homes. This 3-bedroom, 2-bathroom residence features luxury plank flooring throughout and is situated on a generous .23-acre lot with a 3-car garage. Spanning 1,875 square feet, the open floor plan includes a gourmet kitchen with an oversized island and a walk-in pantry, enhancing both style and functionality. The primary suite offers a walk-in closet, and the covered patio is perfect for relaxation and entertaining. Enjoy beautifully landscaped front and back yards that complete this exceptional home. Embrace comfort and sophistication—schedule your tour today! Photos of a previously built home. Finishes will vary. Please contact agent for correct exterior elevation and options.
- Type:
- Mobile Home
- Sq.Ft.:
- 1,206
- Status:
- Active
- Beds:
- 3
- Lot size:
- 0.19 Acres
- Year built:
- 1998
- Baths:
- 2.00
- MLS#:
- 202420492
- Subdivision:
- Deer Meadows
ADDITIONAL INFORMATION
Charming 3 Bed, 2 Bath Manufactured Home. Discover your new home in this delightful 3-bedroom, 2-bathroom manufactured house, boasting 1,200 sq ft of comfortable living space. Situated on a .19-acre fenced lot, this property offers both privacy and room for outdoor enjoyment. Recent upgrades are the 2 year old roof ensuring durability and peace of mind, Central air and heat for year round affordable comfort, efficient gas hot water system. Additional highlights are the spacious living area perfect for entertaining, modern kitchen with ample storage and counter space, cozy bedrooms with plenty of natural light, well maintained bathrooms with updated fixtures, large fenced back yard ideal for pets, kids, gardening, and outdoor activities. Conveniently located near schools, shopping and parks this home offers a great blend of comfort, functionality and affordability.
- Type:
- Single Family
- Sq.Ft.:
- 1,765
- Status:
- Active
- Beds:
- 4
- Lot size:
- 0.18 Acres
- Year built:
- 2024
- Baths:
- 2.00
- MLS#:
- 202420409
- Subdivision:
- Mountain View Meadows
ADDITIONAL INFORMATION
Brand new construction at Mountain View Meadows located at the Deer Park Golf Club! The Eagle plan by Architerra Homes. This beautiful, single-story home features 4 bedrooms, 2 baths, and a 2-car garage! Bright and open great room with tons of natural light! Gourmet kitchen with stainless appliances, solid surface counters, large island, and pantry. Luxury plank flooring throughout most of the home and 9' ceiling heights. The primary suite includes a spacious walk-in closet and a private bath featuring solid surface counters, double sinks, and a walk-in shower. Fully landscaped yard and a covered patio area, great for enjoying your backyard! This home is just minutes to retail, interstate access, schools, and don't forget the great golf! Call to schedule today! Some stock photos. Please contact agent for correct exterior elevation and options.
- Type:
- Single Family
- Sq.Ft.:
- 1,983
- Status:
- Active
- Beds:
- 4
- Lot size:
- 0.15 Acres
- Year built:
- 2024
- Baths:
- 2.00
- MLS#:
- 202420408
- Subdivision:
- Mountain View Meadows
ADDITIONAL INFORMATION
Brand new construction at Mountain View Meadows located at the Deer Park Golf Club! The Falcon plan by Architerra Homes. This beautiful, single-story home features 4 bedrooms, 2 baths, and a 2-car garage! Bright and open great room with tons of natural light! Gourmet kitchen with stainless appliances, solid surface counters, large island, and pantry. Luxury plank flooring throughout most of the home and 9' ceiling heights. The primary suite includes a spacious walk-in closet and a private bath featuring solid surface counters, double sinks, and a walk-in shower. Fully landscaped yard and a covered patio area, great for enjoying your backyard! This home is just minutes to retail, interstate access, schools, and don't forget the great golf! Call to schedule today! Some stock photos. Please contact agent for correct exterior elevation and options.
- Type:
- Single Family
- Sq.Ft.:
- 3,305
- Status:
- Active
- Beds:
- 4
- Lot size:
- 20 Acres
- Year built:
- 1998
- Baths:
- 3.00
- MLS#:
- 202419593
ADDITIONAL INFORMATION
Unobstructed Mt Spokane views! Come see this solidly built and meticulously cared for 4 bedroom, 3 bathroom ranch style home on 20 acres near Horseshoe Lake. The classic floor plan boasts a main floor primary suite, living and dining spaces, and a spacious peninsula kitchen with granite counters, newer stainless-steel appliances, and plenty of storage. This home boasts many unique features that may not be obvious at first glance including a central vacuum system, Generac whole home generator, 1-inch subfloor (no squeaks!), a 2000-gallon holding tank and water softener, and lots of storage both inside and outside the home. A highly efficient geothermal heating system helps keep your utility costs low. Property also includes a 30x40 shop and other smaller storage buildings. Recently over 3000 trees were planted on the property. Don't miss this rare opportunity. Call today to schedule a private showing.
- Type:
- Manufactured Home
- Sq.Ft.:
- 880
- Status:
- Active
- Beds:
- 3
- Lot size:
- 0.1 Acres
- Year built:
- 2023
- Baths:
- 2.00
- MLS#:
- 202419092
ADDITIONAL INFORMATION
REDUCED PRICE & FIRST MONTH LOT RENT FREE! New Broadmore Legacy MH by Fleetwood in the Meadowcrest MH Community (New paved road in the park), on Deer Park's west side, close to shopping, healthcare, schools and restaurants. The home features open concept living, creating a large living room and kitchen area. The primary bedroom, with full ensuite is located at the rear of the home, providing privacy from the other 2 bedrooms and another full bath at the front of the home. The kitchen features 30" overhead cabinets, a 30" free standing 4-burner range and vent hood with light, and an 18 cu ft. stainless steel refrigerator. The primary bedroom features a walk-in closet and the ensuite features a full size tub/shower with plenty of linen storage space. There's enough parking space for 2 vehicles. Residents are allowed 2 pets up to 40 lbs. each. $650/mo. lot rent covers park maintenance and snow removal. Water, sewer and garbage are separate. lIVING rOOM Living Room and Primary Bedroom are virtually staged.
- Type:
- Mobile Home
- Sq.Ft.:
- 3,064
- Status:
- Active
- Beds:
- 4
- Lot size:
- 21.05 Acres
- Year built:
- 1994
- Baths:
- 3.00
- MLS#:
- 202418647
ADDITIONAL INFORMATION
Hobby Farm nestled on 21+ secluded acres in Deer Park, this rancher offers a serene retreat. The 4-bed, 3-bath home features a spacious kitchen with a breakfast bar and ample storage. The primary suite includes a walk-in closet, garden tub, and walk-in shower. A finished engineered daylight basement with Daich stone coating floors, offers a large family room, office area, sauna, and wood-burning stove. Recent updates (2016) include a 7000 watt generator, 45-year roof, siding, laminate flooring, kitchen appliances, water heater, radon system, and pressure tank. Outside, enjoy gardens, water feature, fenced pasture, fruit trees, berry bushes, and vegetable garden. Outbuildings include carport, 2-greenhouses, sheds, horse shelters, chicken coop, and hay storage. Nearby amenities include Rustlers Gulch for hiking, horseback riding, fishing lakes, and ski resorts. Choose Riverside or Deer Park School Districts.
$1,025,000
4957 S Swenson Rd Deer Park, WA 99006
- Type:
- Single Family
- Sq.Ft.:
- 3,375
- Status:
- Active
- Beds:
- 3
- Lot size:
- 19.74 Acres
- Year built:
- 1936
- Baths:
- 3.00
- MLS#:
- 202418569
ADDITIONAL INFORMATION
Beautifully maintained & loved 1936 farmhouse, just under 20 acres, has tons of character w/ modern touches & beautiful views. Completely updated w/ custom tile backsplashes & shower enclosures in the kitchen & bathrooms, shiplap, new paint inside & out, LVP flooring, & vinyl windows & metal roof. This 3,375 sq ft home offers 3 beds, 3 baths, 2 family rooms, a big laundry room, an office w/ an ensuite ¾ bathroom, & a spacious basement. The open-concept floor plan unites the living room, kitchen, & dining areas. The large picture window allows for natural light & the fireplace makes for a cozy night. This room has beautiful wood beams, a custom-built island, pull-out garbage & drawers, & a European-style hidden fridge. Down the hall, you’ll find the main floor primary suite w/ a walk-in closet & a new bathroom w/ double sinks & a custom tile shower completed this year. Outside, you'll find a garage, a barn & machine shed, a chicken coop & yard, & large garden area. Modern updates meet classic charm!
- Type:
- Single Family
- Sq.Ft.:
- 4,000
- Status:
- Active
- Beds:
- 4
- Lot size:
- 2.73 Acres
- Year built:
- 2016
- Baths:
- 3.00
- MLS#:
- 202418342
ADDITIONAL INFORMATION
This stunning property boasts elegance & modern amenities. Step into the spacious living room with gas fireplace, where cathedral ceilings meet the natural light pouring in through floor-to-ceiling windows. The kitchen is a chef's delight, featuring stainless steel appliances, an eat-at bar & an informal dining space that seamlessly connects to the backyard. On the main floor, you will find 2 generously sized bedrooms & a laundry room for your convenience. Upstairs, the expansive bonus space offers endless possibilities. The primary suite is a true retreat, complete with a private deck, double walk-in closets & a luxurious en-suite bathroom. Pamper yourself with double sinks, a soaking tub, a walk-in shower & a framed space ready for your dream sauna. Outdoor living is equally impressive, featuring a HUGE front deck, perfect for entertaining or enjoying peaceful evenings. The oversized garage provides ample storage & parking, plus room to build a shop adds even more to this unique property. Welcome home!
$849,000
211 W Findley Ln Deer Park, WA 99006
- Type:
- Single Family
- Sq.Ft.:
- 1,972
- Status:
- Active
- Beds:
- 3
- Lot size:
- 8.93 Acres
- Year built:
- 2022
- Baths:
- 2.00
- MLS#:
- 202417558
- Subdivision:
- Timber Valley Estates
ADDITIONAL INFORMATION
HUGE PRICE IMPROVEMENT! SAVE when you buy this model home. It would be much more expensive to build and seller says BRING US AN OFFER! if you do not want the glass doors on the 3rd bedroom the builder will replace them with solid doors. "The Linda" plan has plenty of upgrades and offers everything you need on one floor. The extra bells and whistles include an over-sized, no-step, luxury shower in the owner's suite and extra garage space. Tasteful finishes add to the warm, inviting feel. Take in the views of the peaceful, treed acreage while enjoying a peek of Mt. Spokane from the back patio. The back patio features power screens to keep the bugs out and a pocket screen on the front door as well. High end finishes and appliances. Timber Valley Estates offers paved, asphalt roads (no gravel roads to get there), private gated roads along with county maintained public roads, high speed internet, and underground power.
$479,900
1321 E 12th St Deer Park, WA 99006
- Type:
- Single Family
- Sq.Ft.:
- 1,720
- Status:
- Active
- Beds:
- 3
- Lot size:
- 0.15 Acres
- Year built:
- 2024
- Baths:
- 2.00
- MLS#:
- 202416718
- Subdivision:
- Mountain View Meadows
ADDITIONAL INFORMATION
Brand new construction at Mountain View Meadows located at the Deer Park Golf Club! This MOVE IN READY beautiful, single-story home features 3 bedrooms, 2 baths, office, and a 2-car garage! Bright and open great room with tons of natural light! Gourmet kitchen with stainless appliances, solid surface counters, large island, and pantry. Luxury plank flooring throughout most of the home and 9' ceiling heights. The primary suite includes a spacious walk-in closet and a private bath featuring solid surface counters, double sinks, and a walk-in shower. Fully landscaped yard and a patio area, great for enjoying your backyard! Heat pump w/ gas forced air furnace and A/C. This home is just minutes to retail, interstate access, schools and don't forget the great golf! Homeowners save 20%-30% on golf! See club house for pricing! Call to schedule today! Some stock photos. Please contact agent for correct exterior elevation and options.
$1,374,092
Nka W Slaton Ln Deer Park, WA 99006
- Type:
- Other
- Sq.Ft.:
- 4,048
- Status:
- Active
- Beds:
- 5
- Lot size:
- 10.46 Acres
- Baths:
- 4.00
- MLS#:
- 202415035
- Subdivision:
- Timber Valley Estates
ADDITIONAL INFORMATION
LUXURY ACREAGE LIVING! The Avery has all the amenities on a gorgeous, treed, 10 acre lot. This design features one level living with a finished basement. Clean lines and finishes lend a modern feel while plenty of extra-large windows bring the outdoors in. The basement features an entertainment room with wet bar. This home is to-be-built and can be customized to suit your taste. Lot 27 sits behind the gate in Timber Valley Estates, a premier acreage development, and has beautiful mountain views. All lots are able to connect to high speed internet and underground power. Add a shop and bring your horses. Ask your agent for driving directions to the lot as the GPS directions are not working yet for this new neighborhood. Photos are of a previously built home. Price includes well, septic and lot for $195,000. **Some images included in the listing have been virtually staged. Photos of previously built home. *Daylight basement may be extra and not possible on all lots. Price subject to change
- Type:
- Single Family
- Sq.Ft.:
- 1,466
- Status:
- Active
- Beds:
- 3
- Lot size:
- 0.16 Acres
- Year built:
- 2024
- Baths:
- 2.00
- MLS#:
- 202414131
- Subdivision:
- Shamrock Glenn
ADDITIONAL INFORMATION
**MODE HOME, NOT AVAILABLE FOR PURCHASE; price subject to change when listed for sale** With plans starting in the high-$300’s, Shamrock Glen by D.R. Horton offers a variety of single level new homes available now with summer move-in timeframes! Shamrock Glen features some of our most popular single level homes. These new construction homes boast 3 bedrooms, 2 bathrooms and 2 car garages. The main living area offers an open concept that allows the kitchen, dining and living room to flow seamlessly together. The kitchen includes stainless-steel electric stove, microwave and dishwasher, and plenty of cabinet space for storage. Primary bedroom comes complete with en suite bathroom including a stand-up shower and large walk-in closet. Full yard landscaping with irrigation come included! Model home is open Wed from 12 pm to 5 pm and Thurs-Sun from 10 am - 5 pm.
$458,160
503 E L St Deer Park, WA 99006
- Type:
- Single Family
- Sq.Ft.:
- 1,797
- Status:
- Active
- Beds:
- 4
- Lot size:
- 0.25 Acres
- Year built:
- 2024
- Baths:
- 2.00
- MLS#:
- 202414129
- Subdivision:
- Dalton Creek
ADDITIONAL INFORMATION
**MODE HOME, NOT AVAILABLE FOR PURCHASE; price subject to change when listed for sale** With plans starting in the low-$400’s, Dalton Creek by D.R. Horton offers a variety of new homes available now with summer move-in timeframes! Dalton Creek features some of our most popular single level and two-story homes. These new construction homes boast 3-5 bedrooms, 2-3 bathrooms and 2 car garages. Thoughtfully designed with you in mind, the large kitchen has an oversized island, walk-in corner pantry and comes with stainless steel appliances - including a dishwasher, range, and microwave. Discover small town living at Dalton Creek in beautiful Deer Park. This community offers country living while being a short drive to big city amenities. Model homes are open Sat-Tues from 10 am to 5 pm and Wed from 12 pm to 5 pm, please call to set up an appointment.
$869,900
8715 W Antler Rd Deer Park, WA 99006
- Type:
- Single Family
- Sq.Ft.:
- 3,932
- Status:
- Active
- Beds:
- 5
- Lot size:
- 9.88 Acres
- Year built:
- 2001
- Baths:
- 4.00
- MLS#:
- 202412849
ADDITIONAL INFORMATION
Welcome to your dream Hobby Farm or Income Property! Nestled 0n 9.88acres of picturesque land, this property offers a serene escape with breathtaking views. The center piece of this idyllic setting is a stunning 5 bedroom. 3.5 bathroom house, a 40 year composition roof installed in 2016 and new hardwood floors added in 2023. Descend into the Lower Level which could be easily converted into a separate living quarters, rented or for mother in law. A 30 x40 shop awaits with 2 large overhead doors ideal for storing that large RV or space for tools, tractors, boats, or other toys. Horse enthusiasts will appreciate the fenced paddock, perfect for Horses or other livestock and enclosed shed for hay storage. Property has a new well drilled to 300 feet with an impressive yield of 100 gallons per minute. Enjoy seamless Internet access. Experience the perfect blend of rural charm and modern comfort in this exceptional property. Lower level could be adapted as income producing.
- Type:
- Single Family
- Sq.Ft.:
- 2,464
- Status:
- Active
- Beds:
- 5
- Lot size:
- 9.7 Acres
- Year built:
- 1974
- Baths:
- 2.00
- MLS#:
- 22-4215
- Subdivision:
- N/A
ADDITIONAL INFORMATION
Sitting on nearly 10 gorgeous acres, this 5 bed/2 bath home with detached garage, yurt, bathhouse, chicken coop, and garden is everything you've been wanting! The home's living room has panoramic windows that allow you to see the property in all its beauty including a glimpse at the mature maple, apple, plum, and pear trees. Just off the dining room lies a huge open deck with stunning views of the picturesque landscape. The home's full daylight & walkout basement leaves room to the imagination for whatever your next project may be! The yurt - that could also serve as additional living quarters or have rental potential - is well insulated and features tons of natural light, a wood & cooking stove, deck, and is just steps away from the bathhouse. Homes on this much acreage, that also include an additional living quarters & phenomenal views don't come up often!

Listings courtesy of Spokane Realtors as distributed by MLS GRID. Based on information submitted to the MLS GRID as of {{last updated}}. All data is obtained from various sources and may not have been verified by broker or MLS GRID. Supplied Open House Information is subject to change without notice. All information should be independently reviewed and verified for accuracy. Properties may or may not be listed by the office/agent presenting the information. Properties displayed may be listed or sold by various participants in the MLS. The data relating to real estate for sale on this website comes in part from the IDX program of the Spokane Association of REALTORS®. The IDX information is provided exclusively for consumers' personal, non-commercial use and may not be used for any purpose other than to identify prospective properties consumers may be interested in purchasing. Copyright 2024 Spokane Association of REALTORS®. All rights reserved.

The data relating to real estate for sale on this website comes in part from the Internet Data Exchange program of the Coeur d’ Alene Association of Realtors. Real estate listings held by brokerage firms other than this broker are marked with the IDX icon. This information is provided exclusively for consumers’ personal, non-commercial use, that it may not be used for any purpose other than to identify prospective properties consumers may be interested in purchasing. Copyright 2024. Coeur d'Alene Association of REALTORS®. All Rights Reserved.
Deer Park Real Estate
The median home value in Deer Park, WA is $451,800. This is higher than the county median home value of $385,700. The national median home value is $338,100. The average price of homes sold in Deer Park, WA is $451,800. Approximately 68.37% of Deer Park homes are owned, compared to 29.24% rented, while 2.39% are vacant. Deer Park real estate listings include condos, townhomes, and single family homes for sale. Commercial properties are also available. If you see a property you’re interested in, contact a Deer Park real estate agent to arrange a tour today!
Deer Park, Washington 99006 has a population of 4,366. Deer Park 99006 is less family-centric than the surrounding county with 30.2% of the households containing married families with children. The county average for households married with children is 30.49%.
The median household income in Deer Park, Washington 99006 is $53,910. The median household income for the surrounding county is $64,079 compared to the national median of $69,021. The median age of people living in Deer Park 99006 is 35.6 years.
Deer Park Weather
The average high temperature in July is 83.6 degrees, with an average low temperature in January of 22.3 degrees. The average rainfall is approximately 22.3 inches per year, with 50.8 inches of snow per year.

