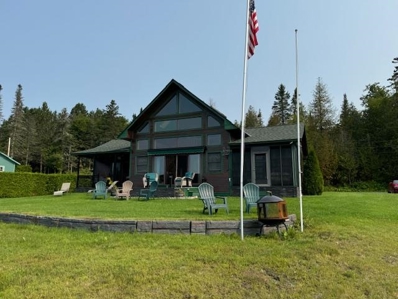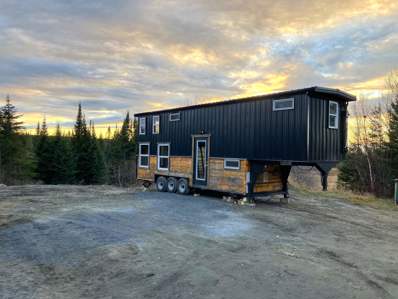West Danville VT Homes for Sale
$449,900
449 North Pond Road Walden, VT 05873
- Type:
- Single Family
- Sq.Ft.:
- 1,198
- Status:
- Active
- Beds:
- 2
- Lot size:
- 0.24 Acres
- Year built:
- 1999
- Baths:
- 1.00
- MLS#:
- 5011365
ADDITIONAL INFORMATION
Beautifully maintained year round waterfront property on Lyford Pond in Walden. 100' of open waterfront. Home built in 1999. Covered porches on each corner of the home. Cedar clapboard siding, new roof in 2023. Enter the home from the back porch to a tiled floor foyer, 3/4 bath, stackable W+D, shower stall and tile floors. To the right is a cathedral ceiling bedroom with doors to covered porch overlooking the water. The center room is a cathedral ceiling great room with much glass towards the water and open deck facing waterfront. There is a comfortable kitchen with upper and lower cabinets, eating counter and tile floor. Next comes the dining room wing with tile floors and access to a screened/storm window porch towards the water. Second floor has a railed landing with 2 doors accessing the second floor bedroom. Owners had a bed at each end of the room with a screen divider for privacy. The floors are primarily carpeted with tile in the entry, bath, kitchen and dining room. Interior walls and ceilings are v-groove lumber with sheet rock walls and ceiling in the bath and dining room. Closets and storage areas abound. The house has a low basement with concrete floor and insulated walls. A new boiler was added summer of 2024. There is a wooden dock on the frontage with metal fireplace, lawn surrounding home to the water's edge. Some lovely landscaping. Cedar hedge on one side. Basically, no wear and tear on this one. Very well maintained and ready for new adventures.
- Type:
- Single Family
- Sq.Ft.:
- 464
- Status:
- Active
- Beds:
- 1
- Year built:
- 2018
- Baths:
- 1.00
- MLS#:
- 5009719
ADDITIONAL INFORMATION
Same tinyhouse, new location! This tinyhouse is being sold un-landed (without land) and is road ready and can be moved to your desired location. Alternatively it can be sold with MLS#5017767. Custom tinyhouse built on a 26x8' Hurst gooseneck trailer. Former owner had the home built by Incredible Tiny Homes of Tennessee. Current owners have modified a few features and painted some walls in parts of the tinyhouse, making it more of an earthy open-concept design. The kitchen does have a propane hookup but currently is equipped with with an electric double burner countertop range. Under the gooseneck was formerly enclosed into a utility shed but has been disassembled. The tiny house comes with insulated metal skirting.

Copyright 2024 PrimeMLS, Inc. All rights reserved. This information is deemed reliable, but not guaranteed. The data relating to real estate displayed on this display comes in part from the IDX Program of PrimeMLS. The information being provided is for consumers’ personal, non-commercial use and may not be used for any purpose other than to identify prospective properties consumers may be interested in purchasing. Data last updated {{last updated}}.
West Danville Real Estate
The median home value in West Danville, VT is $295,700. This is higher than the county median home value of $238,900. The national median home value is $338,100. The average price of homes sold in West Danville, VT is $295,700. Approximately 40.41% of West Danville homes are owned, compared to 13.26% rented, while 46.33% are vacant. West Danville real estate listings include condos, townhomes, and single family homes for sale. Commercial properties are also available. If you see a property you’re interested in, contact a West Danville real estate agent to arrange a tour today!
West Danville, Vermont 05873 has a population of 645. West Danville 05873 is less family-centric than the surrounding county with 22.64% of the households containing married families with children. The county average for households married with children is 26.85%.
The median household income in West Danville, Vermont 05873 is $79,063. The median household income for the surrounding county is $55,159 compared to the national median of $69,021. The median age of people living in West Danville 05873 is 54.2 years.
West Danville Weather
The average high temperature in July is 75.2 degrees, with an average low temperature in January of 5 degrees. The average rainfall is approximately 44 inches per year, with 91 inches of snow per year.

