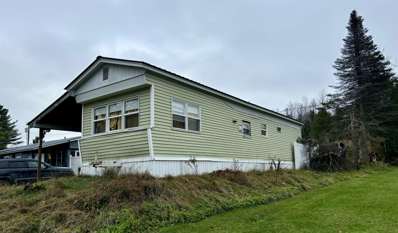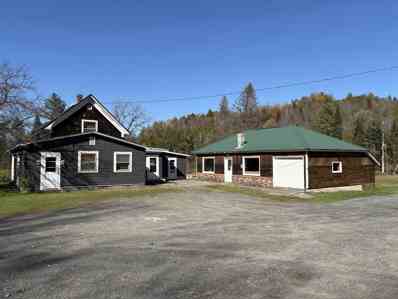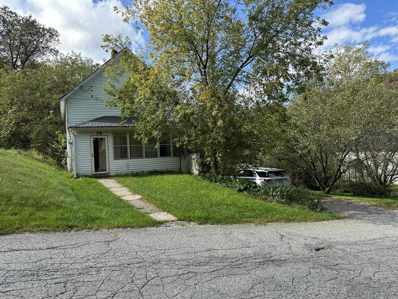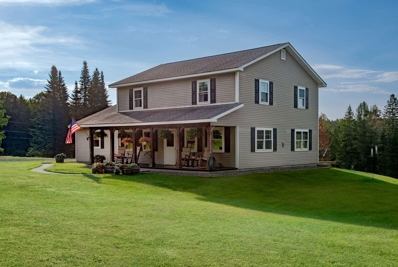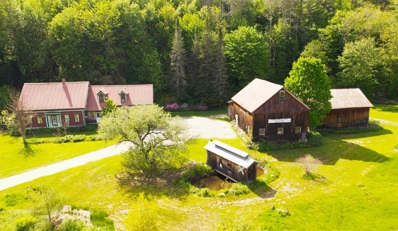Hardwick VT Homes for Sale
$425,000
42 Depot Street Hardwick, VT 05843
- Type:
- Single Family
- Sq.Ft.:
- 1,450
- Status:
- NEW LISTING
- Beds:
- 3
- Lot size:
- 0.12 Acres
- Year built:
- 1930
- Baths:
- 2.00
- MLS#:
- 5028864
ADDITIONAL INFORMATION
Discover your dream home nestled alongside Vermont's stunning Lamoille Valley Rail Trail, where adventure awaits right outside your door. This beautifully renovated residence offers immediate access to activities such as skiing, biking, and walking, making it ideal for outdoor enthusiasts and nature lovers alike. Completely transformed in 2024 by a master builder with over 30 years of experience, this home features significant updates including new insulation, a 200-amp electrical upgrade, and a full plumbing and wiring overhaul. The open-concept layout presents modern appliances, three spacious bedrooms, two stylish baths, and a versatile bonus room, ensuring a perfect blend of comfort and contemporary living. Enter to appreciate the exquisite maple hardwood floors, complemented by elegant ash trim and doors. The standout feature, a breathtaking Douglas Fir staircase crafted from reclaimed high school bleachers, adds a unique character to the home. Abundant natural light streams through brand-new windows, enhancing the inviting atmosphere. With a proven track record as a successful Airbnb rental, boasting 12-15 bookings over the past two years, this property not only serves as a fantastic primary residence but also offers lucrative investment potential. The expansive yard borders New England's longest paved trail, providing unparalleled access to snowmobiling and outdoor pursuits. The exterior showcases durable Brazilian Ipe wood.
- Type:
- Mobile Home
- Sq.Ft.:
- 1,476
- Status:
- Active
- Beds:
- 2
- Lot size:
- 0.34 Acres
- Year built:
- 1978
- Baths:
- 1.00
- MLS#:
- 5021162
ADDITIONAL INFORMATION
Opportunity awaits. Two mobile homes each with separate utilities and ready to rent. Both have many updates including refrigerators, stoves, level 2 charging station, fencing and more. Rent one and live in one or rent both immediately. Vermont is lacking housing, here is your chance to part of the solution!
$435,000
4112 VT RT 16 Hardwick, VT 05836
- Type:
- Single Family
- Sq.Ft.:
- 2,025
- Status:
- Active
- Beds:
- 3
- Lot size:
- 3 Acres
- Year built:
- 2007
- Baths:
- 2.00
- MLS#:
- 5019916
ADDITIONAL INFORMATION
PRICE REDUCED! Welcome to this stunning 2007 custom double-wide home, offering a perfect blend of luxury and functionality on a generous 3-acre lot. This expansive 25x75 layout features a chef's kitchen with an inviting bar, seamlessly flowing into the formal dining room adorned with a cozy propane fireplace with stone hearth, creating a warm atmosphere for memorable dinners. Or gather together in the light-filled living room with sliders to a balcony deck. The primary suite is a true retreat, complete with a spacious walk-in closet and an exquisite ensuite featuring an electric fireplace, a soaking tub, and a custom tiled showerâ??perfect for unwinding after a long day. Two additional bedrooms and a well-appointed secondary full bath provide ample space for everyone. The attached 40x28 insulated garage comes equipped with a car lift, while the cathedral ceilings. loft area and pellet stove enhance this incredible space. A versatile top floor is ready for your imagination to run wild for this space. Outside, enjoy your very own paradise with a detached 4-bay pole barn, a serene pond, and river frontage, complete with a custom tree house that boasts power and heatâ??ideal for year-round enjoyment. Surrounded by lush trees, this property provides a peaceful sense of privacy, while the VTrans rail trail borders the land, offering year-round access for hiking, biking, and outdoor adventures. This home is not just a place to live; it's a lifestyle waiting for you to embrace!
- Type:
- Single Family
- Sq.Ft.:
- 1,160
- Status:
- Active
- Beds:
- 2
- Lot size:
- 0.14 Acres
- Year built:
- 1910
- Baths:
- 1.00
- MLS#:
- 5019420
ADDITIONAL INFORMATION
This 2 Bedroom home on the edge of the village is your chance to rehab to your tastes and keep it for yourself or perhaps turn it into a rental or a flip, your choice. Walking in through the enclosed front porch brings you into the eat-in kitchen with an archway leading to the spacious living room with wood stove. A 3/4 bath is off the kitchen as well as a bonus room. The bonus room could be used as a 1st floor bedroom if needed or converted to a mudroom/laundry room as it has the 2nd entrance to the home and the laundry hookups. Heading upstairs brings you to a common space that is large enough to be a home office. A small hall at the other end brings you to the 2 bedrooms and a shared hall closet. The home is cozy and could be cute and efficient once renovations are completed. Currently, the home has a sturdy handicap accessible ramp leading to the bonus room entrance. Don't need the ramp? Remove it and enjoy the covered patio. The paved driveway leads to a 2 bay outbuilding with power. There's room for 2 cars or space for projects. A big lean-to in back stores the wood for winter. With the house situated at the back of the lot, a large level lawn is created, plenty of room for gardens and recreation. Located on a dead-end means a little less stress for those with little ones or pets. Being sold "As Is", it's priced to reflect the work that is needed and the new owner's costs to remove the personal property. This is a perfect opportunity to turn your vision into a reality.
$350,000
609 Route 15 Hardwick, VT 05843
- Type:
- Single Family
- Sq.Ft.:
- 2,375
- Status:
- Active
- Beds:
- 3
- Lot size:
- 4 Acres
- Year built:
- 1927
- Baths:
- 3.00
- MLS#:
- 5019334
ADDITIONAL INFORMATION
Here is a unique opportunity in Hardwick's mixed use zone. This 4 acre parcel encompasses a well kept 3 bedroom home, commercial office/garage, and 2 large pole buildings. Originally the site of Hardwick Building Supply, the property has had numerous commercial uses over past years. There is excellent visibility and significant road frontage along busy VT Route 15. The house, built in 1927, is move in ready and loaded with character. There are maple hardwood floors, douglas fir doors, and natural wood trim throughout. Enjoy plenty of space for the whole family with 3 bedrooms, 1.5 bathrooms, large kitchen, dining room, living room, mudroom and porches. Newer appliances and updated utilities are in and ready to go. The 935sqft office/garage has its own septic system, heat, phone/internet and power service. Two huge two pole buildings are set along the back edge of the property, 81'x32' and 61'x23', providing a vast amount of covered storage. The property is directly adjacent to both the Lamoille River and the Rail Trail. Take note of all the new stone along the river's edge, the State of Vermont is currently underway on a riverbank stabilization project at this site. Bring your creativity and be the one to write the next chapter in this notable Hardwick location's history.
- Type:
- Single Family
- Sq.Ft.:
- 1,122
- Status:
- Active
- Beds:
- 3
- Lot size:
- 0.62 Acres
- Year built:
- 1910
- Baths:
- 1.00
- MLS#:
- 5018364
ADDITIONAL INFORMATION
On the edge of town, this vintage village Cape home has had some major updates completed through the years and can easily be adjusted cosmetically for your own personal taste. Highlights of those updates include electrical, plumbing, heating system, and concrete foundation work to name a few. With a spacious, free-flowing first-floor floor plan hosting a large entry foyer, galley style kitchen with room for a dining area, a bonus room that could be a formal dining, home office or a separate sitting room, a large living room with lots of windows and full bath with laundry hookups. Upstairs you will find the 3 well proportionate sized bedrooms that are filled with natural light. There is a small yard area that has plenty of natural shade and grassy area to enjoy. Located on a side street within walking distance to village amenities, makes this an easy choice for those looking to have a nice home in town but still have an affordable mortgage in this competitive market. This property is perfect for those looking to create a customized haven, blending the charm of an older home with modern comforts. Check out this home and discover how it can best suit your needs!
$825,000
130 Center Road Hardwick, VT 05843
- Type:
- Single Family
- Sq.Ft.:
- 2,600
- Status:
- Active
- Beds:
- 4
- Lot size:
- 15.4 Acres
- Year built:
- 1997
- Baths:
- 2.00
- MLS#:
- 5016251
ADDITIONAL INFORMATION
Welcome to your dream home! This newly remodeled, farmhouse-inspired two-story gem blends modern comfort with rustic charm. Nestled on over 15 acres of lush, private land, this property provides an idyllic escape just outside a quaint Vermont village. The home features 4 spacious bedrooms, including a large master bedroom perfect for relaxation, and 2 bathrooms designed for comfort. An office space caters to remote work needs, while the open-concept living area is bright and airy, perfect for entertaining and hosting gatherings. Outdoors, enjoy the serenity of private wooded walking paths on your 15+ acres. The 2-car detached garage includes a studio apartment above, offering potential for extra income or a guest suite. With RV parking, 2 cozy fire pits, a chicken coop, and a large woodshed, the property supports sustainable living and homesteading. The expansive backyard is perfect for small group sports, games, and large gatherings. Conveniently located just outside the village, the home offers easy access to shopping, schools, restaurants, and the lake, with a ski resort only a 35-40 minute drive away. This enchanting farmhouse-inspired home is a rare find, blending luxury, practicality, and natural beauty. Donâ??t miss your chance to make it your own! Arrange a viewing today! Showings start Monday, 9/30.
$395,000
188 High Street Hardwick, VT 05843
- Type:
- Single Family
- Sq.Ft.:
- 2,178
- Status:
- Active
- Beds:
- 5
- Lot size:
- 0.75 Acres
- Year built:
- 1900
- Baths:
- 1.00
- MLS#:
- 5014533
ADDITIONAL INFORMATION
Beautifully maintained and updated New England Colonial home. Situated on a generous 0.75+/- acre corner lot in a desired location, off the beaten path but walking distance to village amenities, The Hardwick Trails offering 6 miles of public nature trails and access to the VTrans Rail trail system! As you enter the main foyer you feel welcomed home. The 1st floor has a circular floor plan providing well-appointed spaces & Natural Acadia Engineered Hardwood Floors. You are immediately drawn to the pillared divider that flows into the light filled formal dining room. The galley style kitchen has plenty of counterspace and the large pantry provides extra storage. The spacious living room is the width of the home providing several options of layouts. Head up the center staircase to the 2nd level to find a tin ceiling, decorative shiplap wall to the upstairs foyer, 3 well suited bedrooms, the full updated bathroom with tiled floors and stackable laundry. The 3rd level is a wonderful expansion of living space providing 2 more bedrooms and a wood walled study, this level could be closed off from the main house if not needed. The back stone patio has a great sense of privacy as it faces the undeveloped field of the neighbor. The front porch is the best spot for afternoon sun or watching the nightly sunsets. Access to the attached 2 car garage plus storage is via the mudroom, a necessity for Vermont living! A turnkey village home that checks all those boxes!
$780,000
11 Slapp Hill Hardwick, VT 05843
- Type:
- Single Family
- Sq.Ft.:
- 3,602
- Status:
- Active
- Beds:
- 9
- Lot size:
- 0.3 Acres
- Year built:
- 1886
- Baths:
- 5.00
- MLS#:
- 5011665
ADDITIONAL INFORMATION
Victorian Home is located in the heart of Hardwick Village with great investment opportunity. This well maintained property is situated on a corner lot bordering the Lamoille Valley Rail Trail. Walking distance to Hardwick Health Center, library, schools, Hardwick Trails, Hardwick Town House and so much more! The property is commercially zoned but currently used as residential home. Features include 6 entries, first level porch large enough for entertaining your family and friends, second story private covered porch perfect to sit and relax. Private backyard with a white picket fence for children or family dog? Great established perennial gardens wrap around the entire house. As you enter driveway from Creamery Road the owners landscaped beautiful rock wall and another perennial bed that is well established. Entering into the interior of this charming Victorian, you will notice lots of original character and charm. Owners have left many of the original woodwork, and a few built-ins. The kitchen has charm and plenty of space for everyone to gather. This is ample parking, and did I mention only minutes to Caspian Lake and other attractions that this area has to offer. Come take a peek, a real gem.
$165,000
77 Buffalo Street Hardwick, VT 05843
- Type:
- Single Family
- Sq.Ft.:
- 2,563
- Status:
- Active
- Beds:
- 6
- Lot size:
- 0.2 Acres
- Year built:
- 1889
- Baths:
- 2.00
- MLS#:
- 5011727
ADDITIONAL INFORMATION
Price Reduced $10,000! This duplex is not one to ignore and investors should take note! It does need cosmetic work but it is literally like having 2 houses side by side, they are a mirror image of each other. Each unit has an eat-in kitchen with the cabinets and sink in a butler's pantry with pass through, such character! They have a dining room, living room, den, and full bath on the 1st floor. Each unit has 3 bedrooms on the 2nd floor. What is so unique about this property is that one of the bedrooms on the 2nd floor looks like it may have been a kitchen at some point in its life, with a water closet! The cabinets are there and one unit still has the sink basin in place. With access to the 2nd floor from the stairs at the front door hall, it's conceivable with permitting from the town to convert this dwelling into 4 separate 1 bedroom units. The den on the 1st floor could be a bedroom and the upstairs units could be an eat-in kitchen with a living room and bedroom. A large closet in the "kitchen" on the 2nd floor could possibly be converted to a cozy bathroom. Or, it's also possible to have a business here. So, there could be a business with offices on the first floors and make apartments upstairs. So many options and combinations. It does need paint and the shared front porch needs to be replaced but the building is solid. Separate back porches and a full basement for storage. This private location on a dead end street is out of the flood zone. Worthy of a look for sure!!
$1,750,000
2259 Craftsbury Road Hardwick, VT 05843
- Type:
- Single Family
- Sq.Ft.:
- 1,787
- Status:
- Active
- Beds:
- 3
- Lot size:
- 56.3 Acres
- Year built:
- 1854
- Baths:
- 1.00
- MLS#:
- 4985850
ADDITIONAL INFORMATION
Previously known as Jeudevine Falls event venue, this enchanting 56-acre property has 2 brooks merging to create mesmerizing waterfalls, including a majestic 130' cascade, the 4th tallest & 2nd widest falls in VT. Handicap accessible, lighted falls are adorned with gazebo and amphitheater, a magical setting for weddings. Parking lot holds 80+ cars. Wander through woods of maples, evergreens and birch, where majestic stone paths wind thru vibrant perennial gardens. At least 40 variety of rhododendrons and azaleas and 25+/- acres maple trees. This historic gem is a testament to the past as part of the Underground Railroad. Home features 3 beds, office, bonus room, & sizeable attic, easily transformed into living space. Natural wood features include pine & cherry walls and maple & cherry floors. 2 barns, one with a loft and electric, are great for farming & horses or space for entertaining. Embrace the country lifestyle with a level grounds great for farming and gardening. All-new systems in the full basement: new hot water heater, furnace, and sump pump. Sturdy granite foundation. 2-car garage offers convenience, while a covered bridge - miniature replica of Wolcott's Fisher bridge - sits over a tranquil pond. Located near Stowe Mountain Resort and Craftsbury & Greensboro villages. Could be great as a family compound, AirBnb, business, or homestead with subdividing potential. Harmonious blend of history, nature, & modern comforts, with upgraded insulation throughout.

Copyright 2025 PrimeMLS, Inc. All rights reserved. This information is deemed reliable, but not guaranteed. The data relating to real estate displayed on this display comes in part from the IDX Program of PrimeMLS. The information being provided is for consumers’ personal, non-commercial use and may not be used for any purpose other than to identify prospective properties consumers may be interested in purchasing. Data last updated {{last updated}}.
Hardwick Real Estate
The median home value in Hardwick, VT is $313,000. This is higher than the county median home value of $238,900. The national median home value is $338,100. The average price of homes sold in Hardwick, VT is $313,000. Approximately 71.5% of Hardwick homes are owned, compared to 13.38% rented, while 15.12% are vacant. Hardwick real estate listings include condos, townhomes, and single family homes for sale. Commercial properties are also available. If you see a property you’re interested in, contact a Hardwick real estate agent to arrange a tour today!
Hardwick, Vermont has a population of 2,938. Hardwick is more family-centric than the surrounding county with 40.22% of the households containing married families with children. The county average for households married with children is 26.85%.
The median household income in Hardwick, Vermont is $61,116. The median household income for the surrounding county is $55,159 compared to the national median of $69,021. The median age of people living in Hardwick is 43.4 years.
Hardwick Weather
The average high temperature in July is 78.8 degrees, with an average low temperature in January of 3.6 degrees. The average rainfall is approximately 40.6 inches per year, with 96.3 inches of snow per year.

