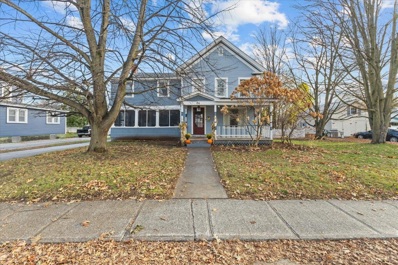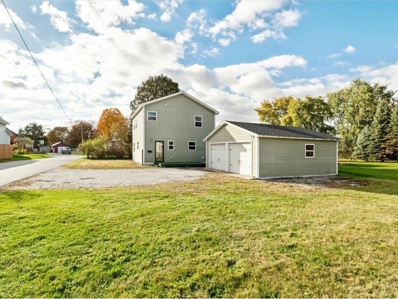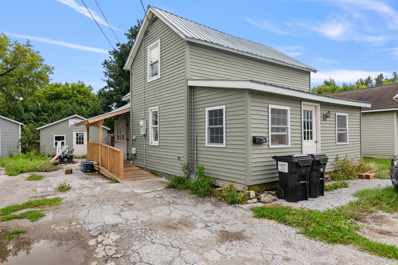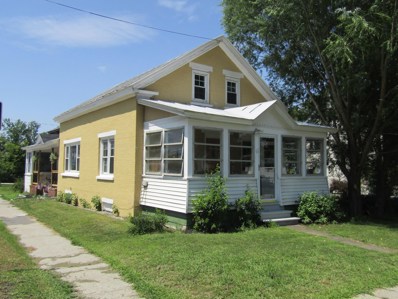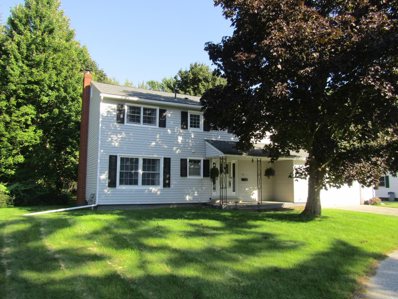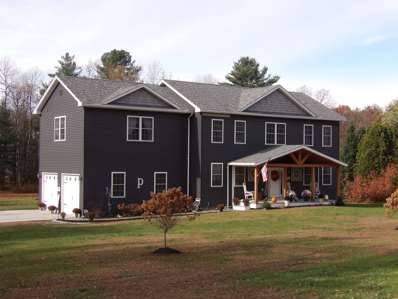Swanton VT Homes for Sale
$395,000
116 Middle Road Swanton, VT 05488
- Type:
- Single Family
- Sq.Ft.:
- 1,632
- Status:
- Active
- Beds:
- 2
- Lot size:
- 0.5 Acres
- Year built:
- 1975
- Baths:
- 2.00
- MLS#:
- 5023406
ADDITIONAL INFORMATION
Step inside this move in ready well maintained home. The newly finished full basement doubles the living space and has a spacious 3/4 bath that is open and bright. Both front and back yards are fenced in with lights on all the posts making almost all the .5 acres usable creating a private space for everyone. Enjoy beautiful sunrises on the large front porch. Jump in the hot tub on the back deck or sit around the fire pit to wind down from a long day. With a long paved driveway 1 plus car garage and 3 sheds in the back yard the outside storage possibilities are endless .
- Type:
- Condo
- Sq.Ft.:
- 1,613
- Status:
- Active
- Beds:
- 2
- Year built:
- 1995
- Baths:
- 2.00
- MLS#:
- 5023352
ADDITIONAL INFORMATION
Come enjoy carefree living with this well-maintained private End unit featuring 2 bedrooms on main floor and additional two rooms in partially finished basement. Lots of storage, main level laundry, and beautiful bright 4 season sunroom with heated tiled floor. Many upgrades including new Quartz countertops at breakfast/buffet bar, coffee bar, and kitchen countertops. New Hickory hardwood floors, air conditioned, garden spaces with water hook ups. Garden includes some apple trees. Basement has outside access. Large back yard, private composite back deck & front porch, economical natural gas heat & hot water, attached heated finished garage with extra storage, conveniently located minutes to Champlain Country Club golf course, I 89, shopping, banking, restaurants, and all conveniences. Showings start Saturday November 30th. Come see this beautiful end unit at our OPEN HOUSE this Sunday December 1st 1:00 to 3:00.
$419,900
54 Canada Street Swanton, VT 05488
- Type:
- Single Family
- Sq.Ft.:
- 2,946
- Status:
- Active
- Beds:
- 4
- Lot size:
- 0.25 Acres
- Year built:
- 1890
- Baths:
- 2.00
- MLS#:
- 5022797
ADDITIONAL INFORMATION
Step inside this charming well maintained Victorian style 4 bedroom home in Swanton Village. Large rooms with original wood work custom cabinetry and an abundance of storage are just a few of the highlights that stand out. A large screen porch and stone patio add to the charm. The one car updated garage with shop and loft for storage sit at the end of a long paved driveway. The fenced in yard has raised beds, rose bushes, rhododendrons, hydrangeas, a mature plum tree, raspberry bushes and room for your personal touch to make this amazing home yours.
$459,000
15A Linda Avenue Swanton, VT 05488
- Type:
- Single Family
- Sq.Ft.:
- 2,192
- Status:
- Active
- Beds:
- 3
- Lot size:
- 0.25 Acres
- Year built:
- 1977
- Baths:
- 3.00
- MLS#:
- 5022776
ADDITIONAL INFORMATION
Welcome to your dream home! This beautifully renovated 3-bedroom, 2.5-bathroom cape-style house is just minutes from I-89 and offers the perfect blend of modern updates and comfort. Located on a quiet street, this home sits on a spacious quarter-acre lot with a partial fenced-in backyard, providing both privacy and seclusion. The entire home has been thoughtfully renovated, including brand-new vinyl floors throughout both the first and second levels. The newly renovated kitchen is a standout feature, with gleaming granite countertops, a large island, and all-new high-end appliances, including a refrigerator, stove, convection microwave, wine cooler, and washer/dryer. Step outside to the expansive backyard, where youâ??ll find a newly built pressure treated deck, perfect for entertaining or relaxing in privacy. The attached garage provides ample space for vehicles and features a newly installed remote-controlled door for added convenience. Inside, the remodeled bathrooms offer sleek new vanities, modern showers, and a bathtub. The spacious living area also boasts a refurbished fireplace, and a supply of pre-cut wood is ready to keep you warm through the winter months. Other notable updates include a newly installed 200-amp electrical system to support todayâ??s technology, on-demand hot water, and natural gas lines. The unfinished basement is ready to be customized to your needsâ??donâ??t miss the opportunity to make it yours!
$318,000
66 Fir Street Swanton, VT 05488
- Type:
- Single Family
- Sq.Ft.:
- 1,080
- Status:
- Active
- Beds:
- 3
- Lot size:
- 0.16 Acres
- Year built:
- 1989
- Baths:
- 2.00
- MLS#:
- 5022498
ADDITIONAL INFORMATION
Are you looking for a one floor living situation? Don't miss out on the conveniently located one level home. This home offers an open floor plan with living room, eat in kitchen,mudroom/laundry, three bedrooms two bathrooms, including primary with walk-in closet and bathroom. Attached 1 car garage and Carport. This home is move-in ready located near I-89 and close to all village amenities. A wonderful large covered front porch great for morning coffee or family gatherings. Open House Saturday, December 7th, 1-3 pm.
$349,000
1 Short Street Swanton, VT 05488
- Type:
- Single Family
- Sq.Ft.:
- 1,456
- Status:
- Active
- Beds:
- 3
- Lot size:
- 0.19 Acres
- Year built:
- 2014
- Baths:
- 2.00
- MLS#:
- 5020035
ADDITIONAL INFORMATION
Newer construction conveniently located in the heart of Swanton, this beautiful home is completely move-in-ready! Built with attention to detail and fine craftsmanship, there is so much here for the taking. Enter through the front to find a fluid, open floor plan with the kitchen overlooking the dining and living spaces. Plenty of storage is available, as a closet and pantry space are present upon entry. Radiant floors will keep you warm as this winter, and brand new flooring has been put down throughout the lower level - making it shine. A full guest bathroom downstairs offers plenty of space for visitors, and conveniently connects to a large laundry room and utility area. Upstairs, you'll find a generously sized primary suite. The attached bathroom features double vanities, a deep oversized tub, fantastic storage closet, and dual entry. Two additional bedrooms, with plenty of natural light, complete the upstairs - offering enough room to work, play, or live in a way that meets your lifestyle needs. The detached garage is a fantastic amenity, with 2 bays and plenty of space for storage. With a portion of the yard already fenced-in, the property truly is ready to go! Full of love and improvements, this home is a must-see, and surely won't disappoint. Moments from I-89, close to all local shops and dining, and a quick commute to both Burlington and Canada, the location offers convenience, ease, and the ability to enjoy nearby attractions.
- Type:
- Single Family
- Sq.Ft.:
- 1,032
- Status:
- Active
- Beds:
- 2
- Lot size:
- 0.21 Acres
- Year built:
- 1880
- Baths:
- 1.00
- MLS#:
- 5019977
ADDITIONAL INFORMATION
Charming 1880's bungalow-style farmhouse with fantastic enclosed porch in the front and a generous partially fenced yard in the back. The detached 2-car garage has been freshly painted and re-shingled. The large, open eat-in kitchen has plenty of cabinets and countertops and overlooks the living room. Laundry room features built-in storage and pantry space. There is another sunny room with an oversized closet that leads to the front enclosed porch. On the second floor is the full bathroom, more built-ins, closets, and two bedrooms.
- Type:
- Single Family
- Sq.Ft.:
- 1,824
- Status:
- Active
- Beds:
- 3
- Lot size:
- 1.3 Acres
- Year built:
- 2024
- Baths:
- 3.00
- MLS#:
- 5018911
ADDITIONAL INFORMATION
New Construction without the wait or need for a construction loan. This home is being built as a turnkey and expected to be complete by Dec 15 2024. The home will have vaulted ceilings in the living and master bedroom. The master bedroom has a master bath with a walk-in closet and a mini split heat pump/AC. The great room has an open floor plan with kitchen dining living and a 2nd mini split. The home has a full basement that could be finished off for more living space. The home will have stone accent on the front of the building as per the actual exterior photos and the covered back deck offers great privacy for an afternoon BBQ. With 1.3 acres you'll have room to roam and with Swanton Electric and Natural Gas the utilities will stay affordable. Private well and shared septic offsite. You will have your full lot with no mound taking up the yard. Buyer is responsible for all appliances but the seller will install. Â Exterior photos are the actual house but all interior photos are likeness only. The house will have white cabinets with quartz counters and LVP Flooring throughout. Paint color is in the pictures. This is not your average spec home and will have high end finish work. Just 6 minutes drive to St. Albans and 40 Minutes to Burlington. This development will have an HOA with shared road maintenance costs only.
- Type:
- Single Family
- Sq.Ft.:
- 1,608
- Status:
- Active
- Beds:
- 3
- Lot size:
- 1.03 Acres
- Year built:
- 2014
- Baths:
- 2.00
- MLS#:
- 5016518
ADDITIONAL INFORMATION
This remarkable property is not just a house; itâ??s a lifestyle. The heart of the home features modern appliances, beautiful cabinetry, and an island that invites family and friends to gather. Experience the best of country living while remaining close to charming local shops and outdoor activities, Enjoy year-round beauty, from vibrant autumn leaves to serene snowy landscapes. Outdoor Oasis: Step outside to your private deck, ideal for morning coffee or evening stargazing. The expansive yard offers plenty of space for gardening, play, or simply soaking in the Vermont scenery. Donâ??t miss your chance to own a piece of Vermont paradise! Schedule a showing today and make this dream home yours! Open House Scheduled 10/30/2024 4:30PM - 6:30PM
$274,000
14 Ally Drive Swanton, VT 05488
- Type:
- Condo
- Sq.Ft.:
- 1,436
- Status:
- Active
- Beds:
- 2
- Year built:
- 2007
- Baths:
- 3.00
- MLS#:
- 5016194
ADDITIONAL INFORMATION
You won't want to miss out on this 2 bedroom, 3 bath condo close to Swanton Village. The sun filled first floor has an eat-in kitchen connected to a cozy living room. Through the sliding glass doors, you can enjoy the outdoors on the nicely situated back deck. There are two large bedrooms and a large office/bonus room upstairs, providing plenty of space. Additionally, there are two full bathrooms on the second floor. There is a full sized unfinished basement with an egress window and an attached garage with ample storage space. A perfect spot to call home
$265,000
38 Fourth Street Swanton, VT 05488
- Type:
- Single Family
- Sq.Ft.:
- 1,100
- Status:
- Active
- Beds:
- 2
- Lot size:
- 0.25 Acres
- Year built:
- 1880
- Baths:
- 2.00
- MLS#:
- 5011370
ADDITIONAL INFORMATION
Private fenced backyard with waterproof sound system, pergola and 2 grill platforms. Home was completely updated including plumbing, heating, electrical, flooring, kitchen, roof and siding in the last 7 years. Kitchen appliances replaced 2 years ago. TV will convey with sale. Large detached garage and shed, garage could have door for a car, currently set up as a construction office. Showings paused 9/11-9/17
$214,900
38 Liberty Street Swanton, VT 05488
- Type:
- Single Family
- Sq.Ft.:
- 1,000
- Status:
- Active
- Beds:
- 2
- Lot size:
- 0.25 Acres
- Year built:
- 1850
- Baths:
- 2.00
- MLS#:
- 5010448
ADDITIONAL INFORMATION
Fewer opportunities become available for an affordable home. Don't miss out on the opportunity to visit an affordable home like this in a convenient village location. This family home features 2 bedrooms, 1 ½ baths, a large kitchen with plenty of countertop space and cabinets as well as a pantry for your storage needs. Great space for the family meals. Relax in the comfortable living room boasting a large window allowing for natural light. Enjoy added space with not one but two enclosed 3 season porches with lots of windows for even more natural light. Upstairs you will find 2 bedrooms; one with a long walk-in closet, a ½ bath and a great space for a small office or expansion closet space. The .25 acre lot includes a yard that is partially fenced, long and deep ideal for playtime with children and/or pets as well as the family barbeque. You will also enjoy a detached oversized one-car garage with plenty of room for the workbench and storage of your outdoor items. Close by you will find groceries, shopping, easy access to I89 and all the other amenities that Swanton has to offer. A short drive away in St Albans you will find access to the Rail Trail great for biking and walking in addition to Hardâ??ack Recreation Area, parks, swimming and boating, farmers market and other outdoor activities.
$269,900
12 Broadway Street Swanton, VT 05488
- Type:
- Single Family
- Sq.Ft.:
- 1,770
- Status:
- Active
- Beds:
- 3
- Lot size:
- 0.25 Acres
- Year built:
- 1870
- Baths:
- 3.00
- MLS#:
- 5005579
ADDITIONAL INFORMATION
Back on the market. Buyers couldn't get financing. Their loss, your gain. Motivated Seller is able to move on short notice. Turnkey home in the heart of Swanton. This home offers the ability for one level living with 2 master suite options. The first floor offers a 3 room master suite with private bath or choose the 2nd floor that has a 500 square foot master with full bath. The kitchen has new LVP Flooring and the house has had a fresh coat of paint. This home has hardwood in several rooms and the first floor full bath also has the laundry. No basement laundry here. If one level is what you need you've got it with 2 baths, kitchen, living, bedroom and laundry all one one floor. The full basement has a direct vent natural gas Weil Mclain heating system and hot water. Weatherization has been done and blown insulation was added. Many newer replacement windows were added and this home is in good condition. You have a 1 car garage and paved driveway. The enclosed porch is a great option for The pressure treated deck was built a few years back and the backyard has a tree line for privacy from the road. The standing seam roof has been recently painted. This property was at one time mixed use and supported an in-home barber business, and with zoning approval the front entryway could be converted back to a mixed use building.
- Type:
- Single Family
- Sq.Ft.:
- 2,099
- Status:
- Active
- Beds:
- 3
- Lot size:
- 1.13 Acres
- Year built:
- 1974
- Baths:
- 2.00
- MLS#:
- 4999215
ADDITIONAL INFORMATION
Discover lake front living in a truly unique property on the beautiful Lake Champlain. This extraordinary home features a circular design on the main living floor, a generously sized first floor with walkout access, and a third-floor loft, surrounded by stained glass windows that flood the space with natural light and the stunning views. Upon entering the main floor, you are greeted by an inviting foyer leading to the kitchen with tile countertops, a spacious living room, and an extended dining area that opens onto a back porch with breathtaking lake views, and the perfect place for outdoor dining. This floor also includes 2 bedrooms including the primary, and the first full bath. The walk-out first floor boasts a generously sized family room, a third bedroom, the second full bath with jacuzzi tub, and a storage room, with direct access to backyard allowing you to enjoy the refreshing breeze every day. The loft, a unique stunning addition offers the perfect space for unwinding and soaking in the surrounding beauty. The property also includes a detached two-car garage, and ample lot space, making it your ideal summer sanctuary by the water.
$349,000
8 Taylor Drive Swanton, VT 05488
- Type:
- Single Family
- Sq.Ft.:
- 2,016
- Status:
- Active
- Beds:
- 4
- Lot size:
- 0.25 Acres
- Year built:
- 1977
- Baths:
- 2.00
- MLS#:
- 4992424
ADDITIONAL INFORMATION
This two-story, four-bedroom colonial home, located in the heart of Swanton Village, provides the perfect balance for those wanting the peace and quiet of a low-traffic neighborhood without losing access to amenities. Downtown Swanton, including stores, bistros, the park, and the rail trail, are all within easy walking or biking distance. Montreal and the Jay Peak Ski Resort are only an hour away, and it's an easy 40-minute commute to the Burlington area for work. High-speed internet is available for those who work from home. The home itself provides plenty of space for a growing family and includes a spacious living room with a gas fireplace and a large kitchen with plenty of storage and counter space. The upstairs bathroom has dual sinks, radiant flooring, a jacuzzi tub, a towel warmer, and a tube/moon light for plenty of natural lighting even on cloudy days, while the downstairs bathroom includes a small walk-in shower. The backyard borders a wooded area and fully fenced-in backyard is great for entertaining guests and keeping the little ones in. The two-car garage has a built-in work space, with additional space available in the basement. An additional semi-finished living area in the basement could work for a game room, small home gym, or whatever your vision brings. Call today to book your viewing of this beautiful home.
- Type:
- Single Family
- Sq.Ft.:
- 1,676
- Status:
- Active
- Beds:
- 3
- Lot size:
- 1.1 Acres
- Year built:
- 2024
- Baths:
- 2.00
- MLS#:
- 4987307
ADDITIONAL INFORMATION
New construction that offers one level living. This single story ranch has 3 bedrooms and 2 baths in a private location. The home will have a 2 car garage with custom kitchen and LVP flooring. The home would have a partial basement but could be modified to either a full basement or slab with radiant. Use this or another floor plan or custom design your home with the builder. Build to suit.
$649,900
94 St. Albans Road Swanton, VT 05488
- Type:
- Single Family
- Sq.Ft.:
- 3,768
- Status:
- Active
- Beds:
- 4
- Lot size:
- 1 Acres
- Year built:
- 2020
- Baths:
- 3.00
- MLS#:
- 4977099
ADDITIONAL INFORMATION
This elegant newly built home sits just outside of town, just minutes to schools. Gorgeous interior with hardwood flooring, light interior paint, large windows for natural lighting, first floor has 9 ft. ceilings. Spacious kitchen, large island with quartz countertops with storage and space for seating. Under mount sink with garbage disposal, ceramic tile backsplash. Home has a large grand entrance with spectacular light with a lovely staircase to the 2nd story. Large primary suite with radiant heat in bathroom with his and her vanities. Large walk in closet with 2 entry points. Centrally located full bathroom with laundry and storage on the bedroom level. Basement has carpeted finished family room, separate entry to garage, large utility room with shelving for storage. Finished garage with radiant heating and keypad entry and side entry door. Front covered composite deck has cedar post beams with beautifully landscaped walkway to paved driveway. Out back enjoy a large composite deck with a heated above ground swimming pool with steps leading to an alternate patio with hot tub. From the patio leads to a large landscaped fire pit approximately 20' in diameter, in addition located on the property is a 20 x 24 Amish storage shed with a private driveway and additional parking. Home boasts 3 separate heat pumps located in the primary BR, LR and basement. New Culligan water treatment system present with routine maintenance. Located just 35 Minutes from Burlington.

Copyright 2024 PrimeMLS, Inc. All rights reserved. This information is deemed reliable, but not guaranteed. The data relating to real estate displayed on this display comes in part from the IDX Program of PrimeMLS. The information being provided is for consumers’ personal, non-commercial use and may not be used for any purpose other than to identify prospective properties consumers may be interested in purchasing. Data last updated {{last updated}}.
Swanton Real Estate
The median home value in Swanton, VT is $360,000. This is higher than the county median home value of $307,800. The national median home value is $338,100. The average price of homes sold in Swanton, VT is $360,000. Approximately 69.27% of Swanton homes are owned, compared to 13.68% rented, while 17.05% are vacant. Swanton real estate listings include condos, townhomes, and single family homes for sale. Commercial properties are also available. If you see a property you’re interested in, contact a Swanton real estate agent to arrange a tour today!
Swanton, Vermont has a population of 6,724. Swanton is less family-centric than the surrounding county with 23.36% of the households containing married families with children. The county average for households married with children is 28.56%.
The median household income in Swanton, Vermont is $68,294. The median household income for the surrounding county is $68,476 compared to the national median of $69,021. The median age of people living in Swanton is 43.4 years.
Swanton Weather
The average high temperature in July is 79.7 degrees, with an average low temperature in January of 7.5 degrees. The average rainfall is approximately 37.3 inches per year, with 72.4 inches of snow per year.


