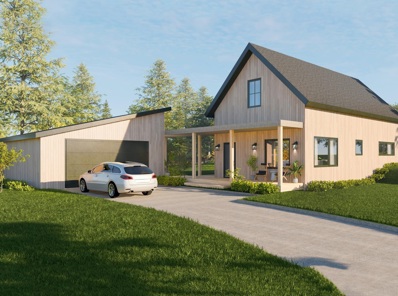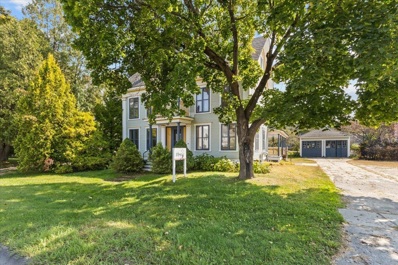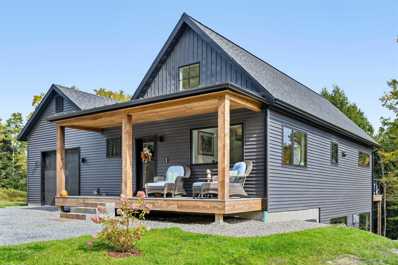Morrisville VT Homes for Sale
- Type:
- Single Family
- Sq.Ft.:
- 2,295
- Status:
- Active
- Beds:
- 3
- Lot size:
- 0.25 Acres
- Year built:
- 2023
- Baths:
- 3.00
- MLS#:
- 4990296
ADDITIONAL INFORMATION
Kyrrland is a thoughtfully designed neighborhood of eight homes on an estate like property, ideally situated between Morrisville and Stowe. Built for carefree living with modern style, each home is complemented by a private yard and on-site walking trails, meadows and forests conserved for community recreational use. Open floor plans, with a central kitchen, are built around main floor living in bright, airy spaces that flow seamlessly into outdoor decks and courtyards. Exterior architecture and materials promote a low-maintenance lifestyle in an energy-efficient home. Optional secondary or rental suite. Construction is under way for homes under contract. 50% of the lots have been spoken for.
$479,000
122 Park Street Morristown, VT 05661
- Type:
- Single Family
- Sq.Ft.:
- 2,576
- Status:
- Active
- Beds:
- 5
- Lot size:
- 0.3 Acres
- Year built:
- 1875
- Baths:
- 2.00
- MLS#:
- 4978273
ADDITIONAL INFORMATION
Opportunity! This charming Victorian building located downtown is served by municipal services with parking for 9 vehicles and is currently permitted for an Independent School with conditional use permit. The building's character lends itself well to creative repurposing! It could be converted back to residential or has potential development for 6 units with town approval. The building was lifted in the 70â??s and has a poured concrete foundation; very well maintained and recently painted. Historical details include hot water radiators, pocket doors, built ins, extensive door and window molding. Whole building Bosch Fire Alarm Panel with Phone and IP notification installed that has had regular inspections. Fire extinguishers and emergency exits clearly marked and easily accessible. Fantech Commercial Heat Recovery Ventilator installed for entire building. Refinished soft pine wood floors upstairs, hard maple floors on main floor with vinyl plank in kitchen and 1st floor laundry room. Side ramp for accessibility access and basement bulkhead walk up access as well. Mudroom entry with back staircase to 2nd floor storage in addition to extensive storage in basement and garage.
- Type:
- Single Family
- Sq.Ft.:
- 1,790
- Status:
- Active
- Beds:
- 3
- Lot size:
- 0.25 Acres
- Year built:
- 2023
- Baths:
- 3.00
- MLS#:
- 4959587
ADDITIONAL INFORMATION
Kyrrland is a thoughtfully designed neighborhood of eight homes on an estate like property, ideally situated between Morrisville and Stowe. Built for carefree living with modern style, each home is complemented by a private yard and on-site walking trails, meadows and forests conserved for community recreational use. Open floor plans, with a central kitchen, are built around main floor living in bright, airy spaces that flow seamlessly into outdoor decks and courtyards. Exterior architecture and materials promote a low-maintenance lifestyle in an energy-efficient home. Optional secondary or rental suite. Construction is underway on other lots...50% of the of the available lots are spoken for. Reserve a lot now for your new home.

Copyright 2024 PrimeMLS, Inc. All rights reserved. This information is deemed reliable, but not guaranteed. The data relating to real estate displayed on this display comes in part from the IDX Program of PrimeMLS. The information being provided is for consumers’ personal, non-commercial use and may not be used for any purpose other than to identify prospective properties consumers may be interested in purchasing. Data last updated {{last updated}}.
Morrisville Real Estate
The median home value in Morrisville, VT is $289,000. This is lower than the county median home value of $380,600. The national median home value is $338,100. The average price of homes sold in Morrisville, VT is $289,000. Approximately 49.81% of Morrisville homes are owned, compared to 43.14% rented, while 7.05% are vacant. Morrisville real estate listings include condos, townhomes, and single family homes for sale. Commercial properties are also available. If you see a property you’re interested in, contact a Morrisville real estate agent to arrange a tour today!
Morrisville, Vermont 05661 has a population of 2,326. Morrisville 05661 is less family-centric than the surrounding county with 15.69% of the households containing married families with children. The county average for households married with children is 26.53%.
The median household income in Morrisville, Vermont 05661 is $58,203. The median household income for the surrounding county is $66,016 compared to the national median of $69,021. The median age of people living in Morrisville 05661 is 34.6 years.
Morrisville Weather
The average high temperature in July is 78.7 degrees, with an average low temperature in January of 4.7 degrees. The average rainfall is approximately 40.2 inches per year, with 97.8 inches of snow per year.


