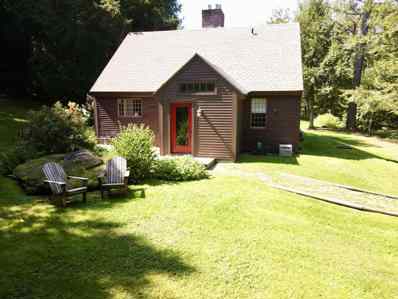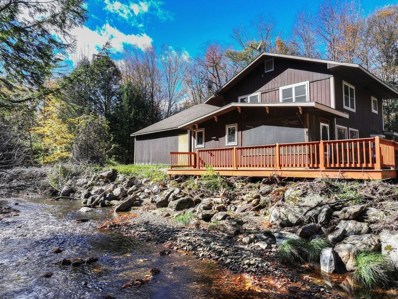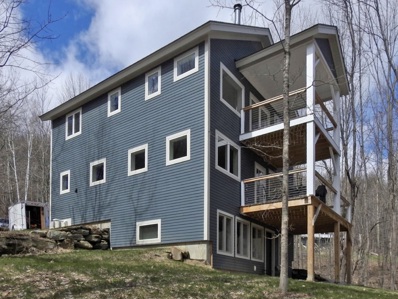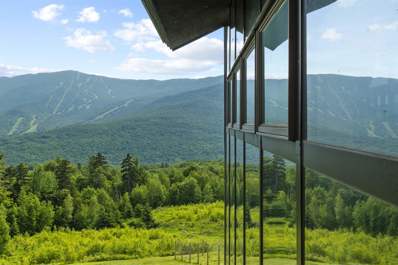Fayston VT Homes for Sale
- Type:
- Condo
- Sq.Ft.:
- 988
- Status:
- Active
- Beds:
- 2
- Year built:
- 1979
- Baths:
- 2.00
- MLS#:
- 5024269
ADDITIONAL INFORMATION
Opportunities to own at the Sugar Bush Resort at Mt. Ellen are exceedingly rare, and this well-maintained end-unit with a primary suite & cozy gas fireplace is a true treasure. With captivating easterly mountain views and ski-back access during peak season, this property epitomizes the allure of alpine living. Newer appliances include an induction range and dishwasher. Located at the base of the Mountain for easy access to lifts, this residence is situated in a prime location within the community, providing direct access to a serene backyardâ??an idyllic setting for children to revel in the snow or for leisurely walks or snowshoeing. Thoughtful amenities include a conveniently located common laundry facility and a spacious private locker/shed, ideal for storing all your outdoor gear with ease. Perfectly suited for outdoor enthusiasts and GMVS families, this residence blends unparalleled convenience with proximity to world-class skiing. Close to shopping, dining, and services, the location ensures every need is met. In the warmer months, residents can indulge in the well-maintained pool and tennis court, adding to the property's year-round appeal. Discover a rare opportunity to claim this distinguished mountain retreatâ??an exceptional sanctuary for all seasons.
- Type:
- Single Family
- Sq.Ft.:
- 2,599
- Status:
- Active
- Beds:
- 4
- Lot size:
- 0.25 Acres
- Year built:
- 1969
- Baths:
- 4.00
- MLS#:
- 5023045
ADDITIONAL INFORMATION
Preposterous, entirely. 5 minutes to Mount Ellen, 6 to the single chair. With a 4BR town health permitted mound system, history as a duplex with the basement apartment listed on the lister card diagram, this one is a very beauiful roughian. You'll replace the roof, gut and completely renovate from the studs, and turn this into something gorgeous. Until now filled with decades of a gradually abandoned junk and basement level water intrusion, the seller has had nearly all of it cleared and removed so at least you can hit the ground running. Bring sledge hammer and sawzall, excavator too for perimeter drainage to help prevent further basement water intrusion, bring vision. All this, with what look like fairly decent bones, for an astounding $174,400. Flip? House hack? Bring your thick skin and your skins for mountain: create your ultimate Mad River Valley ski chalet while enjoying the ski season. No this is not a double wide or a trailer. No, not a fleeting dream you're having only to wake up longing. As if in the Wizard of Oz, you can change these black and white pictures into living colror. Cash and carry, it's all about the ARV, all about future yield for the risk taking adventurist. Shake that piggy bank baby.
- Type:
- Single Family
- Sq.Ft.:
- 1,678
- Status:
- Active
- Beds:
- 3
- Lot size:
- 1.4 Acres
- Year built:
- 1878
- Baths:
- 2.00
- MLS#:
- 5020201
ADDITIONAL INFORMATION
Originally built in 1878, this home has all of the charm and character of a vintage carriage house with antique wood floors, exposed beams, and three brick fireplaces, but with modern and convenient updates making it function like a 21st century home. The open kitchen/dining room has custom cabinets, stainless appliances, and a clean & efficient gas stove insert in the fireplace. There is a first-floor bedroom with a gas stove insert, living room with gas fireplace insert, and bath with a claw foot tub and shower. Upstairs you will find two more bedrooms and another full bath. The house sits on a concrete foundation with a full unfinished basement that houses the mechanicals, laundry, and ample space for storage. Outside you will find a babbling brook that runs through the corner of the property. This home was formerly the owners' quarters for the Tucker Hill Inn, and more recently a short-term rental property. Recently subdivided from the Inn parcel, this is the first time this home has been available to the public, ever! Whether it's your new homestead, a vacation home, or rental property, there are a multitude of opportunities here. Awesome location that's close to town as well as to Sugarbush Resort, Mad River Glen, and all the Mad River Valley has to offer!
$349,000
269 Randell Road Fayston, VT 05660
- Type:
- Single Family
- Sq.Ft.:
- 1,548
- Status:
- Active
- Beds:
- 3
- Lot size:
- 1.25 Acres
- Year built:
- 1976
- Baths:
- 2.00
- MLS#:
- 5018990
ADDITIONAL INFORMATION
This hidden gem, set on a private wooded lot, is a nature lover's paradise with a running brook sparkling in the sunlight right off the back deck! With Sugarbush and Mad River Ski Areas just minutes away too, this rustic 3-bed, 2-bath home on 1.25 acres is the perfect escape for skiers and non-skiers alike! Constructed over the years and enjoyed by generations, this property is a great home with endless opportunities to make it your own with a little TLC. Whether you live here, use it as vacation spot, or rent it out, you and your guests will feel right at home in this cozy cabin tucked away in the woods! A quick tour of the home starts at the mudroom entrance, a great spot to kick off your boots and store your skis, snowboards, and fishing poles. The main floor opens into an open living and dining room with beautiful wide plank wood floors and a brick hearth with glowing wood stove at its center. The efficient kitchen at the back of the home leads to a small screen porch and huge deck, running the length of the home overlooking Shepard Brook. On the second level are 3 sun-filled bedrooms with wood plank floors and a second full bath. In addition, the property includes two sheds and a large garage and workshop to store all your tools and toys! This private getaway is the perfect spot for creating memories by the campfire, fishing for trout right in your backyard, and relaxing in front of the wood stove after a hard day of skiing. Schedule a showing today!
$750,000
360 Carroll Road Fayston, VT 05673
- Type:
- Single Family
- Sq.Ft.:
- 2,553
- Status:
- Active
- Beds:
- 3
- Lot size:
- 1.95 Acres
- Year built:
- 2019
- Baths:
- 4.00
- MLS#:
- 5016328
ADDITIONAL INFORMATION
Elegant 5 year old home which is "pub crawl" distance from Lawson's, movies and Waitsfield. Bright light filled home with custom wood and iron details throughout, beautiful wood floors. A mud room entry with room for storing skis, boots and toys. The kitchen has a walk in pantry and a lovely counter for breakfasts and lunches as well as a dining area for dinner. Each floor leads out to a covered porch for sunrises and easy transition to the outdoors. With a bit of clearing you could open up the long view over the valley floor and out to the Northfield range. Upstairs has a master suite, a guest room and a large "den/TV room" that could easily become another guest area. The downstairs is a handsome studio suite with its own entrance. Property also has a permit for a garage with a detached 1 bedroom apartment.
$2,995,000
501 Stagecoach Road Fayston, VT 05673
- Type:
- Single Family
- Sq.Ft.:
- 7,724
- Status:
- Active
- Beds:
- 6
- Lot size:
- 8.5 Acres
- Year built:
- 2006
- Baths:
- 8.00
- MLS#:
- 5001894
ADDITIONAL INFORMATION
Located on 8.5 acres on desirable Bragg Hill with breathtaking panoramic views of the Mad River Valley's three ski areas, 501 Stagecoach Road was completely renovated in 2021 by the valley's own New School Builders, known for their sustainable, quality construction. The result is a beautiful, energy efficient contemporary-style family home with a seamless blend of original and new perfectly set up for entertaining. Encompassing over 7,700 sf with 4 bedrooms, 6 baths, a stunning great room with a massive woodburning fireplace and floor-to-ceiling windows framing the view, a chef's kitchen, a first floor primary suite, finished walkout lower level w/ heated lap pool and wet bar, and an In-Law suite over the attached 3-car garage with an additional 2 bedrooms and 2 full baths. The professionally landscaped exterior is clad in horizontal Cambia siding, a standing seam roof with solar panels, and a wrap around deck for enjoying spectacular sunsets. The renovation added a second 3-car garage with a finished walkout lower level most recently used as a pottery studio. The area offers much in terms of an active lifestyle with skiing and riding practically out the backdoor. Neighboring Waitsfield, Warren, and Waterbury are vibrant communities with year round cultural events, services, shops and restaurants. 50 minutes to Burlington, 3 hours to Boston, and 2.5 hours to Montreal.

Copyright 2024 PrimeMLS, Inc. All rights reserved. This information is deemed reliable, but not guaranteed. The data relating to real estate displayed on this display comes in part from the IDX Program of PrimeMLS. The information being provided is for consumers’ personal, non-commercial use and may not be used for any purpose other than to identify prospective properties consumers may be interested in purchasing. Data last updated {{last updated}}.
Fayston Real Estate
The median home value in Fayston, VT is $595,000. This is higher than the county median home value of $328,700. The national median home value is $338,100. The average price of homes sold in Fayston, VT is $595,000. Approximately 40.23% of Fayston homes are owned, compared to 4.56% rented, while 55.21% are vacant. Fayston real estate listings include condos, townhomes, and single family homes for sale. Commercial properties are also available. If you see a property you’re interested in, contact a Fayston real estate agent to arrange a tour today!
Fayston, Vermont has a population of 954. Fayston is less family-centric than the surrounding county with 16.67% of the households containing married families with children. The county average for households married with children is 25.52%.
The median household income in Fayston, Vermont is $109,432. The median household income for the surrounding county is $70,128 compared to the national median of $69,021. The median age of people living in Fayston is 48.4 years.
Fayston Weather
The average high temperature in July is 79.3 degrees, with an average low temperature in January of 6.2 degrees. The average rainfall is approximately 44.7 inches per year, with 98.8 inches of snow per year.





