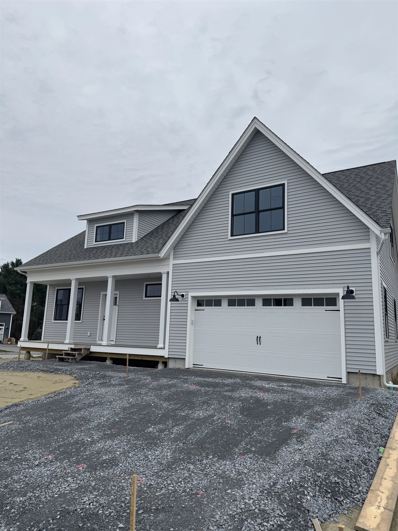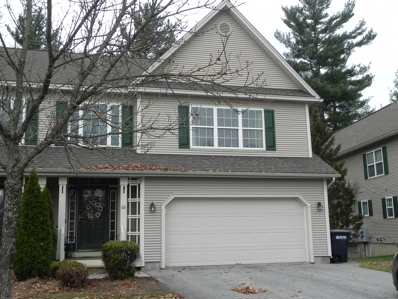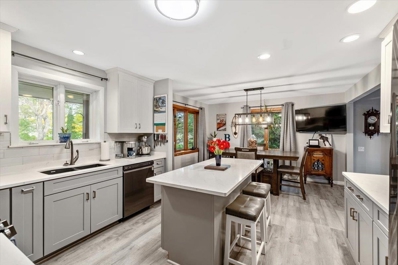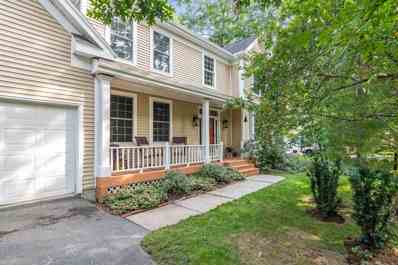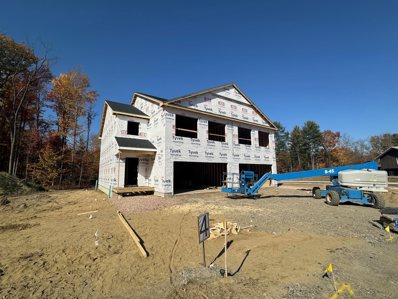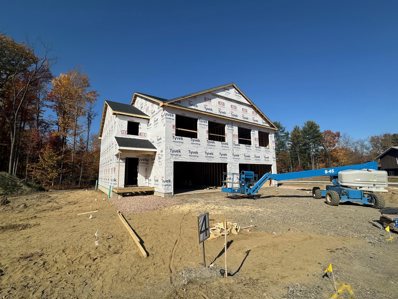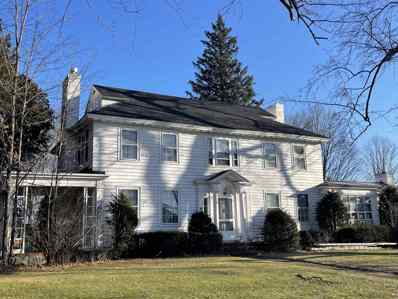Essex Junction VT Homes for Sale
$599,900
9 Bluestem Road Essex, VT 05452
- Type:
- Single Family
- Sq.Ft.:
- 1,780
- Status:
- NEW LISTING
- Beds:
- 2
- Lot size:
- 0.43 Acres
- Year built:
- 1989
- Baths:
- 3.00
- MLS#:
- 5024898
- Subdivision:
- Meadows Edge
ADDITIONAL INFORMATION
Welcome to this charming 2-bedroom Cape nestled in the highly desirable Meadows Edge neighborhood in Essex. This well-maintained home offers a delightful blend of cozy living and expansive outdoor space, making it perfect for both relaxation and entertaining. Inside, youâ??ll find a 2 story entry with curved staircase and a spacious layout featuring an open living and dining area with a cozy gas fireplace, perfect for those cool Vermont evenings. The eat-in kitchen boasts a kitchen island and ample space for cooking and gatherings.The 1st floor laundry and half bath add to the convenience of daily living. The 1st floor master suite is a true retreat, including a large bathroom w/high ceilings, skylight and WI closet. Upstairs, a fun loft area provides a versatile space for a home office, or family room with natural light streaming in through. The home is surrounded by beautifully landscaped gardens and rock walls, which can be enjoyed from the 3 season porch with new windows, insulation & door. Additional features include red oak flooring and new windows on the 1st floor, laminate flooring upstairs, freshly painted inside and out (03/04) a full insulated bsmt w/built-in workbench & space for projects or expansion. Youâ??ll love being just minutes away from The Essex Experience with movie theater, dining, shopping and more. Come discover your next home at 9 Bluestem â??a place where comfort and charm meet Vermont living at its finest.
$2,299,900
163 Chapin Road Essex Junction, VT 05452
- Type:
- Single Family
- Sq.Ft.:
- 6,190
- Status:
- NEW LISTING
- Beds:
- 4
- Lot size:
- 10.08 Acres
- Year built:
- 2004
- Baths:
- 5.00
- MLS#:
- 5024805
ADDITIONAL INFORMATION
Discover the perfect blend of privacy & luxury with this stunning 4-bedroom, 4.5-bath contemporary home on 10.03 pristine acres in Essex. Designed for both relaxation and entertaining, this property offers an unparalleled living experience. Complete with a detached outbuilding offering finished living space above, you're sure to find a spot here for all you desire. Step inside to an open-concept living area featuring soaring cathedral ceilings, radiant heated floors, and a floor-to-ceiling stone wood-burning fireplace. The kitchen is a chefâ??s delight, with abundant wood cabinetry, ample counter space, a breakfast bar, & a sunny breakfast room with access to the deck. Host formal occasions in the spacious bright dining room. Enjoy the large office space for working, and welcome your guests to stay in the 1st floor suite complete with a 3/4 bath & access to the deck. The luxurious primary suite on the second floor offers a serene retreat with a gas fireplace, walk in-closet, and a spa-like en-suite bath. Additionally, two bedrooms on this floor share a private bath and a full laundry room. The lower level is an entertainerâ??s dream, boasting a bar area, fireplace, game room, den, hobby room, and moreâ??ideal for hosting gatherings or pursuing your passions. Enjoy the outside stone patio from this area. A heated 2-car attached garage, a versatile outbuilding round out the highlights of this one of a kind home. Seller willing to contribute to buyer closing costs.
$439,000
3 Cemetery Road Essex, VT 05452
- Type:
- Single Family
- Sq.Ft.:
- 1,850
- Status:
- Active
- Beds:
- 3
- Lot size:
- 0.34 Acres
- Year built:
- 1966
- Baths:
- 2.00
- MLS#:
- 5024459
ADDITIONAL INFORMATION
Wow, this property in Essex is absolutely spectacular! The combination of extensive upgrades, a spacious layout, and thoughtful outdoor space makes it incredibly appealing. Here are some highlights that stand out: Extensive Upgrades: Completely repainted, new mini-split for cooling, electrical upgrades, and a newly finished room in the basement with an egress window and bathroom. Spacious and Well-Maintained: Hardwood flooring throughout the main house and bedrooms, a spacious and super clean kitchen with plenty of storage. Bonus Spaces: Large sunny family/bonus room, covered back porch, finished bonus space, and a workshop in the basement. Outdoor Features: A huge, fully fenced yard with a lush lawn, storage shed, and mature perennials. Modern Amenities: Newer on-demand boiler system, low maintenance vinyl siding, and quality windows. Prime Location: Just minutes from Sand-hill Park and Pool, shops, restaurants, 20 minutes to Burlington, and 35 minutes to skiing at Smugglers' Notch.The yard is a dream with its space and secure fencingâ??a perfect spot for relaxation or family activities. The proximity to recreational spots and conveniences is a great bonus. This home truly offers a wonderful blend of comfort, convenience, and modern living. Whether you're thinking about moving in or considering it for investment, it is a fantastic opportunity! Showings begin December 14th, 2024
- Type:
- Single Family
- Sq.Ft.:
- 2,386
- Status:
- Active
- Beds:
- 4
- Lot size:
- 0.29 Acres
- Year built:
- 1968
- Baths:
- 2.00
- MLS#:
- 5024334
ADDITIONAL INFORMATION
Welcome to this beautiful, raised ranch located in a peaceful family-friendly neighborhood. This well-maintained home offers 4 spacious bedrooms and 2 full bathrooms, making it ideal for growing families or those who need extra space. The home boasts ample storage throughout, including two 1-car garages, providing plenty of room for vehicles, tools, or hobbies. Enjoy outdoor living with a cozy 3-season porch perfect for relaxation, plus a deck ideal for entertaining, grilling, or simply enjoying the fresh air. Conveniently situated within walking distance of local restaurants and a short drive to grocery stores, this home offers the best of both tranquility and accessibility. Don't miss your chance to own this lovely propertyâ??schedule a tour today!
$825,000
18 Lida Drive Essex, VT 05452
- Type:
- Single Family
- Sq.Ft.:
- 3,458
- Status:
- Active
- Beds:
- 4
- Lot size:
- 0.49 Acres
- Year built:
- 1994
- Baths:
- 4.00
- MLS#:
- 5024145
ADDITIONAL INFORMATION
Comfort & convenience, nestled in the sought-after Lang Farm neighborhood. This thoughtful layout was designed for relaxation and entertaining. The main entrance opens to a unique split stairway and 2-story foyer. The main level also includes a convenient office space and a generously sized dining area and living room. The family room offers a clear line of sight into the kitchen as well as an open to the outdoors, natural feel through sliding glass doors onto a large deck and beautiful, flat backyard. The upper floor is dedicated to restful retreats, featuring a primary suite with an en-suite bathroom and large walk-in closet, along with three additional well-appointed bedrooms. The finished basement offers a versatile space perfect for a recreation room, home gym, or additional living area, complete with a private sauna to unwind after a long day and a large tiled shower. With plenty of storage options throughout, this home ensures your living spaces remain organized and clutter-free. There is an attached 2-car garage and ample driveway space, this property offers practical ease and curb appeal. The flat backyard and deck are perfect for summer barbecues, hosting friends, or simply enjoying a quiet evening surrounded by nature. The home is located in a wonderful community with sidewalks throughout, making it easy to explore the neighborhood. Enjoy the convenience of being close to shopping centers, walking paths, schools, and local entertainment. Schedule a visit today!
$529,900
50 Partridge Drive Essex, VT 05452
- Type:
- Condo
- Sq.Ft.:
- 3,275
- Status:
- Active
- Beds:
- 3
- Year built:
- 2003
- Baths:
- 4.00
- MLS#:
- 5023802
ADDITIONAL INFORMATION
This inviting Essex Townhome provides 3 levels of living space, featuring 3 bedrooms, 3.5 baths, plus a wealth of community amenities, including a pool, tennis courts, and playground. The main floor showcases a grand two-story foyer, beautiful hardwood and tile floors, living room with cozy gas fireplace, family room with access to the private back deck, plus spacious eat-in kitchen with granite countertops, black stainless steel appliances, and center island with seating. Upstairs, you'll find 3 generously sized bedrooms all with walk-in closets, including the primary suite with en suite bath complete with two vanities, soaking tub, and separate shower. Enjoy the convenience of the 2nd-floor laundry room with utility sink and ample storage throughout. The finished walkout lower level includes a rec room, den/office, 3/4 bath, and sliding glass door to a private wooded common yard. Situated in a peaceful part of the neighborhood with dead-end streets on either side, this home is just minutes from the Essex Experience for shopping and dining, while also offering easy access to nature trails, the mountains for year-round outdoor recreation, plus Burlington is just 20 minutes away!
- Type:
- Single Family
- Sq.Ft.:
- 2,822
- Status:
- Active
- Beds:
- 3
- Lot size:
- 0.91 Acres
- Year built:
- 1965
- Baths:
- 3.00
- MLS#:
- 5023290
ADDITIONAL INFORMATION
Open House Saturday 11 - 1 PM Step into this beautifully updated 3-bedroom, 3-bathroom raised ranch, where style meets functionality. Nestled on a serene and private lot, this property is perfect for those who value comfort, space, and modern conveniences. The main level greets you with an abundance of natural light, streaming through oversized windows that showcase gleaming hardwood floors and an open-concept layout. The updated kitchen is a true showstopper, featuring granite countertops, stainless steel appliances, and ample cabinet space, making meal prep a breeze. Entertain effortlessly in the adjoining dining area or step out onto the deck to enjoy the view of your inground pool and sprawling fenced backyardâ??a personal oasis perfect for summer gatherings, gardening, or simply unwinding in privacy. The primary bedroom boasts an updated en-suite bathroom, offering a spa-like retreat with modern fixtures, a walk-in shower, and soaking tub. Two additional bedrooms on this level share a well-appointed bathroom, completing the main floor. The lower level features a private in-law apartment which includes a cozy bonus room which could be used as a bedroom, a full bathroom, and its own living and kitchen areaâ??ideal for extended family, guests, or rental potential. With its own entrance, it offers privacy and convenience. Conveniently located near schools, parks, shopping, and commuter routes. Brand new boiler installed 12/10/24.
$709,900
16 Cedar Street Essex, VT 05452
- Type:
- Single Family
- Sq.Ft.:
- 2,815
- Status:
- Active
- Beds:
- 4
- Lot size:
- 0.43 Acres
- Year built:
- 1999
- Baths:
- 3.00
- MLS#:
- 5022963
- Subdivision:
- Meadows Edge
ADDITIONAL INFORMATION
Welcome home! This 4 bedroom 2.5 bath in coveted Meadows Edge neighborhood in the Town of Essex has been so meticulously maintained, it practically begs you to leave your shoes at the door (seriously, please leave your shoes at the door per seller's request). A welcoming front entrance leads to a formal dining room and first floor den/office with french doors that offers a private and versatile space. Relax by the fire in the open-concept living room, seamlessly connected to the eat-in kitchen--an ideal space for gatherings, cooking and connecting with others. The basement boasts a large rec room and bonus media room. A perfect space to unwind. Additional highlights include owned solar panels for energy savings, the potential to convert back to a first-floor laundry for added convenience and direct access to the basement from the oversized garage. This is a home that blends style, functionality and warmth--ready for you to make it yours. Property being sold as-is.
- Type:
- Single Family
- Sq.Ft.:
- 1,294
- Status:
- Active
- Beds:
- 2
- Lot size:
- 0.19 Acres
- Year built:
- 1951
- Baths:
- 1.00
- MLS#:
- 5022892
ADDITIONAL INFORMATION
Have you been searching for a home in the Hiawatha Neighborhood of Essex Junction? This 2 bedroom, 1 bath home could be what you're searching for! It has a fenced yard, 2 car attached garage, hardwood floors, and updated kitchen. It also has a mudroom / laundry area for easy living all on one floor, and a large dry basement for storage. It even has Central AC! Come on over to see if it's the right home for your needs.
- Type:
- Single Family
- Sq.Ft.:
- 3,498
- Status:
- Active
- Beds:
- 3
- Lot size:
- 0.44 Acres
- Year built:
- 2014
- Baths:
- 3.00
- MLS#:
- 5022385
ADDITIONAL INFORMATION
This beautifully modern single-family home with 2 car garage was designed and built with the ever growing need in our community for single level living in mind. The first thing you notice is the gorgeous Red Birch Hardwood floors throughout the 1st floor that lend itself to both an elegant feel and very easy maintenance. An open floor plan and 9ft ceilings make the kitchen â?? dining and living room space feel huge and the default entertainment space for all your future indoor get-togethers. The easily accessible pantry, granite countertops, stainless steel appliances and self-closing natural maple cabinetry with under-cabinet accent lighting is only outdone in this perfectly designed modern kitchen by the beautiful large island breakfast bar that will soon become the center of all your activities. A full wing of the house has been dedicated to the primary bedroom with a unique functional split-layout. This design also features a walk-in closet and an elegant tiled full bathroom with granite double vanity and separate shower and soaking tub. The huge fully finished walk-out basement with luxury vinyl plank flooring and radiant heating is easily broken into areas for recreation (pool table, etc), workout space for your gym equipment, a play area, or additional space for your hobbies. And just outside a set of French doors, youâ??ll find a stone patio space perfect for cookouts, graduations and birthday parties.
- Type:
- Condo
- Sq.Ft.:
- 1,236
- Status:
- Active
- Beds:
- 2
- Year built:
- 2002
- Baths:
- 2.00
- MLS#:
- 5021895
ADDITIONAL INFORMATION
Wonderful two bedroom, two full bath unit with abundance of natural light conveniently located in the heart of Essex Jct. The open floor plan is perfect for entertaining and features a large living room with balcony access, kitchen with plenty of counter space, including bar and separate dining area. Beautiful hardwood floors, primary bedroom with walk in closet and private bath, separate laundry area with washer/dryer included! Association fees include heat, hot water, central AC, water, sewer and trash removal. Building features inside parking, secure access to building, gym facility, elevator and common areas for gathering. Walk to shopping, restaurants and public transportation.
- Type:
- Single Family
- Sq.Ft.:
- 2,415
- Status:
- Active
- Beds:
- 4
- Lot size:
- 0.1 Acres
- Year built:
- 2024
- Baths:
- 3.00
- MLS#:
- 5021125
ADDITIONAL INFORMATION
You'll love the open floor living plan coupled with a spacious 1st floor owners suite. The 2nd floor holds a large bonus space, perfect for work or play and three spacious additional bedrooms with a full bath and plenty of available storage. Chittenden County's premier quality builder provides high end finishes throughout including Hardwood throughout the first floor living areas, tile in all bathrooms, tile owners shower with custom glass door, entire house AC, quartz countertop in kitchen, full basement with egress window and much more. Extensive building upgrades including R-31 Wall insulation and R-60 Ceiling, roughed in future basement bath, upgraded bath and lighting. Not your typical build. Streamside is conveniently located in the Town of Essex and on the border to the Village with easy access to I-89, the Circ HIghway, and the Essex Town Center. Broker owned.
- Type:
- Single Family
- Sq.Ft.:
- 864
- Status:
- Active
- Beds:
- 3
- Lot size:
- 0.17 Acres
- Year built:
- 1955
- Baths:
- 1.00
- MLS#:
- 5020754
ADDITIONAL INFORMATION
Here is your chance to own a charming, single-level ranch-style home, located in the heart of Essex Junction in an established neighborhood, within walking distance to schools, shopping, public transportation, parks, and library. This home features beautiful hardwood floors, new windows throughout, and new refrigerator. Other amenities include a detached oversized 1-car garage, standing seam metal roof, and a great yard. Basement has washer/dryer, utility sink and lots of electrical outlets. This home is a legal 3-bedroom home. 1 of the bedrooms has been converted into a dining room. Enjoy your first home in the New Year!
$579,900
68 Laurel Drive Essex, VT 05452
- Type:
- Condo
- Sq.Ft.:
- 3,554
- Status:
- Active
- Beds:
- 3
- Year built:
- 2006
- Baths:
- 4.00
- MLS#:
- 5020460
ADDITIONAL INFORMATION
Meticulously maintained and in move in condition home on dead end street. Updated kitchen with quartz countertops, beautiful tiled backsplash and center island. New Stainless Steel appliances in July "24, including an induction cook top stove. Kitchen is open to a dining area and large Family room with mini split, bay window and access to private deck, creating the perfect place to entertain family and friends this holiday season! First floor also features an inviting Living room with gas fireplace. Upstairs offers three spacious bedrooms and laundry room with sink. Primary bedroom suite has additional mini split, full bath with two vanities, soaking tub, separate large shower and walk-in closet. Even more finished area in the walk-out basement includes a family/media room (projection equipment stays!) and additional room suitable for office, workout area or guest space, 3/4 bath and access to a covered patio area. Association amenities include playground, pool and tennis.
$349,900
69 Browns River Road Essex, VT 05452
- Type:
- Single Family
- Sq.Ft.:
- 1,002
- Status:
- Active
- Beds:
- 3
- Lot size:
- 1.62 Acres
- Year built:
- 1965
- Baths:
- 1.00
- MLS#:
- 5020058
ADDITIONAL INFORMATION
Welcome to your dream home in a serene country setting! This charming ranch-style property sits on a generous corner lot, boasting over 1.5 acres of lush, wooded land. With three bedrooms and a full bath, this home offers the perfect blend of comfort and functionality. The living space is filled with natural light, creating a warm and welcoming atmosphere. Enjoy your days in the delightful three-season sun porch, perfect for entertaining. The full unfinished basement provides ample storage space or the potential for future expansion, while the oversized two-car garage adds even more convenience. Located within walking distance to Essex Elementary School, and just minutes away from the shopping and dining options that Essex is renowned for. Whether you're looking for a peaceful retreat or a place to grow, this home offers it all. Donâ??t miss the chance to make this tranquil haven your own!
$739,000
3 Bobolink Circle Essex, VT 05452
- Type:
- Single Family
- Sq.Ft.:
- 3,364
- Status:
- Active
- Beds:
- 4
- Lot size:
- 0.41 Acres
- Year built:
- 1986
- Baths:
- 3.00
- MLS#:
- 5018240
- Subdivision:
- Meadows Edge
ADDITIONAL INFORMATION
Imagine a home that offers surprising space and versatility to enjoy as a family with Loft Area for recreation or work-from-home environment. Upon entering the front door, youâ??re welcomed by a foyer that leads to an updated kitchen and an open dining room, all flowing into a spacious living room. Just a few steps up, youâ??ll find the master bedroom with an ensuite bathroom and a cozy adjacent bedroom. The three additional bedrooms and a three-quarter bath are located on the first floor, which could easily be converted into the Mother-in-Law Apartment. The basement is below the 4-levels and includes a finished game viewing room or a quiet place! Find an exercise space, along with a workbench and additional storage in the basement too. A spacious backyard extends to a wooded edge, includes a fully landscaped in-ground pool area that buffering Meadows Edge Brook. Walk out onto a large deck that walks down to another lower-level patio, all along with a privately treed green space thatâ??s ideal for barbecues and childrenâ??s playdates. Conveniently located, this home is walking distance to the Essex Elementary School, minutes to Land shopping centers, Restaurants, Walking Trails, Parks, Golf Courses and Essex Junction. Only 20 minutes to UVM Heath Center in Burlington and 15 minutes to other outlining cities and towns. Welcome into this home to truly see the vast amount of rooms and to navigate walking through as it is difficult to show the vastness of the home from outside photos.
- Type:
- Single Family
- Sq.Ft.:
- 2,460
- Status:
- Active
- Beds:
- 4
- Lot size:
- 0.34 Acres
- Year built:
- 1986
- Baths:
- 3.00
- MLS#:
- 5016370
- Subdivision:
- Countryside
ADDITIONAL INFORMATION
Discover the this wonderful Countryside Colonial with three levels of living space, ready for you to call home! Featuring a sunny, open floor plan with numerous updates. The kitchen shines with a brand-new stove and stainless refrigerator (2024). Enjoy enhanced energy efficiency with 13 new windows (2022), new furnace (2021), primed for A/C plus a new hot water tank (2021). Upgraded flooring on the second level and new carpeting on the stairs add even more value. Other highlights include new garage doors (2016), a new deck (2015), and updated siding (2014). Located in a sought-after neighborhood offering a pool, tennis, and basketball courts, this home is just minutes from schools, the bike path, recreational spots, golf, shopping, and more!
$848,000
63 Sydney Drive Essex, VT 05452
- Type:
- Single Family
- Sq.Ft.:
- 3,977
- Status:
- Active
- Beds:
- 4
- Lot size:
- 0.48 Acres
- Year built:
- 1999
- Baths:
- 4.00
- MLS#:
- 5015240
ADDITIONAL INFORMATION
Experience this exceptionally peaceful lot located in the desirable Lang Farm neighborhood in Essex. You will be welcomed by the mature landscaping and curb appeal of this farmhouse colonial complete with front porch to take in the day. Enter through the grand 2 story foyer with a modern chandelier and open staircase where youâ??ll find a private home office with a hall leading to a large yet cozy living room with gas fireplace. The spacious eat-in kitchen boasts an island, a desk center and an oversized pantry that connects to a formal dining room. A mudroom/laundry room with half bath located conveniently off 2 car garage. Updated eco friendly hardwood floors are throughout the first floor. Upstairs, youâ??ll find 4 bedrooms and a sprawling finished bonus space above the garage- perfect for a guest room, additional home office, or playroom. The large primary suite features 2 walk-in closets and en suite with dual sinks, shower and whirlpool tub. The partially finished basement provides even more living space, a half bathroom and stairs giving access to the garage. The backyard of this home truly stands out as a haven of tranquility- complete with a wooden deck and patio space, perfect for outdoor dining or just enjoying nature. Located minutes to Essex amenities, including the Essex Experience retail, restaurants, movie theater and the Essex resort, extensive trail systems yet feel as though you are far from the hustle and bustle in your quiet neighborhood sanctuary.
$859,000
19 Sydney Drive Essex, VT 05452
- Type:
- Single Family
- Sq.Ft.:
- 4,053
- Status:
- Active
- Beds:
- 4
- Lot size:
- 0.52 Acres
- Year built:
- 1998
- Baths:
- 4.00
- MLS#:
- 5014633
ADDITIONAL INFORMATION
Discover elegance in this stunning Lang Farm colonial set on a private wooded lot with lush landscaping in a sought-after Essex neighborhood. Inside, a grand foyer welcomes you to a spacious, open floor plan with hardwood floors, crown molding, French doors, and more. The first floor features a convenient office, formal living and dining rooms, family room with cathedral ceiling and gas fireplace, and large kitchen equipped with center island, Corian countertops, new appliances, breakfast nook, and pantry, plus nearby laundry room. A glass door from the kitchen leads to a back deck, perfect for entertaining. Upstairs, the primary suite offers a walk-in closet and a luxurious bath with walk-in shower and soaking tub. Three guest bedrooms, a full bath, and cozy reading nook complete the second floor. The finished walkout lower level provides extra space with a rec room, den, ¾ bath, and ample storage. Enjoy the tranquil backyard with a stone patio and deck. All just minutes from golf, shopping, dining, and more!
- Type:
- Condo
- Sq.Ft.:
- 2,090
- Status:
- Active
- Beds:
- 3
- Year built:
- 2024
- Baths:
- 3.00
- MLS#:
- 5013802
ADDITIONAL INFORMATION
New construction - currently under construction with occupancy mid January. located in Essex's newest neighborhood-Weston Woods, Duplex condos giving you the space & living you want! All units include 3 bedrooms, 2.5 baths plus full basement with egress windows. Open floor plan with upgraded kitchen including two tone cabinets & granite or quartz countertops. Center island opens to living/dining room including gas fireplace, luxury vinyl throughout. Other features include den, mudroom & 1/2 bath on the 1st floor. Primary bedroom includes walk-in closet & private bath, 2nd floor laundry plus 2 guest bedrooms & guest bathroom. The unfinished lower level can be easily finished, enjoy morning coffee on the front porch or entertain on the back deck. There is still time to make flooring & cabinet choices. Pet friendly and no rental cap. Convenient location minutes to Essex Village, the Essex Experience, schools, shopping, Burlington, & UVM Medical Center.
- Type:
- Condo
- Sq.Ft.:
- 2,090
- Status:
- Active
- Beds:
- 3
- Year built:
- 2024
- Baths:
- 3.00
- MLS#:
- 5013796
ADDITIONAL INFORMATION
New construction - currently under construction with occupancy mid January. located in Essex's new neighborhood-Weston Woods, Duplex townhouses giving you the space & living you want! All units include 3 bedrooms, 2.5 baths plus full basement with egress windows. Open floor plan with upgraded kitchen including two tone cabinets & granite or quartz countertops. Center island opens to living/dining room including gas fireplace, luxury vinyl throughout. Other features include den, mudroom & 1/2 bath on the 1st floor. Primary bedroom includes walk-in closet & private bath, 2nd floor laundry plus 2 guest bedrooms & guest bathroom. The unfinished lower level can be easily finished, enjoy morning coffee on the front porch or entertain on the back deck. There is still time to make flooring & cabinet choices. Pet friendly and no rental cap. Convenient location minutes to Essex Village, the Essex Experience, schools, shopping, Burlington, & UVM Medical Center.
- Type:
- Single Family
- Sq.Ft.:
- 3,898
- Status:
- Active
- Beds:
- 6
- Lot size:
- 1.18 Acres
- Year built:
- 1910
- Baths:
- 4.00
- MLS#:
- 4980556
ADDITIONAL INFORMATION
Welcome to a piece of history nestled in the heart of Essex Junction. This splendid Colonial home, dating back to 1910, stands majestically on over an acre of land. Its classic charm and architectural significance make it a rare gem within the vibrant City of Essex Junction. A grand entryway welcomes you with original hardwood floors that whisper tales of bygone eras. Marvel at the craftsmanship evident in the beautiful built-in cabinetry, showcasing the attention to detail that defines this home. The sweeping staircase with gorgeous wood handrails beckons you to explore the upper levels, each step echoing the history of this distinguished property. With six bedrooms and five bathrooms, this home generously accommodates both family and guests. A dedicated office space provides a serene retreat for work or creative pursuits, while a sunroom bathes the home in natural light, offering a tranquil space to unwind. Two dining rooms provide flexibility for hosting intimate gatherings or grand celebrations, setting the stage for cherished moments with loved ones. The living room is anchored by a gas fireplace, exuding warmth and character. Step outside to discover an in-ground swimming pool, providing the perfect setting for summer relaxation and entertainment. While this home has stood the test of time, it is ready for its next chapter. With a touch of tender loving care, the new owner has the opportunity to restore this property to its original splendor, preserving its history.

Copyright 2024 PrimeMLS, Inc. All rights reserved. This information is deemed reliable, but not guaranteed. The data relating to real estate displayed on this display comes in part from the IDX Program of PrimeMLS. The information being provided is for consumers’ personal, non-commercial use and may not be used for any purpose other than to identify prospective properties consumers may be interested in purchasing. Data last updated {{last updated}}.
Essex Junction Real Estate
The median home value in Essex Junction, VT is $356,300. This is lower than the county median home value of $449,900. The national median home value is $338,100. The average price of homes sold in Essex Junction, VT is $356,300. Approximately 56.47% of Essex Junction homes are owned, compared to 39.85% rented, while 3.68% are vacant. Essex Junction real estate listings include condos, townhomes, and single family homes for sale. Commercial properties are also available. If you see a property you’re interested in, contact a Essex Junction real estate agent to arrange a tour today!
Essex Junction, Vermont 05452 has a population of 10,473. Essex Junction 05452 is more family-centric than the surrounding county with 33.3% of the households containing married families with children. The county average for households married with children is 31.07%.
The median household income in Essex Junction, Vermont 05452 is $79,677. The median household income for the surrounding county is $81,957 compared to the national median of $69,021. The median age of people living in Essex Junction 05452 is 39 years.
Essex Junction Weather
The average high temperature in July is 80.8 degrees, with an average low temperature in January of 9.2 degrees. The average rainfall is approximately 40.2 inches per year, with 79.5 inches of snow per year.











