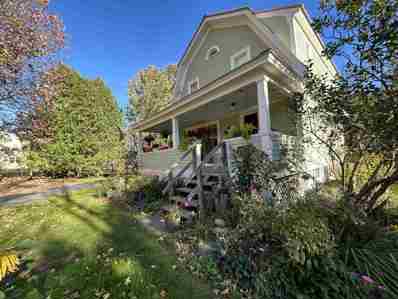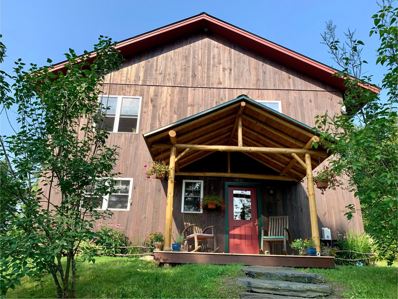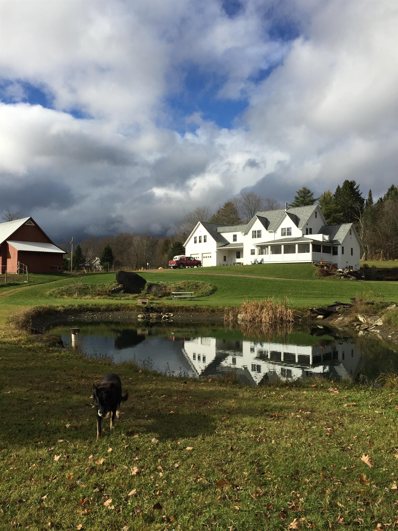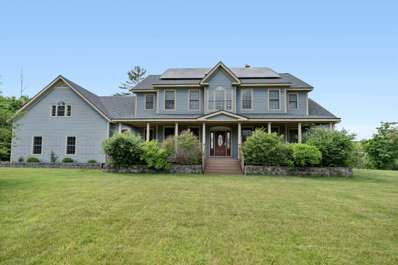East Montpelier VT Homes for Sale
- Type:
- Single Family
- Sq.Ft.:
- 1,704
- Status:
- Active
- Beds:
- 3
- Lot size:
- 0.47 Acres
- Year built:
- 1935
- Baths:
- 2.00
- MLS#:
- 5019208
ADDITIONAL INFORMATION
Welcome home to a Stunning Classic. Beautifully remodeled and lovingly maintained, this 3 bedroom, 1 1/2 bathroom charmer is graced with inviting sun-filled rooms and gleaming hardwood floors. The stylish country kitchen does not disappoint with itâ??s ample cupboards, deep country sink, counter workstation, coffee nook, and SS appliances. Off the kitchen you will flow to an enticing dining room and living room, and a quaint sun-porch that brings the outdoors in! Upstairs you will find 3 comfortably spacious bedrooms, the main bathroom with hall linen closet, and bonus attic storage. Stepping outside you will appreciate a fully fenced and expansive yard that boasts peach, pear and apple trees, blueberry and black raspberry bushes, and decorative perennial beds and shrubbery. Completing the outdoor delights you will enjoy a roomy deck, perfect for BBQâ??s or relaxing while absorbing the tranquilly of the sweeping river views and a colorful tree line. Extra features include a vintage one car garage with new floor and roof and a nostalgic garden shed. History Conveniently located near trails, amenities and only 10 minutes to vibrant downtown Montpelier! Delayed showings; Showings start Monday, 10/21/24.
- Type:
- Single Family
- Sq.Ft.:
- 1,240
- Status:
- Active
- Beds:
- 3
- Lot size:
- 1.68 Acres
- Year built:
- 1960
- Baths:
- 2.00
- MLS#:
- 5014230
ADDITIONAL INFORMATION
Lovely 1240 SF Saltbox Colonial located in the small town of East Montpelier, Vermont. This 3-bedroom, 1.5 bath home sits back from the road in a nice country setting. Enjoy viewing your 1.68 acres from the large wraparound deck, you may just be able to hear the Winooski River in the valley below the home. Enter through a quaint Garden Room flush with light. The home has lots of windows and the photos show just how bright the home really is. Residential homes surround the property and VT-214 is a paved town road with fast access to both Barre and the capital city of Montpelier. The seller is removing the home from a shared well and will be drilling a new private well before closing. A large walkout basement would be great for a playroom or possible finishing. Electric hot water, oil forced air heating system, on-site private septic. The grassy open yard, with a small, treed area to the north and west. Previously a rental for a very long-term tenant, the home needs some cosmetic updating. This would be an ideal starter home for those that want to put in a little elbow grease.
- Type:
- Single Family
- Sq.Ft.:
- 1,410
- Status:
- Active
- Beds:
- 3
- Lot size:
- 10 Acres
- Year built:
- 1900
- Baths:
- 1.00
- MLS#:
- 5013255
ADDITIONAL INFORMATION
Price Improvement! This quintessential Vermont Farmhouse is where your vision of homesteading is waiting for you! Post and beam home features exposed beams, two screened-in sitting porches, an English barn, a cattle barn, and a sugarhouse across the road where everyone will gather when it's time to boil sap! 150 taps and all equipment convey with the property. The parcel includes several outbuildings for horses or cows with plenty of land for gardens, a pumpkin patch, or to start your own orchard. One of Vermont's best kept secrets is a splendid pond for swimming across the road; all this and you are only 10 minutes to downtown Montpelier and all of the amenities the biggest little capital has to offer. Plant your roots in this lovely location and start your own legacy for generations!
- Type:
- Single Family
- Sq.Ft.:
- 1,632
- Status:
- Active
- Beds:
- 4
- Lot size:
- 2.3 Acres
- Year built:
- 1910
- Baths:
- 1.00
- MLS#:
- 5008999
ADDITIONAL INFORMATION
Nestled along VT Route 214, this four-bedroom, one-bathroom home sits on 2.3+/- acres alongside the Kingsbury Branch River in North Montpelier, VT. Offering basic amenities, the property sits conveniently close to Vermont's capital, Montpelier, providing easy access to entertainment, dining and shopping options. The detached, 644 square foot garage includes additional storage space suitable for a workspace, storage or game room. With plenty of room for everyone, this property provides functional living space with a peaceful riverside setting. Come see the potential this home holds; schedule a viewing while you can!
- Type:
- Single Family
- Sq.Ft.:
- 2,048
- Status:
- Active
- Beds:
- 3
- Lot size:
- 10 Acres
- Year built:
- 2008
- Baths:
- 2.00
- MLS#:
- 5007879
ADDITIONAL INFORMATION
Escape to privacy and serenity with this inspiring home. The house is overlooking 10 picturesque acres in a nature-park-like setting. Organic gardens decorate the houseâ??s perimeter. This oasis is in a sought-after area of East Montpelier, one mile from Adamant village and eight miles from Montpelier. This property is being offered by its original owners. A log-framed front porch guides you to the mudroom (with an adjacent full bath) into the calming open-concept ground level. The warmth of the radiant-heated floor and abundant natural light fill the space. The granite â??Russian fireplaceâ?? is the focal point of this floor. Local white pine timbers complement the eight-foot-high ceilings. The easily navigable kitchen features a gas oven/range, butcher block counters, open cabinetry, and a two-bay farmhouse sink. A multi-shelf pantry is steps away. Large windows on the ground level and a passive solar design fill the house with sunlight in the winter, and large overhangs keep the house cool in the summer while taking advantage of the postcard-like Southern exposure. Enjoy the fireplace in the living room or head into the adjoining recreation room. Indulge in your evenings on the west-facing screened porch, which offers calming sunsets. The stairwell with hand-crafted railings takes you upstairs to find three comfortable bedrooms. The soothing bathroom features a six-foot-long jacuzzi/whirlpool bathtub. A conveniently placed upstairs laundry closet is at the end of the hallway.
- Type:
- Single Family
- Sq.Ft.:
- 4,621
- Status:
- Active
- Beds:
- 3
- Lot size:
- 8.12 Acres
- Year built:
- 2004
- Baths:
- 4.00
- MLS#:
- 5007354
ADDITIONAL INFORMATION
Equine property is a well maintained custom 3 bedroom 4 bath home. This home has a spacious office in the walkout basement with a large trex patio and outdoor shower. First floor MBR with dressing room and private bath. Chef's kitchen with granite countertops, oak cupboards and a walk in pantry. Open floor plan for ease of entertaining. Mud room with laundry and half bath opens into the oversized garage. Open riser maple stairs lead to second floor bedrooms, full bath, library, and 35x25 bonus room. Attached oversized garage with storage and workshop space offers private access to the bonus room. The shed row barn with power and water offers three 12x12 stalls with comfort floor mats. A feed and tack room, and a 14x20 wood or tractor storage shed. The hay loft holds 500+ bales with 2 access ladders. The south facing 28'x20'x10' L shaped screened porch offers a relaxed and very private space for watching stars or wildlife. This truly is Nirvana Farm. Home improvements include New Roof 10 2019, Washer & Dryer 8 2019, Smoke and Carbon Monoxide Detectors 6/2020, Bamboo flooring in MBR 9/2021, Central Vacuum 8/2022, Ductless Heat Pump 10/2022, On-demand Generator 6/2023, Split Rail electric fencing 10/2023, LG refrigerator 8/2024
- Type:
- Single Family
- Sq.Ft.:
- 6,625
- Status:
- Active
- Beds:
- 4
- Lot size:
- 8.7 Acres
- Year built:
- 2006
- Baths:
- 6.00
- MLS#:
- 5004111
ADDITIONAL INFORMATION
This exquisite home sits on 8.7 acres at the end of a tranquil cul de sac, offering views, privacy, and two serene ponds. Constructed in 2006, the craftsmanship and attention to detail are evident throughout. The large covered front porch leads to a grand entry foyer with high ceilings and large windows, connecting to the dining room and a spacious great room featuring a cathedral ceiling, a stone gas fireplace, and glass doors opening to a partially covered rear deck. The kitchen is a chef's dream with quartz countertops, walk-in pantry, Wolf double oven with six burners, and new 48" SubZero refrigerator. A breakfast nook overlooks the yard with stunning views. A private primary bedroom suite, laundry room, half bath, and direct access to an oversized two-car garage complete the main level. The second floor offers flexible spaces for bedrooms, offices, or hobbies - so much potential! The lower level is perfect for an auxiliary living space, featuring a family room with gas fireplace, a full kitchen, full bathroom, and a bonus room. Natural light fills the space with a sunny wall of windows and glass doors that open to a patio and fenced yard with raised garden beds. State-of-the-art systems include a roof-mounted solar array with a Tesla dual power wall battery backup system, providing emergency power and enabling net-zero energy costs. The property also boasts a 40 x 60 barn with a large attic for storage. Make this special place your home!
- Type:
- Single Family
- Sq.Ft.:
- 3,258
- Status:
- Active
- Beds:
- 6
- Lot size:
- 6.09 Acres
- Year built:
- 1850
- Baths:
- 3.00
- MLS#:
- 4998965
ADDITIONAL INFORMATION
Great opportunity to owner occupy an expansive home with a bonus 936 sq ft 1 bedroom in-law apartment on 6.09 acres with two large barns. This property is in an ideal location - just 12 mins outside of Montpelier and less than 10 mins from Barre! The home has some nice cosmetic updates and a great layout with 5 bedrooms, 2 full baths, a large living room, a seperate den, a mudroom as you enter through the attached 1 car garage and a large backyard. The smaller 2nd floor in-law apartment is also quite spacious and would benefit nicely from some cosmetic TLC. The property is on mostly cleared relatively flat landscape with beautiful mature trees, two huge barns, the larger one having 2 stories and a total of 2776 sq ft with livestock stalls, bonus storage or potential office space.

Copyright 2024 PrimeMLS, Inc. All rights reserved. This information is deemed reliable, but not guaranteed. The data relating to real estate displayed on this display comes in part from the IDX Program of PrimeMLS. The information being provided is for consumers’ personal, non-commercial use and may not be used for any purpose other than to identify prospective properties consumers may be interested in purchasing. Data last updated {{last updated}}.
East Montpelier Real Estate
The median home value in East Montpelier, VT is $178,750. This is lower than the county median home value of $328,700. The national median home value is $338,100. The average price of homes sold in East Montpelier, VT is $178,750. Approximately 79.92% of East Montpelier homes are owned, compared to 9.71% rented, while 10.37% are vacant. East Montpelier real estate listings include condos, townhomes, and single family homes for sale. Commercial properties are also available. If you see a property you’re interested in, contact a East Montpelier real estate agent to arrange a tour today!
East Montpelier, Vermont has a population of 2,567. East Montpelier is more family-centric than the surrounding county with 30.9% of the households containing married families with children. The county average for households married with children is 25.52%.
The median household income in East Montpelier, Vermont is $70,119. The median household income for the surrounding county is $70,128 compared to the national median of $69,021. The median age of people living in East Montpelier is 46.6 years.
East Montpelier Weather
The average high temperature in July is 81 degrees, with an average low temperature in January of 4.8 degrees. The average rainfall is approximately 42.5 inches per year, with 98 inches of snow per year.







