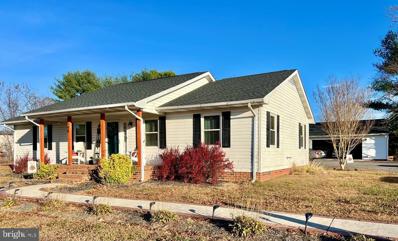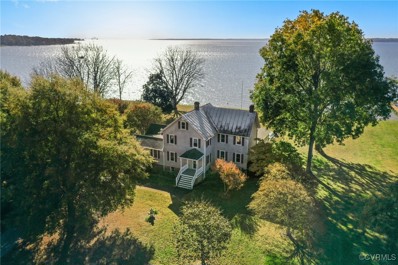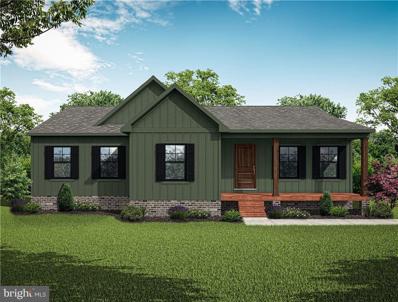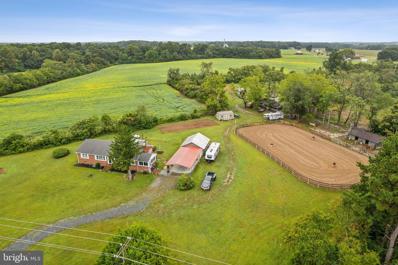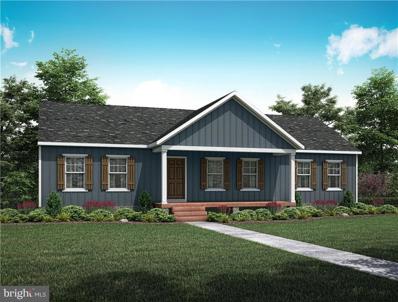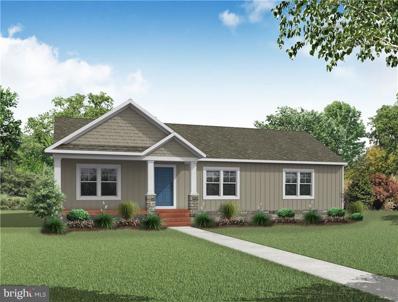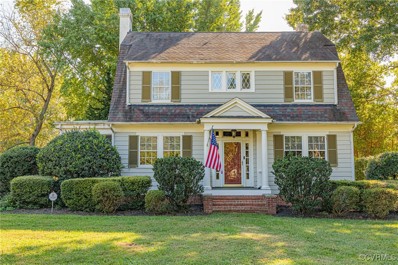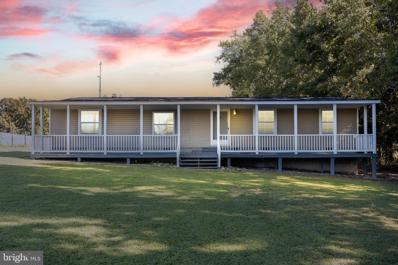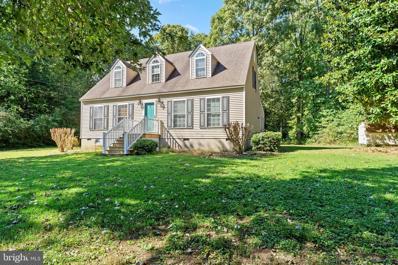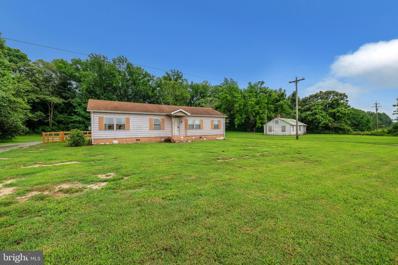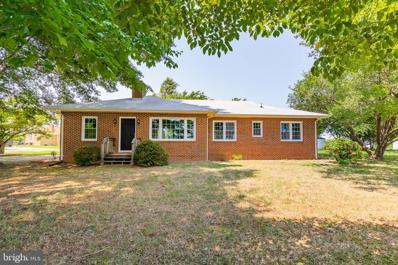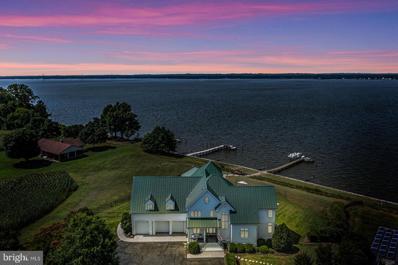Warsaw VA Homes for Sale
- Type:
- Single Family
- Sq.Ft.:
- 1,952
- Status:
- NEW LISTING
- Beds:
- 4
- Lot size:
- 0.67 Acres
- Year built:
- 2009
- Baths:
- 2.00
- MLS#:
- 2432162
ADDITIONAL INFORMATION
This duplex is an excellent investment opportunity Located in Richmond County VA. These two units present an affordable multi-family housing investment. One established tenant and the opportunity to fill one unit with a tenant of your choice or occupy the unit yourself. Each unit has two bedrooms and one bathroom. A full front porch and the private back porches allow for ample outdoor living space. Each unit is equipped with a utility room, Oversized kitchens with appliances, outdoor storage room, plenty of closets, living and dining spaces, separate front and rear entrances, gravel parking, sidewalks & more. . Built in 2009, this property is in almost new condition and extremely low maintenance. Units have l Broadband Internet available. Potential Airbnb as well ! Located in a wonderful location just outside of the great towns of Warsaw & Callao allows for convenient access to local marinas, Boat Ramps, Golf, restaurants, and parks. Come Check out this unique property.
- Type:
- Single Family
- Sq.Ft.:
- 1,200
- Status:
- Active
- Beds:
- 3
- Lot size:
- 0.26 Acres
- Year built:
- 1946
- Baths:
- 2.00
- MLS#:
- 2431434
ADDITIONAL INFORMATION
Welcome to 159 Belle Ville Lane! This adorable one level cape cod style with a fully finished basement! Beautiful hardwood floors greet you as you enter the front door into the spacious living room. Straight ahead is the functional kitchen complete with sleek black appliances (refrigerator, stove/oven, built-in microwave) and access to the rear deck. But, before we check out the backyard let's take a step back into the living room and through the hallway to two of three bedrooms this adorable home offers. What's that? That's right, there is indoor access via the second bedroom to the basement. In the basement there is an additional flex room, full bathroom, and third bedroom. And, pa-pow, an access from the basement to the fully fenced (privacy) backyard.
$289,900
101 College Avenue Warsaw, VA 22572
- Type:
- Single Family
- Sq.Ft.:
- 1,632
- Status:
- Active
- Beds:
- 3
- Lot size:
- 0.49 Acres
- Year built:
- 1984
- Baths:
- 3.00
- MLS#:
- 2431132
- Subdivision:
- College Park
ADDITIONAL INFORMATION
Charming 3-bedroom, 2.5 bath home located in the Town of Warsaw. This property boasts a spacious layout with all three bedrooms and two full baths situated upstairs. Downstairs, you’ll find a convenient half bath, a bright and open kitchen with an adjacent dining area, and a cozy living room featuring propane gas logs—perfect for relaxing evenings or spending time with family and friends. The home is equipped with modern upgrades, including new vinyl windows, a Rinnai tankless hot water heater, and an HVAC system replaced in 2021. The utility room provides additional convenience and storage space. Located within walking distance of local shops and restaurants. Conveniently Located For Easy Commute To Richmond, Fredericksburg, or Dahlgren. Don’t miss your chance to make it yours! Schedule a showing today.
$310,000
98 Rich Neck Rd Warsaw, VA 22572
- Type:
- Single Family
- Sq.Ft.:
- 1,544
- Status:
- Active
- Beds:
- 3
- Lot size:
- 1.68 Acres
- Year built:
- 1989
- Baths:
- 2.00
- MLS#:
- VARV2000412
- Subdivision:
- None
ADDITIONAL INFORMATION
Looks and Feels LIKE BRAND NEW ! This 3 bedroom, 2 bath home with a Fantastic Floor Plan was renovated top to bottom in a very tasteful way! Home Highlights include: Oversized Kitchen (Plenty of Cabinetry, Brick Accents, Island, Nice appliances, recessed lights), Open Dining Area with great lighting, Large Living room off the kitchen with a Cozy electric fireplace, Attractive New Flooring throughout, gorgeous lighting and tasteful fixtures throughout, Good Size 1st floor primary bedroom, Nice Primary Bath , 2 guest bedrooms, attractive guest bath, a very relaxing sunroom/den, large Laundry room and so much more ! This House is in excellent condition and has so many great features that it must be seen in person to appreciate. Exterior features include: 1.6+ Peaceful acres, oversized parking area, Large private front and back yard, brick front porch, concrete sidewalks, lovely plantings and a well-manicured lawn that is easy to maintain. The appealing Back Deck is made of trex boards with vinyl rails plus solar lights. The Impressive 30x 24 square foot Garage will please every Buyer as it can hold 3 cars plus has a workshop area along with an enclosed lean-too for lawn equipment storage. Also, a 12 x16 heated & cooled office/man cave/she-shed is a fabulous feature that will be enjoyed by all. This is a Stellar location centrally located in Richmond County with numerous towns a short drive away. Come see why this would be a proud place to call home !
$949,900
947 Woodberry Lane Warsaw, VA 22572
- Type:
- Single Family
- Sq.Ft.:
- 3,700
- Status:
- Active
- Beds:
- 4
- Lot size:
- 2.98 Acres
- Year built:
- 1810
- Baths:
- 2.00
- MLS#:
- 2429721
ADDITIONAL INFORMATION
This historic home, with its original section dating back to approximately 1810, sits on 2.9± acres along the Rappahannock River in Richmond County, VA. With approximately 3,700 square feet of living space, the home features 4 bedrooms, 2 bathrooms, and spacious rooms with beautiful wood floors. The kitchen, updated around 2015, includes modern cabinetry and stainless steel appliances. The home is fully functional as it stands, with the option for further updates to suit personal preferences. Additional features include a partial unfinished basement and a walk-up attic. On the river side, an inground pool with a new liner and pump (2024) provides a place to relax and entertain while enjoying stunning river views. The property also includes a small pier, stone-protected shoreline, and a detached 3-car garage/workshop with a walk-up space that could be finished for an office or extra living area. The elevation keeps the property safely out of the flood zone while maintaining easy access to the water. High-speed internet is available. This home is being sold to settle an estate. It is adjacent to two additional properties also for sale: a vacant waterfront lot (2± acres) and a one-story home. Inspection reports are available for serious buyers.
- Type:
- Single Family
- Sq.Ft.:
- 1,624
- Status:
- Active
- Beds:
- 3
- Lot size:
- 1.24 Acres
- Year built:
- 2024
- Baths:
- 2.00
- MLS#:
- VARV2000410
- Subdivision:
- Garland Lake
ADDITIONAL INFORMATION
MAKE YOUR OWN DESIGN SELECTIONS!! The Abbot floorplan offers 3 bedrooms, 2 full baths, and the convenience of first-floor living on 1.2 acres! Stepping into the home from the covered porch youâll find a spacious family room. The well-appointed kitchen features an island, pantry and adjoining dining area. The first-floor primary suite offers a walk-in closet and an ensuite bath with a walk-in shower and double vanity. Bedrooms 2 and 3 with carpet and double door closets. The extended front porch and rear deck complete the look. This gorgeous community is designed to cater to your desires for a serene and enjoyable lifestyle. Whether youâre a fishing enthusiast, enjoy kayaking, or simply love to relax by the water, Garland Lake provides the perfect setting for you to make the most of your days.
$459,999
12345 Richmond Rd Warsaw, VA 22572
- Type:
- Single Family
- Sq.Ft.:
- 1,763
- Status:
- Active
- Beds:
- 3
- Lot size:
- 10.54 Acres
- Year built:
- 1965
- Baths:
- 2.00
- MLS#:
- VARV2000404
- Subdivision:
- None Available
ADDITIONAL INFORMATION
LOOKING for a move in ready property for you AND the horses but ALSO near the water? Welcome home! This lovingly renovated 3 bed/2 bath ranch house on just over 10 acres with brand new fencing is ready for you! The current owners have thoughtfully updated this home top to bottom in just the past year leaving no detail undone. It features an absolutely stunning kitchen with all new appliances (including a gas range), cozy sitting room with wood stove, light filled living room with an electric fireplace, and spacious dining room. Reclaimed beams from a barn on the property were used throughout the renovation, adding a lot of character. A brand new HVAC system has been installed and the roof is less than 5 years old. The primary bedroom includes his and hers closets, and there are two additional comfortable bedrooms, one or both of which could easily be used as a home office. Both full bathrooms are newly updated with the first featuring dual sinks, and a new stacked washer and dryer in the second. The side entrance has a nicely enclosed mud room, and the expansive covered deck off the back is perfect for quiet enjoyment or entertaining guests! The walkout basement is clean and dry and could easily be finished into more living space or used as is as a rec area! The property also features a detached garage with carport in front over a concrete pad and a 30 amp outlet. The back yard includes a garden patch with soil proven to have excellent growth - previous residents have even had a roadside produce stand! For your horses, there is a 3 stall barn with newly added runs off each stall right next to the large, newly fenced sand arena. There are also two large grassy turnouts, and one small paddock with run in shed. An additional larger barn with concrete floor is ready for the next owners to make it what they want - workshop, garage, hay storage, or finish it out into the barn of your dreams! Just 6 straight miles from the welcoming small town of Warsaw, this property is 20 minutes from multiple Rappahannock River access points and 17 minutes from the conveniences of Tappahannock. Truly too many features to list - absolutely move in ready!
$351,380
206 E Sunrise Drive Warsaw, VA 22572
- Type:
- Single Family
- Sq.Ft.:
- 1,501
- Status:
- Active
- Beds:
- 3
- Lot size:
- 1.13 Acres
- Year built:
- 2024
- Baths:
- 2.00
- MLS#:
- VARV2000400
- Subdivision:
- Garland Lake
ADDITIONAL INFORMATION
Estimated completion November 2024!! The Harper II floorplan offers 3 bedrooms, 2 full baths, and the convenience of first-floor living on over two acres! Upon entering, youâll find beautiful LVP flooring throughout the main living areas and primary bedroom. Stepping into the home from the covered porch youâll find a spacious family room. The well-appointed kitchen boasts granite countertops, a 4" granite splash, a pantry, and an adjoining dining area. The first-floor primary suite offers a walk-in closet and an ensuite bath with a double vanity, tiled walk-in shower, and a linen closet. Bedrooms 2 and 3 both with walk-in closets. The exterior offers a covered front porch and rear deck perfect for entertaining. This gorgeous community is designed to cater to your desires for a serene and enjoyable lifestyle. Whether youâre a fishing enthusiast, enjoy kayaking, or simply love to relax by the water, Garland Lake provides the perfect setting for you to make the most of your days.
- Type:
- Single Family
- Sq.Ft.:
- 1,624
- Status:
- Active
- Beds:
- 3
- Lot size:
- 5.7 Acres
- Year built:
- 2024
- Baths:
- 2.00
- MLS#:
- VARV2000402
- Subdivision:
- Garland Lake
ADDITIONAL INFORMATION
MAKE YOUR OWN DESIGN SELECTIONS! Welcome to the tranquility of lakeside FIRST-FLOOR living on a sprawling 5.7-acre homesite nestled along the shores of Garland Lake. The charming Harper III floorplan offers 1,624 sq ft of thoughtfully designed living space featuring 3 bedrooms and 2 full baths. Stepping into the home from the covered porch youâll find a spacious family room. The well-appointed kitchen offers an island, a pantry, and an adjoining dining area. The first-floor primary suite offers a walk-in closet and an ensuite bath with a linen closet. Bedrooms 2 and 3, both with walk-in closets, share a full hall bath with a tub/shower combo. The exterior offers a covered front porch and and a rear screened deck perfect for entertaining. This gorgeous community is designed to cater to your desires for a serene and enjoyable lifestyle. Whether youâre a fishing enthusiast, enjoy kayaking, or simply love to relax by the water, Garland Lake provides the perfect setting for you to make the most of your days.
- Type:
- Single Family
- Sq.Ft.:
- 1,624
- Status:
- Active
- Beds:
- 3
- Lot size:
- 1.24 Acres
- Year built:
- 2024
- Baths:
- 2.00
- MLS#:
- 2424614
- Subdivision:
- Garland Lake
ADDITIONAL INFORMATION
MAKE YOUR OWN DESIGN SELECTIONS!! The Abbot floorplan offers 3 bedrooms, 2 full baths, and the convenience of first-floor living on 1.2 acres! Stepping into the home from the covered porch you’ll find a spacious family room. The well-appointed kitchen features an island, pantry and adjoining dining area. The first-floor primary suite offers a walk-in closet and an ensuite bath with a walk-in shower and double vanity. Bedrooms 2 and 3 with carpet and double door closets. The extended front porch and rear deck complete the look. This gorgeous community is designed to cater to your desires for a serene and enjoyable lifestyle. Whether you’re a fishing enthusiast, enjoy kayaking, or simply love to relax by the water, Garland Lake provides the perfect setting for you to make the most of your days.
- Type:
- Single Family
- Sq.Ft.:
- 2,000
- Status:
- Active
- Beds:
- 4
- Lot size:
- 0.75 Acres
- Year built:
- 1928
- Baths:
- 3.00
- MLS#:
- 2425175
- Subdivision:
- Meadowbrook
ADDITIONAL INFORMATION
Welcome to Maple Shade, a beautiful 4-bedroom, 2.5-bath historic home in the heart of Warsaw, Virginia. Built in 1928, this home blends timeless charm with modern updates. Inside, the grand foyer leads to a spacious living room and an elegant dining room, ideal for entertaining. The updated kitchen features granite countertops with ample storage and a butler’s pantry, perfect for hosting gatherings. Upstairs, you'll find four generously sized bedrooms, one of which is perfectly suited for a home office, ideal for remote work. The recent addition includes a convenient full laundry room and a bathroom with a standup shower. Outside, the meticulously landscaped yard offers mature trees, a rose garden, and total backyard privacy, backing up to a scenic field. Enjoy quiet moments on the screened side porch, or retreat to the cozy cottage in the backyard, complete with a window unit, cabinets, and a mini fridge—ideal for a she-shed, man cave, or studio. This home offers abundant storage with a large unfinished basement and attic. Located close to shopping and the revitalized downtown area, Maple Shade is perfect for entertaining in a home filled with character and modern comforts. Don’t miss out on this one-of-a-kind property!
$396,350
TBD Millstone Way Warsaw, VA 22572
- Type:
- Single Family
- Sq.Ft.:
- 1,624
- Status:
- Active
- Beds:
- 3
- Lot size:
- 5.7 Acres
- Year built:
- 2024
- Baths:
- 2.00
- MLS#:
- 2424459
- Subdivision:
- Garland Lake
ADDITIONAL INFORMATION
MAKE YOUR OWN DESIGN SELECTIONS! Welcome to the tranquility of lakeside FIRST-FLOOR living on a sprawling 5.7-acre homesite nestled along the shores of Garland Lake. The charming Harper III floorplan offers 1,624 sq ft of thoughtfully designed living space featuring 3 bedrooms and 2 full baths. Stepping into the home from the covered porch you’ll find a spacious family room. The well-appointed kitchen offers an island, a pantry, and an adjoining dining area. The first-floor primary suite offers a walk-in closet and an ensuite bath with a linen closet. Bedrooms 2 and 3, both with walk-in closets, share a full hall bath with a tub/shower combo. The exterior offers a covered front porch and and a rear screened deck perfect for entertaining. This gorgeous community is designed to cater to your desires for a serene and enjoyable lifestyle. Whether you’re a fishing enthusiast, enjoy kayaking, or simply love to relax by the water, Garland Lake provides the perfect setting for you to make the most of your days.
$244,900
915 Jones Creek Rd Warsaw, VA 22572
- Type:
- Manufactured Home
- Sq.Ft.:
- 1,456
- Status:
- Active
- Beds:
- 3
- Lot size:
- 2.14 Acres
- Year built:
- 2001
- Baths:
- 2.00
- MLS#:
- VARV2000396
- Subdivision:
- None
ADDITIONAL INFORMATION
Nestled along scenic country backroads, this charming home is situated on a peaceful 2.14 acre lot near Jones Creek Landing, offering easy access to the Rappahannock River. This serene property provides an ideal retreat from the hustle and bustle, while still being a short drive from Richmond, Tappahannock, Fredericksburg, Dahlgren, Warsaw, Montross, and Colonial Beachâgiving you the perfect balance of privacy and convenience. The home has been beautifully and tastefully updated with a brand new HVAC system and instant hot water heater, while new LVP flooring inside adds both durability and style to the homeâs interior ensuring year round comfort! Newly installed double pane windows improve energy efficiency and offer a quiet, peaceful environment. The master bathroom has been elegantly renovated with modern finishes, and the spacious backyard is perfect for all your outdoor activities. This country retreat offers the perfect combination of modern updates and natural surroundings, making it a wonderful place to call home! Come see all this beautiful home, and all it has to offer. Schedule your showing today!
$339,900
23724 Kings Highway Warsaw, VA 22572
- Type:
- Single Family
- Sq.Ft.:
- 1,944
- Status:
- Active
- Beds:
- 3
- Lot size:
- 1.91 Acres
- Year built:
- 2000
- Baths:
- 3.00
- MLS#:
- VAWE2007474
- Subdivision:
- None Available
ADDITIONAL INFORMATION
Nestled on 1.91 acres in picturesque Westmoreland County, this inviting 3-bedroom, 3-bathroom Cape Cod-style home offers a blend of traditional charm and modern convenience. Featuring 1,944 sq. ft of living space, this meticulously maintained residence is perfect for those seeking a serene country lifestyle with ample space. Upon entering, youâll be greeted by a welcoming open floor plan that seamlessly connects the living spaces. The large open kitchen showcases laminate countertops and a spacious kitchen island thatâs ideal for meal preparation and casual dining. The kitchen's thoughtful design flows effortlessly into the dining and living areas, making it perfect for entertaining guests or enjoying family meals. Featuring a primary 1st floor bedroom complete with cedar closets and a primary bathroom. Upstairs, youâll find 2 additional bedrooms and a full bath, providing ample space and privacy for family members or guests. Each room is thoughtfully designed to offer comfort and functionality. The screen porch was recently finished and converted into a family room, complete with a mini-split system for year-round comfort, adding additional square footage to the home. Freshly painted throughout, the interior boasts a modern, clean look ready for you to personalize. Behind the home, the property includes multiple storage sheds, offering versatile uses. One shed has been thoughtfully finished with drywall and flooring, making it a great space for an office, craft room, or additional storage.
- Type:
- Single Family
- Sq.Ft.:
- 1,958
- Status:
- Active
- Beds:
- 3
- Lot size:
- 1.1 Acres
- Year built:
- 1970
- Baths:
- 2.00
- MLS#:
- 2421489
- Subdivision:
- Warsaw
ADDITIONAL INFORMATION
Fabulous find assumable FHA mortgage with 3.25% rate! That’s right this home has an assumable mortgage and was renovated in 2021. The galley style kitchen has stainless appliances and granite countertops. The sun/dining room is quite impressive with tons of natural light and opening onto a private deck for added option exterior dining space. Two full baths are on main level and 3 bedrooms or 2 bedrooms and office . How you decide to use the space here is up to you, it is abundant. There is the opportunity to use the converted attic space as a bedroom and opportunity in the finished portion of the basement. So you have 3 bedrooms and office space plus den area, formal living room, and terrific space in sun/dining room. The detached garage is fabulous with parking space for 2 vehicles plus handy storage above and workshop area on main level.Bottom line this is a must see if you are looking to get lots of space, privacy, renovated and all on over an acre! Call to see it today.
- Type:
- Manufactured Home
- Sq.Ft.:
- 1,196
- Status:
- Active
- Beds:
- 3
- Lot size:
- 2.2 Acres
- Year built:
- 1972
- Baths:
- 2.00
- MLS#:
- VARV2000376
- Subdivision:
- Warsaw
ADDITIONAL INFORMATION
Discover the charm and potential of 2483 Folly Neck Road, Warsaw, VA, a unique property featuring two expansive lots totaling 2.2 acres (Parcel IDs: 30-64A/B). The main residence is a fixer-upper double-wide mobile home built in 1972, offering approximately 1,200 sq ft of living space. This home includes three spacious bedrooms and two and a half bathrooms, providing ample room for family and guests. The property comes partially furnished, making it an excellent choice for those seeking a move-in ready opportunity. The fenced backyard is perfect for small animals, a children's play area, or a flourishing garden. A highlight of the main lot is the substantial 4-car garage, ideal for car enthusiasts or as a workshop. The secondary lot features an additional structure and a smaller shed, perfect for storing lawn care equipment or accommodating a full-sized vehicle. Enjoy the serene surroundings and peek-a-boo views of the Rappahannock River, offering a peaceful retreat with the convenience of nearby amenities. Don't miss the opportunity to own this versatile and picturesque property!
$279,900
32 Village Lane Warsaw, VA 22572
- Type:
- Single Family
- Sq.Ft.:
- 1,624
- Status:
- Active
- Beds:
- 3
- Lot size:
- 1.13 Acres
- Year built:
- 1969
- Baths:
- 2.00
- MLS#:
- VARV2000370
- Subdivision:
- None Available
ADDITIONAL INFORMATION
Charming and well-kept 1675 sqft brick rancher that features an inviting open floor plan with 3 spacious bedrooms and 2 full bathrooms. The home boasts a double-sided wood burning fireplace, original hardwood flooring throughout, a 240 sqft open patio with sunset views. Recent updates include new Anderson windows, granite countertops, ceramic tile floors in kitchen, soft-close cabinets in the kitchen. Situated on 1.13 acres, this property offers a serene rural living experience, yet it's just a short walk to a locally sourced produce and meat market. Water access, breweries, bakeries, restaurants, golf courses, state parks, and nature trails are all less than 20 minutes away! Enjoy spacious rooms and ample yard space for outdoor living and gardening. Town water is accessible, though the property is currently on its own well.
- Type:
- Single Family
- Sq.Ft.:
- 1,977
- Status:
- Active
- Beds:
- 3
- Lot size:
- 2.18 Acres
- Year built:
- 1963
- Baths:
- 2.00
- MLS#:
- VARV2000368
- Subdivision:
- None
ADDITIONAL INFORMATION
Well-Built Home with great space for a good value! This home has wonderful features such as: Huge 31 x 17 Great Room with beautiful gas-log Brick Fireplace, Large Eat-in kitchen with lots of cabinetry, formal Dining Area or living room, Gorgeous Wood floors, 2 bedrooms plus a full bath on main level and much more! The walkout Basement highlights: New LVP flooring, half bath, 3rd bedroom, 2 more rooms that would be used as bedrooms or maybe offices plus an open space perfect for a game room ! The 720 sq ft basement just needs the drop ceiling to be finished in some rooms and it will be complete. Located on a very nice 2.18 acre parcel of land with gently rolling grass knolls, nice plantings, & plenty of parking.
$324,000
59 Church Ln Warsaw, VA 22572
- Type:
- Single Family
- Sq.Ft.:
- 2,000
- Status:
- Active
- Beds:
- 4
- Lot size:
- 0.46 Acres
- Year built:
- 1986
- Baths:
- 3.00
- MLS#:
- VARV2000334
- Subdivision:
- Warsaw
ADDITIONAL INFORMATION
This ready to move in home is located + 2 miles from the town of Warsaw, the Richmond County Public Schools as well as public boat launch on Totuskey Creek/Rappahannock River. Home offers 2000+ sq ft of living space. Spacious Primary Bedroom suite with sitting area which overlooks the greatroom on the upper level. Main level living offers greatroom with dining area, brick fireplace/wood stove, kitchen, and dining area, two bedrooms, full bath with washer/dryer area. Open porch along the front of home, glass enclosed area on rear of home. Garage with workshop area. Partially fenced yard with deck. New HVAC unit installed May 2024. Stone driveway with cement patio area. Must see!
$1,895,000
76 Level Green Landing Warsaw, VA 22572
- Type:
- Single Family
- Sq.Ft.:
- 5,216
- Status:
- Active
- Beds:
- 7
- Lot size:
- 2.64 Acres
- Year built:
- 2002
- Baths:
- 9.00
- MLS#:
- VARV2000326
- Subdivision:
- None Available
ADDITIONAL INFORMATION
Welcome to 76 Level Green Landing! A truly distinctive waterfront property on the Rappahannock River! This Luxurious Estate has been designed with no detail left undone & features 3 levels of gorgeous style, 3 Car Garage, 7 bedrooms, 8.5 Baths (6 bedrooms are en-suites). The lavish interior features a beautiful entry Foyer, Gourmet Kitchen with all the bells & whistles, Island bar to seat 12+, Media Room/Den, Utility Room, Powder Room, Large open Dining Area, unique Great Room with Superior Views & soaring ceilings, Stunning Stone gas log Fireplace, Surround sound Wired throughout, main level owners Suite with whirlpool plus steam shower, Walk-in closets in 6 bedrooms, plus ample storage in the 34x 16 walk-in attic. Carefully Tailored to have water Views in almost every room & Still keep a striking Curb appeal both waterside and Roadside, this home is a "Show-Stopper" that must be seen in person to appreciate. The Entertaining areas flow seamlessly to the exterior w/ highlights such as : Salt water Pool, Wrap-around Screen Porch, extensive Patio area, Pool House w/kitchenette plus full Bath, outdoor Shower, Fenced yard & more. Other highlights include: Paved & Tree lined Driveway ,Brick exterior, Metal Roof, unique light fixtures & ceiling fans throughout, whole home automation system, plus so much more! The Very well Manicured & irrigated 2.64 acres makes it feel like a tranquil resort. The Shoreline is protected by a seawall & the long pier has a lounge area along with a boat lift. One Look will make any Buyer want to call this their Northern Neck of Va Home!!

© BRIGHT, All Rights Reserved - The data relating to real estate for sale on this website appears in part through the BRIGHT Internet Data Exchange program, a voluntary cooperative exchange of property listing data between licensed real estate brokerage firms in which Xome Inc. participates, and is provided by BRIGHT through a licensing agreement. Some real estate firms do not participate in IDX and their listings do not appear on this website. Some properties listed with participating firms do not appear on this website at the request of the seller. The information provided by this website is for the personal, non-commercial use of consumers and may not be used for any purpose other than to identify prospective properties consumers may be interested in purchasing. Some properties which appear for sale on this website may no longer be available because they are under contract, have Closed or are no longer being offered for sale. Home sale information is not to be construed as an appraisal and may not be used as such for any purpose. BRIGHT MLS is a provider of home sale information and has compiled content from various sources. Some properties represented may not have actually sold due to reporting errors.
Warsaw Real Estate
The median home value in Warsaw, VA is $244,200. This is higher than the county median home value of $203,000. The national median home value is $338,100. The average price of homes sold in Warsaw, VA is $244,200. Approximately 41.43% of Warsaw homes are owned, compared to 53.58% rented, while 4.99% are vacant. Warsaw real estate listings include condos, townhomes, and single family homes for sale. Commercial properties are also available. If you see a property you’re interested in, contact a Warsaw real estate agent to arrange a tour today!
Warsaw, Virginia 22572 has a population of 2,281. Warsaw 22572 is less family-centric than the surrounding county with 27.2% of the households containing married families with children. The county average for households married with children is 29.3%.
The median household income in Warsaw, Virginia 22572 is $62,321. The median household income for the surrounding county is $57,697 compared to the national median of $69,021. The median age of people living in Warsaw 22572 is 40.2 years.
Warsaw Weather
The average high temperature in July is 89.3 degrees, with an average low temperature in January of 28.1 degrees. The average rainfall is approximately 43.6 inches per year, with 11.3 inches of snow per year.



