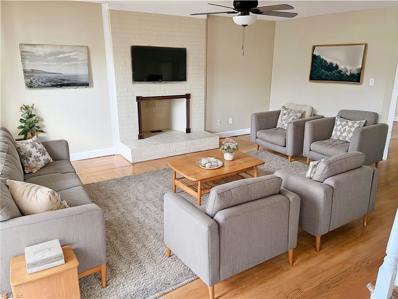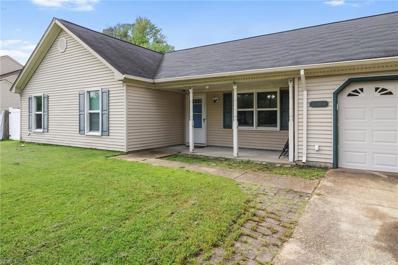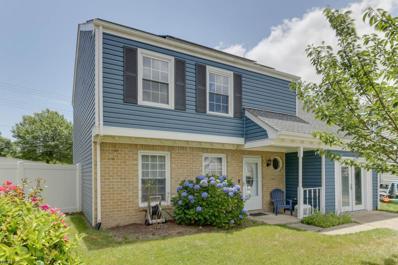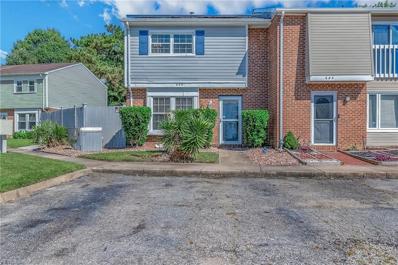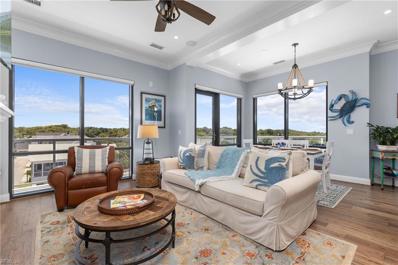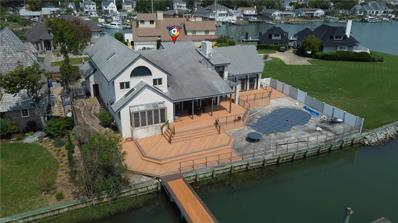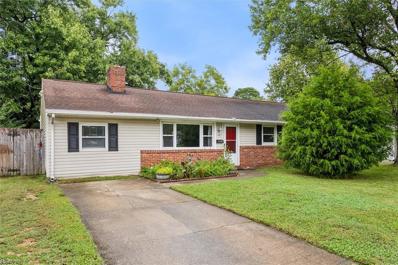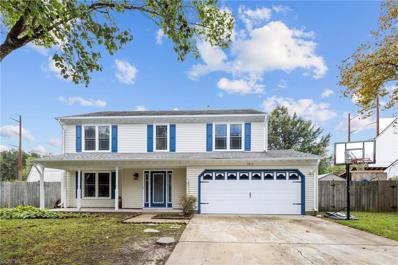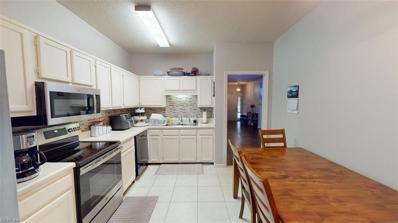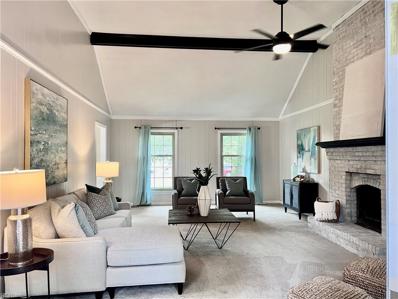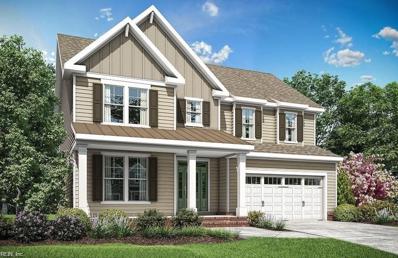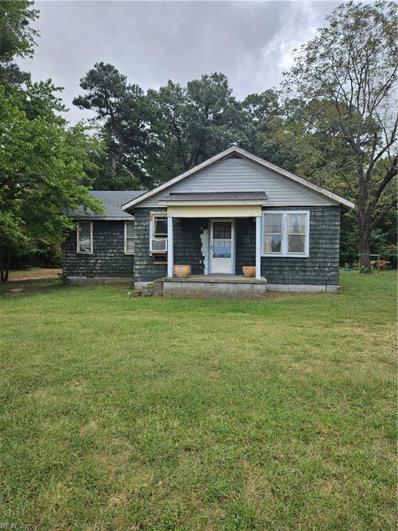Virginia Beach VA Homes for Sale
- Type:
- Single Family
- Sq.Ft.:
- 1,812
- Status:
- Active
- Beds:
- 4
- Lot size:
- 0.16 Acres
- Year built:
- 1985
- Baths:
- 3.00
- MLS#:
- 10553207
ADDITIONAL INFORMATION
***Home is now available as a traditional sale. Tenant has moved out.***Charming four-bedroom, three-bathroom home in the highly sought-after Wyndamere neighborhood. The first floor boasts two spacious bedrooms, including one with an en-suite bathroom. The back bedroom features a sliding glass door that opens to a beautifully landscaped backyard and patio, complete with a fire pit and pergola. Upstairs, you'll find two additional bedrooms and a shared bathroom. The home also includes an attached one-car garage that leads into a roomy eat-in kitchen. Across the hall, there are separate dining and living areas. *NEWER Water Heater, AC Unit, Carpet, and Paint done within the last year! Windows within last 3 years. New Roof on Shed. Just minutes from the best shopping, dining, and entertainment the area has to offer!
- Type:
- Single Family
- Sq.Ft.:
- 1,624
- Status:
- Active
- Beds:
- 3
- Year built:
- 1988
- Baths:
- 2.00
- MLS#:
- 10553400
ADDITIONAL INFORMATION
Home Sweet Home! Very well maintained ranch with 3 bedrooms, 2 full baths, 2-Car attached garage, and a family room with a gas fireplace! The kitchen featuring a gas range, was updated in 2018. New roof, flooring and HVAC (2018). Water heater was replaced in in 2020. Fenced in back yard for your outdoor enjoyment and entertainment. Schedule your showing today!
- Type:
- Single Family
- Sq.Ft.:
- 1,636
- Status:
- Active
- Beds:
- 4
- Year built:
- 1984
- Baths:
- 2.10
- MLS#:
- 10553808
- Subdivision:
- Dam Neck Estates
ADDITIONAL INFORMATION
Absolute DREAM! The MASSIVE custom kitchen remodel (2022/23) looks like it's from the pages of a magazine. Extensive eat-up island, double ovens, wine fridge, coffee bar, double built-in pantries, farmhouse sink & ample lighting make this THE PLACE you want to belly-up-to-the-bar & STAY! EXTRAS include: newer roof, solar panels, LVT flooring, vinyl siding, vinyl fence, updated bathrooms, replacement windows, Google Nest, putting green & MORE! Solar powered! Upstairs trim & doors currently being painted
- Type:
- Single Family
- Sq.Ft.:
- 1,832
- Status:
- Active
- Beds:
- 3
- Year built:
- 2005
- Baths:
- 3.10
- MLS#:
- 10553335
- Subdivision:
- Ocean Park
ADDITIONAL INFORMATION
Welcome to Shore Drive living at its finest! This awesome NO FEE condo in Ocean Park sits just steps from the Brock Environmental Center and Pleasure House Point Natural Area. There is plenty of parking at this property! An over-sized garage (with storage closet), a driveway that fits five cars and street parking make this a great home for entertaining. The main living area is located on the second floor, with a cute screened porch off the family room. The eat-in kitchen has a new stove, a wine-cooler and a trash compactor. Two primary suites with vaulted ceilings are located on the 3rd floor and another en suite bedroom is on the 1st floor. The fenced backyard with shed is perfect for cool evenings around the firepit. Other features include: HVAC (2 zone) all replaced in 2020, roof replaced in 2023, 9' ceilings on the main floor, fresh paint throughout, brand new carpeting, washer/dryer less than 5 years, plantation shutters, two balconies & more. Come see this wonderful home!
- Type:
- Single Family
- Sq.Ft.:
- 3,012
- Status:
- Active
- Beds:
- 5
- Lot size:
- 0.46 Acres
- Year built:
- 2012
- Baths:
- 3.00
- MLS#:
- 10553748
ADDITIONAL INFORMATION
Pristine brick, stone & hardieplank custom-built 5 bedroom, 3 bath home located on almost half an acre cul-de-sac lot in highly sought-after Prince George Estates! Open floor plan and gorgeous outdoor patio is great for indoor or outdoor entertaining. Boast Large kitchen with granite tops, stainless appliances include gas stove and the breakfast area is open to the family room with gas fireplace. First floor bedroom and full bath. Primary suite with jetted tub, large walk-in shower, dual vanities, and oversized walk-in closet. Spacious bedrooms throughout, finished room over garage serves as the 5th bedroom or playroom and offers access to separate bonus room. New Carpet as of 2023. Laundry room with sink on 2nd Floor for convenience. HUGE fenced backyard, covered porch, inground sprinkler system, generator, beautiful exterior lighting and security system are just a few of the extras of this beauty!
- Type:
- Single Family
- Sq.Ft.:
- 1,260
- Status:
- Active
- Beds:
- 3
- Year built:
- 1976
- Baths:
- 1.10
- MLS#:
- 10553527
ADDITIONAL INFORMATION
First time home buyers, and downsizers look no further. Beautiful end unit townhome in a cul de sac. Big enclosed cemented yard to enjoy with little to no maintenance needed. It is the only home on the block with a private driveway and beautiful front yard creating one of a kind curb appeal. Close to the Norfolk outlets and interstate, a commuter's dream.
- Type:
- Single Family
- Sq.Ft.:
- 2,005
- Status:
- Active
- Beds:
- 3
- Year built:
- 2021
- Baths:
- 3.00
- MLS#:
- 10553587
- Subdivision:
- North End
ADDITIONAL INFORMATION
Enjoy the Art of Oceanfront Living in this one-of-a-kind Penthouse Condo. This unique corner suite has dramatic views of the Atlantic Ocean to the north and the Historic Cavalier Hotel to the west. This 3 bedrooms (2 ensuites), 3 bath luxury condo is located on the beautiful Virginia Gold Coast. It features custom Coastal design and finishes, upscale kitchen and a custom-built 200 bottle wine room. Enjoy the expansive 990 square ft upper deck equipped with full outdoor kitchen including gas grill, Ooni gas pizza oven, refrigerator, ice maker and sink. Two zone heating and air with whole house Generator. Resort Style living provides access to the Cavalier Beach Club, Marriott fitness center. Concierge service. Private meeting room, beach side owners lounge and lockers. Resort-wide privileges include access to all restaurants on Cavalier Campus as well as many planned activities.
- Type:
- Single Family
- Sq.Ft.:
- 1,931
- Status:
- Active
- Beds:
- 4
- Year built:
- 1996
- Baths:
- 2.10
- MLS#:
- 10553716
- Subdivision:
- Courthouse Woods
ADDITIONAL INFORMATION
Beautifully updated home in sought after Courthouse Woods. Roomy 4 bedroom, 2.5 bath w/ garage offers an open floorplan w/ vaulted ceilings to let in tons of natural sunlight. Fresh paint throughout, new LVP flooring downstairs, large EIK kitchen w/ new cabinets, granite & appliances, new light fixtures, updated bathrooms. Primary has double vanity, with separate soaking tub/ shower. New roof, new leafguard on gutters & vinyl wrap on exterior trim. Make your appointment today!
- Type:
- Single Family
- Sq.Ft.:
- 1,500
- Status:
- Active
- Beds:
- 3
- Lot size:
- 0.34 Acres
- Year built:
- 1961
- Baths:
- 2.00
- MLS#:
- 10553639
ADDITIONAL INFORMATION
A fully renovated and updated brick ranch home in a well-established neighborhood offering both comfort and convenience in a desirable location! The classic brick facade not only adds timeless appeal but also ensures durability and low maintenance. Enjoy the splendor of this quiet, corner lot home boasting 3 Bedrooms and 2 full baths. You won't be disappointed in this large, third-of-an-acre lot with fenced in backyard and new deck. Conveniently located close to outlet shopping and interstate and an easy commute to bases. This home combines classic charm with contemporary comforts, making it a great choice for those seeking a cozy yet stylish home in Virginia Beach! New Roof in 2021. Freshly Painted, Newer appliances, New HVAC, New flooring, New deck, New Doors & New water heater! Welcome Home!
$2,280,000
508 Kerry Lane Virginia Beach, VA 23451
- Type:
- Single Family
- Sq.Ft.:
- 4,844
- Status:
- Active
- Beds:
- 4
- Year built:
- 1985
- Baths:
- 3.10
- MLS#:
- 10553534
ADDITIONAL INFORMATION
Don't miss this unique opportunity to own a stunning home in the highly desirable Croatan neighborhood. This 4-bedroom, 3.5-bathroom residence offers breathtaking views and embodies the best of luxury beach living. The open-concept living room is bright and airy, filled with natural light. The spacious primary suite, located conveniently on the first floor, provides amazing water views to wake up to. Outside, you'll find deep water access right from your backyard, great for boating, kayaking, or simply enjoying the waterfront setting. Additionally, this home features a sauna, offering a personal spa-like experience. This property truly offers the best of both worlds'luxury living and the relaxed coastal lifestyle that Croatan is known for. With its one-of-a-kind location, incredible views, and access to the water, this home is a rare find in one of Virginia Beach's most sought-after communities. Experience the ultimate in coastal living and make this extraordinary home your own.
- Type:
- Single Family
- Sq.Ft.:
- 3,151
- Status:
- Active
- Beds:
- 4
- Year built:
- 1998
- Baths:
- 2.10
- MLS#:
- 10553622
- Subdivision:
- Hillcrest Farms
ADDITIONAL INFORMATION
WELCOME HOME! Don't miss your chance to view this immaculate 4 bedroom, 2.5 bathroom home in highly desired Hillcrest Farms, Virginia Beach. Meticulously maintained and move-in-ready, this property features a multiple living areas, gourmet kitchen, an enormous primary suite with vaulted ceilings and the perfect en-suite bathroom, and a beautifully landscaped backyard with tons of room for entertaining! Don't miss out on the opportunity to own this gem! Schedule your private showing today!!
- Type:
- Single Family
- Sq.Ft.:
- 1,195
- Status:
- Active
- Beds:
- 3
- Lot size:
- 0.17 Acres
- Year built:
- 1962
- Baths:
- 1.00
- MLS#:
- 10553651
ADDITIONAL INFORMATION
Welcome to this beautifully updated 3-bedroom (possible 4), 1,195 sqft ranch-style home situated near the vibrant Virginia Beach Town Center! You'll love the modern kitchen, complete with updated appliances, large island and an open design that flows effortlessly into the living space with a cozy wood-burning fireplace, perfect for relaxing or entertaining. This home is packed with upgrades, including windows (2018), a roof (2019), new HVAC system (2023), and tankless water heater (2019) - all designed for maximum comfort and energy efficiency. Step outside to the huge backyard, with plenty of room for outdoor activities and a delightful greenhouse for gardening enthusiasts. Located just minutes from top dining, shopping, and entertainment, including Apex Entertainment and more! Don't miss out on this fantastic opportunity to own a move-in ready home in a prime location!
- Type:
- Single Family
- Sq.Ft.:
- 2,100
- Status:
- Active
- Beds:
- 3
- Year built:
- 2006
- Baths:
- 3.00
- MLS#:
- 10553440
- Subdivision:
- Beach Borough
ADDITIONAL INFORMATION
Spacious 4 story garage townhome. Conveniently located to all the nearby Beach Activities & restaurants at the Oceanfront. Freshly painted with new flooring thruout. New lighted vanity mirror with LED lighting. Newer LED light fixtures in kitchen & halls. All SS appliances with Granite counters in kitchen. SS Refrigerator and Microwave are brand new. Unique Townhouse community with rare find of 2 car garage. Wonderful School District. 3 bedrm, 3 baths, bonus/ large multi-use room on 4th level. Whisper quiet garage door opener. Special allocated covered area for outdoor grilling. Low monthly HOA dues of $65 per month. Come take a look. Unique opportunity to be in the heart of Oceanfront Activities. Located in the sought after Vibe District. New $350 million 11.5 acre Atlantic Park with its own surf park and entertainment venue is being built nearby between 18th to 20th Street due to open May 2025. Property allows for Short Term Rental but must apply and go thru the process.
Open House:
Saturday, 11/23 11:00-3:00PM
- Type:
- Single Family
- Sq.Ft.:
- 2,258
- Status:
- Active
- Beds:
- 4
- Year built:
- 1992
- Baths:
- 2.10
- MLS#:
- 10553607
- Subdivision:
- Holland Pines
ADDITIONAL INFORMATION
NO PROPERTY OWNERS ASSOCIATION!! THIS HOME IS MOVE IN READY! WELL-KEPT 4 BED 2 1/2 BATH, FORMAL LIVING & DINING ROOMS, EAT IN KITCHEN, FAMILY ROOM W/ FIREPLACE.1 LIKE NEW, KITCHEN AND BATHS, LVP FLOORS, BRAND NEW CARPETS AND FRESH PAINT THROUGHOUT, MINUTES FROM OCEAN FRONT, AQUARIUM, NAS OCEANA & DAM NECK ANNEX. COME SEE IT TODAY!
- Type:
- Single Family
- Sq.Ft.:
- 1,482
- Status:
- Active
- Beds:
- 5
- Year built:
- 1955
- Baths:
- 2.00
- MLS#:
- 10553536
- Subdivision:
- Oceana Gardens
ADDITIONAL INFORMATION
Amazing opportunity for a property that has been completely remodeled from inside out! This 5-bedroom 2-bath home is located in Oceana Gardens and is close to the Beaches and Interstates. Everything in this house was replaced in 2022 from top to bottom! Also has a large 26'x14' covered screened in porch with a slab poured thick enough to make it a framed in room for more square footage. Outback is a large yard with plenty of space and a turn down slab poured to support a detached garage, but currently is used as a basketball court. This home has tons of opportunities! Call today to schedule your appointment!
- Type:
- Single Family
- Sq.Ft.:
- 1,293
- Status:
- Active
- Beds:
- 2
- Year built:
- 2024
- Baths:
- 2.00
- MLS#:
- 10553490
ADDITIONAL INFORMATION
The Addison at Guilford at Spence Crossing by The Dragas Companies is an interior location and features an open-concept floorplan and high ceilings, large windows for plenty of natural light, and beautiful interior finishes. Spacious kitchen with espresso shaker-style cabinets, breakfast bar, espresso cabinets, quartz countertop and stainless steel appliances. One level living w/ 2 bedrooms & 2 baths. Owner's suite includes an attached bath and walk-in closet with custom wood shelving. Limited time incentive: $20K allowance to use anyway buyer chooses (within lending guidelines) & up to $6,500 in closing cost assistance when using Seller's preferred lender for financing. See agent for details, listed price reflects $20K allowance used off price. Price, incentives and Specs subject to change. 30-45 day Delivery. Photos & virtual tour are of model for illustrative purposes, finishes may vary.
- Type:
- Single Family
- Sq.Ft.:
- 1,293
- Status:
- Active
- Beds:
- 2
- Year built:
- 2024
- Baths:
- 2.00
- MLS#:
- 10553481
ADDITIONAL INFORMATION
The Addison at Guilford at Spence Crossing by The Dragas Companies is an interior location and features an open-concept floorplan & high ceilings, large windows for plenty of natural light, & beautiful interior finishes. Spacious kitchen with white shaker-style cabinets, breakfast bar, white cabinets, quartz countertop, and stainless steel appliances. One level living w/ 2 bedrooms & 2 baths. The owner's suite includes a private bath & walk-in closet with custom wood shelving. Pet friendly community, ask agent for details. Receive a $20K allowance to use anyway buyer chooses (within lending guidelines) and up to $6,500 in closing cost assistance, see agent for details, must use seller's preferred lender to qualify. Listed price reflects incentive taken off price of home. 30-45 day delivery. Photos and virtual tour are of model home and for illustrative purposes only, finishes will vary. Price, incentives and Specs subject to change.
Open House:
Saturday, 11/23 12:00-3:00PM
- Type:
- Single Family
- Sq.Ft.:
- 1,293
- Status:
- Active
- Beds:
- 2
- Year built:
- 2024
- Baths:
- 2.00
- MLS#:
- 10553469
ADDITIONAL INFORMATION
The Addison at Guilford at Spence Crossing by The Dragas Companies is an interior location and features an open-concept floorplan & high ceilings, large windows for plenty of natural light, & beautiful interior finishes. Spacious kitchen with espresso shaker-style cabinets, breakfast bar, quartz countertop, and stainless steel appliances. One level living w/ 2 bedrooms & 2 baths. The owner's suite includes a private bath & walk-in closet with custom wood shelving. Pet friendly community, ask agent for details. Receive a $25,000 allowance to use as buyer chooses (within lending guidelines) and upgraded spec'd flooring at no charge plus up to $6,500 in closing cost assistance, see agent for details, must use seller's preferred lender to qualify. Listed price reflects incentive and flooring taken off price of home. 30-45 day delivery. Photos and virtual tour are of model home and for illustrative purposes only, finishes will vary. Price, incentives and Specs subject to change.
Open House:
Saturday, 11/23 10:00-12:00PM
- Type:
- Single Family
- Sq.Ft.:
- 1,375
- Status:
- Active
- Beds:
- 3
- Year built:
- 1992
- Baths:
- 2.00
- MLS#:
- 10553269
ADDITIONAL INFORMATION
Welcome home! Featuring 3 bedrooms and 2 full baths, pride of ownership abounds here. Major updates to systems including HVAC (6 months old), new range, fireplace, and microwave. Option to belong to the Country Club in the neighborhood that includes golf, pool, and clubhouse. Make sure to ask about the 3D True Immersive Virtual Tour. This technology allows you to literally experience the home on any mobile device, laptop or desktop. You can measure rooms, view 3D dollhouse, view exterior, and interior and so much more. Call for your private showing today!
Open House:
Saturday, 11/23 12:00-3:00PM
- Type:
- Single Family
- Sq.Ft.:
- 1,727
- Status:
- Active
- Beds:
- 3
- Year built:
- 2024
- Baths:
- 2.10
- MLS#:
- 10553464
- Subdivision:
- Hawkins Mill
ADDITIONAL INFORMATION
The Chestnut at Hawkins Mill at Haygood by The Dragas Companies is a new construction home with 3 bedrooms and 2.5 bathrooms, a versatile flex space, and private patio with attached storage shed. The downstairs boasts an open-concept living and dining area, complemented by a large kitchen with quartz countertops, stainless steel appliances, convenient bar top & pantry. On the 2nd floor find three spacious bedrooms, 2 full baths & convenient laundry. The owner's suite features a customized walk-in closet & private full bath with shower & vanity. Only 14 new homes remaining! Est. December closing. Receive a $20K allowance to use anyway buyer chooses (subject to lending guidelines) & up to $6,500 in closing cost assistance when using builder's preferred lender for financing, see agent for details. Listed price reflects incentive taken off price of home. Price and specs subject to change. Photos & Virtual tour are of model for illustrative purposes only; features may vary.
- Type:
- Single Family
- Sq.Ft.:
- 1,727
- Status:
- Active
- Beds:
- 3
- Year built:
- 2024
- Baths:
- 2.10
- MLS#:
- 10553461
- Subdivision:
- Hawkins Mill
ADDITIONAL INFORMATION
The Chestnut at Hawkins Mill at Haygood by The Dragas Companies is a new construction home with 3 bedrooms and 2.5 bathrooms, a versatile flex space, and private patio with attached storage shed. The downstairs boasts an open-concept living and dining area, complemented by a large kitchen with quartz countertops, stainless steel appliances, convenient bar top & pantry. On the 2nd floor find three spacious bedrooms, 2 full baths & convenient laundry. The owner's suite features a customized walk-in closet & private full bath with shower & vanity. Dec/Jan closing. Only 14 new homes remaining! Receive a $15,000 allowance anyway Buyer chooses (within lending guidelines) and up to $6500 in closing cost assistance when using builder's preferred lender for financing, see agent for details. Listed price reflects incentive taken off price of home. Price and specs subject to change. Photos & Virtual tour are of model for illustrative purposes only; features may vary.
Open House:
Sunday, 11/24 11:00-1:00PM
- Type:
- Single Family
- Sq.Ft.:
- 2,872
- Status:
- Active
- Beds:
- 5
- Lot size:
- 0.24 Acres
- Year built:
- 1978
- Baths:
- 2.10
- MLS#:
- 10553352
ADDITIONAL INFORMATION
New luxury vinyl floors welcome you into this grande 5 bedrm 2.5 bath upgraded home in the heart of Va Bch. The large eatn kitchn offers soft close oak cabinets, granite counters, tile backsplash & s/s appliances.. The formal dining rm is perfect for family dinners wi/new flooring, crown molding & a buffet The family room is huge, huge! With a white washed brick wood burning fireplace. A front room that could be a great office. The primary bdrm is also huge with a walkin closet & beautiful ensuite boasting a new tiled shower, new 2 sink vanity, new lt fixture & flooring. The hall bthrm is also newer w/a white subway tiled shower, newer vanity, & new floor. There is so much here, the entire home has been freshly painted, new 30yr arch shingle roof, zoned HVAC 1 system new 2024, 1 new 2020, new outlets, all new light fixtures. A large laundry rm w/cabinets & deep sink! Lots of Closet space, Fenced yard w/deck! 2 car garage w/opener!No HOA! Hurry to be in your new home for the holidays.
- Type:
- Single Family
- Sq.Ft.:
- 5,708
- Status:
- Active
- Beds:
- 4
- Lot size:
- 0.34 Acres
- Year built:
- 1995
- Baths:
- 4.20
- MLS#:
- 10552560
- Subdivision:
- Cypress Point
ADDITIONAL INFORMATION
Discover unparalleled elegance in this stunning 5,700 sq ft luxury home, perfectly situated on the Lake Smith. Boasting 4 spacious bedrooms, each with its own en-suite bath, and 2 additional half baths, this residence epitomizes sophisticated living. The grand living area features soaring ceilings and floor-to-ceiling windows, bathing the space in natural light and breathtaking views of the lake. The gourmet kitchen is a chef's dream, with a vast center island, abundant cabinetry, and top-tier finishes, for both everyday living and entertaining. The primary suite is a sanctuary, complete with dual walk-in closets, an exquisite bath and a dramatic spiral staircase leading to a versatile multipurpose room. Enjoy the serenity of the sunroom overlooking the meticulously landscaped backyard and in-ground pool, ideal for outdoor living. Additional features include a second living room off the kitchen, a dedicated theater or flex room, open loft space and premium finishes throughout.
- Type:
- Single Family
- Sq.Ft.:
- 2,807
- Status:
- Active
- Beds:
- 4
- Lot size:
- 0.22 Acres
- Year built:
- 2024
- Baths:
- 3.00
- MLS#:
- 10553381
- Subdivision:
- Kempsville
ADDITIONAL INFORMATION
This new construction home offers very spacious, open areas including the kitchen, great room and first floor "flex room". So many standard features including 9' ceilings on the first floor, quartz countertops, luxury vinyl throughout the downstairs, second floor half bath and the second floor laundry room. Need a fifth bedroom or maybe a multi-media room, this home will meet that need. This most desirable home is located in the Kempsville School District in the heart of Kempsville. It is convenient to shopping, dining, Town Center and the Amphitheater. Still time to customize to best meet your needs.
- Type:
- Single Family
- Sq.Ft.:
- 1,488
- Status:
- Active
- Beds:
- 4
- Lot size:
- 2 Acres
- Year built:
- 1945
- Baths:
- 1.00
- MLS#:
- 10553401
- Subdivision:
- Creeds
ADDITIONAL INFORMATION
Sears Craftsman home on 2 acres in Creeds. This property is high and dry! Home needs updating but has excellent bones! Original hardwood floors, 9 ft ceilings, good sized rooms! New septic system in 2015, electrical upgraded to 200 amp service inside and outside in 2016, new roof 2020. Stainless steel appliances and wood stove. All conveys as is.

The listings data displayed on this medium comes in part from the Real Estate Information Network Inc. (REIN) and has been authorized by participating listing Broker Members of REIN for display. REIN's listings are based upon Data submitted by its Broker Members, and REIN therefore makes no representation or warranty regarding the accuracy of the Data. All users of REIN's listings database should confirm the accuracy of the listing information directly with the listing agent.
© 2024 REIN. REIN's listings Data and information is protected under federal copyright laws. Federal law prohibits, among other acts, the unauthorized copying or alteration of, or preparation of derivative works from, all or any part of copyrighted materials, including certain compilations of Data and information. COPYRIGHT VIOLATORS MAY BE SUBJECT TO SEVERE FINES AND PENALTIES UNDER FEDERAL LAW.
REIN updates its listings on a daily basis. Data last updated: {{last updated}}.
Virginia Beach Real Estate
The median home value in Virginia Beach, VA is $380,000. This is higher than the county median home value of $347,200. The national median home value is $338,100. The average price of homes sold in Virginia Beach, VA is $380,000. Approximately 60.79% of Virginia Beach homes are owned, compared to 32.8% rented, while 6.42% are vacant. Virginia Beach real estate listings include condos, townhomes, and single family homes for sale. Commercial properties are also available. If you see a property you’re interested in, contact a Virginia Beach real estate agent to arrange a tour today!
Virginia Beach, Virginia has a population of 457,658. Virginia Beach is less family-centric than the surrounding county with 32.44% of the households containing married families with children. The county average for households married with children is 32.44%.
The median household income in Virginia Beach, Virginia is $81,810. The median household income for the surrounding county is $81,810 compared to the national median of $69,021. The median age of people living in Virginia Beach is 36.7 years.
Virginia Beach Weather
The average high temperature in July is 87.8 degrees, with an average low temperature in January of 32 degrees. The average rainfall is approximately 47.1 inches per year, with 5.5 inches of snow per year.
