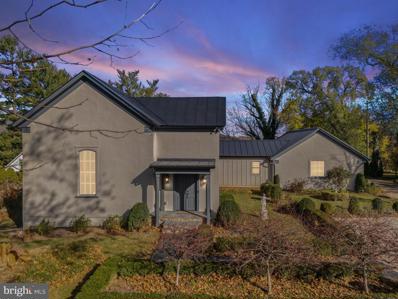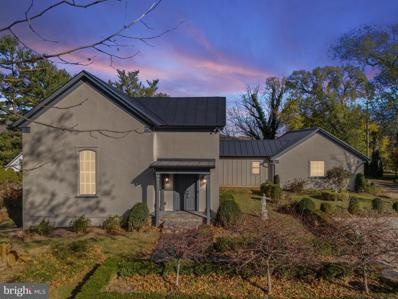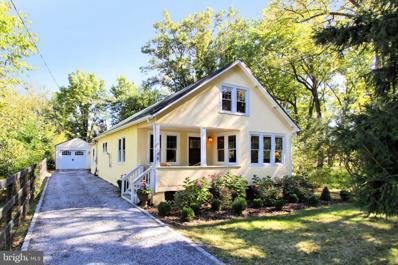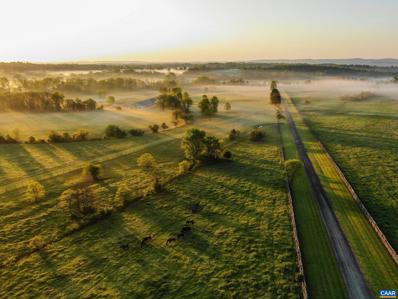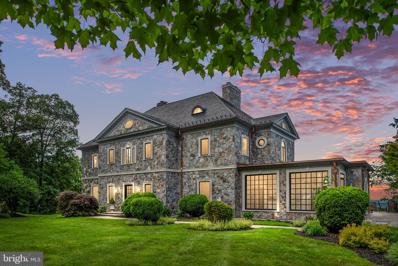Upperville VA Homes for Sale
$1,325,000
9160 John S Mosby Upperville, VA 20184
- Type:
- Single Family
- Sq.Ft.:
- 2,367
- Status:
- Active
- Beds:
- 2
- Lot size:
- 0.84 Acres
- Year built:
- 1900
- Baths:
- 2.00
- MLS#:
- VAFQ2014722
- Subdivision:
- None Available
ADDITIONAL INFORMATION
Opportunity to to own a charming historic church building in the heart of Upperville. A perfect location and opportunity to live in the heart of the historic village of Upperville just west of Middleburg. The church and the studio have been both renovated and connected to offer more living space and a seamless home in excellent condition. Beautiful Mountain views from the large back yard. Close to Sky Meadows State Park, the Appalachian Trail and many local Vineyards.
$1,325,000
9160 JOHN S MOSBY Upperville, VA 20184
- Type:
- Single Family-Detached
- Sq.Ft.:
- 2,367
- Status:
- Active
- Beds:
- 2
- Lot size:
- 0.84 Acres
- Year built:
- 1900
- Baths:
- 2.00
- MLS#:
- 77526
ADDITIONAL INFORMATION
Opportunity to to own a charming historic church building in the heart of Upperville. A perfect location and opportunity to live in the heart of the historic village of Upperville just west of Middleburg. The church and the studio have been both renovated and connected to offer more living space and a seamless home in excellent condition. Beautiful Mountain views from the large back yard. Close to Sky Meadows State Park, the Appalachian Trail and many local Vineyards.
- Type:
- Single Family
- Sq.Ft.:
- 1,365
- Status:
- Active
- Beds:
- 2
- Lot size:
- 0.31 Acres
- Year built:
- 1939
- Baths:
- 2.00
- MLS#:
- VAFQ2014578
- Subdivision:
- None Available
ADDITIONAL INFORMATION
Charming home in the village of Upperville. Completely renovated with 2 bedrooms, plus den, 2 full baths, hardwood floors, living room, country kitchen w/marble countertops. mud room with washer/dryer and private screened-in porch. Detached 1-car garage. Photos show the house furnished, no longer furnished.
$26,500,000
21515 Trappe Rd Upperville, VA 20185
- Type:
- Farm
- Sq.Ft.:
- 12,500
- Status:
- Active
- Beds:
- 9
- Lot size:
- 1,100 Acres
- Year built:
- 1795
- Baths:
- 11.00
- MLS#:
- 653359
- Subdivision:
- None Available
ADDITIONAL INFORMATION
Landmark 1,100� acre estate in the heart of the Middleburg/Upperville hunt country. Steeped in history, Llangollen dates to 1795 and is anchored by a gorgeous 9-bedroom Colonial Revival house. Sited at the end of a mile long driveway, the house features sweeping 180-degree views over the property and surrounding landscape. Extensive improvements include 8 tenant cottages, numerous outbuildings, and 8 ponds, among others. Equestrian resources include a best-in-class polo facility, 7 barns, and expansive turnout options. 700� acres of mostly level open ground, and 400� acres of forested land. Phenomenal scenery and privacy, yet only 1 hr to Washington, D.C. and 15 minutes to Middleburg. Under conservation easement, contact broker for details. Llangollen is a true generational asset in one of Virginia?s most iconic landscapes.
- Type:
- Single Family
- Sq.Ft.:
- 10,044
- Status:
- Active
- Beds:
- 5
- Lot size:
- 99.74 Acres
- Year built:
- 1998
- Baths:
- 6.00
- MLS#:
- VALO2054174
- Subdivision:
- None Available
ADDITIONAL INFORMATION
PRICE BELOW APPRAISED VALUE! Enjoy luxury living in this exquisite English Manor. This architectural masterpiece is perched at an impressive elevation of 1500 Ft surrounded 99.74 acres of serene woodlands. With breathtaking panoramic views of the valley, this lovely home is an unparalleled haven of tranquility. The home demonstrates elegance and craftsmanship. Its interior features soaring 14' ceilings, custom plaster moldings, and rich wood-paneled walls, illuminated by the sparkle of crystal chandeliers. The main level opens into a magnificent sun-filled great room, and an ornate mahogany library offers a space for a possible book in front of the fireplace. This home, designed with the art of entertaining in mind, houses two kitchens â a gourmet kitchen on the main level and another fully equipped kitchen on the lower level, adjacent to a walk-in wine cellar. Complementing these features, the basement level also has a spacious recreation room, complete with a cozy stone fireplace and new wood floors and windowed doors. Whether entertaining or spending time with creating family moments, this space is perfectly suited to accommodate all your needs. Each of the home's spacious rooms, wood floors, exquisite ceiling crown and panel moldings, dual staircases, and French doors opening to the flagstone veranda. The primary bedroom suite includes a sitting room that faces the stunning view off the back of the home. Outdoor spaces are equally impressive with a sprawling patio/balcony running the length of the home, a huge covered terrace off the walk-out basement, formal lawns, and a charming courtyard. New asphalt has been applied to a significant portion of the driveway, leading to a detached 3-car garage. There are 5 acres to the back of the property cleared and ready for a future barn and paddock. Gated for privacy, this gorgeous stone home offers magnificent views of local wildlife, including deer, wild turkeys, pheasants, squirrels, and rabbits. Witness the changing seasons and the beauty of nature from the comfort of this extraordinary home. The property's recent updates include: Completely new stone exterior, new copper gutters, new window walls for panoramic views, doors, and windows replaced within the last 4 years, an updated kitchen with new appliances and so much more. The beauty of this home is further enhanced by its five crystal chandeliers and crystal wall sconces. Experience the incredible value of this exquisite estate, a blend of timeless elegance, top-notch craftsmanship, and unparalleled natural beauty. Explore the enchanting English Manor for a truly elevated lifestyle. Highlights Include: Exquisite English Manor All New Stone Exterior with Copper Gutters Perched at an impressive 1500' elevation Set amidst 99.74 acres of serene woodlands 5 Cleared Acres ready for a Barn & Paddock Breathtaking panoramic views of the valley from every room Grand interiors featuring 14' ceilings, custom plaster moldings, and rich wood-paneled walls Ornate mahogany library Gourmet kitchen on Main Level, Secondary kitchen in Lower Level Expansive walk-in wine cellar Lower-level recreation room with stone fireplace French doors opening to a flagstone veranda Primary bedroom suite with sitting room overlooking stunning view Patio/balcony running the length of the home Sprawling formal lawns and charming courtyard Detached 3-car garage Gated for privacy New window walls for panoramic views Recently updated kitchen appliances Five huge crystal chandeliers and crystal wall sconces Unparalleled haven of tranquility with sightings of local wildlife.
© BRIGHT, All Rights Reserved - The data relating to real estate for sale on this website appears in part through the BRIGHT Internet Data Exchange program, a voluntary cooperative exchange of property listing data between licensed real estate brokerage firms in which Xome Inc. participates, and is provided by BRIGHT through a licensing agreement. Some real estate firms do not participate in IDX and their listings do not appear on this website. Some properties listed with participating firms do not appear on this website at the request of the seller. The information provided by this website is for the personal, non-commercial use of consumers and may not be used for any purpose other than to identify prospective properties consumers may be interested in purchasing. Some properties which appear for sale on this website may no longer be available because they are under contract, have Closed or are no longer being offered for sale. Home sale information is not to be construed as an appraisal and may not be used as such for any purpose. BRIGHT MLS is a provider of home sale information and has compiled content from various sources. Some properties represented may not have actually sold due to reporting errors.

Information is provided by Charlottesville Area Association of Realtors®. Information deemed reliable but not guaranteed. All properties are subject to prior sale, change or withdrawal. Listing(s) information is provided exclusively for consumers' personal, non-commercial use and may not be used for any purpose other than to identify prospective properties consumers may be interestedin purchasing. Copyright © 2024 Charlottesville Area Association of Realtors®. All rights reserved.
Upperville Real Estate
The median home value in Upperville, VA is $4,151,388. This is higher than the county median home value of $536,400. The national median home value is $338,100. The average price of homes sold in Upperville, VA is $4,151,388. Approximately 37.71% of Upperville homes are owned, compared to 0% rented, while 62.3% are vacant. Upperville real estate listings include condos, townhomes, and single family homes for sale. Commercial properties are also available. If you see a property you’re interested in, contact a Upperville real estate agent to arrange a tour today!
Upperville, Virginia has a population of 118. Upperville is more family-centric than the surrounding county with 100% of the households containing married families with children. The county average for households married with children is 35.08%.
The median household income in Upperville, Virginia is $78,987. The median household income for the surrounding county is $111,368 compared to the national median of $69,021. The median age of people living in Upperville is 59.3 years.
Upperville Weather
The average high temperature in July is 86.6 degrees, with an average low temperature in January of 23.3 degrees. The average rainfall is approximately 43.7 inches per year, with 19.1 inches of snow per year.
