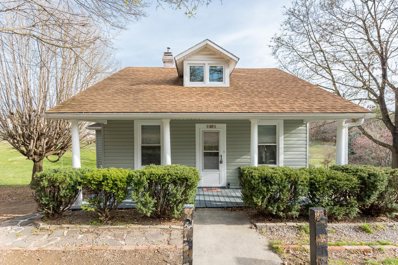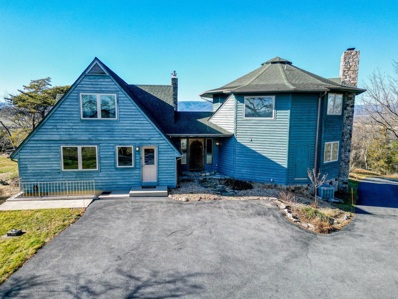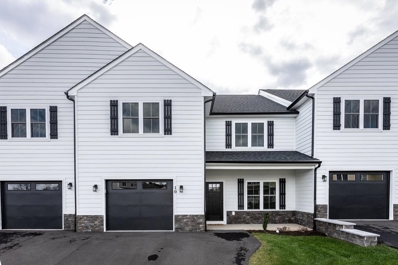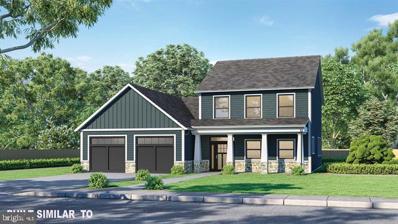Staunton VA Homes for Sale
$384,950
203 WINNBROOK ST Staunton, VA 24401
- Type:
- Single Family-Detached
- Sq.Ft.:
- 2,131
- Status:
- Active
- Beds:
- 4
- Lot size:
- 0.31 Acres
- Year built:
- 2024
- Baths:
- 2.50
- MLS#:
- 648921
- Subdivision:
- WINNBROOK
ADDITIONAL INFORMATION
New Construction with warranties on everything! LiveNEW! Purchase from a builder with over 2,500 homes completed. Please find information below and pictures attached for our Williamsburg style home which is 2131 square feet above grade, and 9â?? framed wall on first floor with drywall. This house plan incorporates LVP in the foyer, dining, kitchen, living room and half bath, tile in the master bathroom, ceramic tile in the full baths and laundry, and carpet throughout remaining areas. Tahoe cabinets by Timberlake in the kitchen and the bathrooms makes the home even more beautiful. The kitchen counter tops are luxurious granite and the bathrooms are cultured marble. The exterior finish consists of brick, siding, and architectural shingles. Winnbrook is conveniently within minutes of Interstate 81 and historic downtown Staunton.
$249,900
45 WOODLEE RD Staunton, VA 24401
- Type:
- Single Family-Detached
- Sq.Ft.:
- 1,080
- Status:
- Active
- Beds:
- 3
- Lot size:
- 0.25 Acres
- Year built:
- 1920
- Baths:
- 2.00
- MLS#:
- 651011
ADDITIONAL INFORMATION
Freshly painted and ready for you! Three bedrooms, two baths, living room, dining room, kitchen, laundry, and sunroom. Situated on .25 acre lot with storage building.
- Type:
- Single Family-Detached
- Sq.Ft.:
- 4,043
- Status:
- Active
- Beds:
- 3
- Lot size:
- 7.47 Acres
- Year built:
- 1970
- Baths:
- 3.00
- MLS#:
- 648722
ADDITIONAL INFORMATION
LISTED 71K BELOW RECENT APPRAISAL! Recent updates include brand new 30yr roof, front door refinishing, interior stairs refinishing, some new lighting, fresh exterior updating, new soffit lighting, granite counters and brand new stove, updated entertainment center, replaced sheetrock, new high efficiency wood burning stove for those fall and winter evenings! Further updates include whole home painted including walls and trim, new ceiling fans, some replacement doors and ventless gas logs in the Master bedroom. Now that I have your attention, lets get on with the rest of the description, shall we? Enter thru the expansive hallway. Head South West into the family room, adorned by a beautiful woodstove, featuring a mantle for the ages and log storage. Now above you are the two additional bedrooms with a shared full bath. Lets now turn North and head into the COOLEST part, a 30' Octagon w ith library, sitting area with a stone lined fireplace and a comfortable living area give way to expansive Alleghany Mountain views! This is a home that speaks to your soul and can be permanent residence, Air BnB or retreat center. Sellers are reasonably motivated and willing to find common ground!
$389,900
10 ASHWOOD LN Staunton, VA 24401
- Type:
- Single Family
- Sq.Ft.:
- 1,842
- Status:
- Active
- Beds:
- 3
- Lot size:
- 0.09 Acres
- Year built:
- 2023
- Baths:
- 2.50
- MLS#:
- 643250
- Subdivision:
- SPRING LAKES
ADDITIONAL INFORMATION
Welcome to Ashwood Lane Townhomes in Spring Lakes! This home will surprise you in spaciousness & upscale features. Enjoy 9â?? ceilings on the main level, along with a fully decked out kitchen which includes: granite counter tops, Simple Trends Shaker cabinetry, an island, trendy black matte fixtures, pull out shelving in island cabinets, a convenient Lazy Susan in the corner cabinet. Also included is a double pull out trash can drawer, soft close full extend kitchen & bathroom drawers, upgraded stainless steel appliance package, & crown moulding atop the cabinetry for extra appeal. A great place to entertain is the 12 X 12 covered back patio with privacy screening. Hardwood floors extend the entire first level & stairs & into the first floor primary bedroom. The large primary bath includes ceramic tile, dual vanities & a beautifully tiled shower. Take the hardwood stairs up to a lovely landing area and access two more bedrooms & another full bath. The possibilities continue here with an unfinished bonus room of 537 SF! This space is ready for you to make it your own. Whether you need storage space, an office, a rec room, let us help you decide. Check out all the amenities the Spring Lakes has to offer! You'll never want to leave!
$699,900
Sf4 Old Oaks Dr Staunton, VA 24401
- Type:
- Single Family
- Sq.Ft.:
- 2,533
- Status:
- Active
- Beds:
- 4
- Lot size:
- 0.32 Acres
- Baths:
- 4.00
- MLS#:
- VAAG2000146
- Subdivision:
- Myers Corner
ADDITIONAL INFORMATION
Move the WHOLE family into the Monterey! This is a Myers Corner exclusive 2 story home with an efficient and stunning floor plan. Both the first and second floor have a primary suite perfect for in-laws or visiting guest privacy. The full unfinished basement can add so much to your home and designed specifically for your needs. We use well crafted systems through out our homes with duel fuel HAVC standard, Superior wall system in basement, Jamie Hardie siding and so much more. Stop by Myers Corner today, where quality and customer service are not sacrificed.

Information is provided by Charlottesville Area Association of Realtors®. Information deemed reliable but not guaranteed. All properties are subject to prior sale, change or withdrawal. Listing(s) information is provided exclusively for consumers' personal, non-commercial use and may not be used for any purpose other than to identify prospective properties consumers may be interestedin purchasing. Copyright © 2024 Charlottesville Area Association of Realtors®. All rights reserved.
© BRIGHT, All Rights Reserved - The data relating to real estate for sale on this website appears in part through the BRIGHT Internet Data Exchange program, a voluntary cooperative exchange of property listing data between licensed real estate brokerage firms in which Xome Inc. participates, and is provided by BRIGHT through a licensing agreement. Some real estate firms do not participate in IDX and their listings do not appear on this website. Some properties listed with participating firms do not appear on this website at the request of the seller. The information provided by this website is for the personal, non-commercial use of consumers and may not be used for any purpose other than to identify prospective properties consumers may be interested in purchasing. Some properties which appear for sale on this website may no longer be available because they are under contract, have Closed or are no longer being offered for sale. Home sale information is not to be construed as an appraisal and may not be used as such for any purpose. BRIGHT MLS is a provider of home sale information and has compiled content from various sources. Some properties represented may not have actually sold due to reporting errors.
Staunton Real Estate
The median home value in Staunton, VA is $316,000. This is higher than the county median home value of $229,500. The national median home value is $338,100. The average price of homes sold in Staunton, VA is $316,000. Approximately 53.26% of Staunton homes are owned, compared to 37.45% rented, while 9.29% are vacant. Staunton real estate listings include condos, townhomes, and single family homes for sale. Commercial properties are also available. If you see a property you’re interested in, contact a Staunton real estate agent to arrange a tour today!
Staunton, Virginia has a population of 25,358. Staunton is less family-centric than the surrounding county with 27.79% of the households containing married families with children. The county average for households married with children is 27.79%.
The median household income in Staunton, Virginia is $53,041. The median household income for the surrounding county is $53,041 compared to the national median of $69,021. The median age of people living in Staunton is 40.9 years.
Staunton Weather
The average high temperature in July is 85.4 degrees, with an average low temperature in January of 21.3 degrees. The average rainfall is approximately 41.1 inches per year, with 20.8 inches of snow per year.




