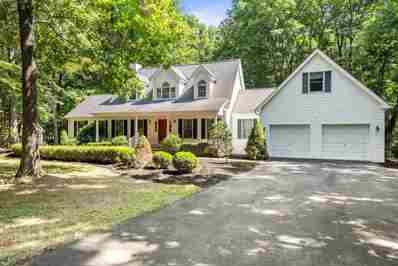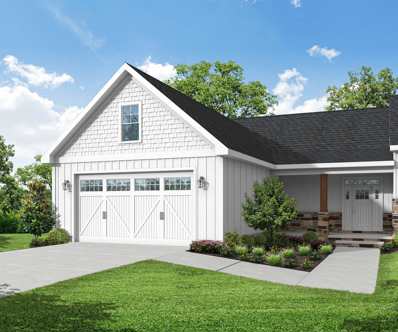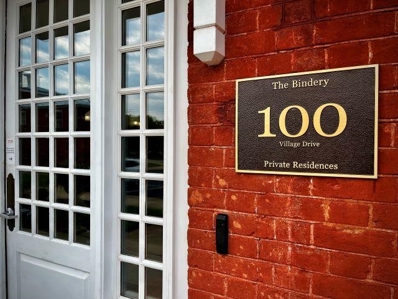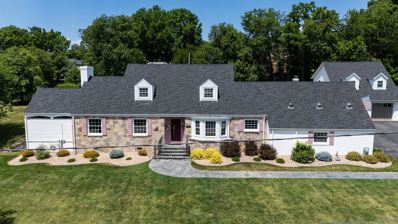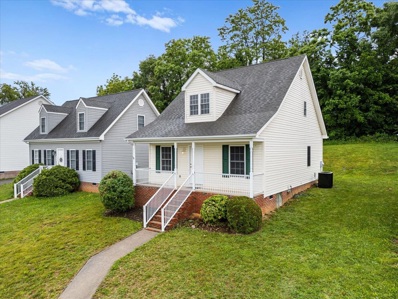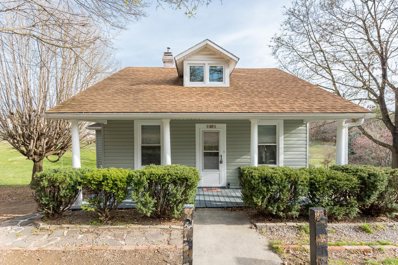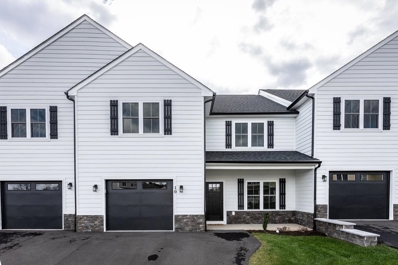Staunton VA Homes for Sale
$560,000
1069 WOODMONT DR Staunton, VA 24401
- Type:
- Single Family-Detached
- Sq.Ft.:
- 2,558
- Status:
- Active
- Beds:
- 3
- Lot size:
- 2.87 Acres
- Year built:
- 1997
- Baths:
- 2.50
- MLS#:
- 656718
- Subdivision:
- BELLE VISTA
ADDITIONAL INFORMATION
This beautiful home sits in dream location, surrounded by forest with privacy galore, but just 15 minutes to downtown Staunton. It features gleaming hardwood floors, a main floor primary bedroom and bath, main floor laundry, and walk-in closets in all of the bedrooms. The second floor features 2 bedrooms, 1 bath and a large bonus room. There's a huge rear deck overlooking the private backyard, plus a large, charming brick front porch. This home also features a Generac generator that is only a few years old. This home also offers a two car attached garage, a paved driveway, and a detached storage building.
$189,900
105 HIGHLAND AVE Staunton, VA 24401
- Type:
- Single Family-Detached
- Sq.Ft.:
- 912
- Status:
- Active
- Beds:
- 2
- Lot size:
- 0.16 Acres
- Year built:
- 1930
- Baths:
- 1.00
- MLS#:
- 656387
- Subdivision:
- LEWISTON
ADDITIONAL INFORMATION
Newly remodeled home in the West end of Staunton. Improvements include but are not limited to fresh paint, flooring, plumbing, and more. Conveniently located minutes from the bypass and the parks in a quiet neighborhood. Enjoy a spacious and private backyard for pets, entertaining and more while benefiting from all new kitchen appliances. Two covered porches for your evening relaxation. Extra storage in the basement area. This cozy house is ready for you to move in and make it your new home. AGENT / OWNER Age of home is unknown and approximate.
- Type:
- Single Family-Detached
- Sq.Ft.:
- 1,262
- Status:
- Active
- Beds:
- 3
- Lot size:
- 0.17 Acres
- Year built:
- 2024
- Baths:
- 2.00
- MLS#:
- 656383
- Subdivision:
- LOCUST HILL
ADDITIONAL INFORMATION
This brand-new, single-story residence is perfectly situated in the up-and-coming west end of Staunton. This charming home offers 3 bedrooms, 2 full bathrooms and an open floor plan that seamlessly connects the kitchen, dining and living areas, perfect for entertaining or family gatherings. The primary bedroom features a beautiful en suite and walk in closet. Storage is abundant in the chefs dream kitchen that boasts granite countertops, brand new stainless appliances and a walk in pantry. Enjoy your morning coffee on the charming front porch and host summer barbecues in the large backyard and patio. Shopping and restaurants are within walking distance and easy access to downtown Staunton, I-81 and Route 64 make commuting effortless. Donâ??t miss your chance to make this beautiful home your own.
- Type:
- Single Family-Detached
- Sq.Ft.:
- 1,312
- Status:
- Active
- Beds:
- 3
- Lot size:
- 0.17 Acres
- Year built:
- 2024
- Baths:
- 2.00
- MLS#:
- 656352
- Subdivision:
- LOCUST HILL
ADDITIONAL INFORMATION
This brand-new, single-story residence is perfectly situated in the up and coming west end of Staunton. This charming home offers 3 bedrooms, and 2 full bathrooms complete with en suite and walk in closet in the primary bedroom. An open floor plan seamlessly connects the kitchen, dining and living areas which makes it perfect for entertaining and family gatherings. Storage is abundant in the dream kitchen which boasts granite countertops and stainless appliances. Take your morning coffee on the charming front porch and enjoy the changing leaves on your patio in the large backyard. Shopping and restaurants are within walking distance and easy access to downtown Staunton, I-81 and Route 64 make commuting effortless. Donâ??t miss the chance to make this beautiful home your own.
$452,990
102 MCILWEE LN Staunton, VA 24401
- Type:
- Single Family-Detached
- Sq.Ft.:
- 2,148
- Status:
- Active
- Beds:
- 3
- Lot size:
- 0.25 Acres
- Year built:
- 2024
- Baths:
- 2.50
- MLS#:
- 656014
- Subdivision:
- WALNUT RIDGE
ADDITIONAL INFORMATION
$550,000
TBD HEATHER LN Staunton, VA 24401
- Type:
- Single Family-Detached
- Sq.Ft.:
- 1,832
- Status:
- Active
- Beds:
- 2
- Lot size:
- 0.3 Acres
- Year built:
- 2024
- Baths:
- 2.00
- MLS#:
- 656006
- Subdivision:
- SPRING LAKES
ADDITIONAL INFORMATION
Welcome to your future dream home, designed to age in place with convenience and luxury. This new construction offers a seamless, zero-entry transition from the garage into the house, ensuring accessibility for all stages of life. The home boasts luxury plank vinyl flooring throughout, providing both durability and a sophisticated look. The kitchen and bathrooms are adorned with your choice of granite or quartz countertops, allowing you to personalize your space with high-end finishes. The semi-custom finishes include Timberlake Portfolio Shaker style cabinetry, crafted from painted maple. These cabinets feature full extension and soft-close mechanisms, combining functionality with style. You have the opportunity to make your own selections from our curated options at Weaverâ??s Flooring and Capital Lighting, ensuring every detail reflects your personal taste. Whether you prefer a contemporary or classic aesthetic, our hand-selected options will help you create a home that is uniquely yours. This home is not just a place to live, but a sanctuary designed for comfort, style, and longevity. With its blend of accessibility and upscale features, itâ??s the perfect setting for creating lasting memories.
- Type:
- Condo
- Sq.Ft.:
- 2,450
- Status:
- Active
- Beds:
- 2
- Lot size:
- 0.06 Acres
- Year built:
- 1840
- Baths:
- 2.00
- MLS#:
- 655446
- Subdivision:
- VILLAGES AT STAUNTON
ADDITIONAL INFORMATION
Welcome to The Bindery Condominium at The Villages at Staunton. This circa 1839 building has been beautifully renovated into 19 condominiums according to historic preservation guidelines. Elevator provides easy access to this 4th floor condo with 2 bedrooms, 2 full baths (one en suite), kitchen, entry/living/dining room combo on main floor w/spiral staircase leading to an enormous sun-filled bonus room above with gorgeous exposed wooden beams, a separate HVAC system and plenty of closet space. This additional floor could serve as space for guests, hobbies, a home office, yoga room -you decide! Easy, low-maintenance living among park-like grounds of The Villages at Staunton, home to The Blackburn Inn and Spa. Dedicated parking and easy access by car or sidewalk to historic downtown and it's many amenities.
$339,000
210 ANN ST Staunton, VA 24401
- Type:
- Single Family-Detached
- Sq.Ft.:
- 1,775
- Status:
- Active
- Beds:
- 4
- Lot size:
- 0.24 Acres
- Year built:
- 1960
- Baths:
- 2.50
- MLS#:
- 655322
- Subdivision:
- OVERLOOK
ADDITIONAL INFORMATION
Updated Ranch in Staunton! This 4 Bedroom / 2.5 Full Bathroom Ranch home is move-in ready and offers single level living! Features include New Kitchen Cabinets and granite countertops, New Kitchen Appliances, New LVP Flooring and New Vanity in half bath. Basement has been renovated to include Master Bedroom with walk-in closet, Family Room and Full Bathroom. Freshly painted throughout. Wood Stove provides optional heat source. .24 acre lot with nearly level backyard is perfect for outdoor entertainment. Make your appointment to view this home in Overlook with easy access to Rt 262 and all things Staunton! Owner/Agent
$364,900
1233 STOCKER ST Staunton, VA 24401
- Type:
- Single Family
- Sq.Ft.:
- 1,552
- Status:
- Active
- Beds:
- 3
- Lot size:
- 0.1 Acres
- Year built:
- 2023
- Baths:
- 2.00
- MLS#:
- 654895
- Subdivision:
- FOREST GROVE
ADDITIONAL INFORMATION
Welcome to your dream home in Staunton, Virginia! This stunning new construction offers the perfect blend of modern elegance and carefree living. Nestled in a serene neighborhood, this one-level home boasts three spacious bedrooms and two luxurious bathrooms, providing ample space for relaxation and comfort. Step inside to discover an open-concept living area adorned with sleek, modern finishes that exude sophistication. The master suite is a true retreat, complete with a spa-like ensuite bathroom and a generous walk-in closet. Two additional bedrooms offer versatility for a home office or guest accommodations. Outside, enjoy the convenience of low-maintenance living with a beautifully landscaped yard, ideal for outdoor activities or simply unwinding after a long day. Located near Gypsy Hill Park, this home offers easy access to outdoor recreation and leisurely strolls. Plus, you're just a short drive away from Staunton's charming downtown area.
$364,900
1229 STOCKER ST Staunton, VA 24401
- Type:
- Single Family
- Sq.Ft.:
- 1,552
- Status:
- Active
- Beds:
- 3
- Lot size:
- 0.1 Acres
- Year built:
- 2023
- Baths:
- 2.00
- MLS#:
- 654891
- Subdivision:
- FOREST GROVE
ADDITIONAL INFORMATION
Welcome to your dream home in Staunton, Virginia! This stunning new construction offers the perfect blend of modern elegance and carefree living. Nestled in a serene neighborhood, this one-level home boasts three spacious bedrooms and two luxurious bathrooms, providing ample space for relaxation and comfort. Step inside to discover an open-concept living area adorned with sleek, modern finishes that exude sophistication. The master suite is a true retreat, complete with a spa-like ensuite bathroom and a generous walk-in closet. Two additional bedrooms offer versatility for a home office or guest accommodations. Outside, enjoy the convenience of low-maintenance living with a beautifully landscaped yard, ideal for outdoor activities or simply unwinding after a long day. Located near Gypsy Hill Park, this home offers easy access to outdoor recreation and leisurely strolls. Plus, you're just a short drive away from Staunton's charming downtown area.
$1,800,000
243 BARRENRIDGE RD Staunton, VA 24401
- Type:
- Single Family-Detached
- Sq.Ft.:
- 7,147
- Status:
- Active
- Beds:
- 6
- Lot size:
- 2 Acres
- Year built:
- 2023
- Baths:
- 7.50
- MLS#:
- 654556
- Subdivision:
- WINDWARD POINTE
ADDITIONAL INFORMATION
Brand new 6-bedroom 9-bath custom home offering unparalleled details. Best location in the Valley with a 2-acre lot. Endless, magnificent mountain views with luxury finishes at every turn. Through the double alder wood front door is a soaring ceiling with tiered chandelier. The gourmet kitchen has chestnut cabinets, a coffered ceiling, granite countertops, Wolf and Sub-Zero appliances, 2 islands, a glass tile backsplash, and a gas fireplace with floor to ceiling stone. The main level has inlaid maple hardwood flooring and built-in shelves. The main-floor primary suite offers a tray ceiling and a stunning bay window. It has a luxurious bathroom with a Maxx air jet tub with chromatherapy, a Numi toilet, and a spacious mosaic tiled shower room with bench seating and massaging sprays. The second en-suite is in the finished walkout basement. Enjoy the in-home theater with surrounding poured concrete. Ride the elevator up to the second floor and tour the office space, along with the other 4 beds and baths. The home even includes Murphy bookcases leading to hidden rooms. The extra building lot beside it is available with a home generator system. Schedule your tour today; this stately home is a must-see! Equal Housing Opportunity.
- Type:
- Single Family-Detached
- Sq.Ft.:
- 5,064
- Status:
- Active
- Beds:
- 5
- Lot size:
- 1.14 Acres
- Year built:
- 1953
- Baths:
- 4.50
- MLS#:
- 654484
- Subdivision:
- EDGEWOOD PARK
ADDITIONAL INFORMATION
Impressively maintained and updated Edgewood home on over 1 acre. Main house offers 4 bedrooms and 3.5 baths. Separate ADU 1 bedroom 1 bath apartment with private entrance above garage. Main house built in 1953 with a spacious den addition in 1996. A renovation of the home in 2016 incorporated a new 500+ sq ft primary bedroom with fireplace, primary bathroom with jet tub, shower stall and water closet. Large "Florida room," off master bedroom included in this renovation as well, while the original house received updates to existing baths and kitchen. Main house features hot water radiant heat and central a/c. Mini split systems serve the man cave, breezeway, den and sauna. Commercial range in kitchen with new fridge and dishwasher in 2023. Climate controlled breezeway, garage and garage apartment added 2018. Above garage apartment is completely self contained and separate from the main house and offers a living room, kitchen with laundry closet, bedroom and full bath. Ideal as in-law suite or for supplemental income. Property comprised of two lots. Additional lot is buildable according to seller.
$397,990
85 MCILWEE LN Staunton, VA 24401
- Type:
- Single Family-Detached
- Sq.Ft.:
- 2,148
- Status:
- Active
- Beds:
- 3
- Lot size:
- 0.25 Acres
- Year built:
- 2024
- Baths:
- 2.50
- MLS#:
- 653927
- Subdivision:
- WALNUT RIDGE
ADDITIONAL INFORMATION
$250,000
111 W Hampton St Staunton, VA 24401
- Type:
- Single Family-Detached
- Sq.Ft.:
- 1,920
- Status:
- Active
- Beds:
- 4
- Lot size:
- 0.1 Acres
- Year built:
- 1930
- Baths:
- 2.00
- MLS#:
- 653298
- Subdivision:
- Sears Hill
ADDITIONAL INFORMATION
**10/16/24: Active with 72 Kickout for Buyers Home Sale Contingency** NEW CMU Foundation Wall & Other Improvements! It's all about Location, Location, & Zoning! This residence zoned B-1 Business has 3 Bedrooms & 1.5 Baths with an incredible enclosed outdoor space. Situated just off Middlebrook Ave across from the new Staunton Steam Apartments, it is less than 1 mile from downtown Staunton where you can enjoy popular restaurants, watering holes, and everything the area has to offer right at your fingertips. Sold together, this property comes with a second adjacent lot fully enclosed by privacy fence with established landscaping, hot tub, greenhouse, & Koi pond with it's own resident bullfrog. During current ownership, upgrades include: Structural Foundation Wall Replacement (x2), GFCIs, New dual zone HVAC, new metal roof, upgraded electrical panel, hot water heater, fencing & exterior improvements, interior finish upgrades, and more. May be used as business or residential. Second lot comes with purchase and is enclosed by fence (side yard). Street Parking or park in adjacent spots immediately next to house granted by verbal agreement with the owner.
$1,195,000
322 N New St Staunton, VA 24401
- Type:
- Single Family-Detached
- Sq.Ft.:
- 4,004
- Status:
- Active
- Beds:
- 5
- Lot size:
- 0.19 Acres
- Year built:
- 1880
- Baths:
- 6.00
- MLS#:
- 653080
- Subdivision:
- None Available
ADDITIONAL INFORMATION
Available for the first time since being meticulously renovated and restored to its historic grandeur. Built in 1880 and completely overhauled in 2018, this National Historic Register five bedroom home provides wonderful modern day amenities coupled with charm, luxury, and excellent proximity to town. Walking through the front gate you are greeted by a covered porch and a light filled foyer that showcases common themes throughout: tall ceilings, beautifully restored hardwood floors and mantels, stained glass windows, detailed trim work & moldings, updated systems, lovely chandeliers, and attention to detail. The eat-in kitchen features quartz counters, new appliances & cabinets, a charming bay window, and pocket doors to the elegant dining room. The curved staircase sweeps you up to the remarkable primary bedroom suite with soaking tub, dual vanity, and walk-in closet. Two additional bedrooms and easy access to the private rear porch complete the second floor. The bedroom suite on the main level, and the terrace level apartment offer flexibility as rental income or family use. Attractive garden space, private parking court, and a detached garage behind the house. A significant offering in the heart of storybook Staunton, VA.,Painted Cabinets,Quartz Counter,Fireplace in Bedroom,Fireplace in Dining Room,Fireplace in Living Room,Fireplace in Master Bedroom
$265,000
528 D ST Staunton, VA 24401
- Type:
- Single Family-Detached
- Sq.Ft.:
- 1,224
- Status:
- Active
- Beds:
- 3
- Lot size:
- 0.12 Acres
- Year built:
- 2004
- Baths:
- 2.00
- MLS#:
- 653036
- Subdivision:
- STAUNTON PARK
ADDITIONAL INFORMATION
This home has had lots of updates done and is ready for you to move in! It has 3 bedrooms, 2 on the main level and the primary suite on the second level. New kitchen appliances, Lots of new lights installed, new flooring through out the home. The bathrooms have new flooring and new vanities, and new lighting above the vanities and so much more.. Schedule your appointment today.
$1,050,000
104 WOODLAND DR Staunton, VA 24401
- Type:
- Single Family-Detached
- Sq.Ft.:
- 5,592
- Status:
- Active
- Beds:
- 3
- Lot size:
- 1.1 Acres
- Year built:
- 1955
- Baths:
- 4.00
- MLS#:
- 652855
- Subdivision:
- FOREST HILL
ADDITIONAL INFORMATION
Home Interior Painted. New Pics. Stunning property in Staunton with gorgeous private park like setting. Beautiful rock wall and fountain feature. Million dollar renovation in 2009-2012 by Architect Janey Terry and Builder Jack Todd. The attention to detail in the renovation, along with separate cottage living space, makes it a versatile and attractive option for various living arrangements. Fabulous space for indoor/outdoor entertaining. Four Season Sun Room with screens and sliding doors. First floor Master, large Dining, Living, Laundry, and Paneled Study/Office. Plantation Shutters throughout home. Office/Library above garage. Beautiful views from all living spaces. Dual fuel HVAC. 3 bedrooms, 3 full baths, 2 half baths in home, plus 2 bedrooms, 2 full baths and kitchen in Cottage. Over 5500 sq ft finished area to enjoy in home and cottage.
$249,900
45 WOODLEE RD Staunton, VA 24401
- Type:
- Single Family-Detached
- Sq.Ft.:
- 1,080
- Status:
- Active
- Beds:
- 3
- Lot size:
- 0.25 Acres
- Year built:
- 1920
- Baths:
- 2.00
- MLS#:
- 651011
ADDITIONAL INFORMATION
Freshly painted and ready for you! Three bedrooms, two baths, living room, dining room, kitchen, laundry, and sunroom. Situated on .25 acre lot with storage building.
$389,900
10 ASHWOOD LN Staunton, VA 24401
- Type:
- Single Family
- Sq.Ft.:
- 1,842
- Status:
- Active
- Beds:
- 3
- Lot size:
- 0.09 Acres
- Year built:
- 2023
- Baths:
- 2.50
- MLS#:
- 643250
- Subdivision:
- SPRING LAKES
ADDITIONAL INFORMATION
Welcome to Ashwood Lane Townhomes in Spring Lakes! This home will surprise you in spaciousness & upscale features. Enjoy 9â?? ceilings on the main level, along with a fully decked out kitchen which includes: granite counter tops, Simple Trends Shaker cabinetry, an island, trendy black matte fixtures, pull out shelving in island cabinets, a convenient Lazy Susan in the corner cabinet. Also included is a double pull out trash can drawer, soft close full extend kitchen & bathroom drawers, upgraded stainless steel appliance package, & crown moulding atop the cabinetry for extra appeal. A great place to entertain is the 12 X 12 covered back patio with privacy screening. Hardwood floors extend the entire first level & stairs & into the first floor primary bedroom. The large primary bath includes ceramic tile, dual vanities & a beautifully tiled shower. Take the hardwood stairs up to a lovely landing area and access two more bedrooms & another full bath. The possibilities continue here with an unfinished bonus room of 537 SF! This space is ready for you to make it your own. Whether you need storage space, an office, a rec room, let us help you decide. Check out all the amenities the Spring Lakes has to offer! You'll never want to leave!
$699,900
Sf4 Old Oaks Dr Staunton, VA 24401
- Type:
- Single Family-Detached
- Sq.Ft.:
- 2,533
- Status:
- Active
- Beds:
- 4
- Lot size:
- 0.32 Acres
- Baths:
- 4.00
- MLS#:
- VAAG2000146
- Subdivision:
- Myers Corner
ADDITIONAL INFORMATION
Move the WHOLE family into the Monterey! This is a Myers Corner exclusive 2 story home with an efficient and stunning floor plan. Both the first and second floor have a primary suite perfect for in-laws or visiting guest privacy. The full unfinished basement can add so much to your home and designed specifically for your needs. We use well crafted systems through out our homes with duel fuel HAVC standard, Superior wall system in basement, Jamie Hardie siding and so much more. Stop by Myers Corner today, where quality and customer service are not sacrificed.

Information is provided by Charlottesville Area Association of Realtors®. Information deemed reliable but not guaranteed. All properties are subject to prior sale, change or withdrawal. Listing(s) information is provided exclusively for consumers' personal, non-commercial use and may not be used for any purpose other than to identify prospective properties consumers may be interestedin purchasing. Copyright © 2025 Charlottesville Area Association of Realtors®. All rights reserved.
© BRIGHT, All Rights Reserved - The data relating to real estate for sale on this website appears in part through the BRIGHT Internet Data Exchange program, a voluntary cooperative exchange of property listing data between licensed real estate brokerage firms in which Xome Inc. participates, and is provided by BRIGHT through a licensing agreement. Some real estate firms do not participate in IDX and their listings do not appear on this website. Some properties listed with participating firms do not appear on this website at the request of the seller. The information provided by this website is for the personal, non-commercial use of consumers and may not be used for any purpose other than to identify prospective properties consumers may be interested in purchasing. Some properties which appear for sale on this website may no longer be available because they are under contract, have Closed or are no longer being offered for sale. Home sale information is not to be construed as an appraisal and may not be used as such for any purpose. BRIGHT MLS is a provider of home sale information and has compiled content from various sources. Some properties represented may not have actually sold due to reporting errors.
Staunton Real Estate
The median home value in Staunton, VA is $260,600. This is higher than the county median home value of $229,500. The national median home value is $338,100. The average price of homes sold in Staunton, VA is $260,600. Approximately 53.26% of Staunton homes are owned, compared to 37.45% rented, while 9.29% are vacant. Staunton real estate listings include condos, townhomes, and single family homes for sale. Commercial properties are also available. If you see a property you’re interested in, contact a Staunton real estate agent to arrange a tour today!
Staunton, Virginia 24401 has a population of 25,358. Staunton 24401 is less family-centric than the surrounding county with 24.42% of the households containing married families with children. The county average for households married with children is 27.79%.
The median household income in Staunton, Virginia 24401 is $53,041. The median household income for the surrounding county is $53,041 compared to the national median of $69,021. The median age of people living in Staunton 24401 is 40.9 years.
Staunton Weather
The average high temperature in July is 85.4 degrees, with an average low temperature in January of 21.3 degrees. The average rainfall is approximately 41.1 inches per year, with 20.8 inches of snow per year.
