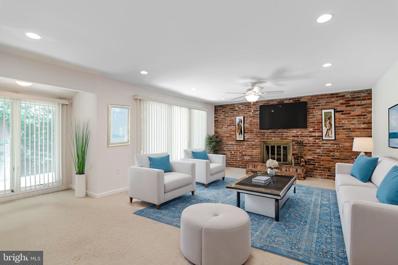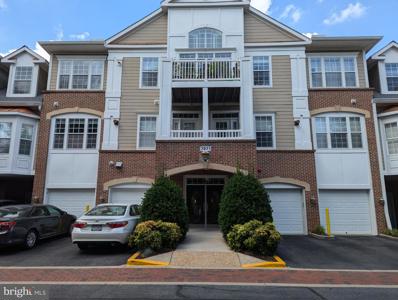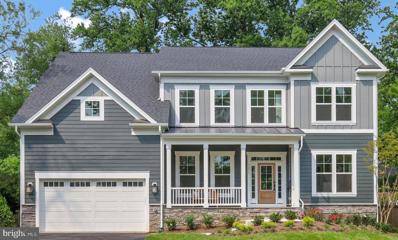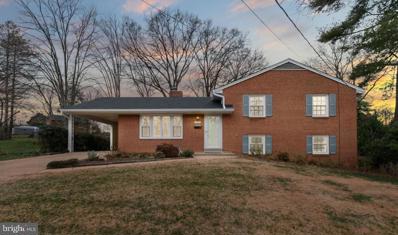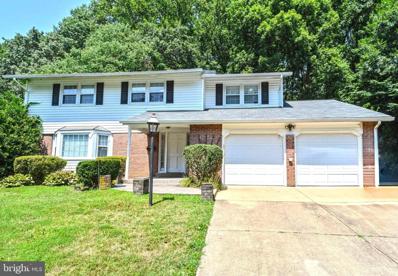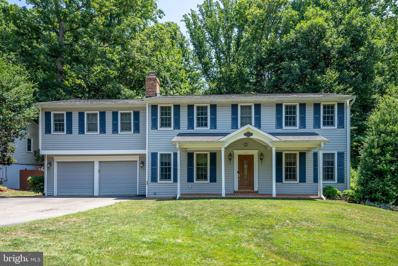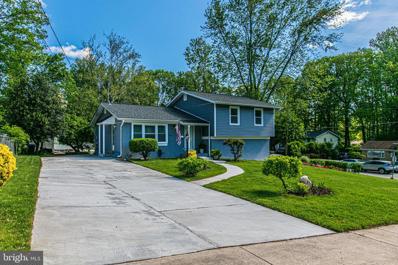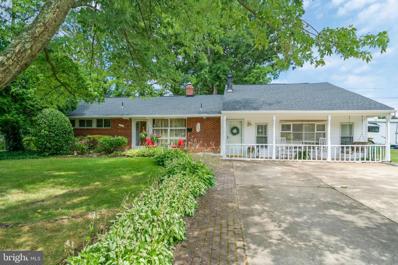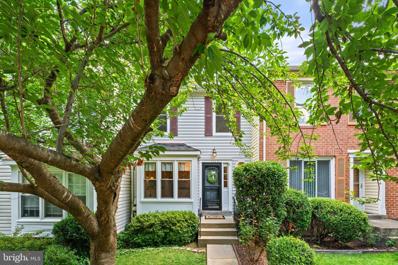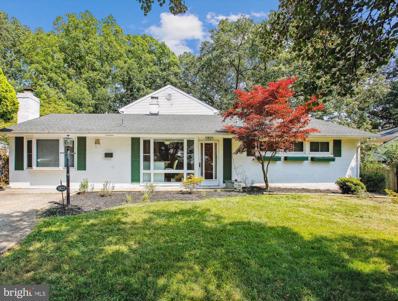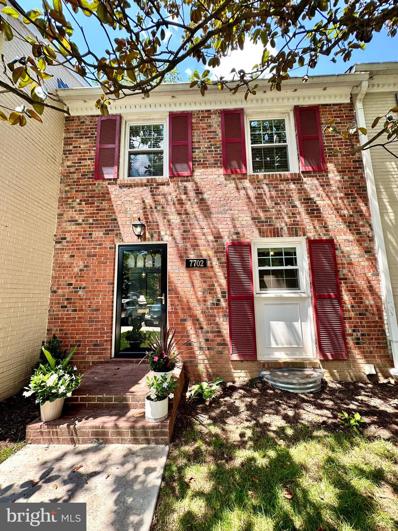Springfield VA Homes for Sale
- Type:
- Single Family
- Sq.Ft.:
- 2,788
- Status:
- Active
- Beds:
- 5
- Lot size:
- 0.25 Acres
- Year built:
- 1969
- Baths:
- 3.00
- MLS#:
- VAFX2192522
- Subdivision:
- Cardinal Forest
ADDITIONAL INFORMATION
Here is your opportunity to be the third owner of one of the largest home models in one of the most desired neighborhoods in Springfield which is perfectly situated backing to Fairfax County parkland! Inside, beautiful hardwood floors grace the main and upper levels. The large living room is brightly lit by the big bay window. The large renovated, eat-in kitchen includes new lighting, stainless steel refrigerator and over-the-stove microwave oven. A spacious family room includes a nice office nook, wood-burning fireplace, new lighting, patio access, and amazing views of parkland trees. The upper level includes five bedrooms each with a large closet and most with two bright windows. The primary bedroom has a two enormous closets and a full updated bathroom with a tiled shower. The lower level is ready for your plans for extra living space or a recreational area with full walkout and yard access. It includes new HVAC (2018), hot water heater (2019), full bathroom plumbing rough out (2019), and stacking washer and dryer (2024). In addition to the standard two-car garage with a giant adjoining mud room or pantry space, enjoy the added space of the third garage added in 2016 along with a new concrete driveway. Use the third garage to store up to two cars or create the gym or workshop of your dreams. Other additions include seven ceiling fan/light fixtures installed in 2013 and Ethernet wiring throughout the house added in 2019 to avoid weak WiFi signal in the large home. Cardinal Forest offers a wealth of amenities, including close proximity to Walden Glen Swim and Racquet Club, Springfield Golf and Country Club, local eateries, grocery stores, Lake Accotink Park and the Cross County Trail. Bus stops, Metro, VRE and Slug pick up spots are short distances away and provide excellent commuter options to all points in and near D.C. area
- Type:
- Single Family
- Sq.Ft.:
- 1,987
- Status:
- Active
- Beds:
- 3
- Year built:
- 2004
- Baths:
- 3.00
- MLS#:
- VAFX2191064
- Subdivision:
- Hiddenbrook
ADDITIONAL INFORMATION
PENTHOUSE!!! Lovely 3 BR/2.5 BATH Miles Davis Model. Rarely available. Bright & Cheery. 10 Foot Ceilings. Crown molding. Open floor plan. Living room with fireplace, Dining room open to sun room with exit to a balcony. Large eat-in kitchen. Luxury bath in primary suite with separate shower, soaker tub and double sinks. Huge walk-in closet in primary bedroom. Second bedroom has its own full bath and walk-in closet! Third bedroom can be an office. Separate laundry room. GARAGE #17. HVAC - 2020, Water heater - 2021. Transferrable 2-10 Home Warranty! Don't miss out on this great floorplan.
$1,464,900
8205 Dabney Avenue Springfield, VA 22152
- Type:
- Single Family
- Sq.Ft.:
- 3,804
- Status:
- Active
- Beds:
- 4
- Lot size:
- 0.27 Acres
- Baths:
- 5.00
- MLS#:
- VAFX2191588
- Subdivision:
- Keene Mill Manor
ADDITIONAL INFORMATION
***To Be Built on the Lot.*** Welcome to the Foxmoor in Cardinal Forest, Evergreene Homes newest and most versatile floorplan for the modern family. Located within the top rated West Springfield school pyramid, this to be built Craftsman inspired semi-custom home will have 4 bedrooms and 4.5 bathrooms as the base package which can be expanded to include 2 additional bedrooms and 2 full baths. The Foxmoor at 8205 Dabney comes with a Platinum Package Finish level including an upgraded kitchen package w/granite/quartz counters, stainless steel appliances and 6 burner gas stove, soft close dovetail cabinets and drawers, deluxe 42â upper cabinets and hardware, and ceramic tile backsplash. Entertain guests at your oversized island looking out into the grand family room with 9 foot ceilings. A 2 car garage opens directly into a finished mud room. The luxurious owners suite includes 9 foot ceilings and private spa like master bath with pedestal soaking tub and frameless glass shower, Moen quality fixtures and hardware, ceramic floor and wall tiles, and granite/quartz countertops for the vanity. The upper level rounds out with 3 extra bedrooms and en suite bathrooms and an upper-level laundry room. A fully finished basement is part of an upgraded option package you can pick with Evergreene Homes and has the potential for a large rec room, media room/gym, and guest bedroom with en suite bathroom. Evergreene Homes distinctive exterior details will stand out with 8â5 Hardie board siding, Flagstone or Brick front porch, 30 year architectural shingles, 2x6 exterior framing for added noise cancellation, and Kichler or Maxim brand light fixtures. ** **Our homes include energy efficient home construction with 2Ã6 framing, thermal insulation and pest tubes in the exterior walls and a 10 Year, 2 Year and 1 Year Warranty program. Ask about our $8,000 closing cost assistance program!** Donât hesitate to call today to begin designing your dream home. Expected delivery Winter 2025/26
- Type:
- Single Family
- Sq.Ft.:
- 1,232
- Status:
- Active
- Beds:
- 4
- Lot size:
- 0.31 Acres
- Year built:
- 1959
- Baths:
- 3.00
- MLS#:
- VAFX2191448
- Subdivision:
- West Springfield
ADDITIONAL INFORMATION
Welcome Home to 6603 Harwood Place your 4 BEDROOM 3 FULL BATH dream home in the popular West Springfield 22152 neighborhood** Located in the highly admired West Springfield-Irving-West Springfield FCPS school pyramid on a LARGE corner lot, this property boasts plenty of room for outdoor activities and landscaping possibilities** The exceptional care of the home is evident as soon as you see the beautiful curb appeal** With NO HOA restrictions, you'll have the freedom to customize your home to your heart's desire** Convenient carport and ample length driveway for 2 additional cars provides convenient covered parking for your family vehicles** Inside this solid brick home with NEW ROOF, gorgeous HARDWOOD FLOORS, Wood burning FIREPLACE, NEW STORM DOOR & NEWER WINDOWS - you'll find ample space for everyone** 4 bedrooms offer plenty of room for a growing family or guests, providing privacy and comfort & 3 bathrooms ensure convenience and ease for your daily routines** NEWLY PAINTED throughout, you'll have a blank canvas to bring your vision to life** Location is OUTSTANDINGâjust off the main corridor of Old Keene Mill Road (Rt 644), you will have easy access to 495/395/95, Fairfax County Parkway, commuter friendly VRE, WALK TO PENTAGON EXPRESS BUS STOP and quick 15 minute ride to Franconia-Springfield Metro** Close to popular West Springfield shopping/restaurant/ parks & recreation/biking/walking options- enjoy the Brand New Whole Foods, Trader Joeâs, Starbucks, Giant, Hunter Village Park, Lake Accotink, Springfield Golf & Country Club and More!!** Look no furtherâYou are HOME!!
- Type:
- Single Family
- Sq.Ft.:
- 2,534
- Status:
- Active
- Beds:
- 5
- Lot size:
- 0.26 Acres
- Year built:
- 1969
- Baths:
- 3.00
- MLS#:
- VAFX2172366
- Subdivision:
- Cardinal Forest
ADDITIONAL INFORMATION
Welcome to this beautiful sought-after Cardinal Forest home. This gorgeous colonial has 5 bedrooms and sits on an amazing, treed lot with a deck that overlooks the beautiful backyard. The main level has hardwood flooring and new paint. The large kitchen includes new stainless-steel appliances and ample cabinet space. The 1st floor also includes a large family room with a wood burning fireplace. The upper level boasts 5 large bedrooms with hardwood floors throughout. The Master suite includes two large closets. The master bath has been updated as well as the hall bath. The finished basement includes a large family room with new paint and carpeting. There is also a laundry room and a large storage area. The electric panel box has also been updated. Community pool. Shopping and restaurants are just a short drive away. This convenient West Springfield location offers easy access to 95, 395 and 495. You are 4.5 miles from Springfield metro and 2.5 miles to VRE and buses to both. The area is surrounded by parks, trails and recreation; Cardinal Forest Park, Springfield Country Club, Hidden Pond Nature Center, Lake Akkotink Park, Pohick Creek Stream Valley Parks & Trails. Great commute to Fort Belvoir, Pentagon, DC and more.
- Type:
- Single Family
- Sq.Ft.:
- 4,305
- Status:
- Active
- Beds:
- 5
- Lot size:
- 0.29 Acres
- Year built:
- 1979
- Baths:
- 4.00
- MLS#:
- VAFX2189564
- Subdivision:
- Newington Forest
ADDITIONAL INFORMATION
Sellers request showings to start on 7/13/24. A unique home within the Newington Forest Community. Located on a private lot with a scenic backdrop you are immediately transported to your own wooded retreat. This Colonial style home has multiple renovations and upgrades to truly create the open concept floor plan with over 3,100 square feet on main and upper level. The great room off of the kitchen with the expanded deck creates the ideal entertainment area. An expanded primary suite on the upper level comes with a sitting area, ideal walk-in closet and the perfect ensuite. The lower level boasts the 5th bedroom, theatre room, large recreation room and even a transformed exercise room. A 3 zone HVAC system is installed for ideal heating and cooling throughout the home. OVER $76,000 in upgrades (see the upgraded list in document section). There is a current VA loan assumable option at 2.375%.
- Type:
- Single Family
- Sq.Ft.:
- 1,284
- Status:
- Active
- Beds:
- 4
- Lot size:
- 0.38 Acres
- Year built:
- 1963
- Baths:
- 2.00
- MLS#:
- VAFX2189178
- Subdivision:
- Keene Mill Manor
ADDITIONAL INFORMATION
HUGE Price Drop!!! Welcome To West Springfield's Friendly Neighborhood. This Is A Beautifully Renovated, Modern Style Home. This Home Offers A Relaxing & Enjoyable Experience. Imagine, Cooking A Lovely Fresh Dinner For Your Family Or Friend, In This Open Concept Kitchen, And Then Serving The Food On Wonderful 9ft Granite Island As a Buffet Station. And Later Having Some Drinks In The Full Bar, Located In the Basement Along With a Karaoke & Pool Session. This Home Also Offers Beautiful Landscaping in the front yard. And A Very Admired Backyard By Evening Walkers & Others. It Is Perfect For Backyard Grill Or BBQ Parties, Friends, Neighbors, And Some Beer, On Big Wide Patios Or At Gazebo Outdoor Fire Pit Area. With No Sweat As Water And Electricity Is Available Outdoors And In The Gazebo Area. It's perfect to have morning coffee or evening cocktails while sitting in the gazebo or listening to the waterfall sound while feeding your pet fish by hand. Enjoy This Spacious Corner Home Without Any Hassles, As The Entire Home Is Fully Renovated Inside Out, From Water Pipes To All New Wires, New Insulation To Dry Walls, Floor, Windows, Doors Water Heater, All Fixtures , and waterproofing Treatment in Basement Etc. Also this Home Uses Heat Pump System To Save You Money. Enjoy Plenty Of Storage Space Throughout Home And Ample Of Parking Within The Driveway and Around Home This Home is within a few feet of Eementary schools and a few mins driving away from Middle and High schools. Very Close Walking Distance to Bus Stop & Walking Distance To Shopping Center. and Just 06 Min Drive To Metro Station. Please Welcome, Feel Yourself...& Make This Wonderful, Relaxing & Fun Home Yours!
- Type:
- Single Family
- Sq.Ft.:
- 1,812
- Status:
- Active
- Beds:
- 3
- Lot size:
- 0.29 Acres
- Year built:
- 1954
- Baths:
- 2.00
- MLS#:
- VAFX2189642
- Subdivision:
- Springfield
ADDITIONAL INFORMATION
Welcome home! This one-level ranch-style home is situated on over a quarter of an acre in a fantastic location! Inside youâll find gleaming hardwood floors and large windows filling the spacious living room with natural light. Continue into the bright eat-in kitchen which has plenty of space for intimate dinners or large celebrations. Around the corner, a second sitting area is a great light-filled bonus space with a floor-to-ceiling window and plush carpeting. Down the hall, youâll discover three bedrooms with wide closets and two large bathrooms. The oversized laundry room offers plenty of additional space for storage. Outside, enjoy the peace in your tree-lined backyard. What a convenient location! Just minutes to Giant, Whole Foods, Trader Joeâs, Target, Springfield Town Center, Kingstowne Towne Center, Dave & Busterâs, Lake Accotink Park, Huntley Meadows Park, Newington Forest Community Center, Fort Belvoir, and National Harbor. Quick access to Franconia-Springfield Metro Station, I-395, I-495, Old Keene Mill Road, Franconia-Springfield Parkway, and the Fairfax County Parkway. Schedule a private tour of your new home today!
- Type:
- Single Family
- Sq.Ft.:
- 1,280
- Status:
- Active
- Beds:
- 2
- Lot size:
- 0.04 Acres
- Year built:
- 1983
- Baths:
- 4.00
- MLS#:
- VAFX2184722
- Subdivision:
- Rolling Forest
ADDITIONAL INFORMATION
Price adjustment - instant equity! Come and get the best deal in West Springfield! Immediately off of the Fairfax County Parkway you will arrive at a peaceful enclave of homes nestled amongst the trees. Park in one of your two reserved spaces right at your front door and enjoy your shaded front yard and rose garden on your way inside. Step into the main level which has 5 inch oak hardwood flooring throughout (installed in 2017). The eat in kitchen has white painted cabinets and solid surface countertops and tile backsplash (2017). The kitchen leads to a very open concept dining room with step down to family room with wood burning fireplace. The door to your backyard oasis is off of the family room. The backyard is nicely landscaped and features a deck and patio with firepit. The upper level features two very large bedrooms and 2 full bathrooms. The front bedroom could potentially be converted to 2 smaller bedrooms if needed. The primary bedroom and ensuite bathroom are at the back of the home. The basement level has another half bath, the laundry room/storage and a large recreation room. HVAC 2014, no info on roof age. This home is in an incredible location close to major commuting routes and so many great shops and restaurants!
- Type:
- Single Family
- Sq.Ft.:
- 3,068
- Status:
- Active
- Beds:
- 5
- Lot size:
- 0.33 Acres
- Year built:
- 1954
- Baths:
- 4.00
- MLS#:
- VAFX2186808
- Subdivision:
- Springfield
ADDITIONAL INFORMATION
Welcome to this impressive 5 Bedroom, 3.5 bathroom home in the heart of Springfield! This stunning property boasts several living areas perfect for relaxing and entertaining. Newer kitchen with updated stainless steel appliances and granite counters. Spacious Dining room. Deluxe Primary Suite on upper level features vaulted ceiling, luxurious bath, walk-in closet and additional room perfect for an office or sitting room. Main level Primary Suite (currently used as a den) with large closet and private bath. The flat lot offers ample outdoor space for entertaining, gardening or just relaxing. Oversized Driveway! Don't miss this incredible opportunity!
- Type:
- Single Family
- Sq.Ft.:
- 1,647
- Status:
- Active
- Beds:
- 3
- Year built:
- 1967
- Baths:
- 3.00
- MLS#:
- VAFX2186164
- Subdivision:
- Cardinal Square
ADDITIONAL INFORMATION
Rarely available 3 BR, 3 BATH in desirable Cardinal Forest neighborhood! Enjoy this beautiful Kitchen w/granite counters & SS appliances plus tons of counter space and storage. Gleaming hardwood floors throughout. Upstairs youâll enjoy a sizable primary bedroom with enough closet space for any shoe lover, as well as an attached renovated primary bath. Another two bedrooms with nice size closets and views of the lush green back yard share another renovated bath completing the second floor. Head downstairs where there is plenty of storage inside and out in your own garden shed. A recently installed hardscaped fully enclosed backyard is a perfect place to host a BBQ with friends and family. An updated full bathroom as well as a massive re room/office/home gym rounds out the lower level. Situated in a family-friendly, low traffic neighborhood near shopping, a large playground, walkable to the local Catholic school, parks and access to forest walking paths which lead to Lake Accotink Park, this home is sure to go fast! Your lease includes a dedicated parking spot in front of the unit and a permit for another parking space in the shared and plentiful, adjacent parking. Access to the Cardinal Square's lovely pool is also a perk of living here, along with trash pickup and water are included in the rent. Slug lines & metros bus stop conveniently located at the entrance of the community making travel to the city or Pentagon a breeze.
© BRIGHT, All Rights Reserved - The data relating to real estate for sale on this website appears in part through the BRIGHT Internet Data Exchange program, a voluntary cooperative exchange of property listing data between licensed real estate brokerage firms in which Xome Inc. participates, and is provided by BRIGHT through a licensing agreement. Some real estate firms do not participate in IDX and their listings do not appear on this website. Some properties listed with participating firms do not appear on this website at the request of the seller. The information provided by this website is for the personal, non-commercial use of consumers and may not be used for any purpose other than to identify prospective properties consumers may be interested in purchasing. Some properties which appear for sale on this website may no longer be available because they are under contract, have Closed or are no longer being offered for sale. Home sale information is not to be construed as an appraisal and may not be used as such for any purpose. BRIGHT MLS is a provider of home sale information and has compiled content from various sources. Some properties represented may not have actually sold due to reporting errors.
Springfield Real Estate
The median home value in Springfield, VA is $701,000. This is higher than the county median home value of $523,800. The national median home value is $219,700. The average price of homes sold in Springfield, VA is $701,000. Approximately 62.08% of Springfield homes are owned, compared to 34.1% rented, while 3.82% are vacant. Springfield real estate listings include condos, townhomes, and single family homes for sale. Commercial properties are also available. If you see a property you’re interested in, contact a Springfield real estate agent to arrange a tour today!
Springfield, Virginia has a population of 30,556. Springfield is less family-centric than the surrounding county with 37.23% of the households containing married families with children. The county average for households married with children is 40.57%.
The median household income in Springfield, Virginia is $96,053. The median household income for the surrounding county is $117,515 compared to the national median of $57,652. The median age of people living in Springfield is 39.7 years.
Springfield Weather
The average high temperature in July is 88.4 degrees, with an average low temperature in January of 28.6 degrees. The average rainfall is approximately 42.9 inches per year, with 15.4 inches of snow per year.
