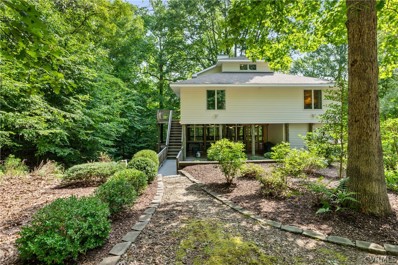Saluda VA Homes for Sale
$500,000
175 N Oakes Circle Saluda, VA 23149
- Type:
- Single Family
- Sq.Ft.:
- 1,511
- Status:
- Active
- Beds:
- 3
- Lot size:
- 3.53 Acres
- Year built:
- 2010
- Baths:
- 3.00
- MLS#:
- 2419820
- Subdivision:
- Urbanna Creek Farms
ADDITIONAL INFORMATION
Discover your private oasis in the tranquil woods of Saluda, Virginia. This unique 3-bedroom, 2.5 bathroom home sits on a lush 3.5-acre wooded lot with picturesque water views. The elevated design offers peaceful views of the surrounding greenery and nearby waterway. Inside, the open-concept living space is bathed in natural light from large windows. The spacious living room features a cozy fireplace, and the well-appointed kitchen boasts modern appliances, ample counter space, and a breakfast bar, perfect for both everyday living and entertaining. The primary bedroom is a serene retreat with an ensuite bathroom featuring dual sinks and a stylish vanity. Outdoor living is a highlight with a screened-in porch, expansive deck, and spacious patio. The property includes a private dock and boat lift, offering direct access to the water for boating, fishing, crabbing or simply enjoying the peaceful surroundings. A short drive or boat ride to Urbanna, you'll have easy access to local shops, restaurants, and events. Explore the rich history, visit nearby vineyards, or enjoy seasonal festivals that celebrate the vibrant community spirit. Some furniture to convey with an attractive offer.
- Type:
- Single Family
- Sq.Ft.:
- 3,255
- Status:
- Active
- Beds:
- 4
- Lot size:
- 1.2 Acres
- Year built:
- 1929
- Baths:
- 2.10
- MLS#:
- 10526462
ADDITIONAL INFORMATION
Charming Dutch Colonial home built in 1929 is 3,255 sqft and situated on 1.20 acres in the Village of Saluda. 4 bedrooms, 2.5 baths, 2 fireplaces, 2 car garage. Wide moldings and French doors with original hardware. Elm hardwood floors. High ceilings. Wide entry foyer. The Family room has a cozy gas fireplace, built-ins and hardwood floors. The Sunroom has abundant windows and a fireplace. There is a formal Dining Room with chair rail and French doors that lead to the porch. Eat-in Kitchen features electric cooking, laminate countertops, pantry and access to the laundry room. Upstairs is the Primary bedroom with en-suite bath and balcony. The other 3 bedrooms are a good size. There is also a small room for a play area or hobby room. The 2-car garage is 816 sqft and has a lean to shed for the tractor or boat, plus a detached storage shed. Outdoor deck. Fenced backyard. Circular driveway. 20 minutes to Gloucester. 40 minutes to Williamsburg. 5 minutes to the Rappahanock Rivah & Urbanna.
- Type:
- Single Family
- Sq.Ft.:
- 3,810
- Status:
- Active
- Beds:
- 4
- Lot size:
- 22 Acres
- Year built:
- 2008
- Baths:
- 3.10
- MLS#:
- 10474400
ADDITIONAL INFORMATION
Large and airy home on 22 acres! 10 foot ceilings downstairs, 9 foot upstairs, restored hardwood floors downstairs, wood burning fireplace with brick chimney. Master down has a door to the back covered porch. 1000 feet of covered porch with finished beaded ceilings. 3 car garage with workshop area,and finished room over top. Large loft area, 40 year roof in great shape. Granite countertops with kitchen bar, stainless steel appliances SIX burner gas chef's stove,cabinets up and down. Fenced garden behind. House is extremely energy efficient.: Hydron, Ultimate Air exchange, hot water all summer. Upon closing, seller agrees to pay in full internet initial set up fees.


The listings data displayed on this medium comes in part from the Real Estate Information Network Inc. (REIN) and has been authorized by participating listing Broker Members of REIN for display. REIN's listings are based upon Data submitted by its Broker Members, and REIN therefore makes no representation or warranty regarding the accuracy of the Data. All users of REIN's listings database should confirm the accuracy of the listing information directly with the listing agent.
© 2024 REIN. REIN's listings Data and information is protected under federal copyright laws. Federal law prohibits, among other acts, the unauthorized copying or alteration of, or preparation of derivative works from, all or any part of copyrighted materials, including certain compilations of Data and information. COPYRIGHT VIOLATORS MAY BE SUBJECT TO SEVERE FINES AND PENALTIES UNDER FEDERAL LAW.
REIN updates its listings on a daily basis. Data last updated: {{last updated}}.
Saluda Real Estate
The median home value in Saluda, VA is $380,000. This is higher than the county median home value of $340,800. The national median home value is $338,100. The average price of homes sold in Saluda, VA is $380,000. Approximately 65.71% of Saluda homes are owned, compared to 4% rented, while 30.29% are vacant. Saluda real estate listings include condos, townhomes, and single family homes for sale. Commercial properties are also available. If you see a property you’re interested in, contact a Saluda real estate agent to arrange a tour today!
Saluda, Virginia has a population of 625. Saluda is less family-centric than the surrounding county with 8.2% of the households containing married families with children. The county average for households married with children is 20%.
The median household income for the surrounding county is $63,782 compared to the national median of $69,021. The median age of people living in Saluda is 40.9 years.
Saluda Weather
The average high temperature in July is 88.6 degrees, with an average low temperature in January of 27.9 degrees. The average rainfall is approximately 46.6 inches per year, with 8 inches of snow per year.


