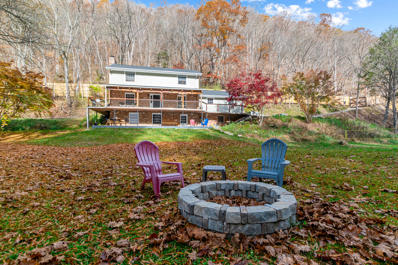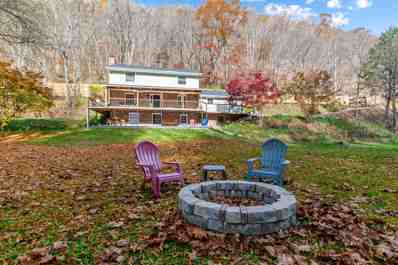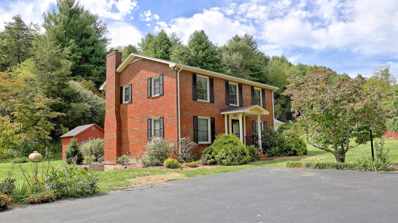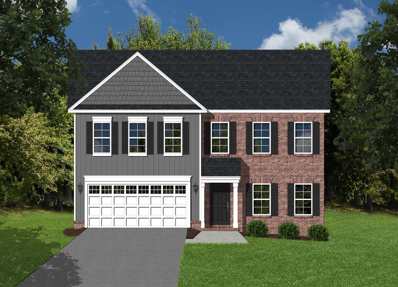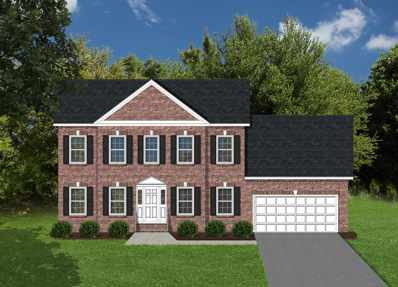Riner VA Homes for Sale
$300,000
391 Airport Road Riner, VA 24149
- Type:
- Single Family-Detached
- Sq.Ft.:
- 745
- Status:
- Active
- Beds:
- 3
- Lot size:
- 31.24 Acres
- Year built:
- 2008
- Baths:
- 2.00
- MLS#:
- 422803
ADDITIONAL INFORMATION
Escape to your own private retreat with this remarkable 30+ acre property in the heart of Floyd County, Virginia. Perfectly blending seclusion and convenience, this estate features a mix of charming old and modern construction, including a Southland Log Home. Nature lovers and outdoor enthusiasts will revel in the property's bold Easter Creek, offering serene views and opportunities for exploration. Whether you're seeking the ideal setting for hunting, fishing, or other outdoor recreation, this land delivers unparalleled possibilities. Stay connected with fiber internet, all while enjoying the tranquility of rural living. Located just a short drive from the vibrant town of Floyd and the amenities of Christiansburg, you can have the best of both worldsâ??peaceful solitude and easy access to shopping, dining, and community events. Donâ??t miss your chance to own this extraordinary property that offers endless potential for a peaceful lifestyle.
$635,000
3210 NOLLEY Rd Riner, VA 24149
- Type:
- Single Family
- Sq.Ft.:
- 2,624
- Status:
- Active
- Beds:
- 4
- Lot size:
- 51.85 Acres
- Year built:
- 1976
- Baths:
- 2.20
- MLS#:
- 912684
- Subdivision:
- N/A
ADDITIONAL INFORMATION
Serenity awaits at your private Mountain Retreat. Enjoy quiet mornings on the balcony overlooking Elliott Creek while scanning the Mountains sure to see an abundance of local wildlife. Explore the woods with 2 miles of personal, interconnected hiking trails. Venture to the top of the mountain and take in the panoramic views of the cleared Meadow or enjoy the cool fall evenings by the magical creek side fire pit. The home has an extensive list of updates since 2022 including a new kitchen, roof, all major systems and electric. Providing a perfect balance of tasteful updates while preserving the charm of a 1970's farmhouse. An expansive privacy fence gives the feeling of seclusion while schools, shopping and I81 are only minutes away. Schedule your tour today!
$635,000
3210 NOLLEY Road Riner, VA 24149
- Type:
- Single Family-Detached
- Sq.Ft.:
- 2,624
- Status:
- Active
- Beds:
- 4
- Lot size:
- 51.85 Acres
- Year built:
- 1976
- Baths:
- 4.00
- MLS#:
- 422651
ADDITIONAL INFORMATION
Serenity awaits at your private Mountain Retreat. Enjoy quiet mornings on the balcony overlooking Elliott Creek while scanning the Mountains sure to see an abundance of local wildlife. Explore the woods with 2 miles of personal, interconnected hiking trails. Venture to the top of the mountain and take in the panoramic views of the cleared Meadow or enjoy the cool fall evenings by the magical creek side fire pit. The home has an extensive list of updates since 2022 including a new kitchen, roof, all major systems and electric. Providing a perfect balance of tasteful updates while preserving the charm of a 1970's farmhouse. The Primary Suite is palatial, boasting two closets and a half bath. Find two more spacious bedrooms upstairs with ample opportunity for expansion and creation with a large workshop and bonus bedroom in the walk out basement. An expansive privacy fence gives the feeling of seclusion while schools, shopping and I81 are only minutes away. Schedule your tour today!
- Type:
- Single Family-Detached
- Sq.Ft.:
- 3,218
- Status:
- Active
- Beds:
- 5
- Lot size:
- 1.1 Acres
- Year built:
- 1869
- Baths:
- 3.00
- MLS#:
- 422211
ADDITIONAL INFORMATION
Welcome to your dream home! This stunning farmhouse, originally built in 1869, has been meticulously renovated to blend historic charm with modern comforts. Nestled on a picturesque acre of land, this property offers the perfect retreat from the hustle and bustle of everyday life. Step inside to discover an inviting layout that effortlessly flows from room to room. The spacious living area features charming exposed beams and large windows that fill the space with natural light. The chefâ??s kitchen boasts sleek stainless steel appliances, custom cabinetry, and a beautiful islandâ??ideal for entertaining guests. The home boasts five generously sized bedrooms and two and a half bathrooms that are tastefully designed, combining contemporary fixtures with classic touches. Outside, the sprawling yard perfect for gardening, outdoor activities, or simply enjoy the tranquility of nature under the covered porch.
- Type:
- Single Family-Detached
- Sq.Ft.:
- 2,852
- Status:
- Active
- Beds:
- 6
- Lot size:
- 1.4 Acres
- Year built:
- 1940
- Baths:
- 3.00
- MLS#:
- 422109
ADDITIONAL INFORMATION
Charming brick colonial with six bedrooms and three bathrooms situated on a beautiful level lot with garden shed, barn, space for a garden and located just minutes to the heart of Riner and all of the Auburn Schools!!! This home is perfect for entertaining with an abundance of space with a formal living room, spacious family room with brick fireplace and formal dining room. Easy access to the backyard thru the eat-in kitchen and the full unfinished basement. The attic has pull down stairs which offers all the storage you will need. There are two bedrooms on the main level and four more upstairs! The whole house generator that conveys. This home has been lovingly cared for through the years and is move-in ready.
$205,000
278 Camp Creek Drive Riner, VA 24149
- Type:
- Single Family-Detached
- Sq.Ft.:
- 960
- Status:
- Active
- Beds:
- 2
- Lot size:
- 1.36 Acres
- Year built:
- 1994
- Baths:
- 1.00
- MLS#:
- 422028
ADDITIONAL INFORMATION
Completely renovated home conveniently located 20 minutes to Christiansburg and 15 minutes to downtown Floyd. Tucked away private 2 bed, 1 bath home with all new Septic System, HVAC, Flooring, Paint, Doors, Windows, and so much more! Outside you will find a large brand new deck and storage building. Fiber Optic internet available. Must sell, make your appointment today!
- Type:
- Single Family-Detached
- Sq.Ft.:
- 2,191
- Status:
- Active
- Beds:
- 4
- Lot size:
- 0.46 Acres
- Baths:
- 3.00
- MLS#:
- 421668
- Subdivision:
- Cloverlea
ADDITIONAL INFORMATION
NEW CONSTRUCTION! Please find information below and pictures attached for our Ashton style home which offers 2191 square feet above grade, and 9â?? framed walls on first floor with smooth drywall finish. This house plan incorporates luxury vinyl plank in the entire main living area and master bedroom, ceramic tile in the baths and laundry, and carpet throughout remaining bedrooms. The master shower offers ceramic tiled walls and floor! Premium Tahoe cabinets by Timberlake in the kitchen and baths with luxurious granite make the home even more beautiful. Upgraded trim in all finished areas. Crown molding can be found in the dining room and master bedroom, as well as a chair rail with wainscoting in the dining room. The exterior finishes consist of double-hung windows, brick, siding, and architectural shingles. Just South of Christiansburg, Cloverlea offers all the amenities of a subdivision but with picturesque country views and known for its beautiful natural surroundings.
- Type:
- Single Family-Detached
- Sq.Ft.:
- 2,228
- Status:
- Active
- Beds:
- 4
- Lot size:
- 0.79 Acres
- Baths:
- 3.00
- MLS#:
- 421665
- Subdivision:
- Cloverlea
ADDITIONAL INFORMATION
NEW CONSTRUCTION! Our Lexington style home offers 2,228 square feet above grade, and 9â?? framed walls on first floor with smooth drywall finish. This house plan incorporates Luxury Vinyl Planks in the foyer, living, dining, kitchen, half bath upstairs hallway and master bedroom, ceramic tile in the baths and laundry, and carpet throughout remaining bedrooms. Oak treads to the second floor. The master shower offers ceramic tiled walls! Premium Tahoe cabinets by Timberlake in the kitchen and bathroom with granite countertops make the home even more beautiful. Crown molding can be found in the dining room and master bedroom, as well as chair rail with wainscoting in the dining room. The exterior finishes consist of double-hung windows, brick, siding, and architectural shingles. Just South of Christiansburg, Cloverlea offers all the amenities of a subdivision but with picturesque country views. Known for its beautiful natural surroundings, itâ??s a safe haven for those seeking a tranquil life

The data relating to real estate for sale on this website comes in part from the IDX program of the New River Valley Multiple Listing Service. This IDX information is provided exclusively for consumers' personal, non-commercial use and may not be used for any purpose other than to identify prospective properties consumers may be interested in purchasing. Copyright © 2024 New River Valley Multiple Listing Service. All rights reserved.

Although the Multiple Listing Service of the Roanoke Valley is the single source for these listings, listing data appearing on this web site does not necessarily reflect the entirety of all available listings within the Multiple Listing Service. All listing data is refreshed regularly, but its accuracy is subject to market changes. All information is deemed reliable but not guaranteed, and should be independently verified. All copyrights and intellectual property rights are the exclusive property of the Multiple Listing Service of The Roanoke Valley. Whether obtained from a search result or otherwise, visitors to this web site may only use this listing data for their personal, non-commercial benefit. The unauthorized retrieval or use of this listing data is prohibited. Listing(s) information is provided exclusively for consumers' personal, non-commercial use and may not be used for any purpose other than to identify prospective properties consumers may be interested in purchasing. Copyright © 2024 The Multiple Listing Service of the Roanoke Valley. All rights reserved.
Riner Real Estate
The median home value in Riner, VA is $473,411. This is higher than the county median home value of $280,600. The national median home value is $338,100. The average price of homes sold in Riner, VA is $473,411. Approximately 84.95% of Riner homes are owned, compared to 15.05% rented, while 0% are vacant. Riner real estate listings include condos, townhomes, and single family homes for sale. Commercial properties are also available. If you see a property you’re interested in, contact a Riner real estate agent to arrange a tour today!
Riner, Virginia has a population of 1,322. Riner is less family-centric than the surrounding county with 29.85% of the households containing married families with children. The county average for households married with children is 31.67%.
The median household income in Riner, Virginia is $75,853. The median household income for the surrounding county is $60,666 compared to the national median of $69,021. The median age of people living in Riner is 43.7 years.
Riner Weather
The average high temperature in July is 82.1 degrees, with an average low temperature in January of 22.3 degrees. The average rainfall is approximately 44.8 inches per year, with 19.3 inches of snow per year.

