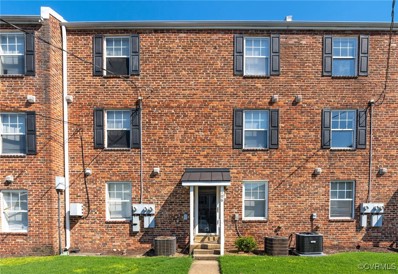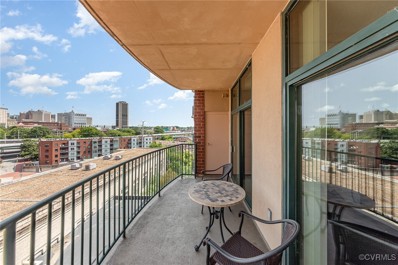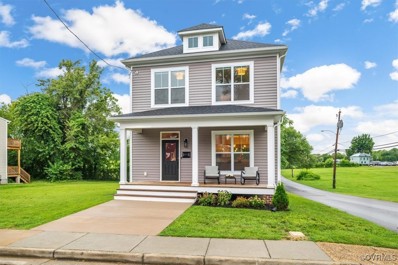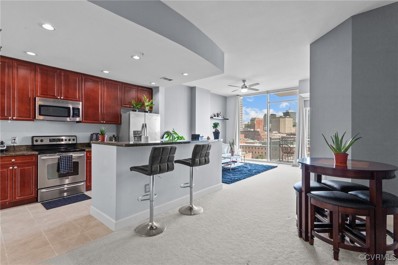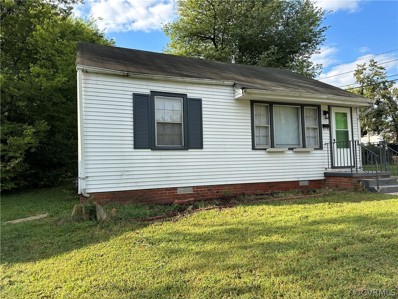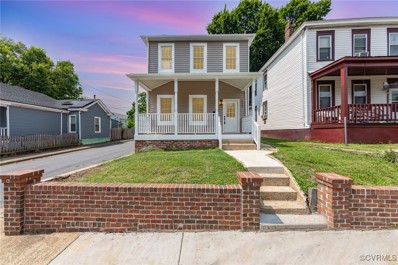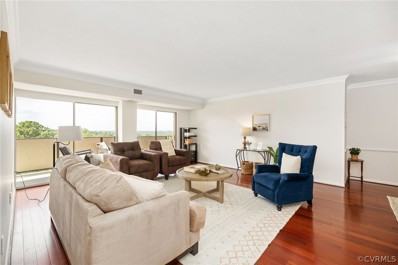Richmond VA Homes for Sale
- Type:
- Condo
- Sq.Ft.:
- 822
- Status:
- Active
- Beds:
- 2
- Lot size:
- 0.02 Acres
- Year built:
- 1975
- Baths:
- 1.00
- MLS#:
- 2421020
- Subdivision:
- Villas Of Oakwood North Condo
ADDITIONAL INFORMATION
Back to the market at no fault of seller. An adorable main level, 2 bedroom 1 bathroom condominium in the Villas of Oakwood North! Freshly painted walls and all new flooring awaits! Conveniently located to I64 & I95, as well as the Downtown Expressway. Just minutes to local attractions such as breweries, restaurants and entertainment! With ease of access to grocery stores and shops, enjoy all that Richmond has to offer while completing those daily errands! When entering #106 aside from the welcoming atmosphere, the first thing that one will notice is its space and flow. The living room gives plenty of space for many options of furniture arrangement. The kitchen has space for a breakfast table should one want along with a large pantry! The bedrooms are also thoughtfully sized displaying that at 822 sqft all on one level, the space is smartly used for each room. Schedule your showing!
- Type:
- Condo
- Sq.Ft.:
- 999
- Status:
- Active
- Beds:
- 2
- Lot size:
- 0.02 Acres
- Year built:
- 2005
- Baths:
- 2.00
- MLS#:
- 2420754
- Subdivision:
- Riverside On The James
ADDITIONAL INFORMATION
A rare Riverside on the James listing in the ’03 stack with double balconies! 703 is on the 7th floor facing the courtyard, the canal walk, the Padel Plant (renovation of Old Power Plant in to padel courts and restaurants) and an awesome view of the Richmond skyline. It may be 999 sf but it is packed with everything you need; open floor plan, 2 spacious bedrooms each with a bathroom (BDR’s are on opposite sides of the living area and perfect for roommates and or guests), washer & dryer, 1 designated parking space, granite kitchen countertops, SS appliances, cherry cabinets, luxury vinyl planks (LVP) though out living area and the only floor plan with a Double balcony. Access to the balcony is gained from the LR and Master BDR. Also includes a storage bin. Key to storage on kitchen counter. Go to 2nd floor, take a left. Storage is on left - not marked. Use key to enter, #52. Parking space near building elevator #128. Vacant & Ready for you to move in. Furniture (including TV’s) negotiable. Rented as an All Inclusive Fully Furnished Corporate Condo for $3,000 - 3,450. The area is rich in history, activities, festival events, walking, hiking, bicycling and viewing and playing on the James River. A few activities are the bicycle Capital Trail, walking along the pipeline trail, Brown’s Island with hiking and festival events, the Canal walk, the War Museum, walk to restaurants, the coming soon Padel Plant and the coming soon 7500 seat Tredegar amphitheater. You have access to the Fitness Room and Club Room. Riverside has a Daytime Resident Manager. Can’t wait for you to see this gem.
$175,000
1902 N 29 Street Richmond, VA 23223
- Type:
- Single Family
- Sq.Ft.:
- 872
- Status:
- Active
- Beds:
- 3
- Year built:
- 1952
- Baths:
- 1.00
- MLS#:
- 2421051
- Subdivision:
- Woodville
ADDITIONAL INFORMATION
3 bedrooms, 1 bath spacious home. Ceiling fans and vinyl flooring. Large yard. This property needs some TLC. Motivated Seller. Property sold "AS-IS." Investment opportunity Richmond.
- Type:
- Single Family
- Sq.Ft.:
- 1,808
- Status:
- Active
- Beds:
- 3
- Lot size:
- 0.07 Acres
- Year built:
- 2022
- Baths:
- 3.00
- MLS#:
- 2420952
- Subdivision:
- Barton Heights
ADDITIONAL INFORMATION
THE BEST House in Barton Heights, Hands Down! Super Clean and Modern with a Wide open Floor Plan on the First Level. Kitchen offers Plenty of Space for Two Chefs (If that’s what you like :)), a Huge Center Island, Stainless Steel Appliances, Abundant Soft Close Cabinetry, and a Pantry. The Dining Area, with Modern Light Fixture, offers an Opportunity to be the Center of Attention being located between the Kitchen and the Living Room. Game Night, Huge Sporting Events on TV, or a Quiet afternoon for Crafts with the Kids or putting a puzzle together - The Dining Area is your Space to Gather with room to Spread Out to the Kitchen or Living Room - Good Times! On those Cool and Clear Days, the Patio (within the fenced rear yard) is a great space for Grilling, enjoying a nice Fire, or put on some great Music and Dance under the Stars. This house has a Deep Front Porch to Read a Good Book or Engage with your neighbors. If you decide to leave the house for any reason, you have Great Restaurants, Cool Festivals, Kayaking down the James, Biking the Capital Trail, Jogging Paths along Canal Walk, endless opportunities are a Stone’s Throw Away. On the Second Level is the Primary Bedroom with Private Bath - Tile Shower with Glass Enclosure, Dual Vanities, and a Walk In Closet. Two Additional Bedrooms with Full Hall Bath finish out the second level. Throughout both levels are the Amazing, Remote Control Blinds - you have the opportunity to Program when the Blinds Open and Close, Open them Half Way, All the Way, or Close them Completely. Home is situated on a Corner Lot offering an opportunity to park inside the back, fenced yard. Wooded Buffer between the Back Yard and the First Tee of Richmond Golf Course.
- Type:
- Single Family
- Sq.Ft.:
- 840
- Status:
- Active
- Beds:
- 2
- Lot size:
- 0.12 Acres
- Year built:
- 1949
- Baths:
- 1.00
- MLS#:
- 2419744
- Subdivision:
- Steinbach Gardens
ADDITIONAL INFORMATION
House beautifully renovated. Garage with electricity. Fully Renovated 2 bedrooms with extra bonus room. Newly painted throughout, refinished hardwood floors, new kitchen appliances, cabinets and countertops. Bathroom has upgraded lighting and fixtures. New lighting throughout the house. New heat pump, upgraded electrical and plumbing. Ready to move in !!! House in the process of being professionally cleaned. This property is eligible for a $10,000 grant for qualified buyers through one of our local lending partners. Ask agent for details.
- Type:
- Single Family
- Sq.Ft.:
- 1,384
- Status:
- Active
- Beds:
- 3
- Lot size:
- 0.1 Acres
- Year built:
- 1923
- Baths:
- 3.00
- MLS#:
- 2420826
- Subdivision:
- The Plateau
ADDITIONAL INFORMATION
Welcome to 1509 Victor St, a stunning contemporary home that seamlessly blends modern design with cozy comfort. This beautifully updated 3-bedroom, 2.5-bathroom residence offers everything you need for stylish and convenient living! Step into this inviting home through a welcoming front porch, perfect for relaxing and enjoying the neighborhood! The foyer greets you with a sense of openness and elegance, setting the tone for the rest of the home! A cozy living room with a lot of natural light steps into a dining room flows into the open kitchen area! Updated Kitchen w/ New appliances, New Plumbing Fixtures! Upstairs, you’ll find three spacious bedrooms, including a luxurious primary suite. All bedrooms feature fresh paint and new flooring, New Light Fixtures! Enjoy the comfort of updated bathrooms, designed with contemporary fixtures and finishes! The back deck and the Fenced Back yard offers a private space for outdoor relaxation, dining, and entertainment! Many Updates include New HVAC system, Fresh paint Throughout ! Don’t miss the opportunity to make 1509 Victor St your new home!
- Type:
- Single Family
- Sq.Ft.:
- 679
- Status:
- Active
- Beds:
- 2
- Lot size:
- 0.14 Acres
- Year built:
- 1947
- Baths:
- 1.00
- MLS#:
- 2420974
- Subdivision:
- North Highland Park
ADDITIONAL INFORMATION
FULLY FURNISHED!! Welcome to this beautifully RENOVATED, 1 story, 2 bedroom, 1 bath modern home! Inside, the open-concept living area is filled with natural light, creating a bright and airy atmosphere. The adjoining kitchen is a chef’s dream with updated appliances, marble-style countertops, and a convenient breakfast bar for quick meals or casual dining. The kitchen's clean lines and neutral tones continue the home's modern aesthetic, while offering plenty of space for storage and prep. Both bedrooms are generously sized, providing ample room for rest and relaxation. The bathroom features contemporary finishes, blending both style and practicality. A separate laundry area adds convenience and keeps everything tidy and organized. The backyard is your private retreat. Shaded by mature trees, it offers a serene spot for outdoor entertaining or quiet moments in nature. A charming path leads to a sitting area, perfect for gathering with friends or enjoying a peaceful evening under the stars. The yard is low-maintenance, ensuring you have more time to enjoy life and less time worrying about upkeep. This home is ready for its next owner to move in and enjoy!
- Type:
- Single Family
- Sq.Ft.:
- 1,152
- Status:
- Active
- Beds:
- 3
- Lot size:
- 0.26 Acres
- Year built:
- 1948
- Baths:
- 2.00
- MLS#:
- 2420734
- Subdivision:
- Rolando
ADDITIONAL INFORMATION
Welcome to this beautifully updated 3-bedroom, 1.5-bathroom home located in a Nice neighborhood! This inviting property boasts a spacious living room perfect for entertaining guests or relaxing with family! A recently Updated Kitchen with New Appliances/ Granite Counter top/ New Plumbing Fixtures ! Updated Full Bathroom with New Tiles, and New plumbing Fixtures! 2nd level has 1 bedroom ,and extra bonus room, and half Bath! New Flooring Throughout , New Light Fixtures, Fresh Paint, New Roof and many more ! The Detached Garage provides ample storage with Huge storage area! Don’t miss the opportunity to make this move-in-ready home yours! Contact us today to schedule a viewing.
- Type:
- Condo
- Sq.Ft.:
- 847
- Status:
- Active
- Beds:
- 1
- Lot size:
- 0.02 Acres
- Year built:
- 2007
- Baths:
- 1.00
- MLS#:
- 2420511
- Subdivision:
- Vistas On The James
ADDITIONAL INFORMATION
They say a picture is worth 1000 words, so no doubt you are already very impressed by all this Condo has to offer from outstanding city views of the downtown skyline to the canal and walkways below. From the 11th floor you get a truly unique perspective of all Richmond has to offer. Spend the day riding your bike on the Capital trail or enjoying a coffee near the canal below. Explore the many restaurants Richmond has to offer or entertain friends from your luxury condo. Take full advantage of the amenities including a billiard table in the clubhouse and a gym. Enjoy 24-hour security, a secure garage parking spot for your vehicle and much more!
- Type:
- Single Family
- Sq.Ft.:
- 3,432
- Status:
- Active
- Beds:
- 3
- Lot size:
- 0.16 Acres
- Year built:
- 1928
- Baths:
- 3.00
- MLS#:
- 2420482
- Subdivision:
- Melrose
ADDITIONAL INFORMATION
Welcome to 2218 Warwick Ave, a newly reimagined Richmond gem where classic elegance meets modern sophistication. This expansive 3BR 2.5 BA home is set on a generously sized, professionally landscaped lot with a new rear privacy fence and full country style front porch. Step inside to a grand open-concept living area that seamlessly flows into a chef’s dream kitchen, featuring custom cabinetry, a vast quartz island, and high-end appliances. The main floor also includes a chic half bath and access to a brand-new rear trex deck and finished basement, ideal for entertaining and effortless in maintaining flow. The fully finished basement provides an enormous versatile space for the new owners with walk-up access to the rear of the property. On the second level, the palatial primary suite offers a spacious walk-in closet and a luxurious en-suite bath, while two additional large bedrooms and a second full bath complete this level. Additional upgrades and features include a freshly poured reinforced underpinned foundation, new flooring throughout entire property, new tile in kitchen & baths, new vinyl siding, new windows, new concrete patio & walk way, new dual-zone HVAC, new shingled & metal roof systems, entirely new plumbing and electrical systems including brand new water and sewer lines to city connection. This property's close proximity to several of Richmond’s restaurants, breweries, and cafes, make this property is the perfect blend of modern amenities and Richmond's timeless charm.
- Type:
- Condo
- Sq.Ft.:
- 1,379
- Status:
- Active
- Beds:
- 2
- Year built:
- 1972
- Baths:
- 2.00
- MLS#:
- 2420243
- Subdivision:
- Hathaway Tower Condominiums
ADDITIONAL INFORMATION
Don't miss the best value in this iconic landmark, Hathaway Towers! Conveniently located within walking distance to shopping, groceries, restaurants, and more. This condominium complex offers the perfect blend of urban convenience and luxurious comfort. Step into your new home—a beautifully renovated 2-bedroom, 2-bathroom haven where every detail has been carefully considered. From the elegant bamboo floors to the sleek stainless steel appliances and granite countertops, this beautiful space exudes style. The bathrooms have been completely updated as well, featuring convenient amenities like grab bars and built-in seats for added comfort and accessibility. But the true highlight of Hathaway Towers, Unit #703, lies in the breathtaking views from your expansive 7th-floor balcony! Whether you're admiring the city skyline or soaking in the stunning sunsets, every moment spent here feels like a slice of paradise. But the luxury doesn't end there. Hathaway Towers offers an array of on-site amenities designed to enhance your lifestyle. Take a refreshing dip in the huge outdoor pool, stay active in the well-equipped exercise room, or host gatherings with friends and family in the inviting club room. And when you need a moment of peace and tranquility, the welcoming atrium provides the perfect escape. Don't miss out on this incredible opportunity to own a piece of luxury living at Hathaway Towers. Seller offering buyer $3,795 in closing costs or 3 months of HOA fees!
- Type:
- Single Family
- Sq.Ft.:
- 1,016
- Status:
- Active
- Beds:
- 3
- Year built:
- 1946
- Baths:
- 1.00
- MLS#:
- 2420307
- Subdivision:
- Center Hill
ADDITIONAL INFORMATION
This listing is subject to an on going auction. List Price ($50,000 reflects the opening bid). Seller is not considering pre-auction offers.
- Type:
- Single Family
- Sq.Ft.:
- 1,008
- Status:
- Active
- Beds:
- 3
- Year built:
- 1986
- Baths:
- 2.00
- MLS#:
- 2420303
- Subdivision:
- Rose Of Sharon
ADDITIONAL INFORMATION
This listing is subject to an on going auction. List Price ($50,000 reflects the opening bid). Seller is not considering pre-auction offers.
- Type:
- Single Family
- Sq.Ft.:
- 720
- Status:
- Active
- Beds:
- 2
- Lot size:
- 0.23 Acres
- Year built:
- 1953
- Baths:
- 1.00
- MLS#:
- 2419964
- Subdivision:
- Manchester
ADDITIONAL INFORMATION
Recently renovated! You will not find a better deal. New kitchen and bath installed in 2020, refinished hardwood flooring, ambient lit floating ceilings and more. This home is a must see. As-is no repairs.
- Type:
- Condo
- Sq.Ft.:
- 1,072
- Status:
- Active
- Beds:
- 2
- Lot size:
- 0.02 Acres
- Year built:
- 1915
- Baths:
- 2.00
- MLS#:
- 2419763
- Subdivision:
- Ironhouse Place Condominiums
ADDITIONAL INFORMATION
A Fantastic Opportunity awaits in the heart of the VCU district! Located in the Ironhouse Place Condominiums, this 2 bedroom, 2 bathroom offers over 1000 sq ft and a great open floor plan. The kitchen offers granite countertops, stainless steel appliances, and pendant lighting over the raised countertop. The dining area and living room have hardwood floors. A spacious Primary Bedroom suite is complete with a walk-in closet and primary bathroom. The second bedroom has a nice walk-in closet and full bathroom. The location can’t be beat with many restaurants, shopping, VCU all within walking or biking distance, this condo is a Must See!
- Type:
- Single Family
- Sq.Ft.:
- 2,082
- Status:
- Active
- Beds:
- 3
- Lot size:
- 0.08 Acres
- Year built:
- 1924
- Baths:
- 3.00
- MLS#:
- 2419629
- Subdivision:
- Manchester
ADDITIONAL INFORMATION
Fully Renovated Charming 2 Story Corner Lot Home in the heart of Manchester. Home has been fully renovated!! Fully renovated kitchen with beautiful quartz countertops, all brand new appliances and cabinets with brand new privacy fence in backyard. Beautiful open living room with dining area, huge laundry room and full bathroom on first floor. Brand new water heater 2024. Welcoming front porch, entering into foyer with refinished stairs, restored to their original charm. Entire home has brand new vinyl floors and carpet throughout the home. All new drywall and entire house freshly painted with all new light fixtures and outlets. Upstairs, primary bedroom with attached gorgeous bathroom and closet, and 2 other bedrooms that share a fully renovated bathroom in hallway. There is an upstairs screened porch area, perfect for morning coffee or late night star gazing. Do not miss this opportunity to own a fully renovated home in the City.
- Type:
- Single Family
- Sq.Ft.:
- 1,007
- Status:
- Active
- Beds:
- 3
- Lot size:
- 0.17 Acres
- Year built:
- 1954
- Baths:
- 2.00
- MLS#:
- 2418891
- Subdivision:
- Eastview
ADDITIONAL INFORMATION
Seller offering up to $5000 in Closing Costs w/full price offer! Welcome Home to the place you can’t wait to get back to everyday! Savvy and creative seller has transformed this BRICK RANCH into an amazingly OPEN Concept living home…you will be surprised, trust me! From the minute you see the front of your new home, the double front windows catch your eye…so what does that mean? TONS of natural light flooding your home! Wait, there is more….NEW LVT throughout the whole house means easy care and no carpets to keep clean! (Sorry Dad-the Electrolux man)…Bright and open concept means this is an Entertainer’s home…NEW Huge kitchen, white cabinets, granite counters, double SS sink, GAS COOKING (for those Gordon Ramsay fans), Microwave and lots of counter space! Choose where you’d like your dining area to be, your choices are endless, and the vast living room means TV, games, reading, yoga, whatever makes you feel “at home” you can choose to do! Convenient laundry closet too! Down the hall find the full bath-all NEW with updated lighting, TILE shower; Primary Bedroom in the back of the house for extra privacy has an ensuite bath, complete with all new fixtures and a Tub/Shower combo (in fact the whole bathroom is NEW-this house only had 1 bath pre-this insightful seller), ceiling fan and 2 windows complete the primary bedroom. Soooo, front of the house offer 2 nice sized bedrooms…overhead lights, vinyl windows, and just, truthfully, a lot of space! Home has all Fresh paint, New HVAC, Gas Heat, Gas Water Heater (can you say Energy Efficient?), Vinyl windows, New lighting, and partly fenced yard…so what are you waiting for? Did I forget to mention 3-5 minutes to SHOCKOE BOTTOM ?VCU/MCV and all the fun of Downtown RVA?
- Type:
- Condo
- Sq.Ft.:
- 1,379
- Status:
- Active
- Beds:
- 2
- Lot size:
- 0.03 Acres
- Year built:
- 1972
- Baths:
- 2.00
- MLS#:
- 2417870
- Subdivision:
- Hathaway Tower Condominiums
ADDITIONAL INFORMATION
Live in the Lap of Luxury in this high-rise condo with breath-taking views from the 10th floor! Imagine stepping into your haven in the heart of Stratford Hills, just steps from the James River Park System. This stunning condo offers everything you need for convenient, upscale living. This newly painted unit has walkable access to restaurants, groceries, shopping, and more, putting everything you need at your fingertips. Plus, enjoy close proximity to Forest Hill, Bon Air, Carytown, VCU, and The Fan. This is truly a home designed for comfort and entertaining. Unwind in this beautiful home as you step into the inviting foyer, leading to a beautifully renovated kitchen. Gleaming new granite countertops, a farmhouse sink, and soft-close cabinets create a chef's dream. The double oven makes cooking for any occasion a breeze. The open floor plan seamlessly connects the kitchen to a spacious living room and a gorgeous dining room with elegant chair rail and crown molding. Chat with guests while you cook, then gather for dinner in style. Relaxation Awaits! After dinner, unwind in the expansive living room or step outside to the large 33-foot balcony and take in the stunning, panoramic views facing the James River. New windows ensure energy efficiency, keeping your utility bills low. This is your perfect retreat for you, your friends and family. The primary bedroom boasts a luxurious en-suite bathroom and shares the stunning balcony views. The second bedroom is generously sized, making it perfect for an office or guest room, and also offers direct balcony access. Hathaway Towers is truly a community amenity paradise and this condo is just the beginning! Hathaway Towers offers a sparkling pool, a well-equipped gym, secure entry, covered parking, a spacious club room, storage, and even a pet-friendly outside area. Plus, HOA fees cover everything except your low electric bill! It has one of the best views in Richmond. Don't miss your chance to live in this luxurious condo! Seller paying 4 months of HOA dues to buyer!
$1,149,950
2018 Princess Anne Avenue Richmond, VA 23223
- Type:
- Single Family
- Sq.Ft.:
- 3,420
- Status:
- Active
- Beds:
- 5
- Lot size:
- 0.05 Acres
- Year built:
- 1915
- Baths:
- 4.00
- MLS#:
- 2408238
- Subdivision:
- Jefferson Davis Park
ADDITIONAL INFORMATION
Welcome to the historic residence at 2018 Princess Anne Avenue! Built in the early 20th century, this was the last home constructed on Princess Anne Avenue. It is a historically registered place citywide, statewide, and nationwide. There have been modernizations to the kitchen, bathrooms, and rooftop deck. The home has been lovingly maintained and kept in excellent condition by homeowner. The property exudes distinct character traits distinguishing it from other homes in the Union Hill and Church Hill area. You'll have access to 4 different outdoor spaces including a full front covered porch with ample room to sit privately or host company, an outdoor balcony from the primary bedroom overlooking Jefferson Park, a fenced back patio, and a rooftop deck for you and your guests leisure time. The home possesses 9 ft+. ceilings on each of the 3 floors. The entire 3rd floor could be used as an optional income unit or in-law suite featuring, living rm, 2 bedrooms, 1 full bath, kitchen w/fridge, multiple room arrangement plans and access to rooftop deck.
- Type:
- Single Family
- Sq.Ft.:
- 1,504
- Status:
- Active
- Beds:
- 6
- Lot size:
- 0.03 Acres
- Year built:
- 1910
- Baths:
- 2.00
- MLS#:
- 2417952
ADDITIONAL INFORMATION
Step into a piece of history revitalized for modern living with this meticulously renovated historic home, transformed into a thriving PadSplit residence in 2022. Nestled in a prime location along a busline with friendly neighbors and close proximity to parks and grocery stores, this property combines timeless charm with practicality. Boasting 6 bedrooms of varying sizes, each equipped with smart locks for secure and convenient access, it currently generates a robust net monthly income exceeding $3,000. Two full bathrooms, built with durable roofing materials, cater to communal living needs, complemented by a communal outdoor patio. Updated with a new roof in 2015 and essential HVAC, electrical, and plumbing upgrades in 2015/2016, the property ensures minimal maintenance and longevity. Originally intended for student rentals, it has achieved remarkable occupancy rates with only 6 turnovers in its inaugural year, offering stability with tenants able to give one week's notice to vacate. Beyond its current use as a PadSplit, the property offers flexibility as it can also function as a traditional single-family residence, with the PadSplit lease terminable upon one month's notice. Detailed financials and lease agreements are available upon request, making this an ideal investment opportunity or comfortable residence with income potential in a sought-after locale.
- Type:
- Condo
- Sq.Ft.:
- 1,030
- Status:
- Active
- Beds:
- 2
- Lot size:
- 0.03 Acres
- Year built:
- 1987
- Baths:
- 2.00
- MLS#:
- 2417260
- Subdivision:
- Summerhill At Stony Point Condo
ADDITIONAL INFORMATION
Back on market no fault of seller. Serene low-maintenance one story end unit condo in a quiet 55+ community convenient to everything! This waterfront home features two bedrooms, two baths, relaxing covered patio at the front of the home, a retractable awning installed on the rear patio, fully renovated, and a whole house generator, and short walk to the community clubhouse! Located near Stony Point Shopping Center. This home has been completely renovated, and is move in ready.
Open House:
Sunday, 12/22 11:00-5:00PM
- Type:
- Condo
- Sq.Ft.:
- 2,345
- Status:
- Active
- Beds:
- 3
- Year built:
- 2024
- Baths:
- 3.00
- MLS#:
- 2417232
- Subdivision:
- Gateway Square
ADDITIONAL INFORMATION
Come home to your brand-new, low-maintenance condo in the heart of Short Pump! The Julianne at Gateway Square offers modern living at its best with quick access to I-64, allowing easy reach to all of Richmond and beyond! As you come up the stairs into your new main level, you will be flooded with light from 6' tall windows throughout! The main living area boasts nearly 1200 sq. ft. of open-concept living with a gourmet kitchen that includes a 12' island perfect for entertaining friends & loved ones. The covered balcony is ideal for morning coffee or afternoon cocktails. Upstairs, the spacious primary suite includes a tiled bathroom floor with two separate vanities, a private water closet, and a massive walk-in closet for organizing your wardrobe. Two additional bedrooms round out the upper level. Charger your car over night with your electric in home charger. From the abundant natural light to the serene outdoor spaces, this home offers a harmonious balance of comfort and sophistication, providing an ideal backdrop for creating cherished memories with loved ones. *Photos shown are from a similar home.*
- Type:
- Single Family
- Sq.Ft.:
- 1,680
- Status:
- Active
- Beds:
- 3
- Lot size:
- 0.06 Acres
- Year built:
- 2020
- Baths:
- 3.00
- MLS#:
- 2411952
ADDITIONAL INFORMATION
Experience the comfort and convenience of modern living in this 2020-built home in the thriving North Church Hill neighborhood of Woodville. This three-bedroom, two-and-a-half bathroom home is designed for seamless entertaining and comfortable living. Gleaming hardwood floors, an open floor plan, and a well-appointed kitchen with island, built-in benches, and granite countertops define the main level. The backyard offers a serene setting, complete with a concrete patio and newly installed privacy fence and 2 car parking pad. Upstairs, the primary bedroom presents excellent closet space and an en suite bathroom with double vanity sink, with 2 additional bedrooms and shared bathroom. Don't miss out on this exceptional opportunity in a prime location just blocks from the Market at 25th, the Culinary Institute, the Front Porch Café and Soul and Vinegar as well as Bon Secours Richmond Hospital. You will love the convenience and easy access to interstates, VCU Hospital & Educational Campuses, downtown RVA, the James River and the many beautiful scenic overlooks and parks the Hill has to offer. This one is a must-see!
- Type:
- Single Family
- Sq.Ft.:
- 1,996
- Status:
- Active
- Beds:
- 3
- Lot size:
- 0.2 Acres
- Year built:
- 2022
- Baths:
- 3.00
- MLS#:
- 2416955
ADDITIONAL INFORMATION
Welcome to this charming residence, eagerly awaiting its new owners. Step inside to discover a dazzling neutral color scheme that exudes a simple yet elegant ambiance. The kitchen features new appliances and a convenient ensuring both style and functionality. stainless steel appliances, ensuring a luxurious and contemporary cooking experience. The primary bedroom includes a walk-in closet providing ample storage space. Privacy and security are assured with the fenced-in backyard, perfect for quiet afternoons outdoors. Recent upgrades feature a new HVAC system for ultimate indoor comfort and a new roof for enhanced durability against the elements. Fresh interior paint throughout offers a chic backdrop for any décor style. New flooring adds sophistication and warmth to the home's interior. Discover a delightful blend of comfort and modern appeal in this inviting property, ready to welcome those in search of their dream home!
$434,900
741 ARNOLD Avenue Richmond, VA 23222
- Type:
- Single Family
- Sq.Ft.:
- 2,286
- Status:
- Active
- Beds:
- 4
- Lot size:
- 0.12 Acres
- Year built:
- 1924
- Baths:
- 4.00
- MLS#:
- 2416784
- Subdivision:
- Highland Terrace Annex
ADDITIONAL INFORMATION
**Motivated Seller** A Unique Opportunity to own this stunning 1920s 2 Story with a double corner lot. Two Primary Bedrooms 1st & 2nd floors with full bath ensuite's. Total 4 Bedrooms and 4 Full Baths. Fully renovated with full finished basement and situated on a massive sized lot! Inviting entry with 9-foot ceilings. Open living, dining and entertainment spaces as well as plenty of privacy and comfort in mind. Elegant finishes include luxurious vinyl plank floors, fresh paint, high end light fixtures & hardware throughout. All new kitchen cabinets with quartz countertops and stainless-steel appliances. The 2nd level offers a primary bedroom ensuite, two additional bedrooms and another full bath. Possibilities galore with a separate entrance to the Basement featuring another full bath and open floor plan. This could be a Rec Room, 5th Bedroom, Office, Guest, In-law Suite or Rent a Room for xtra income. Completing the Interior with an insulated walk-up attic featuring plenty of floored storage space and headroom. An attractive landscaped outdoor space includes a concrete patio and completely fenced in yard with concrete driveway. Detached storage shed with lighting and work bench. A lot this size offers many possibilities from building a garage, in-law suite, swimming pool or another home. Subdivision possible. Other features include HVAC, New Water Heater, Sump Pump and peace of mind with a low maintenance exterior vinyl siding, new roof, new energy efficient windows, new electrical and new plumbing all with approved building permits. Ask about adding custom finishes if desired.

Richmond Real Estate
The median home value in Richmond, VA is $397,500. This is higher than the county median home value of $316,300. The national median home value is $338,100. The average price of homes sold in Richmond, VA is $397,500. Approximately 38.89% of Richmond homes are owned, compared to 50.77% rented, while 10.35% are vacant. Richmond real estate listings include condos, townhomes, and single family homes for sale. Commercial properties are also available. If you see a property you’re interested in, contact a Richmond real estate agent to arrange a tour today!
Richmond, Virginia has a population of 225,676. Richmond is less family-centric than the surrounding county with 19.89% of the households containing married families with children. The county average for households married with children is 19.89%.
The median household income in Richmond, Virginia is $54,795. The median household income for the surrounding county is $54,795 compared to the national median of $69,021. The median age of people living in Richmond is 34.4 years.
Richmond Weather
The average high temperature in July is 89.7 degrees, with an average low temperature in January of 27.6 degrees. The average rainfall is approximately 44.3 inches per year, with 11 inches of snow per year.
