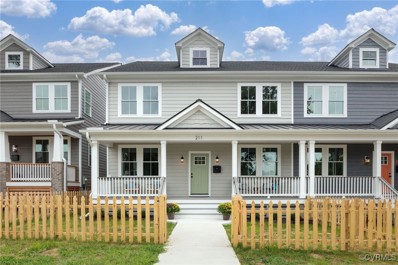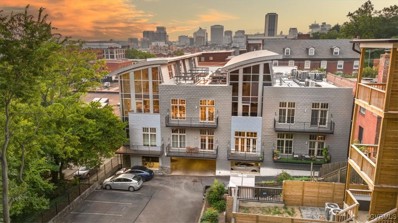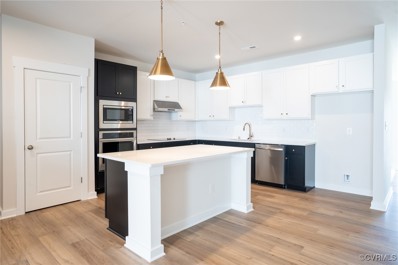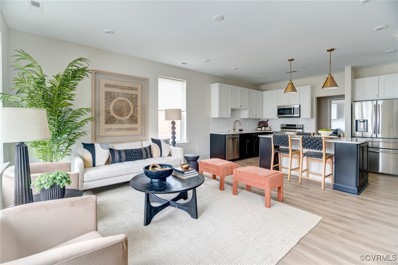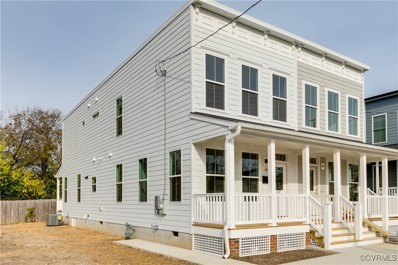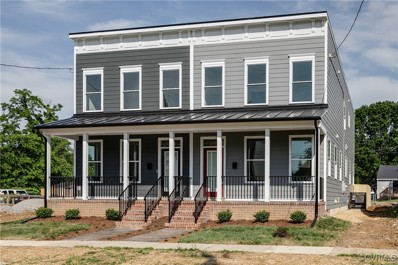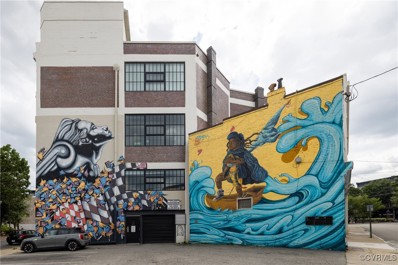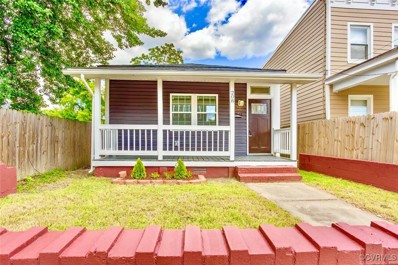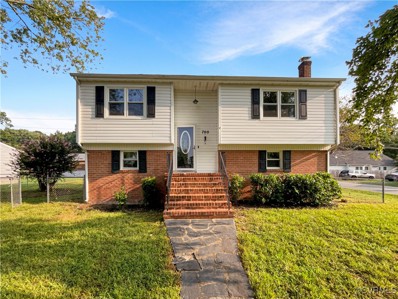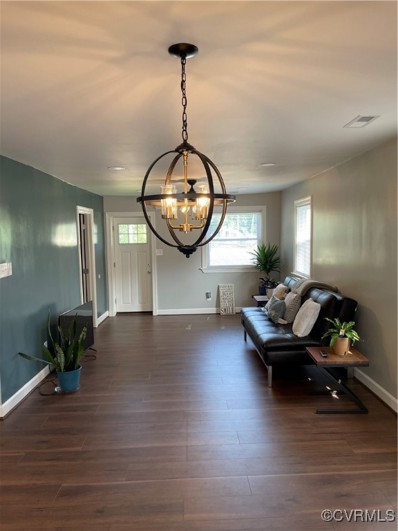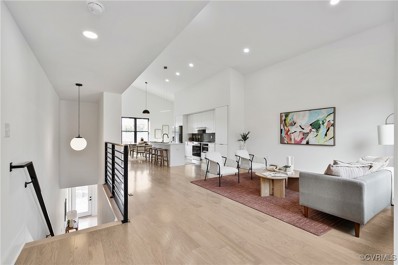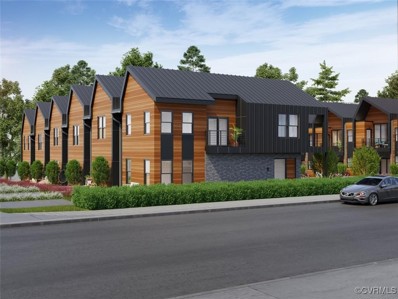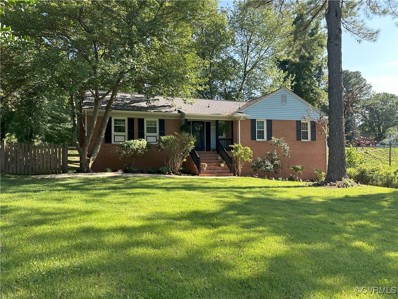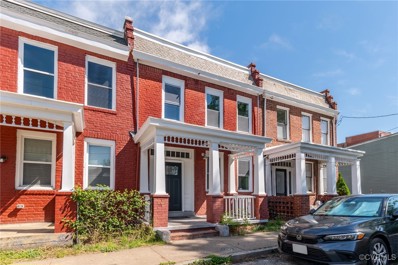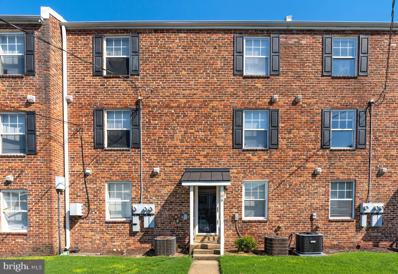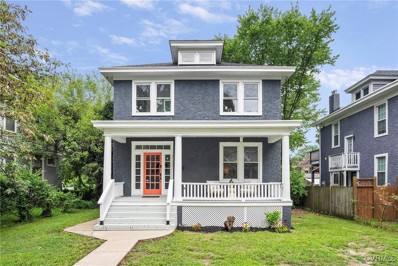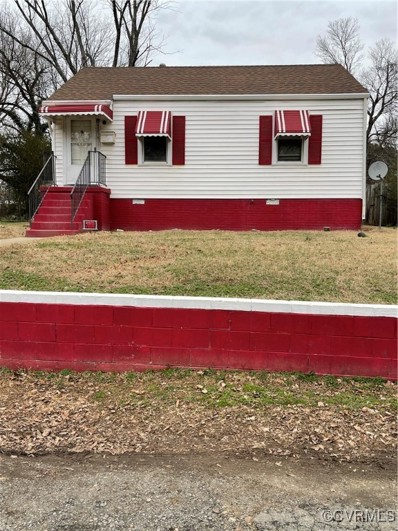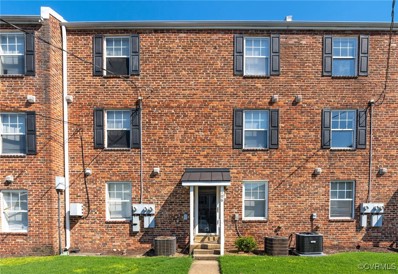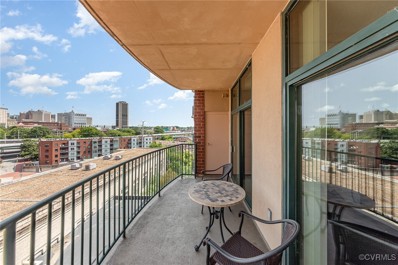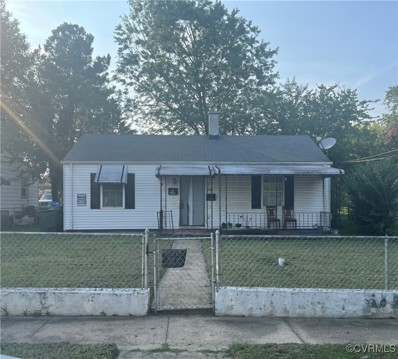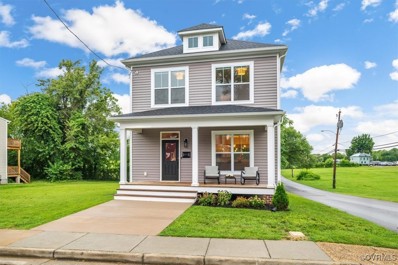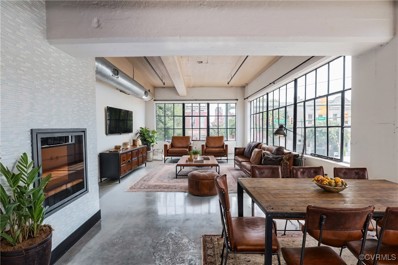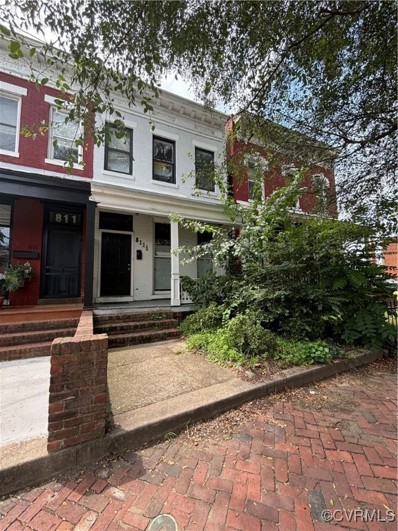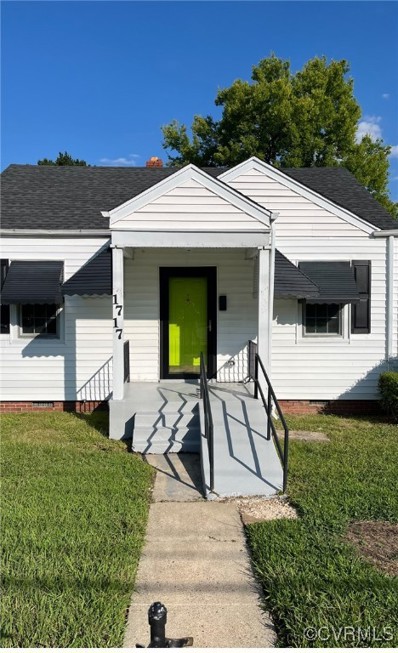Richmond VA Homes for Sale
$524,950
211 Yancey Street Richmond, VA 23222
- Type:
- Single Family
- Sq.Ft.:
- 2,400
- Status:
- Active
- Beds:
- 4
- Lot size:
- 0.11 Acres
- Year built:
- 2023
- Baths:
- 4.00
- MLS#:
- 2422249
ADDITIONAL INFORMATION
INSPIRED NEW NORTHSIDE RVA LUXURY LIVING! Unique & alluring new open plan features downstairs and upstairs primary suites, stunning quartz/stainless kitchen with huge island, herringbone pattern marble tile backsplash, pantry and custom-made stove hood, coffered- ceiling family room. gorgeous red oak hardwoods down & up and fine trim & mouldings throughout!. The upstairs primary suite boasts a spa-like bath with exquisite tile work, big walk-in shower, artful freestanding acrylic tub and roomy walk-in closet, along with private balcony overlooking the fenced rear yard and off-street parking area with golf course & city skyline views! The designer finishes, fixtures and overall scale of these units are remarkable. Urban living at it's finest on a convenient yet amazingly private quiet street walkable to nearby parks, gourmet neighborhood market and popular neighborhood restaurants, and of course nearby neighborhood golf course!
- Type:
- Condo
- Sq.Ft.:
- 2,440
- Status:
- Active
- Beds:
- 3
- Lot size:
- 0.06 Acres
- Year built:
- 2007
- Baths:
- 4.00
- MLS#:
- 2421754
ADDITIONAL INFORMATION
This captivating ‘One of a Kind “two-story penthouse, a unique masterpiece crafted by merging two units with 3 bedrooms, 4 full baths, 4 secure parking spaces ($50K plus value), 2 storage units and a view that will bring joy every day. "The Reserve" building, built in 2007, merged units and updated 2019, kitchen/bathroom counters in 2024, offers an unparalleled living experience. Perched against the backdrop of the Richmond skyline and the James River, the residence showcases breathtaking views that capture the essence of the city. Located in the heart of RVA, this condo epitomizes urban living with easy access to a grocery store, CVS, cleaners and fine dining options like the Roosevelt, Alewife, Grisette, Union Market and Cafe and more. If you love the outdoors, walking distance to the Cap Trail, Brown’s Island, Farmers Market and Live Entertainment. Designed for entertaining, the custom-built bar, equipped with a 150-bottle wine refrigerator and separate beverage refrigerator, exudes elegance and functionality, enhanced by sophisticated lighting from Restoration Hardware (same lighting is carried into the separate kitchen) along with all custom cabinets. Chef’s Kitchen features a Wolf Stove/Oven, Sub Zero refrigerator. As you enter the living room, you're greeted by floor-to-ceiling windows that span two stories, flooding the space with natural light and creating an atmosphere of grandeur. The 1st floor primary suite, accessible through a concealed door in a bookcase, features dual primary bathrooms, a spacious walk-in closet with a custom vanity, and ample storage for your entire wardrobe. A striking industrial-inspired spiral staircase connects the two levels of this extraordinary home, serving as both a functional and aesthetic centerpiece. The penthouse also boasts 3 distinct outdoor areas, including a coveted rooftop deck and 2 balconies, perfect for al fresco dining and taking in the vibrant energy of the city. With 4 dedicated parking spots and 2 storage units, convenience is assured in this urban oasis.
- Type:
- Condo
- Sq.Ft.:
- 2,517
- Status:
- Active
- Beds:
- 3
- Year built:
- 2024
- Baths:
- 3.00
- MLS#:
- 2422095
- Subdivision:
- Mason Yards
ADDITIONAL INFORMATION
Welcome to Mason Yards — New homes with resort-style amenities and garages located in the heart of Richmond's Scott's Addition neighborhood. Find drinks with friends, food destinations, and endless entertainment are all within an easy walk. At a glance, this Providence home features 3 bedrooms, 2.5 bathrooms, an open floor plan, 1-car garage, and professionally designed interiors (featuring Summit selections), and craftsman trim. On the main level, enjoy entertaining in your open, eat-in kitchen featuring a built-in wall oven, microwave, and hood vent w/ white quartz countertops, dual tone cabinets, &stainless steel appliances — all seamlessly connecting to your spacious family room (upgraded electric FIREPLACE), powder room, and coat closet. There is a flex room w/ powder room, UPGRADED dry bar, and 22x10 rear deck that complete the first-floor. Upstairs, relax in your owner's suite with a large walk-in closet and a private bathroom with upgraded tiled shower, dual sinks, & separate water closet. 2 additional bedrooms — with spacious closets and hall bath. With lawn care included, you'll have time back on your side! Stroll to your clubhouse or dog park! Move-in: Spring 2025 Photos are not of actual home for sale.
- Type:
- Condo
- Sq.Ft.:
- 1,517
- Status:
- Active
- Beds:
- 3
- Year built:
- 2024
- Baths:
- 3.00
- MLS#:
- 2422073
- Subdivision:
- Mason Yards
ADDITIONAL INFORMATION
Welcome to Mason Yards (FASTEST SELLING COMMUNITY IN THE CITY!)— New homes with resort-style amenities and garages located in the heart of Richmond's Scott's Addition neighborhood. Find drinks with friends, food destinations, and endless entertainment are all within an easy walk.. At a glance, this Charleston home features 3 bedrooms, 2.5 bathrooms, an open floor plan, 1-car garage, and professionally designed interiors (featuring Highpoint selections and craftsman trim). On the main level, enjoy entertaining in your open, eat-in kitchen with quartz countertops, dual-tone cabinets, and stainless steel appliances — all seamlessly connecting to your spacious family room, powder room, and coat closet. Upstairs, relax in your owner's suite with two, large walk-in closets and a private bathroom with upgraded tiled shower, dual sinks, and separate water closet. This second-floor is complete with two additional bedrooms with spacious closets, hall bath, and laundry room. Stroll to your clubhouse or dog park! Move-in: Spring 2025 Photos are not of actual home for sale.
$449,990
926 N 33rd Street Richmond, VA 23223
- Type:
- Single Family
- Sq.Ft.:
- 1,732
- Status:
- Active
- Beds:
- 3
- Lot size:
- 0.04 Acres
- Year built:
- 2024
- Baths:
- 3.00
- MLS#:
- 2421815
ADDITIONAL INFORMATION
Enjoy this gorgeous 3 bed, 2.5 bath home in the Heart of Church Hill and the 1st of 8 new homes to be built on this block! Boasting great outdoor living spaces with covered front and rear porches and a privacy fenced rear yard! Sleekly designed and well appointed with 9'ceilings and hardwoods throughout, loads of recessed lights, tons of closets, great trim package and more! Spacious and bright LR with sightline into the kitchen and rear den. Larger kitchen with granite countertops, tile backsplash, SS Appliances, soft close doors and drawers, pantry, peninsula with overhang and an island! Bright and open den features hardwoods, ceiling fan and is perfect for entertaining guests and opens out onto the covered rear deck and privacy fenced yard. Primary bedroom features a larger WIC, ceiling fan and recessed lighting and en suite with a walk-in tile shower with a niche, glass shower door, double vanity w/ granite counters and extra cabinetry and transom above! Hall bath with tile tub/shower surround and oversized vanity with granite tops! Nice sized 2nd and 3rd bedrooms with larger closets! Seller to pay $2,500 in purchasers closing costs, points or pre-paids at settlement if the preferred lender is used. Call for details.
Open House:
Saturday, 11/23 1:30-3:30PM
- Type:
- Single Family
- Sq.Ft.:
- 1,944
- Status:
- Active
- Beds:
- 3
- Lot size:
- 0.05 Acres
- Year built:
- 2024
- Baths:
- 3.00
- MLS#:
- 2421916
ADDITIONAL INFORMATION
Welcome to 1402.5 N 32nd St a gorgeously built, historically influenced, new construction home featuring 3 Bed, 2.5 bath and 1,944 SF a nice sized back yard with off street parking and more!! Boasting many upgrades through some include 9' ceilings on both 1st and 2nd floor, hardwoods throughout, solid core doors with larger period trim, semi open floor plan, full front porch with stamped concrete and a standing seam metal roof and a nice sized stamped contrate patio out back! The open first floor has 9' ceilings, gorgeous hardwood floors & includes a centrally located high-end kitchen w/custom cabinets, SS appliances & vented hood, a large pantry, quartz countertops, a huge island, dry bar w/ beverage fridge & even more cabinets - perfect for entertaining! Enjoy the large living room & dining space towards the front of the home & a more private den in the rear that opens to the covered back porch & patio. Head upstairs to find the spacious Primary bedroom featuring a stunning en suite bath w/double vanity, custom tile surround shower w/2 shower heads, tile floor and a large walk-in closet. There are also 2 more generous bedrooms with hardwood floors, Large closets & natural light, hall bath with a double vanity & tile surround bathtub, tile floor & a 2nd floor laundry room front load stack washer & dryer included! Ring Doorbell, security system & 1-year whole home builder warranty included!
- Type:
- Condo
- Sq.Ft.:
- 1,007
- Status:
- Active
- Beds:
- 1
- Lot size:
- 0.02 Acres
- Year built:
- 1925
- Baths:
- 1.00
- MLS#:
- 2421825
ADDITIONAL INFORMATION
Amazing opportunity to own this modern, loft style condo in the heart of Richmond’s Arts District! Located in Emerick Flats, this is Richmond living at its finest. In the heart of Jackson Ward, you’re walking distance to all the culture, entertainment, and fun Richmond has to offer. Upon entering this unit, you’re greeted with a flood of natural light and the open concept Living Room, Dining and Kitchen area. The space features modern concrete floors, maple cabinets with granite counters and SS appliances, a new washer/dryer combo unit, and full bath. The bathroom features ceramic tile tub surround and concrete countertops. The lower level bedroom is spacious and has ample room for an office area or additional storage. This unit also comes with an additional storage space in the basement, and 1 outdoor parking space. The building also features a rooftop deck, to enjoy evenings with friends! Walking distance to VCU, theaters, art galleries, restaurants, coffee shops, bars and all that Downtown Richmond has to offer! HOA covers Water, Sewer, Trash Service, Internet through Comcast, and Parking!
$280,000
208 E 18th Street Richmond, VA 23224
Open House:
Saturday, 11/23 1:00-3:00PM
- Type:
- Single Family
- Sq.Ft.:
- 1,100
- Status:
- Active
- Beds:
- 3
- Lot size:
- 0.07 Acres
- Year built:
- 1920
- Baths:
- 2.00
- MLS#:
- 2421814
- Subdivision:
- Blackwell
ADDITIONAL INFORMATION
Charming Renovated Home Beautifully remodeled 3-bedroom, 2-bath single-family home in the heart of Richmond City. Featuring a brand-new kitchen with modern appliances, a spacious open layout, and stylish finishes throughout, this home combines comfort with contemporary charm. Relax on the cute porch overlooking the inviting backyard, perfect for outdoor enjoyment. Near local amenities, including the Richmond Main Street Station area providing easy access to downtown dining, shopping, and entertainment. Enjoy the proximity to nearby walking paths and parks like Libby Hill Park for outdoor activities. Close to River Hill, and James River With easy access to I-95 and I-64, commuting is a breeze.
- Type:
- Single Family
- Sq.Ft.:
- 1,860
- Status:
- Active
- Beds:
- 4
- Lot size:
- 0.15 Acres
- Year built:
- 1971
- Baths:
- 2.00
- MLS#:
- 2421783
- Subdivision:
- Lakeside Terrace
ADDITIONAL INFORMATION
Welcome to this stunning property, tastefully renovated to ensure modern comfort. The interior boasts a fresh coat of neutral color paint scheme, giving it a warm and inviting feel. The kitchen is a featuring an equipped with all stainless steel appliances. Spend your leisure time on the deck and covered patio overlooking the fenced-in backyard, perfect for outdoor activities. The house is fitted with a new HVAC system, ensuring a comfortable climate all year round. It also comes with a new roof, providing added peace of mind. This property is an epitome of style and functionality, waiting for you to make it your own.Buyer to verify square footage.
- Type:
- Single Family
- Sq.Ft.:
- 1,408
- Status:
- Active
- Beds:
- 4
- Lot size:
- 0.37 Acres
- Year built:
- 1940
- Baths:
- 2.00
- MLS#:
- 2421839
ADDITIONAL INFORMATION
Welcome to 2606 Belt Boulevard, where modern luxury meets timeless charm in this stunning, renovated interior 4-bedroom, 2-bathroom home! Step inside and be wowed by brand new floors throughout, gorgeous quartz countertops, and stylishly updated bathrooms—everything you’ve been dreaming of in a move-in-ready home! The home features all new electrical, plumbing, and HVAC, as well as a brand new roof, ensuring peace of mind for years to come. The home is also fully equipped with all new appliances throughout, and a Ring security system that will convey with the property. Located in the heart of Richmond, this home puts you close to everything—schools, shopping, dining, and more. Homes like this don’t come around often, and this one won’t last long! Don’t miss your chance to own this incredible property!
- Type:
- Townhouse
- Sq.Ft.:
- 1,694
- Status:
- Active
- Beds:
- 3
- Lot size:
- 0.04 Acres
- Year built:
- 2024
- Baths:
- 3.00
- MLS#:
- 2421656
- Subdivision:
- Chestnut Flats
ADDITIONAL INFORMATION
MOVE IN READY! Designed with community in mind, Chestnut Flats is a cluster of twelve new townhomes surrounding a central courtyard, perfect for socializing with neighbors and friends. This contemporary take on a classic Scandinavian chalet is artfully blended with the saltbox style found in the surrounding neighborhood. Low maintenance exteriors, clad in metal, brick, and “cedar” cement fiber siding, yield simple yet compelling facades. Offered in two floor plans with 3 beds and 2.5 baths each, the homes are 1700+ SF finished with fresh, crisp interiors, private balconies and include dedicated parking. The Brookland model features a conventional layout with living space on the first floor, spilling out to the communal gathering space. The Highland model offers a reverse plan with living area on the second floor and boasts soaring vaulted ceilings and enhanced views. Located in the rapidly expanding Northside, blocks from the Brookland Park Blvd corridor and close to Bellevue, Scott’s Addition and Monroe Ward. Easy access to highways and downtown. With prices starting in the low $400s, Chestnut Flats offers new construction for your modern lifestyle in the heart of our historic city. OFFERING SELLER INCENTIVE: UP TO $7000 CREDIT AT CLOSING WHEN YOU USE SELLER'S LENDER/TITLE CO!
- Type:
- Townhouse
- Sq.Ft.:
- 1,778
- Status:
- Active
- Beds:
- 3
- Lot size:
- 0.07 Acres
- Year built:
- 2024
- Baths:
- 3.00
- MLS#:
- 2421655
- Subdivision:
- Chestnut Flats
ADDITIONAL INFORMATION
Designed with community in mind, Chestnut Flats is a cluster of twelve new townhomes surrounding a central courtyard, perfect for socializing with neighbors and friends. This contemporary take on a classic Scandinavian chalet is artfully blended with the saltbox style found in the surrounding neighborhood. Low maintenance exteriors, clad in metal, brick, and “cedar” cement fiber siding, yield simple yet compelling facades. Offered in two floor plans with 3 beds and 2.5 baths each, the homes are 1700+ SF finished with fresh, crisp interiors, private balconies and include dedicated parking. The Brookland model features a conventional layout with living space on the first floor, spilling out to the communal gathering space. The Highland model offers a reverse plan with living area on the second floor and boasts soaring vaulted ceilings and enhanced views. Located in the rapidly expanding Northside, blocks from the Brookland Park Blvd corridor and close to Bellevue, Scott’s Addition and Monroe Ward. Easy access to highways and downtown. With prices starting in the low $400s, Chestnut Flats offers new construction for your modern lifestyle in the heart of our historic city. UP TO $7000 CREDIT WITH PREFERRED LENDER/TITLE CO! MOVE-IN READY!
- Type:
- Single Family
- Sq.Ft.:
- 2,203
- Status:
- Active
- Beds:
- 3
- Lot size:
- 0.38 Acres
- Year built:
- 1968
- Baths:
- 3.00
- MLS#:
- 2421612
- Subdivision:
- Cedar Grove Farms
ADDITIONAL INFORMATION
Brick ranch with basement conveniently located near Stony Point and only 15 minutes to downtown. Beautiful hardwood floors on main level just refinished, updated bathrooms with upgraded tile and soaking tub , large sunroom with new mini-split system. Home also features a large basement with woodstove, bar, and access to patio. Newer HVAC, windows, roof and more. Huge storage shed. Beautifully landscaped and private fenced yard that is surrounded by trees, nearby pond, and lots of wildlife - no neighbors on 2 sides!
- Type:
- Single Family
- Sq.Ft.:
- 1,040
- Status:
- Active
- Beds:
- 3
- Lot size:
- 0.11 Acres
- Year built:
- 1925
- Baths:
- 1.00
- MLS#:
- 2421598
- Subdivision:
- Chelsea Place
ADDITIONAL INFORMATION
Welcome to 1625 Mechanicsville Turnpike. This home is essentially new!! Roof, HVAC, windows, electric and plumbing were all updated in 2021. Cute home perfect for a first time homebuyer or a great investment opportunity! Kitchen has been updated and there is ample cabinet space with granite countertops and tile backsplash! There is stainless steel appliances including refrigerator that has an ice maker, microwave, dishwasher and smooth top range. All major systems are newer (less than 3 years old) this includes the roof, HVAC, newer water heater, new windows, and newer electrical and newer plumbing. This should give you peace of mind! The backyard has a screened in porch and spacious backyard with privacy fence. There is also parking available in the back.
Open House:
Sunday, 11/24 2:00-4:00PM
- Type:
- Single Family
- Sq.Ft.:
- 1,474
- Status:
- Active
- Beds:
- 3
- Lot size:
- 0.03 Acres
- Year built:
- 1910
- Baths:
- 3.00
- MLS#:
- 2421418
ADDITIONAL INFORMATION
Welcome! This charming all-brick, 2-story residence features 3 spacious bedrooms, 2.5 baths, and sleek vinyl flooring throughout. The heart of the home, the kitchen, dazzles with an island, quartz countertops, crisp white shaker cabinets, and modern stainless steel appliances, all illuminated by elegant recessed lighting. The first floor offers a stylish half bath, perfect for guests. Upstairs, retreat to the master bath, where you'll find a luxurious dual vanity, a tiled stand-up shower, and a linen closet for all your storage needs. With a 50-gallon water heater and dual HVAC systems (installed in 2022), comfort is guaranteed year-round. Enjoy stunning views through new vinyl windows, leading out to a cozy rear deck and fenced yard—ideal for gatherings or quiet relaxation. This home seamlessly blends classic brick appeal with contemporary amenities, making it the perfect choice for those seeking both comfort and style in a prime location!
- Type:
- Single Family
- Sq.Ft.:
- 822
- Status:
- Active
- Beds:
- 2
- Year built:
- 1975
- Baths:
- 1.00
- MLS#:
- VARC2000536
- Subdivision:
- None Available
ADDITIONAL INFORMATION
An adorable main level, 2 bedroom 1 bathroom condominium with freshly painted walls and all new flooring awaits! Conveniently located to I64 & I95, as well as the Downtown Expressway. Just minutes to local attractions such as breweries, restaurants and entertainment! With ease of access to grocery stores and shops, enjoy all that Richmond has to offer while completing those daily errands! When entering #106 aside from the welcoming atmosphere, the first thing that one will notice is its space and flow. The living room gives plenty of space for many options of furniture arrangement. The kitchen has space for a breakfast table should one want along with a large pantry! The bedrooms are also thoughtfully sized displaying that at 822 sqft all on one level, the space is smartly used for each room. Schedule your showing!
$475,000
3113 North Avenue Richmond, VA 23222
- Type:
- Single Family
- Sq.Ft.:
- 2,035
- Status:
- Active
- Beds:
- 4
- Lot size:
- 0.16 Acres
- Year built:
- 1921
- Baths:
- 3.00
- MLS#:
- 2421151
- Subdivision:
- Brookland Park
ADDITIONAL INFORMATION
Seize the rare opportunity to own a fully renovated, classic Richmond property nestled in the heart of North Side. This 4-bedroom, 3-bathroom gem spans 2,035 square feet of meticulously updated living space, perfectly blending modern amenities with timeless charm. The home features two primary suites—one on the first floor and another on the second—each with its own full bathroom and walk-in closet, offering flexibility and convenience. The original refinished hardwood floors add warmth and character, while the beautifully tiled bathrooms, including marble tiling in the upstairs primary suite, provide a touch of luxury. Each bathroom provides LED touch mirrors for lighting options. The gourmet kitchen is a chef's dream, boasting stone countertops, soft-close cabinets, and stainless steel appliances. The space is bathed in natural light leading into a formal dining room with an original fireplace design, making it the perfect spot to entertain or enjoy quiet meals at home. Bluetooth speakers are installed in ceilings throughout the house, providing an integrated audio experience and includes recessed lighting throughout. Storage is abundant, with plenty of closet space and a spacious basement. Outside, you'll find a large, private backyard with a privacy fence, perfect for outdoor gatherings or relaxation. Off street parking behind property. The front porch, invites you to unwind and take in the charm of the neighborhood. Located just minutes from popular restaurants, downtown Richmond, and VCU Hospital and Campus, this home offers the perfect blend of convenience and comfort. Don’t miss your chance to own this beautifully updated piece of Richmond history. Fully renovated, including new roof. See supplements for link to virtual tour. This property qualifies for special financing with up to a $10,000 grant for qualified borrowers!
- Type:
- Single Family
- Sq.Ft.:
- 1,170
- Status:
- Active
- Beds:
- 2
- Lot size:
- 0.22 Acres
- Year built:
- 1953
- Baths:
- 1.00
- MLS#:
- 2421215
- Subdivision:
- Manchester
ADDITIONAL INFORMATION
This charming cottage features renovated bath and kitchen with ceramic tile and original hardwood floors that have been well maintained. The kitchen features a base corner cabinet with Lazy Susan, upper cabinet includes a curio. Thermal windows, gutter guards and roof (approximately 7 years old); updated electrical panel and meter box just to name a few. The unique layout features the original back porch enclosed creating two separate rooms. These additional spaces enhance the cozy character of the home will providing extra functionality perfect for a home office or guest room. The large, level lot is perfect for hosting special occasions or creating your own private outdoor retreat.
- Type:
- Condo
- Sq.Ft.:
- 822
- Status:
- Active
- Beds:
- 2
- Lot size:
- 0.02 Acres
- Year built:
- 1975
- Baths:
- 1.00
- MLS#:
- 2421020
- Subdivision:
- Villas Of Oakwood North Condo
ADDITIONAL INFORMATION
Back to the market at no fault of seller. An adorable main level, 2 bedroom 1 bathroom condominium in the Villas of Oakwood North! Freshly painted walls and all new flooring awaits! Conveniently located to I64 & I95, as well as the Downtown Expressway. Just minutes to local attractions such as breweries, restaurants and entertainment! With ease of access to grocery stores and shops, enjoy all that Richmond has to offer while completing those daily errands! When entering #106 aside from the welcoming atmosphere, the first thing that one will notice is its space and flow. The living room gives plenty of space for many options of furniture arrangement. The kitchen has space for a breakfast table should one want along with a large pantry! The bedrooms are also thoughtfully sized displaying that at 822 sqft all on one level, the space is smartly used for each room. Schedule your showing!
- Type:
- Condo
- Sq.Ft.:
- 999
- Status:
- Active
- Beds:
- 2
- Lot size:
- 0.02 Acres
- Year built:
- 2005
- Baths:
- 2.00
- MLS#:
- 2420754
- Subdivision:
- Riverside On The James
ADDITIONAL INFORMATION
A rare Riverside on the James listing in the ’03 stack with double balconies! 703 is on the 7th floor facing the courtyard, the canal walk, the Padel Plant (renovation of Old Power Plant in to padel courts and restaurants) and an awesome view of the Richmond skyline. It may be 999 sf but it is packed with everything you need; open floor plan, 2 spacious bedrooms each with a bathroom (BDR’s are on opposite sides of the living area and perfect for roommates and or guests), washer & dryer, 1 designated parking space, granite kitchen countertops, SS appliances, cherry cabinets, luxury vinyl planks (LVP) though out living area and the only floor plan with a Double balcony. Access to the balcony is gained from the LR and Master BDR. Also includes a storage bin. Key to storage on kitchen counter. Go to 2nd floor, take a left. Storage is on left - not marked. Use key to enter, #52. Parking space near building elevator #128. Vacant & Ready for you to move in. Furniture (including TV’s) negotiable. Rented as an All Inclusive Fully Furnished Corporate Condo for $3,000 - 3,450. The area is rich in history, activities, festival events, walking, hiking, bicycling and viewing and playing on the James River. A few activities are the bicycle Capital Trail, walking along the pipeline trail, Brown’s Island with hiking and festival events, the Canal walk, the War Museum, walk to restaurants, the coming soon Padel Plant and the coming soon 7500 seat Tredegar amphitheater. You have access to the Fitness Room and Club Room. Riverside has a Daytime Resident Manager. Can’t wait for you to see this gem.
$185,000
1902 N 29 Street Richmond, VA 23223
- Type:
- Single Family
- Sq.Ft.:
- 872
- Status:
- Active
- Beds:
- 3
- Year built:
- 1952
- Baths:
- 1.00
- MLS#:
- 2421051
- Subdivision:
- Woodville
ADDITIONAL INFORMATION
3 bedrooms, 1 bath spacious home. Ceiling fans and vinyl flooring. Large yard. This property needs some TLC. Motivated Seller. Property sold "AS-IS." Investment opportunity Richmond.
- Type:
- Single Family
- Sq.Ft.:
- 1,808
- Status:
- Active
- Beds:
- 3
- Lot size:
- 0.07 Acres
- Year built:
- 2022
- Baths:
- 3.00
- MLS#:
- 2420952
- Subdivision:
- Barton Heights
ADDITIONAL INFORMATION
THE BEST House in Barton Heights, Hands Down! Super Clean and Modern with a Wide open Floor Plan on the First Level. Kitchen offers Plenty of Space for Two Chefs (If that’s what you like :)), a Huge Center Island, Stainless Steel Appliances, Abundant Soft Close Cabinetry, and a Pantry. The Dining Area, with Modern Light Fixture, offers an Opportunity to be the Center of Attention being located between the Kitchen and the Living Room. Game Night, Huge Sporting Events on TV, or a Quiet afternoon for Crafts with the Kids or putting a puzzle together - The Dining Area is your Space to Gather with room to Spread Out to the Kitchen or Living Room - Good Times! On those Cool and Clear Days, the Patio (within the fenced rear yard) is a great space for Grilling, enjoying a nice Fire, or put on some great Music and Dance under the Stars. This house has a Deep Front Porch to Read a Good Book or Engage with your neighbors. If you decide to leave the house for any reason, you have Great Restaurants, Cool Festivals, Kayaking down the James, Biking the Capital Trail, Jogging Paths along Canal Walk, endless opportunities are a Stone’s Throw Away. On the Second Level is the Primary Bedroom with Private Bath - Tile Shower with Glass Enclosure, Dual Vanities, and a Walk In Closet. Two Additional Bedrooms with Full Hall Bath finish out the second level. Throughout both levels are the Amazing, Remote Control Blinds - you have the opportunity to Program when the Blinds Open and Close, Open them Half Way, All the Way, or Close them Completely. Home is situated on a Corner Lot offering an opportunity to park inside the back, fenced yard. Wooded Buffer between the Back Yard and the First Tee of Richmond Golf Course.
- Type:
- Condo
- Sq.Ft.:
- 1,032
- Status:
- Active
- Beds:
- 1
- Lot size:
- 0.02 Acres
- Year built:
- 1925
- Baths:
- 2.00
- MLS#:
- 2420876
ADDITIONAL INFORMATION
Discover the ultimate in downtown living with stunning city views! This distinctive property, a historic treasure originally designed by Henry T. Barnham in the 1920s for the Emrick Chevrolet Dealership, has been transformed into a chic industrial-style home that exudes character and modern convenience. The second-level corner unit features a spacious, open floor plan with a seamless flow between living spaces, highlighted by an abundance of extra-large windows that fill the home with natural light. The stylish design includes sleek concrete floors, exposed architectural and mechanical details, and a cozy white glass tile electric fireplace in the living room. The primary bedroom includes a private en suite bathroom and a walk-in closet equipped with a full-sized washer and dryer. For guests or additional convenience, there's a half-bath located off the living room. This condo also features a versatile flex room, which could easily be converted into a second bedroom or home office. Enjoy the simplicity of low-maintenance living with a designated parking spot, easy access to the elevator and mailroom, plus a designated storage space in the basement. There is a common area rooftop deck that offers panoramic views of Richmond and a lovely outdoor space for entertaining. Immerse yourself in the vibrant downtown lifestyle with art galleries, eclectic shops, and top-notch restaurants just a short walk away, along with proximity to VCU/MCV Hospital. This condo combines historic allure with modern sophistication, creating a truly exceptional urban retreat.
- Type:
- Townhouse
- Sq.Ft.:
- 2,642
- Status:
- Active
- Beds:
- 3
- Lot size:
- 0.06 Acres
- Year built:
- 1900
- Baths:
- 2.00
- MLS#:
- 2420836
ADDITIONAL INFORMATION
$10,000 Seller Credit for the Buyer! Great opportunity to add to your investment portfolio or convert it back to a single family home. Brick home VERY CLOSE TO VCU campus! Large rooms, wood floors and updated Bathrooms. Exposed interior brick walls adds so much character. Walk to VCU, Seigel Center, the vibrant retail corridors of Cary Street, Broad Street and everything in between, or a short drive to Manchester, Church Hill and Rocketts Landing --> centrally located to take advantage of ALL that Richmond has to offer! CNN recognized Richmond as the #1 city to visit in 2024! This property is being sold "AS-IS". A Seller concession of $10,000 to be applied toward Buyer's closing costs, prepaid and loan expenses. There are 5 rooms that are used for rentals and 3 are currently being rented for $750/month, utilities included. Detached one car garage, currently used as storage, is located behind the home. Take advantage of this opportunity to call this your HOME or add to your portfolio!
- Type:
- Single Family
- Sq.Ft.:
- 840
- Status:
- Active
- Beds:
- 2
- Lot size:
- 0.12 Acres
- Year built:
- 1949
- Baths:
- 1.00
- MLS#:
- 2419744
- Subdivision:
- Steinbach Gardens
ADDITIONAL INFORMATION
House beautifully renovated. 2 bedrooms with extra bonus room. Newly painted throughout, refinished hardwood floors, new kitchen appliances, cabinets and countertops. Bathroom has upgraded lighting and fixtures. New lighting throughout the house. New heat pump, upgraded electrical and plumbing. Ready to move in !!! House in the process of being professionally cleaned. This property is eligible for a $10,000 grant for qualified buyers through one of our local lending partners. Ask agent for details.

© BRIGHT, All Rights Reserved - The data relating to real estate for sale on this website appears in part through the BRIGHT Internet Data Exchange program, a voluntary cooperative exchange of property listing data between licensed real estate brokerage firms in which Xome Inc. participates, and is provided by BRIGHT through a licensing agreement. Some real estate firms do not participate in IDX and their listings do not appear on this website. Some properties listed with participating firms do not appear on this website at the request of the seller. The information provided by this website is for the personal, non-commercial use of consumers and may not be used for any purpose other than to identify prospective properties consumers may be interested in purchasing. Some properties which appear for sale on this website may no longer be available because they are under contract, have Closed or are no longer being offered for sale. Home sale information is not to be construed as an appraisal and may not be used as such for any purpose. BRIGHT MLS is a provider of home sale information and has compiled content from various sources. Some properties represented may not have actually sold due to reporting errors.
Richmond Real Estate
The median home value in Richmond, VA is $390,542. This is higher than the county median home value of $316,300. The national median home value is $338,100. The average price of homes sold in Richmond, VA is $390,542. Approximately 38.89% of Richmond homes are owned, compared to 50.77% rented, while 10.35% are vacant. Richmond real estate listings include condos, townhomes, and single family homes for sale. Commercial properties are also available. If you see a property you’re interested in, contact a Richmond real estate agent to arrange a tour today!
Richmond, Virginia has a population of 225,676. Richmond is less family-centric than the surrounding county with 19.89% of the households containing married families with children. The county average for households married with children is 19.89%.
The median household income in Richmond, Virginia is $54,795. The median household income for the surrounding county is $54,795 compared to the national median of $69,021. The median age of people living in Richmond is 34.4 years.
Richmond Weather
The average high temperature in July is 89.7 degrees, with an average low temperature in January of 27.6 degrees. The average rainfall is approximately 44.3 inches per year, with 11 inches of snow per year.
