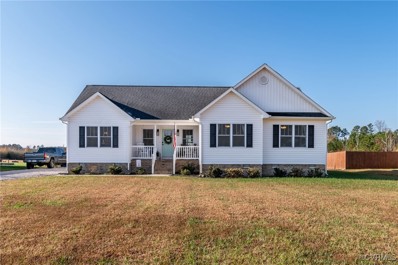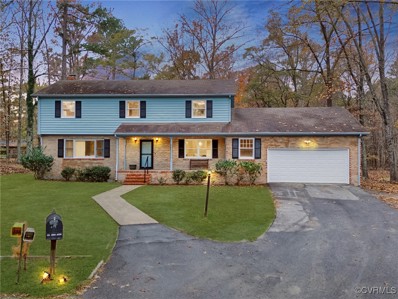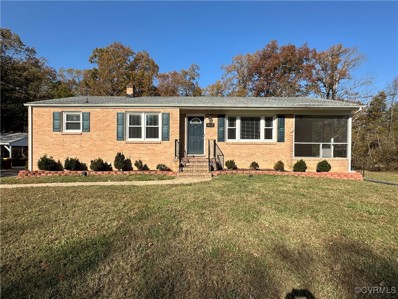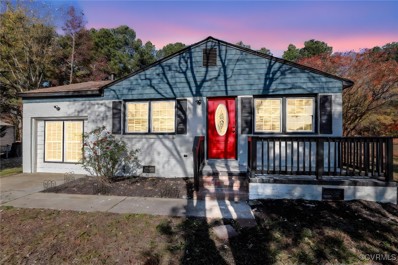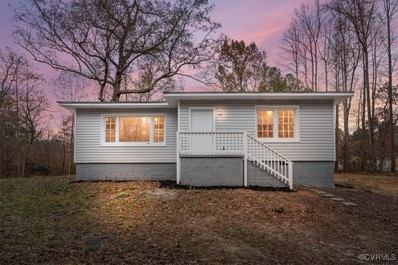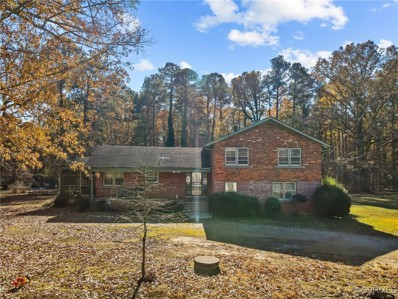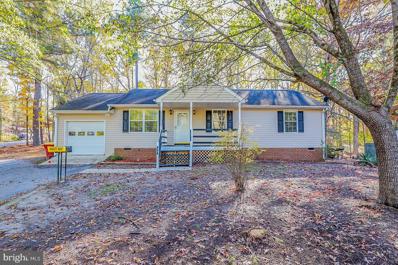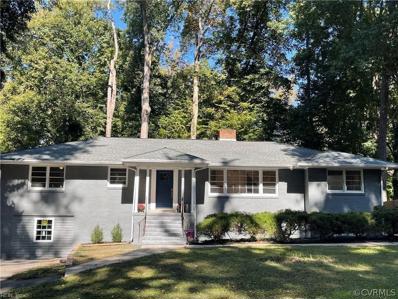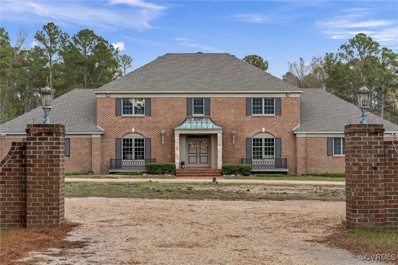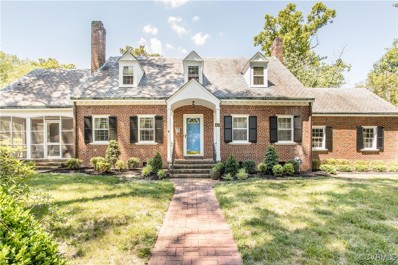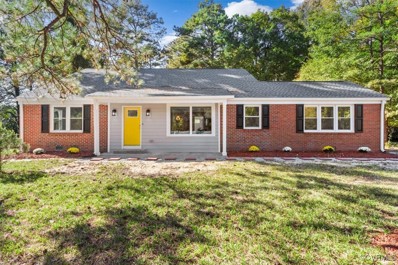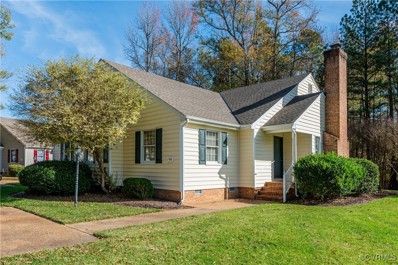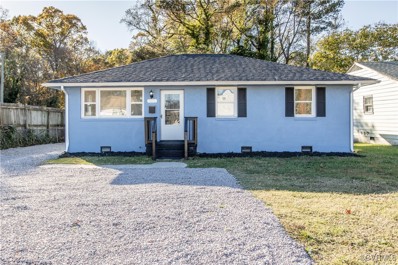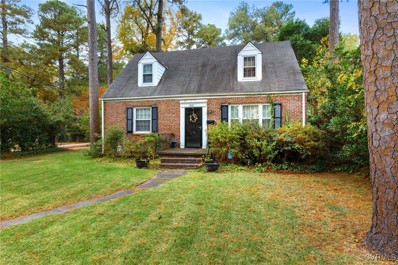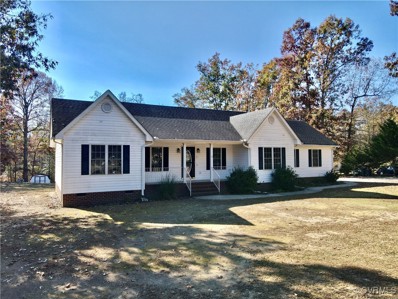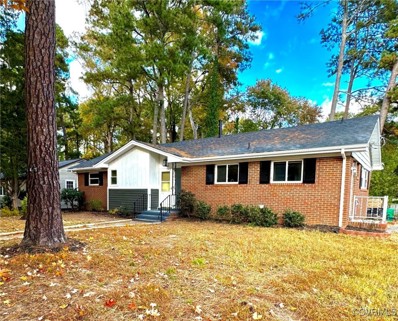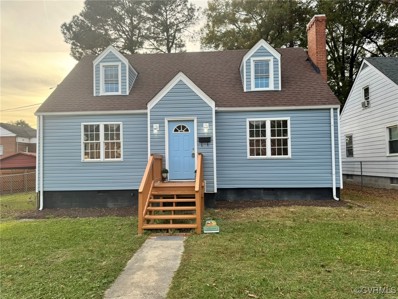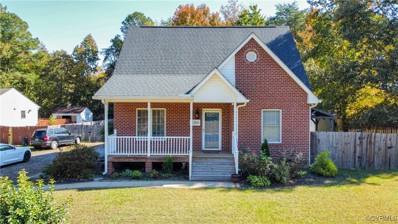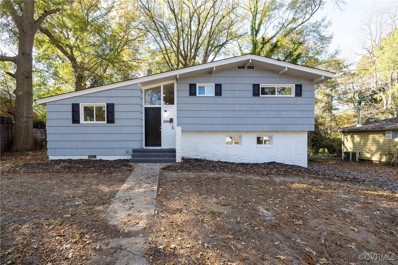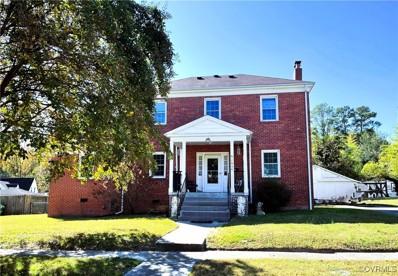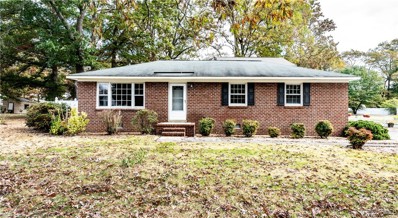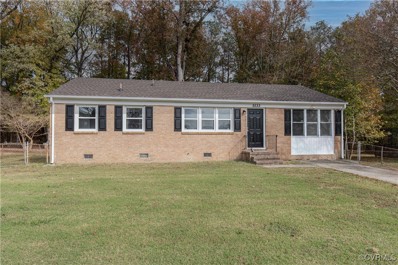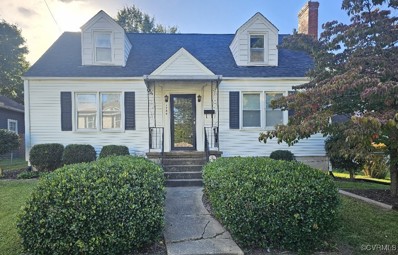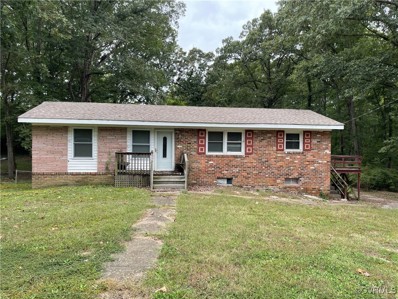Petersburg VA Homes for Sale
- Type:
- Single Family
- Sq.Ft.:
- 1,672
- Status:
- NEW LISTING
- Beds:
- 3
- Lot size:
- 1.63 Acres
- Year built:
- 2020
- Baths:
- 2.00
- MLS#:
- 2430896
ADDITIONAL INFORMATION
Beautiful Better than New 3 bedroom, 2 full bath craftsman style house 5 minutes from Interstate 85. This house features a large eat-in kitchen, white cabinets with a gray island and granite counter tops. Great room features a view of the expansive back yard and has an open concept. The owner's suite has a walk in closet and attached bath with double vanity. Covered screened in back porch, country front porch as well as a back deck and fire pit area. House is move in ready for you after the holidays.
- Type:
- Single Family
- Sq.Ft.:
- 2,798
- Status:
- NEW LISTING
- Beds:
- 4
- Lot size:
- 0.21 Acres
- Year built:
- 1966
- Baths:
- 3.00
- MLS#:
- 2430744
- Subdivision:
- Ramblewood
ADDITIONAL INFORMATION
Welcome to this meticulously maintained two-story home offering space, style, and convenience! Boasting four spacious bedrooms and three full bathrooms, this property is perfect for comfortable living and entertaining. The home features beautiful hardwood flooring, fresh paint, and modern fixtures throughout. The main level includes a formal dining room for special occasions, a spacious kitchen ideal for cozy family meals and gatherings, and both a living room and a family room—the latter complete with a fireplace, perfect for game nights or relaxing evenings. You’ll also find an expansive laundry room/mudroom, providing practicality and plenty of space for organization. Upstairs, you’ll find all the bedrooms, including generously sized rooms and well-appointed bathrooms, providing a peaceful retreat for everyone in the household. Step outside to the enormous backyard, offering endless possibilities for outdoor activities, entertaining, or simply enjoying the fresh air. Conveniently located just minutes from Fort Gregg-Adams, major highways, shopping, and restaurants, this home truly has it all. Don’t miss the opportunity to make this stunning property your own!
- Type:
- Single Family
- Sq.Ft.:
- 2,930
- Status:
- NEW LISTING
- Beds:
- 4
- Lot size:
- 0.87 Acres
- Year built:
- 1961
- Baths:
- 2.00
- MLS#:
- 2430686
ADDITIONAL INFORMATION
Home being sold as is by owner. Please contact owner for all showings and info. Agent is only listing for the owner.
$265,000
545 Lock Lane Petersburg, VA 23805
- Type:
- Single Family
- Sq.Ft.:
- 988
- Status:
- NEW LISTING
- Beds:
- 3
- Lot size:
- 0.24 Acres
- Year built:
- 1969
- Baths:
- 1.00
- MLS#:
- 2430703
- Subdivision:
- Oakhurst
ADDITIONAL INFORMATION
Charming Renovated 3-Bedroom Home in Petersburg, VA! Welcome to this beautifully renovated 3-bedroom, 1-bath home offering 988 square feet of modern living space. Nestled in a serene neighborhood in Petersburg, this home is perfect for first-time buyers, downsizers, or investors. Inside, you’ll find a thoughtfully updated interior with brand-new appliances, stylish finishes, and a functional floor plan that maximizes comfort. The kitchen shines with sleek countertops, modern cabinetry, and plenty of space for meal preparation. The home’s outdoor spaces truly stand out—boasting a spacious front and back yard, perfect for entertaining, gardening, or creating your private retreat. Conveniently located near schools, shopping, and major highways, this move-in-ready gem is ready to welcome you home. Don’t miss the opportunity to make it yours—schedule a showing today! Encantadora Casa Renovada de 3 Habitaciones en Petersburg, VA ¡Bienvenido a esta hermosa casa renovada de 3 habitaciones y 1 baño, con 988 pies cuadrados de espacio moderno! Ubicada en un tranquilo vecindario de Petersburg, esta propiedad es perfecta para compradores primerizos, quienes buscan reducir espacio o inversionistas. En el interior, encontrarás un diseño cuidadosamente actualizado con electrodomésticos nuevos, acabados elegantes y un plano funcional que maximiza la comodidad. La cocina destaca con encimeras modernas, gabinetes elegantes y mucho espacio para preparar comidas. Los espacios exteriores de esta casa son excepcionales, con un amplio patio delantero y trasero, ideal para entretener, cultivar un jardín o crear tu propio refugio privado. Convenientemente ubicada cerca de escuelas, tiendas y autopistas principales, esta joya lista para mudarse está esperando para darte la bienvenida. ¡No pierdas la oportunidad de hacerla tuya! Programa una visita hoy mismo.
- Type:
- Single Family
- Sq.Ft.:
- 1,072
- Status:
- Active
- Beds:
- 3
- Lot size:
- 3 Acres
- Year built:
- 1960
- Baths:
- 2.00
- MLS#:
- 2430502
ADDITIONAL INFORMATION
Welcome to your dream retreat! This stunning 3-bedroom, 2-bathroom home has been fully renovated and is nestled on a sprawling 3 acre lot, offering both space and serenity! Step inside to discover an inviting open-concept living area filled with natural light. The new flooring, fresh paint, and stylish fixtures create a warm and welcoming atmosphere. The heart of the home features brand-new stainless steel appliances, quartz countertops, and ample cabinetry, perfect for culinary enthusiasts and family gatherings. Enjoy three generously sized bedrooms, each thoughtfully designed for comfort and privacy. The master suite boasts an ensuite bathroom with modern finishes and a relaxing vibe. Both bathrooms have been tastefully remodeled, showcasing contemporary design and high-quality materials. With 3 acres at your disposal, you’ll have plenty of room for outdoor activities, gardening, or simply enjoying nature. The expansive yard is perfect for family gatherings, pets, or creating your own oasis. Located just minutes from shopping , restaurants and entertainment, yet far enough to escape the hustle and bustle, this property offers the best of both worlds. All renovations have been completed with attention to detail—just bring your belongings and start enjoying your new home! Don’t miss this rare opportunity to own a beautifully renovated home on a vast piece of land. Schedule your private tour today and envision the lifestyle that awaits you! Over 20,000 in equity!!
- Type:
- Single Family
- Sq.Ft.:
- 2,898
- Status:
- Active
- Beds:
- 5
- Lot size:
- 0.92 Acres
- Year built:
- 1957
- Baths:
- 3.00
- MLS#:
- 2430424
- Subdivision:
- Woodmere
ADDITIONAL INFORMATION
Discover the potential of this spacious tri-level home in the secluded Ramblewood subdivision! Featuring 5 bedrooms, 2.5 bathrooms, and nearly 2,900 sq. ft. of living space on a cleared lot just under an acre, this property is ready to be restored to its full charm. A newer heat pump and mini-split system provide comfort as you bring your vision to life. The home boasts a horseshoe driveway for easy access, a full covered front porch, and a screened side porch perfect for unwinding. Inside, vaulted ceilings in the living and dining rooms create a bright, open feel, while the large country eat-in kitchen offers ample space for gatherings. Hardwood floors throughout most of the second and third levels add timeless character, and generous closets provide plenty of storage. A wood-burning stove completes the cozy ambiance. With its size, layout, and location, this home offers endless possibilities for expansion and customization. Conveniently located near I-85, I-95, and Fort Lee, it's an excellent opportunity for investors or buyers looking to create their dream home. Sold "As Is." Don't miss this chance to build value and make it your own!
- Type:
- Single Family
- Sq.Ft.:
- 1,194
- Status:
- Active
- Beds:
- 3
- Lot size:
- 0.5 Acres
- Year built:
- 1997
- Baths:
- 2.00
- MLS#:
- VAPC2000090
- Subdivision:
- Battlefirld Park
ADDITIONAL INFORMATION
- Type:
- Single Family
- Sq.Ft.:
- 3,107
- Status:
- Active
- Beds:
- 4
- Lot size:
- 0.4 Acres
- Year built:
- 1959
- Baths:
- 2.10
- MLS#:
- 10559239
ADDITIONAL INFORMATION
Welcome to your new oasis! This spacious four-bedroom, 2 1/2 bathroom home offers a fantastic opportunity for those looking to create their dream space. Nestled on a generous lot surrounded by lush trees, this property boasts a large yard perfect for outdoor activities, gardening, or simply enjoying the tranquility of nature. The home features a full basement, providing ample storage or the potential for customization to suit your needs. While the property does require some work, it presents a blank canvas for you to infuse your personal style and make it your own. With a little imagination and effort, this house can transform into a beautiful home. Conveniently located near local amenities, parks, and schools, this residence combines the best of suburban living with the potential for a comfortable and inviting atmosphere. Don't miss your chance to invest in a property with much to offer! New HVAC and lots of fresh features inside Schedule your showing and envision the possibilities!
- Type:
- Single Family
- Sq.Ft.:
- 5,703
- Status:
- Active
- Beds:
- 5
- Lot size:
- 5.48 Acres
- Year built:
- 1970
- Baths:
- 4.00
- MLS#:
- 2429406
ADDITIONAL INFORMATION
Welcome to this magnificent 5,703 sq. ft. custom home, offering an unparalleled blend of luxury, comfort, and timeless design. Nestled on approximately 5.5 beautifully acres, this property is a private oasis just minutes from Richard Bland College and the Country Club of Petersburg, with convenient access to major highways. Step into the grand foyer, adorned with terrazzo marble floors, and admire the elegance of arched doorways and a stunning curved staircase. The first-floor primary suite is a retreat unto itself, featuring spacious walk-in closets, a spa-like bath, and a private garden patio. The heart of the home is the light-filled family room, boasting vaulted ceilings, exposed beams, a dramatic stone fireplace, and expansive windows framing serene views. The chef’s kitchen is a culinary delight, with a 9-foot island, premium appliances, and ample storage. Upstairs, you'll find four generously sized bedrooms, two baths, and access to a walk-up attic. Outside, the 1,000 sq. ft. patio is perfect for entertaining, enhanced by a tranquil water feature, koi pond, and professionally designed landscaping with irrigation. The newly remodeled 16x20 detached studio offers endless possibilities, from an artist’s haven to a home office. Practical updates include a new roof within the last five years, a recently replaced downstairs HVAC system, a generator, and a comprehensive security system for peace of mind. The recently cleared acreage provides endless opportunities for whatever your heart desires. This stunning property combines refined craftsmanship with modern conveniences, providing a rare opportunity to own a truly extraordinary home. Schedule your private tour today!
- Type:
- Single Family
- Sq.Ft.:
- 2,964
- Status:
- Active
- Beds:
- 3
- Lot size:
- 0.5 Acres
- Year built:
- 1949
- Baths:
- 3.00
- MLS#:
- 2429974
- Subdivision:
- Walnut Hill
ADDITIONAL INFORMATION
Welcome to your own Picturesque Cape Cod, which is 2964 square feet and has outstanding pristine appeal. It features three bedrooms and three full baths. Enter an immense living room with a Brick Fireplace, crown molding & chair rail. The formal dining to the right has excellent natural lighting. This home has primarily lovely wood floors, and the kitchen has many beautiful cabinets, granite countertops, and a tile floor. The first-floor bedroom, which could be an ensuite, has a full bathroom with an accessible elderly tub, a small kitchen, a sitting area, and an exit to a screened porch. The second floor has two bedrooms. One has a walk-in closet with a full bathroom. For your relaxation, there is another screened porch off the kitchen, which exits to an appealing deck. The two Daikin Mini Splits A/C Systems are very efficient. This property is conveniently located near the mall, interstate and Ft. Gregg-Adams.
- Type:
- Single Family
- Sq.Ft.:
- 2,076
- Status:
- Active
- Beds:
- 5
- Lot size:
- 0.55 Acres
- Year built:
- 1954
- Baths:
- 3.00
- MLS#:
- 2429967
- Subdivision:
- Walnut Hill Addition
ADDITIONAL INFORMATION
Extraordinary renovated home is ready for its new owner. There's nothing left to do but move in and make yourself at home. New roof, HVAC, plumbing, and electrical. New luxury vinyl plank downstairs and in all bathrooms with stunning refinished original hardwood upstairs. Stunning kitchen with new cabinets, quartz countertops, and brand new appliances will please any cook. The kitchen flows into the living room for a great room perfect for entertaining. Bathrooms are all brand new with tiled shower surrounds. New lighting throughout with recessed lighting and contemporary fixtures. Outside there is an inviting front porch, a back patio perfect for grilling, and an incredible detached, oversized two car garage.
- Type:
- Condo
- Sq.Ft.:
- 1,480
- Status:
- Active
- Beds:
- 2
- Lot size:
- 0.07 Acres
- Year built:
- 1986
- Baths:
- 2.00
- MLS#:
- 2429764
- Subdivision:
- Fort Hayes Condominium
ADDITIONAL INFORMATION
This one story condo in the Fort Hayes active adult community is just what you've been looking for! Enjoy single-level, low-maintenance living at it's finest in this charming move-in ready property! Located in a small, quiet community, this home is perfectly situated beside a large, grass common area and backs a private wooded area. Pull into your driveway and make your way to the front stoop where you will enter through the front door to a welcoming foyer and spacious living area. Upon entering the home you will notice the gorgeous hardwood flooring that continues throughout the home. The living area offers great natural lighting and a cozy, brick fireplace. Around the corner is your new formal dining room with chair railing, crown molding, built-in cabinets, and chandelier. Continue into the eat-in kitchen with additional dining area, white cabinetry, and ample counter space - the perfect place to make your favorite meals! Through the bi-fold doors are your washer and dryer. Down the hall is a primary suite with en suite bathroom and walk-in closet and an additional full bathroom and secondary bedroom. Outside you will find a private back deck - perfect for enjoying the outdoors! Don't miss out on this property - schedule your showing today!
- Type:
- Single Family
- Sq.Ft.:
- 1,095
- Status:
- Active
- Beds:
- 3
- Lot size:
- 0.28 Acres
- Year built:
- 1965
- Baths:
- 2.00
- MLS#:
- 2429681
ADDITIONAL INFORMATION
Move-In Ready Ranch with Stylish Renovations, Prime Location & Spacious Yard Step into this beautifully updated ranch-style home, offering the ease of one-level living with high-end renovations designed for comfort and convenience. As you enter, you’ll be greeted by freshly painted walls and luxurious LVT flooring that flows throughout the entire home, creating a cohesive, modern look. The heart of this home is the large eat-in kitchen, where granite countertops, a sleek tile backsplash, and brand-new vanities elevate the space. Perfect for hosting family and friends, this kitchen is as functional as it is beautiful, with ample room for dining and gathering. Every detail has been carefully updated to enhance this home’s appeal. New light fixtures throughout add brightness and character, while ceiling fans in all bedrooms ensure comfort year-round. Major systems have been updated as well, with a brand-new roof and HVAC system installed in 2024 for long-term peace of mind and energy efficiency. Step outside to discover a vast, cleared backyard—ideal for gardening, recreation, or future projects. A large gravel driveway accommodates multiple vehicles, making this home perfect for entertaining guests or for families with multiple drivers. Located just moments from I-95, this home combines the tranquility of a spacious lot with unbeatable access to major routes, perfect for those with a commute or an active lifestyle. Backup baseboard heaters are also in place and fully functional, adding reliability for those cold winter months. This move-in-ready gem offers all the benefits of modern renovations in a desirable location—don’t miss your chance to see it today!
- Type:
- Single Family
- Sq.Ft.:
- 1,446
- Status:
- Active
- Beds:
- 3
- Lot size:
- 0.17 Acres
- Year built:
- 1954
- Baths:
- 2.00
- MLS#:
- 2429624
ADDITIONAL INFORMATION
Welcome to this beautiful all brick home, situated on a private corner lot and great curb appeal. This cape style home has 3 bedrooms and an attic that was finished and owner uses as a 4th flex room. The Family Room has hardwood floors, crown molding. The Dining Room has hardwood Floors, crown molding, chair rail. The full bath has tile floor, tile wall and tub/shower combo. The eat-in Kitchen has access to rear patio. Hardwood floors in the bedrooms. This home is timeless, has good bones and a flexible floor plan with many options. The rear yard is flat and private with a patio and mature trees. Shed attached to back of home. HVAC air ducts replaced in 2020. Water heater 4 years old. Don't miss out on a great opportunity!
- Type:
- Single Family
- Sq.Ft.:
- 1,502
- Status:
- Active
- Beds:
- 3
- Lot size:
- 1 Acres
- Year built:
- 2002
- Baths:
- 2.00
- MLS#:
- 2429340
ADDITIONAL INFORMATION
Welcome to this charming and meticulously maintained property nestled in the beautiful South Prince George area. This beautiful home combines a perfect blend of comfort, style, and convenience, making it ideal for anyone looking for a peaceful retreat with modern amenities. Inside, you will find spacious rooms, a well-appointed kitchen, and plenty of natural light that fills each living area. The outdoor space is equally impressive, with a fully screened porch overlooking the beautiful above ground pool, wrapped with a composite deck, all overlooking your private back yard on an acre of land, providing an ideal setting for relaxation or entertaining. Conveniently located near local shopping, dining, and parks, this home offers easy access to all Prince George and nearby Tri-Cities have to offer. This is an incredible opportunity to own a well loved home in a wonderful community. Schedule your showing today to experience all that this exceptional property has to offer.
- Type:
- Single Family
- Sq.Ft.:
- 1,517
- Status:
- Active
- Beds:
- 4
- Lot size:
- 0.26 Acres
- Year built:
- 1960
- Baths:
- 3.00
- MLS#:
- 2429238
- Subdivision:
- Pine Gardens
ADDITIONAL INFORMATION
Welcome to this stunning, fully renovated brick ranch-style home in the sought-after Pine Gardens subdivision of Petersburg, Virginia! This one-level gem offers four spacious bedrooms and 2.5 baths, ideal for comfortable living. As you enter, you’re greeted by an open, inviting layout. To the right, discover a fully upgraded kitchen with modern finishes. The home also boasts a convenient laundry room with a half bath and two distinct living spaces—a formal living room and a cozy den—providing ample room for relaxation and entertainment. Down the hall, the spacious primary suite awaits, complete with a private bath for your convenience and comfort. Two additional large bedrooms offer versatility, while the fourth bedroom features stylish double mirror sliders. Fresh paint, new carpet, and updated flooring extend throughout, accentuating the home’s contemporary feel. A brand-new roof completes the renovation, ensuring peace of mind. Sitting on a desirable corner lot, this property is ideally located just minutes from I-95 and a short drive to Fort Greg-Adams. Don’t miss your chance to call this beautiful, move-in-ready home your own!
- Type:
- Single Family
- Sq.Ft.:
- 1,812
- Status:
- Active
- Beds:
- 5
- Lot size:
- 0.3 Acres
- Year built:
- 1951
- Baths:
- 2.00
- MLS#:
- 2429247
ADDITIONAL INFORMATION
This beautifully updated home offers a blend of modern upgrades and spacious living. Boasting 4 bedrooms 2 baths and an office, offering endless possibilities. Key highlights of the home includes: - New Siding, roof: Fresh, energy-efficient updates throughout. -Updated Flooring: New, stylish floors that complement the modern design. -Modern Kitchen: Equiped with granite countertops and stainless steel appliances for a sleek, functional space. -Updated Bathrooms: Ceracmic tile backsplash and contemporary finishes make for a spa-like experience. This home is move-in-ready and offers plenty of space including a large lot and an over sized deck and fenced in yard. It's perfect for anyone looking for a blend of style, function and room to grow.
- Type:
- Single Family
- Sq.Ft.:
- 2,064
- Status:
- Active
- Beds:
- 4
- Lot size:
- 0.35 Acres
- Year built:
- 2000
- Baths:
- 3.00
- MLS#:
- 2427868
- Subdivision:
- Cedarwood
ADDITIONAL INFORMATION
Wonderful 4 bedroom, 2.5 bath home that features an above ground swimming pool, screened-in porch, pavilion with counter space, refrigerator, grilling station and tree house/swing set within the fenced in backyard! The kitchen features a stainless steel farmhouse sink, modern white cabinets, stainless steel appliances, tile backsplash and wood countertops. Family room feels open and spacious with vaulted ceilings and electric fireplace. First floor master bedroom with a full bathroom featuring a double sink vanity and tile shower. Another special feature is the walk-in closet with custom removable shelving. Custom built 22' x 24' - 2 car, insulated detached garage (2019) with heating and cooling, 200-amp circuit on its own meter, 13 outlets and 4 on floor. Dimensional roof installed in 2018. HVAC replaced in 2021. Dishwasher replaced in 2024.
- Type:
- Single Family
- Sq.Ft.:
- 1,830
- Status:
- Active
- Beds:
- 3
- Lot size:
- 0.26 Acres
- Year built:
- 1956
- Baths:
- 3.00
- MLS#:
- 2428390
- Subdivision:
- Pine Gardens
ADDITIONAL INFORMATION
Welcome home to this beautifully renovated Tri-level home nestled away in Pine Gardens. Beautiful curb appeal leads to open and modern interior featuring vaulted ceiling, New kitchen with granite and stainless steel appliances. Inside the natural hardwood has been given new life flowing from the main level up the the 2nd bedroom and primary suite. The Primary is generously sized with a feature picture window and modern ensuite. On the lower level there is 3rd bedroom, another fully renovated bathroom, and a second living area leading out to the HUGE backyard. Freshly paved driveway, oversized 2 car garage (WITH ELECTRIC SUB PANEL!!!), New electrical, 2022 Roof (est.), New AC system, New Plumbing, New windows, what else could you ask for? Don't miss this one!
- Type:
- Single Family
- Sq.Ft.:
- 2,304
- Status:
- Active
- Beds:
- 4
- Lot size:
- 0.29 Acres
- Year built:
- 1936
- Baths:
- 3.00
- MLS#:
- 2428068
- Subdivision:
- Walnut Hill
ADDITIONAL INFORMATION
Spacious 4 bedrooms, 2 1/2 baths in Walnut Hill neighborhood. Brick exterior, fenced backyard, gorgeous granite-tile countertop "galley" style kitchen, storage galore! Come and see 1936 Berkeley Avenue in Petersburg today!!!
- Type:
- Single Family
- Sq.Ft.:
- 1,722
- Status:
- Active
- Beds:
- 4
- Lot size:
- 0.46 Acres
- Year built:
- 1974
- Baths:
- 3.00
- MLS#:
- 2427735
- Subdivision:
- Woodview
ADDITIONAL INFORMATION
Attention Fixer-Uppers and Renovation Enthusiasts! Unleash your creativity and transform this promising property at 3320 Tavern Rd into your dream home or a profitable investment. This classic house is nestled on a spacious 0.46-acre lot in a serene suburban area of South Prince George County, offering the perfect canvas for your renovation ideas. Featuring 4 cozy bedrooms and 2.5 bathrooms, including two primary bedrooms with attached bathrooms, this home provides ample space to design to your heart's content. The eat-in kitchen awaits a modern makeover, while the expansive living area, complete with a charming brick wood-burning fireplace, is ready to be turned into a warm and inviting space. The property also boasts a 2-car garage and a backup generator, ensuring convenience and peace of mind. The enclosed rear porch offers a quiet retreat overlooking the large backyard—ideal for relaxation or entertaining. With a touch of vision and a bit of elbow grease, this property has the potential to become a stunning residence or a lucrative flip. Don't miss this opportunity to own a piece of Petersburg's suburban charm with this renovation-ready home. It's waiting for someone with the skills and imagination to restore its beauty and add to the allure of this tranquil community. Home is sold "as is".
- Type:
- Single Family
- Sq.Ft.:
- 1,248
- Status:
- Active
- Beds:
- 3
- Lot size:
- 0.32 Acres
- Year built:
- 1969
- Baths:
- 1.00
- MLS#:
- 2427090
- Subdivision:
- Oakhurst
ADDITIONAL INFORMATION
This recently updated Home has Refinished Hardwood Floors in All 3 Bedrooms, Living Room & Dining Room. The Kitchen has Solid Wood Cabinets & NEW Appliances. NEW Roof in 2024 & New Hvac in 2023. All Interior Doors and the bathroom vanity is new. Large Laundry Room. Fenced Rear Yard with a shed.
Open House:
Sunday, 12/8 1:00-3:00PM
- Type:
- Single Family
- Sq.Ft.:
- 1,193
- Status:
- Active
- Beds:
- 4
- Year built:
- 1951
- Baths:
- 2.00
- MLS#:
- 2426711
- Subdivision:
- Walnut Hill
ADDITIONAL INFORMATION
Spacious Cape located in Walnut Hill is freshly painted and sits on a double lot. It boasts four bedrooms and two full baths. There are two bedrooms downstairs and two upstairs and each floor has its own full bath. Enter into large living room with wood burning fireplace. Kitchen with peninsula opens to formal dining room and offers lots of cabinets. There are french doors leading to a beautiful deck overlooking fenced rear yard. Stunning original wood floors add charm to this well kept home. Lots of mature trees and shrubbery accent this nicely manicured yard. New carpet in upstairs bedrooms, HVAC and roof less than five years old. Move in ready!
- Type:
- Single Family
- Sq.Ft.:
- 1,844
- Status:
- Active
- Beds:
- 3
- Lot size:
- 0.35 Acres
- Year built:
- 1955
- Baths:
- 2.00
- MLS#:
- 2425579
- Subdivision:
- Battlefield Park
ADDITIONAL INFORMATION
Wonderful property located in desirable community. This one is ready to add to your portfolio or there is definitely enough room to fix and flip. Walk out full basement offers endless possibilities including possible being a second residence. Hardwood floors, updated bathrooms. Brick exterior, roofing has been updated, home has a heat pump. Nicely sized parcel. This one is full of potential. Bring your offers and don't miss this one. Home is sold "as is," owner will not make any repairs. Cash or conventional financing.
- Type:
- Single Family
- Sq.Ft.:
- 1,698
- Status:
- Active
- Beds:
- 4
- Lot size:
- 0.31 Acres
- Year built:
- 1947
- Baths:
- 2.00
- MLS#:
- 2424668
- Subdivision:
- Walnut Hill Addition
ADDITIONAL INFORMATION
Back on the Market, due to no fault of the seller!!! Welcome to your dream home! The owners have done a wonderful job preserving the home's original character while adding a modern flare. You will love this 4 bedroom 2 full bathroom completely renovated brick home. This beautiful renovated home has a New Roof, New 2 Zone HVAC, New Windows, New Electrical, New Waterline from the meter, New Countertops, New Drop-Down Range, Newer Double Wall Oven, New Refrigerator, Newer Dishwasher, New Kitchen Recessed Lighting, New Lighting, New Ceiling Fans, New Kitchen Flooring, New Carpeting Upstairs, New Bathroom Vanities, New Oval Frameless Anti-Fog Dimming Light Mirror (in both bathrooms)and New Washer and Dryer plus much more! The interior has been freshly painted and the original hardwood floors have been refinished. The paved driveway leads to a detached 1 car garage with a large backyard and a decorative fire pit to entertain guests or just relax after a hard day's work. You will never have to worry about storage space ever again, there is also an additional 30X18 storage shed in the rear of the property. This is a must see! Ask Your Realtor about available Grant Programs.

© BRIGHT, All Rights Reserved - The data relating to real estate for sale on this website appears in part through the BRIGHT Internet Data Exchange program, a voluntary cooperative exchange of property listing data between licensed real estate brokerage firms in which Xome Inc. participates, and is provided by BRIGHT through a licensing agreement. Some real estate firms do not participate in IDX and their listings do not appear on this website. Some properties listed with participating firms do not appear on this website at the request of the seller. The information provided by this website is for the personal, non-commercial use of consumers and may not be used for any purpose other than to identify prospective properties consumers may be interested in purchasing. Some properties which appear for sale on this website may no longer be available because they are under contract, have Closed or are no longer being offered for sale. Home sale information is not to be construed as an appraisal and may not be used as such for any purpose. BRIGHT MLS is a provider of home sale information and has compiled content from various sources. Some properties represented may not have actually sold due to reporting errors.

The listings data displayed on this medium comes in part from the Real Estate Information Network Inc. (REIN) and has been authorized by participating listing Broker Members of REIN for display. REIN's listings are based upon Data submitted by its Broker Members, and REIN therefore makes no representation or warranty regarding the accuracy of the Data. All users of REIN's listings database should confirm the accuracy of the listing information directly with the listing agent.
© 2024 REIN. REIN's listings Data and information is protected under federal copyright laws. Federal law prohibits, among other acts, the unauthorized copying or alteration of, or preparation of derivative works from, all or any part of copyrighted materials, including certain compilations of Data and information. COPYRIGHT VIOLATORS MAY BE SUBJECT TO SEVERE FINES AND PENALTIES UNDER FEDERAL LAW.
REIN updates its listings on a daily basis. Data last updated: {{last updated}}.
Petersburg Real Estate
The median home value in Petersburg, VA is $250,300. This is higher than the county median home value of $230,200. The national median home value is $338,100. The average price of homes sold in Petersburg, VA is $250,300. Approximately 29.1% of Petersburg homes are owned, compared to 51.91% rented, while 18.98% are vacant. Petersburg real estate listings include condos, townhomes, and single family homes for sale. Commercial properties are also available. If you see a property you’re interested in, contact a Petersburg real estate agent to arrange a tour today!
Petersburg, Virginia 23805 has a population of 33,229. Petersburg 23805 is more family-centric than the surrounding county with 20.91% of the households containing married families with children. The county average for households married with children is 13.46%.
The median household income in Petersburg, Virginia 23805 is $44,890. The median household income for the surrounding county is $44,890 compared to the national median of $69,021. The median age of people living in Petersburg 23805 is 37.2 years.
Petersburg Weather
The average high temperature in July is 90.1 degrees, with an average low temperature in January of 29.1 degrees. The average rainfall is approximately 45.6 inches per year, with 6.4 inches of snow per year.
