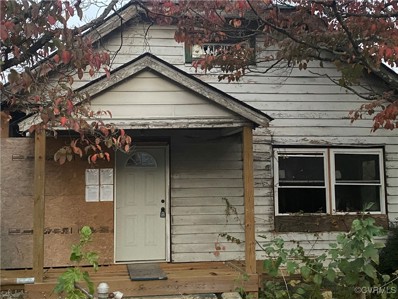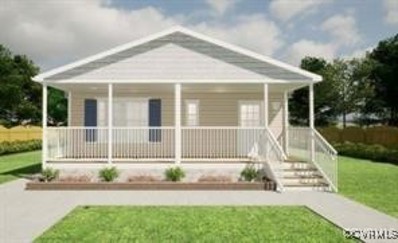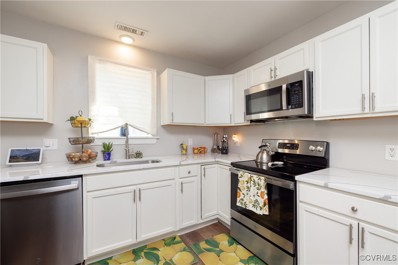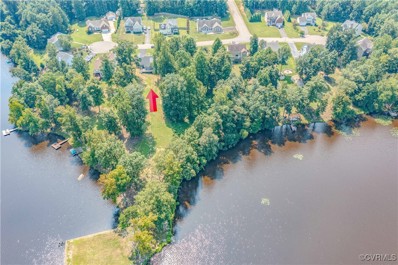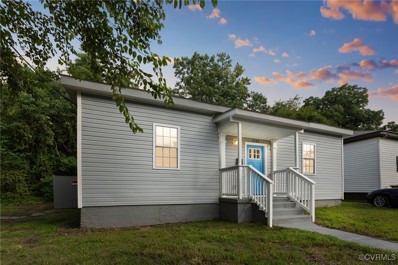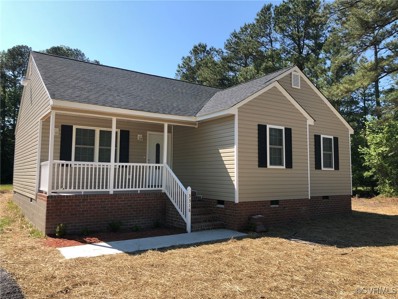Petersburg VA Homes for Sale
$235,000
2909 Dupuy Road Petersburg, VA 23803
- Type:
- Single Family
- Sq.Ft.:
- 1,496
- Status:
- Active
- Beds:
- 3
- Lot size:
- 0.46 Acres
- Year built:
- 1955
- Baths:
- 2.00
- MLS#:
- 2429482
- Subdivision:
- Dunedin
ADDITIONAL INFORMATION
Welcome to 2909 Dupuy Rd, a beautifully renovated home that blends modern updates with timeless charm. Nestled in a quiet and convenient location, this property offers an ideal balance of comfort, style and upgrades with functional living spaces. This home boasts 3 generously sized bedrooms, including a primary suite and den area. The two full bathrooms have been stylishly updated with tile showers (Primary bathroom features porcelain tile) and modern finishes. Upon entering, you'll notice the main living area flows seamlessly, offering an inviting space for family and guests. The windows allow natural light to fill the room, creating an airy and bright atmosphere. You're invited with original hardwood floors and a charming study room perfect for your in home office or needs. The kitchen features new vinyl flooring, countertops, cabinets and stainless steel appliances. Step to your left and you're lead to a den area/3rd bedroom that leads for access to the backyard. The attached 1-car garage provides added convenience for parking and storage. Upgrades in the home include NEWER roof, NEWER heating and air system, freshly painted all throughout and NEW vinyl flooring. Set in a peaceful neighborhood and just minutes away from downtown Petersburg, local shopping and dining. It's the perfect location for both tranquility and convenience. Schedule a tour with your agent today and make this stunning home yours!
- Type:
- Single Family
- Sq.Ft.:
- 1,056
- Status:
- Active
- Beds:
- 3
- Year built:
- 1948
- Baths:
- 1.00
- MLS#:
- 2429372
- Subdivision:
- Delectable Heights
ADDITIONAL INFORMATION
Welcome home to 1135 Arlington St.! This rambler is a perfect starter home or for anyone looking to downsize. It has been beautifully painted inside and out. It has all new LVP flooring with updates in the kitchen to include new sink and faucet and all appliances convey. The bathroom has been updated with new vanity and fixtures. The lovely covered front porch has a nostalgic swing, that is a tranquil space for morning coffee, conversation and relaxation. There is a properly constructed wheelchair ramp for handicap access. This gem has an additional space for an office, family room or whatever you choose. The yard is completely fenced and the sizeable deck is outstanding for entertaining family and friends. The paved driveway provides off street parking. There is a lifetime transferable window warranty available. Arlington St. is on Petersburg Transit (bus) route that includes all fixed routes and para-transit services. This rambler is a short walk to downtown Petersburg to relish in the local restaurants, entertainment and culture. This jewel is a minutes drive to I95,I85, Route 36, Fort Gregg-Adams and other amenities.
- Type:
- Single Family
- Sq.Ft.:
- 1,921
- Status:
- Active
- Beds:
- 4
- Lot size:
- 0.48 Acres
- Year built:
- 1885
- Baths:
- 3.00
- MLS#:
- 2429378
- Subdivision:
- Cool Springs
ADDITIONAL INFORMATION
Come check out this complete transformation in Petersburg! This 4 bed/3 full bath home with an impeccable touch of detail is a must see! Upon entering you will encounter the large open living/dining area with original refinished wood floors and redone fireplace. The brand new custom kitchen includes new shaker cabinets, granite countertops, new backsplash, and brand new stainless steel appliances. Downstairs you will also find two bedrooms which can be used as guest bedroom or office; one of the bedrooms has a connecting full bath. Upstairs you will find the master bedroom with a walk-in closet, an additional bedroom, and another two full baths. This home features new windows, new electrical, new plumbing, new roof, and a new HVAC unit! The inside includes new ceramic tile and laminate flooring, new lighting, completely redone baths and fresh paint throughout! To top it off this home comes with a full porch and an ample yard. Make your appointment today!
- Type:
- Single Family
- Sq.Ft.:
- 576
- Status:
- Active
- Beds:
- 1
- Lot size:
- 0.11 Acres
- Year built:
- 1952
- Baths:
- 1.00
- MLS#:
- 2429044
ADDITIONAL INFORMATION
Back on the market due to no fault of the seller. Welcome to 7 S Burch St-- a charming, newly-renovated, and move-in ready home ideal for a first time home owner or investor! Upon entering the home, you will notice new LVP flooring throughout and fresh paint. The spacious layout maximizes every square foot-- offering a welcoming living room, well-equipped kitchen, and comfortable bedroom and bathroom. The large backyard contains a well-maintained shed, perfect for storage. The home is conveniently located near I-95 and only 7 minutes from Fort Lee. Schedule your showing today and come see why this house is a perfect fit for you!
- Type:
- Single Family
- Sq.Ft.:
- 1,700
- Status:
- Active
- Beds:
- 4
- Year built:
- 1931
- Baths:
- 3.00
- MLS#:
- 2428690
ADDITIONAL INFORMATION
You can't spell Wilcox without NEW! Down to the nails and bolts, everything has been replaced! New ROOF, NEW Electrical, NEW Plumbing, New Flooring. When you walk into the home you're greeted with an open concept, large great room, and elegant in-wall fireplace. You're then met with a spacious kitchen and BRAND NEW appliances! This home is perfect for entertaining. This is your chance to own a 4 bedroom home and 3 FULL baths, for UNDER 300k! PERFECT for a growing family or a turn-key investment property! Close to highways, dining, shopping, and READY to be made a home, by the perfect buyer.
- Type:
- Single Family
- Sq.Ft.:
- 988
- Status:
- Active
- Beds:
- 3
- Lot size:
- 0.18 Acres
- Year built:
- 1919
- Baths:
- 1.00
- MLS#:
- 2428711
ADDITIONAL INFORMATION
LOCATION LOCATION LOCATION. opportunity knocks for the investor looking for equity growth! Large corner lot completely gutted and awaiting your vision. 3 Bedrooms up with 1 down with large open room and laundry area
- Type:
- Single Family
- Sq.Ft.:
- 1,167
- Status:
- Active
- Beds:
- 2
- Lot size:
- 0.14 Acres
- Year built:
- 2024
- Baths:
- 2.00
- MLS#:
- 2428568
ADDITIONAL INFORMATION
Welcome to this beautiful renovated 2 bedroom, 2 bath brick home where luxury meets affordability! This gem boasts several exterior renovations such as: brand new roof, new gutters, freshly painted brick, new HVAC system & new windows throughout. When you step inside the home you will notice the open concept floor plan including fresh paint, new luxury vinyl floors, and recessed lightning throughout the home. The kitchen features stainless steel appliances, white cabinets, along with granite countertops and charming backsplash. The house has update electrical and new plumbing along with washer and dryer. The master bedroom has a full bathroom that have new fixtures, vanity & marble tile shower. The 2nd bedroom is ample size and renovated full hall bath. The partially fenced rear yard offers a great outdoor living space - enjoy your family/friends or yourself. You are minutes from the highway and restaurants Don't miss out on this stunning renovated home! Grant funds are available for this home! The home has been virtual staged.
$1,750,000
20145 Hunnicut Road Petersburg, VA 23803
- Type:
- Single Family
- Sq.Ft.:
- 5,532
- Status:
- Active
- Beds:
- 5
- Lot size:
- 77 Acres
- Year built:
- 2004
- Baths:
- 5.00
- MLS#:
- 2427551
ADDITIONAL INFORMATION
This is a one of kind property that is truly a must see. A private estate on 77 acres with tons of timber, 4 acre pond, waterfowl habitat, and Little Cattail Creek. Although this would be perfect for the equestrian and hunting enthusiasts, the possibilities are endless. In addition to the property itself you are going to love this custom built almost 6,000 sq foot home loaded with upgrades throughout 3 levels. This french country manor features high ceilings, hand made built ins, 5 bedrooms, 4.5 bathrooms, 2 sunrooms. The exterior features all brick, big deck off the rear and a 55x50 barn that is 3 stories. If you are looking for a property that truly has it all, this is the one.
- Type:
- Single Family
- Sq.Ft.:
- 1,684
- Status:
- Active
- Beds:
- 4
- Lot size:
- 0.17 Acres
- Year built:
- 1923
- Baths:
- 3.00
- MLS#:
- 2428179
ADDITIONAL INFORMATION
BACK ON MARKET AT NO FAULT OF SELLER!!! MOTIVATED SELLER PAYING $5000 IN CLOSING COST TO A QUALIFIED BUYER!!! I have been brought back to life !!!! My 1920's bones have been beautifully restored with all the modern amenities of today!! New HVAC, New Roof, and New Lighting, and Much, Much, more!! I have 4 bedrooms including a first floor master with a must-see to believe en suite. My 2 full baths are equally stunning with one being upstairs to accommodate the 3 bedrooms and the other conveniently located in the much to do mud room with stackable washer/dryer hookups. My fabulous open kitchen features all new stainless-steel appliances and island with quartz countertops. Come sit for a while in the adjacent eat in kitchen that boasts tons of natural sun light and wainscoting. You can also enjoy the outdoors while sitting the porch swing and enjoying the landscape and neighborhood. I have real nice neighbors, and my street is in an up- and -coming area that is close to both I-85 & I-95 and downtown. So, pull into your paved driveway, there's plenty of space for your friends to park, whether you want to gather in my huge backyard, that has a privacy fence or go inside to a relaxing easy costal feeling home. I will meet your every need. Come See Me....
- Type:
- Single Family
- Sq.Ft.:
- 672
- Status:
- Active
- Beds:
- 2
- Lot size:
- 0.14 Acres
- Year built:
- 1950
- Baths:
- 1.00
- MLS#:
- 2427742
- Subdivision:
- Cool Springs
ADDITIONAL INFORMATION
Welcome to this charming 2-bedroom, 1-bath ranch in Petersburg! This home features a cozy living room, a spacious dining room, and a versatile office/study that could easily serve as a small third bedroom. The kitchen opens up to the large dining area, perfect for gatherings. There’s also a separate laundry area for added convenience. The property boasts a generous backyard, offering plenty of space for outdoor activities. While the home could use a little TLC, it's a fantastic opportunity for investors or as a rental property. This gem won't last long—sold as-is, so come check it out today!
- Type:
- Single Family
- Sq.Ft.:
- 1,282
- Status:
- Active
- Beds:
- 3
- Lot size:
- 0.12 Acres
- Year built:
- 1999
- Baths:
- 2.00
- MLS#:
- 2427038
ADDITIONAL INFORMATION
CHARMING 3 BDRM 1.5 BATH Bungalow style home located in Petersburg is ready for a new owner! Step right in to find the living room w/ NEW LVP & C/FAN, EIK featuring NEW gray cabinetry, NEW LAM C/TOPs & WHT APPLs, laundry room w/ shelving & w/d connections, hall linen closet, PRIM BR w/ LVP, C/FAN, WIC & ATT ½ bath. Continue down the hall to find 2 ADD BRs w/ LVP & ample closet space & a shared hall bath w/ tub/shower combo & single vanity w/ storage complete the space. This home boasts NEW LVP throughout, NEW C/FANS in each room, covered front porch, 10X8 detached shed & NEW 11X10 back deck overlooking the fenced in backyard great for pets or entertaining family and friends. Located close to shopping, dining and entertainment. Schedule your tour today!
- Type:
- Single Family
- Sq.Ft.:
- 1,450
- Status:
- Active
- Beds:
- 3
- Year built:
- 2024
- Baths:
- 2.00
- MLS#:
- 2426557
ADDITIONAL INFORMATION
NEW! 3/2 HOME TO BE BUILT. BUYER TO VERIFY ALL MLS INFORMATION. Check with the agent on driveway installation.
- Type:
- Single Family
- Sq.Ft.:
- 2,498
- Status:
- Active
- Beds:
- 3
- Lot size:
- 0.38 Acres
- Year built:
- 1960
- Baths:
- 3.00
- MLS#:
- 2426119
- Subdivision:
- Westview
ADDITIONAL INFORMATION
As you enter, you're greeted by an open-concept living area filled with natural light, showcasing stunning hardwood floors and contemporary finishes. The spacious living room flows seamlessly into a gourmet kitchen equipped with stainless steel appliances and a generous island perfect for casual dining or entertaining. The home offers three well-appointed bedrooms, including a primary suite with a private bath featuring updated lighting and a large walk-in shower. The two additional bedrooms are bright and spacious, with easy access to the beautifully renovated second bath. A standout feature is the sunroom, providing a serene space to relax or enjoy morning coffee, with panoramic views of the yard. The full basement adds significant value, offering ample storage or the potential for a recreation room, home gym, or additional living space. With its thoughtful layout and modern upgrades, this ranch home is perfect for families or anyone looking for a stylish, low-maintenance lifestyle. The corner lot provides extra privacy and outdoor space for gardening or play, making it an ideal retreat. Pull into your drive, directly into your garage with attached workspace. Garage is direct entry to you and your vehicle will be protected from weather.
- Type:
- Single Family
- Sq.Ft.:
- 1,241
- Status:
- Active
- Beds:
- 3
- Lot size:
- 0.14 Acres
- Year built:
- 1957
- Baths:
- 1.00
- MLS#:
- 2425618
- Subdivision:
- Glen Park
ADDITIONAL INFORMATION
IMPROVED PRICE to this Cozy Rancher, with 1241 square feet, three bedrooms, and one full bath. Featuring a lovely kitchen and a huge family room, or, if you like, could be a relaxing master bedroom that could lend itself to a sitting area. From that room, there are sliding doors that lead to a lovely, tranquil deck. This home has been tastefully updated with a neutral color that you can easily match with your personal décor. The eat-in kitchen has beautiful cabinets, newer countertops, newer appliances, new backsplash, and a laminate floor. There is a formal dining room. The bathroom has been updated. The floors are mostly wood and laminate. The yard features a variety of various eye-appearing plants that are just waiting for the next gardener. This property is conveniently located near the mall, interstate, and Ft. Gregg-Adams
- Type:
- Single Family
- Sq.Ft.:
- 1,632
- Status:
- Active
- Beds:
- 3
- Lot size:
- 0.18 Acres
- Year built:
- 1918
- Baths:
- 2.00
- MLS#:
- 2425130
ADDITIONAL INFORMATION
The Casino is coming cash in on this Gem. Investor special Super price for this home. Need a little TLC will be a great investment as a rental or flip. Sale is AS-IS, WHERE-IS. Buyer is responsible for All inspection and is for buyers' information only. buyer is responsible for all utilities needed for inspection.
- Type:
- Single Family
- Sq.Ft.:
- 1,486
- Status:
- Active
- Beds:
- 3
- Lot size:
- 0.27 Acres
- Year built:
- 1947
- Baths:
- 2.00
- MLS#:
- 2424250
- Subdivision:
- Kenilworth
ADDITIONAL INFORMATION
$10,000 in Seller Concessions! Don’t miss this incredible opportunity. This move-in ready, single-level brick ranch offers updated vinyl windows and beautiful hardwood floors throughout. The spacious kitchen features modern white cabinetry, stainless steel appliances, and quartz countertops. The bathroom boasts tile flooring and a low-maintenance shower. With three bedrooms and a versatile fourth room for an office or extra bedroom, this home offers flexibility. The primary bedroom includes a private half-bath. Enjoy a large, private backyard perfect for relaxing or entertaining. Located just minutes from I-95 and I-85, this home provides comfort and convenience. Schedule a showing today!
- Type:
- Single Family
- Sq.Ft.:
- 1,231
- Status:
- Active
- Beds:
- 3
- Lot size:
- 0.68 Acres
- Year built:
- 1999
- Baths:
- 2.00
- MLS#:
- 2423933
- Subdivision:
- Hunters Green
ADDITIONAL INFORMATION
Welcome to your new home in Hunters Green located at the end of the cul-de-sac on Trumpeter Run Ct. The home is located on a large lot and has a partially fenced rear yard. There is a large, detached storage shed that could be used for many different things. The inside of the home has been recently renovated to include new interior paint and carpet. The seller also installed a new heat pump and hot water heater. The distribution box for the septic has also been replaced. Walking in the front door you are greeted by the spacious living room with plenty of lighting. The primary bedroom is located off the living room to the right offering privacy from the 2 guest bedrooms located on the other side of the home. The kitchen is located thru the living room on the back of the home. It offers a view of the backyard and deck. On the left side of the home is where you will find the 2 guest bedrooms and the guest bathroom. This is a great modern floorplan with plenty of outdoor space for your needs.
- Type:
- Single Family
- Sq.Ft.:
- 2,110
- Status:
- Active
- Beds:
- 3
- Lot size:
- 0.09 Acres
- Year built:
- 1907
- Baths:
- 3.00
- MLS#:
- 2423276
ADDITIONAL INFORMATION
Discover the perfect blend of historic charm and modern luxury in this completely renovated 3-bedroom, 2.5-bathroom single-family home, boasting 2,110 square feet of living space in Petersburg's coveted Historic Old Towne district. This stunning property features elegant Luxury Vinyl Plank flooring throughout, complemented by ceiling fans and recessed lighting. The gourmet kitchen is a chef's dream, showcasing granite countertops, a marble-looking backsplash, stainless steel French door refrigerator, undermount sink, slide-in range with warming drawer, and a range hood with chimney cover. Pendant lighting above the kitchen island adds a touch of sophistication. The luxurious primary suite offers a walk-in closet with built-in shelves, a dual vanity, and a floor-to-ceiling tiled shower with a recessed product shelf and luxury showerhead. Outdoor enthusiasts will appreciate the back deck, patio area, and privacy screen. With its wood/hardyplank siding and windows for easy maintenance, this home perfectly balances historic appeal with modern convenience. Located in the heart of Old Towne, you'll be steps away from local attractions, charming shops, and excellent dining options. Don't miss this opportunity to own a piece of Petersburg's history, beautifully updated for contemporary living.
- Type:
- Single Family
- Sq.Ft.:
- 1,008
- Status:
- Active
- Beds:
- 3
- Lot size:
- 0.11 Acres
- Year built:
- 1910
- Baths:
- 2.00
- MLS#:
- 2423036
- Subdivision:
- Folly Castle
ADDITIONAL INFORMATION
5 year tax abatement. Renovated 3 bed 2 bath. Features include new roof, new windows, new HVAC, new vinyl siding. Interior features include: New plumbing, electrical, recess lighting, cabinets, stainless steel appliances, laminate flooring, tiled shower walls. Go and show.
- Type:
- Single Family
- Sq.Ft.:
- 658
- Status:
- Active
- Beds:
- 2
- Lot size:
- 0.04 Acres
- Year built:
- 1910
- Baths:
- 1.00
- MLS#:
- 2422999
- Subdivision:
- Folly Castle
ADDITIONAL INFORMATION
5 year tax abatement. Renovated 2 bed 1 bath. Features include new roof, new windows, new HVAC, new vinyl siding. Interior features include: New plumbing, electrical, recess lighting, cabinets, stainless steel appliances, laminate flooring, tiled shower walls. Go and show.
- Type:
- Single Family
- Sq.Ft.:
- 2,026
- Status:
- Active
- Beds:
- 3
- Lot size:
- 1.31 Acres
- Year built:
- 2023
- Baths:
- 3.00
- MLS#:
- 2422648
- Subdivision:
- Lake Jordan Phase I
ADDITIONAL INFORMATION
PRICE IMPROVEMENT! Absolutely STUNNING 2-story home built in 2023 on Lake Jordan! This property features a first floor with an open concept and hardwood floors offering the large vaulted family room, the vaulted open dining room, the large kitchen with quartz counters, recessed lighting, stainless steel appliances, custom cabinets, and abundant bar seating area, a separate laundry room, a mud room with exterior access, a half bath, and a huge primary bedroom with hardwood floor, walk-in closet, full private bath, and access to the rear deck. The second floor featurs the 2nd and 3rd bedrooms, both with carpet and large closets, and the large open loft area with carpet and ceiling fan, along with another full bath. There is a heat pump and central air, a spacious rear composite deck, a paved driveway, a 2-car climate controlled 576 square foot attached garage, and all of this is resting on 1.31 acres of waterfront property in a cul-de-sac in the Lake Jordan subdivison. Every modern convenience is waiting for you in this beautiful home - close to surrounding cities, local schools, and in an association with a playground, community pool, and clubhouse - come check it out!
- Type:
- Single Family
- Sq.Ft.:
- 1,216
- Status:
- Active
- Beds:
- 3
- Lot size:
- 0.17 Acres
- Year built:
- 1880
- Baths:
- 2.00
- MLS#:
- 2421945
ADDITIONAL INFORMATION
Welcome to 1322 Halifax St, Petersburg, VA 23803! This beautifully renovated 3-bedroom, 2-bath home features modern finishes throughout. Enjoy a kitchen equipped with new appliances, granite countertops in both the kitchen and bathrooms, and a spacious living room perfect for entertaining. The back porch offers a cozy spot for morning coffee or family gatherings. This move-in-ready home is a must-see. Schedule your showing today!
- Type:
- Single Family
- Sq.Ft.:
- 1,037
- Status:
- Active
- Beds:
- 3
- Lot size:
- 0.11 Acres
- Year built:
- 1952
- Baths:
- 2.00
- MLS#:
- 2420664
ADDITIONAL INFORMATION
OWNER FINANCING available. Come see this RENOVATED 3 BEDROOM 1.5 BATH Ranch with lots of updates! NEW appliances and flooring! Drywall redone for most of the home. Full kitchen and bathroom remodel. Updated electrical panel. New plumbing. OFFSTREET PARKING. Tucked away near the Prince George line. 7 minutes to Fort Gregg-Adams and 8 minutes from Southpark Mall. Chimney and shed convey "as is". Offering $2500 Closing Cost Credit.
- Type:
- Single Family
- Sq.Ft.:
- 1,250
- Status:
- Active
- Beds:
- 3
- Year built:
- 2024
- Baths:
- 2.00
- MLS#:
- 2420268
ADDITIONAL INFORMATION
New!!! New!!! New!!! Waiting just for you. Brand new construction home on a quiet street located minutes away from the highway which gives you easy access to everywhere you may want to go. Easy drive to the mall and other shopping centers. close to military base, hospital, supermarket, parks, university and much more. ALL new just for you. Photos in this listing are of similar construction.
- Type:
- Single Family
- Sq.Ft.:
- 1,450
- Status:
- Active
- Beds:
- 3
- Lot size:
- 0.08 Acres
- Year built:
- 2024
- Baths:
- 2.00
- MLS#:
- 2408482
ADDITIONAL INFORMATION
NEW 3 bedrooms and 2 full baths, open floor plan with a front porch. The house is on-site and being completed. Finishing touches currently going on, be the first to see heat is on and ready for your inspection.

All or a portion of the multiple Listing information is provided by the Central Virginia Regional Multiple Listing Service, LLC, from a copyrighted compilation of Listings. All CVR MLS information provided is deemed reliable but is not guaranteed accurate. The compilation of Listings and each individual Listing are ©DATE_YEAR Central Virginia Regional Multiple Listing Service, LLC. All rights reserved. The properties marked with the CVRMLS icon are provided courtesy of the Central Virginia Regional Multiple Listing Service, LLC
Petersburg Real Estate
The median home value in Petersburg, VA is $250,300. This is higher than the county median home value of $230,200. The national median home value is $338,100. The average price of homes sold in Petersburg, VA is $250,300. Approximately 29.1% of Petersburg homes are owned, compared to 51.91% rented, while 18.98% are vacant. Petersburg real estate listings include condos, townhomes, and single family homes for sale. Commercial properties are also available. If you see a property you’re interested in, contact a Petersburg real estate agent to arrange a tour today!
Petersburg, Virginia 23803 has a population of 33,229. Petersburg 23803 is more family-centric than the surrounding county with 20.91% of the households containing married families with children. The county average for households married with children is 13.46%.
The median household income in Petersburg, Virginia 23803 is $44,890. The median household income for the surrounding county is $44,890 compared to the national median of $69,021. The median age of people living in Petersburg 23803 is 37.2 years.
Petersburg Weather
The average high temperature in July is 90.1 degrees, with an average low temperature in January of 29.1 degrees. The average rainfall is approximately 45.6 inches per year, with 6.4 inches of snow per year.





