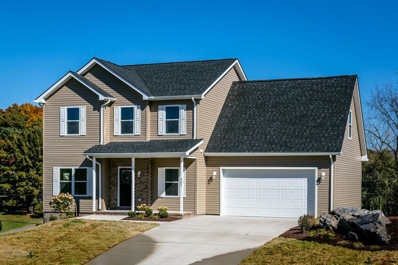Penn Laird VA Homes for Sale
$539,000
80 JESSICA DR Rockingham, VA 22846
- Type:
- Single Family-Detached
- Sq.Ft.:
- 2,713
- Status:
- NEW LISTING
- Beds:
- 4
- Lot size:
- 0.27 Acres
- Baths:
- 3.00
- MLS#:
- 659651
- Subdivision:
- MADISON VILLAGE
ADDITIONAL INFORMATION
This stunning 4-bedroom, 3-bathroom home is a masterpiece of craftsmanship, offering breathtaking panoramic mountain views year-round. Designed with both style and comfort in mind, the home features high-quality Benjamin Moore paint for a sleek, durable finish, double-insulated foundation for superior water protection, and all-around brick on the lower exterior. Highlights include large double-hung windows, a custom entry door with fingerprint or mobile access, 9-foot ceilings on both levels, and an impressive 11-foot ceiling in the living room. Luxurious details such as tiled bath and laundry areas, a spacious walk-in pantry, and a full double-wide concrete driveway complete the package. Schedule your private tour today to experience the perfect blend of modern design and timeless appeal!
$500,000
120 JESSICA DR Penn Laird, VA 22846
- Type:
- Single Family-Detached
- Sq.Ft.:
- 2,968
- Status:
- Active
- Beds:
- 4
- Lot size:
- 0.34 Acres
- Year built:
- 2015
- Baths:
- 2.50
- MLS#:
- 658353
- Subdivision:
- MADISON VILLAGE
ADDITIONAL INFORMATION
This is the one you have been waiting for! Charming Madison Village Colonial style home with a partially finished walk-out basement! The main floor was designed with function in mind, the perfect blend of open concept and structured spaces! Upstairs you will find 4 bedrooms, including the master suite, with an additional full bathroom. The basement has 2 non-conforming bedrooms with closets and a large unfinished rec-room great for storage plus your home gym set-up! All of this on a beautiful corner lot with mountain views in the very desirable Spotswood School District. Schedule your showing today to call this home yours in time for the Holidays!
- Type:
- Single Family-Detached
- Sq.Ft.:
- 2,246
- Status:
- Active
- Beds:
- 4
- Lot size:
- 0.25 Acres
- Year built:
- 2024
- Baths:
- 2.50
- MLS#:
- 658152
- Subdivision:
- MADISON VILLAGE
ADDITIONAL INFORMATION
NEW CONSTRUCTION!!! This home offers 4 bedrooms, 2.5 baths, 2 car garage & a full unfinished basement. Spacious floor plan with lots of extras: granite kitchen counters, stainless appliances, eat in breakfast nook, separate formal dining room or office space, unfinished basement for storage, luxury vinyl plank floor, dual vanities, walk in master closet and a large deck for relaxing. Don't miss out on this brand new home in an established subdivision, schedule your showing today. Listing agent related to seller.
- Type:
- Single Family-Detached
- Sq.Ft.:
- 3,504
- Status:
- Active
- Beds:
- 4
- Lot size:
- 0.35 Acres
- Year built:
- 2003
- Baths:
- 3.50
- MLS#:
- 654428
- Subdivision:
- BATTLEFIELD ESTATES
ADDITIONAL INFORMATION
This custom-built, single-owner home features four to five bedrooms, with the primary suite on the main level. Nestled on a peaceful cul-de-sac, it offers both privacy and expansive living spaces, a finished walkout basement, plus extra unfinished space ideal for storage or a workshop, plus a NEW ROOF! The first floor boasts newly refinished hardwood floors, a two-story family room with a wood-burning fireplace, and a spacious kitchen equipped with custom cabinetry and a large walk-in pantry. The dining room complements a luxurious primary suite that includes dual vanities, a tiled shower, a large soaking tub, and a walk-in closet. Upstairs, there are two bedrooms and a full bathroom, with flexibility for one room to split into two, suitable as both a bedroom and office. The lower level features a sizable family room with a kitchenette and gas fireplace, alongside one or two additional bedrooms and a full bathroom. Outdoor areas include four distinct flat spaces for recreationâ??front, bottom side, back, and bottom backâ??plus a cul-de-sac perfect for bike riding. Recent updates include new carpet, professional landscaping, a new stove and microwave! Enjoy the covered front porch and back deck for relaxation and entertainment.

Information is provided by Charlottesville Area Association of Realtors®. Information deemed reliable but not guaranteed. All properties are subject to prior sale, change or withdrawal. Listing(s) information is provided exclusively for consumers' personal, non-commercial use and may not be used for any purpose other than to identify prospective properties consumers may be interestedin purchasing. Copyright © 2024 Charlottesville Area Association of Realtors®. All rights reserved.
Penn Laird Real Estate
The median home value in Penn Laird, VA is $381,800. This is higher than the county median home value of $308,600. The national median home value is $338,100. The average price of homes sold in Penn Laird, VA is $381,800. Approximately 82.49% of Penn Laird homes are owned, compared to 13.77% rented, while 3.74% are vacant. Penn Laird real estate listings include condos, townhomes, and single family homes for sale. Commercial properties are also available. If you see a property you’re interested in, contact a Penn Laird real estate agent to arrange a tour today!
Penn Laird, Virginia 22846 has a population of 2,488. Penn Laird 22846 is more family-centric than the surrounding county with 42.93% of the households containing married families with children. The county average for households married with children is 31.36%.
The median household income in Penn Laird, Virginia 22846 is $100,402. The median household income for the surrounding county is $67,484 compared to the national median of $69,021. The median age of people living in Penn Laird 22846 is 43.1 years.
Penn Laird Weather
The average high temperature in July is 85.1 degrees, with an average low temperature in January of 20.7 degrees. The average rainfall is approximately 40.6 inches per year, with 18.6 inches of snow per year.



