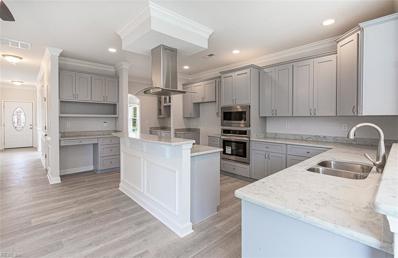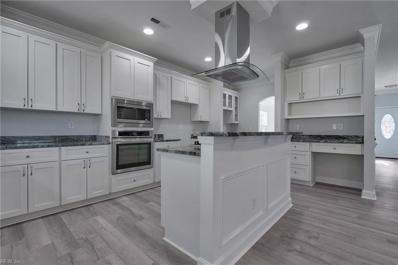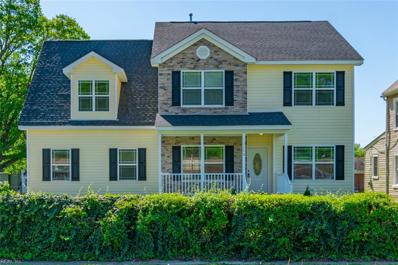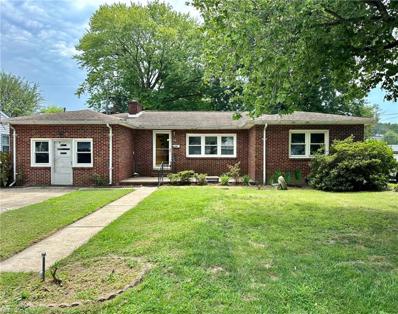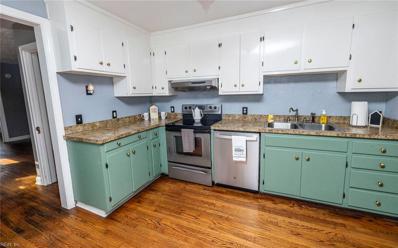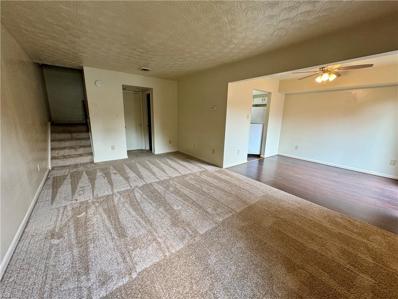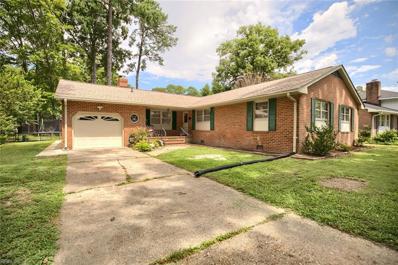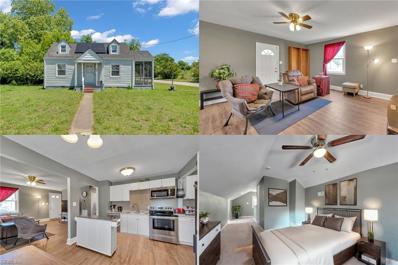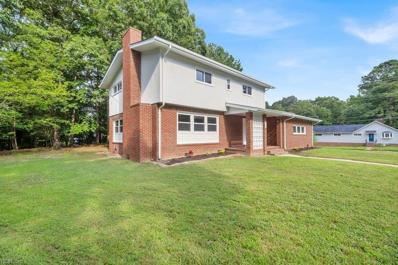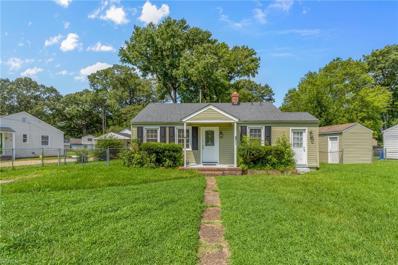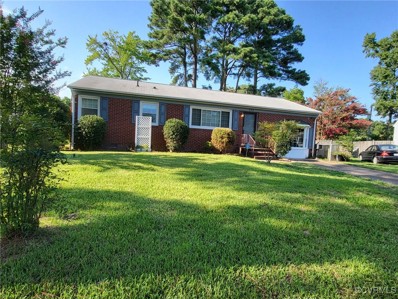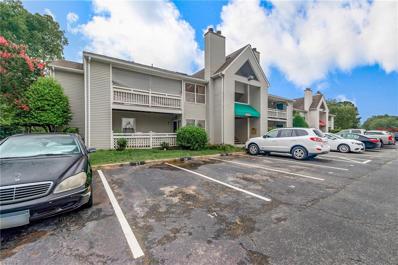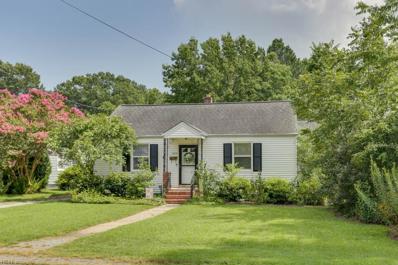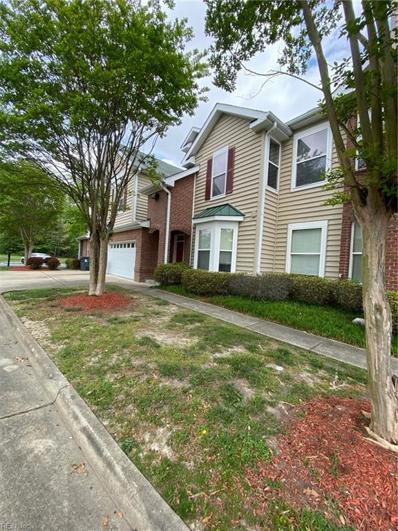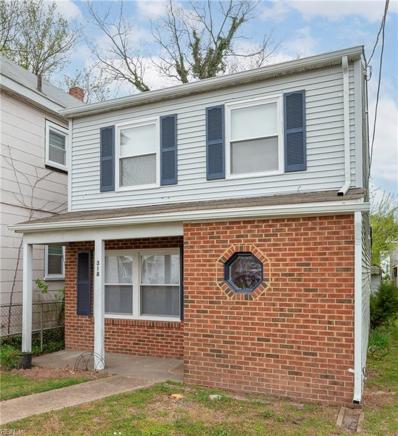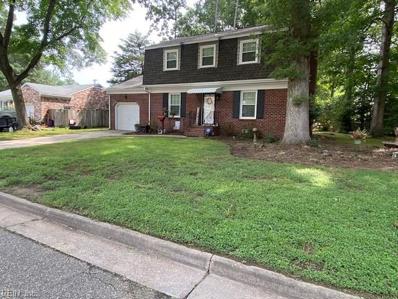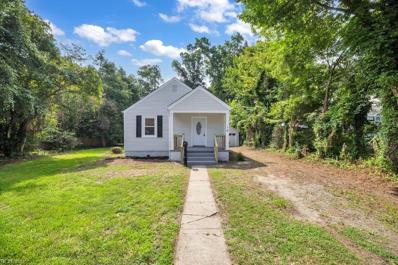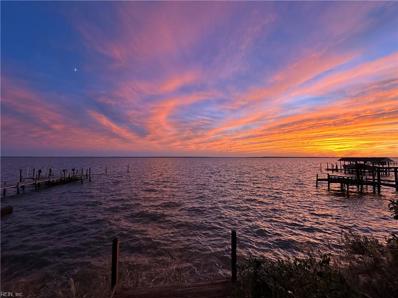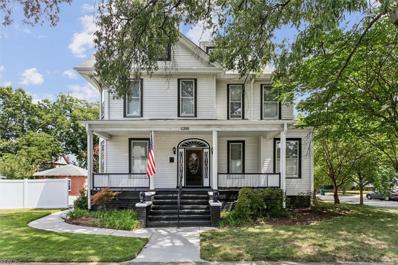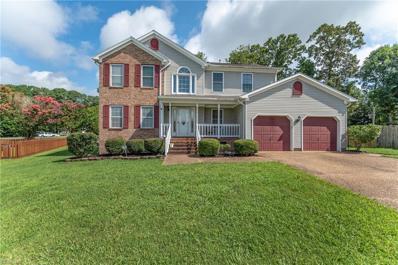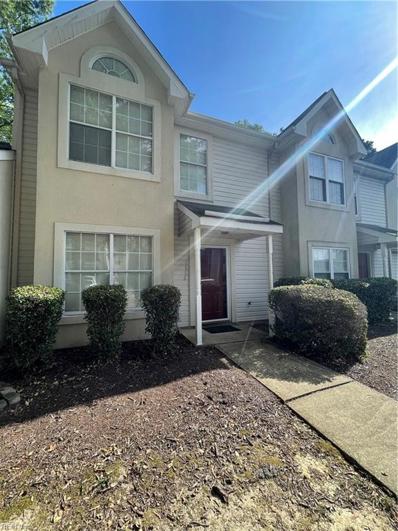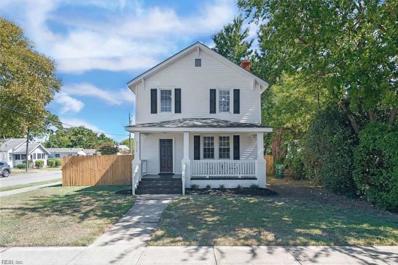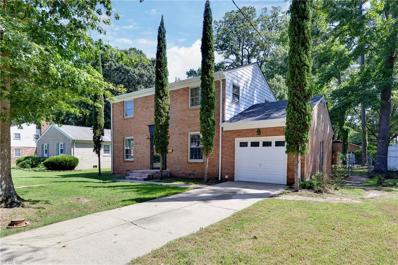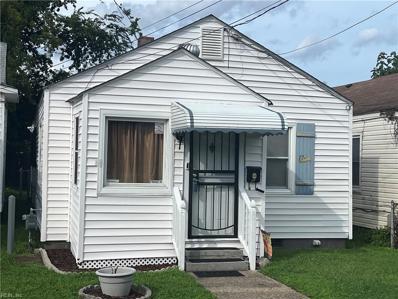Newport News VA Homes for Sale
- Type:
- Single Family
- Sq.Ft.:
- 2,762
- Status:
- Active
- Beds:
- 4
- Year built:
- 2024
- Baths:
- 2.10
- MLS#:
- 10547937
ADDITIONAL INFORMATION
ABSOLUTELY GORGEOUS CUSTOM CONSTRUCTION IN PROCESS OF BEING BUILT! OPEN FLOOR PLAN BOASTS BEAUTIFUL LIFETIME WOOD FLOORING & ELEGANT GAS FIREPLACE. DREAMY KITCHEN WITH UPGRADED CABINETS, STAINLESS STEEL APPLIANCES, GRANITE COUNTERS, ISLAND, BUTLER'S PANTRY & DESK. MORNING ROOM OPENS ONTO THE SPACIOUS DECK. MASTER RETREAT WITH HUGE WALK IN CLOSET & UPGRADED BATHROOM! LARGE LOT! COME SEE!
- Type:
- Single Family
- Sq.Ft.:
- 2,762
- Status:
- Active
- Beds:
- 4
- Year built:
- 2024
- Baths:
- 2.10
- MLS#:
- 10547933
ADDITIONAL INFORMATION
ABSOLUTELY GORGEOUS CUSTOM CONSTRUCTION IN PROCESS OF BEING BUILT! OPEN FLOOR PLAN BOASTS BEAUTIFUL LIFETIME WOOD FLOORING & ELEGANT GAS FIREPLACE. DREAMY KITCHEN WITH UPGRADED CABINETS, STAINLESS STEEL APPLIANCES, GRANITE COUNTERS, ISLAND, BUTLER'S PANTRY & DESK. MORNING ROOM OPENS ONTO THE SPACIOUS DECK. MASTER RETREAT WITH HUGE WALK IN CLOSET & UPGRADED BATHROOM! LARGE LOT! COME SEE!
- Type:
- Single Family
- Sq.Ft.:
- 2,750
- Status:
- Active
- Beds:
- 5
- Year built:
- 2024
- Baths:
- 2.10
- MLS#:
- 10547930
ADDITIONAL INFORMATION
ABSOLUTELY STUNNING CUSTOM CONSTRUCTION IN PROCESS OF BEING BUILT! OPEN AND BRIGHT FLOOR PLAN FEATURES BEAUTIFUL HARDWOOD LAMINATE FLOORING,COZY FIREPLACE & PRE-WIRING FOR SURROUND SOUND. CUSTOM KITCHEN WITH UPGRADED CABINETS, STAINLESS STEEL APPLIANCES, GRANITE COUNTERS & BREAKFAST BAR. SPACIOUS SEPARATE DINING ROOM WITH ELEGANT WAINSCOTING. MASTER RETREAT WITH HUGE WALK IN CLOSET AND BATHROOM WITH DOUBLE VANITY & JETTED TUB. LARGE BEDROOMS & OFFICE. BACK DECK IS GREAT FOR ENTERTAINING. LARGE LOT. COME SEE!
- Type:
- Single Family
- Sq.Ft.:
- 1,378
- Status:
- Active
- Beds:
- 3
- Year built:
- 1959
- Baths:
- 1.10
- MLS#:
- 10547575
ADDITIONAL INFORMATION
Your new home is move in ready!! 3 bedroom, 1.5 bath brick ranch in Brentwood neighborhood. Stainless steel appliances in newly renovated kitchen with tile flooring. Hardwood floors throughout including dining area adjacent to kitchen. Large L shaped living room. So many possibilities. New carpet over wood floor in primary and second bedroom. Primary bedroom includes half bath with new toilet, sink, fixtures and flooring. Updated full bathroom in hallway. Ceiling fans throughout. Newer roof is 3 years old. Gutters are protected with gutter guards. Large backyard for entertaining. Carport with shed for storage.
- Type:
- Single Family
- Sq.Ft.:
- 1,797
- Status:
- Active
- Beds:
- 3
- Year built:
- 1958
- Baths:
- 2.00
- MLS#:
- 10547667
ADDITIONAL INFORMATION
Enjoy Comfort & Spacious Living in this Brick Rancher Style Home. Freshly Painted. New LVP Flooring, Oak Hardwood Flooring, 3 Beds & 2 Full Baths. Bathrooms Newly Remodeled/Updated! Open Kitchen to Large Dining Room. Spacious Living Room. Brick Fireplace & Wood Stove. Window World Windows. Includes Bonus Room (Den/Rec/Office) w/Separate Entrance! Abundant Storage, Large Laundry/Utility Room. 2-Powered Outbuildings/Workshop. Refrigerator, Range, Cook top. Multi-Car Driveway. Side Kitchen Brick Porch. Security Sys. Convenient to Shopping, City Center, Military, Restaurants, Riverside Hospital, Interstates & CNU. Come See Today!
- Type:
- Single Family
- Sq.Ft.:
- 941
- Status:
- Active
- Beds:
- 3
- Lot size:
- 0.45 Acres
- Year built:
- 1955
- Baths:
- 1.00
- MLS#:
- 10547377
- Subdivision:
- Hilton Park
ADDITIONAL INFORMATION
Welcome to this cute rancher with spacious, updated eat-in kitchen! The recently renovated bathroom boasts new plumbing, tub, sink, and moisture protecting drywall. Enjoy the warmth of hardwood floors throughout, with ceramic tile in the bathroom. 3 cozy bedrooms. The attached 288 sq ft garage provides ample storage space and the generous .45-acre lot includes a large backyard. A 300-foot-long chain link fence, reinforced with 8-foot poles cemented into ground, provides a spacious area for your pets. Fresh coat of paint on house exterior. Conveniently located across from a city park and convenient to Shipyard, military bases, shopping, dining, interstate and more, this property combines comfort with convenience.
- Type:
- Single Family
- Sq.Ft.:
- 1,100
- Status:
- Active
- Beds:
- 2
- Year built:
- 1979
- Baths:
- 1.10
- MLS#:
- 10546780
ADDITIONAL INFORMATION
Give me a call today to schedule your showing of this great opportunity in Sonoma Woods! Ask me about the available $2,024 in closing cost assistance available to help you cover your out of pocket expenses at closing. Seller offering closing cost assistance!
- Type:
- Single Family
- Sq.Ft.:
- 1,780
- Status:
- Active
- Beds:
- 3
- Year built:
- 1968
- Baths:
- 2.00
- MLS#:
- 10547037
- Subdivision:
- Glendale
ADDITIONAL INFORMATION
Welcome to this charming 3-bedroom, 2-bath brick rancher nestled in the heart of Glendale. This home boasts a newer roof with lifetime shingles, giving you peace of mind for years to come. The updated HVAC system, ductwork, and water heater ensure comfort and efficiency throughout the seasons. The modern appliances and newly enhanced fireplace hearth add both style and functionality to this lovely abode. Discover the timeless beauty of original hardwood floors that flow seamlessly throughout the home, adding warmth and character to every room. The spacious deck and yard are perfect for outdoor entertaining or simply enjoying a quiet evening under the stars. Conveniently located close to everything you need, this home provides easy access to shopping, dining, schools, and parks. Ask your agent for all of the upgrades!
- Type:
- Single Family
- Sq.Ft.:
- 1,335
- Status:
- Active
- Beds:
- 3
- Lot size:
- 0.15 Acres
- Year built:
- 1925
- Baths:
- 2.00
- MLS#:
- 10546737
ADDITIONAL INFORMATION
Located in up & coming area, water 3 blocks away. New construction in neighborhood selling at same price point! Light & bright Cape Cod home, amidst the serene charm of pecan trees that line the property, come & embrace sustainability w/solar panels, ensuring eco-friendly living & minimized energy costs. The thoughtfully updated interior is flooded w/natural light & peaceful color palate. Beautiful white kitchen w/gorgeous granite countertops, stainless appliances & stylish backsplash. Separate dining room & spacious family room. Main level secondary & primary bedroom. 3rd level separate living space w/vaulted ceilings can be a bedroom, office, home gym, etc. Screened-in porch, surrounded by the beauty of the outdoors. Shed for storage space. Located just 3 blocks from Chesapeake Bay, this residence offers the perfect retreat from the hustle & bustle yet remains just minutes away from all the amenities you desire. No HOA! Get in while you can; the area is being revitalized. Come & see!
- Type:
- Single Family
- Sq.Ft.:
- 2,167
- Status:
- Active
- Beds:
- 4
- Lot size:
- 0.32 Acres
- Year built:
- 1964
- Baths:
- 2.10
- MLS#:
- 10546876
- Subdivision:
- Beechwood
ADDITIONAL INFORMATION
UPDATED TRADITIONAL ON CORNER LOT with Fresh Paint Throughout, Updated Eat-In Kitchen with New Cabinets, Granite Countertops, Stainless Steel Appliances, & New LVP Flooring, Hardwood Floors in Living Room, Dining Room, & All Bedrooms, Primary Bedroom with Private Bath. Covered Front Porch, Large Backyard with Peek-A-Boo Waterview, 2 Car Side Load Garage with New Doors, New HVAC...This is an All Around Great House in Established Neighborhood Convenient to Shopping, Dining, Newport News-Williamsburg Airport, JBLE-Eustis, & Williamsburg.
- Type:
- Single Family
- Sq.Ft.:
- 742
- Status:
- Active
- Beds:
- 2
- Lot size:
- 0.28 Acres
- Year built:
- 1940
- Baths:
- 1.00
- MLS#:
- 10546752
- Subdivision:
- Sussex Hilton
ADDITIONAL INFORMATION
Great starter home with large lot, new paint, new carpet, and large driveway for plenty of parking. The has 35 year roofing only ten years old, and heating and cooling system also 10 years old. This ranch home has 2 bedrooms, real wood flooring, butcher block countertops, and storage sheds in the backyard. Great starter home or rental home.
- Type:
- Single Family
- Sq.Ft.:
- 1,337
- Status:
- Active
- Beds:
- 3
- Lot size:
- 0.36 Acres
- Year built:
- 1965
- Baths:
- 2.00
- MLS#:
- 2421091
- Subdivision:
- Newmarket
ADDITIONAL INFORMATION
Welcome to this precious 3 bedroom, 2 full bath, all brick, one owner home in Hampton. New HVAC in 2024. Newly remodeled "spa-like" main bathroom in 2017. New hot water heater in 2018. Carpet in family room, flooring in kitchen and flooring in second bathroom all updated in 2018. Newer roof, replacement windows, beautiful original hardwood flooring, stainless steel appliances and many other features all nestled on a quiet cul-de-sac.
- Type:
- Single Family
- Sq.Ft.:
- 1,060
- Status:
- Active
- Beds:
- 2
- Year built:
- 1989
- Baths:
- 2.00
- MLS#:
- 10546448
ADDITIONAL INFORMATION
Nestled in the serene Horse Run Creek Community, this meticulously maintained first-level condo features new paint and flooring throughout. Boasting 2 spacious bedrooms and 2 modern bathrooms, this home offers comfort and convenience. Seller is willing to contribute to the buyer's closing costs with an acceptable offer. Additionally, Seller offering $4000 credit towards kitchen RENO. Schedule your showing today! Not FHA Approved.
- Type:
- Single Family
- Sq.Ft.:
- 1,616
- Status:
- Active
- Beds:
- 3
- Lot size:
- 0.26 Acres
- Year built:
- 1950
- Baths:
- 2.00
- MLS#:
- 10546061
- Subdivision:
- Hilton Place
ADDITIONAL INFORMATION
Best buy on VA Peninsula for turn key, 3 bedroom rancher under $300K! Pride of ownership with long list of updates/upgrades made by owner! They are retiring and moving to sunny Florida where they can play golf year round! Home has living room, dining room, eat-in kitchen, mud/laundry room, family room with fireplace, 2 baths, deck, detached oversized garage/workshop! Master Gardener Yard! Shows great! Won't last long!
- Type:
- Single Family
- Sq.Ft.:
- 1,387
- Status:
- Active
- Beds:
- 3
- Lot size:
- 0.08 Acres
- Year built:
- 2006
- Baths:
- 2.00
- MLS#:
- 10546034
ADDITIONAL INFORMATION
Low maintenance lifestyle. Lovely 3 bedroom, 2 bath, 2 car garage condo in the upscale community of Stoney Run. You'll enjoy the private outdoor space when relaxing on the balcony off of the primary bedroom. The primary bedroom has a walk-in closet and private, full bathroom. This condo offers a peaceful retreat from the hustle and bustle of city life and is located near a major shopping and dining corridor. Fees cover maintenance, trash, clubhouse, pool, lawn care and landscaping. Located near Mary Immaculate Hospital, Fort Eustis Army Base and York County.
- Type:
- Single Family
- Sq.Ft.:
- 1,290
- Status:
- Active
- Beds:
- 3
- Year built:
- 1985
- Baths:
- 1.10
- MLS#:
- 10545951
ADDITIONAL INFORMATION
YOU WILL NOT BE DISAPPOINTED WITH THIS TOTALLY RENOVATED HOME. EVERYTHING BRAND NEW INSIDE. FROM LIGHT FIXTURES TO FLOORING AND FRESH PAINT THROUGHOUT. A MUST SEE TO APPRECIATE ALL THE VALUE INSIDE. SELLER TO INSTALL 3 AC UNITS AT CLOSING.
- Type:
- Single Family
- Sq.Ft.:
- 1,672
- Status:
- Active
- Beds:
- 4
- Lot size:
- 0.31 Acres
- Year built:
- 1969
- Baths:
- 2.10
- MLS#:
- 10545547
- Subdivision:
- Beechwood
ADDITIONAL INFORMATION
Beautiful 2 story Colonial in a quiet neighborhood. Convenient to all points of interest. Home is well maintained with 4 bedrooms, 2.5 baths and one car attached garage. Also enjoy family time and special occasions in your formal LR & DR. Plenty of cabinet space in the eat-in kitchen as well. Make an appointment to preview today!
- Type:
- Single Family
- Sq.Ft.:
- 977
- Status:
- Active
- Beds:
- 2
- Lot size:
- 0.27 Acres
- Year built:
- 1940
- Baths:
- 1.00
- MLS#:
- 10545134
- Subdivision:
- Beaconsdale
ADDITIONAL INFORMATION
UPDATED BUNGALOW with Fresh Paint & New LVP Flooring Throughout, Updated Kitchen with New Cabinets, Granite Countertops, & Stainless Steel Appliances, Open Living/Dining Areas, 2 Bedrooms/1 Bath, Large Utility/Mud Room. Covered Front Porch, Private Backyard, & Detached Garage (As-Is). New Roof, New Windows, & New HVAC. Established Neighborhood Convenient to Shopping, Dining, & Easy Access to I-64.
$1,150,000
803 Riverside Drive Newport News, VA 23607
- Type:
- Single Family
- Sq.Ft.:
- 2,578
- Status:
- Active
- Beds:
- 5
- Lot size:
- 0.92 Acres
- Year built:
- 1938
- Baths:
- 3.20
- MLS#:
- 10544670
- Subdivision:
- Riverside
ADDITIONAL INFORMATION
Prime Waterfront New Construction Opportunity in Riverside on the James River 'Gold Coast.' Discover the potential of this exceptional waterfront property, offering the perfect setting to build or remodel your dream home. Located on a spacious one-acre lot with 100 feet of James River frontage, this desirable location provides stunning sunset views and endless possibilities for a custom-designed residence and outdoor living areas. Tear down or rehab the existing structure and create a custom-designed residence tailored to your preferences. Capture breathtaking sunsets of the river from the comfort of your future home.
- Type:
- Single Family
- Sq.Ft.:
- 3,559
- Status:
- Active
- Beds:
- 5
- Lot size:
- 0.23 Acres
- Year built:
- 1905
- Baths:
- 2.10
- MLS#:
- 10544580
ADDITIONAL INFORMATION
Fabulous opportunity to purchase one of the most prestigious homes in Huntington Heights. Welcome to The John Livesay House, a captivating turn-of-the-century home with Queen Anne stylistic features throughout. This home invites admiration with its timeless front sitting porch, striking entry fanlights, and enchanting sidelights. Upon entering, visitors are welcomed into a grand entry foyer with beautiful hardwood flooring, an elegant library, and a family room with floor-to-ceiling windows. This home boasts luxurious modern features and loads of original charm! Offering over 3,500 square feet, this one-of-a-kind property features 5 spacious bedrooms, bonus room, 2.5 baths, a gourmet kitchen with built-in china cabinets, granite countertops, and commercial-grade double ovens, as well as a formal dining area. The full basement includes a laundry area, storage, shelving, and access to the exterior.
- Type:
- Single Family
- Sq.Ft.:
- 2,332
- Status:
- Active
- Beds:
- 4
- Lot size:
- 0.25 Acres
- Year built:
- 1993
- Baths:
- 2.10
- MLS#:
- 10543883
ADDITIONAL INFORMATION
This 4 bedroom 2.5 bath with 2,332 sq ft. features a large primary suite with a walk-in closet, and a spacious en-suite with a jetted tub and shower. The eat-in kitchen has SS appliances and solid surface countertops. The entry has a beautiful cathedral ceiling opening up to the second floor. Sunken den w/ gas fireplace is open to the kitchen and access to the back deck. Home is equipped with a whole house generator. Two car garage and additional on street parking for guest. POA amenities include community pool and clubhouse, within minutes of Fort Eustis and the interstate.
- Type:
- Single Family
- Sq.Ft.:
- 1,524
- Status:
- Active
- Beds:
- 3
- Year built:
- 1997
- Baths:
- 2.10
- MLS#:
- 10543988
ADDITIONAL INFORMATION
This centrally located 3 bedroom 2.5 bath townhouse is ready for its new owner. It features a living room, great room with a fireplace, kitchen, half bath downstairs and 3 spacious bedrooms upstairs. You can enjoy cool evenings out on the patio. There's also a storage shed attached to the townhouse. A new water heater was installed in 2022.
- Type:
- Single Family
- Sq.Ft.:
- 1,600
- Status:
- Active
- Beds:
- 3
- Year built:
- 1925
- Baths:
- 2.00
- MLS#:
- 10543745
ADDITIONAL INFORMATION
Welcome to 3114 Madison Ave, a charming 3-bedroom, 2-bath home in the heart of Newport News! This delightful property boasts a spacious living room, perfect for entertaining, and a bright, airy kitchen with ample cabinet space. Enjoy the convenience updates throughout and three generously sized bedrooms. The backyard offers plenty of room for outdoor activities and relaxation. Near schools, parks, shopping, and dining, this home provides easy transit to all that Newport News has to offer. Don't miss your chance to make this gem your own!
- Type:
- Single Family
- Sq.Ft.:
- 1,664
- Status:
- Active
- Beds:
- 4
- Lot size:
- 0.24 Acres
- Year built:
- 1968
- Baths:
- 2.10
- MLS#:
- 10543676
ADDITIONAL INFORMATION
FAST OCCUPANCY VACATE , RENT TO OWN, RECENTLY RENOVATED SOLID, WELL BUILT BRICK COLONIAL IN POPULAR BEECHWOOD. NEW ROOF, RECENT HVAC, TRIM WRAPPED IN ALUMINUM, NEW GUTTERS AND DOWNSPOUTS. NO MORE MAINTENACE 4 BEDROOMS 2.5 BATHROOMS, LIVING ROOM, DINING ROOM, FAMILY ROOM W/FIREPLACE, PLUS EATIN KITCHEN CLEAN, FRESH PAINT, REFINISHED HARDWOOD AND LAMINATE FLOORS, FENCED CORNER LOT VACATE AND READY FOR YOU
- Type:
- Single Family
- Sq.Ft.:
- 1,091
- Status:
- Active
- Beds:
- 3
- Year built:
- 1949
- Baths:
- 2.00
- MLS#:
- 10543466
ADDITIONAL INFORMATION
This 3-bedroom 2 bath rancher has true pride of ownership. Lovely hardwood floors upon entrance. Nice size living room + dining room and nice size PBR with full bath. Walls freshly painted, hall bath partially updated. The kitchen has a new gas stove and nice counter & cabinet space. Updated windows and exterior trim recently painted. Home truly in move in shape.

The listings data displayed on this medium comes in part from the Real Estate Information Network Inc. (REIN) and has been authorized by participating listing Broker Members of REIN for display. REIN's listings are based upon Data submitted by its Broker Members, and REIN therefore makes no representation or warranty regarding the accuracy of the Data. All users of REIN's listings database should confirm the accuracy of the listing information directly with the listing agent.
© 2024 REIN. REIN's listings Data and information is protected under federal copyright laws. Federal law prohibits, among other acts, the unauthorized copying or alteration of, or preparation of derivative works from, all or any part of copyrighted materials, including certain compilations of Data and information. COPYRIGHT VIOLATORS MAY BE SUBJECT TO SEVERE FINES AND PENALTIES UNDER FEDERAL LAW.
REIN updates its listings on a daily basis. Data last updated: {{last updated}}.

Newport News Real Estate
The median home value in Newport News, VA is $290,250. This is higher than the county median home value of $256,400. The national median home value is $338,100. The average price of homes sold in Newport News, VA is $290,250. Approximately 43.72% of Newport News homes are owned, compared to 48.3% rented, while 7.98% are vacant. Newport News real estate listings include condos, townhomes, and single family homes for sale. Commercial properties are also available. If you see a property you’re interested in, contact a Newport News real estate agent to arrange a tour today!
Newport News, Virginia has a population of 185,069. Newport News is less family-centric than the surrounding county with 24.04% of the households containing married families with children. The county average for households married with children is 24.04%.
The median household income in Newport News, Virginia is $57,463. The median household income for the surrounding county is $57,463 compared to the national median of $69,021. The median age of people living in Newport News is 33.9 years.
Newport News Weather
The average high temperature in July is 88.5 degrees, with an average low temperature in January of 32.5 degrees. The average rainfall is approximately 46 inches per year, with 4.7 inches of snow per year.
