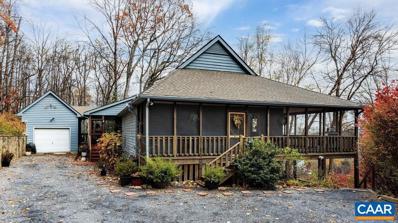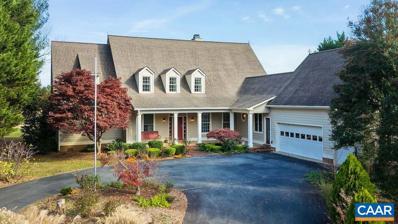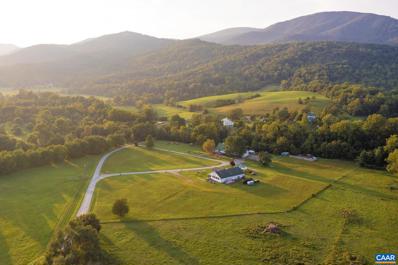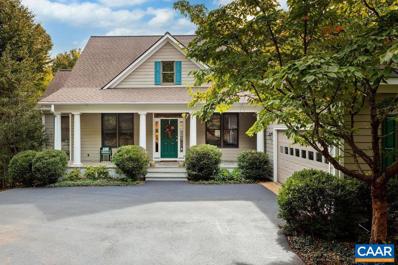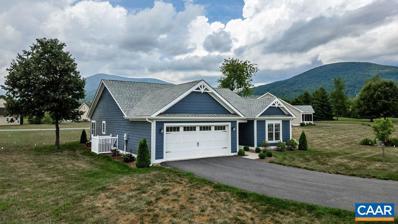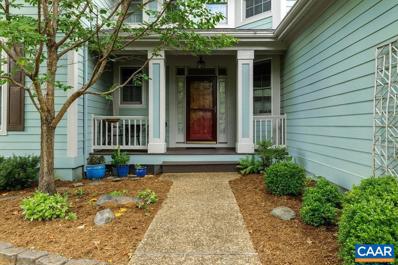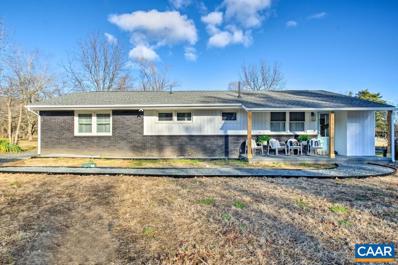Nellysford VA Homes for Sale
- Type:
- Single Family-Detached
- Sq.Ft.:
- 1,526
- Status:
- Active
- Beds:
- 3
- Lot size:
- 0.25 Acres
- Year built:
- 2022
- Baths:
- 2.00
- MLS#:
- 659461
- Subdivision:
- STONEY CREEK
ADDITIONAL INFORMATION
Rare opportunity to own a well maintained, like new home (only 2.5 years old) with views! Ideal one level living (stepless entry) to comfortably age in place and to also be able to pick up and go; work less and play more since the home has many low maintenance features (Hardieplank siding) AND the yard is maintained by the community. Many extras: Vaulted ceilings, bright and open flow for easy entertaining, floor to ceiling stone fireplace, luxury vinyl plank flooring, dual fuel heat, beautiful kitchen (wood cabinetry, breakfast bar, granite countertops, gas range), primary suite (with walk-in closet and private bath with tiled shower), screened porch with mountain views, patio, front porch, two car garage, paved drive, nearly level yard (borders Wintergreen open space for a more spacious feel), and fiberoptic internet. Short stroll to golf/clubhouse, farmers market, and Nellysford town hub with banking, doctor/dentist, grocery, and dining. Only minutes to Nelson 151 wine and brew trail and Wintergreen mountain for outdoor recreation; 30 minutes to Charlottesville. Community provides mowing and common areas such as stone patio/firepit. As a Wintergreen property owner enjoy access to Rodes Farm pool, tennis, and pavilion.
$589,000
187 Cardinal Ln Nellysford, VA 22958
- Type:
- Single Family
- Sq.Ft.:
- 2,912
- Status:
- Active
- Beds:
- 3
- Lot size:
- 2.88 Acres
- Year built:
- 1992
- Baths:
- 4.00
- MLS#:
- 659061
- Subdivision:
- Unknown
ADDITIONAL INFORMATION
Perched on a ridge in the foothills of Stoney Creek with views of the Blue Ridge you will find a truly peaceful place?.to enjoy full time or as a retreat from it all! Close to 2000 sq ft. of covered porches, screened porch and patio incircle this home and almost every room leads you out to enjoy. The main floor is designed for easy living and as soon as you step in to the light filled greatroom with its vaulted ceiling, skylights, stone fireplace and walls of glass you will definitely relax. The open floor plan allows you to be a part of everything while cooking, dining or reading by the fire. The primary bedroom with large bath is just off the great room so perfect one level living. Down stairs is a study/den, office/craft room, 2 full baths, a spacious bedroom and 3rd bedroom/flex room, laundry and utility room. You will have ultimate privacy on the 2.88 wooded acres yet you are 5 mins to 27 holes of golf, tennis, paddleball, pool, lake, bike trails and excellent restaurant. You have world class skiing, tubing, miles of hiking trails, breweries, cideries, wineries, farmers market, medical facilities and all Nelson County has to offer at your fingertips, . And Charlottesville is just 30 mins away. You truly CAN have it all!,Granite Counter,Painted Cabinets
- Type:
- Single Family
- Sq.Ft.:
- 3,591
- Status:
- Active
- Beds:
- 4
- Lot size:
- 1.24 Acres
- Year built:
- 1999
- Baths:
- 5.00
- MLS#:
- 658925
- Subdivision:
- Unknown
ADDITIONAL INFORMATION
Wow?what a location! This property is conveniently located one lot away from the�Stoney Creek Clubhouse yet is very private at the end of Windthistle�Lane. This beautiful golf course home on the ninth green has a charming and functional layout. The grand living room frames the golf course. The open layout of the kitchen and den add a cozy feel to the house, with wonderful southeastern light in the breakfast nook. There are at least three spaces that can each be a home office: the mudroom area with built-ins, the loft, and an upstairs bedroom overlooking the golf course. The spacious area above the garage can be used for storage and could be finished for a guest suite, exercise room, studio, or workshop. Make this property your own with your choice of interior paint with a $10,000 credit at closing. Property has many wonderful touches including a see-through/double-sided fireplace, gorgeous chandelier, cedar closet, whole house vacuum, and more. Generator added in 2021 and full crawl space encapsulated in 2024.,Oak Cabinets,Solid Surface Counter,Wood Cabinets,Fireplace in Den,Fireplace in Living Room
$2,495,000
462 Winery Ln Nellysford, VA 22958
- Type:
- Single Family
- Sq.Ft.:
- n/a
- Status:
- Active
- Beds:
- n/a
- Lot size:
- 10 Acres
- Year built:
- 2024
- Baths:
- MLS#:
- 658926
- Subdivision:
- None Available
ADDITIONAL INFORMATION
RARE opportunity to own & operate your own Winery w/ event venue in beautiful Nelson County, VA. It is currently a successful Cidery featuring 11,000 square feet of event space w/ catering kitchen, Tap room/pub facilities, Production spaces w/ trench floor drains, large insulated warehouse w/ 18 ft ceilings w/ 'Dock Height' dock for shipping & receiving, outdoor bar, picnic, & covered patio area on 10 acres w/ panoramic mountain views and a the South Fork of the Rockfish River running through back of property. The Cidery is planning to build a state of the art barn at the front of the contiguous property they already own. The goal is to partner w/ a quality wine-making operation & work together to draw patrons for world class wine and cider along Nelson 151. This will ensure a smooth start up for the new Winery. There are 2 Wells on the property and a 2000 gallon a day septic already installed. This location offers the most STUNNING MOUNTAIN VIEWS that Nelson county has to offer. Its located at the base of Wintergreen Resort in the quaint town of Nellysford. All other working wineries are located on the opposite side of Nelson county making this a prime location for success. Zoning allows owner to build a single family residence
- Type:
- Single Family
- Sq.Ft.:
- 3,660
- Status:
- Active
- Beds:
- 3
- Lot size:
- 2.6 Acres
- Year built:
- 2003
- Baths:
- 4.00
- MLS#:
- 657858
- Subdivision:
- Unknown
ADDITIONAL INFORMATION
Nestled in the picturesque Nellysford area, this newly listed 3-bedroom, 3.5-bathroom house is a nature lover's dream come true. With 3,660 square feet of living space, it offers ample room for both relaxation and entertainment. Step outside and be greeted by breathtaking outdoor spaces that seamlessly blend with the surrounding environment. The property boasts a spacious lot, perfect for those who crave a slice of tranquility. A newly installed lower deck and auto awnings on the upper deck provide ideal spots for soaking in the serene views. Inside, you'll find a home that's been lovingly updated. The kitchen has been renovated, while all bathrooms have received a fresh makeover. New windows, including a back floor to ceiling glass slider, flood the interior with natural light. Recent improvements include a 2020 hot water heater, new basement flooring, updated lighting, and fresh paint throughout. The staircase sports new carpeting, and a pass through fireplace adds warmth for those chilly evenings. A detached two-car garage offers additional storage or workspace. With its quality build and recent updates, this house is ready to become your personal retreat in Virginia's beautiful countryside.,Granite Counter,Wood Cabinets,Fireplace in Living Room
- Type:
- Single Family
- Sq.Ft.:
- 4,568
- Status:
- Active
- Beds:
- 4
- Lot size:
- 0.61 Acres
- Year built:
- 2006
- Baths:
- 4.00
- MLS#:
- 657515
- Subdivision:
- Unknown
ADDITIONAL INFORMATION
This Southern Living Design home offers a luxurious living experience. The Anderson Double Hung, Tilt, low E Windows not only provide excellent insulation but also enhance the aesthetic appeal of the house.One of the standout features of this property is the 10-foot ceiling in the main living area, creating an expansive and open atmosphere. Hardwood floors throughout the main level add warmth and elegance to the living spaces.The kitchen boasts granite countertops, custom-built cherry cabinets, and an eat-in area perfect for casual dining. A sunroom provides a serene space for relaxation or entertaining guests.The great room is adorned with custom bookcases and a gas fireplace, adding both functionality and charm. Step outside to enjoy the screened porch in the back or the covered blue stone porch in the front, ideal for outdoor gatherings or simply enjoying the peaceful surroundings.The owner's suite is a haven of luxury with a jetted tub, separate tile shower, and a spacious walk-in closet. Upstairs, a bonus room with a minisplit over the garage offers versatile usage options. The property also features an oversized garage and a full finished basement. Office, library, rec room, storage area and Bonus/bedroom & bath.,Cherry Cabinets,Granite Counter,Fireplace in Great Room
- Type:
- Single Family
- Sq.Ft.:
- 1,736
- Status:
- Active
- Beds:
- 3
- Lot size:
- 0.51 Acres
- Year built:
- 2022
- Baths:
- 2.00
- MLS#:
- 655479
- Subdivision:
- Unknown
ADDITIONAL INFORMATION
Come find your paradise in Stone Orchard, conveniently located in Stoney Creek at Wintergreen Resort. This home is the epitome of active carefree living. Enjoy the amenities at Stoney Creek and the surrounding area while the HOA handles the lawn maintenance on your half acre lot. Stunning views of the Blue Ridge Mountains from the rear covered patio. Three bedrooms and two baths, superior 2x6 exterior wall construction and an open floor plan make this the perfect sanctuary, whether full time or as a second home. Walk to the nearby Nellysford Village and Farmer's Market, socialize with the neighbors at the community firepit and patio, enjoy a round of golf or a cold beverage at Iron and Ale in the Stoney Creek Clubhouse. Or.....simply relax in the hot tub and soak in the sweeping views of the mountains. Perfect yard for kids and pets. Note that the invisible fence was just installed especially for your 4-legged companions. Act now as this opportunity will not last. Make this your home before someone else makes it theirs.,Granite Counter,Wood Cabinets,Fireplace in Great Room
- Type:
- Single Family
- Sq.Ft.:
- 3,242
- Status:
- Active
- Beds:
- 4
- Lot size:
- 0.25 Acres
- Year built:
- 1998
- Baths:
- 4.00
- MLS#:
- 655153
- Subdivision:
- Unknown
ADDITIONAL INFORMATION
This unique home, located off the first tee of the Tuckahoe nine, has a modern Gourmet Kitchen built for the ambitious chef with large quartz counter tops, self-closing drawers and cabinets, pull-out shelves, dual level utensil drawer, slotted cabinets for baking pans and cutting boards, hidden trash drawer and a special large baking cabinet. The huge center island has vast storage spaces around the island, built-in bookshelves for all your cookbooks, a built-in wine rack and an extra deep double stainless sink. It includes under cabinet lighting and lighted China cabinet to enhance the ambiance. Upgraded appliances include a French door refrigerator/freezer, slide-in dual electric oven, with propane gas stove and a high-end Bosch dishwasher. The mud room off the garage includes durable luxury vinyl tile, an extra-large pantry, laundry with premium LG clothes washer and dryer with a special "Steam-Fresh" function to remove wrinkles in minutes and finally a large storage closet. The HVAC features a brand-new Bosch high efficiency gas furnace with AC for the main & lower level. The upper level has a separate heat pump for heating & cooling with it's own thermostat. See Associate Docs for more details.,Painted Cabinets,Quartz Counter,Fireplace in Living Room
- Type:
- Single Family
- Sq.Ft.:
- 1,446
- Status:
- Active
- Beds:
- 3
- Lot size:
- 0.55 Acres
- Year built:
- 1951
- Baths:
- 2.00
- MLS#:
- 654635
- Subdivision:
- Unknown
ADDITIONAL INFORMATION
Welcome to this charming freshly updated rancher in downtown Nellysford! This house has been tastefully brought up to today's conveniences while keeping much of its yesteryear charm. Situated on 151, this property offers easy access to local amenities while still maintaining a sense of privacy and tranquility. This may go fast! Owner has a real estate license in VA.,Granite Counter,White Cabinets

Information is provided by Charlottesville Area Association of Realtors®. Information deemed reliable but not guaranteed. All properties are subject to prior sale, change or withdrawal. Listing(s) information is provided exclusively for consumers' personal, non-commercial use and may not be used for any purpose other than to identify prospective properties consumers may be interestedin purchasing. Copyright © 2024 Charlottesville Area Association of Realtors®. All rights reserved.
© BRIGHT, All Rights Reserved - The data relating to real estate for sale on this website appears in part through the BRIGHT Internet Data Exchange program, a voluntary cooperative exchange of property listing data between licensed real estate brokerage firms in which Xome Inc. participates, and is provided by BRIGHT through a licensing agreement. Some real estate firms do not participate in IDX and their listings do not appear on this website. Some properties listed with participating firms do not appear on this website at the request of the seller. The information provided by this website is for the personal, non-commercial use of consumers and may not be used for any purpose other than to identify prospective properties consumers may be interested in purchasing. Some properties which appear for sale on this website may no longer be available because they are under contract, have Closed or are no longer being offered for sale. Home sale information is not to be construed as an appraisal and may not be used as such for any purpose. BRIGHT MLS is a provider of home sale information and has compiled content from various sources. Some properties represented may not have actually sold due to reporting errors.
Nellysford Real Estate
The median home value in Nellysford, VA is $555,000. This is higher than the county median home value of $314,400. The national median home value is $338,100. The average price of homes sold in Nellysford, VA is $555,000. Approximately 86.94% of Nellysford homes are owned, compared to 3.13% rented, while 9.93% are vacant. Nellysford real estate listings include condos, townhomes, and single family homes for sale. Commercial properties are also available. If you see a property you’re interested in, contact a Nellysford real estate agent to arrange a tour today!
Nellysford, Virginia has a population of 1,337. Nellysford is less family-centric than the surrounding county with 10.65% of the households containing married families with children. The county average for households married with children is 24.21%.
The median household income in Nellysford, Virginia is $128,594. The median household income for the surrounding county is $67,707 compared to the national median of $69,021. The median age of people living in Nellysford is 65.4 years.
Nellysford Weather
The average high temperature in July is 86.3 degrees, with an average low temperature in January of 25.4 degrees. The average rainfall is approximately 45.5 inches per year, with 14.4 inches of snow per year.

