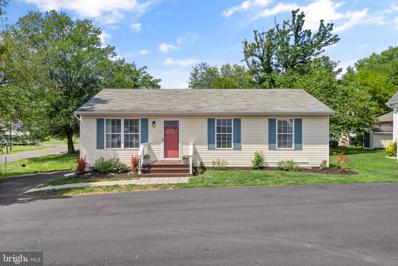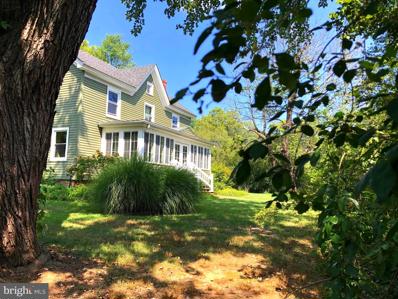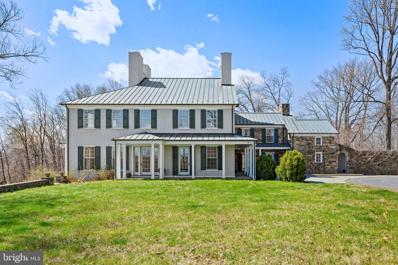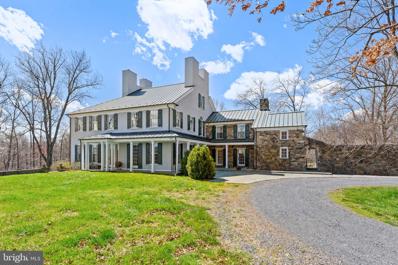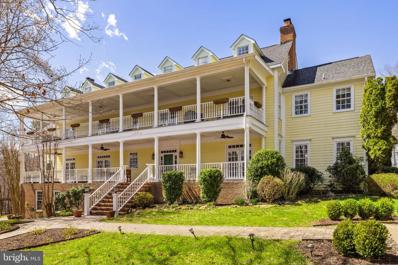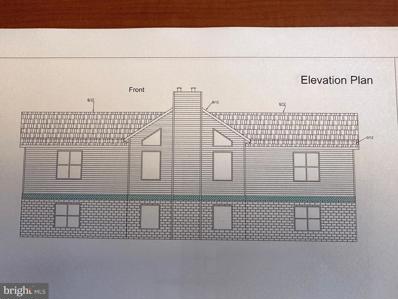Marshall VA Homes for Sale
- Type:
- Single Family
- Sq.Ft.:
- 960
- Status:
- Active
- Beds:
- 3
- Lot size:
- 0.08 Acres
- Year built:
- 1996
- Baths:
- 2.00
- MLS#:
- VAFQ2013662
- Subdivision:
- Renalds Sd
ADDITIONAL INFORMATION
Welcome to 4261 Warren Street, a beautifully updated 3-bedroom, 2-bathroom home nestled in the heart of Marshall, VA. With 960 square feet of thoughtfully designed living space, this home offers modern conveniences in a cozy, inviting setting. Step inside to discover a range of recent updates, including a brand-new garbage disposal and an over-the-stove microwave with exterior venting. Every bedroom now boasts newly installed overhead lights and ceiling fans, with additional new lighting fixtures throughout the home, including the kitchen, bathrooms, and exterior. The living room and office are equipped with new wall brackets and outlets, perfect for your mounted TVs. Enjoy fresh, stylish touches in both bathrooms with new vanities and freshly painted walls throughout the home, providing a crisp and clean canvas for your personal style. Outside, you'll appreciate the new landscaping, providing an inviting curb appeal, and the recently installed asphalt drivewayâa collaborative upgrade with neighbors from gravel to a smooth, modern surface. Additionally, a brand-new HVAC system has been installed, complete with an easily accessible filter located in the main living area. Donât miss your chance to make this lovely, move-in-ready home your own! Schedule a showing today! Seller is an employee of listing brokerage.
- Type:
- Single Family
- Sq.Ft.:
- 1,952
- Status:
- Active
- Beds:
- 3
- Lot size:
- 1.16 Acres
- Year built:
- 1889
- Baths:
- 3.00
- MLS#:
- VAFQ2013720
- Subdivision:
- Passionwood Subdivision
ADDITIONAL INFORMATION
Think of it. Cookouts, playing in the back yard, camping out, roasting marshmallows, relaxing in the hammock. All of the above all at once! This charming home built in 1889 has plenty of space inside and out. Enjoy an open kitchen with windows overlooking the expansive back yard where you can set the playlet, fire-it and hammock in plain sight to keep an eye on everyone. Lots of storage in the kitchen, half bath on the main level and multiple rooms for however you choose to use them. Upstairs there are 3 bedrooms and 2 full baths. SO much space in the back yard that also includes a SPRING HOUSE and 2 sheds. Play set conveys.
- Type:
- Single Family
- Sq.Ft.:
- 1,360
- Status:
- Active
- Beds:
- 3
- Lot size:
- 0.44 Acres
- Year built:
- 1908
- Baths:
- 2.00
- MLS#:
- VAFQ2012062
- Subdivision:
- None Available
ADDITIONAL INFORMATION
Own a piece of Marshall history and create an in-town home that everyone talks about. This property is set up as a turn key business but could also lend itself to a gorgeous home. If restructured into residential it could offer 3 bedrooms but currently some bedrooms are used for the shop. If you are looking for something a little bit different you can step right in and have a lucrative business the day of closing! This is a package deal and an incredible business opportunity which includes valuable real estate and a very successful frame shop business. Joan of Art has been in business since 1999 and has a very prominent list of well known and affluent clients. Adorable and quaint older home with incredible history in the fast growing Village of Marshall. Great bones and well maintained with an inviting main level for the frame shop and a one bedroom apartment above with separate access. Additional cottage allows increased space for shop space and equipment or could allow for a totally separate office or store. Large flat fenced backyard gives green space to relax or entertain. Multiple sheds and outbuildings provide storage space and add to the historic feel. This is a rare opportunity to take over a business with a stellar reputation and a prime spot in the heart of Marshall. Sit in your parklike backyard and listen to the church bells. The town will take you back to when things were simpler and this home will remind you of the years passed.
$5,990,000
3625 Leeds Manor Road Marshall, VA 20115
- Type:
- Single Family
- Sq.Ft.:
- 7,235
- Status:
- Active
- Beds:
- 5
- Lot size:
- 518.76 Acres
- Year built:
- 2000
- Baths:
- 7.00
- MLS#:
- VAFQ2011824
- Subdivision:
- None Available
ADDITIONAL INFORMATION
Welcome to Red Oak Mountain! Wildlife abounds on this 518-acre estate on Red Oak Mountain with grand views of neighboring mountains. This amazing Field Stone and Stucco Manor home built in 2000 has 6 bedrooms, 5 baths and 1 half bath, 10â ceilings on the first floor, a gorgeous foyer and grand staircase, elegant formal dining room and living room, a classic custom pine paneled Library, and fine craftsmanship with heavy crown moldings and custom trim throughout. The kitchen has 2 Subzero refrigerators, 2 dishwashers, a 6 burner Wolf range, and dual wall ovens. There are 6 chimneys, 10 wood burning fireplaces, an elevator that reaches all four levels, copper roofing, and much more. White Oak flooring on the main floor and upper levels. The primary suite, with office and dressing room, has access to the porch. The lower walkout level has slate flooring and a billiard room with a wet bar, a cozy sitting area with a fireplace, and access to a sauna and steam shower. The heated pool has a charming log pool house with 2 bedrooms, 2 baths, a fireplace downstairs, woodstove up, and a lovely porch to relax on and admire vast views. The poolâs heater and filter are neatly housed in the small log cabin and the large diesel generator is cleverly housed in the stone smokehouse. A 2 bedroom, 2 bathroom stone and wood tenant house dates back to 1780, is tucked away with plenty of privacy. The property includes Mitchells Branch, the headwaters of Goose Creek and Thumb Run, a principal tributary of Rappahannock River, with miles of trails, and elevations up to 1,225 ft. There are 5 contiguous parcels all of which are in a VOF Conservation Easement.
$5,990,000
3625 Leeds Manor Road Marshall, VA 20115
- Type:
- Single Family
- Sq.Ft.:
- 7,235
- Status:
- Active
- Beds:
- 5
- Lot size:
- 518.73 Acres
- Year built:
- 2000
- Baths:
- 7.00
- MLS#:
- VAFQ2011322
- Subdivision:
- None Available
ADDITIONAL INFORMATION
Welcome to Red Oak Mountain! Wildlife abounds on this 518-acre estate on Red Oak Mountain with grand views of neighboring mountains. This amazing Field Stone and Stucco Manor home built in 2000 has 6 bedrooms, 5 baths and 1 half bath, 10â ceilings on the first floor, a gorgeous foyer and grand staircase, elegant formal dining room and living room, a classic custom pine paneled Library, and fine craftsmanship with heavy crown moldings and custom trim throughout. The kitchen has 2 Subzero refrigerators, 2 dishwashers, a 6 burner Wolf range, and dual wall ovens. There are 6 chimneys, 10 wood burning fireplaces, an elevator that reaches all four levels, copper roofing, and much more. White Oak flooring on the main floor and upper levels. The primary suite, with office and dressing room, has access to the porch. The lower walkout level has slate flooring and a billiard room with a wet bar, a cozy sitting area with a fireplace, and access to a sauna and steam shower. The heated pool has a charming log pool house with 2 bedrooms, 2 baths, a fireplace downstairs, woodstove up, and a lovely porch to relax on and admire vast views. The poolâs heater and filter are neatly housed in the small log cabin and the large diesel generator is cleverly housed in the stone smokehouse. A 2 bedroom, 2 bathroom stone and wood tenant house dates back to 1780, is tucked away with plenty of privacy. The property includes Mitchells Branch, the headwaters of Goose Creek and Thumb Run, a principal tributary of Rappahannock River, with miles of trails, and elevations up to 1,225 ft. There are 5 contiguous parcels all of which are in a VOF Conservation Easement. ***Stone and wood tenant house is to be sold strictly "As-Is"
$5,990,000
3625 LEEDS MANOR RD Marshall, VA
- Type:
- Farm
- Sq.Ft.:
- 7,235
- Status:
- Active
- Beds:
- 5
- Lot size:
- 518.76 Acres
- Year built:
- 2000
- Baths:
- 7.00
- MLS#:
- 70967
ADDITIONAL INFORMATION
$1,850,000
5930 Wilson Road Marshall, VA 20115
- Type:
- Single Family
- Sq.Ft.:
- 8,772
- Status:
- Active
- Beds:
- 5
- Lot size:
- 14.67 Acres
- Year built:
- 1990
- Baths:
- 7.00
- MLS#:
- VAFQ2011832
- Subdivision:
- None Available
ADDITIONAL INFORMATION
Bricquebec, stately custom built home, built in 1990 by current owner. Lovely length of house front veranda on main level and second story. Craftsmanship and detail throughout, please note room sizes and high ceilings. 5 bedrooms, 6 1/2 baths, and 4 fireplaces. Impressive staircase, moldings and mantles all display old world quality. Property consists of 14.6 mostly wooded acres, access through stone pillars and hard surfaced driveway. Spring fed pond, walkways, gardens and mature plantings, all visible from house. Improvements include greenhouse and workshop. Located in excellent Fauquier County location between Warrenton and Marshall.
$5,990,000
3625 LEEDS MANOR RD Marshall, VA
- Type:
- Single Family-Detached
- Sq.Ft.:
- 7,235
- Status:
- Active
- Beds:
- 5
- Lot size:
- 518.73 Acres
- Year built:
- 2000
- Baths:
- 7.00
- MLS#:
- 70910
ADDITIONAL INFORMATION
Welcome to Red Oak Mountain! Wildlife abounds on this 518-acre estate on Red Oak Mountain with grand views of neighboring mountains. This amazing Field Stone and Stucco Manor home built in 2000 has 6 bedrooms, 5 baths and 1 half bath, 10' ceilings on the first floor, a gorgeous foyer and grand staircase, elegant formal dining room and living room, a classic custom pine paneled Library, and fine craftsmanship with heavy crown moldings and custom trim throughout. The kitchen has 2 Subzero refrigerators, 2 dishwashers, a 6 burner Wolf range, and dual wall ovens. There are 6 chimneys, 10 wood burning fireplaces, an elevator that reaches all four levels, copper roofing, and much more. White Oak flooring on the main floor and upper levels. The primary suite, with office and dressing room, has access to the porch. The lower walkout level has slate flooring and a billiard room with a wet bar, a cozy sitting area with a fireplace, and access to a sauna and steam shower. The heated pool has a charming log pool house with 2 bedrooms, 2 baths, a fireplace downstairs, woodstove up, and a lovely porch to relax on and admire vast views. The pool's heater and filter are neatly housed in the small log cabin and the large diesel generator is clever
- Type:
- Single Family
- Sq.Ft.:
- 2,048
- Status:
- Active
- Beds:
- 4
- Lot size:
- 12.02 Acres
- Baths:
- 2.00
- MLS#:
- VAFQ2010840
- Subdivision:
- None Available
ADDITIONAL INFORMATION
New Custom-Built Chalet Style Home To Be Built. Construction Will Start With Contract & Build Time is 4-6 Months. This Home Features Smart Siding, 30 Year Architectural Shingles, 2048 Finished Sq. Ft. Of Living Space With Additional 1432 Unfinished Basement For Future Finish Located On 5.42 Wooded Acres With Mountain Views. Great Open Floor Plan Offering, Vinyl Plank Flooring Throughout, Vaulted Ceilings In the Great Room, Wood Burning Stone Fireplace, Open Spacious Kitchen Features Maple Cabinets, Granite & Stainless-Steel Appliances, Pantry &Open To Dining Area. Main Level Laundry, Just Off the Kitchen. Split Bedroom Plan With Master Bedroom On One Side & 3 Additional Bedrooms & Full Bath On The Other Side For Added Privacy. Huge Master Suite Offers Master Bath With Double Vanity, Tiled Shower & Walk In Closet. Enjoy 428 Sq. Ft. Front Porch , Treated Decking/Rails With Stairs. Rear 12 x 15 Deck Treated Decking/Rails With Stairs, Perfect For Entertaining Or Just Enjoying The Peaceful Surroundings. 2 Car Side Load Garage & Plenty of Parking Spaces. New Driveway Installed. Perfect Location In Fauquier County With Lots Of Near By Farms, Horse Properties & Large Parcels Of Land. No HOA. Located Just Off A State Maintained Road. Easy Access To All Commuter Routes 29, 17, I-66 & Route 17. Additional 5.84 Acres For Sale 190K Interior Photo's Similar Of Another Plan Which Can Be Built & Priced Out
$854,000
CARTERS RUN RD Marshall, VA
- Type:
- Single Family-Detached
- Sq.Ft.:
- 2,048
- Status:
- Active
- Beds:
- 4
- Lot size:
- 12.02 Acres
- Baths:
- 2.00
- MLS#:
- 68649
ADDITIONAL INFORMATION
New Custom-Built Chalet Style Home To Be Built. Construction Will Start With Contract & Build Time is 4-6 Months. This Home Features Smart Siding, 30 Year Architectural Shingles, 2048 Finished Sq. Ft. Of Living Space With Additional 1432 Unfinished Basement For Future Finish Located On 5.42 Wooded Acres With Mountain Views. Great Open Floor Plan Offering, Vinyl Plank Flooring Throughout, Vaulted Ceilings In the Great Room, Wood Burning Stone Fireplace, Open Spacious Kitchen Features Maple Cabinets, Granite & Stainless-Steel Appliances, Pantry &Open To Dining Area. Main Level Laundry, Just Off the Kitchen. Split Bedroom Plan With Master Bedroom On One Side & 3 Additional Bedrooms & Full Bath On The Other Side For Added Privacy. Huge Master Suite Offers Master Bath With Double Vanity, Tiled Shower & Walk In Closet. Enjoy 428 Sq. Ft. Front Porch , Treated Decking/Rails With Stairs. Rear 12 x 15 Deck Treated Decking/Rails With Stairs, Perfect For Entertaining Or Just Enjoying The Peaceful Surroundings. 2 Car Side Load Garage & Plenty of Parking Spaces. New Driveway Installed. Perfect Location In Fauquier County With Lots Of Near By Farms, Horse Properties & Large Parcels Of Land. No HOA. Located Just Off A State Maintained Road. Easy
© BRIGHT, All Rights Reserved - The data relating to real estate for sale on this website appears in part through the BRIGHT Internet Data Exchange program, a voluntary cooperative exchange of property listing data between licensed real estate brokerage firms in which Xome Inc. participates, and is provided by BRIGHT through a licensing agreement. Some real estate firms do not participate in IDX and their listings do not appear on this website. Some properties listed with participating firms do not appear on this website at the request of the seller. The information provided by this website is for the personal, non-commercial use of consumers and may not be used for any purpose other than to identify prospective properties consumers may be interested in purchasing. Some properties which appear for sale on this website may no longer be available because they are under contract, have Closed or are no longer being offered for sale. Home sale information is not to be construed as an appraisal and may not be used as such for any purpose. BRIGHT MLS is a provider of home sale information and has compiled content from various sources. Some properties represented may not have actually sold due to reporting errors.

Information is provided by Charlottesville Area Association of Realtors®. Information deemed reliable but not guaranteed. All properties are subject to prior sale, change or withdrawal. Listing(s) information is provided exclusively for consumers' personal, non-commercial use and may not be used for any purpose other than to identify prospective properties consumers may be interestedin purchasing. Copyright © 2024 Charlottesville Area Association of Realtors®. All rights reserved.
Marshall Real Estate
The median home value in Marshall, VA is $681,821. This is higher than the county median home value of $536,400. The national median home value is $338,100. The average price of homes sold in Marshall, VA is $681,821. Approximately 37.81% of Marshall homes are owned, compared to 57.55% rented, while 4.64% are vacant. Marshall real estate listings include condos, townhomes, and single family homes for sale. Commercial properties are also available. If you see a property you’re interested in, contact a Marshall real estate agent to arrange a tour today!
Marshall, Virginia has a population of 3,114. Marshall is less family-centric than the surrounding county with 24.02% of the households containing married families with children. The county average for households married with children is 35.08%.
The median household income in Marshall, Virginia is $128,014. The median household income for the surrounding county is $111,368 compared to the national median of $69,021. The median age of people living in Marshall is 30.8 years.
Marshall Weather
The average high temperature in July is 86 degrees, with an average low temperature in January of 23.1 degrees. The average rainfall is approximately 44.3 inches per year, with 20.3 inches of snow per year.
