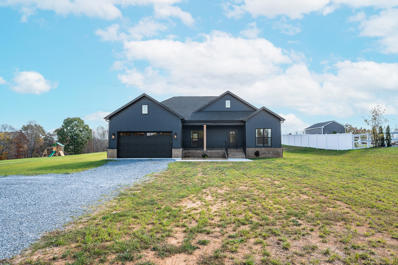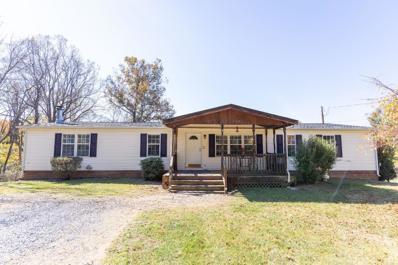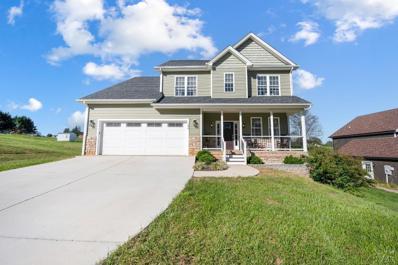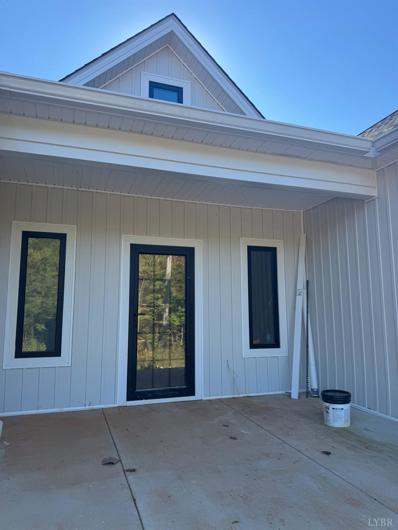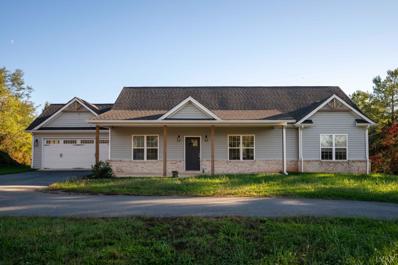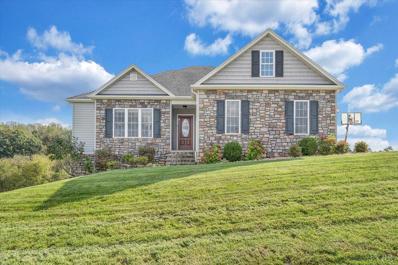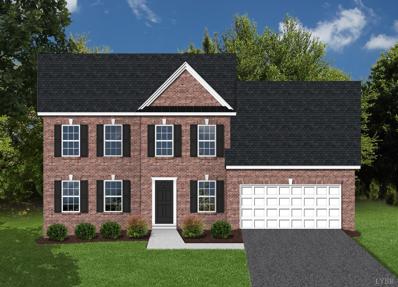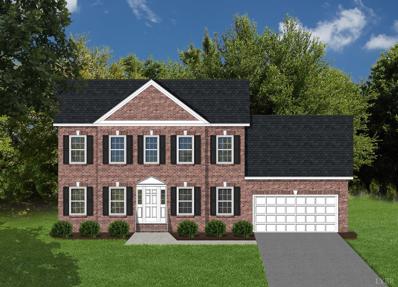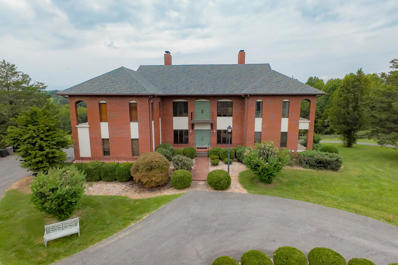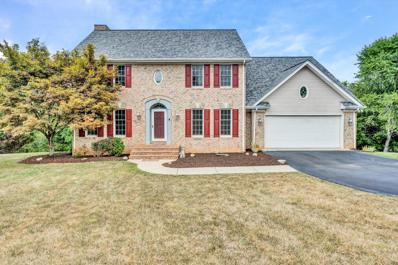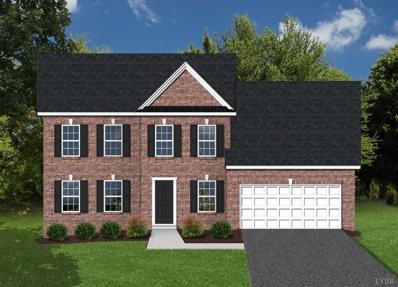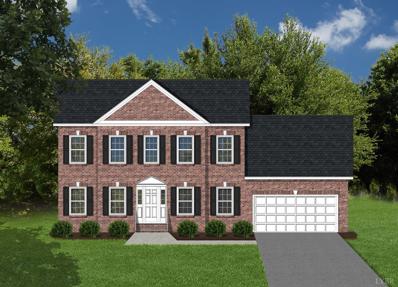Goode VA Homes for Sale
- Type:
- Single Family
- Sq.Ft.:
- 1,520
- Status:
- Active
- Beds:
- 3
- Lot size:
- 1.24 Acres
- Year built:
- 2023
- Baths:
- 2.00
- MLS#:
- 912650
- Subdivision:
- NA
ADDITIONAL INFORMATION
LOCATION LOCATION! Welcome to this beautiful modern fully furnished home located on a very quiet street in Goode VA. This home features 3 spacious bedrooms, 2 bathrooms, and a 2-car garage.This newly built property offers a bright, open floor plan perfect for comfortable living and entertaining. This newly built property offers a bright, open floor plan perfect for comfortable living and entertaining. Wake up to the view of horses in the front yard and enjoy evening views of the Blue Ridge Mountains on the recently extended back porch. Conveniently located between Bedford and Lynchburg, this home combines tranquility with accessibility to nearby amenities.
$244,900
2540 Goode Road Goode, VA 24556
- Type:
- Single Family
- Sq.Ft.:
- 1,836
- Status:
- Active
- Beds:
- 3
- Lot size:
- 0.71 Acres
- Year built:
- 1999
- Baths:
- 2.00
- MLS#:
- 355510
ADDITIONAL INFORMATION
Welcome to 2540 Goode Road! This 3-bedroom, 2-bath home offers comfortable living on a flat .71-acre lot, complete with an above-ground pool! The home features an updated kitchen, living space, and a roof replaced in 2021. Lots of room for entertainment and fun. The primary bath has an ensuite, while the two other rooms share an updated hall bath. Below, there is 1,836 square feet of unfinished space, plenty of room for storage. Enjoy a peaceful setting with easy access to town not far from Route 460. Book your showing today!
$499,900
1444 Pilgrim Road Goode, VA 24556
- Type:
- Single Family
- Sq.Ft.:
- 3,026
- Status:
- Active
- Beds:
- 3
- Lot size:
- 0.73 Acres
- Year built:
- 2020
- Baths:
- 4.00
- MLS#:
- 355141
ADDITIONAL INFORMATION
NEW PRICE! Welcome to stunning 1444 Pilgrim Road, like new, and boasting a lovely lot, main level ensuite primary, and fabulous floorplan. Relax on the front porch, greet the morning sun, enjoy breathtaking sunsets on the large back deck. This lovely home is convenient to Forest, yet offers peace and tranquility. Inviting foyer, office/music room with French doors, drop zone/mudroom plus laundry room with functional shelves lead to the spacious over-sized garage. Step into the open concept great room/kitchen area ideal for entertaining and relaxing by the gorgeous stone fireplace. The spacious kitchen with island is perfect for cooking and baking with guests seating area at the bar. Main level primary suite is private and offers such relaxation with bathroom featuring dual vanity, tile shower with sleek tub, walk-in closet. Second level features private bedrooms, loft area, walk-in storage. Terrace level will be the favorite with huge rec room/family room, office, bath, storage too!
$549,900
6228 Charlemont Road Goode, VA 24556
- Type:
- Single Family
- Sq.Ft.:
- 3,552
- Status:
- Active
- Beds:
- 4
- Lot size:
- 2.82 Acres
- Year built:
- 2024
- Baths:
- 4.00
- MLS#:
- 355166
ADDITIONAL INFORMATION
Welcome to your dream home! This stunning new construction offers an expansive four-bedroom layout with three full and one half bathrooms, perfectly situated on nearly three lush acres. As you step inside, you'll be greeted by beautiful hardwood floors that flow seamlessly throughout the open-concept living space, creating a warm and inviting atmosphere for family gatherings and entertaining. The heart of the home features a spacious living area that opens to the modern kitchen, designed with functional elegance in mind.The huge primary bedroom, a true retreat that boasts a generous walk-in closet and a luxurious en suite bathroom. Pamper yourself in the spa-like atmosphere of the tiled shower, designed for relaxation and tranquility. With ample room for outdoor activities and potential for landscaping or gardening, this property is ideal for those who cherish space and nature. This beautiful home combines style, comfort, and privacy, ready to be filled with memories for years to come.
$355,000
8161 Forest Road Goode, VA 24556
- Type:
- Single Family
- Sq.Ft.:
- 1,581
- Status:
- Active
- Beds:
- 3
- Lot size:
- 1.41 Acres
- Year built:
- 2021
- Baths:
- 2.00
- MLS#:
- 355106
ADDITIONAL INFORMATION
Well-kept 2-year-old ranch home on over an acre with easy access to Forest, Lynchburg and Bedford. The spacious common area includes a wide open and flexible space with a living room, dining room, and eat-in kitchen. Additional counter space and cabinetry provide more than enough space to entertain and prepare meals! Connecting the kitchen to the garage is a laundry space and utility closet - perfect as a mud room/drop zone away from the main living areas. The split floor plan offers privacy for the homeowner in a master suite off the main living space, complete with a private bath and walk-in closet. The other end of the home offers two additional bedrooms and a second full bath. Bright and airy with modern finishes and fixtures you will love, this home is less than 10 minutes from Forest and Bedford - and you'll even have a mountain view from your front porch! Privacy and proximity to everything you need.
- Type:
- Single Family
- Sq.Ft.:
- 3,276
- Status:
- Active
- Beds:
- 4
- Lot size:
- 1.28 Acres
- Year built:
- 2010
- Baths:
- 3.00
- MLS#:
- 354824
- Subdivision:
- Wexford Estates
ADDITIONAL INFORMATION
This stunning property offers one level living on a beautiful level lot backing up to a wooded tree-line for privacy! Enter into an open floor plan with 3 main level bedrooms & 2 full baths, a pantry, rich cabinetry, stainless appliances, & elegant hardwood flooring! The main level boasts a convenient ensuite primary bedroom, main level laundry room, & features a magnificent cathedral ceiling that adds a touch of grandeur, while the propane log fireplace creates a cozy atmosphere. The expansive terrace level includes a 4th bedroom, huge media room with an included projector and sound system, making it a perfect entertainment hub! Offering endless possibilities for customization the lower level is plumbed for a second kitchen space. For added peace of mind, the property is equipped with ADT security, & a new HVAC to ensure comfort throughout the year. Enjoy the new Trex deck, perfect for entertaining. Minutes to Forest Schools, Shopping, Dining, & Medical!
- Type:
- Single Family
- Sq.Ft.:
- 2,131
- Status:
- Active
- Beds:
- 3
- Lot size:
- 0.84 Acres
- Baths:
- 3.00
- MLS#:
- 354735
- Subdivision:
- Lochwood
ADDITIONAL INFORMATION
New Construction! Please find information below and pictures attached for our Williamsburg style home which is 2,131 square feet above grade, and 9' framed wall on first floor with smooth drywall. This house plan incorporates luxury vinyl plank in the common areas, ceramic tile in the baths and laundry, and carpet throughout remaining areas. Oak treads to the second floor. The master shower offers ceramic tiled walls! Premium Tahoe cabinets by Timberlake in the kitchen make the home even more beautiful. The kitchen counter tops are luxurious granite and the bathrooms are cultured marble. Crown molding can be found in the dining room and master bedroom, as well as chair rail with wainscoting in the dining room. The exterior finishes consist of double-hung windows, brick, siding, and architectural shingles. Scenic views of the Blue Ridge Mountains coupled with upscale craftsman style homes makes this community one of the prettiest and most sought after neighborhoods in the area!
- Type:
- Single Family
- Sq.Ft.:
- 2,228
- Status:
- Active
- Beds:
- 3
- Lot size:
- 1.03 Acres
- Baths:
- 3.00
- MLS#:
- 354737
- Subdivision:
- Lochwood
ADDITIONAL INFORMATION
New Construction! Please find information below and pictures attached for our Lexington B style home which is 2,228 square feet above grade, and 9' framed wall on first floor with smooth drywall. This house plan incorporates luxury vinyl plank in the common areas, ceramic tile in the baths and laundry, and carpet throughout remaining areas. Oak treads to the second floor. The master shower offers ceramic tiled walls! Premium Tahoe cabinets by Timberlake in the kitchen make the home even more beautiful. The kitchen counter tops are luxurious granite and the bathrooms are cultured marble. Crown molding can be found in the dining room and master bedroom, as well as chair rail with wainscoting in the dining room. The exterior finishes consist of double-hung windows, brick, siding, and architectural shingles. Scenic views of the Blue Ridge Mountains coupled with upscale craftsman style homes makes this community one of the prettiest and most sought after neighborhoods in the area!
$2,499,900
1148 SADDLE CLUB Rd Goode, VA 24556
- Type:
- Single Family
- Sq.Ft.:
- 6,412
- Status:
- Active
- Beds:
- 4
- Lot size:
- 24.24 Acres
- Year built:
- 1985
- Baths:
- 5.10
- MLS#:
- 910444
- Subdivision:
- N/A
ADDITIONAL INFORMATION
Nestled on sprawling 24.24 acres, Blue Ridge mountain views, you'll be delighted to discover serenity at SADDLECLUB ESTATES. Built as builders personal home, impressive, in-ground pool, breath-taking panoramic views. Bring your horses, barn plus fenced pastures, other buildings ideal for farm, just the perfect horse property. Wrap-around porches are incredible with entry from bedrooms (four bedrooms are private suites), ideal for Bed & Breakfast. Step inside to dual staircases, open to the dining room that resembles a castle, grand chandelier, soaring ceilings. Main level with large living room, see-through fireplace, sunroom, private B/R, and large kitchen, breakfast area with fireplace, pantry, laundry room, garage. Second level boasts primary suite with sitting room, bath, tiled show
$569,000
119 PLEASANT VIEW Dr Goode, VA 24556
- Type:
- Single Family
- Sq.Ft.:
- 3,594
- Status:
- Active
- Beds:
- 4
- Lot size:
- 1.94 Acres
- Year built:
- 2001
- Baths:
- 3.10
- MLS#:
- 909491
- Subdivision:
- N/A
ADDITIONAL INFORMATION
Open house November 2nd 1-3. Motivated seller! Beautiful and extremely well maintained, one of a kind custom built home, in a desirable neighborhood with beautiful mountain views. This gorgeous home has a new roof, new garage doors, one new Bosch HVAC unit and is freshly painted. Hard to find 4 bedroom home with parent's retreat/office in primary bedroom and a finished basement. Don't let this opportunity pass you by, call today for your appointment.
- Type:
- Single Family
- Sq.Ft.:
- 2,131
- Status:
- Active
- Beds:
- 3
- Lot size:
- 0.47 Acres
- Baths:
- 3.00
- MLS#:
- 353061
- Subdivision:
- Lochwood
ADDITIONAL INFORMATION
New Construction! Please find information below and pictures attached for our Williamsburg style home which is 2,131 square feet above grade, and 9' framed wall on first floor with smooth drywall. This house plan incorporates luxury vinyl plank in the common areas, ceramic tile in the baths and laundry, and carpet throughout remaining areas. Oak treads to the second floor. The master shower offers ceramic tiled walls! Premium Tahoe cabinets by Timberlake in the kitchen make the home even more beautiful. The kitchen counter tops are luxurious granite and the bathrooms are cultured marble. Crown molding can be found in the dining room and master bedroom, as well as chair rail with wainscoting in the dining room. The exterior finishes consist of double-hung windows, brick, siding, and architectural shingles. Scenic views of the Blue Ridge Mountains coupled with upscale craftsman style homes makes this community one of the prettiest and most sought after neighborhoods in the area!
- Type:
- Single Family
- Sq.Ft.:
- 2,228
- Status:
- Active
- Beds:
- 3
- Lot size:
- 0.49 Acres
- Baths:
- 3.00
- MLS#:
- 353063
- Subdivision:
- Lochwood
ADDITIONAL INFORMATION
New Construction! Please find information below and pictures attached for our Lexington B style home which is 2,228 square feet above grade, and 9' framed wall on first floor with smooth drywall. This house plan incorporates luxury vinyl plank in the common areas, ceramic tile in the baths and laundry, and carpet throughout remaining areas. Oak treads to the second floor. The master shower offers ceramic tiled walls! Premium Tahoe cabinets by Timberlake in the kitchen make the home even more beautiful. The kitchen counter tops are luxurious granite and the bathrooms are cultured marble. Crown molding can be found in the dining room and master bedroom, as well as chair rail with wainscoting in the dining room. The exterior finishes consist of double-hung windows, brick, siding, and architectural shingles. Scenic views of the Blue Ridge Mountains coupled with upscale craftsman style homes makes this community one of the prettiest and most sought after neighborhoods in the area!

Although the Multiple Listing Service of the Roanoke Valley is the single source for these listings, listing data appearing on this web site does not necessarily reflect the entirety of all available listings within the Multiple Listing Service. All listing data is refreshed regularly, but its accuracy is subject to market changes. All information is deemed reliable but not guaranteed, and should be independently verified. All copyrights and intellectual property rights are the exclusive property of the Multiple Listing Service of The Roanoke Valley. Whether obtained from a search result or otherwise, visitors to this web site may only use this listing data for their personal, non-commercial benefit. The unauthorized retrieval or use of this listing data is prohibited. Listing(s) information is provided exclusively for consumers' personal, non-commercial use and may not be used for any purpose other than to identify prospective properties consumers may be interested in purchasing. Copyright © 2024 The Multiple Listing Service of the Roanoke Valley. All rights reserved.

The data relating to real estate for sale on this web site comes in part from the Internet Data Exchange ("IDX") program of the Lynchburg Association of REALTORS. IDX information is provided exclusively for consumers personal, non-commercial use and may not be used for any purpose other than to identify prospective properties consumers may be interested in purchasing. Information deemed reliable but not guaranteed. Copyright 2024 Lynchburg Association of Realtors. All rights reserved.
Goode Real Estate
The median home value in Goode, VA is $335,500. This is higher than the county median home value of $280,400. The national median home value is $338,100. The average price of homes sold in Goode, VA is $335,500. Approximately 91.02% of Goode homes are owned, compared to 5.42% rented, while 3.56% are vacant. Goode real estate listings include condos, townhomes, and single family homes for sale. Commercial properties are also available. If you see a property you’re interested in, contact a Goode real estate agent to arrange a tour today!
Goode, Virginia 24556 has a population of 3,296. Goode 24556 is more family-centric than the surrounding county with 31.2% of the households containing married families with children. The county average for households married with children is 25.68%.
The median household income in Goode, Virginia 24556 is $75,881. The median household income for the surrounding county is $70,870 compared to the national median of $69,021. The median age of people living in Goode 24556 is 52.4 years.
Goode Weather
The average high temperature in July is 85.4 degrees, with an average low temperature in January of 24.8 degrees. The average rainfall is approximately 42.7 inches per year, with 13.3 inches of snow per year.
