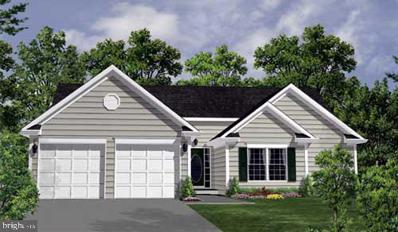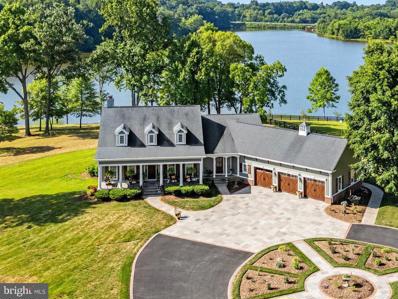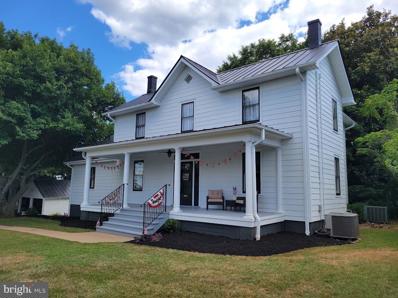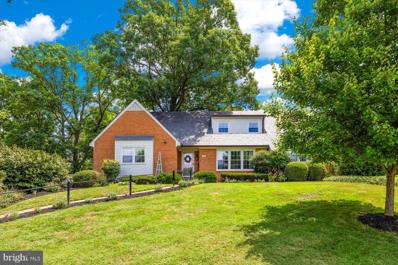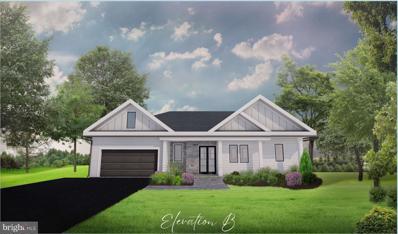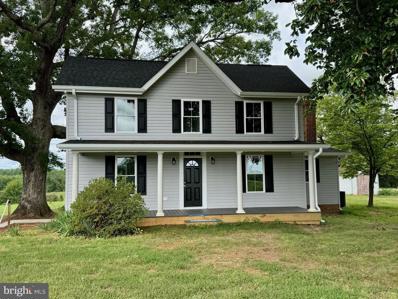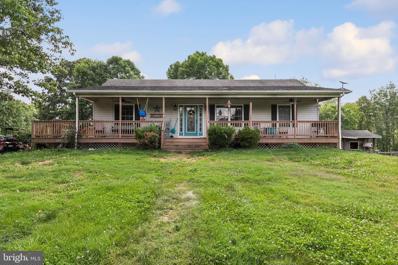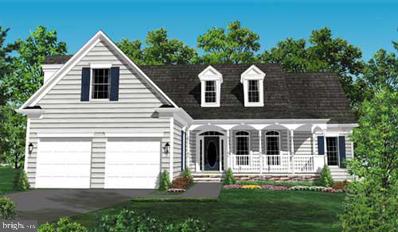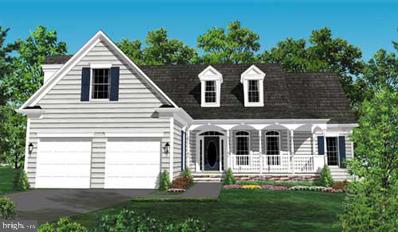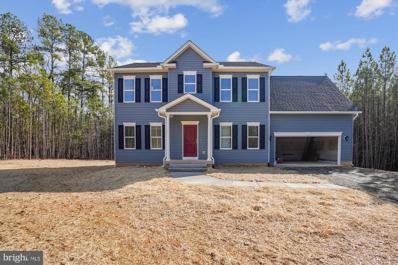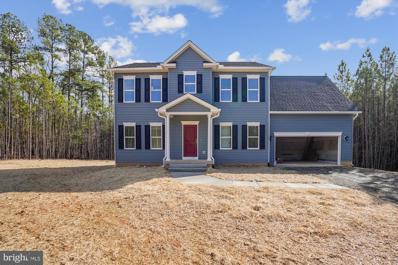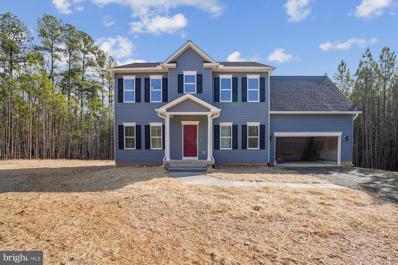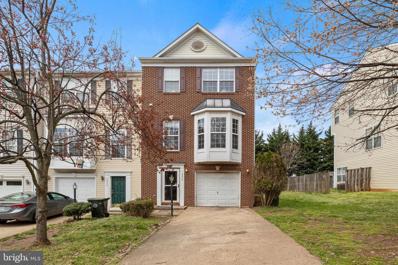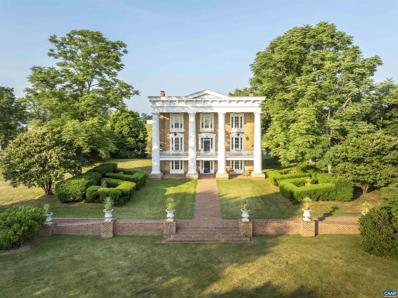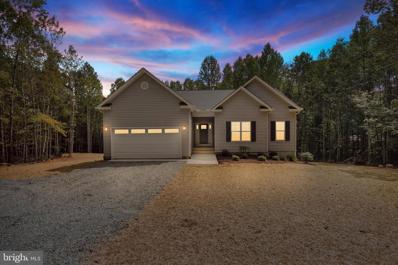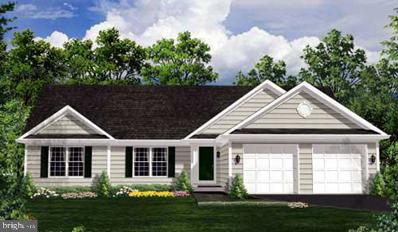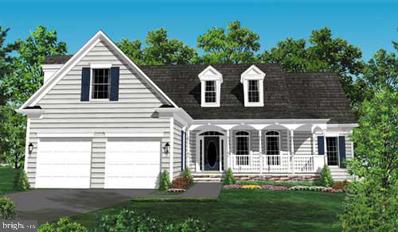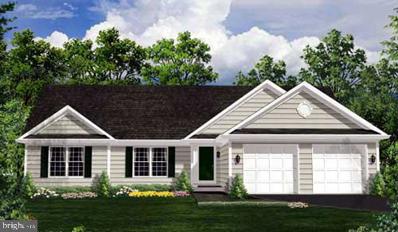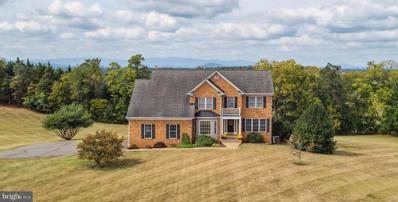Culpeper VA Homes for Sale
- Type:
- Single Family
- Sq.Ft.:
- 2,818
- Status:
- Active
- Beds:
- 3
- Lot size:
- 5.6 Acres
- Year built:
- 2024
- Baths:
- 2.00
- MLS#:
- VACU2008516
- Subdivision:
- None Available
ADDITIONAL INFORMATION
TO BE BUILT - wonderful one level home , features split BR plan, with full unfinished basement, 2 car garage on 1 acre. Builder allows changes to the plan or buyer may choose another plan. Kit has granite countertops, maple cabinets with soft drawer/door close. Roof is an architectural 30 yr shingle and many more standard features. Seller offers $3500 to buyer towards closing costs if the buyer uses one of the preferred lenders and the designated title company. NOTE: PHOTOS MAY SHOW OPTIONS NOT INCLUDED IN THE BASE PRICE.
$1,975,000
17269 Whisper Hill Road Culpeper, VA 22701
- Type:
- Single Family
- Sq.Ft.:
- 4,732
- Status:
- Active
- Beds:
- 4
- Lot size:
- 15.26 Acres
- Year built:
- 2011
- Baths:
- 4.00
- MLS#:
- VACU2008306
- Subdivision:
- None Available
ADDITIONAL INFORMATION
Nothing says "Home Sweet Home" quite like a Cape Cod, and this house simply overflows with upscale charm! âFlent Cottageâ is a hidden lakeside retreat providing all the elements of extraordinary country living, without sacrificing immediate access to the conveniences required for a busy lifestyle. Seemingly right off the pages of Southern Living magazine, a breezy front porch invites you to relax, settle in and stay a while. Thoughtful design & carefully selected details lend to the sense of sophistication, but this home was designed to be relaxing and comfortable. Impressive moldings, rich woods, and trendy accents create elegant living spaces. The floor plan flows easily and offers inspiring water views from almost every room in the house. The kitchen was designed to function as beautifully as it looks, and is a well-loved place for impromptu gatherings, easily flowing over to the living room and the outdoor spaces. The main level ownerâs suite is a highlight of this homeâ¦it is a peaceful sanctuary, with ever-changing views of light glistening on the lake and access to the screened porch to enjoy fresh morning breezes. Fantastic outdoor spaces offer a variety of places for casual dining and irresistible hours of stargazing, in almost any weather! Gardeners will appreciate the variety of established plantings and well-organized potting shed. Equestrians will adore the well-appointed stable, 4 board fenced paddocks, sand riding arena and easy access to an abundance of equestrian facilities and activities! Avid anglers can simply stroll down to the private dock, hop in a boat and enjoy fishing 255 acres in Lake Culpeper, known for largemouth bass, channel catfish, blueg ill and crappie. For those who must commute, it is easy to access Charlottesville, Fredericksburg or Northern Virginia. Or, take a train to Union Station in DC. Youâll never run out of reasons to love living in Culpeper. Still known for its deep history, farming community and friendly, small-town charm, it was recently named âOne of the Best Small Towns in Virginiaâ by Travel & Leisure. Culpeper is full of surprises, starting with the interesting restaurants and boutique shops lining Davis Street. Over $700k in recent upgrades & improvements make this home an excellent value! For a glimpse of this extraordinary home, please ask for a complete brochure (and the video), but to fully appreciate the scenery and the graciousness of âFlent Cottageâ, you will surely want to schedule a private tour!
$499,000
729 Sperryville Culpeper, VA 22701
- Type:
- Single Family
- Sq.Ft.:
- 2,656
- Status:
- Active
- Beds:
- 4
- Lot size:
- 0.64 Acres
- Year built:
- 1930
- Baths:
- 3.00
- MLS#:
- VACU2008382
- Subdivision:
- Culpeper
ADDITIONAL INFORMATION
Welcome home to this charming historic house built in 1930! Full of original features and modern updates throughout. Located only 1/2 mile from Main Street, this property offers all the conveniences that Culpeper has to offer and easy access to the wonderful restaurants and shops of Main and Davis Streets. At 2656 finished square feet, this house is a great size. With 4 bedrooms and 3 full baths, this home can accommodate a growing family or make room for grandma and grandpa to move in, if needed. One of the largest bedrooms is on the main floor with easy access to the main floor bathroom. This could also serve as a guest room or home office. The 3 other bedrooms and 2 baths are located on the 2nd floor. The master includes an en suite with shower and 2 large closets. All bedrooms have lots of natural light and are quite roomy. The sunny kitchen and laundry were added in 1940 and have both been updated by the current owners. There is plenty of storage including an original built-in with bookshelves. The laundry also has an original storage closet, and open shelving serves as a spacious pantry. The black marble countertops and stainless appliances give the kitchen modern updates while still preserving its original character. The beautiful separate dining room offers a sense of formality when needed, but also allows for relaxed everyday dinners where everyone can gather around the table. The main floor has 9-foot ceilings, and the original hardwood floors remain throughout the house as do the walls constructed of lath and plaster, with the exception of the kitchen, laundry and bathrooms. The solid framing and natural materials make this house super well insulated and keep power bills low. The exterior of the home has so much to offer as well, starting with the beautifully rebuilt front porch! The reconstructed columns and addition of iron railing gives it a grand feel when entering. The brand-new standing seam metal roof and recently painted siding give this home amazing curb appeal. All original windows with pulley system and wavy glass were reglazed and painted just this year. Storm windows added in the 1950s add another layer of insulation to keep the heat out in summer and cold at bay in the winter. The rear deck and newly installed travertine and bluestone patio create wonderful spaces for friends and family to gather for bbqâs and outdoor fun! The firepit patio at the far end of the yard is great for bonfire evenings any time of the year. The beautiful landscape beds and raised garden bed are a gardenerâs dream as are the other mature plants found around the property â including mature magnolias and oak, hydrangeas in summer, and daffodils and peonies in spring. The property consists of 2 lots, totaling .64 acres. The lots are listed separately for tax purposes, and both are zoned as R2. This opens many possibilities for future development should you choose to consider those. The house is situated on one lot, while the detached garage sits on the other. The basement is great for storage and includes a chest style freezer, sturdy shelving and access to the back yard. The total square footage is approximately 1000 sq. ft. with a little more than 1/3 consisting of a separate workshop with its own outside access. Donât wait to schedule your appointment to see this fantastic property! There are so many great features in this home. It wonât last long!
- Type:
- Single Family
- Sq.Ft.:
- 3,714
- Status:
- Active
- Beds:
- 4
- Lot size:
- 0.61 Acres
- Year built:
- 1964
- Baths:
- 4.00
- MLS#:
- VACU2008362
- Subdivision:
- Oaklawn
ADDITIONAL INFORMATION
This serene gem of a home is tucked away in the coveted Oaklawn neighborhood of Culpeper, just waiting for you to make it HOME! From the slate roof, numerous classic built-ins, and the hardwood floors, you'll love all the original character of this well-built home. You will also be delighted to find an open floor plan created by a massive great room addition with soaring wood clad ceilings, and views of the immaculately landscaped yard - also accessible through a lovely bricked screened-in porch. The flagstone patio is perfect for grilling and gardening, also easily accessible to the huge dining area - with a wood-burning fireplace. In the updated kitchen, you'll find custom cabinetry with soft close pullouts, and all the bells and whistles. The double oven and cooktop on the peninsula make cooking and entertaining a luxury. The front living room has expansive windows looking out over this picturesque neighborhood and is open to a lovely denâperfect for a home office. Two bedrooms, a full bath, and half bath with laundry, round out this main floor - everything you'll need if one level living is a priority. Upstairs are two ample bedrooms, a full bath and walk in closet and cozy nook for a mini library. Eave storage abounds in this cape style home. A full unfinished basement with side entry garage provides all the room you'll need for tools and garden supplies to tend the gorgeous perennial gardens that surround the home. Imagine all the storage and recreational space that you'd have in addition to the 'clean up/rough-in' 1/2 bath already installed. Paved flat drive with thoughtful drainage makes this hilltop home easy to love! This home has been meticulously maintained and very well loved over the years. This home is complete with an outdoor oasis, including stone meandering stone walls, beautiful gardens and ample space to play in the oversized .61 AC lot. This is a dream location so close to shopping and the vibrant downtown of Culpeper. This quiet, walkable, easy loop of a neighborhood is just minutes to 29 - making a trip to NoVA or Charlottesville a breeze!
- Type:
- Single Family
- Sq.Ft.:
- 2,046
- Status:
- Active
- Beds:
- 4
- Lot size:
- 1.17 Acres
- Year built:
- 2024
- Baths:
- 4.00
- MLS#:
- VACU2008258
- Subdivision:
- Oaklawn
ADDITIONAL INFORMATION
To be built! Main Level Living, No HOA! Additional structural options may be selected up until August 9th, 2024. Introducing the Dogwood Model, crafted by WATER CREEK HOMES, designed to captivate and inspire. From the moment you step inside, you'll be transported to a world of luxury and sophistication. With over $100,000 worth of meticulously chosen upgrades, this home offers an unparalleled level of elegance and attention to detail. The open-plan living room, with its soaring vaulted ceilings, creates a grand and inviting space for gatherings and relaxation. The gourmet kitchen, with its top-of-the-line appliances and stunning finishes, is a chef's dream come true. Imagine preparing meals while surrounded by beauty and functionality. The main floor also features a thoughtfully designed primary bedroom, complete with an opulent ensuite bathroom. Every detail has been carefully considered to create a serene and luxurious retreat. And with a laundry facility conveniently located on the main level, everyday tasks become effortless. But the wonders of this home don't end there. The basement, with its sprawling layout, offers endless possibilities for entertainment and recreation. Whether you envision a home theater, a game room, or a personal gym, this space can be transformed to suit your every desire. And let's not forget about the location. Situated on a sprawling 1.17-acre plot, this home provides the perfect balance of privacy and convenience. With no HOA restrictions, you have the freedom to create your own oasis of tranquility, tailored to your unique lifestyle. The upscale finishes throughout the home are a testament to its unparalleled quality. From the meticulously crafted cabinetry to the exquisite flooring, every element has been carefully selected to create a truly exceptional living experience. So, why wait? Don't miss out on the opportunity to own this extraordinary home. Experience the epitome of luxury, comfort, and style. Make the Dogwood Model your own and embrace a new level of living.
- Type:
- Single Family
- Sq.Ft.:
- 1,857
- Status:
- Active
- Beds:
- 3
- Lot size:
- 3 Acres
- Year built:
- 1898
- Baths:
- 3.00
- MLS#:
- VACU2007948
- Subdivision:
- None Available
ADDITIONAL INFORMATION
NEW PRICE! Beautiful Farm House on 3 Acres! ***** All New: Roof, Vinyl Siding, Wiring, Plumbing, Insulation, Gutters, Exterior Doors, Interior Solid Wood Panel Doors, Windows, Luxury Vinyl Plank Flooring, Front Porch, Well Pump, Trex Deck. *****Main Level Primary Suite with attached Primary Bathroom with Shower, Single Vanity. Main Level also features Kitchen with Dining Area, Pantry with Washer/Dryer hookup, all New Quartz Countertops & Stainless Appliances. Off the Kitchen is a 1/2 Bath and Living Room with Stairwell to the Upper Level. ***** Upper Level Features 2 Bedrooms, and a 3rd Room which would make a great Office! There's also a Full Bath with Bathtub and Shower & Single Vanity. Attic access is easy outside the Full Bath with pull down stairs. ***** Enjoy Sunrises in the morning on the Spacious front porch with Pasture and Wooded Views to the East. Sunsets and Seasonal Mountain Views enhance your outdoor entertaining and relaxation on the large back Deck. The 3 Acre lot features fruit trees, location for a large garden, and storage shed for outside storage. Just a couple minutes to shopping, medical services, and old town Culpeper. Commuters easy access to Route 29! Enjoy Country Living with Culpeper Town Convenience!
- Type:
- Single Family
- Sq.Ft.:
- 3,069
- Status:
- Active
- Beds:
- 4
- Lot size:
- 10.37 Acres
- Year built:
- 2004
- Baths:
- 3.00
- MLS#:
- VAMA2001750
- Subdivision:
- None Available
ADDITIONAL INFORMATION
Welcome to 143 Copperhead Farm Drive, Culpeper, VA Nestled on over 10 acres of pristine land, this single-family home offers 3069 sq ft. Boasting 4 spacious bedrooms and 3 full bathrooms, this property is perfect for those seeking a blend of comfort and tranquility. The home also features a large basement with 2 additional bonus rooms and a second laundry room. As you approach the home, you are greeted by a wrap-around porch, ideal for relaxing and enjoying the scenic views. Step inside to discover an inviting floor plan, designed to accommodate both everyday living and entertaining. This home features an above-ground pool allows you to beat the heat and make memories with friends and family. Additionally, there is a separate studio known as a she-shed, providing a versatile space that can be used as an art studio, guest house, or personal retreat. The home also features a detached 3 car garage that has an office. With 10.37 acres of expansive land, the possibilities are endlessâideal for gardening, outdoor activities, or even keeping horses. Enjoy the freedom to make this property truly your own without the constraints of a homeowners association. The propertyâs location provides a serene rural setting while still being conveniently close to local amenities. Whether you envision a hobby farm, a private retreat, or a spacious family home, 143 Copperhead Farm Drive offers limitless opportunities. With some TLC you can turn this property into a luxurious country estate. Donât miss the chance to make this exceptional property your own. Schedule a viewing today and experience the beauty and potential of this unique Culpeper gem!
$718,900
MOSES PL Culpeper, VA 22701
- Type:
- Single Family-Detached
- Sq.Ft.:
- 1,962
- Status:
- Active
- Beds:
- 3
- Lot size:
- 10 Acres
- Year built:
- 2024
- Baths:
- 2.00
- MLS#:
- 72892
ADDITIONAL INFORMATION
OPEN HOUSE: THE OPEN HOUSE IS AT 16510 GAINES RD, BROAD RUN, VA THIS SUN ON 11/17 AND SAT & SUN 11/23 AND 11/24 11:00-2:00. THIS HOME IS UNDER CONTRACT BUT IT IS YOUR OPPORTUNITY TO VIEW A TRIGON HOME UNDER CONSTRUCTION. WE CAN BUILD THIS PLAN OR ANY OF OUR MANY FLOOR PLANS FOR YOU. WE WILL HELP YOU FIND LAND IF WE DO NOT HAVE A LOT IN INVENTORY THAT SUITS. BEAUTIFUL PASTORAL VIEWS WITH LOTS OF ELBOW ROOM! NEW SUBDIVISION JUST 5 MILES FROM TOWN. OF CULPEPER. NO HOA . TO BE BUILT ON 10 ACRES. FLEXIBLE BUILDER ALLOWS CHANGES TO FLOOR PLANS. ADVERTISED MODEL IS THE CHRISTAL, ONE LEVEL LIVING WITH A SPLIT BR ROOM PLAN, FORMAL DINING RM, OFFERS 3 BR'S AND 2 BA'S, FULL UNFINISHED BASEMENT AND 2 CAR GARAGE. KITCVHEN WITH GRANITE COUNTERTOPS AND 42" MAPLE CABINETS AND HUGE ISLAND. PHOTOS MAY SHOW UPGRADES/OPTIONS NOT INCLUDED IN THE BASE PRICE. MANY OTHER MODELS PRICED IN VIEW DOCS. CHOOSE YOUR MODEL - CHOOSE YOUR LOT. ANY MODEL MAY BE BUILT ON ANY AVAILABLE 10 AC LOT FOR THE SAME PRICING. LOTS ARE 10 ACRES. AND OFFER PRIVACY AND HAVE NICE PASTORAL VIEWS . BUILDER OFFERS 5K TO BUYER IF THEY USE ONE OF THE BUILDER'S APPROVED LENDERS AND TITLE COMPANY. LOADS OF INFO IN VIEW DOCS-PLATS, FLOOR PLAN & LENDERS. THERE WILL BE LIGHT COVENANTS AND
- Type:
- Single Family
- Sq.Ft.:
- 1,962
- Status:
- Active
- Beds:
- 3
- Lot size:
- 10 Acres
- Year built:
- 2024
- Baths:
- 2.00
- MLS#:
- VACU2007988
- Subdivision:
- None Available
ADDITIONAL INFORMATION
OPEN HOUSE: THE OPEN HOUSE IS AT 16510 GAINES RD, BROAD RUN, VA THIS SUN ON 11/17 AND SAT & SUN 11/23 AND 11/24 11:00-2:00. THIS HOME IS UNDER CONTRACT BUT IT IS YOUR OPPORTUNITY TO VIEW A TRIGON HOME UNDER CONSTRUCTION. WE CAN BUILD THIS PLAN OR ANY OF OUR MANY FLOOR PLANS FOR YOU. WE WILL HELP YOU FIND LAND IF WE DO NOT HAVE A LOT IN INVENTORY THAT SUITS. BEAUTIFUL PASTORAL VIEWS WITH LOTS OF ELBOW ROOM! NEW SUBDIVISION JUST 5 MILES FROM TOWN. OF CULPEPER. NO HOA . TO BE BUILT ON 10 ACRES. FLEXIBLE BUILDER ALLOWS CHANGES TO FLOOR PLANS. ADVERTISED MODEL IS THE CHRISTAL, ONE LEVEL LIVING WITH A SPLIT BR ROOM PLAN, FORMAL DINING RM, OFFERS 3 BR'S AND 2 BA'S, FULL UNFINISHED BASEMENT AND 2 CAR GARAGE. KITCVHEN WITH GRANITE COUNTERTOPS AND 42" MAPLE CABINETS AND HUGE ISLAND. PHOTOS MAY SHOW UPGRADES/OPTIONS NOT INCLUDED IN THE BASE PRICE. MANY OTHER MODELS PRICED IN VIEW DOCS. CHOOSE YOUR MODEL - CHOOSE YOUR LOT. ANY MODEL MAY BE BUILT ON ANY AVAILABLE 10 AC LOT FOR THE SAME PRICING. LOTS ARE 10 ACRES. AND OFFER PRIVACY AND HAVE NICE PASTORAL VIEWS . BUILDER OFFERS 5K TO BUYER IF THEY USE ONE OF THE BUILDER'S APPROVED LENDERS AND TITLE COMPANY. LOADS OF INFO IN VIEW DOCS-PLATS, FLOOR PLAN & LENDERS. THERE WILL BE LIGHT COVENANTS AND RMA. INTERNET IS VERIZON FIOS .
- Type:
- Single Family
- Sq.Ft.:
- 2,429
- Status:
- Active
- Beds:
- 4
- Lot size:
- 10 Acres
- Year built:
- 2024
- Baths:
- 3.00
- MLS#:
- VACU2007798
- Subdivision:
- None Available
ADDITIONAL INFORMATION
OPEN HOUSE: THE OPEN HOUSE IS AT 16510 GAINES RD, BROAD RUN, VA THIS SUN ON 11/17 AND SAT & SUN 11/23 AND 11/24 11:00-2:00. THIS HOME IS UNDER CONTRACT BUT IT IS YOUR OPPORTUNITY TO VIEW A TRIGON HOME UNDER CONSTRUCTION. WE CAN BUILD THIS PLAN OR ANY OF OUR MANY FLOOR PLANS FOR YOU. WE WILL HELP YOU FIND LAND IF WE DO NOT HAVE A LOT IN INVENTORY THAT SUITS. NEW SUBDIVISION - 10 AC LOTS, JUST 5 MILES FROM TOWN. NO HOA. TO BE BUILT ON 10 ACRES. FLEXIBLE BUILDER ALLOWS CHANGES TO FLOOR PLANS. ADVERTISED MODEL IS THE YORK WHICH OFFERS 4 BR'S AND 2.5 BA'S, FULL UNFINISHED BASEMENT AND 2 CAR GARAGE. LARGE KITCHEN WITH GRANITE COUNTER TOPS AND 42" MAPLE CABINETS, ISLAND AND MORE. . PHOTOS MAY SHOW UPGRADES/OPTIONS NOT INCLUDED IN THE BASE PRICE. MANY OTHER MODELS PRICED IN VIEW DOCS. CHOOSE YOUR MODEL - CHOOSE YOUR LOT. ANY MODEL MAY BE BUILT ON ANY AVAILABLE 10 AC LOT FOR THE SAME PRICING. LOTS ARE 10 ACRES AND SOME OFFER PRIVACY, TREED SPACES AND HAVE NICE PASTORAL VIEWS . BUILDER OFFERS 5K TO BUYER IF THEY USE ONE OF THE BUILDER'S APPROVED LENDERS AND TITLE COMPANY. LOADS OF INFO IN VIEW DOCS-PLATS, FLOOR PLAN & LENDERS. THERE ARE LIGHT COVENNATS AND A RMA. INTERNET IS VERIZON FIOS
$679,900
MOSES PL Culpeper, VA 22701
- Type:
- Single Family-Detached
- Sq.Ft.:
- 2,429
- Status:
- Active
- Beds:
- 4
- Lot size:
- 10 Acres
- Year built:
- 2024
- Baths:
- 3.00
- MLS#:
- 72273
ADDITIONAL INFORMATION
OPEN HOUSE: THE OPEN HOUSE IS AT 16510 GAINES RD, BROAD RUN, VA THIS SUN ON 11/17 AND SAT & SUN 11/23 AND 11/24 11:00-2:00. THIS HOME IS UNDER CONTRACT BUT IT IS YOUR OPPORTUNITY TO VIEW A TRIGON HOME UNDER CONSTRUCTION. WE CAN BUILD THIS PLAN OR ANY OF OUR MANY FLOOR PLANS FOR YOU. WE WILL HELP YOU FIND LAND IF WE DO NOT HAVE A LOT IN INVENTORY THAT SUITS. NEW SUBDIVISION - 10 AC LOTS, JUST 5 MILES FROM TOWN. NO HOA. TO BE BUILT ON 10 ACRES. FLEXIBLE BUILDER ALLOWS CHANGES TO FLOOR PLANS. ADVERTISED MODEL IS THE YORK WHICH OFFERS 4 BR'S AND 2.5 BA'S, FULL UNFINISHED BASEMENT AND 2 CAR GARAGE. LARGE KITCHEN WITH GRANITE COUNTER TOPS AND 42" MAPLE CABINETS, ISLAND AND MORE. . PHOTOS MAY SHOW UPGRADES/OPTIONS NOT INCLUDED IN THE BASE PRICE. MANY OTHER MODELS PRICED IN VIEW DOCS. CHOOSE YOUR MODEL - CHOOSE YOUR LOT. ANY MODEL MAY BE BUILT ON ANY AVAILABLE 10 AC LOT FOR THE SAME PRICING. LOTS ARE 10 ACRES AND SOME OFFER PRIVACY, TREED SPACES AND HAVE NICE PASTORAL VIEWS . BUILDER OFFERS 5K TO BUYER IF THEY USE ONE OF THE BUILDER'S APPROVED LENDERS AND TITLE COMPANY. LOADS OF INFO IN VIEW DOCS-PLATS, FLOOR PLAN & LENDERS. THERE ARE LIGHT COVENNATS AND A RMA. INTERNET IS VERIZON FIOS
- Type:
- Single Family
- Sq.Ft.:
- 2,429
- Status:
- Active
- Beds:
- 4
- Lot size:
- 3 Acres
- Year built:
- 2024
- Baths:
- 3.00
- MLS#:
- VACU2007708
- Subdivision:
- None Available
ADDITIONAL INFORMATION
GREAT LOCATION ON MOUNTAIN RUN LAKE RD., 3 ACRE LIGHTLY WOODED LOT. NO HOA. FLEXIBLE BUILDER ALLOWS CHANGES TO THE FLOOR PALN. TO BE BUILT . COLONIAL FEATURES 4 BEDROOMS AND 2.5 BATHS, 9' CEILINGS ON THE MAIN FLOOR. ISLAND IN KITCHEN, GRANITE COUNTER TOPS AND MAPLE CABINETS., LVP FLOORING IN BATHS, LAUNDRY, KITCHEN, EATING AREA, PANTRY, MUDROOM AND FOYER. SEP LAUNDRY ROOM, FULL UNFINISHED BASEMENT AND 2 CAR GARAGE. THIS HOME IS TO BE BUILT, PHOTOS MAY SHOW UPGRADES/OPTIONS NOT INCLUDED IN THE BASE PRICE. MANY OTHER MODELS PRICED IN VIEW DOCS. CHOOSE YOUR FLOOR PLAN. BUILDER OFFERS $5000.00 TO BUYER IF THEY USE ONE OF THE BUILDER'S APPROVED LENDERS AND TITLE COMPANY. LOADS OF INFO IN VIEW DOCS-PLATS, FLOOR PLAN & LENDERS.
- Type:
- Townhouse
- Sq.Ft.:
- 2,092
- Status:
- Active
- Beds:
- 3
- Lot size:
- 0.07 Acres
- Year built:
- 2004
- Baths:
- 3.00
- MLS#:
- VACU2007478
- Subdivision:
- Highpoint
ADDITIONAL INFORMATION
Great opportunity! This 3 bedroom, 2 1/2 bath town house in Highpoint of Culpeper. The main entry level has a partially finished space, that would be great for family gatherings or home office as it is seperate from the rest of the house. This area offers a sliding door to the nice sized back yard. On the second floor you will find a family room, kitchen, seperate dining area with large windows and a half bathroom. The third floor host 3 nice sized bedrooms and two full bathrooms. The primary bedroom is an on suite with private bathroom. Located minutes from downtown Culpeper and Rt. 29.
$6,995,000
23501 Greenville Rd Culpeper, VA 22701
- Type:
- Single Family
- Sq.Ft.:
- 6,435
- Status:
- Active
- Beds:
- 5
- Lot size:
- 716.52 Acres
- Year built:
- 1854
- Baths:
- 4.00
- MLS#:
- 650903
- Subdivision:
- None Available
ADDITIONAL INFORMATION
One of the State?s finest examples of Classical Revival/Neoclassical architecture, sited on 716-acres of rolling, highly productive crop land and pasture land with nearly 1.5 miles of frontage on the Rapidan River. The home is instantly recognizable with its 4 massive Doric columns and ?M? shaped copper roof. Built in 1854, the well-proportioned residence with 11+ foot ceilings was meticulously restored by high-end contractor, Alexander Nicholson, to its present condition. The restoration kept the original doors, mantels, woodwork, and most of the heart pine floors intact. Listed on the National Register and VA Landmarks Register. The Rapidan River and its lowlands offer endless recreation including canoeing/kayaking, fishing and some of the area?s best duck hunting (enhanced by duck impoundment pond). Additional improvements include a restored, period summer kitchen/office, guest cottage, conservatory, pool and pool house, stables, managers cottage and farm infrastructure.,Solid Surface Counter
- Type:
- Single Family
- Sq.Ft.:
- 1,409
- Status:
- Active
- Beds:
- 3
- Lot size:
- 1.57 Acres
- Year built:
- 2024
- Baths:
- 2.00
- MLS#:
- VACU2007292
- Subdivision:
- None Available
ADDITIONAL INFORMATION
OPEN HOUSE************THIS HOME IS UNDER CONTRACT BUT COME AND VIEW. WE HAVE MANY LOTS WE CAN BUILD ONE FOR YOU. AGENT CAN SHARE LOCATIONS. ONE LEVEL LIVING. NO HOA - FLEXIBLE BUILDER ALLOWS CHANGES TO THE FLOOR PLAN OR YOU CAN CHOOSE ANOTHER PLAN. "TO BE BUILT" ON 1.5 ACRE WOOD LOT. HOME FEATURES OPEN FLOOR PLAN CONCEPT WITH 3 BR'S AND 2 FULL BATHS, FULL UNFINISHED BASMENT WITH RI PLUMBING FOR FUTURE EXPANSION AND 2 CAR GARAGE. KITCHEN WITH ISLAND GRANITE COUNTER TOP, MAPLE CABINETS, LVP IN KICHEN BREAKFAST, LAUNDRY, FOYER AND BATH ROOMS. PHOTOS MAY SHOW OPTIONS NOT INCLUDED IN BASE PRICE. Builder offers $3,500.00 towards closing costs if the buyer uses one of the preferred lenders and designated title company.
- Type:
- Single Family
- Sq.Ft.:
- 1,761
- Status:
- Active
- Beds:
- 3
- Lot size:
- 10 Acres
- Year built:
- 2024
- Baths:
- 2.00
- MLS#:
- VACU2006462
- Subdivision:
- None Available
ADDITIONAL INFORMATION
OPEN HOUSE: THE OPEN HOUSE IS AT 16510 GAINES RD, BROAD RUN, VA THIS SUN ON 11/17 AND SAT & SUN 11/23 AND 11/24 11:00-2:00. THIS HOME IS UNDER CONTRACT BUT IT IS YOUR OPPORTUNITY TO VIEW A TRIGON HOME UNDER CONSTRUCTION. WE CAN BUILD THIS PLAN OR ANY OF OUR MANY FLOOR PLANS FOR YOU. WE WILL HELP YOU FIND LAND IF WE DO NOT HAVE A LOT IN INVENTORY THAT SUITS. BEAUTIFUL PASTORAL VIEWS AND LOTS OF ELBOW ROOM! NEW SUBDIVISION, WITH 10 AC LOTS. JUST 5 MILES FROM TOWN. NO HOA. FLEXIBLE BUILDER ALLOWS CHANGES TO THE FLOOR PALN. TO BE BUILT ON 10 ACRES. ADVERTISED MODEL IS THE CAROLINE, BUILDER'S MOST POPULAR ONE LEVEL HOME. WITH AN OPEN PLAN WITH ISLAND IN KIT,ICHEN, GRANITE COUNTER TOPS AND 42" MAPLE CABINETS, HUGE WALK IN PANTRY , FORMAL DINING RM, OFFERS 3 BR'S AND 2 BA'S, FULL UNFINISHED BASEMENT AND 2 CAR GARAGE. THIS HOME IS TO BE BUILT, PHOTOS MAY SHOW UPGRADES/OPTIONS NOT INCLUDED IN THE BASE PRICE. MANY OTHER MODELS PRICED IN VIEW DOCS. CHOOSE YOUR MODEL - CHOOSE YOUR LOT. ANY MODEL MAY BE BUILT ON ANY AVAILABLE 10 AC LOT FOR THE SAME PRICE. LOTS HAVE NICE PASTORAL VIEWS . BUILDER OFFERS 5K TO BUYER IF THEY USE ONE OF THE BUILDER'S APPROVED LENDERS AND TITLE COMPANY. LOADS OF INFO IN VIEW DOCS-PLATS, FLOOR PLAN & LENDERS. THERE WILL BE LIGHT COVENANTS AND RMA. INTERNET WITH VERIZON FIOS.
- Type:
- Single Family
- Sq.Ft.:
- 1,962
- Status:
- Active
- Beds:
- 3
- Lot size:
- 10 Acres
- Year built:
- 2024
- Baths:
- 2.00
- MLS#:
- VACU2006460
- Subdivision:
- None Available
ADDITIONAL INFORMATION
OPEN HOUSE EVERY SAT 11-2. THIS IS YOUR OPPORTUNITY TO VIEW A TRIGON HOME. OPEN HOUSE IS AT ANOTHER LOCATION: 4648 ANTIOCH RD, HAYMARKET, COME SEE WE CAN BUILD ONE FOR YOU. HOPE TO SEE YOU THERE. BE FIRST! NEW SUBDIVISION JUST 5 MILES FROM TOWN. OF CULPEPER. NO HOA . TO BE BUILT ON 10 ACRES. FLEXIBLE BUILDER ALLOWS CHANGES TO FLOOR PLANS. ADVERTISED MODEL IS THE CHRISTAL, ONE LEVEL LIVING WITH A SPLIT BR ROOM PLAN, FORMAL DINING RM, OFFERS 3 BR'S AND 2 BA'S, FULL UNFINISHED BASEMENT AND 2 CAR GARAGE. KITCVHEN WITH GRANITE COUNTERTOPS AND 42" MAPLE CABINETS AND HUGE ISLAND. PHOTOS MAY SHOW UPGRADES/OPTIONS NOT INCLUDED IN THE BASE PRICE. MANY OTHER MODELS PRICED IN VIEW DOCS. CHOOSE YOUR MODEL - CHOOSE YOUR LOT. ANY MODEL MAY BE BUILT ON ANY AVAILABLE 10 AC LOT FOR THE SAME PRICING. LOTS ARE 10 ACRES. AND OFFER PRIVACY AND HAVE NICE PASTORAL VIEWS . BUILDER OFFERS 5K TO BUYER IF THEY USE ONE OF THE BUILDER'S APPROVED LENDERS AND TITLE COMPANY. LOADS OF INFO IN VIEW DOCS-PLATS, FLOOR PLAN & LENDERS. THERE WILL BE LIGHT COVENANTS AND RMA. INTERNET IS VERIZON FIOS .
$655,900
MOSES PL Culpeper, VA 22701
- Type:
- Single Family-Detached
- Sq.Ft.:
- 1,761
- Status:
- Active
- Beds:
- 3
- Lot size:
- 10 Acres
- Year built:
- 2024
- Baths:
- 2.00
- MLS#:
- 67957
ADDITIONAL INFORMATION
OPEN HOUSE: THE OPEN HOUSE IS AT 16510 GAINES RD, BROAD RUN, VA THIS SUN ON 11/17 AND SAT & SUN 11/23 AND 11/24 11:00-2:00. THIS HOME IS UNDER CONTRACT BUT IT IS YOUR OPPORTUNITY TO VIEW A TRIGON HOME UNDER CONSTRUCTION. WE CAN BUILD THIS PLAN OR ANY OF OUR MANY FLOOR PLANS FOR YOU. WE WILL HELP YOU FIND LAND IF WE DO NOT HAVE A LOT IN INVENTORY THAT SUITS. BEAUTIFUL PASTORAL VIEWS AND LOTS OF ELBOW ROOM! NEW SUBDIVISION, WITH 10 AC LOTS. JUST 5 MILES FROM TOWN. NO HOA. FLEXIBLE BUILDER ALLOWS CHANGES TO THE FLOOR PALN. TO BE BUILT ON 10 ACRES. ADVERTISED MODEL IS THE CAROLINE, BUILDER'S MOST POPULAR ONE LEVEL HOME. WITH AN OPEN PLAN WITH ISLAND IN KIT,ICHEN, GRANITE COUNTER TOPS AND 42" MAPLE CABINETS, HUGE WALK IN PANTRY , FORMAL DINING RM, OFFERS 3 BR'S AND 2 BA'S, FULL UNFINISHED BASEMENT AND 2 CAR GARAGE. THIS HOME IS TO BE BUILT, PHOTOS MAY SHOW UPGRADES/OPTIONS NOT INCLUDED IN THE BASE PRICE. MANY OTHER MODELS PRICED IN VIEW DOCS. CHOOSE YOUR MODEL - CHOOSE YOUR LOT. ANY MODEL MAY BE BUILT ON ANY AVAILABLE 10 AC LOT FOR THE SAME PRICE. LOTS HAVE NICE PASTORAL VIEWS . BUILDER OFFERS 5K TO BUYER IF THEY USE ONE OF THE BUILDER'S APPROVED LENDERS AND TITLE COMPANY. LOADS OF INFO IN VIEW DOCS-PLATS, FLOOR PLAN & LENDERS. THERE W
- Type:
- Single Family
- Sq.Ft.:
- 4,426
- Status:
- Active
- Beds:
- 5
- Lot size:
- 5.98 Acres
- Year built:
- 1999
- Baths:
- 4.00
- MLS#:
- VACU2006212
- Subdivision:
- None Available
ADDITIONAL INFORMATION
Step into this magnificent 5-bedroom colonial on 5.98 acres, where timeless design meets modern luxury. The brick front facade immediately captures attention, hinting at the beauty and craftsmanship found within. Upon entry, the vast vaulted ceilings and curved hardwood staircase creates a sense of grandeur, setting the tone for the exquisite details found throughout the home. Off the foyer is a spacious home office, half bath, and formal living room that leads into the formal dining room. Also, on the main level, the large family room boasts vaulted ceilings, gas burning fire place, open concept dining area and kitchen with an island, double ovens, and a built in microwave. Off the family room is the incredible sunroom with skylights providing lovely views of this amazing property and leads out to the large upper level covered composite deck with spiral staircase taking you to the lower level covered patio. Upstairs you'll find 4 spacious bedrooms and 2 full bathrooms, including the ownerâs suite with walk-in closet, en suite, jetted soaking tub, separate shower and double vanities. Large laundry room on upper level as well. There are hardwood floors on the main level. Throughout the home you'll find upgraded trim: chair-rail, crown/dentil molding, tray ceilings and custom shadow boxes. Head downstairs where you will find the large recreation room with chimney for a wood burning stove, game room, a bedroom, full bathroom, additional storage room with lots of shelving, plenty of additional extra space for your home gym, movie room or even more storage! The heart of this home, however, is undoubtedly the outdoor space. Dive into serenity in the pristine in-ground gunite pool, a perfect retreat for both sun-soaked afternoons and leisurely swims. The adjacent pool house allows for all of your entertaining essentials while also enclosing the pool equipment providing protection from the elements. Guard dog underground fencing following the parameter of the property is installed. Ideal location, close to schools, shops, only 10 minutes to downtown Culpeper and 25 minutes to Warrenton. This home has great short-term rental potential with close proximity to two amazing wedding/event venues, several award winning Virginia wineries and breweries! This is more than just a house; it's a lifestyle. Don't let this dream home pass you by â arrange a viewing today!
© BRIGHT, All Rights Reserved - The data relating to real estate for sale on this website appears in part through the BRIGHT Internet Data Exchange program, a voluntary cooperative exchange of property listing data between licensed real estate brokerage firms in which Xome Inc. participates, and is provided by BRIGHT through a licensing agreement. Some real estate firms do not participate in IDX and their listings do not appear on this website. Some properties listed with participating firms do not appear on this website at the request of the seller. The information provided by this website is for the personal, non-commercial use of consumers and may not be used for any purpose other than to identify prospective properties consumers may be interested in purchasing. Some properties which appear for sale on this website may no longer be available because they are under contract, have Closed or are no longer being offered for sale. Home sale information is not to be construed as an appraisal and may not be used as such for any purpose. BRIGHT MLS is a provider of home sale information and has compiled content from various sources. Some properties represented may not have actually sold due to reporting errors.

Information is provided by Charlottesville Area Association of Realtors®. Information deemed reliable but not guaranteed. All properties are subject to prior sale, change or withdrawal. Listing(s) information is provided exclusively for consumers' personal, non-commercial use and may not be used for any purpose other than to identify prospective properties consumers may be interestedin purchasing. Copyright © 2024 Charlottesville Area Association of Realtors®. All rights reserved.
Culpeper Real Estate
The median home value in Culpeper, VA is $386,700. This is lower than the county median home value of $389,200. The national median home value is $338,100. The average price of homes sold in Culpeper, VA is $386,700. Approximately 56.37% of Culpeper homes are owned, compared to 38.85% rented, while 4.78% are vacant. Culpeper real estate listings include condos, townhomes, and single family homes for sale. Commercial properties are also available. If you see a property you’re interested in, contact a Culpeper real estate agent to arrange a tour today!
Culpeper, Virginia 22701 has a population of 19,740. Culpeper 22701 is less family-centric than the surrounding county with 28.4% of the households containing married families with children. The county average for households married with children is 30.59%.
The median household income in Culpeper, Virginia 22701 is $79,572. The median household income for the surrounding county is $85,274 compared to the national median of $69,021. The median age of people living in Culpeper 22701 is 35.5 years.
Culpeper Weather
The average high temperature in July is 86.5 degrees, with an average low temperature in January of 22.2 degrees. The average rainfall is approximately 44 inches per year, with 19.3 inches of snow per year.
