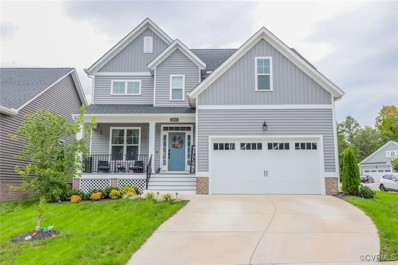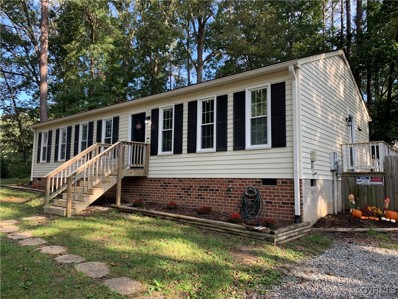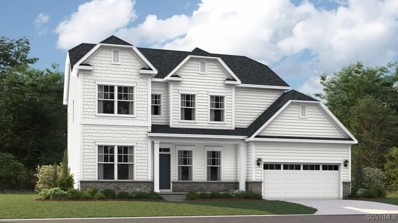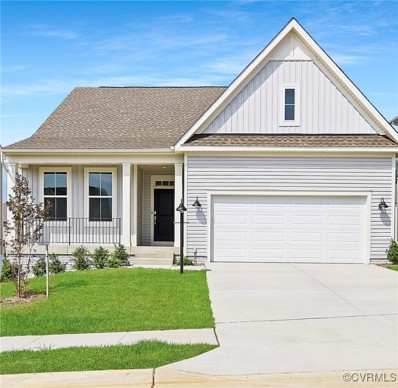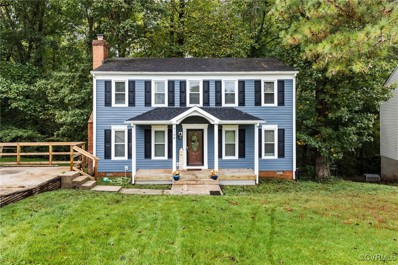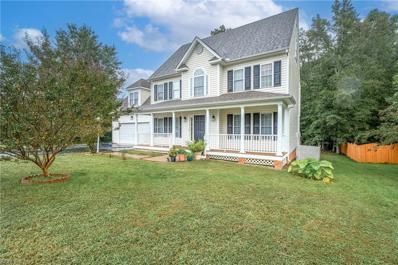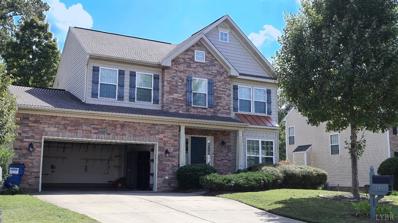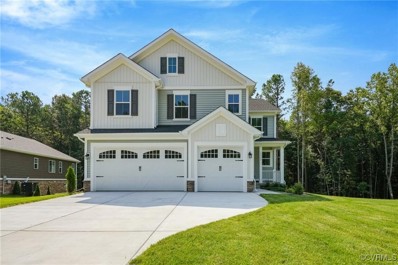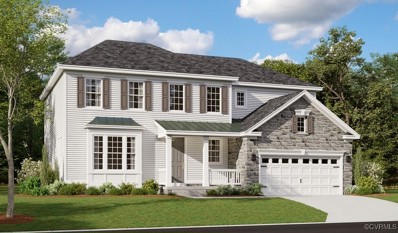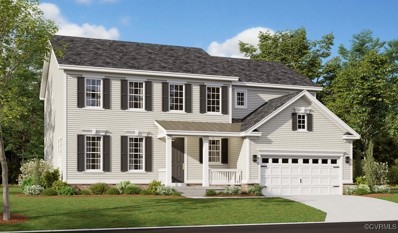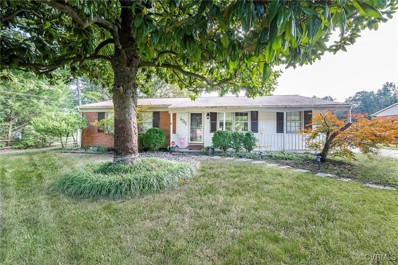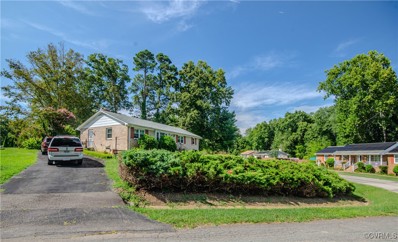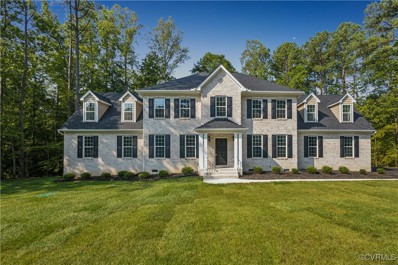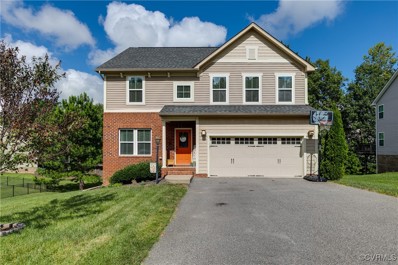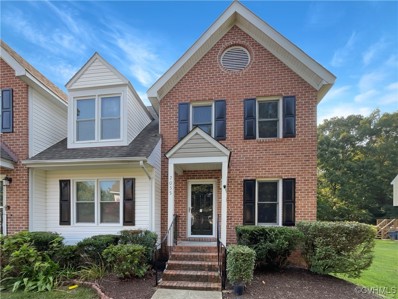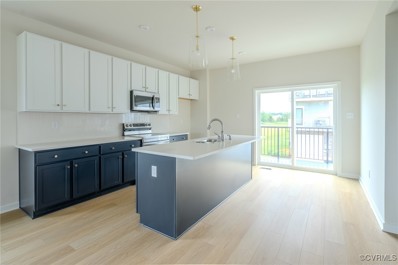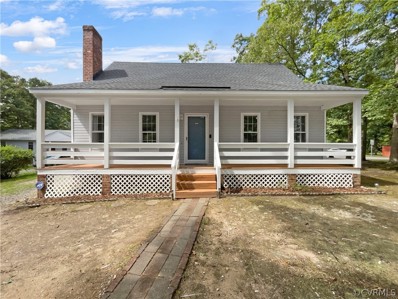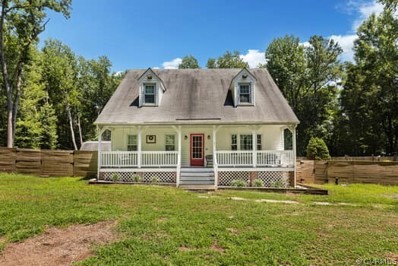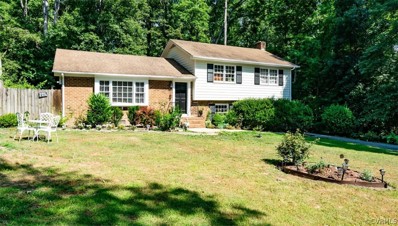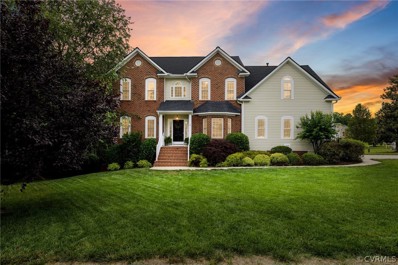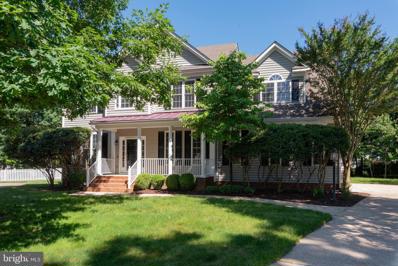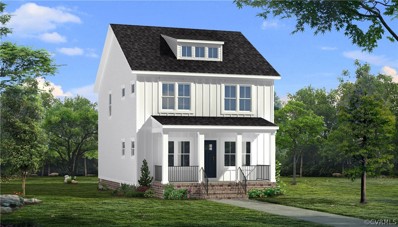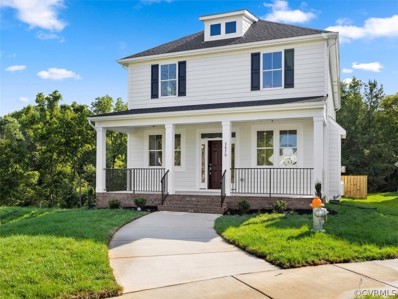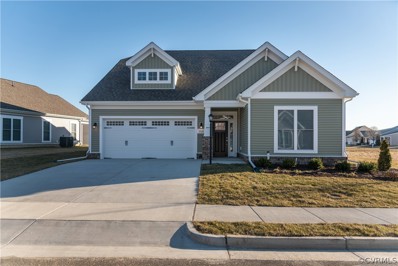Chesterfield VA Homes for Sale
- Type:
- Single Family
- Sq.Ft.:
- 2,290
- Status:
- Active
- Beds:
- 3
- Lot size:
- 0.16 Acres
- Year built:
- 2022
- Baths:
- 3.00
- MLS#:
- 2423546
- Subdivision:
- Harpers Mill
ADDITIONAL INFORMATION
Welcome to this stunning craftsman style home, where timeless design meets modern living. Step inside and be greeted by a warm foyer adorned with crown moulding that flows seamlessly throughout the home. The inviting front door, flanked by sidelights and transom windows, ushers you into a versatile study accessed through elegant French doors—perfect for work or relaxation. The open floor plan creates an effortless flow between the eat-in kitchen, cozy breakfast nook, and spacious family room, making it ideal for both entertaining and daily living. The heart of this home is undoubtedly the expansive kitchen, featuring stainless steel appliances, sleek granite countertops, a large island for casual dining, and a convenient double door pantry. From here, step outside to the rear deck, perfect for outdoor gatherings. The family room is designed for comfort and style, highlighted by a charming fireplace with a shiplap surround and custom built-in cabinets and shelving, providing both warmth and functionality. The first level also boasts a practical mud room with built-in storage bench, a half bathroom, and access to the attached 2-car garage for ultimate convenience. Venture upstairs to discover a spacious loft that can serve as a play area, office, or additional living space. A well-appointed laundry room adds to the ease of daily routines, while three generously sized bedrooms await, each with walk-in closets for ample storage. The stunning owner’s suite is a true retreat, featuring an oversized walk-in closet and a luxurious private bath complete with a double vanity, quartz countertops a step-in shower with glass enclosure, and a relaxing soaking tub. This charming craftsman home combines elegance with practicality, making it the perfect place to create lasting memories. Welcome home!
- Type:
- Single Family
- Sq.Ft.:
- 1,248
- Status:
- Active
- Beds:
- 3
- Lot size:
- 0.32 Acres
- Year built:
- 1981
- Baths:
- 2.00
- MLS#:
- 2426209
- Subdivision:
- Sussex Estate
ADDITIONAL INFORMATION
Well maintained and updated 3 bedroom rancher in Chesterfield County on a quiet cul-de-sac lot. This beautiful home has had recent updates completed to include newly painted interior, new carpeting, light fixtures, new stove (2024) and HVAC (2024) and decking. The HVAC is brand new with a 10 year transferrable warranty obtained through the seller. The kitchen, bathroom, flooring and tankless water heater were updated in approximately 2019. Also conveying with the sale of your new home is the washer/dryer and new refrigerator (2023). Your new home is located on a large flat lot with a large detached shed w/electricity and fencing. Close to major roadways, restaurants, medical facilities et.. Please come see this adorable home and make it your own!
- Type:
- Townhouse
- Sq.Ft.:
- 2,525
- Status:
- Active
- Beds:
- 4
- Lot size:
- 0.3 Acres
- Year built:
- 2024
- Baths:
- 3.00
- MLS#:
- 2425861
- Subdivision:
- Harpers Mill
ADDITIONAL INFORMATION
UNDER CONSTRUCTION, JANUARY DELIVERY! Presenting "The Hudson" plan, this home seamlessly blends elegance and functionality. Home comes with a gourmet kitchen featuring a cooktop, wall oven and quartz countertops, a formal living and dining room for exquisite gatherings and a covered porch for outdoor living. Ascend to the second level to find four spacious bedrooms and two full bathrooms, offering privacy and comfort for the entire family. The lower level unveils an unfinished basement, perfect for storage, hobby space or finish one day to expand your living area! This home is part of a vibrant community that offers an array of amenities, including a pool, clubhouse, playgrounds, trails, and recreational fields. You'll have everything you need for an active and fulfilling lifestyle. Don't miss this opportunity to make this exquisite property your new home. Images of previously built model or digital rendering, actual colors, finishes and layout will differ in actual home. Sales center open daily 16118 Deltic Lane, Chesterfield, VA 23832
- Type:
- Single Family
- Sq.Ft.:
- 1,750
- Status:
- Active
- Beds:
- 3
- Lot size:
- 0.3 Acres
- Year built:
- 2024
- Baths:
- 2.00
- MLS#:
- 2425862
- Subdivision:
- Harpers Mill
ADDITIONAL INFORMATION
UNDER CONSTRUCTION, JANUARY DELIVERY! New Construction Masterpiece. Presenting one level living, "The Lexington" plan offers seamlessly elegance and functionality. The main level boasts a luxurious primary suite, a gourmet kitchen featuring a cooktop, wall oven and quartz countertops, a home office for ultimate productivity, and a formal dining room for exquisite gatherings. The open kitchen design flows into the great room and the main level. The lower level unveils an unfinished basement, perfect for storage, hobby space or finish one day to expand your living area! This home is part of a vibrant community that offers an array of amenities, including a pool, clubhouse, playgrounds, trails, and recreational fields. You'll have everything you need for an active and fulfilling lifestyle. Don't miss this opportunity to make this exquisite property your new home. Images of previously built model or digital rendering, actual colors, finishes and layout will differ in actual home. Sales center open daily 16118 Deltic Lane, Chesterfield, VA 23832.
- Type:
- Single Family
- Sq.Ft.:
- 1,728
- Status:
- Active
- Beds:
- 3
- Year built:
- 1986
- Baths:
- 3.00
- MLS#:
- 2425675
- Subdivision:
- Fairpines
ADDITIONAL INFORMATION
Family life thrives in this WELL-MAINTAINED 3 bedroom, 3 full bath colonial home. This LOVELY home is the perfect combination of comfortable living and classic elegance. The CHARMING living room with a brick woodburning fireplace will DELIGHT you upon entry, leading to the LIGHT and BRIGHT kitchen. The SPACIOUS flex room is ideal for family enjoyment or home office. As you ascend upstairs, you will be impressed by the SPACIOUS primary bedroom replete with double closets and en suite with a jetted tub. Additional OUTSTANDING features include hardwood flooring installed recently, vinyl siding (2019), front porch with roof and side porch replaced (2020), new windows throughout (2020), 2 hot water tanks (one underneath recently replaced). Conveniently located to major roadways, schools and shopping. Don't delay...this will not last long!
- Type:
- Single Family
- Sq.Ft.:
- 2,845
- Status:
- Active
- Beds:
- 4
- Lot size:
- 0.24 Acres
- Year built:
- 2006
- Baths:
- 2.10
- MLS#:
- 10552799
- Subdivision:
- QUALLA FARMS
ADDITIONAL INFORMATION
Welcome to your new home! This 2.5 story home has been well cared for. Enjoy evenings on the freshly stained back deck or front porch, or entertain guests inside with a dedicated living room and fireplace. You will love the open concept and the kitchen with updated appliances. Enjoy the extra space on the third floor with an additional room that could be used as an office or even another bedroom. With all new interior paint and a recently power washed exterior, all this home needs is its new owners! Don't miss out on this opportunity and schedule your showing today! BRAND NEW CARPET INSTALLED 10/31!
- Type:
- Single Family
- Sq.Ft.:
- 2,212
- Status:
- Active
- Beds:
- 4
- Lot size:
- 0.25 Acres
- Year built:
- 2010
- Baths:
- 3.00
- MLS#:
- 354743
ADDITIONAL INFORMATION
Back on the market due to buyers financing falling through. MOTIVATED SELLER. Welcome to your dream home at 6431 Kings Crest Ct, nestled in the heart of Chesterfield, VA! This stunning property offers a perfect blend of modern comfort and classic charm, making it an ideal sanctuary for families. This beautifully designed home boasts 4 bedrooms and 3 bathrooms, providing ample space for relaxation and entertainment. The kitchen features granite countertops, a nice big island, and plenty of cabinetry, making it a chef's delight. Enjoy cozy evenings in the bright and airy living room then step outside to a beautifully landscaped yard, perfect for summer barbecues or quiet evenings under the stars. The patio is ideal for entertaining guests. Situated in a peaceful neighborhood, you're just minutes away from shopping centers, parks, and recreational facilities. This home also includes a two-car garage, fireplace, hot tub & so much more. This is truly one you don't want to miss.
- Type:
- Single Family
- Sq.Ft.:
- 3,172
- Status:
- Active
- Beds:
- 5
- Lot size:
- 0.65 Acres
- Year built:
- 2018
- Baths:
- 4.00
- MLS#:
- 2423443
- Subdivision:
- Willow Creek
ADDITIONAL INFORMATION
Gorgeous Corner Lot Home in Willow Creek with 1st Floor Guest Bedroom! This stunner offers 5 BR, 3.5 BA, 3,093 square feet, open floor plan, hardwood floors, spacious bedrooms, primary en suite bath, formal dining and large rear deck. Be welcomed into an opulent two-story foyer with arched doorways opening to formal dining and living rooms. Sweep effortlessly to gourmet kitchen complete with enormous wrap-around island, granite countertops, gas cooking, microwave drawer and stainless steel appliances. Expansive family room flaunts more gleaming hardwoods with access to deck. Around the corner you will find the perfect in-law suite or guest BR with attached full bath and walk-in shower. Additionally, on 1st level you will find powder room and convenient access to two-car garage. Retreat upstairs to view premier primary suite offering large sitting area, walk-in closet and luxurious en suite bath with dual vanities, tile floors, garden tub, walk-in shower and water closet, Additional four generous-sized bedrooms each offer recessed lights, oversized closets and a shared full hall bath with tub/shower. Home also features tons of storage options as well as massive walk-up unfinished attic!
- Type:
- Single Family
- Sq.Ft.:
- 3,830
- Status:
- Active
- Beds:
- 4
- Lot size:
- 0.31 Acres
- Year built:
- 2023
- Baths:
- 5.00
- MLS#:
- 2424580
- Subdivision:
- Harpers Mill
ADDITIONAL INFORMATION
Exclusive opportunity!! Not only for a 3-car garage but a HUGE walk-out basement in the coveted Harpers Mill. The Yorktown is complete and ready to be called home! This home sits on a private lot on a quiet street backing to a lush green tree-save! Enjoy the open floorplan with a ton of natural light flowing in! Upon entry you’ll be greeted with a soaring 2-story foyer featuring craftsman railing, continuing into the main living area you’ll have a gas fireplace and a gourmet kitchen including a massive 10ft island! On the upper level you’ll find a huge loft space, 3 secondary bedrooms and a private primary suite overlooking the mature trees in the rear yard! Don’t forget there is a 1100sqft. walk-out basement with full size windows, 9ft ceilings and a finished full bathroom. This home feeds into the Cosby high school district and is centrally located only 20 miles from Downtown Richmond! Ask us about our special fixed rate financing saving hundreds of dollars monthly!
- Type:
- Single Family
- Sq.Ft.:
- 4,145
- Status:
- Active
- Beds:
- 6
- Lot size:
- 0.35 Acres
- Year built:
- 2024
- Baths:
- 4.00
- MLS#:
- 2424264
- Subdivision:
- Harpers Mill
ADDITIONAL INFORMATION
**ASK ABOUT SPECIAL FINANCING** Yes - this home has it all! 6-bedrooms, CHECK! Full finished basement, CHECK! Flat, oversized corner lot, CHECK! The Preston floorplan will be complete and ready before year-end – December 2024! Curb appeal is a true 10/10 - the home features a stone front accent, a metal seam roof, and a box bay window! Maintain an abundance of privacy on this 15,000sqft. + lot with no neighbors on the left side or the rear! This home has our highest design options, including modern oak stairs with a horizontal metal railing, Calcutta Gold Quartz counters in the gourmet kitchen, and sleek matte black finishes! Upon entering the home you’ll be greeted with a HUGE 2-story foyer, dining/office space, and continuing through the living room enjoy the electric fireplace, abundance of natural light, and gourmet kitchen. Your kitchen will be complete with white-soft close cabinetry and paired with rich-toned LVP flooring! The main level also features recessed LED lights, a vertical backsplash in the kitchen, and cased and trimmed windows! On the upper level, you’ll have a central loft space, three secondary bedrooms, and a private primary suite featuring a stately tray-ceiling, massive closet, and sleek tile finishes in the ensuite bathroom with a rain shower head!! Rounding out the home is a wide-open finished basement including a full bathroom, large bedroom, and a walk-up access to the yard! Located within the award-winning Harpers Mill you’ll have access to resort-style amenities, major commuting routes, and best of all located within the Cosby High School district!! Don’t forget to ask about our special finance promos - saving hundreds of dollars monthly and visit our decorated model!! *Photos are of similar homes from builder library*
- Type:
- Single Family
- Sq.Ft.:
- 3,903
- Status:
- Active
- Beds:
- 5
- Lot size:
- 0.32 Acres
- Year built:
- 2024
- Baths:
- 3.00
- MLS#:
- 2423082
- Subdivision:
- Harpers Mill
ADDITIONAL INFORMATION
Home before the holidays! The Preston floorplan will be complete and ready before year-end – December 2024! This home has space for the whole family. Most importantly there is a main-level bedroom guest suite and a large, level backyard with much privacy. This homesite also backs to a lush, mature tree-save! Upon entering the home you’ll be greeted with a HUGE 2-story foyer, dining/office space, and continuing through the living room enjoy the electric fireplace, abundance of natural light, and gourmet kitchen. Your kitchen will have soft-close cabinetry in an espresso color paired with a sleek white quartz counter, stainless steel appliances, and a modern backsplash! On the upper level, you’ll have a central loft space, 3 secondary bedrooms, and a private primary suite with a massive closet and sleek tile finishes in the ensuite bathroom! Rounding out the home is a wide-open finished recreation room in the basement featuring over 800 sqft. with recessed LED lights and 9ft ceilings! No details have been spared in this home – notable features include cased windows, gas cooking, a tankless water heater, and a tray ceiling in the primary suite! Located within the award-winning Harpers Mill you’ll have access to resort-style amenities, major commuting routes, and best of all located within the Cosby High School district!! Don’t forget to ask about our special finance promos - savings of hundreds of dollars monthly- and visit our decorated model! Photos not of the actual home but from the builder library of the same plan but a different home.
- Type:
- Single Family
- Sq.Ft.:
- 1,378
- Status:
- Active
- Beds:
- 3
- Lot size:
- 0.46 Acres
- Year built:
- 1963
- Baths:
- 1.00
- MLS#:
- 2423043
- Subdivision:
- Land-O-Pines
ADDITIONAL INFORMATION
Welcome Home! 2 1/2 car detached garage!!!! This loved 3 bedroom 1 full bath home is ready for you! Living room includes hardwood flooring in immaculate condition! Great room with laminate flooring; eat-in kitchen includes stove and dishwasher and lots of natural sunlight; Enclosed sun porch; Primary bedroom w/walk-in closet; 2nd and 3rd bedrooms w/double closets. Patio! Paved Drive; 2+ car detached garage with new roof + storage behind! Fenced rear yard! Central air replaced in 2023.
- Type:
- Single Family
- Sq.Ft.:
- 1,566
- Status:
- Active
- Beds:
- 3
- Lot size:
- 0.35 Acres
- Year built:
- 1971
- Baths:
- 2.00
- MLS#:
- 2423105
- Subdivision:
- Belmont Hills
ADDITIONAL INFORMATION
Belmont Hills is such a pretty subdivision, and this home sits up high enough to be able to keep your curtains open and still have privacy! From the moment you enter the front door, you will know that you have found the right home. Basking in the sunlight from the large window, this living room with hardwood floors faces south-east, and is peaceful and inviting. The warm family room is off the living room and has plenty of light, with carpeting and a fireplace, The FAMILY SIZED KITCHEN is a true surprise, complete with a massive island for cooking, crafts, eating, etc.! The Dining area is fully open to the kitchen, with french doors leading to the back yard and patio. With three bedrooms and two baths, the AC and stainless stove replaced in the last three years, the roof, kitchen floor and windows replaced in the last ten years, this home is an outstanding place to just move right in, relax and enjoy entertaining friends and family for years to come! Fenced rear yard with Patio and Deck!
- Type:
- Single Family
- Sq.Ft.:
- 3,804
- Status:
- Active
- Beds:
- 4
- Year built:
- 2024
- Baths:
- 4.00
- MLS#:
- 2423051
- Subdivision:
- Brandy Oaks
ADDITIONAL INFORMATION
The Clayborne lot spans 2.74 acres of expandable land, offering unparalleled privacy within a modern, well-established neighborhood. This home site is situated on a low-traffic cul-de-sac, ensuring peace and tranquility. This home is listed as having 4 bedrooms and 3.5 baths, including a first-floor owner's suite, but it offers much more. There are also two additional bonus rooms not included in the bedroom count. Additionally, the expansive family area loft is perfect for hosting family and friends.
- Type:
- Single Family
- Sq.Ft.:
- 2,504
- Status:
- Active
- Beds:
- 4
- Lot size:
- 0.29 Acres
- Year built:
- 2014
- Baths:
- 3.00
- MLS#:
- 2422013
- Subdivision:
- Harpers Mill
ADDITIONAL INFORMATION
Welcome to Harper's Mill! This lovely Craftsman style home is move in ready and the best value in the neighborhood! ! As you enter, you are welcomed by a light filled formal living room and high ceilings that will continue throughout the first floor. The eat-in kitchen boasts beautiful granite counter tops, stainless appliances, bright white cabinetry, a large island, recessed lighting, gleaming hardwoods and is completely open to the family room; perfect for family time or entertaining! From the kitchen and family room, you have a great view of the large backyard backing to woods, for privacy. Upstairs, you will find the spacious primary suite with walk-in closet and ensuite bath with over sized shower, and three additional generous sized bedrooms. 1092 SFT of unfinished basement that is framed, and wired for future expansion! Conveniently located in the Hull Street West Corridor, shopping, restaurants, Rt 288 and Powhite Parkway.
- Type:
- Townhouse
- Sq.Ft.:
- 1,708
- Status:
- Active
- Beds:
- 4
- Year built:
- 1995
- Baths:
- 2.00
- MLS#:
- 2420415
- Subdivision:
- Branchs Trace
ADDITIONAL INFORMATION
Welcome to this beautifully updated property. The home features a charming fireplace that adds a cozy touch to the inviting living area. A neutral color paint scheme throughout provides a calming atmosphere and serves as the perfect canvas for your personal touches. The kitchen, a chef's dream, boasts a stylish accent backsplash that adds a pop of personality. Fresh interior paint enhances the bright and airy feel of the home, complemented by new flooring throughout that offers a modern, clean slate. This property is a delightful blend of comfort and style, ready to become your perfect haven. This home has been virtually staged to illustrate its potential.Buyer to verify square footage.
- Type:
- Townhouse
- Sq.Ft.:
- 2,265
- Status:
- Active
- Beds:
- 4
- Year built:
- 2024
- Baths:
- 3.00
- MLS#:
- 2420275
- Subdivision:
- Hancock Village
ADDITIONAL INFORMATION
Welcome to the Edgewood, a three-story townhome puts convenience at your fingertips. This home features over 2,200 sq. ft, 4 bedrooms, 3.5 baths, and a 2-car garage. The main level gives you an open floor plan with a large family room, rear balcony, LVP flooring, and opens to the beautiful kitchen (The Cary On-Trend Package) w/ dual-tone cabinets, white quartz counters, Samsung stainless steel appliances, island, dining area, & walk-in pantry. On the 3rd floor-you will find the owner’s suite with a large walk-in closet, an en-suite bath, two vanities and separate water closet. Bedrooms 2&3 are nicely sized with great closet space. The upper level also offers a hall bathroom & laundry area. To complete this home, we have an entry-level guest suite WITH a walk-in closet and private bath! This is a maintenance-free community in the heart of Chesterfield including a Clubhouse and Fitness Center! Easy access to interstates & walking distance to shopping and dining. Visit us today! *Photos of the actual home
- Type:
- Single Family
- Sq.Ft.:
- 1,540
- Status:
- Active
- Beds:
- 3
- Lot size:
- 0.33 Acres
- Year built:
- 1988
- Baths:
- 2.00
- MLS#:
- 2419315
- Subdivision:
- Old Creek West
ADDITIONAL INFORMATION
Welcome home to elegance and modern style. Inside, you'll be charmed by the classic fireplace, the perfect centerpiece for cozy nights. The home has been updated with new flooring throughout, creating a fresh and modern atmosphere. The neutral color paint scheme enhances a calm and sophisticated aesthetic. The kitchen is complete with all stainless steel appliances, sure to delight any home cook. Outside, enjoy your private deck, perfect for dining al fresco or simply relaxing in mild weather. With fresh interior paint throughout, it feels as if the home has been specially prepared just for you. This property strikes a perfect balance between luxurious and comfortable, ready for you to make it your own!Buyer to verify square footage.
- Type:
- Single Family
- Sq.Ft.:
- 1,928
- Status:
- Active
- Beds:
- 5
- Lot size:
- 1.2 Acres
- Year built:
- 1986
- Baths:
- 3.00
- MLS#:
- 2417792
ADDITIONAL INFORMATION
Discover true peaceful serenity at 9501 Winterpock Rd. This picturesque property offers a blend of modern comforts and rustic appeal. The main residence features 5 bedrooms and 2.5 bathrooms, highlighted by spacious living areas, an updated kitchen, and bathrooms. The renovated kitchen is the heart of the home, perfect for family gatherings and entertaining guests. Outside, the expansive 1.2-acre lot provides ample space for outdoor activities, gardening, or simply enjoying the tranquility of the surroundings. An in-ground pool offers a refreshing retreat during warm Virginia summers, complemented by both a patio surround and a back deck. Located in a desirable area of Chesterfield, this property offers a peaceful retreat while still being conveniently close to top-tier schools, shopping, and dining options. Whether you're seeking a private sanctuary or a place to host gatherings, 9501 Winterpock Rd offers an ideal opportunity to enjoy peaceful living at its finest.
- Type:
- Single Family
- Sq.Ft.:
- 2,052
- Status:
- Active
- Beds:
- 4
- Lot size:
- 0.65 Acres
- Year built:
- 1972
- Baths:
- 3.00
- MLS#:
- 2416907
- Subdivision:
- North Lake Hills
ADDITIONAL INFORMATION
SPACIOUS!! Beautiful Tri level home located in a well stablished neighborhood with walking distance to the elementary school. Features 4 bdrms & 3 full bathrooms. Property is walking distance to Chalkley elementary school and a few minutes to 150 Chippenham Highway. Family room has a wood burning fireplace that conveys as is (not know any defects)currently used as a master bedroom. Kitchen has oakwood cabinets and Stainless steel appliances ALL conveys As is present conditions. washer & dryer convey As Is. A casual dining adjacent to the kitchen. Some work done but needs TLC. HOME located in a CUL-D-SAC street. GOOD SIZE LOT. Make this one a must see!!
- Type:
- Single Family
- Sq.Ft.:
- 5,288
- Status:
- Active
- Beds:
- 6
- Lot size:
- 0.34 Acres
- Year built:
- 2005
- Baths:
- 5.00
- MLS#:
- 2413867
- Subdivision:
- Hampton Park
ADDITIONAL INFORMATION
Incredibly Maintained Property in Highly Coveted Community, Hampton Park! Situated on an expansive corner lot, this beauty offer heaps of curb-appeal with gorgeous brick exterior and lush landscaping. This expansive property offers 6 BR, 5 BA, 5,288 + square feet w. full finished basement featuring a theater room, bedroom, full bath AND kitchenette. Remodeled kitchen w. white cabinets and quartz countertops and fresh white subway tile backsplash and spacious peninsula island. BRAND NEW tile in bathrooms. FRESH paint in bedrooms. Open floorpan w. 1st floor office and formal dining room along w. eat-in kitchen. Expansive primary bedroom suite w. sitting area and spacious bath with water closet, large soaking tub and separate shower. Basement office/bedroom/playroom/gym w. Full Bath 1st Floor Full Bedroom w. attached full bath 2nd Floor Primary Suite w. 3 Bedrooms & Full Bath 3rd Floor Bedroom w. Full Bath Hampton Park offers state-of-the-art amenities including two outdoor pools, water slide, splashed, clubhouse, soccer field, basketball court, playgrounds, fishing ponds and miles of walking trails!This charmer is conveniently located minutes from Hull Street and 288 as well as local, popular dining and shopping options!
- Type:
- Single Family
- Sq.Ft.:
- 3,083
- Status:
- Active
- Beds:
- 5
- Lot size:
- 0.32 Acres
- Year built:
- 2002
- Baths:
- 4.00
- MLS#:
- VACF2000788
- Subdivision:
- Hampton Park
ADDITIONAL INFORMATION
Beautiful Single-Family Home on a Large Cul De Sac Lot. New Carpet, Fresh Paint, Hardwood Floors, Upgraded Counter Tops, Primary Bath, Walk in Closets, Much More. Must See!
- Type:
- Single Family
- Sq.Ft.:
- 1,976
- Status:
- Active
- Beds:
- 3
- Year built:
- 2024
- Baths:
- 3.00
- MLS#:
- 2408969
ADDITIONAL INFORMATION
*MOVE IN BEFORE THE HOLIDAYS* LOW MAINTENANCE COMMUNITY....A sweet welcome home is written all over this cottage. Warm and inviting, the Rosebury is sure to impress. Featuring a beautiful gourmet kitchen, and a spacious layout with a private study. This two-story floor plan is ideal for a relaxed lifestyle. The Rosebury is ideal for anyone and offers a floor plan to make life more enjoyable. *Photos from the builder's library of the Rosebury floorplan, some features may not be available*
- Type:
- Single Family
- Sq.Ft.:
- 1,976
- Status:
- Active
- Beds:
- 3
- Year built:
- 2024
- Baths:
- 3.00
- MLS#:
- 2408886
ADDITIONAL INFORMATION
This Southern Charmer is nestled in one of Chesterfield's finest communities. LOW MAINTENANCE COMMUNITY, so relax and forget about the grass! The Rosebury offers a spacious floor plan with a kitchen built for entertaining, a powder room, a study, a mud room, and more. The second floor offers a roomy Primary Suite and a gorgeous Primary bathroom concept. Welcome home to the Hampton Park Cottages! *Photos from the builder's library of the Rosebury floorplan, some features may not be available*
- Type:
- Single Family
- Sq.Ft.:
- 2,006
- Status:
- Active
- Beds:
- 3
- Year built:
- 2024
- Baths:
- 3.00
- MLS#:
- 2404987
- Subdivision:
- Harpers Mill
ADDITIONAL INFORMATION
Construction starting this summer! The Azalea with 2 bedrooms on the main level and 1 upstairs is fast becoming a favorite Eagle plan! The Primary Suite has a huge walk-in closet, and a large tiled shower w/ bench seat. The 2nd Bedroom on the main level is adjacent to the 2nd full Bath with access to ample closet space. Entertain in the "heart" of this home with the open concept Kitchen, Dining, and Family Room spaces. The Family Room has a gas fire place and opens onto the roomy screened-in Porch. The kitchen has a large island, plus a walk-in pantry. Upstairs is the perfect spot for company, or working from home with the 3rd Bedroom, 3rd full Bath and a spacious Loft. This home also has tons of conditioned/unfinished storage! You don't want to miss out on one of the final opportunities at Kenbrook at Harpers Mill!


The listings data displayed on this medium comes in part from the Real Estate Information Network Inc. (REIN) and has been authorized by participating listing Broker Members of REIN for display. REIN's listings are based upon Data submitted by its Broker Members, and REIN therefore makes no representation or warranty regarding the accuracy of the Data. All users of REIN's listings database should confirm the accuracy of the listing information directly with the listing agent.
© 2024 REIN. REIN's listings Data and information is protected under federal copyright laws. Federal law prohibits, among other acts, the unauthorized copying or alteration of, or preparation of derivative works from, all or any part of copyrighted materials, including certain compilations of Data and information. COPYRIGHT VIOLATORS MAY BE SUBJECT TO SEVERE FINES AND PENALTIES UNDER FEDERAL LAW.
REIN updates its listings on a daily basis. Data last updated: {{last updated}}.

The data relating to real estate for sale on this web site comes in part from the Internet Data Exchange ("IDX") program of the Lynchburg Association of REALTORS. IDX information is provided exclusively for consumers personal, non-commercial use and may not be used for any purpose other than to identify prospective properties consumers may be interested in purchasing. Information deemed reliable but not guaranteed. Copyright 2024 Lynchburg Association of Realtors. All rights reserved.
© BRIGHT, All Rights Reserved - The data relating to real estate for sale on this website appears in part through the BRIGHT Internet Data Exchange program, a voluntary cooperative exchange of property listing data between licensed real estate brokerage firms in which Xome Inc. participates, and is provided by BRIGHT through a licensing agreement. Some real estate firms do not participate in IDX and their listings do not appear on this website. Some properties listed with participating firms do not appear on this website at the request of the seller. The information provided by this website is for the personal, non-commercial use of consumers and may not be used for any purpose other than to identify prospective properties consumers may be interested in purchasing. Some properties which appear for sale on this website may no longer be available because they are under contract, have Closed or are no longer being offered for sale. Home sale information is not to be construed as an appraisal and may not be used as such for any purpose. BRIGHT MLS is a provider of home sale information and has compiled content from various sources. Some properties represented may not have actually sold due to reporting errors.
Chesterfield Real Estate
The median home value in Chesterfield, VA is $381,400. This is higher than the county median home value of $359,500. The national median home value is $338,100. The average price of homes sold in Chesterfield, VA is $381,400. Approximately 89.31% of Chesterfield homes are owned, compared to 8.28% rented, while 2.4% are vacant. Chesterfield real estate listings include condos, townhomes, and single family homes for sale. Commercial properties are also available. If you see a property you’re interested in, contact a Chesterfield real estate agent to arrange a tour today!
Chesterfield, Virginia 23832 has a population of 51,949. Chesterfield 23832 is more family-centric than the surrounding county with 36.28% of the households containing married families with children. The county average for households married with children is 34.19%.
The median household income in Chesterfield, Virginia 23832 is $104,189. The median household income for the surrounding county is $88,315 compared to the national median of $69,021. The median age of people living in Chesterfield 23832 is 42.7 years.
Chesterfield Weather
The average high temperature in July is 89.8 degrees, with an average low temperature in January of 25.8 degrees. The average rainfall is approximately 44.3 inches per year, with 7.35 inches of snow per year.
