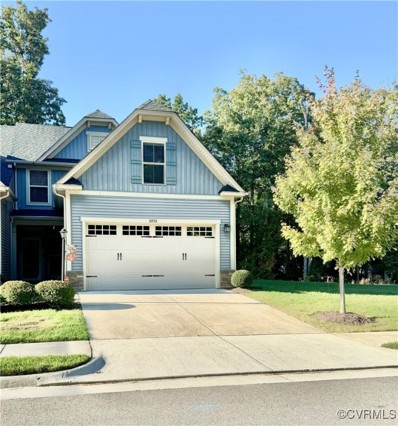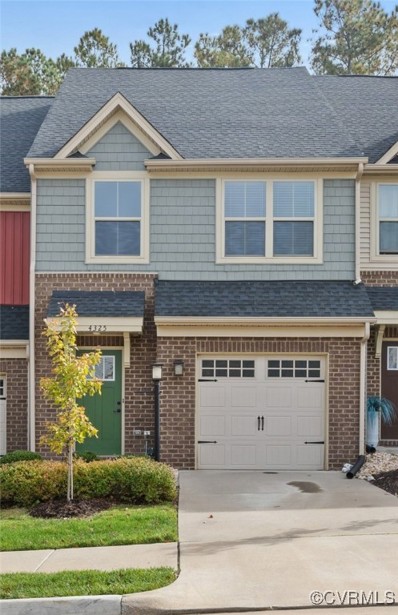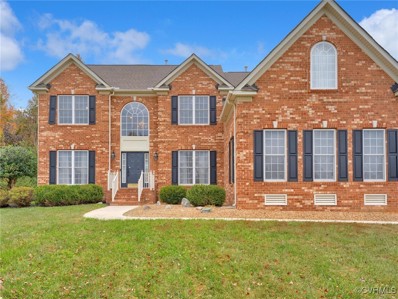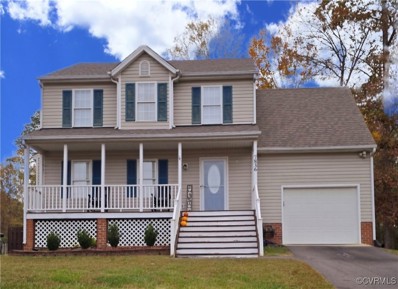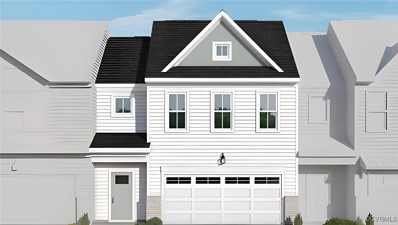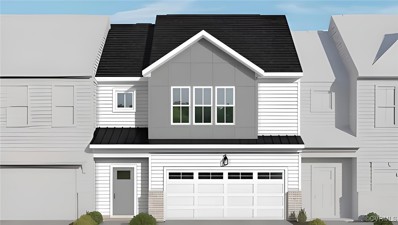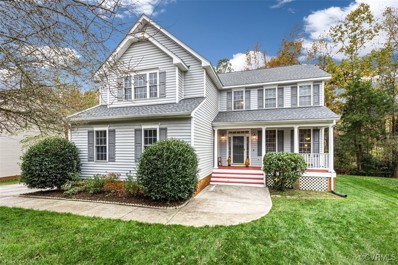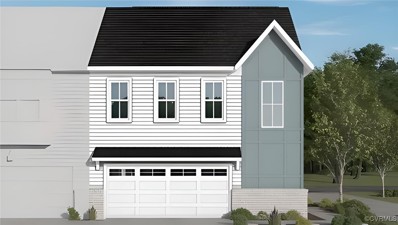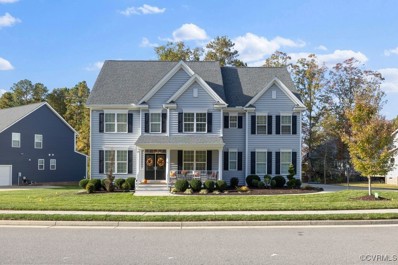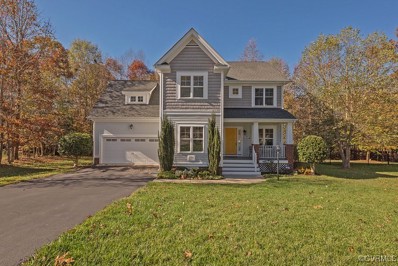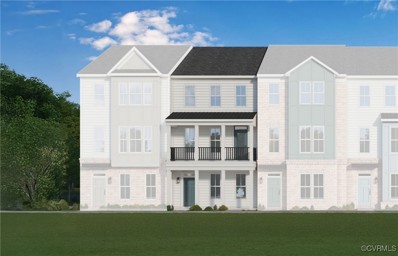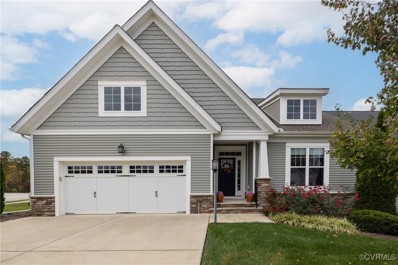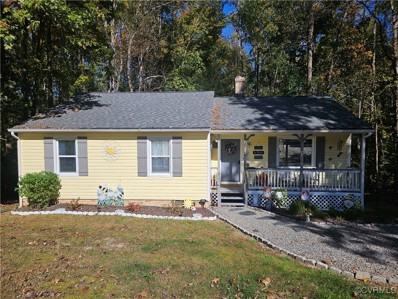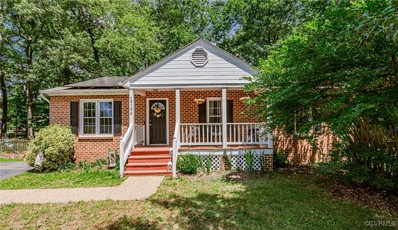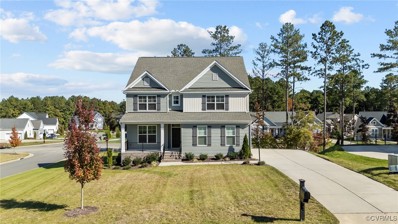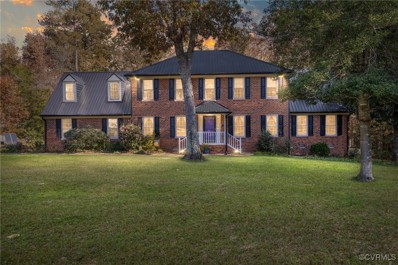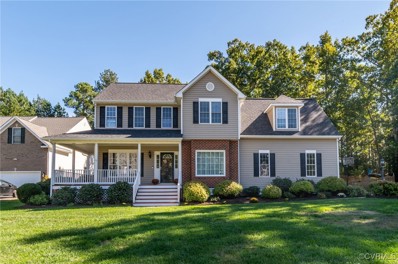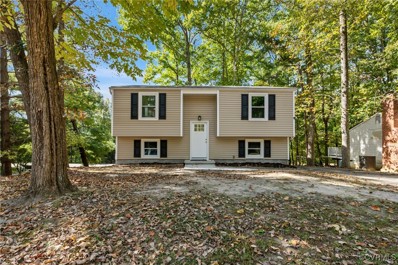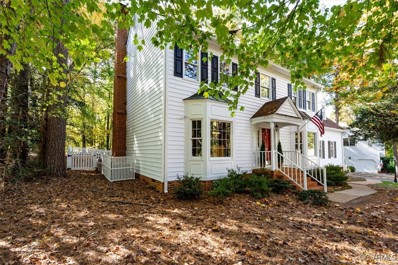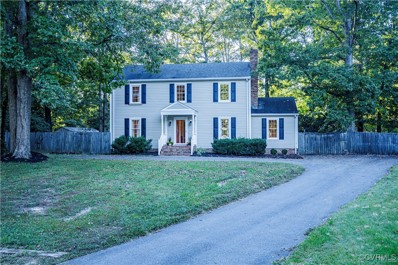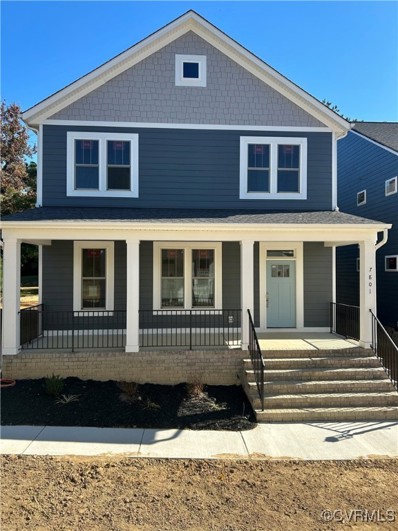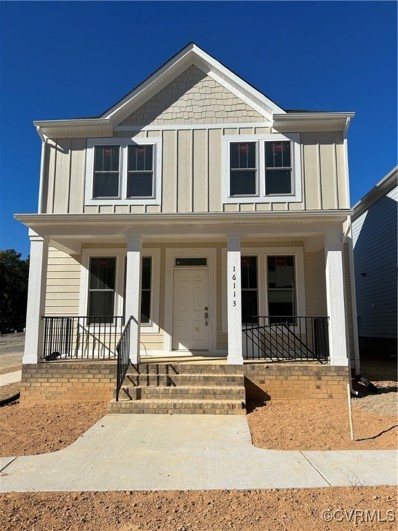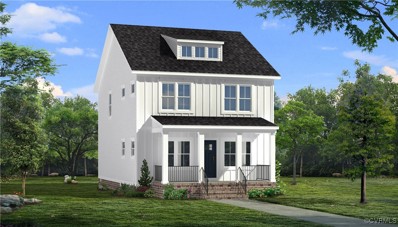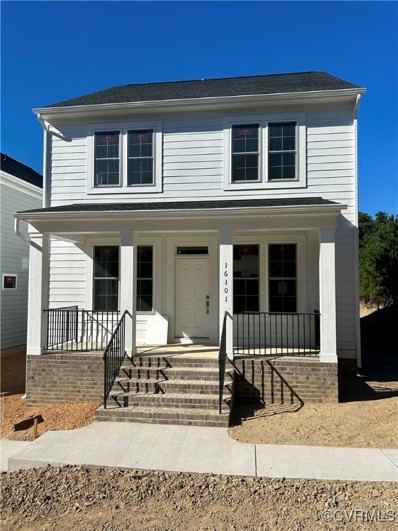Chesterfield VA Homes for Sale
- Type:
- Townhouse
- Sq.Ft.:
- 1,721
- Status:
- Active
- Beds:
- 3
- Lot size:
- 0.11 Acres
- Year built:
- 2018
- Baths:
- 3.00
- MLS#:
- 2429050
- Subdivision:
- Braden Townes
ADDITIONAL INFORMATION
Welcome to this beautifully maintained home, nestled in a vibrant 55+ active adult community. Built in 2018, this 3-bedroom, 2.5-bath property offers a perfect blend of modern amenities and thoughtful design, ensuring comfort and convenience in every corner. The spacious first-floor primary suite is a true retreat, featuring a luxurious ensuite bathroom with dual vanities, dual shower heads, and a generous walk-in closet. Boasting sleek granite countertops, 42-inch shaker cabinets, and a stylish tile backsplash – ideal for both everyday cooking and entertaining. A convenient first-floor laundry room adds to the home's ease of living. Upstairs, you'll find two additional well-sized bedrooms and a full bathroom, perfect for guests, hobbies, or additional living space. The fenced-in backyard provides a private oasis for outdoor relaxation and enjoyment. A 2-car garage completes the home, offering plenty of storage and convenience. Living in this community means enjoying a maintenance-free lifestyle, with walkable paths, peaceful sitting benches, and a serene pond perfect for quiet reflection. Don't miss the opportunity to own this beautiful home in a picturesque, welcoming community – your perfect retreat awaits!
- Type:
- Townhouse
- Sq.Ft.:
- 1,544
- Status:
- Active
- Beds:
- 3
- Lot size:
- 0.04 Acres
- Year built:
- 2021
- Baths:
- 3.00
- MLS#:
- 2427622
- Subdivision:
- Braden Townes
ADDITIONAL INFORMATION
Here is your new Home for the Holidays!! This nearly new 3 bedroom townhome with a GARAGE is ready for you to move right in! You will love the Kitchen with GRANITE counters, plenty of cabinets, a PANTRY, Stainless Steel Appliances and a HUGE ISLAND. The spacious Family Room is perfect for entertaining or relaxing and is conveniently located next to the Dining Area. LVP FLOORS cover the entire First Floor. Upstairs you will find the large Primary Bedroom featuring an enormous WALK IN CLOSET and ENSUITE BATHROOM with a dual sink vanity. Two good sized bedrooms (each with generous closets), a full bathroom and a Laundry Room (WASHER and DRYER included!) round out the second Floor. The FENCED backyard overlooks woods providing privacy. PLUS this home Qualifies for United Bank's Discovering Home $10,000 grant program! Close to highways, shopping, restaurants.
- Type:
- Single Family
- Sq.Ft.:
- 4,306
- Status:
- Active
- Beds:
- 5
- Lot size:
- 0.45 Acres
- Year built:
- 2007
- Baths:
- 4.00
- MLS#:
- 2428945
- Subdivision:
- Five Forks Village
ADDITIONAL INFORMATION
This stunning 5 bedroom home is nestled in a peaceful cul-de-sac, offering a perfect blend of space and comfort across 3 finished floors! The main living area features an open and inviting foyer, living room with beautiful hardwood floors, a formal dining room with polished hardwoods and modern lighting, an over-sized family room perfect for entertaining as it spills over into the inviting kitchen with double oven, 42' maple stacked cabinets, a walk-in pantry and flat-top cooking range. Upstairs features an over-sized Primary bedroom suite with walk-in closets and en suite bath with beautiful new flooring and double vanities and 3 more spacious bedrooms. The finished 3rd floor could serve as a private, 5th bedroom or playroom/gym and is currently set up as a recreational room and home theater! The exterior features front porch, patio, a new rear deck, 3-car garage, as well as private, detached storage. This home is a must see with an enormous amount of usable square footage!
Open House:
Sunday, 12/8 12:00-4:00PM
- Type:
- Single Family
- Sq.Ft.:
- 1,543
- Status:
- Active
- Beds:
- 4
- Lot size:
- 0.17 Acres
- Year built:
- 1996
- Baths:
- 3.00
- MLS#:
- 2429045
- Subdivision:
- Ashbrook
ADDITIONAL INFORMATION
Nestled in the charming Ashbrook community, this stunning gem is situated on a quiet cul-de-sac. Felicitous 4 BEDROOMS and 2 FULL AND 1 HALF BATHS, this offering showcases the perfect blend of comfort and convenience, while also being located in the boasting Cosby High School district. Stepping inside from the FULL front porch, you are welcomed by the open family room w/ gas fireplace. From the family room, you'll notice the well-appointed and spacious eat-in kitchen which features STAINLESS APPLIANCES, a peninsula with barstool seating, and a pantry. The breakfast room offers view of the private rear yard from a large bay window. You can access the back deck and patio from the kitchen. On the 2nd level, you'll find the PRIMARY BEDROOM with TWO double door closets, window seating, and a private bath. THREE guest rooms and a full bath complete this floor plan. Beyond the home’s interior, the private, fenced-in backyard is a true oasis. It’s the ideal space for outdoor gatherings, relaxation, or letting children and/ or pets play safely. Spacious deck is ready to go for the grill-master and works great for party time. This home is complete with a ONE car garage and paved driveway. The allure of this property extends into the community, which boasts an exceptional tennis center, walking trails, lake access, clubhouse, and a range of amenities to suit any lifestyle. You will enjoy the proximity to local shops, dining, and State Route 288! A great opportunity you do not want to miss!
- Type:
- Townhouse
- Sq.Ft.:
- 2,245
- Status:
- Active
- Beds:
- 3
- Year built:
- 2024
- Baths:
- 3.00
- MLS#:
- 2428841
- Subdivision:
- Oasis Townhomes
ADDITIONAL INFORMATION
Welcome to the Rosewood floor plan by Main Street Homes. This BRAND NEW TO BE BUILT Energy Star certified 2-story interior townhome unit features 3 bedrooms, 2.5 baths, oak stairs, a tankless water heater, a screen porch, and a front entry 2-car garage. The inviting first floor has ample natural light. It includes a 2-story foyer, powder room, mudroom with washer/dryer hookup, great room, dining area, and gourmet kitchen complete with quartz countertops, ceramic tile backsplash, stainless steel appliances, a large island, and pantry. The first level is the primary bedroom suite and en-suite bathroom with a ceramic tile shower, double bowl vanity, and a large walk-in closet. The second floor offers 2 guest bedrooms, both with a walk-in closet, full bathroom, spacious loft, and laundry room. Oasis amenities include a state-of-the-art clubhouse with a fitness center, a resort-style pool, pickleball courts, a playground, a community garden, a dog park, paved sidewalks with pocket parks, and walking trails. Experience a vibrant low maintenance lifestyle located in a top-ranked school district convenient to dining, shopping and entertainment. Oasis has it all! HOME TO BE BUILT. Photos depict the floor plan and may not represent the actual home. LISTING REPRESENTS THE BASE PRICE AND LOT PREMIUM; PERSONAL SELECTIONS WILL BE ADDED, INCREASING THE FINAL PURCHASE PRICE OF THE HOME.
- Type:
- Townhouse
- Sq.Ft.:
- 2,260
- Status:
- Active
- Beds:
- 3
- Year built:
- 2024
- Baths:
- 3.00
- MLS#:
- 2428820
- Subdivision:
- Oasis Townhomes
ADDITIONAL INFORMATION
Welcome to the Rosewood floor plan by Main Street Homes. This BRAND NEW TO BE BUILT Energy Star certified 2-story interior townhome unit features 3 bedrooms, 2.5 baths, oak stairs, a tankless water heater, a covered patio, and a front entry 2-car garage. The inviting first floor has ample natural light. It includes a 2-story foyer, powder room, mudroom with washer/dryer hookup, great room, dining area, and gourmet kitchen complete with quartz countertops, ceramic tile backsplash, stainless steel appliances, a large island, and pantry. The primary bedroom suite and en-suite bathroom with a ceramic tile shower, double bowl vanity, and a large walk-in closet complete the first level. The second floor offers 2 guest bedrooms, both with a walk-in closet, full bathroom, spacious loft, and laundry room. Oasis amenities include a state-of-the-art clubhouse with a fitness center, a resort-style pool, pickleball courts, a playground, a community garden, a dog park, paved sidewalks with pocket parks, and walking trails. Experience a vibrant low maintenance lifestyle located in a top-ranked school district convenient to dining, shopping and entertainment. Oasis has it all!HOME TO BE BUILT. Photos depict the floor plan and may not represent the actual home. LISTING REPRESENTS THE BASE PRICE AND LOT PREMIUM; PERSONAL SELECTIONS WILL BE ADDED, INCREASING THE FINAL PURCHASE PRICE OF THE HOME.
- Type:
- Single Family
- Sq.Ft.:
- 2,810
- Status:
- Active
- Beds:
- 5
- Lot size:
- 0.24 Acres
- Year built:
- 1999
- Baths:
- 3.00
- MLS#:
- 2428689
- Subdivision:
- Hampton Park
ADDITIONAL INFORMATION
Experience the charm of this beautifully designed 2-story traditional home in the desirable Hampton Park community. Surrounded by lush landscaping, this residence features maintenance-free vinyl siding and a spacious two-car garage. Key Features: Exterior: Enjoy maintenance-free vinyl siding, a beautifully landscaped yard, and a spacious two-car garage. The roof, less than 2 years old, offers peace of mind and long-lasting durability. Interior: A grand 2-story foyer with hardwood floors creates a warm and inviting entryway. Living Spaces: A formal dining room with elegant crown molding and hardwood flooring is ideal for hosting, while the open-concept layout connects the family room, breakfast nook, and kitchen seamlessly. Updated Kitchen: Recently renovated, the kitchen boasts stylish finishes, abundant cabinetry, expansive countertop space, a pantry, and all appliances convey, making it a chef’s dream. Bedrooms: Upstairs, find five generously sized bedrooms, each with ample closet space to meet all your storage needs. Master Suite: The master suite is a true retreat, featuring a vaulted ceiling, an oversized walk-in closet, and a private ensuite bath with modern fixtures. Community: Nestled in an established neighborhood with fantastic amenities, highly rated schools, and convenient access to shopping, dining, and medical facilities. Backing to serene, wooded views and a gentle stream, this home provides a tranquil escape from the bustle of everyday life. Don’t miss your chance to own this beautiful home! Schedule your showing today.
- Type:
- Townhouse
- Sq.Ft.:
- 2,387
- Status:
- Active
- Beds:
- 3
- Year built:
- 2024
- Baths:
- 3.00
- MLS#:
- 2428710
- Subdivision:
- Oasis Townhomes
ADDITIONAL INFORMATION
Welcome to the Maple floorplan by Main Street Homes. This BRAND NEW Energy Star certified 2 story end unit townhome features 3 bedrooms, 2.5 baths, oak stairs, a tankless water heater, a screen porch, and a front entry 2-car garage. The inviting first floor has ample natural light. It includes a powder room, mudroom with washer/dryer hookup, great room with a gas fireplace, dining area, and gourmet kitchen complete with quartz countertops, ceramic tile backsplash, stainless steel appliances, a large island, and pantry. The primary bedroom suite and en-suite bathroom with a ceramic tile shower, double bowl vanity, and a large walk-in closet complete the first level. The second floor offers 2 guest bedrooms, both with a walk-in closet, a full bathroom with a double bowl vanity, a spacious loft, and a walk-in laundry room. Oasis amenities include a state-of-the-art clubhouse with a fitness center, a resort-style pool, pickleball courts, a playground, a community garden, a dog park, paved sidewalks with pocket parks, and walking trails. Experience a vibrant maintenance lifestyle located in a top-ranked school district convenient to dining, shopping, and entertainment. Oasis has it all! HOME TO BE BUILT. Photos depict the floor plan and may not represent the actual home. LISTING REPRESENTS THE BASE PRICE AND LOT PREMIUM; PERSONAL SELECTIONS WILL BE ADDED, INCREASING THE FINAL PURCHASE PRICE OF THE HOME.
- Type:
- Single Family
- Sq.Ft.:
- 4,203
- Status:
- Active
- Beds:
- 5
- Lot size:
- 0.28 Acres
- Year built:
- 2019
- Baths:
- 5.00
- MLS#:
- 2428338
- Subdivision:
- Harpers Mill
ADDITIONAL INFORMATION
Welcome to 8973 Glen Royal Drive, a stunning residence that artfully combines elegance with modern convenience. From the spectacular curb appeal to the many unexpected details awaiting you on the inside, this home is just waiting for you! Step inside to discover an inviting foyer with plentiful natural light that bounces off the pristine hardwood floors present throughout the first level. At the front of the home are an office/music room and a beautifully appointed dining room. The heart of the home is the gourmet kitchen, complete with stainless steel appliances, ample cabinetry, and a generous island that invites culinary creativity and lively gatherings. Adjacent to the kitchen is the living area that boasts large windows bathing the space in natural light and a gas fireplace with a stone surround, creating a warm and inviting ambiance. The fireplace is double-sided, leading to a cheerful sunroom with views to the backyard. On the second level, the primary suite is a private oasis featuring a luxurious en-suite bathroom with dual vanities, a soaking tub, and a separate shower. Also on this level are four more spacious bedrooms, two additional full baths and a laundry room, ensuring comfort and convenience for all. On the third level is a sizable finished flex space (currently being used as a theater room) with yet another full bath and a walk-in attic! The possibilities for this room are endless - use it as a media space, play room, 6th bedroom, office, or home gym! Outside, the home is set on a large, park-like lot. Enjoy the tranquility of your deck, or spread out onto the paver patio, perfect for BBQs and chilly fall nights. The oversized 3-car garage is side-loading and offers even more storage options. Icing on the cake - the amenities that come along with homeownership in the community of Harper's Mill! This home has an abundance of space, completely turnkey, and is ready for its new owners - come see this beauty today!
- Type:
- Single Family
- Sq.Ft.:
- 2,292
- Status:
- Active
- Beds:
- 4
- Lot size:
- 0.3 Acres
- Year built:
- 2010
- Baths:
- 3.00
- MLS#:
- 2428339
- Subdivision:
- Harpers Mill
ADDITIONAL INFORMATION
Prepare to fall in love w/this beautiful 4-bedroom, 2.5-bath home boasting nearly 2,300 sq ft of thoughtfully designed, comfortable living space nestled on a quiet cul-de-sac in the highly sought-after Harpers Mill community. You’ll be captivated by so many details & updates—hardwood floors on the main level, 9' ceilings, a cozy gas fireplace & a spacious kitchen (w/granite & newer stainless appliances) that’s perfect for gatherings. The sizable pantry w/numerous shelves for easy organization enables one to make a shopping list at a glance. Enjoy the eat-in breakfast area w/a view while dining, or chose the versatile Dining rm, which could be casual or formal depending on your needs. The Great Rm has lots of windows allowing warm light to create an inviting & welcoming space for family & friends. Note the custom hardwood blinds on all windows offering aesthetics + privacy + light control! The home office has built-ins & a charming window seat for added functionality. Upstairs you will discover a generously sized primary suite w/a sitting area, private spa bath & shelving in the walk-in closet taking organization up a notch. You will also find 3 addit'l bdrms w/closets & a hall bath. Step outside onto your brand-new "Perspective" composite deck revealing an outdoor paradise where you can unwind, grill, & soak up a peaceful, private wooded view. Security systems convey w/prop. This property offers not just a home, but a community lifestyle! Harpers Mill has it all: pools, playgrounds, walking paths, a clubhouse, & even a dog park! The neighborhood hosts year-round events like outdoor movies, First Fridays, holiday decorating contests, book club, ladies night, & their own swim team + much more—making it easy to connect w/friends & neighbors. Served by top-rated schools (Winterpock, Bailey Bridge, & Cosby), & just minutes to fantastic restaurants for all you foodies out there, grocery stores & a diverse shopping experience, this home offers the perfect blend of comfort, convenience, & community charm!
- Type:
- Townhouse
- Sq.Ft.:
- 1,965
- Status:
- Active
- Beds:
- 2
- Year built:
- 2024
- Baths:
- 4.00
- MLS#:
- 2428452
- Subdivision:
- Oasis Townhomes
ADDITIONAL INFORMATION
Welcome to the Richmond "A" by Main Street Homes! This BRAND NEW UNDER CONSTRUCTION Energy Star certified 3 story townhome offers 2 bedrooms, 3.5 baths, oak stairs from 1st to 2nd and 2nd to 3rd levels, rear entry 2-car garage, tankless water heater, composite decking, vinyl siding, and a first and second-floor front columned porches. The first floor includes a large flex space, full bathroom, and a coat closet. The second-floor open concept offers a great room, dining room, powder room, pantry, and gourmet kitchen complete with upgraded cabinets, quartz countertops, ceramic tile backsplash, stainless steel appliances, gas stovetop, and a large island. The third floor includes a primary bedroom suite with laminate flooring, 2 walk-in closets, an ensuite bathroom with a large Euro shower, linen closet, and double bowl vanity, a guest suite with laminate flooring, a walk-in closet and full bathroom, and a walk-in laundry room. Amenities include a clubhouse, resort-style outdoor pool, dog park, pickleball courts, parks, community gardens, playground, and sidewalks throughout the community. Oasis is a low-maintenance community in Chesterfield County that is accessible to local conveniences and in a top-ranked school district. Oasis has it all! HOME TO BE BUILT. Photos depict the floor plan and may not represent the actual home. LISTING REPRESENTS THE BASE PRICE AND LOT PREMIUM; PERSONAL SELECTIONS WILL BE ADDED, INCREASING THE FINAL PURCHASE PRICE OF THE HOME.
- Type:
- Single Family
- Sq.Ft.:
- 2,540
- Status:
- Active
- Beds:
- 3
- Year built:
- 2019
- Baths:
- 3.00
- MLS#:
- 2428317
- Subdivision:
- Harpers Mill
ADDITIONAL INFORMATION
Welcome to Kenbrook, the 55+ neighborhood of Harper's Mill, one of Chesterfield County's premier places to call home! A gracious entrance hall leads to French doors on your right which open to a study/office. The door on the left of the hallway opens for a peek into the laundry room. This welcoming entrance hall continues to the open concept living/dining/kitchen area. The living area is accented by a gas fireplace & recessed lighting. Upgraded white kitchen cabinetry, honed granite counters, stainless appliances (refrigerator included) define the kitchen! Cool pendant lights showcase the island which is roomy enough for four to enjoy casual dining! First floor Primary includes en suite (note the no barrier shower!), a room size walk in closet (13x9)& recessed lighting. Bedroom #2 and a full bath mark the end of our tour of the first floor (2106 sq ft)But wait! There's more! Upstairs the additional 434 sq ft includes a 3rd bedroom & a convenient full bath. Walk in storage located on this level. All in all, this fantastic home offers first floor living, first floor bedrooms & a finished second floor to fit your lifestyle. Engineered hardwood floors throughout living area and bedroom/office. Two zone heating/cooling (gas heat, central air), irrigated front, side and back yard. Recognized as one of the 50 Best Master-Planned Communities in United States by "Where to Retire Magazine", Kenbrook could be exactly what you are looking for! Monthly fee includes yard maintenance, resort style pool, fabulous clubhouse + gathering space (stone fireplace, big screen TVs, full size kitchen, patio with grilling areas).
- Type:
- Single Family
- Sq.Ft.:
- 1,248
- Status:
- Active
- Beds:
- 3
- Lot size:
- 0.92 Acres
- Year built:
- 1979
- Baths:
- 2.00
- MLS#:
- 2428047
- Subdivision:
- Spring Run
ADDITIONAL INFORMATION
Welcome to this gorgeous 3 bedroom 2 full bath rancher in a quiet neighborhood in the heart of Chesterfield with numerous upgrades. All upgrades completed in 2024 include new vinyl, new roof, gutter guards, whole house water filtration system, new front and back water spigots, outside electrical outlet, primary and guest bath remodeled, new stove with air fryer option, new washer and dryer, new ceiling fans throughout, bluetooth overheard speaker in primary shower, entire interior freshly painted, deck and front porch freshly painted, new LED outside lighting, newly fenced in rear yard, new entry door and added additional outside storage with electricity (80 square feet). Other features worth mentioning include a floored attic, beautiful brick fireplace, HVAC recently serviced and driveway recently graded. All on just under an acre of land.
- Type:
- Single Family
- Sq.Ft.:
- 1,088
- Status:
- Active
- Beds:
- 3
- Lot size:
- 0.23 Acres
- Year built:
- 1992
- Baths:
- 2.00
- MLS#:
- 2427759
- Subdivision:
- Holly Trace
ADDITIONAL INFORMATION
ONE LEVEL LIVING!! FREE SOLAR PANELS AND LOW ENERGY BILLS! Welcome to this charming ranch-style home nestled in a peaceful cul-de-sac, offering convenient ONE LEVEL LIVING! Step inside to discover a spacious family room with vaulted ceilings, creating an inviting atmosphere for gatherings. The adjoining kitchen boasts the same vaulted ceilings, enhancing the sense of space and openness. This home features three cozy bedrooms, perfect for accommodating family or guests, along with two full baths for added convenience. The PRIMARY BEDROOM WITH EN-SUITE BATH, providing a private retreat for relaxation. With all appliances conveying, including those in the well-appointed kitchen, moving in and settling down is a breeze. Outside, a brick front facade adds classic appeal to the exterior, while a paved double width driveway ensures ample parking space. The fenced rear yard offers privacy and security, ideal for pets or outdoor activities. Located in a sought-after neighborhood, this home offers both tranquility and accessibility. Enjoy the serenity of a cul-de-sac setting while being just moments away from local amenities and commuter routes. Whether you're starting a new chapter or seeking a peaceful retreat, this rancher offers the perfect blend of comfort and convenience. Great Schools and Convenient to RT 288 and I-95. Don't miss the opportunity to make it yours!
- Type:
- Condo
- Sq.Ft.:
- 1,543
- Status:
- Active
- Beds:
- 2
- Year built:
- 2022
- Baths:
- 3.00
- MLS#:
- 2427953
- Subdivision:
- Hancock Village
ADDITIONAL INFORMATION
Live where you live and love coming home! A home is more than 4 walls, and this home epitomizes that notion. Favorably situated between everything that is anything. Great schools, movie theatre, grocery stores and the highway all within minutes of driving. And the ultimate retail playground complete with superstores, restaurants and medical centers all walkable w/i your community. This more than 1500 sq ft does everything you need and so much more. The elevation is grand with well manicured maintenance free lawns and walking paths for residents to enjoy. Yet don’t be intimidated by it’s grandness as you’ll find all of that living on just 2 levels! Enter directly into your first level kitchen from your garage. This end unit home has wonderful natural lighting beaming through energy efficient windows, window treatments and the first floor is covered with super durable LVP. The open floor plan allows you to always feel connected to your home. The island is large w/ vacancies on either side for maximum seating along with cabinets on either side of it maximizing the tons of soft close drawers and cabinet spaces. Beautiful granite covers all of the counter spaces as it travels over the stainless steel dishwasher past the double sink complete with installed dish soap dispenser to the stainless steel electric stove with microwave above. Downstairs half bathroom is bright w/ floating shelves Upstairs you will find 9ft ceilings and the first of two large bedrooms. The primary suite offers tons of natural lighting, 2 WIC and the en suite bathroom has an extended double vanity complete with a tiled walk in shower with bench. The second bedroom is large with a ceiling fan and light and also boasts a walk-in closet. There is a second bathroom upstairs complete with tile floor and bathtub, and a large loft with endless versatility as a flex space that can even be finished off as a 3d bedroom. The walk out maintenance free balcony is constructed of vinyl and composite decking. You must experience this for yourself. Welcome home.
- Type:
- Single Family
- Sq.Ft.:
- 4,045
- Status:
- Active
- Beds:
- 6
- Lot size:
- 0.33 Acres
- Year built:
- 2022
- Baths:
- 5.00
- MLS#:
- 2427575
- Subdivision:
- Harpers Mill
ADDITIONAL INFORMATION
Step into luxury and comfort in the heart of Chesterfield's sought-after Harpers Mill subdivision! This stunning 6-bedroom, 4.5-bathroom home boasts over 4,000 sq. ft. of meticulously designed living space, perfect for families of all sizes and lifestyles. The open-concept design invites you to explore a spacious and airy main floor, ideal for entertaining or family gatherings. Delight in the expansive kitchen featuring granite countertops, stainless steel appliances, and convenient walk-out access to your private back porch, making outdoor entertaining a breeze. Need space for guests or extended family? The versatile in-law suite on the main level ensures everyone feels right at home. Ascend to the second level where you'll discover a sumptuous primary suite, complete with a large walk-in closet, double vanity, and a water closet for added privacy. A grand foyer, serving as a cozy additional living area, is situated between three additional generous bedrooms share a well-appointed bathroom, providing ample room for all. The finished basement doesn't just add valuable living space—it's an entertainer's paradise! With another bedroom and full bathroom, it’s perfect for movie nights, game rooms, or a private retreat. Situated on a corner lot, this home features a charming covered front porch that welcomes you home every day. Enjoy the convenience of a 2-car side entry garage and a dedicated home office, perfect for those who work remotely or need a quiet space to focus. As a resident of Harpers Mill, you’ll have exclusive access to community amenities, including a state-of-the-art clubhouse, refreshing pool, sports fields, playgrounds, and scenic walking trails. It’s a vibrant community where neighbors become friends! Check out the virtual tour; see the real thing in person and make this home yours today!
- Type:
- Single Family
- Sq.Ft.:
- 3,204
- Status:
- Active
- Beds:
- 4
- Lot size:
- 1.1 Acres
- Year built:
- 1986
- Baths:
- 3.00
- MLS#:
- 2427436
- Subdivision:
- Ashley Grove
ADDITIONAL INFORMATION
Close your eyes and imagine yourself in this grand home, on an acre lot and cul-de-sac, that has everything you’ll want to make unforgettable memories of lounging by the private pool and barbequing with friends on your screened-in porch or enjoying a walk along tree-lined streets. With large rooms throughout and spacious closets and storage, everyone and everything can have a place to call their own. The beautiful kitchen will give plenty of room to enjoy gatherings, anytime, and spending time around the fireplace will be a cozy retreat during those long winter months. Spend the summer outside gardening in the greenhouse and the evenings dancing with a glass of wine on the hardwood floors. The primary bedroom suite has three distinct rooms that overlook your own private oasis. A bath with jetted garden tub and skylight completes the seclusion you desire after a long day. There is plenty of room for everyone in the fenced backyard with room for a play area for the little ones. Factory installed pet door completes the whole package for the whole family. This home is unique with a new black metal roof that gives elegance to a traditional home. Beautifully landscaped, meticulously cared for and easily maintained, you will feel at home the first time you enter. This red all-brick colonial home is close to major roads in Chesterfield County and only minutes from Rockwood and Pocahantas State Park or downtown Richmond. No matter where you work or where you like to play, you’re only minutes away in your new forever home.
- Type:
- Single Family
- Sq.Ft.:
- 2,670
- Status:
- Active
- Beds:
- 4
- Lot size:
- 0.42 Acres
- Year built:
- 2003
- Baths:
- 3.00
- MLS#:
- 2427425
- Subdivision:
- The Woods At Summerford
ADDITIONAL INFORMATION
Welcome to 9641 Prince James Terrace! Tucked away in a quiet cul-de-sac, this stunning home boasts recent updates done with exceptional attention to detail. Upgrades include hardwood flooring on the main level, a durable 25-year roof, fresh paint throughout, contemporary lighting fixtures, elegant granite countertops, and a revitalized front porch and deck. The expansive backyard offers a tranquil retreat or a delightful space for gatherings with loved ones. The home also features a Nest Thermostat and a Wi-Fi-enabled Irrigation System. This property is truly a gem and awaits your visit. Seize the chance to call this house your home.
- Type:
- Single Family
- Sq.Ft.:
- 1,524
- Status:
- Active
- Beds:
- 4
- Lot size:
- 0.22 Acres
- Year built:
- 1980
- Baths:
- 2.00
- MLS#:
- 2427296
- Subdivision:
- Stevens Hollow
ADDITIONAL INFORMATION
Don’t miss out on this beautifully updated gem at 6558 N Stevens Hollow Dr! This home boasts 4 spacious bedrooms and 2 modern baths, designed with style and comfort in mind. Enjoy the convenience of a paved driveway and an expansive deck, perfect for outdoor gatherings. The updated kitchen features a sleek, modern layout with extra cabinet space, a pantry closet, and brand-new flooring throughout. With a new HVAC system and thoughtfully updated bathrooms, this property is truly move-in ready. Located in a highly desired area, this home has everything you need for modern living. Schedule your showing today and make this stunning property your own!
- Type:
- Single Family
- Sq.Ft.:
- 2,708
- Status:
- Active
- Beds:
- 4
- Lot size:
- 0.37 Acres
- Year built:
- 1989
- Baths:
- 3.00
- MLS#:
- 2427122
- Subdivision:
- Birkdale
ADDITIONAL INFORMATION
Motivated Seller! Discover the charm of this beautiful colonial-style home, nestled in the highly sought-after Birkdale neighborhood. Tucked away on a tranquil cul-de-sac, this home offers character and distinction beyond the typical cookie-cutter design. Elegant wood moldings, arched doorways, and built-ins in the office and family room exude timeless appeal. Sunlight pours through the stunning bay windows at the front of the home, while the family room features a stone-accented fireplace and the kitchen boasts solid maple cabinets with unique stained glass and a pantry with convenient pull-out shelving. The bright morning room opens to a private, fenced backyard—perfect for relaxing or entertaining. Upstairs, the spacious primary suite includes a cozy sitting area, walk-up attic, and a custom walk-in closet. Its ensuite bath offers a jacuzzi tub, separate shower, and double vanity. Three additional bedrooms upstairs are bathed in natural light, with skylights adding to their charm. The rear-entry garage is partially heated, carpeted, and equipped with storage cabinets. Ideally located near Route 288, restaurants, shopping, and a quick walk to the clubhouse for golf. The home has recently been updated with new vinyl siding. Don’t miss this opportunity to make this unique property your own!Ideally located close to 288, restaurants and shopping and of course, just a quick walk to the clubhouse for golf.
- Type:
- Single Family
- Sq.Ft.:
- 2,040
- Status:
- Active
- Beds:
- 5
- Lot size:
- 0.3 Acres
- Year built:
- 1976
- Baths:
- 3.00
- MLS#:
- 2426957
- Subdivision:
- Belmont Hills West
ADDITIONAL INFORMATION
Welcome to your dream home! This stunning 2-story residence offers 5 spacious bedrooms and 3 baths within 2,040 sqft of thoughtfully designed living space. As you enter, you'll find a formal dining room perfect for gatherings, leading to a chef’s kitchen that boasts custom walnut cabinets, ample counter space, chef racks, and a large tiled island with convenient drawers. The kitchen is a culinary delight, featuring elegant marble tiled walls and recessed lighting. The inviting living room is highlighted by a cozy wood-burning fireplace, creating a perfect space for relaxation. A first-floor bedroom and full bath with a roll-in shower add convenience and flexibility for guests or family members. Upstairs, the primary suite is a true retreat, complete with a walk-in closet featuring built-in storage and a luxurious ensuite bath with full tiling. Three additional bedrooms share a beautifully appointed hall bath with a deep soaking tub, perfect for unwinding. Step outside to enjoy the large fenced-in backyard, offering plenty of space for outdoor activities, plus a detached storage shed for all your needs. The oversized, extended driveway provides ample parking for guests. Don’t miss this opportunity to own a home that combines elegance, functionality, and comfort. Schedule your showing today!
- Type:
- Single Family
- Sq.Ft.:
- 2,352
- Status:
- Active
- Beds:
- 4
- Year built:
- 2024
- Baths:
- 4.00
- MLS#:
- 2426900
ADDITIONAL INFORMATION
Hampton Park Cottages is a LOW MAINTENANCE COMMUNITY! This is a roomy showstopper! The Marion offers a spacious first floor primary plan with three additional bedrooms upstairs, as well as two full baths. Enjoy a relaxing evening on a country front porch or enjoy a walk on the convenient sidewalks throughout the community. Hampton Park Cottages is conveniently located in a great school district! Move in before the new school year! Welcome home to the Hampton Park Cottages! *Photos are from the builder's library of the Marion floorplan; some features may not be available.
- Type:
- Single Family
- Sq.Ft.:
- 1,976
- Status:
- Active
- Beds:
- 3
- Year built:
- 2024
- Baths:
- 3.00
- MLS#:
- 2426888
ADDITIONAL INFORMATION
The Rosebury is a three-bedroom, two-and-one-half-bath home with an open plan. A welcoming covered porch opens to a great room and dining area. Both spaces are open to the kitchen which features granite counters, hardwood cabinets, and a spacious island and pantry. A private study is at the rear of the home along with a mudroom, optional drop zone, and laundry room. All bedrooms are upstairs and feature large walk-in closets. The primary bedroom features an oversized walk-in closet and private bath with dual sink vanity and large shower. *Photos are from the builder's library of the Rosebury floorplan, some features may not be available.
- Type:
- Single Family
- Sq.Ft.:
- 1,976
- Status:
- Active
- Beds:
- 3
- Year built:
- 2024
- Baths:
- 3.00
- MLS#:
- 2426802
ADDITIONAL INFORMATION
The Rosebury is a three-bedroom, two-and-a-half-bath home with an open plan. A welcoming covered porch opens to a great room and dining area. Both spaces are open to the kitchen which features granite counters, hardwood cabinets, and a spacious island and pantry. A private study is at the rear of the home along with a mudroom, optional drop zone, and laundry room. All bedrooms are upstairs and feature large walk-in closets. The primary bedroom features an oversized walk-in closet and a private bath with a double sink vanity and large shower. *Photos from the builder's library of the Rosebury floorplan, some features may not be available*
- Type:
- Single Family
- Sq.Ft.:
- 1,976
- Status:
- Active
- Beds:
- 3
- Year built:
- 2024
- Baths:
- 3.00
- MLS#:
- 2426780
ADDITIONAL INFORMATION
The Rosebury is a three-bedroom, two-and-one-half-bath home with an open plan. A welcoming covered porch opens to a great room and dining area. Both spaces are open to the kitchen which features granite counters, hardwood cabinets, and a spacious island and pantry. A private study is at the rear of the home along with a mudroom, optional drop zone, and laundry room. All bedrooms are upstairs and feature large walk-in closets. The primary bedroom features an oversized walk-in closet and private bath with dual sink vanity and large shower. *Photos from the builder's library of the Rosebury floorplan, some features may not be available*

Chesterfield Real Estate
The median home value in Chesterfield, VA is $381,400. This is higher than the county median home value of $359,500. The national median home value is $338,100. The average price of homes sold in Chesterfield, VA is $381,400. Approximately 89.31% of Chesterfield homes are owned, compared to 8.28% rented, while 2.4% are vacant. Chesterfield real estate listings include condos, townhomes, and single family homes for sale. Commercial properties are also available. If you see a property you’re interested in, contact a Chesterfield real estate agent to arrange a tour today!
Chesterfield, Virginia 23832 has a population of 51,949. Chesterfield 23832 is more family-centric than the surrounding county with 36.28% of the households containing married families with children. The county average for households married with children is 34.19%.
The median household income in Chesterfield, Virginia 23832 is $104,189. The median household income for the surrounding county is $88,315 compared to the national median of $69,021. The median age of people living in Chesterfield 23832 is 42.7 years.
Chesterfield Weather
The average high temperature in July is 89.8 degrees, with an average low temperature in January of 25.8 degrees. The average rainfall is approximately 44.3 inches per year, with 7.35 inches of snow per year.
