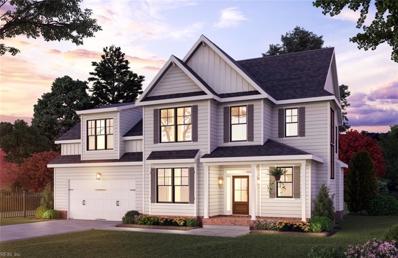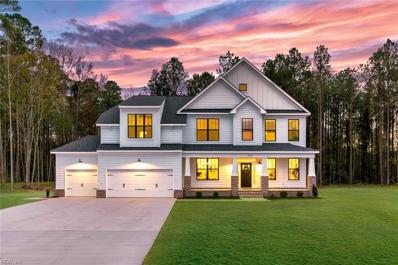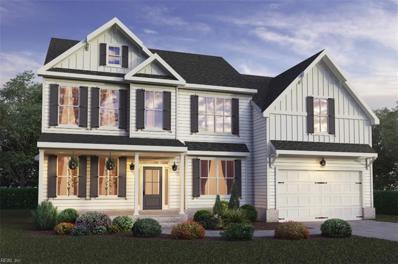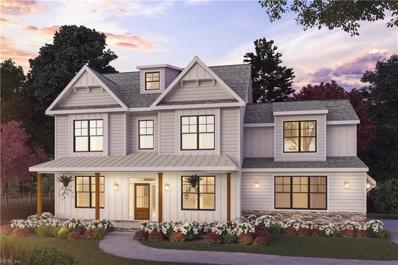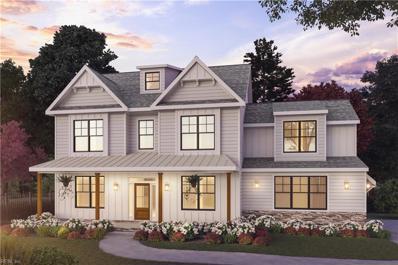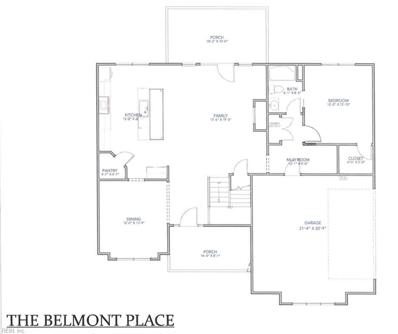Chesapeake VA Homes for Sale
$789,358
MM The Jackson Chesapeake, VA 23322
- Type:
- Single Family
- Sq.Ft.:
- 2,992
- Status:
- Active
- Beds:
- 5
- Year built:
- 2023
- Baths:
- 3.10
- MLS#:
- 10501429
- Subdivision:
- WOODFORD ESTATES
ADDITIONAL INFORMATION
HURRY; only a few lots remaining! '??WOODFORD ESTATES'?? in the much desired '??Hickory'?? school district of Chesapeake is currently selling!!! The '??JACKSON'?? floor plan is designed for anyone who is looking for the '??primary suite'?? on the 1st floor! It features 5 bedrooms & 3 1/2 baths; including a jack & jill bath! Open floor plan with spacious family room featuring a gas fireplace with floor to ceiling stone & floating box beam mantel, fireplace cabinets with shiplap accent above, open kitchen with upgraded gourmet appliances which include a gas cooktop, stainless steel & glass hood vent, built-in wall oven & microwave, upgraded quartz & a rear covered porch; great for outdoor entertaining!
- Type:
- Single Family
- Sq.Ft.:
- 3,848
- Status:
- Active
- Beds:
- 6
- Year built:
- 2023
- Baths:
- 4.00
- MLS#:
- 10501391
- Subdivision:
- WOODFORD ESTATES
ADDITIONAL INFORMATION
HURRY!! WOODFORD ESTATES'?? in the highly desired '??HICKORY'?? school district is currently selling!! Our 3-STORY '??COCO'?? floor is one of the featured floor plans for the community & is very popular!! This 3-story Coco offers an open floor plan that features 6 bedrooms & 4 full baths!! The home includes a bedroom & full bath downstairs which makes a great home office, in-law or guest suite! The spacious family room showcases a gas fireplace, open kitchen w/large island & upgraded quartz, primary bedroom suite w/vaulted ceiling, sitting room, and resort style bath w/upgraded vanity & platform tub; to name a few! Call for further details; only a few lots remaining!
$812,538
MM THE COCO Chesapeake, VA 23322
- Type:
- Single Family
- Sq.Ft.:
- 3,374
- Status:
- Active
- Beds:
- 5
- Year built:
- 2023
- Baths:
- 4.00
- MLS#:
- 10501379
- Subdivision:
- WOODFORD ESTATES
ADDITIONAL INFORMATION
HURRY! Our newest community '??WOODFORD ESTATES'?? in the highly desired '??HICKORY'?? school district is currently selling!! Our '??COCO'?? floor is one of the featured floor plans for the community & continues to be a show stopper! This 2-story Coco features an open floor plan that features 5 bedrooms & 4 full baths! This plan includes a bedroom & full bath downstairs which makes a fabulous in-law or guest suite! The family room showcases a gas fireplace w/floor to ceiling stone & a floating box beam mantel, open kitchen w/large island & upgraded quartz, drop pendant lighting, upgraded gourmet appliance package featuring gas cooktop, stainless steel & glass hood vent, built in wall oven & microwave, pull out trash cans, under cabinet lighting, butler'??s pantry, upgraded black plumbing fixtures, jack & jill bath, primary bedroom suite w/vaulted ceiling, sitting room, window seat w/storage cabinets, resort style bath w/upgraded vanity & free standing tub & a rear covered porch!!
- Type:
- Single Family
- Sq.Ft.:
- 3,542
- Status:
- Active
- Beds:
- 5
- Year built:
- 2023
- Baths:
- 4.10
- MLS#:
- 10501375
- Subdivision:
- WOODFORD ESTATES
ADDITIONAL INFORMATION
'??HURRY, HURRY'??!!! Much anticipated '??WOODFORD ESTATES'?? is currently selling & one of our newest floor plans '??The Yorkshire 2'?? is amazing!!! This home features an open floor plan with 5 bedrooms and 4 1/2 baths! A bedroom & full bath downstairs which is great for guest or in-laws, spacious family room with gas fireplace, gourmet style kitchen, with large island & upgraded gourmet appliances that include a gas cooktop, stainless steel & glass hood vent, built-in wall oven and microwave, butler'??s pantry, home office/flex space with clear glass barn doors, mudroom, jack & jill bath, spacious primary suite with vaulted ceiling, spa style bath with platform tub & separate glass enclosed shower, dual closets with wood shelving, custom cabinetry, LVP flooring, vaulted ceiling in upstairs hallway, Hardie Plank exterior, extended front porch, rear covered porch, & 2-car '??side load'?? garage!
- Type:
- Single Family
- Sq.Ft.:
- 3,252
- Status:
- Active
- Beds:
- 4
- Year built:
- 2023
- Baths:
- 3.10
- MLS#:
- 10501301
- Subdivision:
- WOODFORD ESTATES
ADDITIONAL INFORMATION
The Yorkshire 1 is one of our newest floor plans, and it'??s a winner! Featuring an open floor plan w/ 4 bedrooms and 3 1/2 baths, spacious family room with gas fireplace, gourmet style kitchen, with large island & upgraded gourmet appliances that include a gas cooktop, stainless steel & glass hood vent, built-in wall oven and microwave, butler'??s pantry, home office/flex space, mudroom, jack & jill bath, spacious primary suite with vaulted ceiling, spa style bath with platform tub & dual closets with wood shelving, custom cabinetry, LVP flooring, vaulted hall ceiling, Hardy Plank exterior, extended front porch & 2-car side load garage!
- Type:
- Single Family
- Sq.Ft.:
- 2,843
- Status:
- Active
- Beds:
- 5
- Year built:
- 2023
- Baths:
- 3.00
- MLS#:
- 10501297
- Subdivision:
- WOODFORD ESTATES
ADDITIONAL INFORMATION
The Belmont Place is one of our newest floor plans and is absolutely perfect! This home features an open floor plan w/ 5 bedrooms & 3 full baths, spacious family room w/ gas fireplace w/brick accent & a floating box beam mantle, eat-in-kitchen w/custom cabinetry, island w/farmhouse style sink, upgraded gourmet kitchen appliances, include a gas cooktop, stainless steel & glass range hood & a built-in wall oven & microwave combo! Home has a downstairs bedroom & full bath; great for guest or in-laws, a mudroom area that works great as a drop zone, spacious primary suite w/ vaulted ceiling, bath w/ LVP flooring & free standing tub! Standard '??side load'?? garage & rear covered porch!
$455,500
MM Shenandoah Chesapeake, VA 23321
- Type:
- Single Family
- Sq.Ft.:
- 2,433
- Status:
- Active
- Beds:
- 3
- Year built:
- 2022
- Baths:
- 2.10
- MLS#:
- 10483694
- Subdivision:
- RETREAT AT WESTERN BRANCH
ADDITIONAL INFORMATION
Welcome to another Weldenfield & Rowe, 55 and better community! Wonderful location next to Highway 664 with easy access to the Peninsula and the Southside. 3 models to choose from. All include a 1st floor owners suite! A family room with a gas fireplace open to the kitchen, dining room, office/study & convenient 1st floor laundry room. Along with additional secondary bedrooms, a loft and storage on the 2nd floor. Not to mention the spacious attached 2 car garage. This beautiful community includes a clubhouse with a fitness center, full kitchen, a pool, fire pits, fire tables & a dog park.
$449,900
MM Nansemond Chesapeake, VA 23321
- Type:
- Single Family
- Sq.Ft.:
- 2,555
- Status:
- Active
- Beds:
- 3
- Year built:
- 2022
- Baths:
- 2.10
- MLS#:
- 10483521
- Subdivision:
- RETREAT AT WESTERN BRANCH
ADDITIONAL INFORMATION
Welcome to another Weldenfield & Rowe, 55 and better community! Wonderful location next to Highway 664 with easy access to the Peninsula and the Southside. 3 models to choose from. All include a 1st floor owners suite! A family room with a gas fireplace open to the kitchen, dining room, office/study & convenient 1st floor laundry room. Along with additional secondary bedrooms, a loft and storage on the 2nd floor. Not to mention the spacious attached 2 car garage. This beautiful community includes a clubhouse with a fitness center, full kitchen, a pool, fire pits, fire tables & a dog park. Now accepting reservations!
$444,900
MM Lafayette Chesapeake, VA 23321
- Type:
- Single Family
- Sq.Ft.:
- 2,344
- Status:
- Active
- Beds:
- 3
- Year built:
- 2023
- Baths:
- 3.00
- MLS#:
- 10483477
- Subdivision:
- RETREAT AT WESTERN BRANCH
ADDITIONAL INFORMATION
Welcome to another Weldenfield & Rowe, 55 and better community! Wonderful location next to Highway 664 with easy access to the Peninsula and the Southside. 3 models to choose from. All include a 1st floor owners suite! A family room with a gas fireplace open to the kitchen, dining room, office/study & convenient 1st floor laundry room. Along with additional secondary bedrooms, a loft and storage on the 2nd floor. Not to mention the spacious attached 2 car garage. This beautiful community includes a clubhouse with a fitness center, full kitchen, a pool, fire pits, fire tables & a dog park. Now accepting reservations!
$340,000
1924 ELBOW Road Chesapeake, VA 23320
- Type:
- Single Family
- Sq.Ft.:
- 2,357
- Status:
- Active
- Beds:
- 3
- Lot size:
- 5.82 Acres
- Year built:
- 1974
- Baths:
- 3.00
- MLS#:
- 1347578
ADDITIONAL INFORMATION
BEAUTIFUL COUNTRY HOME ON 5.82 ACRES. THIS PARCEL MUST BE PURCHASED ALONG W/ADDITIONAL 58 ACRES ADJACENT TO PROPERTY PARCEL #0390000000200. MLS# 1347616. 3 LG BDRMS W/3 FULL BATHS. 1 CAR ATTACHED GAR. PLUS HUGE 616 SQFT 2 STORY DETACHED GARAGE/BARN. BEST POTENTIAL IS IN THE DEVELOPMENT OF THE LAND.

The listings data displayed on this medium comes in part from the Real Estate Information Network Inc. (REIN) and has been authorized by participating listing Broker Members of REIN for display. REIN's listings are based upon Data submitted by its Broker Members, and REIN therefore makes no representation or warranty regarding the accuracy of the Data. All users of REIN's listings database should confirm the accuracy of the listing information directly with the listing agent.
© 2025 REIN. REIN's listings Data and information is protected under federal copyright laws. Federal law prohibits, among other acts, the unauthorized copying or alteration of, or preparation of derivative works from, all or any part of copyrighted materials, including certain compilations of Data and information. COPYRIGHT VIOLATORS MAY BE SUBJECT TO SEVERE FINES AND PENALTIES UNDER FEDERAL LAW.
REIN updates its listings on a daily basis. Data last updated: {{last updated}}.
Chesapeake Real Estate
The median home value in Chesapeake, VA is $400,000. This is higher than the county median home value of $367,400. The national median home value is $338,100. The average price of homes sold in Chesapeake, VA is $400,000. Approximately 69.09% of Chesapeake homes are owned, compared to 25.99% rented, while 4.92% are vacant. Chesapeake real estate listings include condos, townhomes, and single family homes for sale. Commercial properties are also available. If you see a property you’re interested in, contact a Chesapeake real estate agent to arrange a tour today!
Chesapeake, Virginia has a population of 247,172. Chesapeake is less family-centric than the surrounding county with 35.27% of the households containing married families with children. The county average for households married with children is 35.27%.
The median household income in Chesapeake, Virginia is $85,563. The median household income for the surrounding county is $85,563 compared to the national median of $69,021. The median age of people living in Chesapeake is 37.1 years.
Chesapeake Weather
The average high temperature in July is 88.6 degrees, with an average low temperature in January of 30.9 degrees. The average rainfall is approximately 47.4 inches per year, with 5.3 inches of snow per year.
