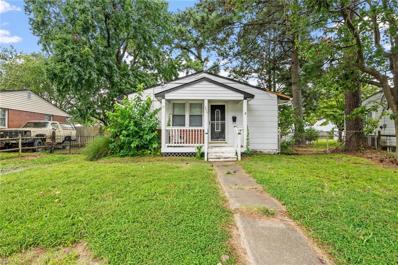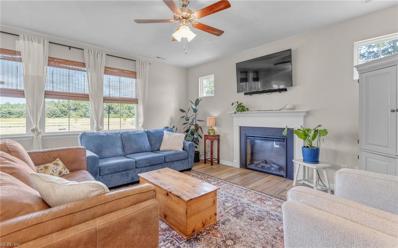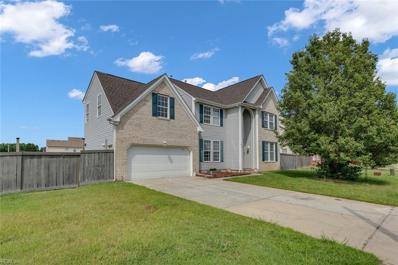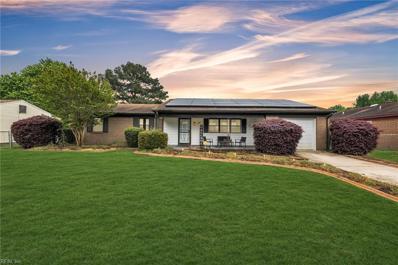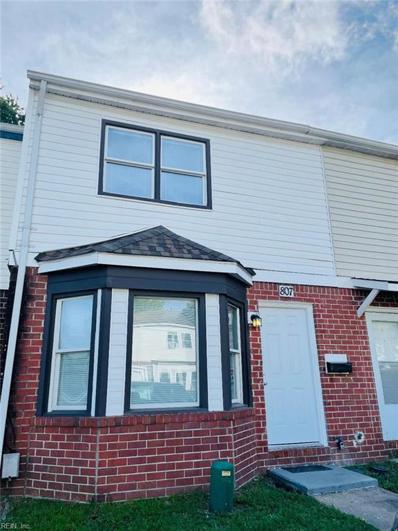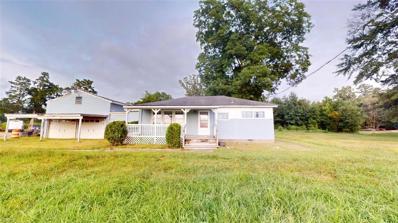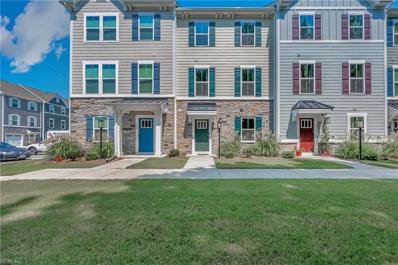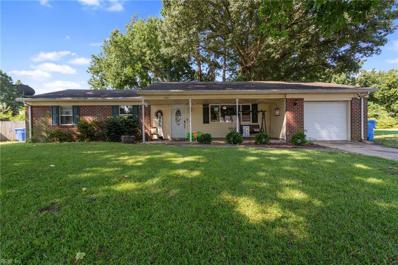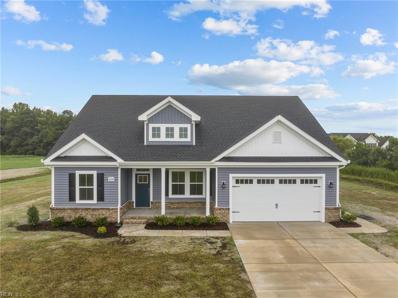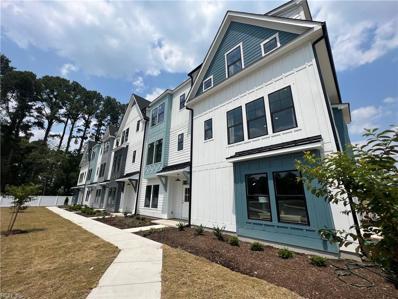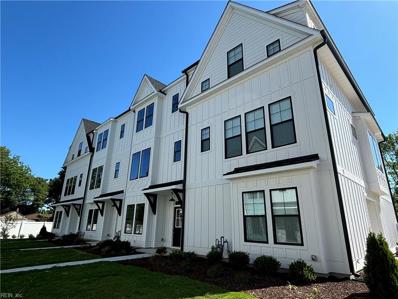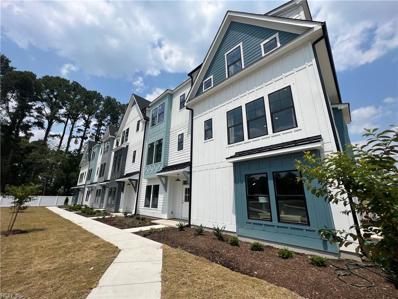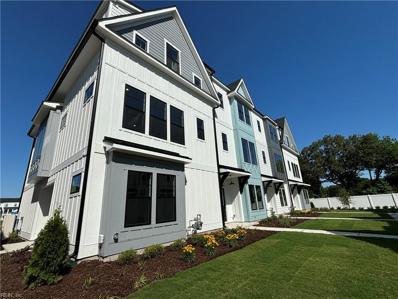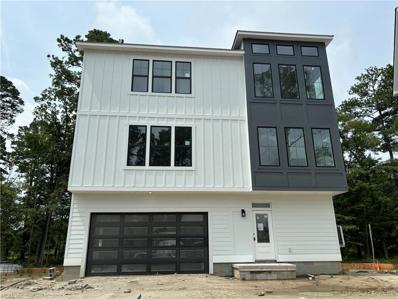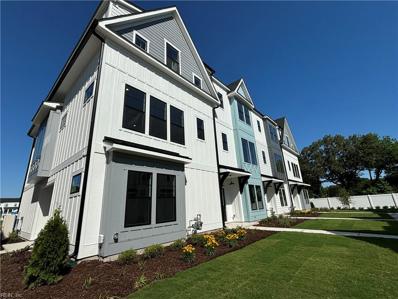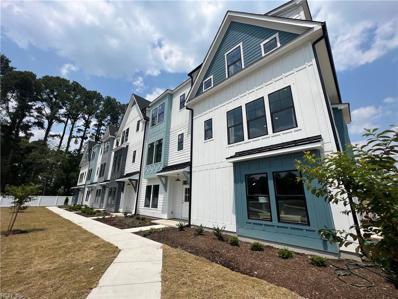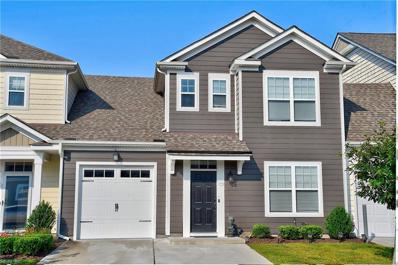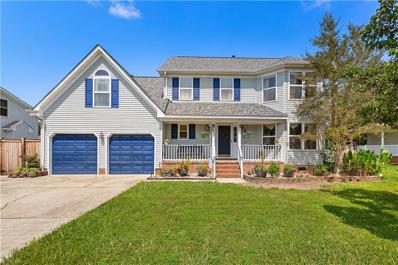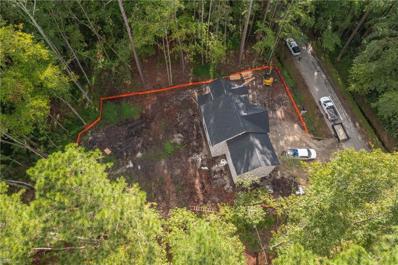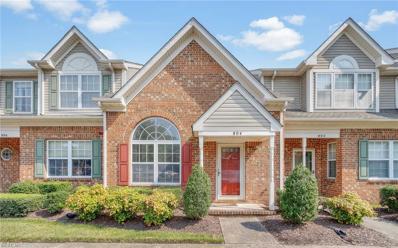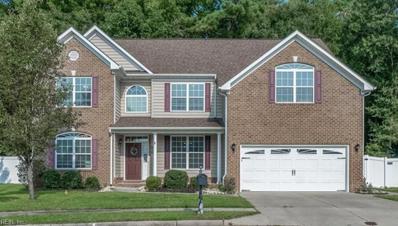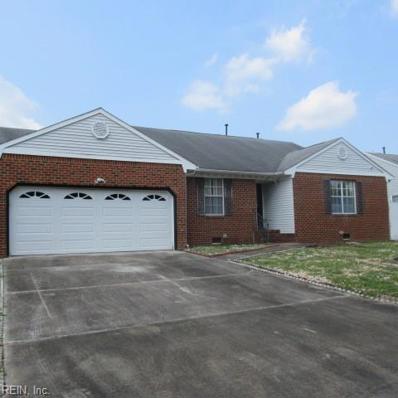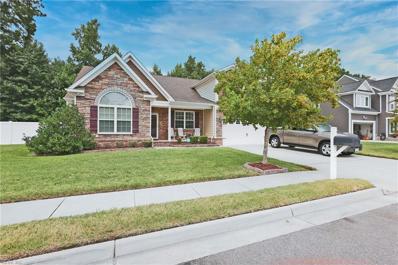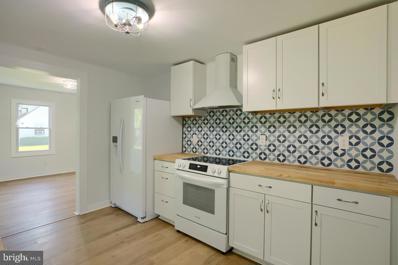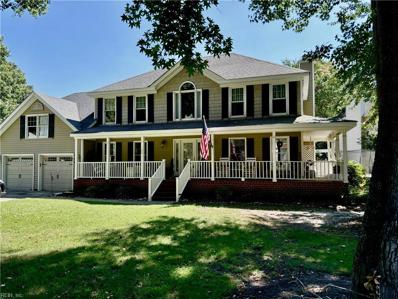Chesapeake VA Homes for Sale
- Type:
- Single Family
- Sq.Ft.:
- 950
- Status:
- Active
- Beds:
- 3
- Lot size:
- 0.14 Acres
- Year built:
- 1956
- Baths:
- 1.00
- MLS#:
- 10549810
ADDITIONAL INFORMATION
Investors Opportunity! This 3- bedroom 1 bathroom bungalow is fantastic addition to any portfolio. Currently occupied by a long term tenant, this property offers immediate cash flow. Updated kitchen to include cabinets & granite countertops, bathroom with tiled floors surround shower. 24 hour notice for showings.
- Type:
- Single Family
- Sq.Ft.:
- 2,200
- Status:
- Active
- Beds:
- 4
- Lot size:
- 0.8 Acres
- Year built:
- 2022
- Baths:
- 3.00
- MLS#:
- 10549767
ADDITIONAL INFORMATION
**Improved Price** Want new construction but don't want to wait... see this one first! Built only 2 years ago this home has it all! Located in the desirable area of Hickory this 4-bedroom 3bath is ready for you. The large primary has 2 walk-in closets and the ensuite has an oversized tiled shower and double vanity. The kitchen offers stainless steel appliances, granite counter tops and a great size pantry. The downstairs bedroom is great for guest or even an office/flex space. The outside is a dream for those garden enthusiast or those just wanting to entertain with just under an acre of land. Call your agent for an appointment today!
- Type:
- Single Family
- Sq.Ft.:
- 2,875
- Status:
- Active
- Beds:
- 4
- Year built:
- 2004
- Baths:
- 2.10
- MLS#:
- 10549691
ADDITIONAL INFORMATION
Welcome home! Located in the heart of Deep Creek, close to shopping, the interstate, and military bases. The home boast 4 big bedrooms, 2 1/2 bathrooms, living room, family room, and home office. The home has an over sized primary bedroom, along with a chef's kitchen. The roof has been updated with in the last year, tankless water heater 3 years old, and the upgraded carpet and padding was replaced less than 2 years ago. The backyard has endless possibilities. It was being used as a backyard pond, but the possibilities are endless. Don't wait schedule your private showing today.
- Type:
- Single Family
- Sq.Ft.:
- 1,536
- Status:
- Active
- Beds:
- 3
- Lot size:
- 0.18 Acres
- Year built:
- 1974
- Baths:
- 2.00
- MLS#:
- 10549572
- Subdivision:
- Camelot
ADDITIONAL INFORMATION
Step through the inviting front door, and be prepared to be captivated by the warmth and love of the interior. Boasting 3 bedrooms and 2 bathrooms with extra space for play room or gaming room, this spacious ranch home offers ample room for both relaxation and entertainment. The open-concept floor plan seamlessly flows into the inviting living spaces, Whether you're unwinding with loved ones in the spacious family room or hosting guests in the dining area, every corner of this home exudes a sense of warmth and hospitality. solar panels are a tax write off every year as well as dominions roll back program(any unused energy you get a check for!)! also comes with a warranty. Would you rather pay a $400 monthly electric bill or $200 solar panel? Come by and do a private tour today let me know if you have any questions I can help answer!
- Type:
- Single Family
- Sq.Ft.:
- 974
- Status:
- Active
- Beds:
- 2
- Lot size:
- 0.05 Acres
- Year built:
- 1971
- Baths:
- 1.10
- MLS#:
- 10549561
ADDITIONAL INFORMATION
Nice 2 bedroom, 1.5 bathroom townhouse partially renovated. New laminate flooring, countertops, stove, carpet, plumbing fixtures and light fixtures. Near highway for easy access to malls and shopping. Fresh paint throughout. Affordable for first time homebuyer.
- Type:
- Single Family
- Sq.Ft.:
- 1,252
- Status:
- Active
- Beds:
- 3
- Lot size:
- 2.27 Acres
- Year built:
- 1955
- Baths:
- 1.00
- MLS#:
- 10549521
ADDITIONAL INFORMATION
Enchoarment issue. SOLD AS IS. Located in Chesapeake, this 3-bedroom, 1-bathroom home is situated on over 2 acres of land. The property features a 2-car attached garage. With a spacious living area and extensive outdoor space, this home offers ample opportunity for personalization, making it easy to make this house your home! Make sure to ask about the 3D True Immersive Virtual Tour. This technology allows you to literally experience the home on any mobile device, laptop or desktop. You can measure rooms, view 3D dollhouse, view exterior, and interior and so much more. Check it out today!
- Type:
- Single Family
- Sq.Ft.:
- 1,920
- Status:
- Active
- Beds:
- 3
- Year built:
- 2022
- Baths:
- 2.10
- MLS#:
- 10549469
ADDITIONAL INFORMATION
This stunning 3-story condo townhouse in Bryan's Cove offers the ultimate lifestyle with a multitude of amenities. With 3 bedrooms, 2 1/2 bathrooms, and 2 additional versatile spaces on the first floor, this home provides both comfort and flexibility. Zoned for top-rated Grassfield High School and easy highway access, great for families and commuters. The first floor spaces fit many living needs, whether it's a home office, playroom, or entertainment area. On the main level, the gourmet kitchen features a large island flowing into the living area, creating an ideal space for entertaining. Indulge in resort-style amenities including a pool, clubhouse, playgrounds, and more, providing endless opportunities for relaxation and recreation. Whether you're lounging by the pool, fishing off the dock or paddling kayaks on the water, every day feels like a vacation at Bryan's Cove. Welcome to this 2 year young Home!
- Type:
- Single Family
- Sq.Ft.:
- 1,388
- Status:
- Active
- Beds:
- 3
- Year built:
- 1973
- Baths:
- 2.00
- MLS#:
- 10549475
ADDITIONAL INFORMATION
Enjoy being tucked away in the back of a quiet neighborhood. This ranch is move in ready! Kitchen, appliances, bathrooms, roof, doors, & fixtures all 6 years old. Samsung washer and dryer convey and new HVAC system.
- Type:
- Single Family
- Sq.Ft.:
- 2,720
- Status:
- Active
- Beds:
- 5
- Year built:
- 2024
- Baths:
- 3.00
- MLS#:
- 10549423
- Subdivision:
- Stoney Creek
ADDITIONAL INFORMATION
TO BE BUILT: The amazing & gorgeous James ll Coastal floor plan will feature a 1st floor Owners Suite with 2 additional bedrooms and an additional 2 bedrooms & loft on the second floor! Open concept floorplan featuring a great room, spacious kitchen with a large island & breakfast nook, dining room, mud room, laundry room and lots of storage throughout the home. Stoney Creek is Southern Chesapeake's newest community with highly sought after schools and lifestyle. Call today for an appt to see a furnished model. Under construction with an approx. Estimated March delivery and still time to customize your interior selections.
$519,900
Mm Legacy 3 Br Chesapeake, VA 23322
- Type:
- Single Family
- Sq.Ft.:
- 2,300
- Status:
- Active
- Beds:
- 3
- Baths:
- 3.10
- MLS#:
- 10549276
- Subdivision:
- Legacy168
ADDITIONAL INFORMATION
$10,000 in options or closing costs* inquire w/site agent for details. THE Luxury END Townhome community in Historic Great Bridge! Gorgeous architectural design with curated interior finishes. Open airy 10' ceilings with Stunning Kitchen - GE Cafe Gas 6 burner range, Dishwasher and Microwave Drawer, 42" White Custom Kitchen w/Custom hood, 10' island w/continuous Shiplap, Quartz counters with HUGE walk-in pantry. Primary Bedroom with custom large walk in closet and ensuite bath. 3 Secondary BR w/2 full baths. Walk in Laundry. Extensive hardwood flooring with 42" custom stair treads w/custom rails. Electric Linear Fireplace w/custom details. Energy Efficient 2-zone HVAC, Smart LP Siding and Tech Shield. Natural gas Rinnai Tankless Water Heater. 10x19 Covered porch w/ Trex decking and baked enamel handrails. Large 2 car garage. Neighborhood cabana, bocce ball court, fire pits, and more! Minutes to schools, shopping and Chesapeake Expressway. Are you ready for easy living at Legacy?
- Type:
- Single Family
- Sq.Ft.:
- 2,300
- Status:
- Active
- Beds:
- 3
- Baths:
- 3.10
- MLS#:
- 10549275
- Subdivision:
- Legacy168
ADDITIONAL INFORMATION
Legacy "CLASSIC" curated home built by award-winning builder with opportunity to customize with $10,000 in options! Extensive Revwood flooring included in foyer and mid-level. OPEN Kitchen with Cotton White 42" cabinets, 10' island w/Shiplap, Quartz counters, and GE appliance package. High Ceilings - 10' and 9' with smooth City Loft walls. Primary bedroom with private tiled ensuite bath featuring double bowl vanity w/cabinets and drawers, custom trimmed mirrors, Quartz with oversized Tiled Shower, and Large walk in closet. First-floor bedroom and ensuite bath! Oversized 10'x19' covered porch w/fan, 2-car garage fully finished insulated walls - and more. LOW $65 condo fee w/Cabana, Fire pits, Bocce ball, and Professional landscape/lawn maintenance.. ready for easy living. Legacy is waiting for you.
$519,900
Mm Legacy 4 Br Chesapeake, VA 23322
- Type:
- Single Family
- Sq.Ft.:
- 2,300
- Status:
- Active
- Beds:
- 4
- Baths:
- 3.10
- MLS#:
- 10549280
- Subdivision:
- Legacy168
ADDITIONAL INFORMATION
$10,000 in options or closing costs* inquire w/site agent for details. THE Luxury END Townhome community in Historic Great Bridge! Gorgeous architectural design with curated interior finishes. Open airy 10' ceilings with Stunning Kitchen - GE Cafe Gas 6 burner range, Dishwasher and Microwave Drawer, 42" White Custom Kitchen w/Custom hood, 10' island w/continuous Shiplap, Quartz counters with HUGE walk-in pantry. Primary Bedroom with custom large walk in closet and ensuite bath. 3 Secondary BR w/2 full baths. Walk in Laundry. Extensive hardwood flooring with 42" custom stair treads w/custom rails. Electric Linear Fireplace w/custom details. Energy Efficient 2-zone HVAC, Smart LP Siding and Tech Shield. Natural gas Rinnai Tankless Water Heater. 10x19 Covered porch w/ Trex decking and baked enamel handrails. Large 2 car garage. Neighborhood cabana, bocce ball court, fire pits, and more! Minutes to schools, shopping and Chesapeake Expressway. Are you ready for easy living at Legacy?
- Type:
- Single Family
- Sq.Ft.:
- 2,300
- Status:
- Active
- Beds:
- 4
- Baths:
- 3.10
- MLS#:
- 10549282
- Subdivision:
- Legacy168
ADDITIONAL INFORMATION
Legacy "CLASSIC" curated home built by award-winning builder with opportunity to customize with $10,000 in options! Extensive Revwood flooring included in foyer and mid-level. OPEN Kitchen with Cotton White 42" cabinets, 10' island w/Shiplap, Quartz counters, and GE appliance package. High Ceilings - 10' and 9' with smooth City Loft walls. Primary bedroom with private tiled ensuite bath featuring double bowl vanity w/cabinets and drawers, custom trimmed mirrors, Quartz with oversized Tiled Shower, and Large walk in closet. First-floor bedroom and ensuite bath! Oversized 10'x19' covered porch w/fan, 2-car garage fully finished insulated walls - and more. LOW $65 condo fee w/Cabana, Fire pits, Bocce ball, and Professional landscape/lawn maintenance.. ready for easy living. Legacy is waiting for you.
- Type:
- Single Family
- Sq.Ft.:
- 2,500
- Status:
- Active
- Beds:
- 4
- Baths:
- 4.10
- MLS#:
- 10549258
- Subdivision:
- The Cove
ADDITIONAL INFORMATION
The Cove on New Mill Creek - private waterfront home to be built with newest plan "Amavida" designed by Award winning builder. ELEVATOR included! This stunning upscale home will immerse you in nature with abundant windows bringing in the light. Home finishes curated by Stephen; Organic Modern - Modern - Mid Century - or you may select your own finishes. Elegant modern home with black windows, black gutters and Heritage black and glass garage door. HUGE 2nd floor Screened Porch with Trex decking overlooks rear yard. Upgraded appliance package features GE Cafe Drawer Microwave, GE Cafe Dishwasher, GE Cafe 6-burner Gas Range with Custom range hood and oversized custom Island. Navien Tankless water heater. Custom Paver driveway and extensive landscape. Lot premiums may apply. Breath in the fresh air and .. NO HOA!
- Type:
- Single Family
- Sq.Ft.:
- 2,300
- Status:
- Active
- Beds:
- 3
- Baths:
- 3.10
- MLS#:
- 10549287
- Subdivision:
- Legacy168
ADDITIONAL INFORMATION
Choose your curated look! Spend $10,000 in options or towards Closing Cost (inquire for details) Luxury UPGRADED home built by award winning builder. Stunning home w/curated features uniquely designed to ispire. Extensive HW flooring through mid level with Gourmet Kitchen w/Custom Shiplap hood, 10' island w/Shiplap, Quartz counters, GE Cafe 6 Burner Gas range, GE Cafe Dishwasher and GE Cafe Microwave Drawer. 10'ceilings MAIN, 9' First & Third Floors, High Efficiency 2-zone HVAC w/thermostats. Primary bedroms with Walk-in closets and ensuite Baths. Custom stair rail with 42" treads. First floor bedroom and ensuite bath! Oversized 10'x19' covered porch with Trex decking, 2-car garage, Tankless Water Heater - and more! LOW $65 condo fee w/Cabana, Fire pits, Bocca ball and Professional landscape and lawn maintenance..ready for easy living! Legacy is waiting or you!
- Type:
- Single Family
- Sq.Ft.:
- 2,300
- Status:
- Active
- Beds:
- 3
- Baths:
- 3.10
- MLS#:
- 10549284
- Subdivision:
- Legacy168
ADDITIONAL INFORMATION
LIGHT AND BRIGHT END HOME! Choose your curated look! Spend $10,000 in options or towards Closing Cost (inquire for details) Luxury UPGRADED home built by award winning builder. Stunning home w/curated features uniquely designed to ispire. Extensive HW flooring through mid level with Gourmet Kitchen w/Custom Shiplap hood, 10' island w/Shiplap, Quartz counters, GE Cafe 6 Burner Gas range, GE Cafe Dishwasher and GE Cafe Microwave Drawer. 10'ceilings MAIN, 9' First & Third Floors, High Efficiency 2-zone HVAC w/thermostats. Primary bedroms with Walk-in closets and ensuite Baths. Custom stair rail with 42" treads. First floor bedroom and ensuite bath! Oversized 10'x19' covered porch with Trex decking, 2-car garage, Tankless Water Heater - and more! LOW $65 condo fee w/Cabana, Fire pits, Bocca ball and Professional landscape and lawn maintenance..ready for easy living! Legacy is waiting or you!
- Type:
- Single Family
- Sq.Ft.:
- 1,895
- Status:
- Active
- Beds:
- 3
- Year built:
- 2020
- Baths:
- 2.10
- MLS#:
- 10549162
ADDITIONAL INFORMATION
Welcome to this meticulously maintained three bedroom condo of Hickory Manor community. The main floor opens up with a bright and welcoming living room, which is perfect for entertaining as it gradually flows into the dining area with an open kitchen. The kitchen is an absolute highlight of the home being upgraded with modern finishes such as quartz countertops, island, stainless steel appliances including a gas range. Sliding glass door from the kitchen opens up a private patio, making it an ideal spot for relaxation. Primary suite is also located on the first floor. The two bedrooms upstairs are equally alluring and feature comfortable sitting areas and walk-in closets with custom built-in shelving. Attached one car garage is a convenient parking solution that features a recently updated epoxy flooring. As a resident of a private community you will have access to incredible amenities such as pool, fitness center and many more. Call your agent to schedule a tour today!
$585,000
829 Parker Road Chesapeake, VA 23322
- Type:
- Single Family
- Sq.Ft.:
- 2,936
- Status:
- Active
- Beds:
- 5
- Year built:
- 1997
- Baths:
- 2.10
- MLS#:
- 10548831
- Subdivision:
- Cheshire Forest
ADDITIONAL INFORMATION
Welcome home! Nestled in a Chesapeake neighborhood, this home offers spacious rooms and natural light. The primary bedroom is spacious with a large ensuite bath. The backyard provides plenty of room for barbecues or simply enjoying a quiet morning with your favorite cup of coffee on the deck. The home has a two-car garage but also has designated street parking so you will never go without space. The community has a pool, sand volleyball court, two tennis and pickleball courts.Seller to provide clear termite and moisture inspection through Terminix.
- Type:
- Single Family
- Sq.Ft.:
- 2,450
- Status:
- Active
- Beds:
- 4
- Lot size:
- 0.46 Acres
- Year built:
- 2024
- Baths:
- 3.00
- MLS#:
- 10548972
- Subdivision:
- Hillcrest
ADDITIONAL INFORMATION
Welcome home to your 2450-square-foot, open-plan 4-bedroom (1 on the first floor), 3-full-bath home! Local and award-winning builder, East Coast Development Group, is constructing this home, with an estimated completion date in 2025. This dream home is situated on a spacious corner lot in a cul-de-sac street. If you have a boat or a camper, there's no need to worry as there is no HOA. Included is the floor plan for you to get a better overview. The design includes high-end upgrades such as granite countertops, ceramic tile, a cozy fireplace, LVP flooring, and more. The convenient location is within a desirable school district. Call today to schedule your V.I.P. appointment and for more info on our custom homes.
- Type:
- Single Family
- Sq.Ft.:
- 1,425
- Status:
- Active
- Beds:
- 2
- Year built:
- 1997
- Baths:
- 2.00
- MLS#:
- 10548909
ADDITIONAL INFORMATION
Wonderful townhouse style condo in prime area, well sought after Great Bridge Schools, low maintenance, Roof-2016 (done by HOA), HVAC-2022 (10 yr warranty), Water Heater-2022 (5yr warranty), new Kitchen sink & garbage disposal-2023, new smoke detectors-2023, new outdoor lights-2023, great room w/cathedral ceiling, first floor 9ft ceilings, 1st floor bdrm w/full bath, 2nd floor primary, bonus room loft open to downstairs, fenced yard, and so much more! Amenities include: ground maintenance, water, sewer, trash pickup, clubhouse, exterior insurance, and all roof damages, leaks, repairs etc. and roof replacement are covered by the HOA.
- Type:
- Single Family
- Sq.Ft.:
- 3,307
- Status:
- Active
- Beds:
- 6
- Year built:
- 2014
- Baths:
- 3.00
- MLS#:
- 10548756
ADDITIONAL INFORMATION
GORGEOUS 6 BEDROMHOME W/ CHEF'S KITCHEN W/ GAS RANGE, HUGE ISLAND WITH LOTS OF ENTERTAINMENT SPACE TONS OF LIGHT, MEDIA ROOM W/ WET BAR AND MINI FRIDGE, PRIMARY BEDROOM HAS AN ENSUITE BATHROOM W/ JETTED SOAKING TUB, SEPARATE SHOWER AND DOUBLE SINK VANITY. LOCATED ON CUL-DE-SAC OVERLOOKING A PRIVATE WOODED LOT, UNWIND AND ENJOY THE VIEW FROM SCREENED PORCHOR PAVERED PATIO! CALL AGENT FOR DETAILS!
- Type:
- Single Family
- Sq.Ft.:
- 1,464
- Status:
- Active
- Beds:
- 3
- Lot size:
- 0.37 Acres
- Year built:
- 1988
- Baths:
- 2.00
- MLS#:
- 10548751
ADDITIONAL INFORMATION
Rancher with 2 car attached garage, family room, dining room, large eat in kitchen, 3 bedrooms, 2 baths and screened rear porch area. Peaceful lake/pond views from rear yard area. Convenient to interstates, shopping and entertainment.
$649,000
144 Wisdom Path Chesapeake, VA 23322
- Type:
- Single Family
- Sq.Ft.:
- 2,640
- Status:
- Active
- Beds:
- 5
- Year built:
- 2015
- Baths:
- 3.10
- MLS#:
- 10548694
- Subdivision:
- Viridian Reserve
ADDITIONAL INFORMATION
Desirable Viridian Reserve a VA assumable 2.25% fixed loan home in the Great Bridge High School District, 9-yr-young home offers 5 bedrooms, 3.5 baths, & 2,640 sqft, w/one-floor living. Primary BEDROOM, & 2 additional bedrooms on 1st Fl. Upstairs features 2 more bedrooms, one used as a media room with theater seating, and a spacious walk-in attic. The open kitchen has granite countertops, a tile backsplash, pantry, and stainless steel appliances LG 4 door fridge a year old. The luxe primary bath includes granite counters, separate shower/soaking tub. Dining Rm has tray ceiling, family room has vaulted ceiling and a gas fireplace. Enjoy a Front Porch, screened-in back porch, fenced-in backyard and a Showroom garage. Sale subject to Owner finding a home of choice, will need 30 day rent back. *VETERANS* a $649k 30yr loan- total interest paid at 6% is $751,790 with VA assumable 2.25% total interest will be $244080. Save over $500k in interest. MUST USE YOUR ENTITLEMENT
- Type:
- Single Family
- Sq.Ft.:
- 1,308
- Status:
- Active
- Beds:
- 4
- Lot size:
- 0.12 Acres
- Year built:
- 1952
- Baths:
- 1.00
- MLS#:
- VACK2000070
- Subdivision:
- None Available
ADDITIONAL INFORMATION
Welcome to this beautifully updated 4-bedroom Cape Cod, perfectly situated on a desirable corner lot. This charming home features a brand-new kitchen with modern appliances, a completely renovated bathroom, new flooring throughout, and fresh paint in every room. Stay comfortable year-round with the new HVAC system. With its classic design and contemporary upgrades, this home offers the best of both worlds. Don't miss the opportunity to make it yours!
- Type:
- Single Family
- Sq.Ft.:
- 3,034
- Status:
- Active
- Beds:
- 4
- Lot size:
- 0.29 Acres
- Year built:
- 1992
- Baths:
- 2.10
- MLS#:
- 10548596
ADDITIONAL INFORMATION
Step into this exquisite abode where every corner is thoughtfully designed for comfort and style. Family entertaining enthusiasts, this home is a blend of luxury and practicality that will captivate you from the moment you enter. Marvel at the 78 in. x 51 in. granite top center island, spacious for meal prep and gatherings. A cozy breakfast nook with a charming bay window. Seamlessly transition between the kitchen, dining, and living areas for a truly expansive feel. The oversized custom-designed primary bath is your oasis, complete with a jetted tub for ultimate relaxation. Enjoy a large deck area in the backyard, summer barbecues and evening relaxation. Unwind in the hot tub or swing gently on the wide wrap-around front porch with a swing. This property isn't just a house; it's a lifestyle. Imagine hosting dinner parties in your spacious kitchen, celebrating holidays with loved ones in the open family room, and enjoying sunny afternoons on the front porch.

The listings data displayed on this medium comes in part from the Real Estate Information Network Inc. (REIN) and has been authorized by participating listing Broker Members of REIN for display. REIN's listings are based upon Data submitted by its Broker Members, and REIN therefore makes no representation or warranty regarding the accuracy of the Data. All users of REIN's listings database should confirm the accuracy of the listing information directly with the listing agent.
© 2024 REIN. REIN's listings Data and information is protected under federal copyright laws. Federal law prohibits, among other acts, the unauthorized copying or alteration of, or preparation of derivative works from, all or any part of copyrighted materials, including certain compilations of Data and information. COPYRIGHT VIOLATORS MAY BE SUBJECT TO SEVERE FINES AND PENALTIES UNDER FEDERAL LAW.
REIN updates its listings on a daily basis. Data last updated: {{last updated}}.
© BRIGHT, All Rights Reserved - The data relating to real estate for sale on this website appears in part through the BRIGHT Internet Data Exchange program, a voluntary cooperative exchange of property listing data between licensed real estate brokerage firms in which Xome Inc. participates, and is provided by BRIGHT through a licensing agreement. Some real estate firms do not participate in IDX and their listings do not appear on this website. Some properties listed with participating firms do not appear on this website at the request of the seller. The information provided by this website is for the personal, non-commercial use of consumers and may not be used for any purpose other than to identify prospective properties consumers may be interested in purchasing. Some properties which appear for sale on this website may no longer be available because they are under contract, have Closed or are no longer being offered for sale. Home sale information is not to be construed as an appraisal and may not be used as such for any purpose. BRIGHT MLS is a provider of home sale information and has compiled content from various sources. Some properties represented may not have actually sold due to reporting errors.
Chesapeake Real Estate
The median home value in Chesapeake, VA is $400,000. This is higher than the county median home value of $367,400. The national median home value is $338,100. The average price of homes sold in Chesapeake, VA is $400,000. Approximately 69.09% of Chesapeake homes are owned, compared to 25.99% rented, while 4.92% are vacant. Chesapeake real estate listings include condos, townhomes, and single family homes for sale. Commercial properties are also available. If you see a property you’re interested in, contact a Chesapeake real estate agent to arrange a tour today!
Chesapeake, Virginia has a population of 247,172. Chesapeake is less family-centric than the surrounding county with 35.27% of the households containing married families with children. The county average for households married with children is 35.27%.
The median household income in Chesapeake, Virginia is $85,563. The median household income for the surrounding county is $85,563 compared to the national median of $69,021. The median age of people living in Chesapeake is 37.1 years.
Chesapeake Weather
The average high temperature in July is 88.6 degrees, with an average low temperature in January of 30.9 degrees. The average rainfall is approximately 47.4 inches per year, with 5.3 inches of snow per year.
