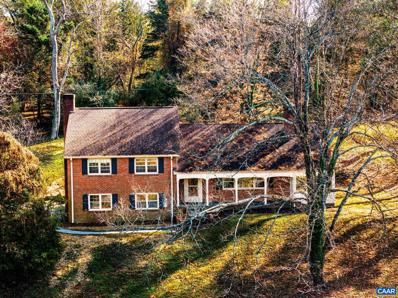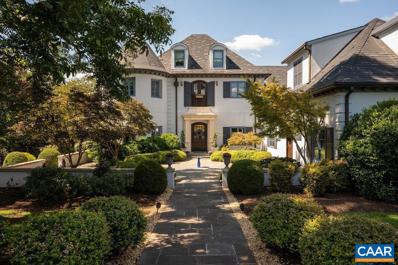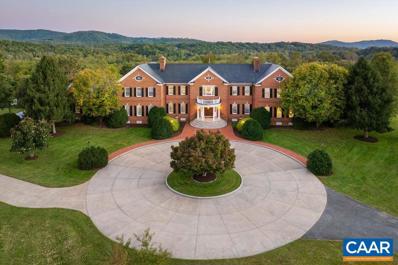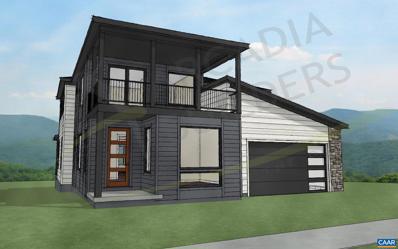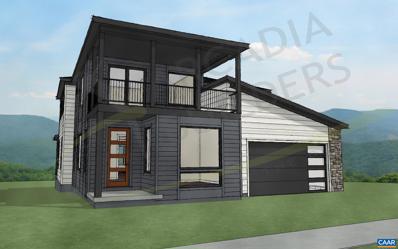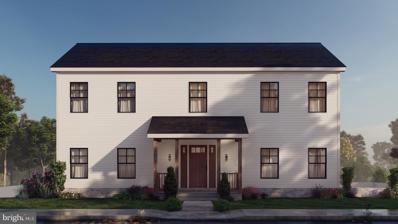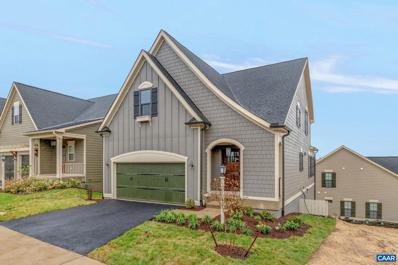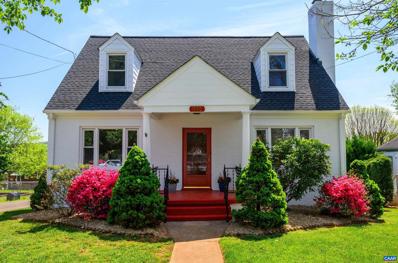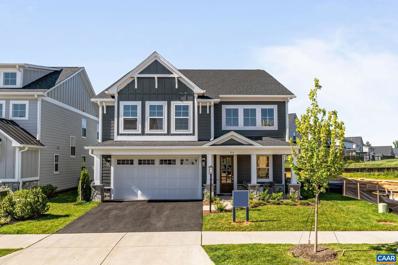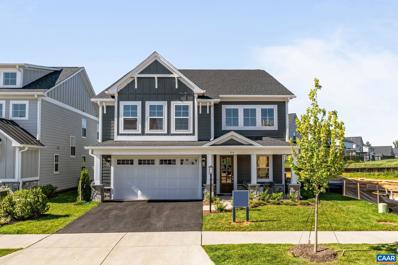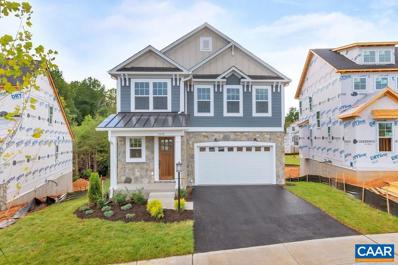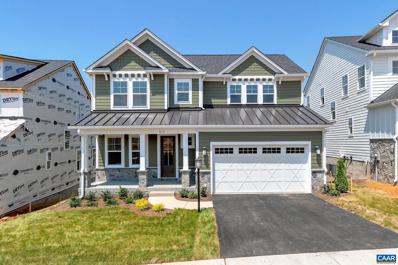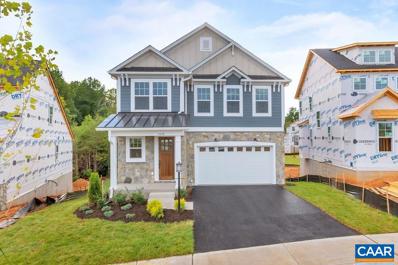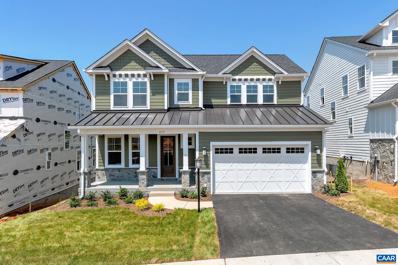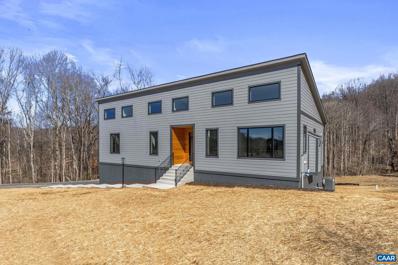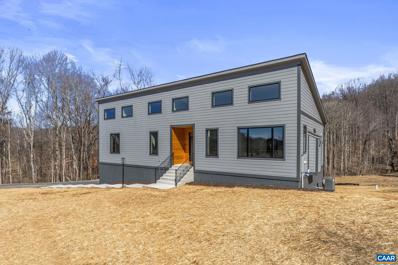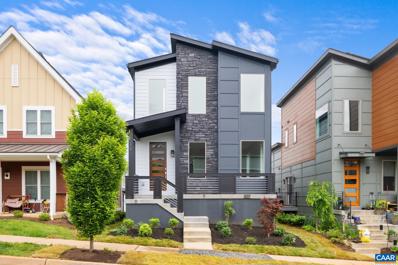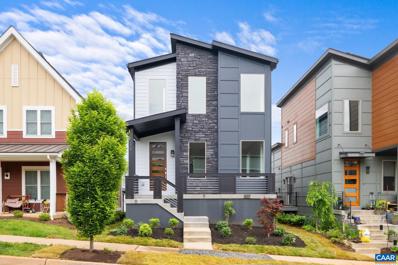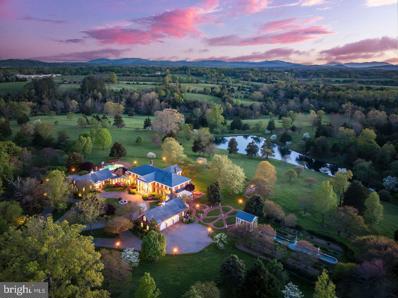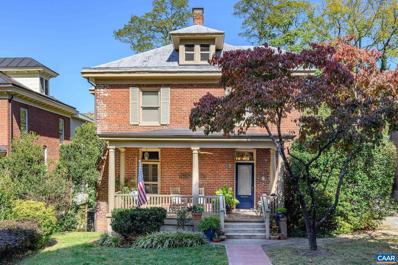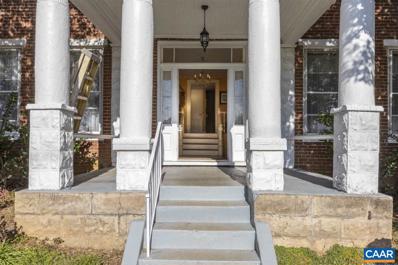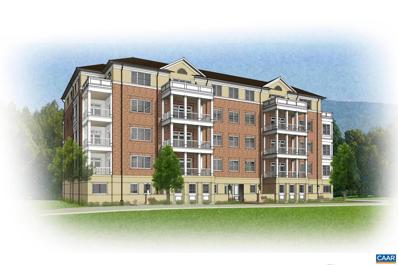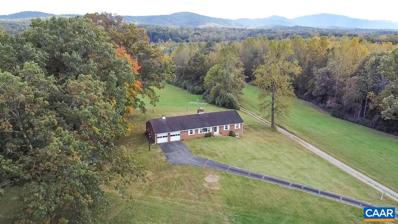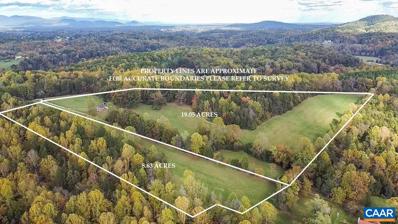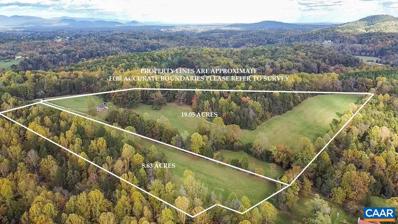Charlottesville VA Homes for Sale
$1,695,000
49 Canterbury Rd Charlottesville, VA 22903
- Type:
- Single Family
- Sq.Ft.:
- 4,377
- Status:
- Active
- Beds:
- 4
- Lot size:
- 1.96 Acres
- Year built:
- 1956
- Baths:
- 4.00
- MLS#:
- 652637
- Subdivision:
- Unknown
ADDITIONAL INFORMATION
Step back in time in this 1950's multi-level home with unique floor plan and very spacious/fantastic living areas. The Terrace and 1st Floor boast most of the living spaces to include: Kitchen, Living Room, Dining Room, Year-round Sun-room, Family Room with an adjoining Wet Bar, Study/Home Office and Full Bath. The Primary Suite has an adjoining Sitting Room & Full Bath. Sizeable Bedroom with attached Full Bath, 2 Additional Bedrooms and another Full Bath finish out the upper level. Partial Basement has a large Laundry Room with ample Storage, Storage/Bonus Room and Utility Room. This home is situated on the lot to allow privacy to enjoy the delightful side Patio. Finally there is a 2-vehicle carport with adjoining shed. Bellair is just minutes from UVA, Shopping, Medical Conveniences and Historical Sites with easy access to other C'ville locations.,Fireplace in Family Room,Fireplace in Living Room
- Type:
- Single Family
- Sq.Ft.:
- 8,270
- Status:
- Active
- Beds:
- 5
- Lot size:
- 24.62 Acres
- Year built:
- 2003
- Baths:
- 7.00
- MLS#:
- 652608
- Subdivision:
- Unknown
ADDITIONAL INFORMATION
A country French estate custom built in 2003 and situated on 24 acres in the heart of Ivy less than a mile from Duner?s restaurant. A combination of timeless charm and modern luxury with soaring ceilings, a generous primary suite, home office, wine cellar, guest quarters, and three levels of well-appointed living space. The main floor features a marble-tiled foyer which leads into beautiful dining and living rooms. An open kitchen and family room seamlessly flow with direct access to a screened porch with fireplace and onto a balcony overlooking the large private pond, rolling countryside, and landscaped surrounds. The second level provides an unmatched, interconnected owners suite, along with two bedrooms with ensuite bathrooms, plus a bonus room. A terrace level with a myriad of amenities: wine room, family room, bar/game room, kitchen, bathrooms, bedroom, and a hidden room. Two unique and well-conditioned outbuildings offer endless opportunities (art or yoga studio, office, party barn, full gym, kid paradise) with the original barn renovated and ripe for a return to horses. Incredible location in western Albemarle, only six miles from the University of Virginia.,Cherry Cabinets,Granite Counter,Fireplace in Family Room,Fireplace in Living Room,Fireplace in Rec Room
$4,875,000
1701 Bentivar Dr Charlottesville, VA 22911
- Type:
- Single Family
- Sq.Ft.:
- 11,605
- Status:
- Active
- Beds:
- 7
- Lot size:
- 88.86 Acres
- Year built:
- 1991
- Baths:
- 10.00
- MLS#:
- 652353
- Subdivision:
- Unknown
ADDITIONAL INFORMATION
Bentivar Manor - Nestled on over 88 acres of pristine and very private land very close to Charlottesville! This magnificent brick manor home stands as a testament to luxury and refinement. Boasting over 11,600 square feet of finished living space, this estate offers an unparalleled blend of elegance and tranquility. The manor home exudes charm, and showcases superior craftsmanship and attention to detail throughout. Perched upon a gently rolling and elevated knoll, the residence commands panoramic vistas of picturesque fields, mountains, and forests, creating an idyllic retreat just six miles from the heart of Charlottesville. Designed for both relaxation and recreation, the property features extensive trails and boasts long frontage along the Rivanna River. The estate offers an array of amenities, including pastures ideal for keeping animals, a spacious fenced yard complete with a sparkling swimming pool and an impressive professional pickleball court. Several expansive terraces and porches provide additional spaces for entertaining. This captivating estate offers the epitome of luxury living, and a terrific venue for entertaining both small and large groups. PRICED SUBSTANTIALLY BELOW TAX ASSESSMENT!!!,Cherry Cabinets,Granite Counter,Wood Cabinets,Fireplace in Dining Room,Fireplace in Family Room,Fireplace in Living Room
- Type:
- Single Family
- Sq.Ft.:
- 2,896
- Status:
- Active
- Beds:
- 3
- Lot size:
- 0.14 Acres
- Year built:
- 2024
- Baths:
- 3.00
- MLS#:
- 652267
- Subdivision:
- None Available
ADDITIONAL INFORMATION
Your chance to create a custom home built for your lifestyle and needs. Representative photos and floor plans shown. Elegant. Unique. You pick your finishes, appliances, floor plan and location. Respected local builder who offers great attention to detail and thoughtfully designed living spaces with high end finishes throughout. Standard features include 2" x 6" exterior walls, Low E windows, open concept home with high ceilings, sunlit rooms, and fabulous kitchens with quartz counters, beautiful cabinetry, stainless KitchenAid appliances and walk in pantry! Community to include greenway park and trails along Meadowcreek. Walkable to schools and City's greenway. Main floor bedroom and full bath too! Call to discuss building this home or one that meets your needs on additional lots in Lochlyn Hill or anywhere in central VA.,Quartz Counter,Wood Cabinets
- Type:
- Single Family-Detached
- Sq.Ft.:
- 2,896
- Status:
- Active
- Beds:
- 3
- Lot size:
- 0.14 Acres
- Year built:
- 2024
- Baths:
- 2.50
- MLS#:
- 652267
- Subdivision:
- LOCHLYN HILL
ADDITIONAL INFORMATION
Your chance to create a custom home built for your lifestyle and needs. Representative photos and floor plans shown. Elegant. Unique. You pick your finishes, appliances, floor plan and location. Respected local builder who offers great attention to detail and thoughtfully designed living spaces with high end finishes throughout. Standard features include 2" x 6" exterior walls, Low E windows, open concept home with high ceilings, sunlit rooms, and fabulous kitchens with quartz counters, beautiful cabinetry, stainless KitchenAid appliances and walk in pantry! Community to include greenway park and trails along Meadowcreek. Walkable to schools and City's greenway. Main floor bedroom and full bath too! Call to discuss building this home or one that meets your needs on additional lots in Lochlyn Hill or anywhere in central VA.
- Type:
- Single Family
- Sq.Ft.:
- 2,815
- Status:
- Active
- Beds:
- 4
- Lot size:
- 0.86 Acres
- Year built:
- 2024
- Baths:
- 4.00
- MLS#:
- VAAB2000612
- Subdivision:
- Glenorchy
ADDITIONAL INFORMATION
Beautiful new construction house being built and will be ready for move-in in July or August 2024. This beautiful 4 bedroom, 3.5 bath house has sweeping mountain views from the back deck immediately off the kitchen. New hardwood floors throughout the main level with 1 full bath, 1/2 bath, and laundry room with ceramic tile. Enjoy the new kitchen with hardwood floors, stone counters and stainless steel appliances. Kitchen customization available for additional costs. Have the option of either a 1st floor master suite or large living room with gas fire place. Upstairs features a large master with en-suite bath, walk-in shower and soaking tub. Upstairs also has 2 additional bedrooms, an office/TV room and 1 more full bath. Side entry 2-car garage with large mudroom and interior steps to the main level and additional office/rec room in the basement.
- Type:
- Single Family
- Sq.Ft.:
- 2,866
- Status:
- Active
- Beds:
- 4
- Lot size:
- 0.1 Acres
- Year built:
- 2024
- Baths:
- 4.00
- MLS#:
- 652074
- Subdivision:
- None Available
ADDITIONAL INFORMATION
MOVE-IN READY with a QUICK CLOSE! The popular Afton Floorplan with finished walkout basement is ready to move into right away. A first floor Owners Suite complete with Screened Porch over Existing Deck, Basement Level Deck, Upgraded Kitchen Package, and Finished Basement rec room, bedroom, and bathroom with views of the Blue Ridge Mountains! Quality features throughout including 2x6 exterior walls, R-19 insulation, custom Mahogany front door, wood shelving in all closets, 15 SEER HVAC with separate zones for each floor and so much more. Each home is tested for energy efficiency and HERS Score. North Pointe community clubhouse and pool now open!,Granite Counter,Maple Cabinets,Painted Cabinets,Wood Cabinets
- Type:
- Single Family
- Sq.Ft.:
- 2,856
- Status:
- Active
- Beds:
- 4
- Lot size:
- 0.18 Acres
- Year built:
- 1952
- Baths:
- 3.00
- MLS#:
- 651694
- Subdivision:
- Locust Grove
ADDITIONAL INFORMATION
Discover this captivating residence on the highly sought-after Locust Avenue! Recently renovated, this home beckons its new owners and is just moments away from all that C?VILLE has to offer! This Cape Cod residence boasts an impressive amount of space! With beautifully restored original hardwood flooring, the main floor features a newly renovated kitchen that flows to a wonderful dining room, the primary bedroom with renovated ensuite bath, and a cozy family room with a brick fireplace. Upstairs features three large bedrooms and a renovated bathroom. Step outside from the kitchen onto the revamped screened porch and enjoy your morning coffee while admiring the serene and expansive backyard, ideal for a small garden or entertaining guests! Additionally, don't overlook the fully renovated walk out basement complete with a full kitchen, two bedrooms, and a full bathroom; perfect for a short-term rental or an in-law suite. Furthermore, take advantage of the rare off-street covered parking accommodating three vehicles in the detached garage and carport! This home presents an abundance of amenities and opportunities, and eagerly awaits your visit today!,Granite Counter,Wood Cabinets,Fireplace in Living Room
- Type:
- Single Family
- Sq.Ft.:
- 3,318
- Status:
- Active
- Beds:
- 3
- Lot size:
- 0.13 Acres
- Baths:
- 3.00
- MLS#:
- 651167
- Subdivision:
- Unknown
ADDITIONAL INFORMATION
Brand NEW floor plan now available in The Grove at Brookhill, a new section of the popular and convenient Rte 29 community. The to-be-built Marigold floor plan is noteworthy because of its LARGE bedrooms, each with its own spacious walk-in closet! The main level of this home features a beautiful open living space with an L-shaped kitchen offering tons of counter/cabinet space, a walk-in pantry, and even more room at the center island. A covered porch, pocket office, mud room, and half bath complete the 1st floor. Upstairs, an open flex area can serve as a play area/lounge or you can opt to turn it into a 4th bedroom with full bath! The primary suite is nearly 18'x20' with a 17'x15' walk-in closet & spacious bathroom. The additional 2 bedrooms are also sizable, and the hall bath is split to allow for multiple people getting ready at the same time. Two linen closets and a laundry room complete the upper level. Lastly, a full unfinished walkout basement foundation offers storage or can be finished for more living space. Optional 3rd level loft + bed & bath also available. Photos are of similar home and may show optional and upgraded features.,Maple Cabinets,Painted Cabinets,Quartz Counter,White Cabinets,Fireplace in Family Room
- Type:
- Single Family-Detached
- Sq.Ft.:
- 3,318
- Status:
- Active
- Beds:
- 3
- Lot size:
- 0.13 Acres
- Baths:
- 2.50
- MLS#:
- 651167
- Subdivision:
- THE GROVE AT BROOKHILL
ADDITIONAL INFORMATION
Brand NEW floor plan now available in The Grove at Brookhill, a new section of the popular and convenient Rte 29 community. The to-be-built Marigold floor plan is noteworthy because of its LARGE bedrooms, each with its own spacious walk-in closet! The main level of this home features a beautiful open living space with an L-shaped kitchen offering tons of counter/cabinet space, a walk-in pantry, and even more room at the center island. A covered porch, pocket office, mud room, and half bath complete the 1st floor. Upstairs, an open flex area can serve as a play area/lounge or you can opt to turn it into a 4th bedroom with full bath! The primary suite is nearly 18'x20' with a 17'x15' walk-in closet & spacious bathroom. The additional 2 bedrooms are also sizable, and the hall bath is split to allow for multiple people getting ready at the same time. Two linen closets and a laundry room complete the upper level. Lastly, a full unfinished walkout basement foundation offers storage or can be finished for more living space. Optional 3rd level loft + bed & bath also available. Photos are of similar home and may show optional and upgraded features.
- Type:
- Single Family
- Sq.Ft.:
- 2,310
- Status:
- Active
- Beds:
- 4
- Lot size:
- 0.14 Acres
- Baths:
- 3.00
- MLS#:
- 650616
- Subdivision:
- Unknown
ADDITIONAL INFORMATION
The To-Be-Built Chestnut with unfinished WALKOUT BASEMENT is now available is to customize for a Spring 2025 move-in! This earth-friendly, farmhouse-style home has a generously sized kitchen with a walk-in pantry and drop zone from the attached 2 car garage for added convenience. Function meets design on the second level with a huge walk-in closet off the primary bedroom, double vanities, oversized shower, 3 additional bedrooms, a shared bath, and a sizable laundry room. The Grove at Brookhill is a BRAND NEW community nestled by woods but with all of the close conveniences on Route 29. Offering an extensive array of included features such as 2x6 exterior walls, real stone exteriors, oak stairs, solid core doors, wood shelving, tankless water heater, 95% efficient Trane HVAC and so much more. SECURE YOUR FAVORITE LOT TODAY. All photos similar to.,Granite Counter,Maple Cabinets,Painted Cabinets,White Cabinets,Fireplace in Great Room
- Type:
- Single Family
- Sq.Ft.:
- 2,087
- Status:
- Active
- Beds:
- 3
- Lot size:
- 0.18 Acres
- Baths:
- 3.00
- MLS#:
- 650615
- Subdivision:
- Unknown
ADDITIONAL INFORMATION
Welcome to the Grove at Brookhill, a quiet NEW neighborhood nestled in the woods with all the conveniences of Route 29 North in Charlottesville. The To-Be-Built Redwood on a basement foundation can be personalized and built on your choice of homesites within 8-9 months! This earth-friendly, farmhouse-style home has a generously sized kitchen with a walk-in pantry and drop zone from the attached 2 car garage for added convenience. Function meets design on the second level with a huge walk-in closet off the main level primary bedroom. Upstairs features 2 additional bedrooms, a shared bath, and a large unfinished loft. Quality features throughout including 2x6 exterior walls, real stone exteriors, oak stairs, solid core doors, wood shelving, tankless water heater, 95% efficient Trane HVAC and so much more. SECURE YOUR FAVORITE LOT TODAY. All photos similar to. Lot premiums may apply.,Granite Counter,Maple Cabinets,Painted Cabinets,White Cabinets,Wood Cabinets,Fireplace in Great Room
- Type:
- Single Family-Detached
- Sq.Ft.:
- 2,310
- Status:
- Active
- Beds:
- 4
- Lot size:
- 0.14 Acres
- Baths:
- 2.50
- MLS#:
- 650616
- Subdivision:
- THE GROVE AT BROOKHILL
ADDITIONAL INFORMATION
The To-Be-Built Chestnut with unfinished WALKOUT BASEMENT is now available is to customize for a Spring 2025 move-in! This earth-friendly, farmhouse-style home has a generously sized kitchen with a walk-in pantry and drop zone from the attached 2 car garage for added convenience. Function meets design on the second level with a huge walk-in closet off the primary bedroom, double vanities, oversized shower, 3 additional bedrooms, a shared bath, and a sizable laundry room. The Grove at Brookhill is a BRAND NEW community nestled by woods but with all of the close conveniences on Route 29. Offering an extensive array of included features such as 2x6 exterior walls, real stone exteriors, oak stairs, solid core doors, wood shelving, tankless water heater, 95% efficient Trane HVAC and so much more. SECURE YOUR FAVORITE LOT TODAY. All photos similar to.
- Type:
- Single Family-Detached
- Sq.Ft.:
- 2,087
- Status:
- Active
- Beds:
- 3
- Lot size:
- 0.18 Acres
- Baths:
- 2.50
- MLS#:
- 650615
- Subdivision:
- THE GROVE AT BROOKHILL
ADDITIONAL INFORMATION
Welcome to the Grove at Brookhill, a quiet NEW neighborhood nestled in the woods with all the conveniences of Route 29 North in Charlottesville. The To-Be-Built Redwood on a basement foundation can be personalized and built on your choice of homesites within 8-9 months! This earth-friendly, farmhouse-style home has a generously sized kitchen with a walk-in pantry and drop zone from the attached 2 car garage for added convenience. Function meets design on the second level with a huge walk-in closet off the main level primary bedroom. Upstairs features 2 additional bedrooms, a shared bath, and a large unfinished loft. Quality features throughout including 2x6 exterior walls, real stone exteriors, oak stairs, solid core doors, wood shelving, tankless water heater, 95% efficient Trane HVAC and so much more. SECURE YOUR FAVORITE LOT TODAY. All photos similar to. Lot premiums may apply.
- Type:
- Single Family
- Sq.Ft.:
- 1,961
- Status:
- Active
- Beds:
- 3
- Lot size:
- 2 Acres
- Baths:
- 3.00
- MLS#:
- 650432
- Subdivision:
- North Pines
ADDITIONAL INFORMATION
New Construction Cedar plan on 2 acres in Northern Albemarle. Enjoy entertaining in the open kitchen with oversized island overlooking the great room, all with a vaulted ceiling reaching and impressive 16'+. The modern gas fireplace completes the look in the living area. Enjoy all your main living in one open and airy space. All the finished rooms are on the main floor. There is a generous master bedroom featuring an on-suite bath with a walk-in closet. Images are from a recent completed Cedar with custom modifications please inquire for details. Standard features include, LVP floors, Tile baths, Stainless appliances, chrome plumbing fixtures, tankless water heater, all LED lights, granite counters, painted cabinets and much more.,Maple Cabinets,Painted Cabinets,Fireplace in Living Room
- Type:
- Single Family-Detached
- Sq.Ft.:
- 1,961
- Status:
- Active
- Beds:
- 3
- Lot size:
- 2 Acres
- Baths:
- 2.50
- MLS#:
- 650432
- Subdivision:
- NORTH PINES
ADDITIONAL INFORMATION
New Construction Cedar plan on 2 acres in Northern Albemarle. Enjoy entertaining in the open kitchen with oversized island overlooking the great room, all with a vaulted ceiling reaching and impressive 16'+. The modern gas fireplace completes the look in the living area. Enjoy all your main living in one open and airy space. All the finished rooms are on the main floor. There is a generous master bedroom featuring an on-suite bath with a walk-in closet. Images are from a recent completed Cedar with custom modifications please inquire for details. Standard features include, LVP floors, Tile baths, Stainless appliances, chrome plumbing fixtures, tankless water heater, all LED lights, granite counters, painted cabinets and much more.
- Type:
- Single Family-Detached
- Sq.Ft.:
- 2,092
- Status:
- Active
- Beds:
- 3
- Lot size:
- 0.08 Acres
- Year built:
- 2024
- Baths:
- 2.50
- MLS#:
- 650338
- Subdivision:
- LOCHLYN HILL
ADDITIONAL INFORMATION
Pre-Sale in Lochlyn Hill! Your chance to design and build a custom home for your lifestyle and needs. You pick your finishes, appliances, floor plan and location. This City lot features Golf Course views! These homes are representative of the style and types of home available. Respected local builder who offers great attention to detail and thoughtfully designed living spaces with high end finishes throughout. Standard features include 2" x 6" exterior walls, Low E windows, open concept home with high ceilings, sunlit rooms, and fabulous kitchens with quartz counters, beautiful cabinetry, stainless KitchenAid appliances and walk in pantry! Community to include greenway park and trails along Meadowcreek. Walkable to schools and City's greenway. Call to discuss building your new home on additional lots in Lochlyn Hill or anywhere in central VA. Floor plans can be customized and pricing may be subject to change due to material price increases.
- Type:
- Single Family
- Sq.Ft.:
- 2,092
- Status:
- Active
- Beds:
- 3
- Lot size:
- 0.08 Acres
- Year built:
- 2024
- Baths:
- 3.00
- MLS#:
- 650338
- Subdivision:
- Lochlyn Hill
ADDITIONAL INFORMATION
Pre-Sale in Lochlyn Hill! Your chance to design and build a custom home for your lifestyle and needs. You pick your finishes, appliances, floor plan and location. This City lot features Golf Course views! These homes are representative of the style and types of home available. Respected local builder who offers great attention to detail and thoughtfully designed living spaces with high end finishes throughout. Standard features include 2" x 6" exterior walls, Low E windows, open concept home with high ceilings, sunlit rooms, and fabulous kitchens with quartz counters, beautiful cabinetry, stainless KitchenAid appliances and walk in pantry! Community to include greenway park and trails along Meadowcreek. Walkable to schools and City's greenway. Call to discuss building your new home on additional lots in Lochlyn Hill or anywhere in central VA. Floor plans can be customized and pricing may be subject to change due to material price increases.,Quartz Counter,Wood Cabinets,Fireplace in Family Room
$9,500,000
621 Woodlands Road Charlottesville, VA 22901
- Type:
- Single Family
- Sq.Ft.:
- 17,000
- Status:
- Active
- Beds:
- 7
- Lot size:
- 140 Acres
- Year built:
- 2000
- Baths:
- 8.00
- MLS#:
- VAAB2000572
- Subdivision:
- None Available
ADDITIONAL INFORMATION
Experience the epitome of privacy in this exquisite estate boasting unparalleled luxury in close proximity to the University of Virginia campus and medical centers, and mere minutes from the Charlottesville-Albermarle airport. A perfect retreat or family compound, this meticulously maintained property features multiple dwellings, including a grand manor house inspired by Presidential Mansions like Mount Vernon and Monticello. Spanning approximately 17,000 square feet, the main residence offers 7 bedrooms and 7.5 baths. Impeccable landscaping adorns the grounds, showcasing boxwoods, rhododendrons, and azaleas. A 40x60-foot pool with fountains, lighted drives, herringbone brick patios, and Italian marble statuary create a serene outdoor oasis. Entertain effortlessly in the screened porch with a commercial barbecue grill, or revel in the Greek pavilion overlooking the 88-foot long reflecting pool with fountains. Inside, French doors bathe most main level rooms in natural light. The octagon-shaped, two-story great room echos the Presidential theme, while the formal dining area features a wall mural of early American life. The gourmet kitchen is thoughtfully appointed with cherry cabinetry, Subzero and Thermador appliances, 2 dishwashers, and an adjoining laundry room. The main level owner's suite occupies one wing of the home and features a fireplace, French doors, and spa bath with polished granite floors, twin vanities, and expansive dressing room closets. Other features on this level include an informal dining/breakfast room, family room with cherry built-ins, two gazebo sunrooms imported from England, and another private bedroom suite in the opposite wing. Additional rooms over the two 3-car garages provide spaces for study, studio, crafts or storage. The upper level offers a 2-bedroom "family suite;â 2 additional spacious bedroom suites, each with a separate sitting/study room and full bath; and a family lounging room with built-in shelves & cabinets. The home includes 2 home offices each with fireplace: 1 on the main level that adjoins the primary bedroom suite, and 1 on the upper level that walks out to a rooftop deck with tranquil views of the pool and property. The finished lower level showcases recreation areas for media viewing, billiards, gaming, fitness, a wine storage area, sauna, and 5 large storage rooms. Additional amenities on the 140+ acre property include 2 equipment barns with workshop and worker quarters, a 4-bedroom guest house, carriage house garage with 10 vehicle bays and executive office/âman caveâ on the upper level, a flower house for gardening or crafts with 2 garage bays underneath, a log cabin along the stream with kitchen and sleeping area, a tennis court, covered bridge, security & fire alarm systems, 7 wells that include natural artisanal spring water, 5 septic systems, and a power bunker with large 184-kilowatt generator, ensuring every need is met with unparalleled luxury and sophistication.
$1,250,000
113 Altamont Cir Charlottesville, VA 22902
- Type:
- Single Family
- Sq.Ft.:
- 2,856
- Status:
- Active
- Beds:
- 5
- Lot size:
- 0.17 Acres
- Year built:
- 1920
- Baths:
- 4.00
- MLS#:
- 649220
- Subdivision:
- None Available
ADDITIONAL INFORMATION
Extremely rare opportunity to live on one of Downtown Charlottesville?s premiere streets just a few scenic blocks from city parks, restaurants and shopping. 1920?s character abounds in this charming light-filled home that offers original woodwork, moldings and hardwood floors, dramatic foyer with fireplace, tall ceilings, deep welcoming front porch, and a truly remarkable backyard oasis with swimming pool and wonderful entertaining spaces. Gorgeous heart pine flooring on the main level has recently been restored to it's original natural finish. 5 BRs and 3.5 baths, including a 1st floor primary suite/bath, & an elevator that services the main level and partially finished basement that has the potential for an in-law suite, nanny space, or teen hang out. Beautifully landscaped yard features large shade trees, mature plantings, plenty of lawn, and three off-street parking spaces! So much to love about this gorgeous home as it is, with endless opportunities awaiting a new owner?s personal touches. Offered for sale for the first time in over 40 years, this stunning residence presents a unique opportunity in an unbeatable location. Easy access to Main Street, UVA Hospital, UVA Grounds, Interstate 64, and the 250 corridor.,White Cabinets,Fireplace in Bedroom,Fireplace in Dining Room,Fireplace in Living Room
- Type:
- Single Family
- Sq.Ft.:
- 4,577
- Status:
- Active
- Beds:
- 3
- Lot size:
- 0.21 Acres
- Year built:
- 1806
- Baths:
- 5.00
- MLS#:
- 648976
- Subdivision:
- None Available
ADDITIONAL INFORMATION
Fabulous Historic Victorian home in the North Downtown mixed use corridor, currently used as a residence, with offices. With its gracious double front porches, and views to Monticello, it was built for Jordan Gilmer by an apprentice to Thomas Jefferson, and is so close to the Historic Downton Mall. With the historic crown-molding and door/window trims, rooms have the original exposed beams, and 10' ceilings. The location is perfect for easy access to Downtown, The University, UVA Medical Center & all N, S, W & E routes to/from town. Built in 1806, w/renovations in 1885, 1907 (and in more recent years!). Ample parking in the rear of the property. There are 12 spacious rooms to be configured in many ways, and four charming interior staircases.,Formica Counter,White Cabinets,Fireplace in Bedroom,Fireplace in Den
- Type:
- Single Family
- Sq.Ft.:
- 2,480
- Status:
- Active
- Beds:
- 2
- Year built:
- 2024
- Baths:
- 3.00
- MLS#:
- 642643
- Subdivision:
- Unknown
ADDITIONAL INFORMATION
THE LAST PAVILION IS NOW FOR SALE! White Gables II is located a short stroll from an award winning Golf Course and Resort, Sports Club and well respected Country Club. Just minutes from the University of Virginia Campus and the city's vibrant downtown, White Gables II offers a unique opportunity to own a new residence in what will likely be the last location with maintenance free condominium living west of town yet close to all Charlottesville?s amenities. Architecturally thoughtful designs cater to today's lifestyles and feature open floor plans balanced with private spaces that range from 2,100 sq ft to over 3,600 sq ft each providing a minimum of two bedrooms and a den. The residences are generous in size and offer 10' ceilings, extensive trim detail and professionally designed kitchens and bathrooms. French doors off great rooms open to large terraces ideal for outdoor entertaining and many plans include sunrooms off private bedrooms. Garage parking, private storage rooms and elevator access.,Painted Cabinets,Quartz Counter,Fireplace in Great Room
- Type:
- Single Family
- Sq.Ft.:
- 1,624
- Status:
- Active
- Beds:
- 3
- Lot size:
- 19.15 Acres
- Year built:
- 1963
- Baths:
- 2.00
- MLS#:
- 648214
- Subdivision:
- Unknown
ADDITIONAL INFORMATION
Stunning 19.15 Acre property in desirable Western Albemarle County location with amazing year-round views. The home has great bones with solid brick exterior. The homes features 3 bedrooms and 2 full baths, hardwood floors throughout most of the main level. The home features a spacious sunroom to enjoy the wonderful mountain views. You can double the square footage by finishing the air conditioned basement. The property is located in a very desirable school district and convenient to downtown Crozet, Charlottesville, shopping, restaurants, breweries, wineries, and parks. This property has endless possibilities!
- Type:
- Single Family-Detached
- Sq.Ft.:
- 1,624
- Status:
- Active
- Beds:
- 3
- Lot size:
- 27.68 Acres
- Year built:
- 1963
- Baths:
- 2.00
- MLS#:
- 646841
ADDITIONAL INFORMATION
Stunning 28 Acre property in desirable western Albemarle County location with amazing year-round views. This property has two separate parcels, one with solid brick home situated on 19.05 acres. The adjoining parcel has 8.63 acres for a total of nearly 28 acres. The home has great bones with 3 bedrooms, 2 baths, and hardwood floors throughout most of the main level. You can double your square footage by finishing the basement. The home features a spacious sunroom to enjoy the wonderful mountain vistas. This property is located in a very desirable school district and convenient to downtown Crozet, Charlottesville, shopping, restaurants, breweries, wineries, and parks. Come build your dream home or update the current home. This property has endless possibilities!
- Type:
- Single Family
- Sq.Ft.:
- 1,624
- Status:
- Active
- Beds:
- 3
- Lot size:
- 27.68 Acres
- Year built:
- 1963
- Baths:
- 2.00
- MLS#:
- 646841
- Subdivision:
- Unknown
ADDITIONAL INFORMATION
Stunning 28 Acre property in desirable western Albemarle County location with amazing year-round views. This property has two separate parcels, one with solid brick home situated on 19.05 acres. The adjoining parcel has 8.63 acres for a total of nearly 28 acres. The home has great bones with 3 bedrooms, 2 baths, and hardwood floors throughout most of the main level. You can double your square footage by finishing the basement. The home features a spacious sunroom to enjoy the wonderful mountain vistas. This property is located in a very desirable school district and convenient to downtown Crozet, Charlottesville, shopping, restaurants, breweries, wineries, and parks. Come build your dream home or update the current home. This property has endless possibilities!
© BRIGHT, All Rights Reserved - The data relating to real estate for sale on this website appears in part through the BRIGHT Internet Data Exchange program, a voluntary cooperative exchange of property listing data between licensed real estate brokerage firms in which Xome Inc. participates, and is provided by BRIGHT through a licensing agreement. Some real estate firms do not participate in IDX and their listings do not appear on this website. Some properties listed with participating firms do not appear on this website at the request of the seller. The information provided by this website is for the personal, non-commercial use of consumers and may not be used for any purpose other than to identify prospective properties consumers may be interested in purchasing. Some properties which appear for sale on this website may no longer be available because they are under contract, have Closed or are no longer being offered for sale. Home sale information is not to be construed as an appraisal and may not be used as such for any purpose. BRIGHT MLS is a provider of home sale information and has compiled content from various sources. Some properties represented may not have actually sold due to reporting errors.

Information is provided by Charlottesville Area Association of Realtors®. Information deemed reliable but not guaranteed. All properties are subject to prior sale, change or withdrawal. Listing(s) information is provided exclusively for consumers' personal, non-commercial use and may not be used for any purpose other than to identify prospective properties consumers may be interestedin purchasing. Copyright © 2024 Charlottesville Area Association of Realtors®. All rights reserved.
Charlottesville Real Estate
The median home value in Charlottesville, VA is $533,875. This is higher than the county median home value of $399,400. The national median home value is $338,100. The average price of homes sold in Charlottesville, VA is $533,875. Approximately 37.49% of Charlottesville homes are owned, compared to 53.24% rented, while 9.27% are vacant. Charlottesville real estate listings include condos, townhomes, and single family homes for sale. Commercial properties are also available. If you see a property you’re interested in, contact a Charlottesville real estate agent to arrange a tour today!
Charlottesville, Virginia has a population of 46,597. Charlottesville is less family-centric than the surrounding county with 29.21% of the households containing married families with children. The county average for households married with children is 29.21%.
The median household income in Charlottesville, Virginia is $63,470. The median household income for the surrounding county is $63,470 compared to the national median of $69,021. The median age of people living in Charlottesville is 32.5 years.
Charlottesville Weather
The average high temperature in July is 85.7 degrees, with an average low temperature in January of 25.8 degrees. The average rainfall is approximately 45.3 inches per year, with 14.5 inches of snow per year.
