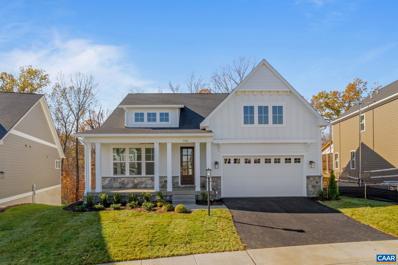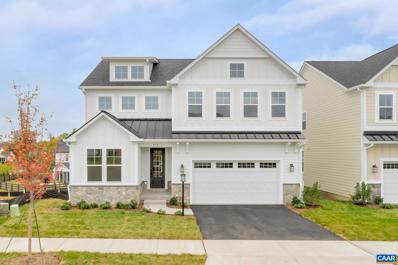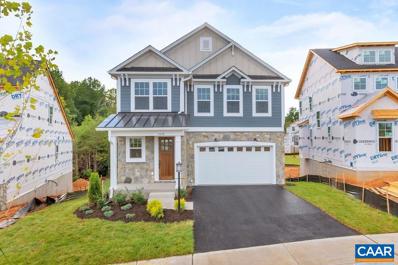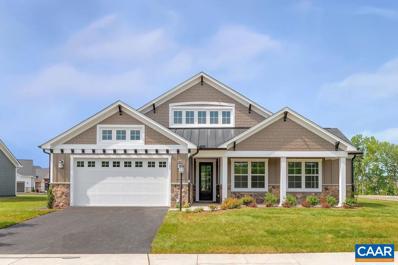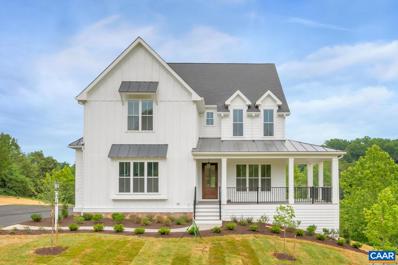Charlottesville VA Homes for Sale
- Type:
- Single Family-Detached
- Sq.Ft.:
- 2,223
- Status:
- Active
- Beds:
- 3
- Lot size:
- 0.26 Acres
- Baths:
- 3.00
- MLS#:
- 657639
- Subdivision:
- None Available
ADDITIONAL INFORMATION
ONE LEVEL LIVING! The To-Be-Built Beech on an unfinished walkout basement foundation is now available to customize for a late Summer 2025 delivery! Enjoy 3 bedrooms and 3 full baths all on one level, plus the option to add a second floor loft and rooftop terrace or finish the basement with a rec room, bedroom and full bathroom. This brand new floor plan is open and airy, with an impressive list of included features including a covered deck, gourmet kitchen, walk-in pantry, gas fireplace, and more! Belvedere offers an array of amenities, including access to parks, close proximity to the Rivanna trailhead, the nearby SOCA Fieldhouse, a dedicated dog park for pet owners, and enchanting playground areas. Pricing varies by elevation. Lot premiums may apply.,Granite Counter,Maple Cabinets,Painted Cabinets,White Cabinets,Wood Cabinets,Fireplace in Family Room
- Type:
- Single Family-Detached
- Sq.Ft.:
- 2,758
- Status:
- Active
- Beds:
- 4
- Lot size:
- 0.26 Acres
- Baths:
- 3.00
- MLS#:
- 657635
- Subdivision:
- None Available
ADDITIONAL INFORMATION
The To-Be-Built Aspen on an unfinished walkout basement foundation in Belvedere functions as an open-concept design but each dedicated space remains purposeful and cozy. Must haves like a private study, walk-in pantry, and drop zone complete the main level in addition to a large kitchen that flows conveniently into the family room and dining area. The upstairs showcases an airy loft perfect for a play room, second family room, or work from home space, 4 bedrooms, spa-like baths, a luxurious owner's suite + the added convenience of a connected laundry room. Numerous options are available to custom tailor this home to meet the way you want to live including finishing the basement rec room, bedroom and full bathroom. This floor plan is open and airy, with an impressive list of included features including a gourmet kitchen, walk-in pantry, gas fireplace, and more! Belvedere offers an array of amenities, including access to parks, close proximity to the Rivanna trailhead, the nearby SOCA Fieldhouse, a dedicated dog park for pet owners, and enchanting playground areas. Pricing varies by elevation. Lot premiums may apply. Photos are of similar home and may show optional upgrades.,Granite Counter,Maple Cabinets,Painted Cabinets,White Cabinets,Wood Cabinets,Fireplace in Family Room
- Type:
- Single Family-Detached
- Sq.Ft.:
- 2,278
- Status:
- Active
- Beds:
- 4
- Lot size:
- 0.26 Acres
- Baths:
- 3.00
- MLS#:
- 657627
- Subdivision:
- None Available
ADDITIONAL INFORMATION
The To-Be-Built Chestnut is now available on an unfinished walkout basement to customize in Belvedere for a late-Summer 2025 move-in! This earth-friendly, farmhouse-style home has a generously sized kitchen with a walk-in pantry and drop zone from the attached 2 car garage for added convenience. Function meets design on the second level with a huge walk-in closet off the primary bedroom, double vanities, oversized shower, 3 additional bedrooms, a shared bath, and a sizable laundry room. Option to finish the basement rec room, bedroom and bathroom for additional space. This floor plan is open and airy, with an impressive list of included features including a gourmet kitchen, walk-in pantry, gas fireplace, and more! Belvedere offers an array of amenities, including access to parks, close proximity to the Rivanna trailhead, the nearby SOCA Fieldhouse, a dedicated dog park for pet owners, and enchanting playground areas. Pricing varies by elevation. Lot premiums may apply. Photos are of similar home and may show optional upgrades.,Granite Counter,Maple Cabinets,Painted Cabinets,White Cabinets,Wood Cabinets,Fireplace in Family Room
- Type:
- Single Family-Detached
- Sq.Ft.:
- 2,223
- Status:
- Active
- Beds:
- 3
- Lot size:
- 0.26 Acres
- Baths:
- 3.00
- MLS#:
- 657639
- Subdivision:
- BELVEDERE
ADDITIONAL INFORMATION
ONE LEVEL LIVING! The To-Be-Built Beech on an unfinished walkout basement foundation is now available to customize for a late Summer 2025 delivery! Enjoy 3 bedrooms and 3 full baths all on one level, plus the option to add a second floor loft and rooftop terrace or finish the basement with a rec room, bedroom and full bathroom. This brand new floor plan is open and airy, with an impressive list of included features including a covered deck, gourmet kitchen, walk-in pantry, gas fireplace, and more! Belvedere offers an array of amenities, including access to parks, close proximity to the Rivanna trailhead, the nearby SOCA Fieldhouse, a dedicated dog park for pet owners, and enchanting playground areas. Pricing varies by elevation. Lot premiums may apply.
- Type:
- Single Family-Detached
- Sq.Ft.:
- 2,758
- Status:
- Active
- Beds:
- 4
- Lot size:
- 0.26 Acres
- Baths:
- 2.50
- MLS#:
- 657635
- Subdivision:
- BELVEDERE
ADDITIONAL INFORMATION
The To-Be-Built Aspen on an unfinished walkout basement foundation in Belvedere functions as an open-concept design but each dedicated space remains purposeful and cozy. Must haves like a private study, walk-in pantry, and drop zone complete the main level in addition to a large kitchen that flows conveniently into the family room and dining area. The upstairs showcases an airy loft perfect for a play room, second family room, or work from home space, 4 bedrooms, spa-like baths, a luxurious owner's suite + the added convenience of a connected laundry room. Numerous options are available to custom tailor this home to meet the way you want to live including finishing the basement rec room, bedroom and full bathroom. This floor plan is open and airy, with an impressive list of included features including a gourmet kitchen, walk-in pantry, gas fireplace, and more! Belvedere offers an array of amenities, including access to parks, close proximity to the Rivanna trailhead, the nearby SOCA Fieldhouse, a dedicated dog park for pet owners, and enchanting playground areas. Pricing varies by elevation. Lot premiums may apply. Photos are of similar home and may show optional upgrades.
- Type:
- Single Family-Detached
- Sq.Ft.:
- 2,278
- Status:
- Active
- Beds:
- 4
- Lot size:
- 0.26 Acres
- Baths:
- 2.50
- MLS#:
- 657627
- Subdivision:
- BELVEDERE
ADDITIONAL INFORMATION
The To-Be-Built Chestnut is now available on an unfinished walkout basement to customize in Belvedere for a late-Summer 2025 move-in! This earth-friendly, farmhouse-style home has a generously sized kitchen with a walk-in pantry and drop zone from the attached 2 car garage for added convenience. Function meets design on the second level with a huge walk-in closet off the primary bedroom, double vanities, oversized shower, 3 additional bedrooms, a shared bath, and a sizable laundry room. Option to finish the basement rec room, bedroom and bathroom for additional space. This floor plan is open and airy, with an impressive list of included features including a gourmet kitchen, walk-in pantry, gas fireplace, and more! Belvedere offers an array of amenities, including access to parks, close proximity to the Rivanna trailhead, the nearby SOCA Fieldhouse, a dedicated dog park for pet owners, and enchanting playground areas. Pricing varies by elevation. Lot premiums may apply. Photos are of similar home and may show optional upgrades.
- Type:
- Single Family-Detached
- Sq.Ft.:
- 2,097
- Status:
- Active
- Beds:
- 3
- Lot size:
- 0.2 Acres
- Baths:
- 3.00
- MLS#:
- 657511
- Subdivision:
- None Available
ADDITIONAL INFORMATION
ONE LEVEL LIVING! Only a few homesites available to build a Willow on a slab foundation is for a mid-2025 delivery. Enjoy 3 bedrooms, 2 full baths and 1 half bath all on one level, plus the option to add a second floor loft with additional bedroom and bath. This floor plan is open and airy, with an impressive list of included features including a pocket office, gourmet kitchen, walk-in pantry, gas fireplace, and more! Belvedere offers an array of amenities, including access to parks, close proximity to the Rivanna trailhead, the nearby SOCA Fieldhouse, a dedicated dog park for pet owners, and enchanting playground areas. Pricing varies by elevation. Lot premiums may apply. Photos are of similar home and may show optional upgrades.,Granite Counter,Maple Cabinets,Painted Cabinets,White Cabinets,Wood Cabinets,Fireplace in Family Room
- Type:
- Single Family-Detached
- Sq.Ft.:
- 2,097
- Status:
- Active
- Beds:
- 3
- Lot size:
- 0.2 Acres
- Baths:
- 2.50
- MLS#:
- 657511
- Subdivision:
- BELVEDERE
ADDITIONAL INFORMATION
ONE LEVEL LIVING! Only a few homesites available to build a Willow on a slab foundation is for a mid-2025 delivery. Enjoy 3 bedrooms, 2 full baths and 1 half bath all on one level, plus the option to add a second floor loft with additional bedroom and bath. This floor plan is open and airy, with an impressive list of included features including a pocket office, gourmet kitchen, walk-in pantry, gas fireplace, and more! Belvedere offers an array of amenities, including access to parks, close proximity to the Rivanna trailhead, the nearby SOCA Fieldhouse, a dedicated dog park for pet owners, and enchanting playground areas. Pricing varies by elevation. Lot premiums may apply. Photos are of similar home and may show optional upgrades.
- Type:
- Other
- Sq.Ft.:
- 2,295
- Status:
- Active
- Beds:
- 3
- Lot size:
- 0.05 Acres
- Year built:
- 2024
- Baths:
- 4.00
- MLS#:
- 657415
- Subdivision:
- Unknown
ADDITIONAL INFORMATION
REDUCED $50,000 from its original list price, this could be the best townhouse buy in 2024! Private, quiet, wooded, natural, convenient.... all describe Birnam Wood, a unique townhouse community where nature is treasured. New construction in an established, sought after location is rare indeed. Couple that with a cul-de-sac location and the ability to be steps away (literally) from the Charlotte Humphries Park makes this a perfect place to call home. Meticulously constructed by local trusted builder creates worry free enjoyment. Special features include quartz and marble counter tops, 42" wall cabinets, subway tile, excellent storage, beautiful trim and finishes. HOA includes roof, building maintenance (except windows), lawn mowing, trash, recycling. Centrally located and minutes to Whole Foods, schools, Rt. 29, UVA, the airport, downtown and all points Cville! Owner/agent.,Maple Cabinets,Quartz Counter,White Cabinets
- Type:
- Other
- Sq.Ft.:
- 1,150
- Status:
- Active
- Beds:
- 2
- Lot size:
- 0.05 Acres
- Year built:
- 2005
- Baths:
- 2.00
- MLS#:
- 656613
- Subdivision:
- Glenwood Station
ADDITIONAL INFORMATION
One level (no stairs) condo with loads of natural light, gas fireplace, 9' ceilings and convenience to everywhere. NEW washer, NEW dryer & NEW refrigerator in the past year. Water heater replaced in the last 5 years. Freshly painted, granite counter tops, stainless appliances, hardwood and tile floors. Located in a Community with swimming pool, fitness center, playground and exterior maintenance handled by the association. Very well cared for and ideal one level living with plenty of parking. One owner and first time being offered for sale. Move in ready!!!,Granite Counter,Fireplace in Living Room
- Type:
- Single Family
- Sq.Ft.:
- 1,158
- Status:
- Active
- Beds:
- 2
- Year built:
- 1991
- Baths:
- 2.50
- MLS#:
- 657046
- Subdivision:
- RIVER RUN
ADDITIONAL INFORMATION
Price improvement!! Step inside this inviting 2-bedroom, 2.5-bathroom townhouse offering the perfect blend of modern comfort and classic charm. Nestled within a vibrant community, offering walking distance to Pen Park and a community pool to splash, relax, and refresh during the summer months. Step onto your patio and savor the fresh air and neighborhood views. The outdoor storage room also has an exterior bike lock. An open-concept floor plan creates a welcoming atmosphere, ideal for both entertaining and relaxation. There is a wood burning fireplace, lots of built-ins for storage as well as attic storage. Retreat to your primary bedroom, featuring a walk-in closet, skylights, and an en-suite bathroom. Skylights and built-ins add a cozy feel . New engineered hardwood and carpet with nice padding. Water heater is 5 years old. HVAC installed in July- 2 zones, dishwasher and washer and dryer are 1 year old. Take a refreshing dip in the neighborhood pool or enjoy leisurely strolls through the beautifully landscaped grounds. Don't miss this opportunity to make this charming townhouse your new home. Schedule a private tour today! Back door will be replaced in December.
- Type:
- Condo
- Sq.Ft.:
- 1,427
- Status:
- Active
- Beds:
- 2
- Year built:
- 1990
- Baths:
- 2.50
- MLS#:
- 656606
- Subdivision:
- BROOKMILL
ADDITIONAL INFORMATION
Great deal and Tons of potential in this 2 Bedroom, 2.5 bath condo in Brookmill just off 29! Can't beat this location close to shopping, medical, airport and more. Move in to the home now and make it your own over time, or could make a great investment property! Main level includes eat-in kitchen, dining room, laundry, half bath and spacious family room with gas fireplace. Upstairs you will find primary suite including walk-in closet and attached bath along with 2nd full bath and 2nd bedroom with private balcony. Enjoy your private rear patio with adjacent additional exterior storage room! HOA includes Area Maintenance, Exterior Maintenance, Prof. Mgmt., Road Maintenance, Snow Removal, Trash Pickup, Yard Maintenance. Plenty of parking and Priced to sell!
- Type:
- Other
- Sq.Ft.:
- 2,642
- Status:
- Active
- Beds:
- 4
- Lot size:
- 0.69 Acres
- Year built:
- 1999
- Baths:
- 3.00
- MLS#:
- 656373
- Subdivision:
- Northfields
ADDITIONAL INFORMATION
Immaculate one-level home with flowing, open floor plan & attached apartment has endless possibilities. As you can see, curb-appeal galore with charming painted brick exterior and deep aggregate front porch.The yard is as spectacular as the inside...the owners have spent the last 8 years creating amazing gardens around the property: a woodland garden, fenced vegetable garden & garden beds all around the level, sunny backyard. They include many varieties of perennials; many native species. Enjoy all of this from the expansive screened porch w/ vaulted center, accessed from french doors at the center of the home. The spacious kitchen includes: painted grey/white cabinets/granite counters/stainless appliances (tons of cabinets & counter space), breakfast nook, peninsula with bar seating that leads into the Dining Room. The Great Room then ties in to the formal Living Room. Fully remodeled Baths w/tile, double vanities. The apartment is a 1 BR/1 bath with efficient living space & full bright white kitchen. The arrangement allows for many uses as it can be opened to the main house for a larger home, or completely separate. Some uses include: in-law suite, au pair space, home office suite, & on & on. This is truly a unique offering.,Painted Cabinets
- Type:
- Single Family-Detached
- Sq.Ft.:
- 2,553
- Status:
- Active
- Beds:
- 4
- Lot size:
- 0.54 Acres
- Year built:
- 1959
- Baths:
- 3.00
- MLS#:
- 656378
- Subdivision:
- None Available
ADDITIONAL INFORMATION
Beautiful one level brick home boasts a one car garage and an in-law apartment in the lower level. The large living room has a large picture window and a wood burning fireplace with an electric insert. The well-appointed eat-in kitchen has painted white cabinets, ample counter space and white appliance. The lower level has a large family room with a wood burning fireplace, a second kitchen, the 4th bedroom, a full bath, the laundry room and a large storage area. Outside there are two paved driveways, a large fenced rear yard, a large storage shed, a rear deck and a lower-level patio.,Formica Counter,Fireplace in Family Room,Fireplace in Living Room
- Type:
- Other
- Sq.Ft.:
- 1,994
- Status:
- Active
- Beds:
- 3
- Lot size:
- 0.06 Acres
- Year built:
- 2005
- Baths:
- 3.00
- MLS#:
- 656205
- Subdivision:
- Glenwood Station
ADDITIONAL INFORMATION
Don't miss this charming home nestled in the vibrant heart of our area. This delightful home brims with modern amenities and offers an easy, low-maintenance lifestyle. With 3 bedrooms and 2.5 baths spread across its generous 1994 square foot floor plan, this property provides ample space for comfort and convenience. The exterior has a classic brick facade hinting at the elegance within. Enjoy stylish urban living with the open floor plan which creates a seamless flow between spaces, while large bright windows flood the interior with natural light. The kitchen features granite countertops, gas cooking, & stainless-steel appliances. Adjacent is an ample dining area perfect for entertaining or enjoying everyday meals. A two-story great room comes complete with a gas fireplace for those cooler evenings. From here, is your spacious rear deck?ideal for outdoor relaxation plus a 2nd deck on the lower level! Special features or updates include new paint throughout, new carpet in each bedroom, decks just stained. There is 370 square feet of space & rough in bath for a future bedroom/den & bath or storage. Gas HW & Heat, Whirlpool, 2 car garage, Hardwood floors & more! Community Pool, Playground & Exercise Room.,Granite Counter,Fireplace in Great Room
- Type:
- Single Family-Detached
- Sq.Ft.:
- 3,132
- Status:
- Active
- Beds:
- 3
- Lot size:
- 1.64 Acres
- Year built:
- 1970
- Baths:
- 3.00
- MLS#:
- 655500
- Subdivision:
- Northfields
ADDITIONAL INFORMATION
BRING ALL OFFERS TO THE TABLE! SELLERS ARE MOTIVATED! This quality and well maintained 3-bedroom 3-bath home offers a rare opportunity to be close to amenities and schools while enjoying the greenspace of 1.64 acres. Two lots provides the opportunity to sell the additional lot or keep it for privacy and natural space outdoors. The upstairs has hardwood floors throughout, and the primary bath features a newly installed walk-in tub. The partially finished basement has spacious living areas and a full bath. A two-car garage and a workshop adds additional storage or workspace. Bonus rooms offer space for an office or hobby room. The large walk-up attic offers plenty of storage or potential for more living space. The sunporch off the eat in kitchen overlooks the backyard and small hobby pond for birdwatching and enjoying nature.
- Type:
- Single Family-Detached
- Sq.Ft.:
- 3,288
- Status:
- Active
- Beds:
- 4
- Lot size:
- 2.22 Acres
- Baths:
- 6.00
- MLS#:
- 654794
- Subdivision:
- Unknown
ADDITIONAL INFORMATION
New Construction with Mountain Views in desirable Stockton Creek neighborhood with Fall 2025 Completion! The highly sought after Mechum Farmhouse plan offers a light-filled main level with a private study, inviting great room with gas log Fireplace, upgraded kitchen, custom & highly sought after dining room extension, oversized mudroom entrance from 2-Car side load Garage and large Trex deck. The second level boasts a spacious and private Primary Suite with huge bathroom & WIC, 3 additional BRs w/ private baths & Laundry. Walkout basement with finished rec room and full bath provide additional SF and entertaining spaces giving a terrace level feel with an abundance of natural light, plus great storage areas and easy to access mechanicals! Quality included features throughout like 2x6 exterior walls, custom Mahogany front door, wood shelving throughout, 15 SEER HVAC with separate zones, plus much more. With the ability to make interior selections alongside our talented Design Coordinator, there's so much opportunity to design the house you love! No construction loan needed - Builder will collect a deposit and then fund the build so you can obtain a loan just like a resale purchase. Move in to your new, beautiful home November 2025!,Granite Counter,Maple Cabinets,Painted Cabinets,Wood Cabinets,Fireplace in Great Room
- Type:
- Single Family-Detached
- Sq.Ft.:
- 3,288
- Status:
- Active
- Beds:
- 4
- Lot size:
- 2.22 Acres
- Baths:
- 5.50
- MLS#:
- 654794
- Subdivision:
- STOCKTON CREEK
ADDITIONAL INFORMATION
New Construction with Mountain Views in desirable Stockton Creek neighborhood with Fall 2025 Completion! The highly sought after Mechum Farmhouse plan offers a light-filled main level with a private study, inviting great room with gas log Fireplace, upgraded kitchen, custom & highly sought after dining room extension, oversized mudroom entrance from 2-Car side load Garage and large Trex deck. The second level boasts a spacious and private Primary Suite with huge bathroom & WIC, 3 additional BRs w/ private baths & Laundry. Walkout basement with finished rec room and full bath provide additional SF and entertaining spaces giving a terrace level feel with an abundance of natural light, plus great storage areas and easy to access mechanicals! Quality included features throughout like 2x6 exterior walls, custom Mahogany front door, wood shelving throughout, 15 SEER HVAC with separate zones, plus much more. With the ability to make interior selections alongside our talented Design Coordinator, there's so much opportunity to design the house you love! No construction loan needed - Builder will collect a deposit and then fund the build so you can obtain a loan just like a resale purchase. Move in to your new, beautiful home November 2025!
- Type:
- Single Family
- Sq.Ft.:
- 2,856
- Status:
- Active
- Beds:
- 4
- Lot size:
- 0.18 Acres
- Year built:
- 1952
- Baths:
- 3.00
- MLS#:
- 651694
- Subdivision:
- Locust Grove
ADDITIONAL INFORMATION
Discover this captivating residence on the highly sought-after Locust Avenue! Recently renovated, this home beckons its new owners and is just moments away from all that C?VILLE has to offer! This Cape Cod residence boasts an impressive amount of space! With beautifully restored original hardwood flooring, the main floor features a newly renovated kitchen that flows to a wonderful dining room, the primary bedroom with renovated ensuite bath, and a cozy family room with a brick fireplace. Upstairs features three large bedrooms and a renovated bathroom. Step outside from the kitchen onto the revamped screened porch and enjoy your morning coffee while admiring the serene and expansive backyard, ideal for a small garden or entertaining guests! Additionally, don't overlook the fully renovated walk out basement complete with a full kitchen, two bedrooms, and a full bathroom; perfect for a short-term rental or an in-law suite. Furthermore, take advantage of the rare off-street covered parking accommodating three vehicles in the detached garage and carport! This home presents an abundance of amenities and opportunities, and eagerly awaits your visit today!,Granite Counter,Wood Cabinets,Fireplace in Living Room
$9,500,000
621 Woodlands Road Charlottesville, VA 22901
- Type:
- Single Family-Detached
- Sq.Ft.:
- 17,000
- Status:
- Active
- Beds:
- 7
- Lot size:
- 140 Acres
- Year built:
- 2000
- Baths:
- 8.00
- MLS#:
- VAAB2000572
- Subdivision:
- None Available
ADDITIONAL INFORMATION
Experience the epitome of privacy in this exquisite estate boasting unparalleled luxury in close proximity to the University of Virginia campus and medical centers, and mere minutes from the Charlottesville-Albermarle airport. A perfect retreat or family compound, this meticulously maintained property features multiple dwellings, including a grand manor house inspired by Presidential Mansions like Mount Vernon and Monticello. Spanning approximately 17,000 square feet, the main residence offers 7 bedrooms and 7.5 baths. Impeccable landscaping adorns the grounds, showcasing boxwoods, rhododendrons, and azaleas. A 40x60-foot pool with fountains, lighted drives, herringbone brick patios, and Italian marble statuary create a serene outdoor oasis. Entertain effortlessly in the screened porch with a commercial barbecue grill, or revel in the Greek pavilion overlooking the 88-foot long reflecting pool with fountains. Inside, French doors bathe most main level rooms in natural light. The octagon-shaped, two-story great room echos the Presidential theme, while the formal dining area features a wall mural of early American life. The gourmet kitchen is thoughtfully appointed with cherry cabinetry, Subzero and Thermador appliances, 2 dishwashers, and an adjoining laundry room. The main level owner's suite occupies one wing of the home and features a fireplace, French doors, and spa bath with polished granite floors, twin vanities, and expansive dressing room closets. Other features on this level include an informal dining/breakfast room, family room with cherry built-ins, two gazebo sunrooms imported from England, and another private bedroom suite in the opposite wing. Additional rooms over the two 3-car garages provide spaces for study, studio, crafts or storage. The upper level offers a 2-bedroom "family suite;” 2 additional spacious bedroom suites, each with a separate sitting/study room and full bath; and a family lounging room with built-in shelves & cabinets. The home includes 2 home offices each with fireplace: 1 on the main level that adjoins the primary bedroom suite, and 1 on the upper level that walks out to a rooftop deck with tranquil views of the pool and property. The finished lower level showcases recreation areas for media viewing, billiards, gaming, fitness, a wine storage area, sauna, and 5 large storage rooms. Additional amenities on the 140+ acre property include 2 equipment barns with workshop and worker quarters, a 4-bedroom guest house, carriage house garage with 10 vehicle bays and executive office/“man cave” on the upper level, a flower house for gardening or crafts with 2 garage bays underneath, a log cabin along the stream with kitchen and sleeping area, a tennis court, covered bridge, security & fire alarm systems, 7 wells that include natural artisanal spring water, 5 septic systems, and a power bunker with large 184-kilowatt generator, ensuring every need is met with unparalleled luxury and sophistication.
© BRIGHT, All Rights Reserved - The data relating to real estate for sale on this website appears in part through the BRIGHT Internet Data Exchange program, a voluntary cooperative exchange of property listing data between licensed real estate brokerage firms in which Xome Inc. participates, and is provided by BRIGHT through a licensing agreement. Some real estate firms do not participate in IDX and their listings do not appear on this website. Some properties listed with participating firms do not appear on this website at the request of the seller. The information provided by this website is for the personal, non-commercial use of consumers and may not be used for any purpose other than to identify prospective properties consumers may be interested in purchasing. Some properties which appear for sale on this website may no longer be available because they are under contract, have Closed or are no longer being offered for sale. Home sale information is not to be construed as an appraisal and may not be used as such for any purpose. BRIGHT MLS is a provider of home sale information and has compiled content from various sources. Some properties represented may not have actually sold due to reporting errors.

Information is provided by Charlottesville Area Association of Realtors®. Information deemed reliable but not guaranteed. All properties are subject to prior sale, change or withdrawal. Listing(s) information is provided exclusively for consumers' personal, non-commercial use and may not be used for any purpose other than to identify prospective properties consumers may be interestedin purchasing. Copyright © 2024 Charlottesville Area Association of Realtors®. All rights reserved.
Charlottesville Real Estate
The median home value in Charlottesville, VA is $429,400. This is lower than the county median home value of $451,500. The national median home value is $338,100. The average price of homes sold in Charlottesville, VA is $429,400. Approximately 37.49% of Charlottesville homes are owned, compared to 53.24% rented, while 9.27% are vacant. Charlottesville real estate listings include condos, townhomes, and single family homes for sale. Commercial properties are also available. If you see a property you’re interested in, contact a Charlottesville real estate agent to arrange a tour today!
Charlottesville, Virginia 22901 has a population of 46,597. Charlottesville 22901 is less family-centric than the surrounding county with 30.14% of the households containing married families with children. The county average for households married with children is 32.65%.
The median household income in Charlottesville, Virginia 22901 is $63,470. The median household income for the surrounding county is $90,568 compared to the national median of $69,021. The median age of people living in Charlottesville 22901 is 32.5 years.
Charlottesville Weather
The average high temperature in July is 85.7 degrees, with an average low temperature in January of 25.8 degrees. The average rainfall is approximately 45.3 inches per year, with 14.5 inches of snow per year.



