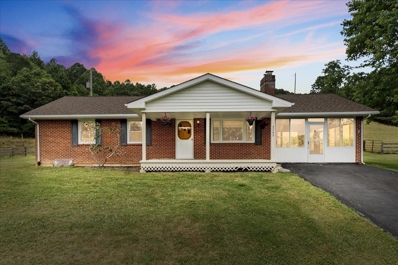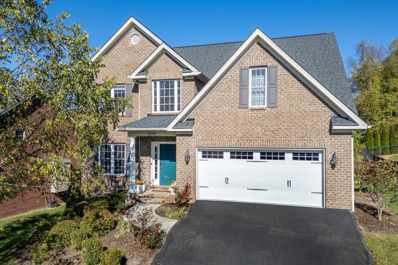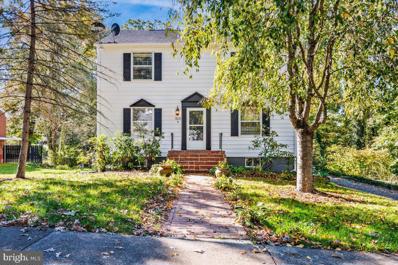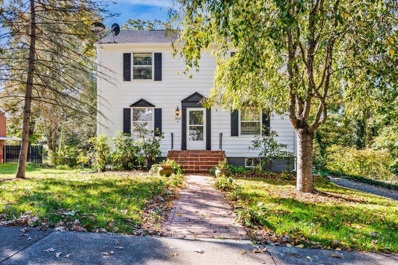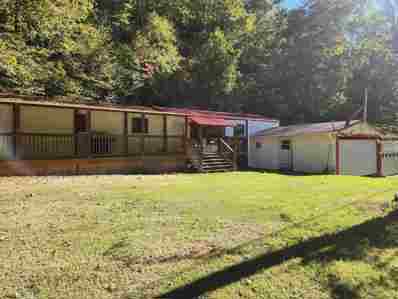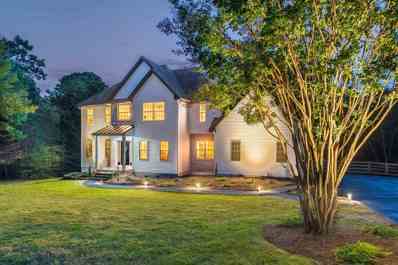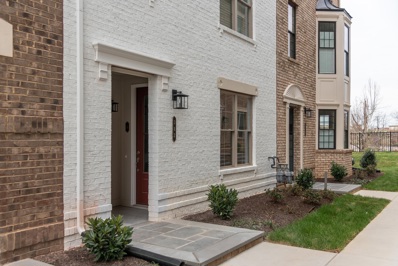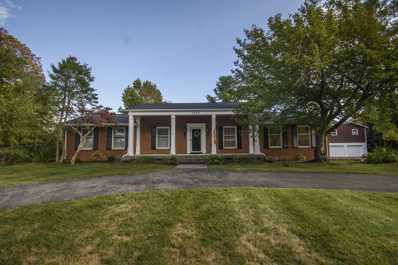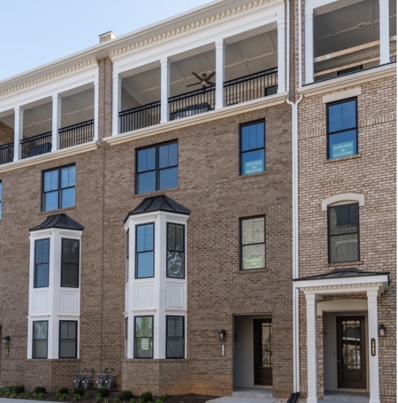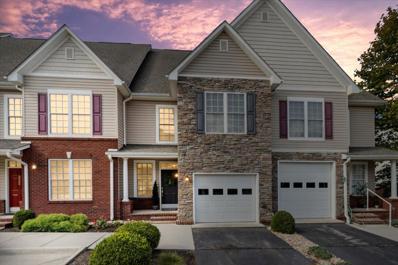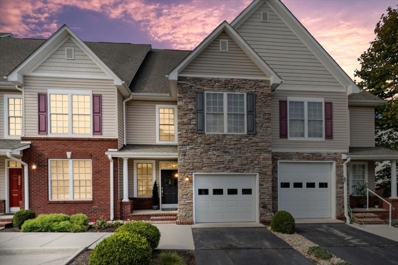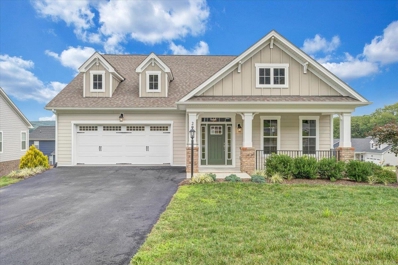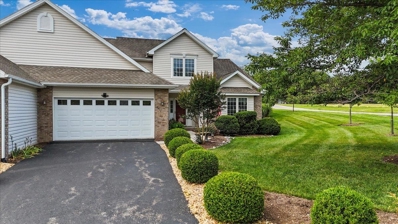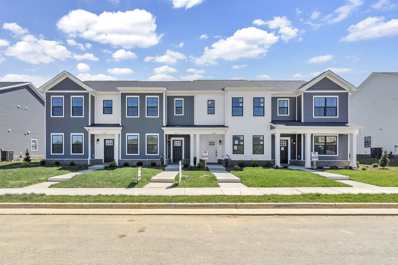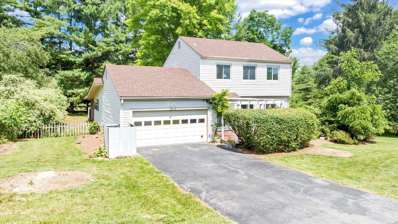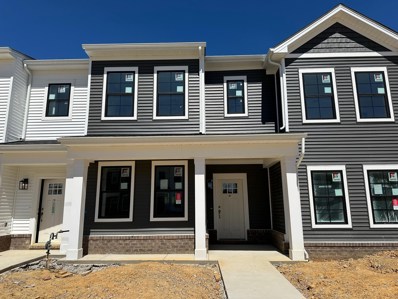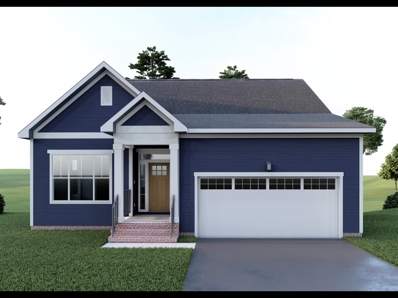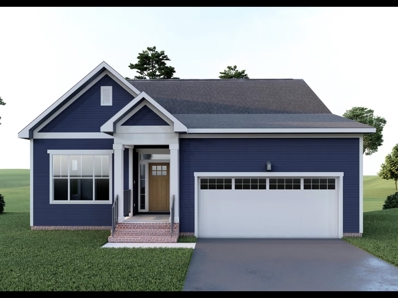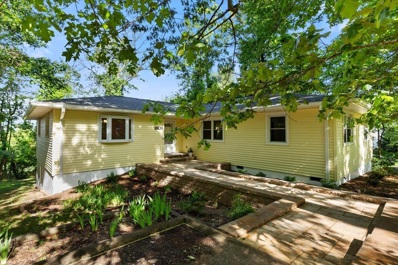Blacksburg VA Homes for Sale
- Type:
- Single Family-Detached
- Sq.Ft.:
- 1,593
- Status:
- Active
- Beds:
- 3
- Lot size:
- 1.02 Acres
- Year built:
- 1966
- Baths:
- 2.00
- MLS#:
- 422462
ADDITIONAL INFORMATION
Don't miss this one level brick single owner home on a full dry unfinished basement, in a beautiful pastoral setting across the street from the Brown Farm, yet located conveniently close to VT, Kroger, restaurants & more. A gardener's delight, the over one acre yard lays well for enjoying the outdoors. Blueberry bushes, fencing, a nice shed for added storage, along with the spacious front porch are a few of the outdoor features you will love. The hardwood floors throughout are in mint condition, with tile bathrooms, a masonry fireplace, & an eat in kitchen. This meticulously cared for & well maintained home has nice sized rooms & a HUGE finished sun porch off the kitchen. Surrounded by nature trails, the location is an outdoor enthusiasts dream. The owners have installed replacement windows, a new roof, a heat pump, foundation waterproofing, leaving very little maintenance items left to do. Ready for your personal touches, this well built home in town is a rare & special find.
- Type:
- Single Family-Detached
- Sq.Ft.:
- 3,271
- Status:
- Active
- Beds:
- 5
- Lot size:
- 0.25 Acres
- Year built:
- 2011
- Baths:
- 4.00
- MLS#:
- 422441
- Subdivision:
- Fiddler'S Green
ADDITIONAL INFORMATION
Discover 509 Jefferson St, a stunning home in one of the most sought-after neighborhoods in Blacksburg, perfectly situated within walking distance to downtown and Virginia Tech. This 5-bedroom, 3.5-bath masterpiece boasts exceptional designer touches and high-end finishes throughout, making every room feel like a retreat. The luxurious master suite is a true haven, while the finished walkout basement features a complete mother-in-law suite for added versatility. From the open, sunlit living spaces to the exquisite attention to detail, this home is the perfect blend of elegance and comfort. Step into the backyard and enjoy the serenity of a beautifully landscaped yard with ample space for entertaining. Homes like this rarely hit the market â?? donâ??t miss your chance to make this extraordinary property your own. Schedule your tour today!
- Type:
- Single Family
- Sq.Ft.:
- 2,478
- Status:
- Active
- Beds:
- 6
- Lot size:
- 0.25 Acres
- Year built:
- 1960
- Baths:
- 3.00
- MLS#:
- VAMV2000034
- Subdivision:
- None Available
ADDITIONAL INFORMATION
Ideally located in a desirable neighborhood, adjacent to Virginia Tech and near Lane Stadium and the Huckleberry Trail, welcome to 509 Southgate Drive, Blacksburg. This beautiful home has four bedrooms and two full bathrooms on the first and second level and, additionally, has a separate basement area containing two bedrooms and one full bathroom and a separate entrance. This spacious 2,478-square-foot home provides ample Blacksburg living space.
- Type:
- Single Family-Detached
- Sq.Ft.:
- 2,478
- Status:
- Active
- Beds:
- 6
- Lot size:
- 0.25 Acres
- Year built:
- 1960
- Baths:
- 3.00
- MLS#:
- 422395
- Subdivision:
- Miller Addition
ADDITIONAL INFORMATION
Ideally located in a desirable neighborhood, adjacent to Virginia Tech and near Lane Stadium and the Huckleberry Trail, welcome to 509 Southgate Drive, Blacksburg. This beautiful home has four bedrooms and two full bathrooms on the first and second level and, additionally, has a separate basement area containing two bedrooms and one full bathroom and a separate entrance. This spacious 2,478-square-foot home provides ample Blacksburg living space.
$775,000
1702 ASHER Lane Blacksburg, VA 24060
- Type:
- Single Family-Detached
- Sq.Ft.:
- 3,299
- Status:
- Active
- Beds:
- 4
- Lot size:
- 0.24 Acres
- Year built:
- 2013
- Baths:
- 4.00
- MLS#:
- 422355
- Subdivision:
- Mt. Tabor Meadows
ADDITIONAL INFORMATION
Welcome to Mount Tabor Meadows- Blacksburg's First Earthcraft Certified development! Freshly painted throughout and new carpet in upper bedrooms. Total of 4 Four Bedrooms, 3.5 baths. Hardwood in Main living area and stairwell. Primary suite on the main level with private bath- Tile shower, separate tub, Granite top Vanity, Bidet. Kitchen has Granite tops and backsplash, gas range, stainless appliances and pen to LR. Laundry & half bath on main level. Two bedrooms and full bath up. Fourth bedroom and 3rd full bath in walk out basement as well as a huge living space with sink- potential for Kitchenette. Separate washer/ dryer hook up in lower utility room. Great potential for a "mother-in-law" suite with walk out/ ground level access. All LVP flooring on Lower level. Excellent outdoor spaces with fire pit, fruit trees, berry bushes and Grape vines. Fenced back yard. The house is pre-wired to add Solar. A rare opportunity to live in Mount Tabor Meadows.
- Type:
- Single Family-Detached
- Sq.Ft.:
- 1,022
- Status:
- Active
- Beds:
- 2
- Lot size:
- 7 Acres
- Year built:
- 1987
- Baths:
- 2.00
- MLS#:
- 422351
ADDITIONAL INFORMATION
7 acres with abundant wildlife in the McCoy area of Montgomery County. 2 garages plus 2 additional storage buildings. The single wide has newer metal roof and gutters. The electric furnace is 3 years old. The large primary bedroom has 2 closets (one that is walk in). The kitchen has oven, cooktop, dishwasher and refrigerator. Plenty of counter and cabinet space. 2 bedrooms and 2 baths. Covered front porch to enjoy the evenings and a partially covered patio at the rear. Large living room with an office space just off of it. Property sold 'as is where is' including washer/dryer and all other appliances. Nice yard area plus the wooded lot. Peaceful setting just minutes from Rt 460, schools and downtown Blacksburg.
$1,050,000
3530 Evergreen Trail Blacksburg, VA 24060
- Type:
- Single Family-Detached
- Sq.Ft.:
- 4,188
- Status:
- Active
- Beds:
- 5
- Lot size:
- 2.44 Acres
- Year built:
- 2004
- Baths:
- 4.00
- MLS#:
- 422339
- Subdivision:
- Brush Mountain West
ADDITIONAL INFORMATION
Welcome to 3530 Evergreen Trail, a beautifully remodeled home just minutes from Virginia Tech and Blacksburg amenities, yet outside the town limits. Set on over 2 acres, this modern retreat combines luxury and comfort. Inside, enjoy new carpet, custom molding, and fresh paint throughout. The kitchen impresses with new cabinetry, a tile backsplash, and stainless steel appliancesâ??perfect for meals or entertaining. The fully finished basement offers a full apartment suite with a second kitchen, ideal for guests or private living. A pet shower adds extra convenience. This serene home offers peaceful living with easy access to town.
$746,818
434 Midtown Way Blacksburg, VA 24060
- Type:
- Condo
- Sq.Ft.:
- 2,487
- Status:
- Active
- Beds:
- 3
- Baths:
- 3.00
- MLS#:
- 422282
- Subdivision:
- Midtown
ADDITIONAL INFORMATION
Discover Midtown, Blacksburg's in-town luxury community. The McKinney is a 2 Level, 3 Bedroom condo with over 2400 SF of space. Situated on the third and fourth floor of the townhouse-style building, it has convenient walkable access to downtown Blacksburg shops and restaurants. The first floor of the home includes a primary suite with an en suite bath, and two additional bedrooms sharing a hall bath. The upper level flows seamlessly from kitchen to dining and family room, leading to the covered terrace with an outdoor fireplace. Private one car garage included with and elevator to third and fourth floors. Appliances include range, microwave, and dishwasher.
- Type:
- Townhouse
- Sq.Ft.:
- 1,342
- Status:
- Active
- Beds:
- 3
- Lot size:
- 0.09 Acres
- Year built:
- 1984
- Baths:
- 3.00
- MLS#:
- 422235
- Subdivision:
- Haymarket Square Hethwood
ADDITIONAL INFORMATION
Investment Opportunity: This 3-bedroom, 2.5-bathroom townhome is ideally situated within walking distance of downtown Blacksburg and nearby commercial businesses. Enjoy the convenience of easy access to the Blacksburg Transit bus line. With 1342 square feet of living space, this home offers ample room for comfortable living. The separate dining and living rooms provide a versatile layout, while the primary bedroom features its own private bathroom. Currently rented until July 9, 2025, this property presents a solid investment opportunity. Schedule your tour today to explore the potential of this desirable townhome. Please note: 48-hour notice is required for all showings.
- Type:
- Single Family-Detached
- Sq.Ft.:
- 3,600
- Status:
- Active
- Beds:
- 4
- Lot size:
- 5.06 Acres
- Year built:
- 1972
- Baths:
- 3.00
- MLS#:
- 422228
- Subdivision:
- Allegheny Mountain
ADDITIONAL INFORMATION
Don't miss this rare opportunity to own this all brick 4 bedroom 3 bath home offering one level living. It has an attached 2 car garage with workshop & an additional 2 car carport equipped with an electric car charger. An additional detached 2 car garage with half bath and an income producing 1,000+ square foot, 2 bedroom,1 bath apartment upstairs which boasts a full kitchen, family room w/fireplace, ceiling fan and a covered porch . This 5+ acre fenced property with horse stalls is a rare find and is located roughly 1 mile to the Virginia Tech campus and downtown Blacksburg making this an ideal property to produce income either through Airbnb, full time apartment rental or it would be perfect for small business. No HOA. Other features include new roof with black onyx shingles, exterior paint in 2023, a screened porch, fenced dog run, patio, beautiful kitchen cabinets, hardwood floors, 3 fireplaces, formal dining room, breakfast bar, finished basement and so much more!
$516,635
412 Midtown Way Blacksburg, VA 24060
- Type:
- Condo
- Sq.Ft.:
- 1,504
- Status:
- Active
- Beds:
- 3
- Baths:
- 3.00
- MLS#:
- 422102
- Subdivision:
- Midtown
ADDITIONAL INFORMATION
Discover Midtown, Blacksburg's in-town luxury community. The Arlington is a 2 Level, 3 Bedroom condo with over 1500 SF of space. Situated on the first and second floor of the townhouse-style building, it has convenient walkable access to downtown Blacksburg shops and restaurants. The lower level includes a chef's kitchen, family room and half bath. The upper floor of the home includes a primary suite with an en suite bath, and two additional bedrooms sharing a hall bath. Appliances include range, microwave, and dishwasher. One car garage.
$559,306
416 Midtown Way Blacksburg, VA 24060
- Type:
- Condo
- Sq.Ft.:
- 1,504
- Status:
- Active
- Beds:
- 3
- Baths:
- 3.00
- MLS#:
- 422101
- Subdivision:
- Midtown
ADDITIONAL INFORMATION
Discover Midtown, Blacksburg's in-town luxury community. The Arlington is a 2 Level, 3 Bedroom condo with over 1500 SF of space. Situated on the first and second floor of the townhouse-style building, it has convenient walkable access to downtown Blacksburg shops and restaurants. The lower level includes a chef's kitchen, family room and half bath. The upper floor of the home includes a primary suite with an en suite bath, and two additional bedrooms sharing a hall bath. Appliances include range, microwave, and dishwasher. One car garage.
$550,000
330 SHELIAH Ct Blacksburg, VA 24060
- Type:
- Single Family
- Sq.Ft.:
- 2,502
- Status:
- Active
- Beds:
- 3
- Lot size:
- 0.04 Acres
- Year built:
- 2005
- Baths:
- 3.10
- MLS#:
- 910390
- Subdivision:
- N/A
ADDITIONAL INFORMATION
Style & comfort to match today's busy lifestyle await at this fantastic Knollwood Commons Townhome! This townhome is located just across the street from VCOM. Walking distance to Lane Stadium--great for football fans! A Blacksburg Transit stop is located at the entrance to Knollwood Commons. Gleaming hardwood and tile flrs, elegant crown moldings, modern fixtures, spacious rooms & loads of natural light, this contemporary townhouse is impressive at every turn. PLUS appreciate an HOA that covers exterior maintenance & landscaping with a clubhouse, gym and pool! Open kitchen, living & dining ready to accommodate daily life & entertaining! Fully equipped kitchen with island, living space w/plenty of options for furniture. 3 generously sized bedrooms on upper level w/walk-in closet.
- Type:
- Townhouse
- Sq.Ft.:
- 2,502
- Status:
- Active
- Beds:
- 3
- Lot size:
- 0.04 Acres
- Year built:
- 2005
- Baths:
- 4.00
- MLS#:
- 422010
- Subdivision:
- Knollwood Commons Townhomes
ADDITIONAL INFORMATION
Style & comfort to match todayâ??s busy lifestyle await at this fantastic Knollwood Commons Townhome! This townhome is located just across the street from VCOM. Walking distance to Lane Stadium--great for football fans! A Blacksburg Transit stop is located at the entrance to Knollwood Commons. Gleaming hardwood and tile flrs, elegant crown moldings, modern fixtures, spacious rooms & loads of natural light, this contemporary townhouse is impressive at every turn. PLUS appreciate an HOA that covers exterior maintenance & landscaping with a clubhouse, gym and pool! Open kitchen, living & dining ready to accommodate daily life & entertaining! Fully equipped kitchen with island, living space w/plenty of options for furniture. 3 generously sized bedrooms on upper level w/walk-in closet and private bath in primary. 2nd floor laundry! Basement family rm ready for in-laws or rental as there is separate entry, bath & plumbing in place for kitchenette. Great for full time or part time residents!
- Type:
- Single Family-Detached
- Sq.Ft.:
- 3,740
- Status:
- Active
- Beds:
- 3
- Lot size:
- 0.24 Acres
- Year built:
- 2021
- Baths:
- 3.00
- MLS#:
- 421986
- Subdivision:
- Givens Farm
ADDITIONAL INFORMATION
Experience luxury and comfort with this recently built, former model home, perfect for those who enjoy seamless main floor living with ample space for family gatherings. Flowing easily from an elegant dining space, through the kitchen, to the living area and outdoor deck, the main floor makes both entertaining and daily living equally effortless. The kitchen speaks both style and functionality with light cabinetry, quartz countertops, and high-quality neutral flooring. A main floor owner suite has it all with an elegant bath, adjacent study and laundry. At the terrace level, you'll find two additional bedrooms sharing a bath and two large and versatile living spaces perfect for your unique needs: think dedicated playroom, home office, private retreat. A kitchenette makes entertaining so easy! This home is ideal for families who value both togetherness and privacy in the perfect in town location.
- Type:
- Townhouse
- Sq.Ft.:
- 2,010
- Status:
- Active
- Beds:
- 3
- Lot size:
- 0.18 Acres
- Year built:
- 2000
- Baths:
- 3.00
- MLS#:
- 421718
- Subdivision:
- The Orchards
ADDITIONAL INFORMATION
Perfect retirement, football or primary home within walking distance to downtown yet located just outside the town limits for a favored lower tax bill, this terrific home has 2 main level bedroom suites, each w/a full accessible bath. Natural gas heat & a year old back up generator, add comfort & peace of mind. Outside maintenance is covered, so you can relax & enjoy activities around town. Granite tops, hardwood & tile floors, vaulted ceilings & an oversized 2 car garage are just a few features of this amazing home. The top floor has a loft, bedroom, full bath & tons of storage w/room to expand. Spectacular mountain views abound. Community has pool to share & enjoy. Outside relax on the deck or patio surrounded by professional landscaping. The lot is level, very private & quiet. Peace of mind, convenience, beauty abound in this well designed home. Automatic back up generator included. Freshly painted & ready to move into. Call today to schedule your private tour of this special home.
- Type:
- Single Family-Detached
- Sq.Ft.:
- 1,782
- Status:
- Active
- Beds:
- 5
- Lot size:
- 1.04 Acres
- Year built:
- 1992
- Baths:
- 2.00
- MLS#:
- 421662
ADDITIONAL INFORMATION
Welcome to your charming 5-bedroom, 2-bath double-wide in Blacksburg, VA, perfectly situated close to all amenities. This spacious home features an open-concept living area, a well-appointed kitchen, and a generous back deck overlooking a large, private yard, ideal for outdoor activities and entertaining. Enjoy the tranquility of a serene neighborhood, away from the hustle and bustle of town, yet still just minutes from schools, shopping, and recreational facilities. This property offers the perfect blend of privacy and convenience, making it an ideal home for anyone seeking a peaceful lifestyle.
$359,000
2028 Kyles Way Blacksburg, VA 24060
- Type:
- Townhouse
- Sq.Ft.:
- 1,296
- Status:
- Active
- Beds:
- 2
- Lot size:
- 0.05 Acres
- Year built:
- 2024
- Baths:
- 3.00
- MLS#:
- 421654
- Subdivision:
- The Preserve
ADDITIONAL INFORMATION
Discover The Preserve, a picturesque postcard of natural perfection, with a remote yet convenient Blacksburg location. This listing references a Pre-Sold Millcreek home under construction featuring Pearl Energy Certification and a 10 Year Builders Limited Warranty. As this home is under construction, photos represent similar homes.
$1,045,000
2070 Cascades Road Blacksburg, VA 24060
- Type:
- Single Family-Detached
- Sq.Ft.:
- 4,270
- Status:
- Active
- Beds:
- 4
- Lot size:
- 0.6 Acres
- Year built:
- 2005
- Baths:
- 5.00
- MLS#:
- 421652
- Subdivision:
- Blacksburg Country Club
ADDITIONAL INFORMATION
Love to entertain? Rare opportunity to buy a home on the course at Blacksburg Country Club. This open floorplan with traditional charm is perfect for you. The living room seamlessly flows into the Florida Room, offering breathtaking views of Ellett Valley. The main level includes a primary bedroom with a private bathroom, an additional bedroom with its own full bathroom, large mudroom with laundry on main, and access to garage. The basement provides a mother-in-law suite complete with a secondary kitchen, bedroom, and full bathroom. Upstairs bathrooms have heated tile. Additionally, there's an apartment-style living space above the garage, ideal for a man cave or yoga studio, with a half bathroom. Situated directly on the #5 Fairway near #5 Green of the Blacksburg Country Club. A golf cart garage to the golf course is just one of the many perks this home offers. There is also a central vacuum system, RV parking with plug in, and programmable lighting system. Schedule a showing today!
- Type:
- Single Family-Detached
- Sq.Ft.:
- 3,831
- Status:
- Active
- Beds:
- 5
- Lot size:
- 0.34 Acres
- Year built:
- 2003
- Baths:
- 4.00
- MLS#:
- 421521
- Subdivision:
- The Village At Tom'S Creek
ADDITIONAL INFORMATION
Beautiful custom brick home in Village at Toms Creek is close to VT, downtown, & ready to move into. The main level office adjoins a full bath, & could become a guest suite. The spacious, open great room adjoins the bright sun room & awesome cook's kitchen. A formal dining room, large mud & laundry room complete the main level. Upstairs enjoy 4 spacious bedrooms & a loft. The lower walk-out level has a 5th bedroom, a HUGE game room, a full bath, plus 3 very large storage rooms. Outside relax on the full front porch, enjoy dinner on the patio, or play games on the large deck with trellis over half of it. The yard has plenty of space to play & garden. The original owner has meticulously cared for this home, with a new roof, some new appliances, & newly re-finished hardwood floors on the main level. Situated on a quiet street w/ green space in the middle, walking paths will connect you to the neighborhood's shared amenities. Double car garage is on a suspended slab w/ storage below.
- Type:
- Single Family-Detached
- Sq.Ft.:
- 2,317
- Status:
- Active
- Beds:
- 3
- Lot size:
- 0.5 Acres
- Year built:
- 1978
- Baths:
- 3.00
- MLS#:
- 421445
- Subdivision:
- Mt. Tabor Village
ADDITIONAL INFORMATION
Charming home nestled in a tranquil neighborhood within Blacksburg town limits, featuring a private fenced backyard for your exclusive enjoyment. This residence boasts custom-built shelving and cabinets in all main rooms, combining functionality and style. Enjoy outdoor living with an enclosed sunroom, screened back porch, covered deck with a bar and sink, a patio, and a spacious backyard â?? perfect for gatherings or simply unwinding in nature. Need more space? The basement offers a workshop or potential non-conforming bedroom, providing flexibility to suit your needs. Endless possibilities await in this spacious home, perfect for spreading out and relaxing. Experience its warmth and comfort, and envision the unlimited potential it offers. Don't miss out â?? schedule a viewing today and transform it into your serene oasis.
$351,358
2040 Kyles Way Blacksburg, VA 24060
- Type:
- Townhouse
- Sq.Ft.:
- 1,296
- Status:
- Active
- Beds:
- 2
- Lot size:
- 0.05 Acres
- Year built:
- 2024
- Baths:
- 3.00
- MLS#:
- 421381
- Subdivision:
- The Preserve
ADDITIONAL INFORMATION
Discover The Preserve, a picturesque postcard of natural perfection, with a remote yet convenient Blacksburg location. Explore the Millcreek 2 Bedroom Floorplan! This 2BR, 2 1/2 BA townhome is bright and spacious with over 1200 SF of luxurious space. The open concept main level welcomes you into the family room, and flows to the eat-in dining room and then to the kitchen with its beautiful island. On the second level, find a generous owner suite with lots of closet space and an en suite bath. A second, amply sized bedroom has its own en suite bath. This home features Pearl Energy Certification and a 10 Year Builders Limited Warranty. As this home is under construction, photos represent similar homes. Home includes two allocated parking spaces.
$629,900
1725 Kyles Way Blacksburg, VA 24060
- Type:
- Single Family-Detached
- Sq.Ft.:
- 2,519
- Status:
- Active
- Beds:
- 3
- Lot size:
- 0.2 Acres
- Year built:
- 2024
- Baths:
- 3.00
- MLS#:
- 421363
- Subdivision:
- The Preserve
ADDITIONAL INFORMATION
Discover The Preserve, a picturesque postcard of natural perfection, with a remote yet convenient Blacksburg location. Offering a beautiful blend of comfort and functionality, the Pearl Terrace caters to modern living. The dining room greets you and leads you to a gourmet kitchen with breakfast nook and family room opening to a deck. The home features a first floor owner suite and bath, with two additional bedrooms, a bath and spacious rec room on the terrace level. A Pearl Energy Certification and a 10 Year Builders Limited Warranty are included. As this home is under construction, photos represent similar homes.
$549,900
1711 Kyles Way Blacksburg, VA 24060
- Type:
- Single Family-Detached
- Sq.Ft.:
- 2,176
- Status:
- Active
- Beds:
- 3
- Lot size:
- 0.26 Acres
- Year built:
- 2024
- Baths:
- 3.00
- MLS#:
- 421365
- Subdivision:
- The Preserve
ADDITIONAL INFORMATION
This is a pre-construction listing that is not yet built. This is a pre-construction for the new Pearl Terrace. Discover The Preserve, a picturesque postcard of natural perfection, with a remote yet convenient Blacksburg location. Offering a beautiful blend of comfort and functionality, the Pearl Terrace caters to modern living. The dining room greets you and leads you to a gourmet kitchen with breakfast nook and family room opening to a deck. The home features a first floor owner suite and bath, with two additional bedrooms and a bath on the terrace level. A Pearl Energy Certification and a 10 Year Builders Limited Warranty are included. As this home is under construction, photos represent similar homes.
- Type:
- Single Family-Detached
- Sq.Ft.:
- 1,779
- Status:
- Active
- Beds:
- 4
- Lot size:
- 0.27 Acres
- Year built:
- 1980
- Baths:
- 2.00
- MLS#:
- 421205
- Subdivision:
- Gallimore
ADDITIONAL INFORMATION
Don't miss this wonderful fully renovated 4 bedroom ranch on an unfinished walk-out basement with room to expand. Backing up to Nellies Cave Park & convenient to public transportation, this home is close to VT, shopping, & downtown Blacksburg. New this year are: composite decking with aluminum maintenance free railings on the large deck, replacement windows in the basement, front walk & porch, new landscaping, light fixtures, plus a fully redesigned kitchen & mudroom with custom built cabinets, new tops, sink, faucet & microwave. New in 2019 are: Heat pump, roof, gutters, & gutter guards. The built in pantry provides ample storage space. 2 full baths were redone in 2015. Beautiful trees surround the home, providing shade and privacy. The lower level would make a great workshop, home gym, theater, or whatever else you can dream up. A large patio is below the deck & the yard lays well for entertaining & enjoyment. A great starter, retirement, or investment home is ready for you.

The data relating to real estate for sale on this website comes in part from the IDX program of the New River Valley Multiple Listing Service. This IDX information is provided exclusively for consumers' personal, non-commercial use and may not be used for any purpose other than to identify prospective properties consumers may be interested in purchasing. Copyright © 2024 New River Valley Multiple Listing Service. All rights reserved.
© BRIGHT, All Rights Reserved - The data relating to real estate for sale on this website appears in part through the BRIGHT Internet Data Exchange program, a voluntary cooperative exchange of property listing data between licensed real estate brokerage firms in which Xome Inc. participates, and is provided by BRIGHT through a licensing agreement. Some real estate firms do not participate in IDX and their listings do not appear on this website. Some properties listed with participating firms do not appear on this website at the request of the seller. The information provided by this website is for the personal, non-commercial use of consumers and may not be used for any purpose other than to identify prospective properties consumers may be interested in purchasing. Some properties which appear for sale on this website may no longer be available because they are under contract, have Closed or are no longer being offered for sale. Home sale information is not to be construed as an appraisal and may not be used as such for any purpose. BRIGHT MLS is a provider of home sale information and has compiled content from various sources. Some properties represented may not have actually sold due to reporting errors.

Although the Multiple Listing Service of the Roanoke Valley is the single source for these listings, listing data appearing on this web site does not necessarily reflect the entirety of all available listings within the Multiple Listing Service. All listing data is refreshed regularly, but its accuracy is subject to market changes. All information is deemed reliable but not guaranteed, and should be independently verified. All copyrights and intellectual property rights are the exclusive property of the Multiple Listing Service of The Roanoke Valley. Whether obtained from a search result or otherwise, visitors to this web site may only use this listing data for their personal, non-commercial benefit. The unauthorized retrieval or use of this listing data is prohibited. Listing(s) information is provided exclusively for consumers' personal, non-commercial use and may not be used for any purpose other than to identify prospective properties consumers may be interested in purchasing. Copyright © 2024 The Multiple Listing Service of the Roanoke Valley. All rights reserved.
Blacksburg Real Estate
The median home value in Blacksburg, VA is $370,850. This is higher than the county median home value of $280,600. The national median home value is $338,100. The average price of homes sold in Blacksburg, VA is $370,850. Approximately 27.44% of Blacksburg homes are owned, compared to 54.22% rented, while 18.34% are vacant. Blacksburg real estate listings include condos, townhomes, and single family homes for sale. Commercial properties are also available. If you see a property you’re interested in, contact a Blacksburg real estate agent to arrange a tour today!
Blacksburg, Virginia has a population of 44,385. Blacksburg is more family-centric than the surrounding county with 41.67% of the households containing married families with children. The county average for households married with children is 31.67%.
The median household income in Blacksburg, Virginia is $43,804. The median household income for the surrounding county is $60,666 compared to the national median of $69,021. The median age of people living in Blacksburg is 21.9 years.
Blacksburg Weather
The average high temperature in July is 82.9 degrees, with an average low temperature in January of 21.7 degrees. The average rainfall is approximately 40.1 inches per year, with 23.7 inches of snow per year.
