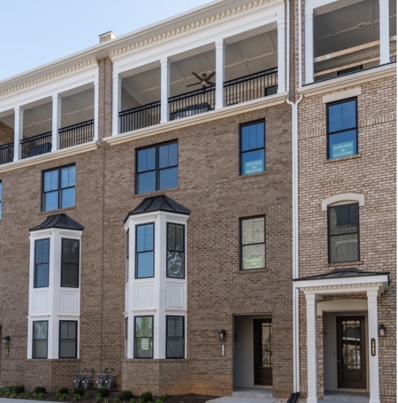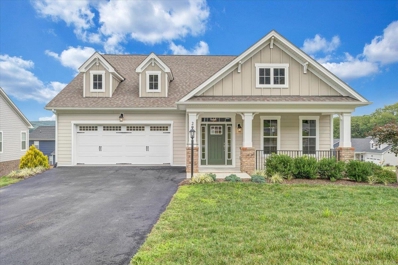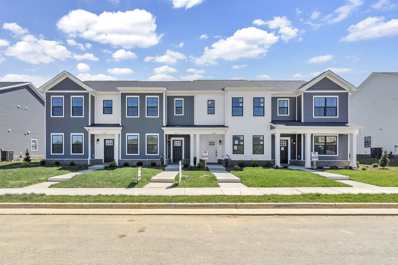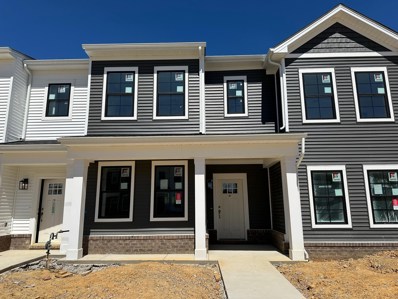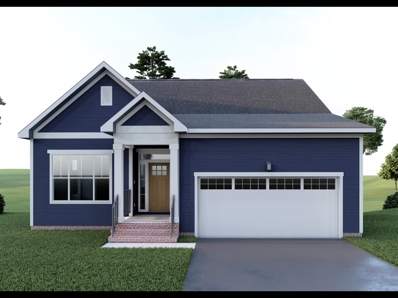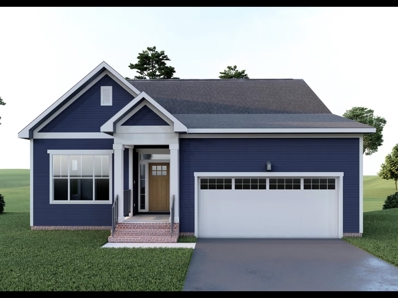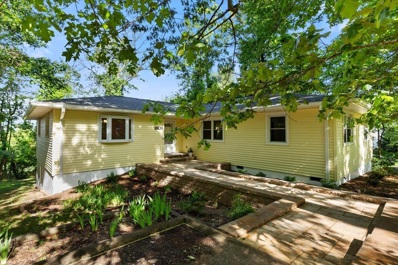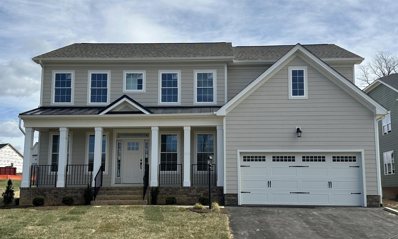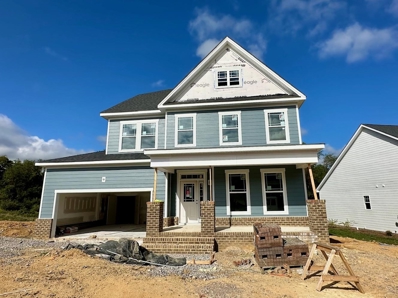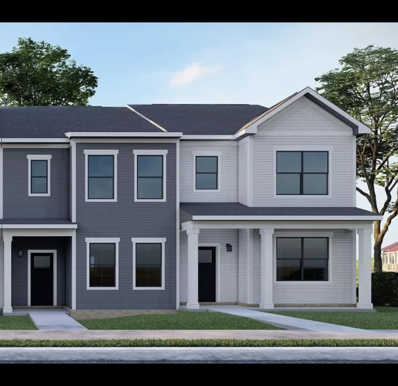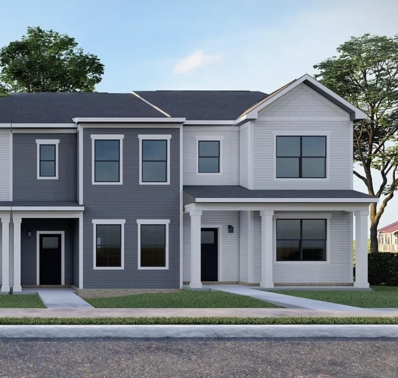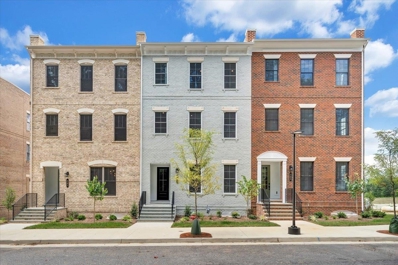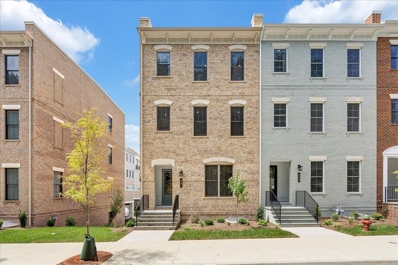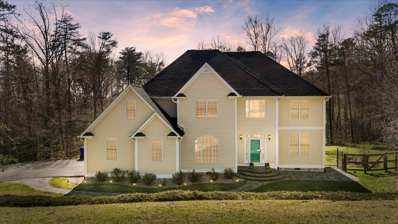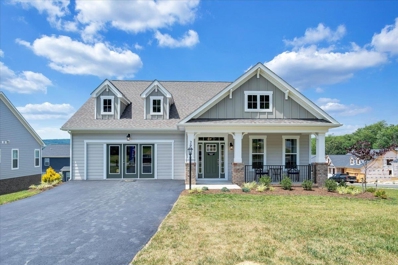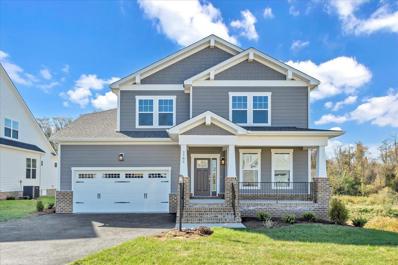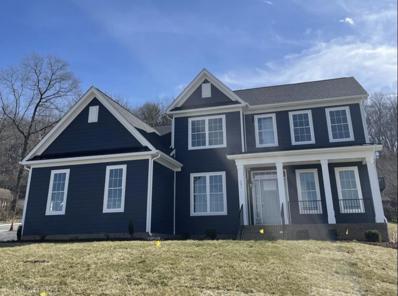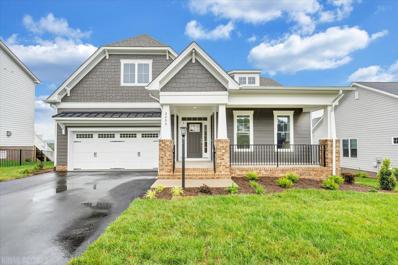Blacksburg VA Homes for Sale
$516,635
412 Midtown Way Blacksburg, VA 24060
- Type:
- Condo
- Sq.Ft.:
- 1,504
- Status:
- Active
- Beds:
- 3
- Baths:
- 3.00
- MLS#:
- 422102
- Subdivision:
- Midtown
ADDITIONAL INFORMATION
Discover Midtown, Blacksburg's in-town luxury community. The Arlington is a 2 Level, 3 Bedroom condo with over 1500 SF of space. Situated on the first and second floor of the townhouse-style building, it has convenient walkable access to downtown Blacksburg shops and restaurants. The lower level includes a chef's kitchen, family room and half bath. The upper floor of the home includes a primary suite with an en suite bath, and two additional bedrooms sharing a hall bath. Appliances include range, microwave, and dishwasher. One car garage.
$559,306
416 Midtown Way Blacksburg, VA 24060
- Type:
- Condo
- Sq.Ft.:
- 1,504
- Status:
- Active
- Beds:
- 3
- Baths:
- 3.00
- MLS#:
- 422101
- Subdivision:
- Midtown
ADDITIONAL INFORMATION
Discover Midtown, Blacksburg's in-town luxury community. The Arlington is a 2 Level, 3 Bedroom condo with over 1500 SF of space. Situated on the first and second floor of the townhouse-style building, it has convenient walkable access to downtown Blacksburg shops and restaurants. The lower level includes a chef's kitchen, family room and half bath. The upper floor of the home includes a primary suite with an en suite bath, and two additional bedrooms sharing a hall bath. Appliances include range, microwave, and dishwasher. One car garage.
$550,000
330 SHELIAH Ct Blacksburg, VA 24060
- Type:
- Single Family
- Sq.Ft.:
- 2,502
- Status:
- Active
- Beds:
- 3
- Lot size:
- 0.04 Acres
- Year built:
- 2005
- Baths:
- 3.10
- MLS#:
- 910390
- Subdivision:
- N/A
ADDITIONAL INFORMATION
Style & comfort to match today's busy lifestyle await at this fantastic Knollwood Commons Townhome! This townhome is located just across the street from VCOM. Walking distance to Lane Stadium--great for football fans! A Blacksburg Transit stop is located at the entrance to Knollwood Commons. Gleaming hardwood and tile flrs, elegant crown moldings, modern fixtures, spacious rooms & loads of natural light, this contemporary townhouse is impressive at every turn. PLUS appreciate an HOA that covers exterior maintenance & landscaping with a clubhouse, gym and pool! Open kitchen, living & dining ready to accommodate daily life & entertaining! Fully equipped kitchen with island, living space w/plenty of options for furniture. 3 generously sized bedrooms on upper level w/walk-in closet.
- Type:
- Townhouse
- Sq.Ft.:
- 2,502
- Status:
- Active
- Beds:
- 3
- Lot size:
- 0.04 Acres
- Year built:
- 2005
- Baths:
- 4.00
- MLS#:
- 422010
- Subdivision:
- Knollwood Commons Townhomes
ADDITIONAL INFORMATION
Style & comfort to match todayâ??s busy lifestyle await at this fantastic Knollwood Commons Townhome! This townhome is located just across the street from VCOM. Walking distance to Lane Stadium--great for football fans! A Blacksburg Transit stop is located at the entrance to Knollwood Commons. Gleaming hardwood and tile flrs, elegant crown moldings, modern fixtures, spacious rooms & loads of natural light, this contemporary townhouse is impressive at every turn. PLUS appreciate an HOA that covers exterior maintenance & landscaping with a clubhouse, gym and pool! Open kitchen, living & dining ready to accommodate daily life & entertaining! Fully equipped kitchen with island, living space w/plenty of options for furniture. 3 generously sized bedrooms on upper level w/walk-in closet and private bath in primary. 2nd floor laundry! Basement family rm ready for in-laws or rental as there is separate entry, bath & plumbing in place for kitchenette. Great for full time or part time residents!
- Type:
- Single Family-Detached
- Sq.Ft.:
- 3,740
- Status:
- Active
- Beds:
- 3
- Lot size:
- 0.24 Acres
- Year built:
- 2021
- Baths:
- 3.00
- MLS#:
- 421986
- Subdivision:
- Givens Farm
ADDITIONAL INFORMATION
Experience luxury and comfort with this recently built, former model home, perfect for those who enjoy seamless main floor living with ample space for family gatherings. Flowing easily from an elegant dining space, through the kitchen, to the living area and outdoor deck, the main floor makes both entertaining and daily living equally effortless. The kitchen speaks both style and functionality with light cabinetry, quartz countertops, and high-quality neutral flooring. A main floor owner suite has it all with an elegant bath, adjacent study and laundry. At the terrace level, you'll find two additional bedrooms sharing a bath and two large and versatile living spaces perfect for your unique needs: think dedicated playroom, home office, private retreat. A kitchenette makes entertaining so easy! This home is ideal for families who value both togetherness and privacy in the perfect in town location.
- Type:
- Single Family-Detached
- Sq.Ft.:
- 1,782
- Status:
- Active
- Beds:
- 5
- Lot size:
- 1.04 Acres
- Year built:
- 1992
- Baths:
- 2.00
- MLS#:
- 421662
ADDITIONAL INFORMATION
Welcome to your charming 5-bedroom, 2-bath double-wide in Blacksburg, VA, perfectly situated close to all amenities. This spacious home features an open-concept living area, a well-appointed kitchen, and a generous back deck overlooking a large, private yard, ideal for outdoor activities and entertaining. Enjoy the tranquility of a serene neighborhood, away from the hustle and bustle of town, yet still just minutes from schools, shopping, and recreational facilities. This property offers the perfect blend of privacy and convenience, making it an ideal home for anyone seeking a peaceful lifestyle.
$359,000
2028 Kyles Way Blacksburg, VA 24060
- Type:
- Townhouse
- Sq.Ft.:
- 1,296
- Status:
- Active
- Beds:
- 2
- Lot size:
- 0.05 Acres
- Year built:
- 2024
- Baths:
- 3.00
- MLS#:
- 421654
- Subdivision:
- The Preserve
ADDITIONAL INFORMATION
Discover The Preserve, a picturesque postcard of natural perfection, with a remote yet convenient Blacksburg location. This listing references a Pre-Sold Millcreek home under construction featuring Pearl Energy Certification and a 10 Year Builders Limited Warranty. As this home is under construction, photos represent similar homes.
$1,045,000
2070 Cascades Road Blacksburg, VA 24060
- Type:
- Single Family-Detached
- Sq.Ft.:
- 4,270
- Status:
- Active
- Beds:
- 4
- Lot size:
- 0.6 Acres
- Year built:
- 2005
- Baths:
- 5.00
- MLS#:
- 421652
- Subdivision:
- Blacksburg Country Club
ADDITIONAL INFORMATION
Love to entertain? Rare opportunity to buy a home on the course at Blacksburg Country Club. This open floorplan with traditional charm is perfect for you. The living room seamlessly flows into the Florida Room, offering breathtaking views of Ellett Valley. The main level includes a primary bedroom with a private bathroom, an additional bedroom with its own full bathroom, large mudroom with laundry on main, and access to garage. The basement provides a mother-in-law suite complete with a secondary kitchen, bedroom, and full bathroom. Upstairs bathrooms have heated tile. Additionally, there's an apartment-style living space above the garage, ideal for a man cave or yoga studio, with a half bathroom. Situated directly on the #5 Fairway near #5 Green of the Blacksburg Country Club. A golf cart garage to the golf course is just one of the many perks this home offers. There is also a central vacuum system, RV parking with plug in, and programmable lighting system. Schedule a showing today!
- Type:
- Single Family-Detached
- Sq.Ft.:
- 3,831
- Status:
- Active
- Beds:
- 5
- Lot size:
- 0.34 Acres
- Year built:
- 2003
- Baths:
- 4.00
- MLS#:
- 421521
- Subdivision:
- The Village At Tom'S Creek
ADDITIONAL INFORMATION
Beautiful custom brick home in Village at Toms Creek is close to VT, downtown, & ready to move into. The main level office adjoins a full bath, & could become a guest suite. The spacious, open great room adjoins the bright sun room & awesome cook's kitchen. A formal dining room, large mud & laundry room complete the main level. Upstairs enjoy 4 spacious bedrooms & a loft. The lower walk-out level has a 5th bedroom, a HUGE game room, a full bath, plus 3 very large storage rooms. Outside relax on the full front porch, enjoy dinner on the patio, or play games on the large deck with trellis over half of it. The yard has plenty of space to play & garden. The original owner has meticulously cared for this home, with a new roof, some new appliances, & newly re-finished hardwood floors on the main level. Situated on a quiet street w/ green space in the middle, walking paths will connect you to the neighborhood's shared amenities. Double car garage is on a suspended slab w/ storage below.
$351,358
2040 Kyles Way Blacksburg, VA 24060
- Type:
- Townhouse
- Sq.Ft.:
- 1,296
- Status:
- Active
- Beds:
- 2
- Lot size:
- 0.05 Acres
- Year built:
- 2024
- Baths:
- 3.00
- MLS#:
- 421381
- Subdivision:
- The Preserve
ADDITIONAL INFORMATION
Discover The Preserve, a picturesque postcard of natural perfection, with a remote yet convenient Blacksburg location. Explore the Millcreek 2 Bedroom Floorplan! This 2BR, 2 1/2 BA townhome is bright and spacious with over 1200 SF of luxurious space. The open concept main level welcomes you into the family room, and flows to the eat-in dining room and then to the kitchen with its beautiful island. On the second level, find a generous owner suite with lots of closet space and an en suite bath. A second, amply sized bedroom has its own en suite bath. This home features Pearl Energy Certification and a 10 Year Builders Limited Warranty. As this home is under construction, photos represent similar homes. Home includes two allocated parking spaces.
$629,900
1725 Kyles Way Blacksburg, VA 24060
- Type:
- Single Family-Detached
- Sq.Ft.:
- 2,519
- Status:
- Active
- Beds:
- 3
- Lot size:
- 0.2 Acres
- Year built:
- 2024
- Baths:
- 3.00
- MLS#:
- 421363
- Subdivision:
- The Preserve
ADDITIONAL INFORMATION
Discover The Preserve, a picturesque postcard of natural perfection, with a remote yet convenient Blacksburg location. Offering a beautiful blend of comfort and functionality, the Pearl Terrace caters to modern living. The dining room greets you and leads you to a gourmet kitchen with breakfast nook and family room opening to a deck. The home features a first floor owner suite and bath, with two additional bedrooms, a bath and spacious rec room on the terrace level. A Pearl Energy Certification and a 10 Year Builders Limited Warranty are included. As this home is under construction, photos represent similar homes.
$549,900
1711 Kyles Way Blacksburg, VA 24060
- Type:
- Single Family-Detached
- Sq.Ft.:
- 2,176
- Status:
- Active
- Beds:
- 3
- Lot size:
- 0.26 Acres
- Year built:
- 2024
- Baths:
- 3.00
- MLS#:
- 421365
- Subdivision:
- The Preserve
ADDITIONAL INFORMATION
This is a pre-construction listing that is not yet built. This is a pre-construction for the new Pearl Terrace. Discover The Preserve, a picturesque postcard of natural perfection, with a remote yet convenient Blacksburg location. Offering a beautiful blend of comfort and functionality, the Pearl Terrace caters to modern living. The dining room greets you and leads you to a gourmet kitchen with breakfast nook and family room opening to a deck. The home features a first floor owner suite and bath, with two additional bedrooms and a bath on the terrace level. A Pearl Energy Certification and a 10 Year Builders Limited Warranty are included. As this home is under construction, photos represent similar homes.
- Type:
- Single Family-Detached
- Sq.Ft.:
- 1,779
- Status:
- Active
- Beds:
- 4
- Lot size:
- 0.27 Acres
- Year built:
- 1980
- Baths:
- 2.00
- MLS#:
- 421205
- Subdivision:
- Gallimore
ADDITIONAL INFORMATION
Don't miss this wonderful fully renovated 4 bedroom ranch on an unfinished walk-out basement with room to expand. Backing up to Nellies Cave Park & convenient to public transportation, this home is close to VT, shopping, & downtown Blacksburg. New this year are: composite decking with aluminum maintenance free railings on the large deck, replacement windows in the basement, front walk & porch, new landscaping, light fixtures, plus a fully redesigned kitchen & mudroom with custom built cabinets, new tops, sink, faucet & microwave. New in 2019 are: Heat pump, roof, gutters, & gutter guards. The built in pantry provides ample storage space. 2 full baths were redone in 2015. Beautiful trees surround the home, providing shade and privacy. The lower level would make a great workshop, home gym, theater, or whatever else you can dream up. A large patio is below the deck & the yard lays well for entertaining & enjoyment. A great starter, retirement, or investment home is ready for you.
$666,493
1751 Kyles Way Blacksburg, VA 24060
- Type:
- Single Family-Detached
- Sq.Ft.:
- 2,706
- Status:
- Active
- Beds:
- 4
- Lot size:
- 0.19 Acres
- Year built:
- 2024
- Baths:
- 3.00
- MLS#:
- 421192
- Subdivision:
- The Preserve
ADDITIONAL INFORMATION
Visit the Preserve, a picturesque postcard of natural perfection, with a remote yet convenient Blacksburg location. From the front porch entrance of the Bradford home, the foyer is flanked by a dining room and private study. The family room opens up to a generous breakfast nook flowing to the open kitchen, perfect for entertaining. Ample windows and a rear deck invite the light into this beautiful space. The thoughtfully designed second floor features 4 bedrooms and 2 baths with spacious walk in closets and laundry on the second level. A Pearl Energy EfficiencyCertification and a 10-Year Builder's Limited Warranty complete the home. As this home is under construction, photos represent similar homes.
$648,944
1765 Kyles Way Blacksburg, VA 24060
- Type:
- Single Family-Detached
- Sq.Ft.:
- 2,842
- Status:
- Active
- Beds:
- 4
- Lot size:
- 0.19 Acres
- Year built:
- 2024
- Baths:
- 4.00
- MLS#:
- 420753
- Subdivision:
- The Preserve
ADDITIONAL INFORMATION
Discover The Preserve, a picturesque postcard of natural perfection, with a remote yet convenient Blacksburg location. No detail has been overlooked with the carefully designed and elegant Savannah plan. With 4 bedrooms an 3 1/2 baths, the Savannah has over 2800 SF. As you enter the front door, natural light draws you into the study, perfect for working from home. A formal dining room transitions to a generous kitchen, flowing into a light-filled family room anchored by a beautiful fireplace. Continue upstairs to the primary suite featuring a luxurious bath and double walk in closets. The second bedroom is complete with a private bath, and two more bedrooms share a third bath. A convenient second floor laundry room finishes out the second floor. This home features Pearl Energy Certification and a 10 Year Builders Limited Warranty. As this home is under construction, photos represent similar homes.
$398,995
1995 Kyles Way Blacksburg, VA 24060
- Type:
- Townhouse
- Sq.Ft.:
- 1,421
- Status:
- Active
- Beds:
- 2
- Lot size:
- 0.06 Acres
- Year built:
- 2024
- Baths:
- 3.00
- MLS#:
- 420573
- Subdivision:
- The Preserve
ADDITIONAL INFORMATION
Discover The Preserve, a picturesque postcard of natural perfection, with a remote yet convenient Blacksburg location. Move into the Millcreek with a 2 car garage and flex room in 2024! This 2BR, 2 1/2 BA townhome is bright and spacious with over 1400 SF of luxurious space. The open concept main level welcomes you into the living room, and flows to the eat-in dining room and then to the kitchen with its beautiful island. On the second level, find a generous owner suite with lots of closet space and an en suite bath. A second, amply sized bedroom has its own en suite bath. This home features Pearl Energy Certification and a 10 Year Builders Limited Warranty. As this home is under construction, photos represent similar homes.
$442,824
1993 Kyles Way Blacksburg, VA 24060
- Type:
- Townhouse
- Sq.Ft.:
- 1,894
- Status:
- Active
- Beds:
- 3
- Lot size:
- 0.09 Acres
- Year built:
- 2024
- Baths:
- 3.00
- MLS#:
- 420571
- Subdivision:
- The Preserve
ADDITIONAL INFORMATION
Discover The Preserve, a picturesque postcard of natural perfection, with a remote yet convenient Blacksburg location. Check out this under construction home ready for a spring 2024 move in. Welcome to the Highland with 2-car garage and flex room! This 3 BR, 2.5 BA townhome is bright and spacious with over 1800 SF of luxurious space. The main floor dining room opens into the foyer, which passes through to the kitchen and into to the rear family room. On the second level, find a generous owner suite with lots of closet space and an en suite bath, two additional bedrooms and a hall bath. Laundry is located on the second floor. This home features Pearl Energy Certification and a 10 Year Builders Limited Warranty. As this home is under construction, photos represent similar homes.
$1,059,990
343 Eheart Street Blacksburg, VA 24060
- Type:
- Townhouse
- Sq.Ft.:
- 3,508
- Status:
- Active
- Beds:
- 3
- Year built:
- 2024
- Baths:
- 4.00
- MLS#:
- 420338
- Subdivision:
- Midtown
ADDITIONAL INFORMATION
Discover Midtown, Blacksburg's in-town luxury community. The Westmoreland is a four-level interior home blending modern, urban style with traditional architecture. Its first level includes a bedroom and bath with a rear two-car garage and additional driveway parking. The main level is perfect for both relaxation and entertainment with 10' ceilings and a masterfully comfortable flow from dining room, to kitchen, to family room and finally to its spacious deck with incredible downtown and mountain views. The entire 3rd floor is devoted to the primary suite with a beautiful primary bath and an expansive walk in closet with laundry. The 4th Floor media room leads to a huge covered rooftop terrace. With the added fireplace and NanaWall, you can enjoy the outdoors all year. The 4th bedroom with a bath completes this elegant space. Under Construction - Photos represent similar homes.
$1,119,990
341 Eheart Street Blacksburg, VA 24060
- Type:
- Townhouse
- Sq.Ft.:
- 3,533
- Status:
- Active
- Beds:
- 4
- Year built:
- 2024
- Baths:
- 5.00
- MLS#:
- 420327
- Subdivision:
- Midtown
ADDITIONAL INFORMATION
Discover Midtown, Blacksburg's in-town luxury community. The Malvern is a four-level end home blending modern, urban style with traditional architecture. Its first level includes a bedroom and bath with a rear two-car garage and additional driveway parking. The main level is perfect for both relaxation and entertainment with 10' ceilings and a masterfully comfortable flow from dining room, to kitchen, to family room and finally to its spacious deck with incredible downtown and mountain views. Move up to the third floor with two primary suites. A stunning 4th floor is party-ready with its media room and terrace. The 4th bedroom with bath completes this elegant space. Under Construction - Photos represent similar homes. Choose all your design selections including the ability to add a personal ELEVATOR to all four floors.
- Type:
- Single Family-Detached
- Sq.Ft.:
- 3,660
- Status:
- Active
- Beds:
- 4
- Lot size:
- 1.82 Acres
- Year built:
- 2002
- Baths:
- 4.00
- MLS#:
- 420311
- Subdivision:
- Hemlock Park
ADDITIONAL INFORMATION
Don't miss this lovely home located on 1.8+ acres in a quiet cul-de-sac, super close to VT, the Brown Farm, & the National Forest within the town limits. Custom built w/ a dramatic two story foyer & great room, the main level features a gourmet kitchen, spacious dining room, home office, & library, that could function as a guest bedroom. Hardwood floors, granite tops, heavy trim & the stunning staircases, will capture your attention. Upstairs enjoy four spacious bedrooms w/ 3 full baths & plenty of storage. The master suite enjoys a spa tub, tile shower, a large vanity & an incredible walk-in closet. The bright walk-out basement has a game room & is plumbed for a future bath, w/a new heat pump & new roof. Outside enjoy a fruit orchard (22 trees-7varieties), spacious deck & patio, berry bushes, grape vines, fenced huge back yard, a wonderful built in playground, a small creek & lovely landscaping. A gardener's dream, with an herb garden & spectacular flowers throughout the warm months.
- Type:
- Single Family-Detached
- Sq.Ft.:
- 3,370
- Status:
- Active
- Beds:
- 3
- Lot size:
- 0.18 Acres
- Year built:
- 2024
- Baths:
- 3.00
- MLS#:
- 419987
- Subdivision:
- Givens Farm
ADDITIONAL INFORMATION
Welcome home to Givens Farm, Blacksburg's premier community just minutes from Virginia Tech and downtown Blacksburg. This beautiful home is under construction and will be complete in Fall 2024! You'll treasure the Linden Terrace, a 3300 SF home with 3 bedrooms and 2 1/2 baths. The welcoming front porch invites you to its spacious kitchen and breakfast nook adjoining the cozy family room and fireplace. A formal front dining room connects to the kitchen through a butler pantry. From the breakfast nook, a private hallway, flanked by a study and laundry room, leads to the first floor primary suite with a serenity bath and spacious walk in closet. Step downstairs to the terrace. Relax on this level with a generous recreation room, two additional bedrooms, and a full bath. This home features Pearl Energy Certification and a 10 Year Builders Limited Warranty. As this home is under construction, photos represent similar homes.
$653,966
1785 Kyles Way Blacksburg, VA 24060
- Type:
- Single Family-Detached
- Sq.Ft.:
- 2,842
- Status:
- Active
- Beds:
- 4
- Lot size:
- 0.15 Acres
- Year built:
- 2024
- Baths:
- 4.00
- MLS#:
- 419837
- Subdivision:
- The Preserve
ADDITIONAL INFORMATION
Updateded with Savannah Plan. Discover The Preserve, a picturesque postcard of natural perfection, with a remote yet convenient Blacksburg location. No detail has been overlooked with the carefully designed and elegant Savannah plan. With 4 bedrooms an 3 1/2 baths, the Savannah has over 2800 SF. As you enter the front door, natural light draws you into the study, perfect for working from home. A formal dining room transitions to a generous kitchen, flowing into a light-filled family room anchored by a beautiful fireplace. Continue upstairs to the primary suite featuring a luxurious bath and double walk in closets. The second bedroom is complete with a private bath, and two more bedrooms share a third bath. A convenient second floor laundry room finishes out the second floor. This home features Pearl Energy Certification and a 10 Year Builders Limited Warranty. As this home is under construction, photos represent similar homes.
- Type:
- Single Family-Detached
- Sq.Ft.:
- 2,641
- Status:
- Active
- Beds:
- 4
- Lot size:
- 0.18 Acres
- Year built:
- 2024
- Baths:
- 4.00
- MLS#:
- 419797
- Subdivision:
- The Preserve
ADDITIONAL INFORMATION
Walk in the front door of the Westminster, and youâ??ll find a foyer flanked by a formal Dining Room and Study. Enter your spacious Family Room and discover that it flows right into the kitchen with a large island, perfect for cooking and entertaining. Tucked away youâ??ll find the first floor primary bedroom suite featuring a huge walk-in closet and a spacious primary bathroom with enlarged shower. The second floor of the home features 3 additional bedrooms with walk-in closets,2 full baths, and a large unfinished storage area. This is a new home under construction; photos represent similar homes.
- Type:
- Single Family-Detached
- Sq.Ft.:
- 2,936
- Status:
- Active
- Beds:
- 4
- Lot size:
- 0.18 Acres
- Year built:
- 2024
- Baths:
- 3.00
- MLS#:
- 419750
- Subdivision:
- Givens Farm
ADDITIONAL INFORMATION
Welcome home to Givens Farm, Blacksburg's premier community just minutes from Virginia Tech and downtown Blacksburg. This beautiful home is under construction and will be complete in spring 2024! You will love the Hartford II, a 2-story plan offering 4 bedrooms (2 on the main floor), 3 baths, a 2-car garage and over 2,900 square feet. Step into a light and airy foyer that welcomes you in. From morning coffee in the kitchen to evening news and sofa naps in the family room, it all comes together in the open-flowing heart of the home. A patio extends from the breakfast nook, while at the front of the house a guest suite and dining room combine to extend the possibilities. A spacious first floor primary suite offers dual walk-in closets and bathroom ready for personalization. The second floor loft offers open views to below, as well as access to two additional bedrooms, a full bath, and ample storage. Pictures represent similar homes.
- Type:
- Single Family-Detached
- Sq.Ft.:
- 1,799
- Status:
- Active
- Beds:
- 3
- Lot size:
- 0.16 Acres
- Year built:
- 2019
- Baths:
- 3.00
- MLS#:
- 406264
- Subdivision:
- Bold Springs
ADDITIONAL INFORMATION
Please find information below and pictures attached for our Fredericksburg style home which offers 1,799 square feet above grade, and 8â?? framed walls on first floor with plaster finish. This house plan incorporates hardwoods in the foyer, dining room, kitchen and hall bath, ceramic tile in the full baths and laundry, and carpet throughout remaining areas. Fairfield cabinets by Timberlake in the kitchen and bathrooms makes the home even more beautiful. The kitchen counter tops are luxurious granite, and the bathrooms are cultured marble. Crown molding can be found in the dining room and master bedroom, as well as chair rail with wainscoting in the dining room. The exterior finishes consist of brick, siding, and architectural shingles. Bold Springs is conveniently located in the town of prestigious Owner/Agent. AS IS

The data relating to real estate for sale on this website comes in part from the IDX program of the New River Valley Multiple Listing Service. This IDX information is provided exclusively for consumers' personal, non-commercial use and may not be used for any purpose other than to identify prospective properties consumers may be interested in purchasing. Copyright © 2025 New River Valley Multiple Listing Service. All rights reserved.

Although the Multiple Listing Service of the Roanoke Valley is the single source for these listings, listing data appearing on this web site does not necessarily reflect the entirety of all available listings within the Multiple Listing Service. All listing data is refreshed regularly, but its accuracy is subject to market changes. All information is deemed reliable but not guaranteed, and should be independently verified. All copyrights and intellectual property rights are the exclusive property of the Multiple Listing Service of The Roanoke Valley. Whether obtained from a search result or otherwise, visitors to this web site may only use this listing data for their personal, non-commercial benefit. The unauthorized retrieval or use of this listing data is prohibited. Listing(s) information is provided exclusively for consumers' personal, non-commercial use and may not be used for any purpose other than to identify prospective properties consumers may be interested in purchasing. Copyright © 2025 The Multiple Listing Service of the Roanoke Valley. All rights reserved.
Blacksburg Real Estate
The median home value in Blacksburg, VA is $362,100. This is higher than the county median home value of $280,600. The national median home value is $338,100. The average price of homes sold in Blacksburg, VA is $362,100. Approximately 27.44% of Blacksburg homes are owned, compared to 54.22% rented, while 18.34% are vacant. Blacksburg real estate listings include condos, townhomes, and single family homes for sale. Commercial properties are also available. If you see a property you’re interested in, contact a Blacksburg real estate agent to arrange a tour today!
Blacksburg, Virginia 24060 has a population of 44,385. Blacksburg 24060 is more family-centric than the surrounding county with 34.05% of the households containing married families with children. The county average for households married with children is 31.67%.
The median household income in Blacksburg, Virginia 24060 is $43,804. The median household income for the surrounding county is $60,666 compared to the national median of $69,021. The median age of people living in Blacksburg 24060 is 21.9 years.
Blacksburg Weather
The average high temperature in July is 82.9 degrees, with an average low temperature in January of 21.7 degrees. The average rainfall is approximately 40.1 inches per year, with 23.7 inches of snow per year.

