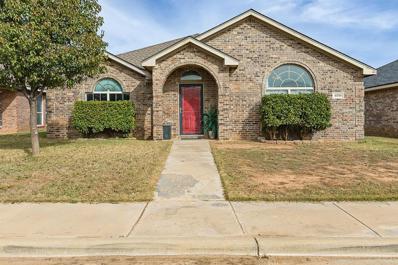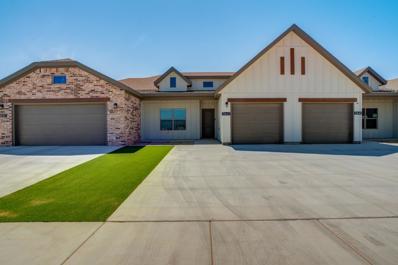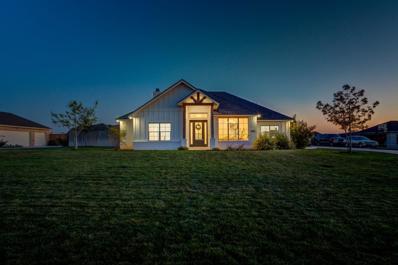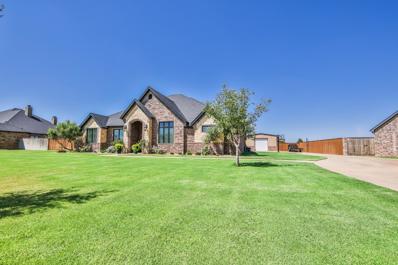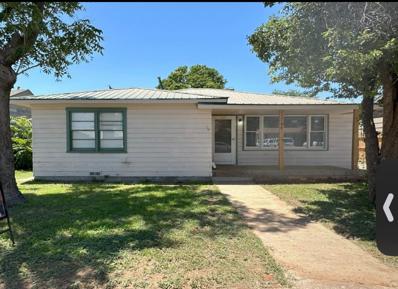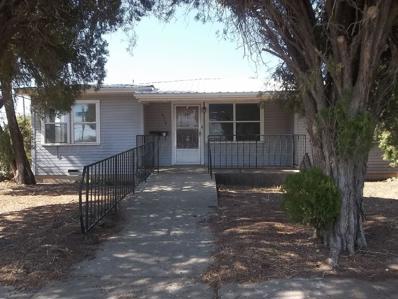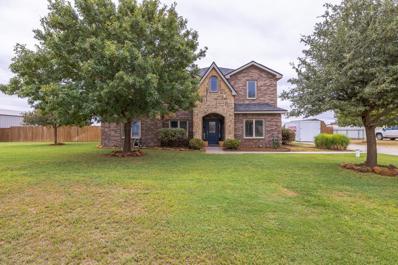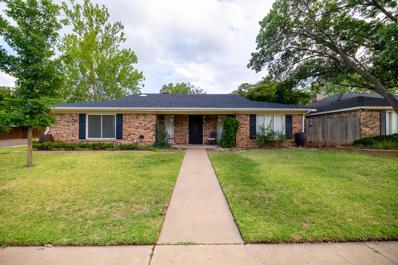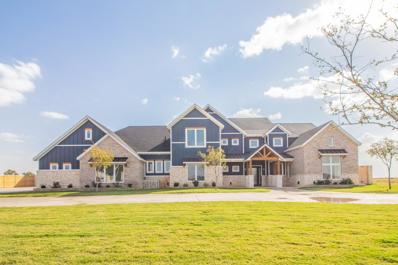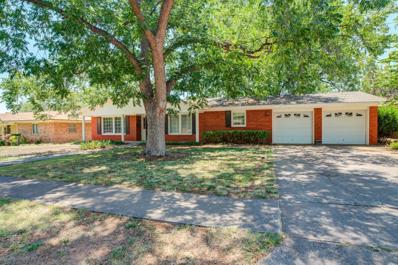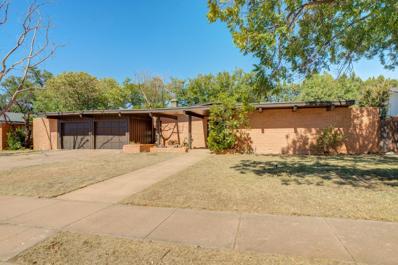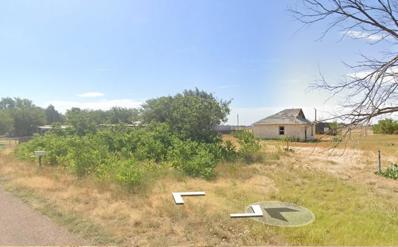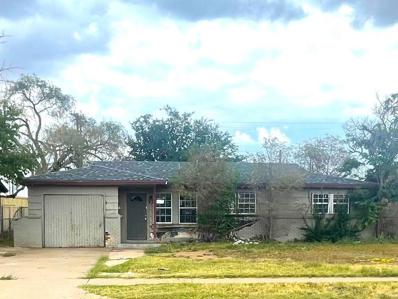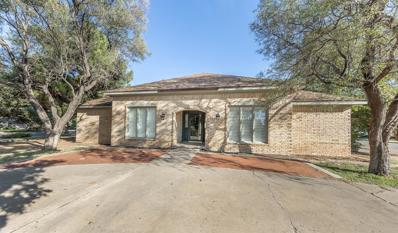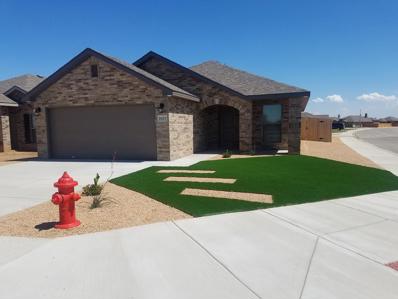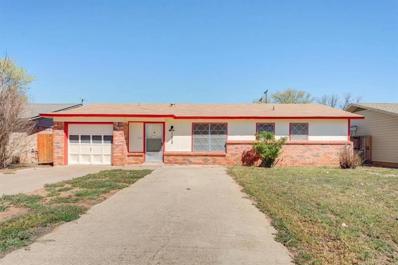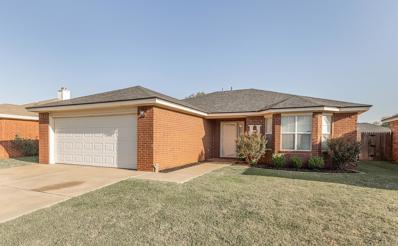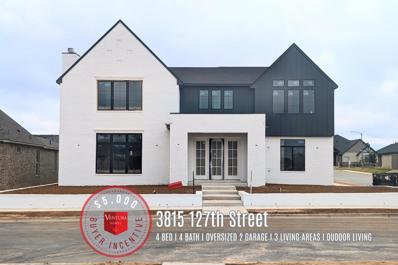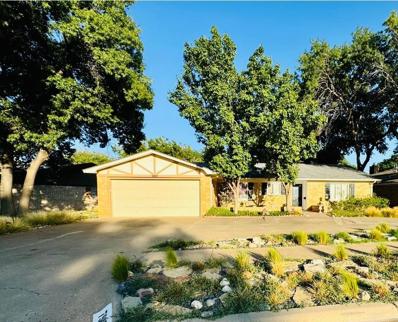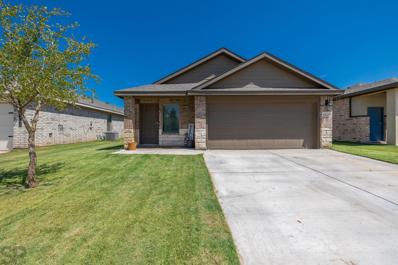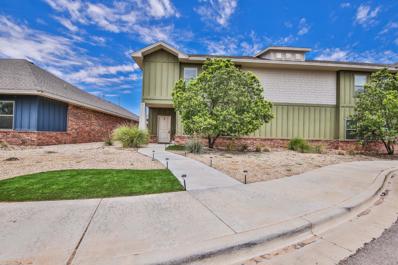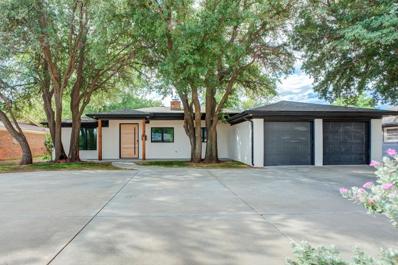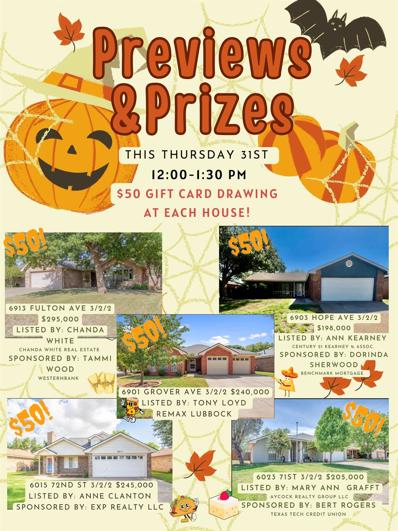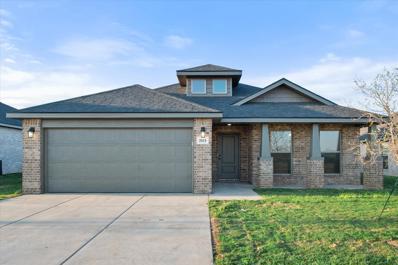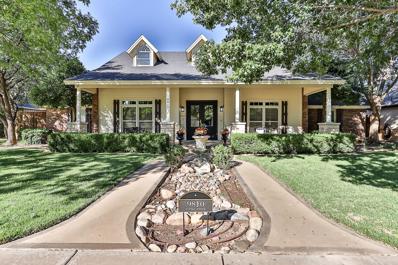Lubbock TX Homes for Sale
$235,000
Fordham Street Lubbock, TX 79416
- Type:
- Other
- Sq.Ft.:
- 1,734
- Status:
- NEW LISTING
- Beds:
- 3
- Lot size:
- 0.12 Acres
- Year built:
- 2009
- Baths:
- 2.00
- MLS#:
- 202415692
- Subdivision:
- 802
ADDITIONAL INFORMATION
This is the perfect spot for a family looking for a great first time home without breaking the bank & its on a cul-de-sac! The open living room with a fireplace and a kitchen/dining is ready for hosting Thanksgiving or Christmas dinner! The primary suite is a true retreat and a larger footprint, featuring high ceilings, and plenty of room to relax and unwind. Outside, the backyard invites cookouts and great for play or relaxation. Plus, you're close to TTU, Wayland, Alamo Drafthouse and the airport - lets make it yours!
$205,000
Urbana Place Lubbock, TX 79407
- Type:
- Other
- Sq.Ft.:
- 1,467
- Status:
- NEW LISTING
- Beds:
- 2
- Lot size:
- 0.07 Acres
- Year built:
- 2023
- Baths:
- 2.00
- MLS#:
- 202415746
- Subdivision:
- 748
ADDITIONAL INFORMATION
Welcome home to this cozy Cody Craig Custom Homes 2/2/1 townhome in Escondido Crossing! Located in the desired Frenship ISD, this home has never been occupied and is complete with Whirlpool stainless steel appliances, granite countertops, vinyl plank flooring throughout, designer lighting and more! The front and backyard are very low maintenance with turf and a small flowerbed. This townhome is perfect for anyone wanting to simplify their home or invest in West Lubbock.
$675,000
139th Street Lubbock, TX 79424
- Type:
- Other
- Sq.Ft.:
- 2,658
- Status:
- NEW LISTING
- Beds:
- 4
- Lot size:
- 0.5 Acres
- Year built:
- 2021
- Baths:
- 4.00
- MLS#:
- 202415564
- Subdivision:
- 1108
ADDITIONAL INFORMATION
Welcome to your dream modern farmhouse, blending contemporary design with rustic charm! This immaculate property features 4 spacious bedrooms and 3.5 luxurious bathrooms, perfect for family living. Inside, enjoy an open-concept layout filled with natural light, high ceilings, and beautiful luxury floors. The gourmet kitchen boasts stainless steel appliances, quartz countertops, and a large island, ideal for entertaining. The inviting living area features a cozy fireplace and expansive windows, while the primary suite offers a spa-like ensuite bathroom and walk-in closet. Step outside to your private oasis! The backyard features a sparkling pool, fire pit, and covered patio perfect for outdoor dining and gatherings. An oversized 3-car garage provides ample storage. Experience modern elegance and farmhouse charm in this exceptional property. Schedule your private tour today!
$965,000
County Road 7640 Lubbock, TX 79424
- Type:
- Other
- Sq.Ft.:
- 3,351
- Status:
- NEW LISTING
- Beds:
- 4
- Lot size:
- 1.17 Acres
- Year built:
- 2016
- Baths:
- 3.00
- MLS#:
- 202415563
- Subdivision:
- 1133
ADDITIONAL INFORMATION
Best priced home in South Fork Ranch. The home sits on over an acre lot and features a beautiful pool and spa with cover, cabana, and insulated shop. The home features four very impressive bedrooms with amazing built-ins and huge closets. The isolated master suite is stunning with a very large master bathroom featuring a wrap around closet and so much more including a spacious safe room. So many extras that you won't find in any new construction for this price.
$128,000
Ave R Lubbock, TX 79412
- Type:
- Other
- Sq.Ft.:
- 1,384
- Status:
- Active
- Beds:
- 3
- Lot size:
- 0.13 Acres
- Year built:
- 1953
- Baths:
- 1.00
- MLS#:
- 202415371
- Subdivision:
- 204
ADDITIONAL INFORMATION
New Price Reduction. Renovated, spacious home featuring 3 large bedrooms with walk-in closets, and 1 double vanity bathroom. Lots of natural light throughout makes this home bright and cheerful. Clean, new floors, paint, countertops, lighting and the list goes on! Big fenced backyard, large shade trees, and nice concrete patio for outdoor enjoyment. Detached 1 car garage could be a great workshop or man cave. This could be your new home for the holidays. Contact listing agent for more information to schedule a showing.
$149,900
2512 Globe Avenue Lubbock, TX 79404
- Type:
- Single Family
- Sq.Ft.:
- 2,436
- Status:
- Active
- Beds:
- 3
- Lot size:
- 0.16 Acres
- Year built:
- 1947
- Baths:
- 1.75
- MLS#:
- 24-9085
ADDITIONAL INFORMATION
Amazing large home on corner, has large bedrooms and 2 living areas. Has multiple entry points, would be great for home office situation. Metal roof, mature trees
$669,900
County Road 7520 Lubbock, TX 79423
- Type:
- Other
- Sq.Ft.:
- 3,610
- Status:
- Active
- Beds:
- 5
- Lot size:
- 1 Acres
- Year built:
- 2008
- Baths:
- 4.00
- MLS#:
- 202415215
- Subdivision:
- 1125
ADDITIONAL INFORMATION
Step inside this beautiful 2 story home located in Timber Ridge Subdivision. It sits right outside of city limits on a little over an acre where you pay no city taxes, and you have a private water well and septic. This home has ample amount of entertaining space with two living rooms, one downstairs and one upstairs. The kitchen comes with stained wooden kitchen cabinets that warm up the space, double oven, brand new cook top, an island and a bar, a breakfast eating area and a formal dining room. It has a spacious isolated primary suite with a full newly remodeled shower. As you walk into the foyer and come up the beautiful stairway, you will have 4 bedrooms upstairs, 2 Jack and Jill bathrooms, the 2nd living room/ game room, an office space and a cute reading nook! Sit outside and watch the sunsets on the oversized back patio or take a swim in the incredible pool that has 2 fountains and 2 fire bowls! Come make this house your HOME!
$299,900
5701 75th St. Lubbock, TX 79424
- Type:
- Single Family
- Sq.Ft.:
- 2,768
- Status:
- Active
- Beds:
- 3
- Lot size:
- 0.21 Acres
- Year built:
- 1976
- Baths:
- 2.00
- MLS#:
- 154844
- Subdivision:
- See Legal Description
ADDITIONAL INFORMATION
WHAT A GREAT PLACE TO CALL HOME! Completely updated 3/2/2 on a spacious, beautifully landscaped corner lot in Farrar Estates. Large living room w/ brick fireplace, 2 dining areas, open kitchen w/ butcher block & granite countertops, stainless steel appliances, & lots of storage. Big main bedroom suite w/ dual sinks, tile flooring, walk-in shower, & soaker tub. Small bonus room can be used as an office/playroom. Established backyard w/ covered patio & sprinkler system. Call today!
$1,531,000
County Road 7675 Lubbock, TX 79424
- Type:
- Other
- Sq.Ft.:
- 5,837
- Status:
- Active
- Beds:
- 6
- Lot size:
- 1.01 Acres
- Year built:
- 2024
- Baths:
- 6.00
- MLS#:
- 202414667
- Subdivision:
- 1132
ADDITIONAL INFORMATION
*Offering $65,000 in concessions with full price offer.* Stunning 6 bedroom, 5.5 bath estate rests on a generous 1 acre lot. The kitchen is ideal for entertaining with dual ovens & a built in fridge, around the corner find a butler's pantry with an additional fridge & microwave. The open layout allows for a 3 bedrooms upstairs, each with ensuite bathrooms. The media room is equipped with a mini fridge, creating the ultimate space for movie nights or spend time scoping out the backyard views from the second story balcony. Get clothes squeaky clean in 1 of 2 laundry rooms or treat your pet at the pet wash station. Downstairs the primary suite is a cozy retreat with a fireplace, rainfall shower & soaking tub. Tons of space with dual vanities, a make up vanity & a walk in closet. Through the sliding doors, a saltwater pool, outdoor kitchen & 2 pergolas make this home an entertainer's paradise. Store all your cars in the 4 car garage & tuck your boat & RV away in the 50x52 shop.
$274,797
70th Street Lubbock, TX 79413
- Type:
- Other
- Sq.Ft.:
- 2,116
- Status:
- Active
- Beds:
- 3
- Lot size:
- 0.23 Acres
- Year built:
- 1967
- Baths:
- 2.00
- MLS#:
- 202414282
- Subdivision:
- 312
ADDITIONAL INFORMATION
Welcome to this charming residence in the established neighborhood of Melonie Park. Nestled within walking distance of Miller Elementary School and Kastman Park, this home is full of classic elegance and timeless appeal. As you approach, you'll be greeted by the home's traditional curb appeal and the shade of large, mature trees. As you step inside you will notice the real hardwood flooring that extends throughout the formal dining room, den, and living areas, perfect for both intimate gatherings and lively entertaining. The large master bedroom is set up nicely, featuring patio doors that open to a lush, gardenesque backyard. This tranquil outdoor space boasts beautiful pecan trees and an inviting pergolaideal for savoring your morning coffee while immersed in nature. For those with a act for craftsmanship or creativity, this property offers two versatile outbuildings for shop space, additional storage, or maybe even that art studio you've been dreaming of? Come see this
$180,000
68th Lubbock, TX 79412
- Type:
- Other
- Sq.Ft.:
- 1,783
- Status:
- Active
- Beds:
- 3
- Lot size:
- 0.23 Acres
- Year built:
- 1961
- Baths:
- 2.00
- MLS#:
- 202414116
- Subdivision:
- 207
ADDITIONAL INFORMATION
Welcome to a 3/2/2 home with a 260 SQ Ft open air Atrium in the center of the home. Home has large windows which offers great lighting. Spacious dining room for a large table. Close to parks, schools, and shopping centers. All this yard just needs is a little bit of loving attention and it will become your haven from the outside world with three different patios. The garage has extra storage space. Refrigerator, washer, and dryer convey with a reasonable offer.
- Type:
- Single Family
- Sq.Ft.:
- 896
- Status:
- Active
- Beds:
- 2
- Lot size:
- 1 Acres
- Year built:
- 1945
- Baths:
- 1.00
- MLS#:
- 69681855
- Subdivision:
- Plott Acs Acs:
ADDITIONAL INFORMATION
Beautiful One Acre prime property located minutes from Reese Technology Center, Edwards Transportation, and South Pains Gun Club perfect to buy and hold or buy and build your new home on it.
- Type:
- Single Family
- Sq.Ft.:
- 1,180
- Status:
- Active
- Beds:
- 3
- Lot size:
- 0.15 Acres
- Year built:
- 1957
- Baths:
- 1.00
- MLS#:
- 20737299
- Subdivision:
- MacKenzie Terrace
ADDITIONAL INFORMATION
Investor Opportunity at 209 Redbud Ave, Lubbock, TX 79403âPriced to Sell! Donât miss out on this fantastic deal for investors or homebuyers looking to create value! This 3-bedroom, 1-bathroom property offers great potential for renovation, rental income, or a personal project. With some creative TLC, this house can be transformed into a cozy home or a profitable investment. Located in a convenient area, this property is priced to sell and presents a great opportunity to capitalize on the growing Lubbock market. Whether you're looking to flip, rent, or make it your own, this is a deal you wonât want to pass up! Schedule a showing today!
$300,031
Wayne Avenue Lubbock, TX 79424
- Type:
- Other
- Sq.Ft.:
- 2,209
- Status:
- Active
- Beds:
- 3
- Lot size:
- 0.23 Acres
- Year built:
- 1980
- Baths:
- 2.00
- MLS#:
- 202413525
- Subdivision:
- 706
ADDITIONAL INFORMATION
This charming home at 8013 Wayne Avenue in Woodland Park, offers a delightful blend of comfort and modern living. Nestled in a peaceful neighborhood, this residence boasts 3 bedrooms and 2 bathrooms, sundroom & dining room, perfect for families or those seeking extra space. Upon entering, you'll be greeted by an open floor plan with spacious living areas, high ceilings, and abundant natural light that creates an inviting atmosphere. The kitchen features ample counter space, making it ideal for cooking and entertaining. The master bedroom offers a private retreat with an en-suite bathroom, complete with a double vanity and a separate shower. The additional bedrooms are well-sized, providing flexibility for guests or a home office. Outside, the backyard is great for outdoor activities, with plenty of room for gardening, entertaining, or simply enjoying the West Texas sunsets. A two-car garage provides additional storage and parking convenience. Hurry to see this wonderful home!
$224,000
10129 Virginia Ave Lubbock, TX 79424
- Type:
- Single Family
- Sq.Ft.:
- 1,481
- Status:
- Active
- Beds:
- 3
- Lot size:
- 0.13 Acres
- Year built:
- 2018
- Baths:
- 2.00
- MLS#:
- 154304
- Subdivision:
- Other
ADDITIONAL INFORMATION
Corner lot. 3 Bed 2 Bath 2 Car Garage. Still in great shape. Artificial turf in the front and back yards with crushed granite also. High ceilings in the living room and kitchen. Wood look tile, granite countertops, stainless steel appliances, attic space for extra storage and a covered patio. Call your REALTOR today for a private showing. This one can also be rented for $1575 a month.
$106,999
1612 70th Street Lubbock, TX 79412
- Type:
- Single Family
- Sq.Ft.:
- 1,080
- Status:
- Active
- Beds:
- 3
- Lot size:
- 0.15 Acres
- Year built:
- 1967
- Baths:
- 2.00
- MLS#:
- 20735175
- Subdivision:
- Tarrytown
ADDITIONAL INFORMATION
Charming 3-Bedroom Family Home in a Quiet Neighborhood -Move-In Ready! Located in a peaceful and welcoming neighborhood, this single-family residence offers 1,970 square feet of living space, making it the perfect starter home or investment property. Built in 1967, this home offers solid craftsmanship with a composition roof and stone exterior, giving it lasting curb appeal. This property comes with an attached garage providing convenient parking and storage. The vacant status means it's move-in ready and waiting for your personal touch. The home also comes with a home warranty for peace of mind, covering any unexpected repairs or maintenance issues. The propertyâs strong foundation (constructed on a slab) and classic frame construction ensure long-term durability. This is a great opportunity to own a piece of property with excellent bones, perfect for a first-time homebuyer or someone looking to downsize. Schedule your showing today and see the potential this property holds!
$222,000
6th Street Lubbock, TX 79416
- Type:
- Other
- Sq.Ft.:
- 1,510
- Status:
- Active
- Beds:
- 3
- Lot size:
- 0.13 Acres
- Year built:
- 1998
- Baths:
- 2.00
- MLS#:
- 202413335
- Subdivision:
- 805
ADDITIONAL INFORMATION
Beautiful 3-bedroom home in Frenship-ISD! This stunning home boasts a cozy fireplace and an inviting atmosphere. Located in a cul-de-sac traffic is pretty easy going. Enjoy meals in the beautifully updated kitchen that offers lots of natural sunlight, and recently painted cabinets! The home features a reverse osmosis system, stainless steel appliances including a brand new microwave, a brand-new fence for added privacy, updated laundry room and painted interior that offers a nice finish. Retreat to the spacious primary bedroom with a stylishly renovated closet. Relax on the extended covered patio, perfect for gatherings! Great curb appeal! With thoughtful updates throughout, this home is move-in ready. Custom Christmas lights convey. Call for more info!
$729,900
127th Street Lubbock, TX 79423
- Type:
- Other
- Sq.Ft.:
- 3,848
- Status:
- Active
- Beds:
- 4
- Lot size:
- 0.19 Acres
- Year built:
- 2024
- Baths:
- 4.00
- MLS#:
- 202413326
- Subdivision:
- 769
ADDITIONAL INFORMATION
Now offering $5,000 in buyer incentives! Be in this VENTURA HOME in Brooke Heights on cul-de-sac & corner lot in Cooper ISD by Nov 2024! The NEWPORT, 4Bed/4Bath/OVERSIZED 2 Car Garage, 3 living areas + OFFICE & Outdoor Fireplace w/covered patio & room for POOL is an entertainer's dream! Spacious Living RM w/amazing natural light, built-ins & fireplace! Chef's Kitchen w/huge island, Gas Cooktop, dbl wall ovens, pot filler & walk-in pantry! 2nd living w/pocket doors! Main lvl Master w/patio access, makeup vanity, walk-in shower w/dual heads, soak tub, walk-in closet w/2 dressers & 3rd row! 1st floor guest suite w/walk-in shower & walk-in closet, great for MIL! 2nd floor-flex space & 2 huge guest suites w/own baths & walk-in closets. Laundry RM w/sink, storage & mud bench. Spray Foam Insul, Blinds, 8'doors, NO CARPET, soft-close, landscaping/sod/sprinklers, builder warranty & more! Walk to Park, close to shopping & restaurants! Come see what the Ventura Homes Difference is all about!
$305,000
Knoxville Avenue Lubbock, TX 79423
- Type:
- Other
- Sq.Ft.:
- 2,114
- Status:
- Active
- Beds:
- 3
- Lot size:
- 0.22 Acres
- Year built:
- 1973
- Baths:
- 3.00
- MLS#:
- 202413296
- Subdivision:
- 707
ADDITIONAL INFORMATION
This lovely home in Melonie Park South is in a neighborhood with its own swimming pool, tennis and a beautiful park to enjoy. This 3/2/2 plus a bonus shower and sink in the garage and not to mention the nice space this home offers. A beautiful fireplace with the vaulted ceilings, open kitchen area with great counter space, plantation shutters. Isolated primary suite has great space with nice size walk-in closet. A beautiful back yard and patio area plus a 10 x 14 workshop with electricity. Come see this home!
$265,000
125th Street Lubbock, TX 79424
- Type:
- Other
- Sq.Ft.:
- 1,646
- Status:
- Active
- Beds:
- 3
- Lot size:
- 0.12 Acres
- Year built:
- 2021
- Baths:
- 2.00
- MLS#:
- 202412493
- Subdivision:
- 768
ADDITIONAL INFORMATION
With a great open concept floor plan, this home is perfect for entertaining. The isolated primary bedroom has a large walk in shower, double vanity sink, and a walk in closet. With an oversized backyard it leaves plenty of room to add an entertaining space or offers lots of room for pets to roam. This home is located in a great neighborhood and within the new Cooper Liberty High School zone. Go take a look at this one today!
$194,900
21st Street Lubbock, TX 79407
- Type:
- Other
- Sq.Ft.:
- 1,529
- Status:
- Active
- Beds:
- 3
- Lot size:
- 0.11 Acres
- Year built:
- 2018
- Baths:
- 2.00
- MLS#:
- 202413279
- Subdivision:
- 701
ADDITIONAL INFORMATION
*PRICE NOW $197,500* Welcome to 6908 21st Street, a 3 bed, 2 bath townhome located in Bushland Springs! This well maintained residence is an end unit with a fenced backyard and covered patio. With modern upgrades throughout, an isolated first floor master bedroom, a great location in the Frenship school district, and at the end of a cul-de-sac, you're sure to feel right at home here!
$495,000
78th Drive Lubbock, TX 79423
- Type:
- Other
- Sq.Ft.:
- 2,570
- Status:
- Active
- Beds:
- 3
- Lot size:
- 0.21 Acres
- Year built:
- 1972
- Baths:
- 3.00
- MLS#:
- 202413247
- Subdivision:
- 707
ADDITIONAL INFORMATION
Enjoy the luxury of a brand new home in the tranquility of a quiet cul de sac in an established neighborhood. This home has been completely reconstructed to offer the reliability and low maintenance of a new build. Major infrastructure changes include- original plumbing replaced from the house to the alley and set up to add RO & Soft Water Systems, electrical has been updated to meet current codes, all windows and doors have been replaced (including a custom oversized solid wood front door that will turn heads!), new HVAC System, and new hot water heater with recirculating hot water. Custom cabinetry throughout the entire house offers plenty of storage options you won't see in other older homes. The kitchen has coordinated Z-Line and Fridgedaire black stainless appliances, farmhouse sink, quartz countertops and walk-in pantry. The floor plan has been opened up to maximize the space from the kitchen to living room & living room to sunroom with real hardwood flooring.
$289,500
Fulton Avenue Lubbock, TX 79424
- Type:
- Other
- Sq.Ft.:
- 2,148
- Status:
- Active
- Beds:
- 3
- Lot size:
- 0.18 Acres
- Year built:
- 1994
- Baths:
- 2.00
- MLS#:
- 202413195
- Subdivision:
- 704
ADDITIONAL INFORMATION
Custom 3 bedroom, 2 bath, 2 car garage home nestled on a cul-de-sac in a fabulous neighborhood in Frenship ISD. Beautiful curb appeal with mature landscaping, large windows, neutral colors, sprinkler system and gutters. Upon entry you'll notice the abundant natural light flowing from the large skylights onto the vaulted ceiling, gorgeous fireplace & onto the luxury vinyl plank flooring. The separate dinning area features 3 large windows overlooking the back yard/covered patio and opens to a kitchen that is sure to please. With abundant cabinet storage, granite counter-tops, stainless steel double ovens, & pantry located near by in the laundry room daily tasks will be a breeze. The Oversized Primary suite features its own sitting area, 2 grand closets, double vanites, renovated shower, large air flow tub and separate water closet. The 2 guest rooms are nearby as well as the 2nd full bath. The large back yard & covered patio are perfect for our amazing fall evenings!
$239,000
138th Place Lubbock, TX 79423
- Type:
- Other
- Sq.Ft.:
- 1,600
- Status:
- Active
- Beds:
- 3
- Lot size:
- 0.15 Acres
- Year built:
- 2024
- Baths:
- 2.00
- MLS#:
- 202413167
- Subdivision:
- 1112
ADDITIONAL INFORMATION
Buy NOW and get up to $20,000 FLEX CASH! Discover the perfect blend of affordability and modern living in our Pamela floor plan! The Pamela's inviting brick exterior greets you with a covered front porch and triple craftsman-style columns. Inside this open-concept new home, you'll find three spacious bedrooms and two modern bathrooms. Enjoy the convenience of a two-car garage and three additional storage closets to keep your new home clutter-free. Outside, the Pamela's fenced-in backyard offers a private space for kids and pets to run and play.
$575,000
Topeka Avenue Lubbock, TX 79424
- Type:
- Other
- Sq.Ft.:
- 3,793
- Status:
- Active
- Beds:
- 4
- Lot size:
- 0.25 Acres
- Year built:
- 2003
- Baths:
- 4.00
- MLS#:
- 202413211
- Subdivision:
- 725
ADDITIONAL INFORMATION
Luxury abounds in this fabulous, large home in the prestigious Lakeridge Estates addition. There are 3 common living spaces with a large Living room, large basement, and upstairs loft area. The home is being listed as 4 bedrooms and an office but the office has a closet and can double as a guest sleeping space. There are 3 full bathrooms and a half bath and a fantastic kitchen. The home has 3 garage spaces and an outdoor entertainment space including gas grill and refrigerator with food prep areas and a gazebo. This is a fabulous home, come see it today. All Measurements are approximate and not guaranteed and square footage is per Lubbock Appraisal district.


Copyright © 2024 Odessa Board of Realtors. All rights reserved. All information provided by the listing agent/broker is deemed reliable but is not guaranteed and should be independently verified. Information being provided is for consumers' personal, non-commercial use and may not be used for any purpose other than to identify prospective properties consumers may be interested in purchasing.
| Copyright © 2024, Houston Realtors Information Service, Inc. All information provided is deemed reliable but is not guaranteed and should be independently verified. IDX information is provided exclusively for consumers' personal, non-commercial use, that it may not be used for any purpose other than to identify prospective properties consumers may be interested in purchasing. |

The data relating to real estate for sale on this web site comes in part from the Broker Reciprocity Program of the NTREIS Multiple Listing Service. Real estate listings held by brokerage firms other than this broker are marked with the Broker Reciprocity logo and detailed information about them includes the name of the listing brokers. ©2024 North Texas Real Estate Information Systems
Lubbock Real Estate
The median home value in Lubbock, TX is $240,000. This is higher than the county median home value of $192,500. The national median home value is $338,100. The average price of homes sold in Lubbock, TX is $240,000. Approximately 46.22% of Lubbock homes are owned, compared to 44.18% rented, while 9.6% are vacant. Lubbock real estate listings include condos, townhomes, and single family homes for sale. Commercial properties are also available. If you see a property you’re interested in, contact a Lubbock real estate agent to arrange a tour today!
Lubbock, Texas has a population of 255,537. Lubbock is less family-centric than the surrounding county with 30.72% of the households containing married families with children. The county average for households married with children is 31.73%.
The median household income in Lubbock, Texas is $54,060. The median household income for the surrounding county is $56,529 compared to the national median of $69,021. The median age of people living in Lubbock is 29.8 years.
Lubbock Weather
The average high temperature in July is 91.9 degrees, with an average low temperature in January of 25.5 degrees. The average rainfall is approximately 20.1 inches per year, with 7.1 inches of snow per year.
