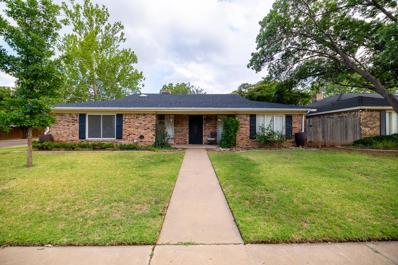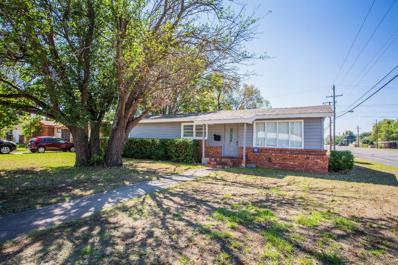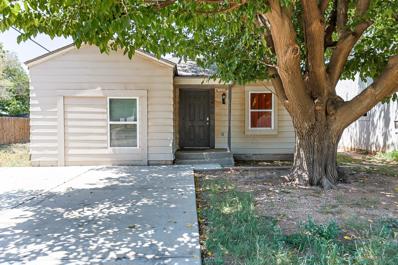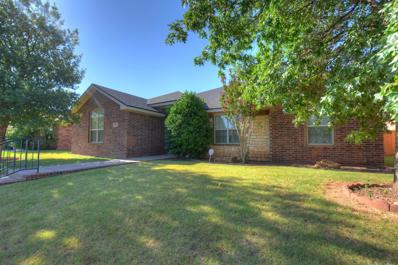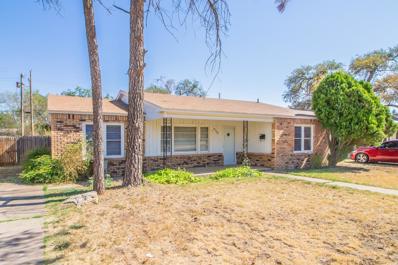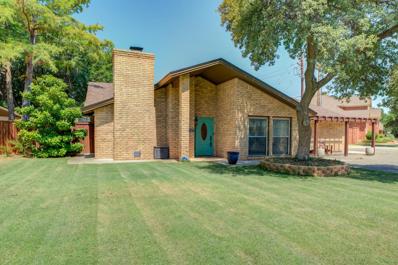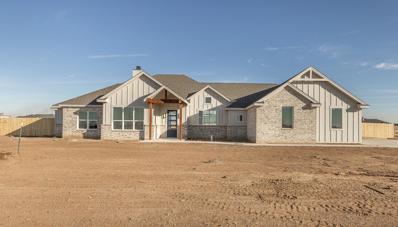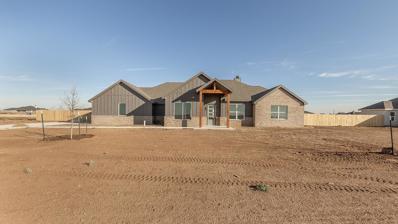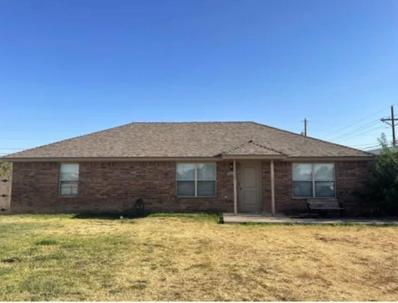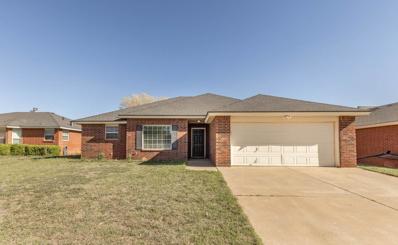Lubbock TX Homes for Sale
$320,000
5701 75th Lubbock, TX 79424
- Type:
- Other
- Sq.Ft.:
- 2,768
- Status:
- Active
- Beds:
- 3
- Lot size:
- 0.21 Acres
- Year built:
- 1976
- Baths:
- 2.00
- MLS#:
- 50074331
- Subdivision:
- Farrar Estates
ADDITIONAL INFORMATION
WHAT A GREAT PLACE TO CALL HOME! Completely updated 3/2/2 on a spacious, beautifully landscaped corner lot in Farrar Estates. Large living room w/ brick fireplace, 2 dining areas, open kitchen w/ butcher block & granite countertops (coming soon!), stainless steel appliances, & lots of storage. Big main bedroom suite w/ dual sinks, tile flooring, walk-in shower, & soaker tub. Small bonus room can be used as an office/playroom. Established backyard w/ covered patio & sprinkler system. Call today!
$180,000
43rd Street Lubbock, TX 79413
- Type:
- Other
- Sq.Ft.:
- 2,072
- Status:
- Active
- Beds:
- 5
- Lot size:
- 0.18 Acres
- Year built:
- 1954
- Baths:
- 3.00
- MLS#:
- 202412389
- Subdivision:
- 308
ADDITIONAL INFORMATION
Spacious 5-bedroom, 3-bathroom home with an oversized 2-car garage that offers plenty of room for a work area or additional refrigerators/freezers. The main bedroom includes a versatile cutout space ideal for a home office. The entire home features hard surface flooring, no carpet to worry about. Enjoy the spacious living area with a woodburning fireplace. This home is perfect for anyone needing extra space. Outside, you'll find mature trees, bushes, and a storm cellar for added safety. The siding has been recently refinished and painted. Conveniently located near Texas Tech, LCU, the medical district, shopping, and restaurants. Schedule your private tour today!
$182,490
Ave U Lubbock, TX 79411
- Type:
- Other
- Sq.Ft.:
- 1,389
- Status:
- Active
- Beds:
- 3
- Lot size:
- 0.12 Acres
- Year built:
- 1948
- Baths:
- 1.00
- MLS#:
- 202411282
- Subdivision:
- 201
ADDITIONAL INFORMATION
Ready to invest? This is a fully furnished Short Term Rental property that has been generating income for the past several years. Call today for a showing and to run numbers to see if this investment is right for you! Looking to purchase a fully furnished, ready to go home - furniture included? This is the home for you! Don't miss this fun, one-stop-shop home.
$265,000
90th Street Lubbock, TX 79424
- Type:
- Other
- Sq.Ft.:
- 2,050
- Status:
- Active
- Beds:
- 4
- Lot size:
- 0.18 Acres
- Year built:
- 2018
- Baths:
- 2.00
- MLS#:
- 202411386
- Subdivision:
- 731
ADDITIONAL INFORMATION
Don't miss your next home in Quincy Park! This lovely Frenship ISD home - GO TIGERS! - boasts 4 bedrooms, 2 bathrooms and a 2-car garage, giving everyone their space! The open concept living, kitchen dining space dons natural lighting, a massive kitchen island, tons of storage and a huge pantry! Retreat to the primary bathroom with is deep tub made for soaking, isolated shower and walk-in closet. Finally, escape to the stunning backyard with large covered patio, cooking area and plenty of room to roam! Come see this one today, because at this price, it won't last long! Seller is also open to owner-financing the home for the right buyer! Owner-Financing Available for the right buyer! (Ask the listing agent for details!)
$259,500
108th Street Lubbock, TX 79423
- Type:
- Other
- Sq.Ft.:
- 1,918
- Status:
- Active
- Beds:
- 3
- Lot size:
- 0.16 Acres
- Year built:
- 2006
- Baths:
- 2.00
- MLS#:
- 202411485
- Subdivision:
- 722
ADDITIONAL INFORMATION
3/2/2 in Cooper Ridge! Spacious floorplan has an open living area with fireplace. Kitchen has a large island, breakfast bar, plenty of cabinet space and pantry. Plantation shutters throughout! Isolated master with walk in closet. The backyard has a wonderful outdoor living area with a built in grill, fridge and sink! Pergola and seating area perfect for outdoor entertaining. Rear entry garage. Wonderful location in Cooper Schools!
$144,000
32nd Street Lubbock, TX 79410
- Type:
- Other
- Sq.Ft.:
- 1,313
- Status:
- Active
- Beds:
- 3
- Lot size:
- 0.18 Acres
- Year built:
- 1952
- Baths:
- 2.00
- MLS#:
- 202411410
- Subdivision:
- 304
ADDITIONAL INFORMATION
Great 3 bedroom 2 bathroom family home in the central Lubbock neighborhood of Maxey Park, just blocks away from the medical district and Coronado High School. This home offers vinyl plank flooring in every room but the kitchen and bathrooms and a spacious backyard. Schedule your showing today!
$725,000
13th Street Lubbock, TX 79416
- Type:
- Other
- Sq.Ft.:
- 4,447
- Status:
- Active
- Beds:
- 4
- Lot size:
- 0.35 Acres
- Year built:
- 1963
- Baths:
- 4.00
- MLS#:
- 202411384
- Subdivision:
- 406
ADDITIONAL INFORMATION
Seller now offering $5,000 flex cash! Luxurious home in the coveted area of Rushland Park offering everything you've been searching for. 4 oversized bedrooms, 3 & 1/2 baths, office, basement, game area & back yard POOL oasis! Pulling up to the home you will love the mature landscaping, lush yard & shade. The elegant entry welcomes you into the family room with soaring ceilings, wood beams, enormous fireplace, & abundant natural light. The breakfast nook opens to the kitchen & overlooks the pool. A private office, a grand dining room can seat large groups & families. The primary En-suite sits at the rear of the home with doors to the covered patio & back yard. Beautiful updated jack-n-jill bath with modern finishes & designer tile separate bedrooms 2&3. Bedroom 4 & the 3rd full bath is on the other side of the home making it a perfect guest retreat. Once you step outside you will feel like you entered a private resort. Large outdoor living & dining areas, pool, rock feature.
$165,000
35th Street Lubbock, TX 79407
- Type:
- Other
- Sq.Ft.:
- 1,354
- Status:
- Active
- Beds:
- 3
- Lot size:
- 0.15 Acres
- Year built:
- 1975
- Baths:
- 2.00
- MLS#:
- 202411446
- Subdivision:
- 702
ADDITIONAL INFORMATION
🏡 Welcome to 6214 35th Street, Lubbock, TX! 🌟 This charming 3-bedroom, 2-bathroom home is nestled in the heart of the desirable Frenship ISD. With a spacious 2-car garage and a generously sized backyard, this property is perfect for friend & family gatherings and outdoor fun! 🌳 Step inside to find a large living room, perfect for entertaining or cozy nights in by the beautiful brick fireplace. 🛋️🔥 You'll be greeted by a warm and inviting atmosphere that sets the stage for countless memories. Pride of ownership shines throughout this home, making it a standout choice. 🌟🏠 This home is sure to exceed your expectations!
$230,000
Oakridge Avenue Lubbock, TX 79416
- Type:
- Other
- Sq.Ft.:
- 1,770
- Status:
- Active
- Beds:
- 3
- Lot size:
- 0.15 Acres
- Year built:
- 2000
- Baths:
- 2.00
- MLS#:
- 202411447
- Subdivision:
- 805
ADDITIONAL INFORMATION
If you are looking for a move in ready home with a huge primary bedroom and walk-in closet, this house might be for you. Located in the esteemed Frenship ISD, this well kept home has space in all of the right places. 3 Bedrooms, 2 Bathrooms, and a 2 car garage are waiting for you to call them home.
$192,500
38th Street Lubbock, TX 79414
- Type:
- Other
- Sq.Ft.:
- 2,090
- Status:
- Active
- Beds:
- 3
- Lot size:
- 0.46 Acres
- Year built:
- 1951
- Baths:
- 2.00
- MLS#:
- 202411329
- Subdivision:
- 307
ADDITIONAL INFORMATION
Discover your dream home on a spacious .45 acre lot in Lubbock, Texas! This 1951 gem blends classic charm with modern convenience, featuring 3 bedrooms, 2 baths, and a detached 2-car garage. Enjoy a generous floor plan, a detached garage for vehicles or a workshop, and a sprawling lot perfect for outdoor activities. The property includes a dedicated shop space, a storm cellar for safety, and retains its vintage character with modern updates. Located in a desirable neighborhood with easy access to amenities, schools, and parks. Schedule your private showing today!
$375,000
Toledo Lubbock, TX 79424
- Type:
- Other
- Sq.Ft.:
- 2,361
- Status:
- Active
- Beds:
- 3
- Lot size:
- 0.24 Acres
- Year built:
- 1979
- Baths:
- 3.00
- MLS#:
- 202411357
- Subdivision:
- 710
ADDITIONAL INFORMATION
WOW! WOW!! This 3/2.5/2 with office and over 10,000 SF lot. Experience the Best of Lakeridge Living! This spectacular home is nestled in the heart of the prestigious golf course community, offering an unparalleled lifestyle. The expansive outdoor space features 3 pergolas, a storage shed, and a spacious corner lot. Inside, the open coconcept kitchen, living, and dining areas create the perfect atmosphere for entertaining and everyday living. The office, with its oversized windows and plantation shutters, could easily serve as a fourth bedroom. The gourmet kitchen is equipped with a gas range, double ovens, and abundant storage. This home has been thoughtfully updated and awaits your personal touch. Don't miss out on this incredible opportunity to live your best life in Lakeridge!
$270,000
101st Place Lubbock, TX 79424
- Type:
- Other
- Sq.Ft.:
- 1,828
- Status:
- Active
- Beds:
- 3
- Lot size:
- 0.16 Acres
- Year built:
- 2012
- Baths:
- 2.00
- MLS#:
- 202411345
- Subdivision:
- 727
ADDITIONAL INFORMATION
Your buyers will fall in love with this Reunion Park home and its fantastic curb appeal located on a quiet cul-de-sac. This open plan features 3/2/2, two living areas, two fireplaces, which is perfect for entertaining, a great kitchen with beautiful wood stained cabinets, breakfast bar and granite countertops. The master suite will not disappoint with new carpet, a large tub with separate shower, spacious closet and double vanities. The outdoor space is perfect for family time with large yard, covered patio and wired storage building. The attic has just been sprayed foamed for extra insulation.
$375,000
18th Place Lubbock, TX 79416
- Type:
- Other
- Sq.Ft.:
- 3,348
- Status:
- Active
- Beds:
- 4
- Lot size:
- 0.31 Acres
- Year built:
- 1980
- Baths:
- 3.00
- MLS#:
- 202411322
- Subdivision:
- 404
ADDITIONAL INFORMATION
This stunning residence in Brentwood Plaza boasts 4 beds, 3 baths, and 2 bonus living areas, ideal investment for Tech parents 3 min from Tech or LCU. Two skylights provide ample daytime lighting in main living area. The lighted backyard porch creates a fun outdoor experience w/a custom built noise reducing fence. Perfect kitchen comes w/granite, double oven, cooktop 2 fridges, & separate dining rooms. Washer & Dryer also convey. The main suite comes equipped w/separate tub & shower, dual sinks, and not one, not two, but three closets! Two of the bedroom share a bathroom. The other mini main bedroom has its own bathroom. All w/walk-in closets, The perfect sized backyard lighted storage shed has 10 electrical outlets and 2 separate entrances, one leading into the beautiful backyard the other leads into the massive lean to with 3 parking spots 3 more in the circular driveway, 2 inside garage & 2 outside. A must see easy to get to everything location. This one checks off all the marks.
$1,170,000
156th Street Lubbock, TX 79423
- Type:
- Other
- Sq.Ft.:
- 4,424
- Status:
- Active
- Beds:
- 4
- Lot size:
- 0.93 Acres
- Year built:
- 1999
- Baths:
- 6.00
- MLS#:
- 202411248
- Subdivision:
- 1124
ADDITIONAL INFORMATION
You must see this stunning home in Kemper Estates with all of the stylish updates!! When you walk into this exquisite home you will be met with a beautiful staircase, soaring ceiling & windows in the spacious living room, as well as luxury vinyl plank flooring. This home features 4 bedrooms, each with its own ensuite bathroom. The unique primary retreat offers a work out room and additional living area along with a double sided fireplace. As you enter the office you will notice fantastic features such as gorgeous built-ins, as well as a murphy bed & ensuite bathroom for added guest comfort. If you are looking for Lubbock Cooper schools on approx. 1 acre, this is your dream home. Outside you will find a sanctuary that boasts large trees and mature landscaping. This tranquil space has a beautiful gazebo, fabulous pool & pool house that provides plenty of added entertaining space. Don't miss the workshop, green house, garden area, she shed and so much more. Make this one yours today!
$467,670
County Road 7820 Lubbock, TX 79423
- Type:
- Other
- Sq.Ft.:
- 2,227
- Status:
- Active
- Beds:
- 3
- Lot size:
- 1 Acres
- Year built:
- 2024
- Baths:
- 3.00
- MLS#:
- 202411302
- Subdivision:
- 1147
ADDITIONAL INFORMATION
Discover the perfect blend of family comfort and spacious serenity in this 3-bedroom, 3-bathroom haven set on a sprawling acre of land in Sterling Ranch. This charming residence is designed for modern living, featuring a cozy children's retreat for little ones to explore and play. With three thoughtfully appointed bedrooms and three well-appointed bathrooms, this home provides both functionality and style. Step outside to an expansive yard, offering endless possibilities for outdoor activities and family gatherings. Embrace the tranquility of country living while enjoying the convenience of contemporary design in this idyllic family retreat.
$488,040
County Road 7820 Lubbock, TX 79423
- Type:
- Other
- Sq.Ft.:
- 2,324
- Status:
- Active
- Beds:
- 4
- Lot size:
- 1 Acres
- Year built:
- 2024
- Baths:
- 3.00
- MLS#:
- 202411301
- Subdivision:
- 1147
ADDITIONAL INFORMATION
Welcome to the epitome of modern luxury in the making! This flawlessly designed home in Sterling Ranch caters to both family gatherings and entertaining guests. The open-concept floor plan seamlessly integrates the gourmet kitchen, dining area, and living room, creating a fluid and welcoming environment. This home is crafted with care, down to the finest of details. While the property is currently under construction, the vision is clear. Call your favorite Realtor for more information today!
$219,000
County Road 7360 Lubbock, TX 79423
- Type:
- Other
- Sq.Ft.:
- 1,479
- Status:
- Active
- Beds:
- 3
- Lot size:
- 0.5 Acres
- Year built:
- 2013
- Baths:
- 2.00
- MLS#:
- 202411298
- Subdivision:
- 677
ADDITIONAL INFORMATION
This property is located in a peaceful neighborhood in the Lubbock Cooper District, that offers a perfect blend of country living and city convenience. Spacious open floor plan offering ample room for entertianing. A large island in kitchen for great prep space or hosting gatherings. Master bedroom is spacious with built-ins in the closet. Remaining bedrooms good sized and offer plenty of closet space. Backyard is spacious, great for gardening or entertaining and also includes a large workshop, perfect for storing tools and equipment. Located a short drive from shopping, dining and entertainment options. Don't miss your chance to make this beautiful property your own.
$199,000
62nd Street Lubbock, TX 79414
- Type:
- Other
- Sq.Ft.:
- 1,690
- Status:
- Active
- Beds:
- 3
- Lot size:
- 0.18 Acres
- Year built:
- 1976
- Baths:
- 2.00
- MLS#:
- 202410714
- Subdivision:
- 310
ADDITIONAL INFORMATION
Welcome home! This super cute 3 bedroom, 2 bathroom, 2 car garage home with Solar Panels to help with electricity bill is ready for a new owner! Driving up you are greeted with a super cute curb appeal, and great landscaped lot. Inside you have tall ceiling in living room, fireplace, and updates throughout! New paint, cabinets, countertops, and flooring make this home ready to go. The bathrooms offer great counter space, and guest bathroom has been remodeled. Going outside, you are greeted with an oversized lot, and turf in most of backyard for easy landscaping. Also comes with multiple storage buildings, with electric and insulation! This home offers a ton of extras, and updates, you will fall in love! Come look at this one ASAP!
$284,990
93rd Lubbock, TX 79424
- Type:
- Other
- Sq.Ft.:
- 2,031
- Status:
- Active
- Beds:
- 4
- Lot size:
- 0.13 Acres
- Year built:
- 2024
- Baths:
- 2.00
- MLS#:
- 202411265
- Subdivision:
- 731
ADDITIONAL INFORMATION
Welcome to 7730 93rd St! Set to be completed October 2024. The Kingston plan is a one-story home featuring 4 bedrooms, 2 baths, and 2 car garage. The entry opens to the guest bedrooms, bath with linen closet. Center kitchen includes oversized breakfast bar with beautiful counter tops and stainless-steel appliances. Open concept floorplan boasts large, combined family room and dining area. The primary suite features a sloped ceiling and attractive primary bath with dual vanities, water closet and walk-in closet. The standard rear covered patio is located off the family room. This home includes our HOME IS CONNECTED base smart home package which includes the Alexa Voice control, Front Video Doorbell, Front Door Deadbolt Lock, Home Hub, Deako® Smart Switch, and Smart Thermostat. Images are representative of plan and may vary as built.
$262,990
150th Lubbock, TX 79423
- Type:
- Other
- Sq.Ft.:
- 2,031
- Status:
- Active
- Beds:
- 4
- Lot size:
- 0.11 Acres
- Year built:
- 2024
- Baths:
- 2.00
- MLS#:
- 202411264
- Subdivision:
- 1126
ADDITIONAL INFORMATION
welcome to 2334 150th St. Set to be completed November 2024.The Kingston plan is a one-story home featuring 4 bedrooms, 2 baths, and 2 car garage. The entry opens to the guest bedrooms, bath with linen closet. Center kitchen includes oversized breakfast bar with beautiful counter tops and stainless-steel appliances. Open concept floorplan boasts large, combined family room and dining area. The primary suite features a sloped ceiling and attractive primary bath with dual vanities, water closet and walk-in closet. The standard rear covered patio is located off the family room. This home includes our HOME IS CONNECTED base smart home package which includes the Alexa Voice control, Front Video Doorbell, Front Door Deadbolt Lock, Home Hub, Deako® Smart Switch, and Smart Thermostat. Images are representative of plan and may vary as built.
$239,990
14th Lubbock, TX 79382
- Type:
- Other
- Sq.Ft.:
- 1,778
- Status:
- Active
- Beds:
- 4
- Lot size:
- 0.12 Acres
- Year built:
- 2024
- Baths:
- 2.00
- MLS#:
- 202411256
- Subdivision:
- 729
ADDITIONAL INFORMATION
welcome to 406 14th St. Set to be complete October 2024. The Gaven plan is a one-story home featuring 4 bedrooms, 2 baths, and 2 car garage. With 1778 Square feet. The entry with coat closet opens to two guest bedrooms and bath with hallway linen closet. The kitchen includes a breakfast bar with beautiful counter tops, stainless steel appliances, corner pantry and connects to the large, combined dining and family room with an additional bedroom adjacent to this common area. The primary suite features a sloped ceiling and attractive primary bath with dual vanities, water closet and walk-in closet. The standard rear covered patio is located off the family room. The Gaven comes with a covered patio, professionally landscaped and irrigated front yard complete with Bermuda sod. This home includes our HOME IS CONNECTED base package. Images are representative of plan and may vary as built
$244,990
14th Lubbock, TX 79382
- Type:
- Other
- Sq.Ft.:
- 1,823
- Status:
- Active
- Beds:
- 4
- Lot size:
- 0.12 Acres
- Year built:
- 2024
- Baths:
- 3.00
- MLS#:
- 202411259
- Subdivision:
- 729
ADDITIONAL INFORMATION
Welcome to 405 14th St. The Harris is a single-story home that offers 1,831 square feet of living space, a two-car garage, four bedrooms and 2.5 bathrooms. As you enter the long foyer you will pass two spare bedrooms, bedroom 3 and 4, and the second bathroom. As you continue down the hall, you will pass the final spare bedroom, bedroom 2, as well as the utility room, powder room and extra storage closet. The entry way will then open into the open dining, kitchen and living room area. The kitchen features a large kitchen island for entertaining, granite countertops, a large pantry and stainless-steel appliances throughout. The family room provides plenty of natural lighting to the home, as it looks out to the covered patio. Just off the family room is the private master bedroom, bedroom 1. This room features a large bathroom and giant walk-in closet. This home includes our HOME IS CONNECTED base package. Images are representative of plan and may vary as built.
$139,900
25th Street Lubbock, TX 79411
- Type:
- Other
- Sq.Ft.:
- 1,202
- Status:
- Active
- Beds:
- 2
- Lot size:
- 0.14 Acres
- Year built:
- 1942
- Baths:
- 1.00
- MLS#:
- 202411253
- Subdivision:
- 201
ADDITIONAL INFORMATION
Very well maintained and cute 2 bed, 1 bath, 1 car garage home just off of 25th and University. Very close to Texas Tech! Hardwood floors, updated paint and cabinets and a separate dining room! Large rooms!
$510,000
87th Street Lubbock, TX 79424
- Type:
- Other
- Sq.Ft.:
- 3,353
- Status:
- Active
- Beds:
- 4
- Lot size:
- 0.43 Acres
- Year built:
- 2003
- Baths:
- 3.00
- MLS#:
- 202411207
- Subdivision:
- 731
ADDITIONAL INFORMATION
Welcome to Westwood neighborhood in Frenship ISD. Perfectly situated on a cul-de-sac, this 4 bedroom, 3 full bathroom home sits on a well manicured lot just shy of a half acre. Offering a 3 car garage and basement this home hits all the marks! A beautiful entryway and high cielings invite you into this spacious layout. You'll find plantation shutters and new flooring throughout. This home features two great sized living areas, one offering a lovely fireplace. Each bedroom is ample in size with large closets. The master bedroom is cozy, spacious and has a fabulous wrap around closet with a vanity. The kitchen and dining area make a perfect space for hosting all your friends and family. You can truly dream big with custom outdoor entertainment options in the huge backyard. Don't miss out on this amazing property!
$200,000
7th Street Lubbock, TX 79416
- Type:
- Other
- Sq.Ft.:
- 1,490
- Status:
- Active
- Beds:
- 3
- Lot size:
- 0.15 Acres
- Year built:
- 2003
- Baths:
- 2.00
- MLS#:
- 202411217
- Subdivision:
- 805
ADDITIONAL INFORMATION
Charming three bedroom, two bath home in Westchester Park! Isolated primary suite with his/her closets, double lavatories, air flow tub & newly installed carpet. Spacious kitchen with an abundance of cabinets & counter-space, new wood flooring & adjacent to cozy dining with new wood flooring. This home includes a high ceiling in the oversized living room with new wood flooring. Covered patio & large backyard for entertaining. Perfect home for students, first time home buyers or retirees. This home has a great location close to Loop access, a United Supermarket, restaurants & shopping. New plank wood flooring installed in living area, kitchen, dining area, utility room, hall closet & both bathrooms. Roof recently installed, recently replaced plumbing from alley, and recently erected backyard fencing.

Information being provided is for consumers' personal, non-commercial use and may not be used for any purpose other than to identify prospective properties consumers may be interested in purchasing. All information provided by the listing agent/broker is deemed reliable but is not guaranteed and should be independently verified. Copyright © 2024 Permian Basin Board of Realtors. All rights reserved.

Lubbock Real Estate
The median home value in Lubbock, TX is $228,000. This is higher than the county median home value of $192,500. The national median home value is $338,100. The average price of homes sold in Lubbock, TX is $228,000. Approximately 46.22% of Lubbock homes are owned, compared to 44.18% rented, while 9.6% are vacant. Lubbock real estate listings include condos, townhomes, and single family homes for sale. Commercial properties are also available. If you see a property you’re interested in, contact a Lubbock real estate agent to arrange a tour today!
Lubbock, Texas has a population of 255,537. Lubbock is less family-centric than the surrounding county with 30.72% of the households containing married families with children. The county average for households married with children is 31.73%.
The median household income in Lubbock, Texas is $54,060. The median household income for the surrounding county is $56,529 compared to the national median of $69,021. The median age of people living in Lubbock is 29.8 years.
Lubbock Weather
The average high temperature in July is 91.9 degrees, with an average low temperature in January of 25.5 degrees. The average rainfall is approximately 20.1 inches per year, with 7.1 inches of snow per year.
