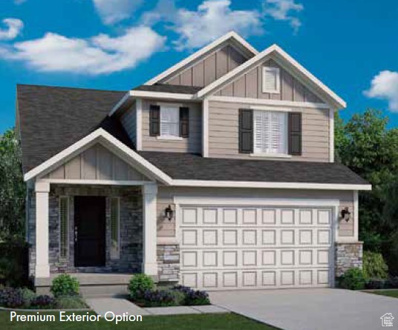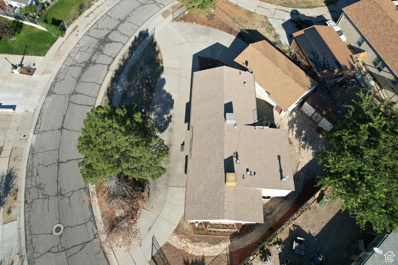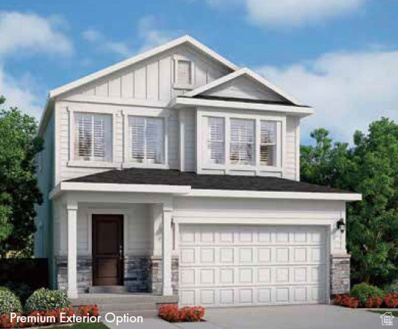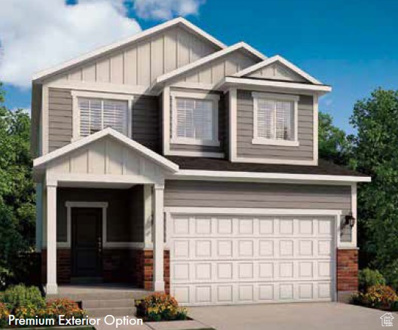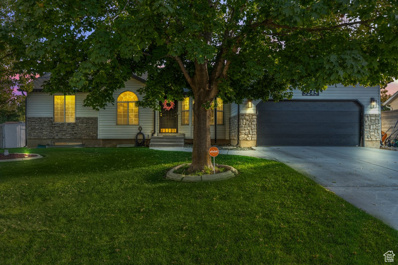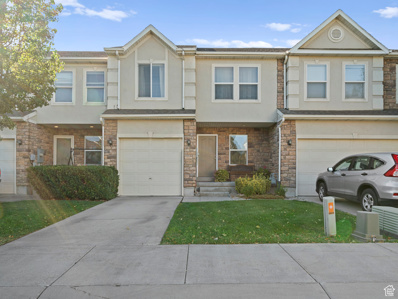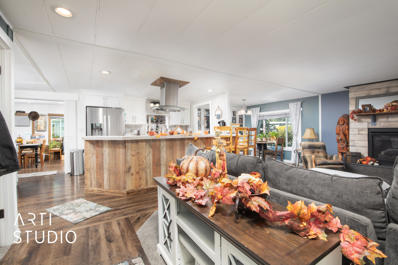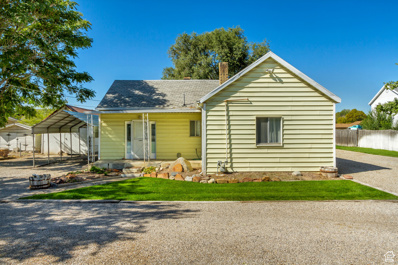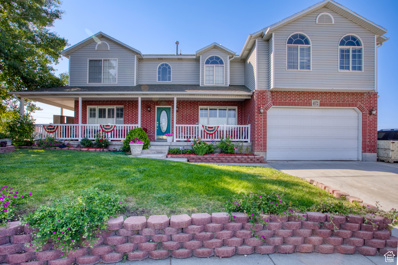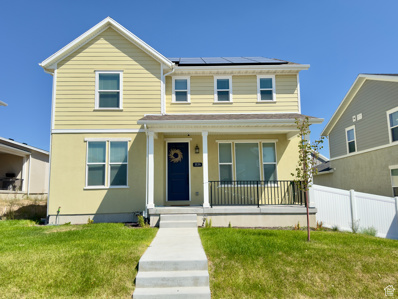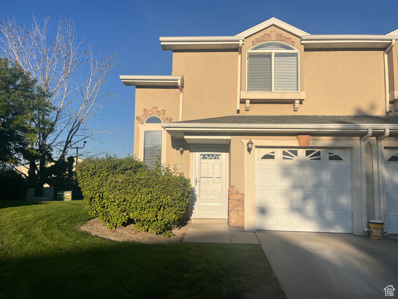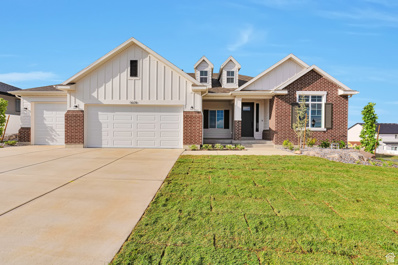West Jordan UT Homes for Sale
- Type:
- Single Family
- Sq.Ft.:
- 2,208
- Status:
- Active
- Beds:
- n/a
- Lot size:
- 0.1 Acres
- Baths:
- MLS#:
- 2028184
- Subdivision:
- DRY CREEK HIGHLANDS WJ COTTAGE 162
ADDITIONAL INFORMATION
Amazing home in a great master planned community! This Jenkins cottage home combines modern finishes with practical design elements! Featured you will find a modern kitchen with gray laminate cabinets, complemented by quartz countertops and stainless steel gas appliances. The flooring throughout includes a mix of laminate hardwood, vinyl tile, and carpet, offering a balance of durability and comfort in high-traffic and living areas. The home is built with 9-foot basement foundation walls, allowing for added space and future flexibility and energy efficiency is emphasized with a 40-gallon water heater and various energy-efficient options, helping to reduce energy costs. The owner's bathroom includes a walk-in shower with glass doors, providing a sleek, modern touch, while the chrome hardware adds a polished finish to the overall aesthetic. Comes with front yard landscaping for a hassle-free move in experience!
$325,000
8561 SADDLER West Jordan, UT 84088
- Type:
- Single Family
- Sq.Ft.:
- 1,728
- Status:
- Active
- Beds:
- n/a
- Lot size:
- 0.15 Acres
- Baths:
- MLS#:
- 2028165
- Subdivision:
- COUNTRY SQUIRE
ADDITIONAL INFORMATION
Mechanic or Handyperson dream property. Very rare four bedroom two bath home on its own land. NO LOT fee or HOA fee! Home has an extra large family room with a gas fireplace. Circular driveway allows for off street parking for at least eight vehicles. In addition to the Incredible four car garage, there is a large 16 x 8 shed. Property is Xero-scaped and just needs your special touches. Amazing West Jordan location! Check out our 3-D tour! Square footage figures are provided as a courtesy estimate only and were obtained from County Records. Buyer is advised to obtain an independent measurement.
- Type:
- Single Family
- Sq.Ft.:
- 2,595
- Status:
- Active
- Beds:
- n/a
- Lot size:
- 0.09 Acres
- Baths:
- MLS#:
- 2027956
- Subdivision:
- DRY CREEK HIGHLANDS COTTAGES WJ 160
ADDITIONAL INFORMATION
Brand new Carson in a beautiful master planned community, designed for modern living! This home features a stylish kitchen, paired with white laminate cabinets, elegant quartz countertops and high-end stainless steel gas appliances, creating a sleek and efficient space. The flooring throughout the home includes a combination of laminate hardwood, vinyl tile, and carpet, providing both comfort and style. The home is built with 9-foot basement foundation walls, adding extra space and flexibility for future expansion. Energy efficiency is a priority in this design, with a 40-gallon water heater and energy-efficient options that help lower utility costs. The owner's bathroom is highlighted by a walk-in shower with glass doors and satin and brushed nickel hardware, adding a touch of luxury to your daily routine. Finishing touches include craftsman base and casing for a classic, refined look. Includes front yard water wise landscaping for hassle free living! Don't miss out on this amazing home!
- Type:
- Single Family
- Sq.Ft.:
- 2,931
- Status:
- Active
- Beds:
- n/a
- Lot size:
- 0.1 Acres
- Baths:
- MLS#:
- 2027948
- Subdivision:
- DRY CREEK HIGHLANDS WJ COTTAGE 158
ADDITIONAL INFORMATION
Come see this beautiful brand new Sanders Home Plan in a great West Jordan master planned community! This home features a modern kitchen showcasing sleek white laminate cabinets paired with durable quartz countertops and stainless steel gas appliances, creating a stylish and functional space for cooking and entertaining. Throughout the home, you'll find a combination of laminate hardwood, vinyl tile, and carpet flooring, ensuring comfort and durability in every room. The owner's bathroom features a walk-in shower with glass doors and satin & brushed nickel hardware, offering a luxurious touch, while 2-tone paint and craftsman base & casing adds contrast and depth to the interior. Comes with water wise front yard landscaping and energy efficient options for low cost, hassle free living! Come check it out today!
$1,125,000
2032 8820 West Jordan, UT 84088
Open House:
Saturday, 1/18 12:00-2:00PM
- Type:
- Single Family
- Sq.Ft.:
- 4,970
- Status:
- Active
- Beds:
- n/a
- Lot size:
- 0.33 Acres
- Baths:
- MLS#:
- 2027821
- Subdivision:
- GARDENS OF MOUNTAIN VIEW
ADDITIONAL INFORMATION
7-Bedroom Home on .33 Acres in West Jordan. With 4,970 square feet of living space, this home is perfect for large families, entertaining guests, or even rental opportunities with a basement entrance and the potential for a second kitchen. Key Features: Open floor plan, vaulted ceilings, cul-de-sac, large deck, 3-car garage, additional side yard parking, fully landscaped, finished basement. The roof is
$580,000
3245 8475 West Jordan, UT 84088
- Type:
- Single Family
- Sq.Ft.:
- 2,460
- Status:
- Active
- Beds:
- n/a
- Lot size:
- 0.18 Acres
- Baths:
- MLS#:
- 2028663
- Subdivision:
- GREEN MEADOW PARK #1
ADDITIONAL INFORMATION
Discover the charm of this rambler with a freshly painted exterior (just one year old) that boosts its curb appeal. Inside, enjoy a cozy family room featuring a wood-burning fireplace, seamlessly connecting to the kitchen-perfect for entertaining. Step outside to a private backyard oasis with two covered patios, solar lights, and misters for year-round relaxation. Additional highlights include a new insulated R14 garage door and a water heater replaced within the last two years. Plus, the Vivint smart security system enables easy monitoring from your mobile device. This home is a must-see-schedule your showing today and experience its charm firsthand! Square footage figures are provided as a courtesy estimate only and were obtained from county records. Buyer is advised to obtain an independent measurement.
$450,000
8028 LISMORE West Jordan, UT 84088
- Type:
- Townhouse
- Sq.Ft.:
- 2,068
- Status:
- Active
- Beds:
- n/a
- Lot size:
- 0.05 Acres
- Baths:
- MLS#:
- 2027909
- Subdivision:
- LISMORE GREENS PHASE 1
ADDITIONAL INFORMATION
Welcome to this charming townhome nestled in a vibrant community! This lovely residence features a convenient first-floor bedroom, perfect for guests or a home office, and three bedrooms upstairs. Enjoy the inviting atmosphere of the community, complete with a playground park where neighbors gather and children play. Experience a warm, welcoming feel in this delightful home. Ideal for both entertaining and everyday living! Don't miss your chance to be part of this wonderful neighborhood!
- Type:
- Single Family
- Sq.Ft.:
- 3,064
- Status:
- Active
- Beds:
- n/a
- Lot size:
- 0.09 Acres
- Baths:
- MLS#:
- 2027592
- Subdivision:
- COTTAGES AT PARKER PLACE
ADDITIONAL INFORMATION
Beautiful, newly built rambler ready to move into now! Nearly $50,000 in upgrades, including Quartz countertops, double-oven range, vaulted ceilings, 3-foot extension on primary bedroom, instantaneous tankless hot water, and more. Fully landscaped, water-wise yard to help save money and time doing maintenance. LOW HOA that includes front-yard landscape maintenance and all community snow removal, including your driveway. Centrally and conveniently located in West Jordan near major thoroughfares, schools, recreation, shopping, and more. Ask about our Preferred Lender incentives! Square footage figures are provided as a courtesy estimate only.
- Type:
- Mobile Home
- Sq.Ft.:
- 2,100
- Status:
- Active
- Beds:
- 4
- Lot size:
- 0.18 Acres
- Year built:
- 1972
- Baths:
- 2.50
- MLS#:
- 24-255055
ADDITIONAL INFORMATION
What a great investment opportunity. Two properties in one. This is 2100 sq ft. home had been completely redone and updated. Flooring, counter tops, cabinets, and kitchen. In addition to a great opportunity for a primary residence, this is an amazing investment opportunity. The adjacent lot 6901 S Columbia Dr. is included with the sale of this home. Both lots are .18. Utilities are already on the adjacent lot and ready to put an income producing unit on it. This can be made into two rentals, or one used as a primary residence while the other is rented out. Property also includes 4 sheds and plenty of storage space.
$439,900
8285 3450 West Jordan, UT 84088
- Type:
- Single Family
- Sq.Ft.:
- 1,800
- Status:
- Active
- Beds:
- n/a
- Lot size:
- 0.15 Acres
- Baths:
- MLS#:
- 2027274
- Subdivision:
- PARK
ADDITIONAL INFORMATION
Price reduced.. Motivated Seller! Beautifully Updated 4-Bedroom Home with Ample Space & Modern Upgrades. Step inside to experience the fresh appeal of brand-new carpet, baseboards wood floors, updated bathroom and paint throughout, creating a bright and inviting atmosphere. This charming 4-bedroom, 1.5-bathroom residence sits on a spacious .15-acre lot and offers 1,800 sq. ft. of comfortable living space, including a finished basement. The property is perfect for families and outdoor enthusiasts alike, featuring a unique large backyard entrance from Old Bingham Highway-ideal for trailer or RV parking. The newly remodeled bathroom offers a luxurious retreat perfect for unwinding after a long day. Outdoors, you'll find a large 20'x12' shed, fully wired with 110v, providing endless possibilities for a workshop, storage, RV hookup or hobby space. The home and shed both boast roofs downspouts and gutters that were replaced in 2020, ensuring peace of mind for years to come. With easy access to major roads, 5 minutes from Jordan Landing and Bangerter Highway, plenty of parking, and a beautifully maintained yard with smart automated sprinklers, this property truly balances comfort, convenience, and modern amenities. Don't miss out on this fantastic opportunity-schedule a viewing today and see all this home has to offer! Buyer/buyer's agent to verify all information.
- Type:
- Single Family
- Sq.Ft.:
- 2,547
- Status:
- Active
- Beds:
- n/a
- Lot size:
- 0.23 Acres
- Baths:
- MLS#:
- 2027204
- Subdivision:
- MOUNTAIN VISTAS
ADDITIONAL INFORMATION
Price Reduced! An open house is scheduled for Saturday, January 11th, from 11:00 to 3:00 and Sunday, January 12th, from 11:00 to 2:00 Come see this fantastic home for yourself. Welcome to this beautiful two-story, three-car garage home that offers comfort and convenience! It features a new roof, a high-efficiency furnace and air conditioning unit, a spacious laundry room, and an updated kitchen and primary bathroom. French doors lead to a new Trex deck and patio in the large backyard, perfect for entertaining. There is so much more to discover; you must see it for yourself. This home is ideal for everyday living, boasting a spacious layout, ample storage, and room to grow. Schedule your private showing today!
$470,000
8686 1300 West Jordan, UT 84088
- Type:
- Single Family
- Sq.Ft.:
- 1,206
- Status:
- Active
- Beds:
- n/a
- Lot size:
- 0.28 Acres
- Baths:
- MLS#:
- 2027205
ADDITIONAL INFORMATION
Discover this charming 2-bedroom, 1.5-bath home with a historic feel, offering a blend of modern comforts and timeless character. Step inside to find a super clean interior highlighted by hickory cabinets, tile floors, and Corian countertops in the kitchen. The detached garage is an ideal workshop space, perfect for hobbies or storage. Well water for this property is perfect for irrigation, ensuring lush landscaping. Additionally, an optional .34-acre flag lot is available for purchase, providing space for storing toys, or work equipment.
$575,000
7964 PALLADIUM West Jordan, UT 84088
- Type:
- Single Family
- Sq.Ft.:
- 2,609
- Status:
- Active
- Beds:
- n/a
- Lot size:
- 0.1 Acres
- Baths:
- MLS#:
- 2026271
- Subdivision:
- BROADMOOR
ADDITIONAL INFORMATION
Gorgeous Home with Great Floor Plan. Home fully remodeled in 2016. Many updates to currant year 2024. Upstairs primary bedroom includes a elegant Bathroom. The main Living Room with the Fireplace and Large Windows. Very Groomed Yard with Garden Space & Privacy. Covered patio. Spacious rooms in the entire home. Plantation Shutters Travertine Tile, Large Shed out back , Beautifully Landscaped.
- Type:
- Condo
- Sq.Ft.:
- 1,256
- Status:
- Active
- Beds:
- n/a
- Lot size:
- 0.01 Acres
- Baths:
- MLS#:
- 2026164
- Subdivision:
- BRITTANY CONDOS
ADDITIONAL INFORMATION
Beautiful townhome in great community; Well maintained with all updated appliances including Kitchen, Furnace & AC. You will love the Spacious great room, Big master bedroom, Walk in closet, Bathrooms, Private entrance and Garage. HOA includes Club house with Fitness & Banquet rooms. Outdoor amenities throughout HOA: Swimming pool, Sand Volleyball, Play ground, Pavilion & Sports Court.
$899,000
9337 2250 West Jordan, UT 84088
Open House:
Saturday, 1/18 11:00-1:00PM
- Type:
- Single Family
- Sq.Ft.:
- 4,623
- Status:
- Active
- Beds:
- n/a
- Lot size:
- 0.28 Acres
- Baths:
- MLS#:
- 2025975
- Subdivision:
- FULLMER FARMS
ADDITIONAL INFORMATION
Welcome to a luxury living experience! Situated in a quiet cul-de-sac within a beautiful neighborhood. Main floor living, with a guest bedroom with its own bathroom, Great for entertaining with a wet bar and you step outside into an entertainer's paradise, with an incredible back yard.. A path will take you to beautiful dining under a grape filled pergola. The kitchen has double ovens and a gas range ready for a culinary enthusiasts, So much more to see. Construction by HARDROCK Homes
$350,900
4678 GREENSAND West Jordan, UT 84084
- Type:
- Townhouse
- Sq.Ft.:
- 1,241
- Status:
- Active
- Beds:
- n/a
- Lot size:
- 0.01 Acres
- Baths:
- MLS#:
- 2025988
- Subdivision:
- AMBERLEY
ADDITIONAL INFORMATION
Welcome home! A Rare opportunity to own a 2 bed 2.5 bath home in the highly sought after Amberley Community! Close access to shopping and restaurants in Jordan Landing. You will have access to a clubhouse, exercise room, playground, basketball/volleyball courts and swimming pool! Inviting, open layout. It opens out to sprawling shared green space. The kitchen boasts beautiful oak cabinets, black appliances, and island. Large master suite with attached master bathroom and walk in closet with built in shelving! Well designed floorplan with ample storage in smart locations throughout the home, and an attached one car garage. Amberley is a smaller community and a great neighborhood! Schedule a showing today. Move-in-ready! Square footage figures are provided as a courtesy estimate only. Buyer is advised to obtain an independent measurement.
- Type:
- Single Family
- Sq.Ft.:
- 4,634
- Status:
- Active
- Beds:
- n/a
- Lot size:
- 0.23 Acres
- Baths:
- MLS#:
- 2025214
- Subdivision:
- COPPERHAVEN
ADDITIONAL INFORMATION
New Millcreek Mountain Modern with no HOA fee, 4 car garage, basement entrance for apartment, second kitchen and laundry plumbing included for accessory dwelling unit (ADU). Mountain views and ample backyard space. 10' main floor, 9' second floor ceilings and 20' ceilings in great room, with railing section 1, 8' interior doors, main floor guest suite with full bathroom and living room. The gourmet kitchen will blow you away with it's large island, walk in pantry and endless cabinets. Price shown is after all incentives.
- Type:
- Single Family
- Sq.Ft.:
- 2,694
- Status:
- Active
- Beds:
- n/a
- Lot size:
- 0.29 Acres
- Baths:
- MLS#:
- 2025640
- Subdivision:
- COPPER HILLS
ADDITIONAL INFORMATION
Price improvement, seller motivated! Discover this well-maintained 4-bedroom, 3-bathroom home. It features two welcoming family rooms with vaulted ceilings and large windows that bring in plenty of natural light. The open floor plan makes entertaining a breeze. The spacious master bedroom has vaulted ceilings and stunning views of the Wasatch Mountains. The property is fully fenced for privacy and security. Situated in a peaceful neighborhood, this home is just minutes from the Jordan Landing shopping center.
- Type:
- Single Family
- Sq.Ft.:
- 1,761
- Status:
- Active
- Beds:
- n/a
- Lot size:
- 0.1 Acres
- Baths:
- MLS#:
- 2024250
- Subdivision:
- CANTERBURY JUNCTION
ADDITIONAL INFORMATION
New roof and basement fully finished. Convenient location. Come check this cozy home. Move-in Ready! Must see! Buyer to verify all information and square footage!
- Type:
- Single Family
- Sq.Ft.:
- 4,582
- Status:
- Active
- Beds:
- n/a
- Lot size:
- 0.3 Acres
- Baths:
- MLS#:
- 2022853
- Subdivision:
- MEADOWS
ADDITIONAL INFORMATION
As you approach the property notice the stunning curb appeal. It is situated on a half-circle with no backyard neighbors. 1/3-acre lot. Upon entering the house step into a space where every detail has been thoughtfully implemented and has a layout with optimum natural light. On the left is a formal living room and on the right an office, both with large windows and shutters. Staircase to upper level. The Main level has an open-concept living area, dining area, and kitchen at the back of the house. The family room has a gas fireplace and a large window. The kitchen has tons of storage, a huge pantry, and an island. The island has ample prep space and a serving area. Large drawers on both sides. Complete with new soft close cabinets, Island, flooring, and countertops finished June 2023. Off the kitchen is a craft room. Also on the main level is a bathroom. The upstairs master suite has a glass-enclosed shower and a large garden jacuzzi tub. Dual vanities, large linen closet, and walk-in closet. Private toilet area. There are five more bedrooms and three Bathrooms. Three of the bedrooms have walk-in closets. A Large laundry room with cabinet to fold on, and two dryer hookups. The full basement is unfinished it has a fruit cellar (Cold storage Room) under the porch area. Outside you find a partially fenced-in backyard. Large RV pad and 3-car garage. The front yard is nicely landscaped. House is south facing so helps with ice and snow removal. Square footage figures are provided as a courtesy estimate only and were obtained from the county. Buyer is advised to obtain an independent measurement.
$515,000
7150 CAMELOT West Jordan, UT 84084
Open House:
Saturday, 1/18 12:00-2:00PM
- Type:
- Single Family
- Sq.Ft.:
- 1,716
- Status:
- Active
- Beds:
- n/a
- Lot size:
- 0.15 Acres
- Baths:
- MLS#:
- 2059324
- Subdivision:
- CAMELOT SUB
ADDITIONAL INFORMATION
Celebrate 2025 in your new, move in ready home!!! This beautifully remodeled home has all the bells and whistles of a new home but without the new home price tag. Newly remodeled throughout 2024 and just finished in 2025. The quality of work tied into every detail of this stunning home will surely not disappoint. New energy saving windows. New central air and furnace. Too much to list, must see to fully appreciate. Oh and don't forget to invite all of your family and friends to celebrate with you in your new home with plenty of parking as well with the RV parking. This home has been loved for the last 46 years. Please wear booties over shoes and please turn off all lights except the downstairs bathroom upon leaving and make sure all doors are locked. Supra box is located on front gate. Square footage figures are provided as a courtesy estimate only and were obtained from the County Tax Records. Buyers are advised to obtain an independent measurement for accuracy.
$910,000
7147 MOOREPARK West Jordan, UT 84081
Open House:
Saturday, 1/18 11:00-3:00PM
- Type:
- Single Family
- Sq.Ft.:
- 4,232
- Status:
- Active
- Beds:
- n/a
- Lot size:
- 0.27 Acres
- Baths:
- MLS#:
- 2022578
- Subdivision:
- SYCAMORES COVE
ADDITIONAL INFORMATION
The Witzel Floorplan: main level guest suite and a large office! Extra large open kitchen and two-story vaults. Huge well appointed laundry room with storage galore! Primary bedroom has a very large walk in closet and a massive bathroom complete with large shower with separate tub, dressing table, and a double sink vanity. Beautiful Designer Upgrades throughout!
- Type:
- Single Family
- Sq.Ft.:
- 3,045
- Status:
- Active
- Beds:
- n/a
- Lot size:
- 0.11 Acres
- Baths:
- MLS#:
- 2022144
- Subdivision:
- OQUIRRH WEST
ADDITIONAL INFORMATION
***SHORT SALE (CALL FOR THOSE DETAILS); WITH THIRD PARTY APPROVAL *** Welcome to this beautifully maintained, nearly new home, built just two years ago. The open floor plan is perfect for entertaining, with plenty of natural light throughout. The kitchen is a highlight, featuring a large island with sleek white quartz countertops, ideal for casual meals or hosting friends. It flows seamlessly into the spacious family room, where big windows offer mountain views. The backyard is fenced and fully landscaped with a patio. The master suite is a peaceful retreat with a private bathroom and a large walk-in closet, plus an oversized walk-in shower. This home also comes with energy-saving upgrades like ** solar panels installed just a year ago, a tankless water heater, and a whole-house water softener. The garage is equipped with a supercharger and dual EV chargers, perfect for electric vehicle owners. With modern upgrades, high-quality finishes, and careful maintenance, this home is ready for you to move in and enjoy. Don't miss out on this fantastic, move-in-ready property! * Square Footage Figures Are Provided As a Courtesy Estimate Only. Buyer Is Advised To Obtain An Independent Measurement. All Information Herein Is Deemed Reliable But Is Not Guaranteed. Buyer Is Responsible To Verify All Listing Information, Including Square Footage/ Acreage, To Buyer's Own Satisfaction. ** The property includes solar panels, for which there is an outstanding balance and a loan that needs to be assumed. The sellers typical electric bill is averaging $5 a month for the home and the two electric vehicles.
- Type:
- Townhouse
- Sq.Ft.:
- 1,254
- Status:
- Active
- Beds:
- n/a
- Lot size:
- 0.01 Acres
- Baths:
- MLS#:
- 2021974
- Subdivision:
- TUSCANY TOWNHOMES PHASE 1
ADDITIONAL INFORMATION
Reduced $5,000 From Original Listing Price. Nice Townhouse located only minutes away from Jordan landing shopping center. Two tone paint, laminated wood floor only two years, two new windows in dining area, A/C Unit was replaced 2 years ago and the water heater only 3 years, Storm door only 1 year, Garage motor 3 years, newer window blinds. Come and see it nice & clean townhouse, Don't miss the opportunity to make this one your today. Square footage is an estimate provides as a courtesy only, from previews MLS. Buyer's and Buyer's Agent are advised to obtain an independent measurements. Buyer's & Buyer's Agent to verify all.
$1,079,900
6638 BRAEBURN West Jordan, UT 84081
- Type:
- Single Family
- Sq.Ft.:
- 3,938
- Status:
- Active
- Beds:
- n/a
- Lot size:
- 0.27 Acres
- Baths:
- MLS#:
- 2021576
- Subdivision:
- ORCHARD HEIGHTS
ADDITIONAL INFORMATION
Symphony Homes, Orchard Heights community, LOT#308. Click on Tour 2 for 3D walk through! Come see the difference from this renowned local builder of semi-custom homes! Great looking Farmhouse style rambler, the Concerto XL plan, offers an ideal floor plan and magnificent views of the Wasatch from out here on the west bench of the valley! Many upgrades throughout and classy interior design and finishes! This home features high ceilings throughout, including 9' foundation, making the finished basement taller. Designer mill work that will impress, including built in mudroom bench with hooks, and a lovely tray ceiling in the primary bedroom with crown molding. The game room is perfect for entertaining, and the basement has been stubbed for a future web bar if you desire to add it!

Real Estate listings held by other brokerage firms are marked with the name of the listing broker. Any use of search facilities of data on the site, other than by a consumer looking to purchase real estate is prohibited. Copyright 2025 Washington County Board of Realtors. All rights reserved.
West Jordan Real Estate
The median home value in West Jordan, UT is $519,100. This is lower than the county median home value of $540,700. The national median home value is $338,100. The average price of homes sold in West Jordan, UT is $519,100. Approximately 74.84% of West Jordan homes are owned, compared to 22.9% rented, while 2.27% are vacant. West Jordan real estate listings include condos, townhomes, and single family homes for sale. Commercial properties are also available. If you see a property you’re interested in, contact a West Jordan real estate agent to arrange a tour today!
West Jordan, Utah has a population of 116,045. West Jordan is more family-centric than the surrounding county with 42.94% of the households containing married families with children. The county average for households married with children is 38.99%.
The median household income in West Jordan, Utah is $90,227. The median household income for the surrounding county is $82,206 compared to the national median of $69,021. The median age of people living in West Jordan is 32.2 years.
West Jordan Weather
The average high temperature in July is 92.1 degrees, with an average low temperature in January of 22.9 degrees. The average rainfall is approximately 20.1 inches per year, with 53.2 inches of snow per year.
