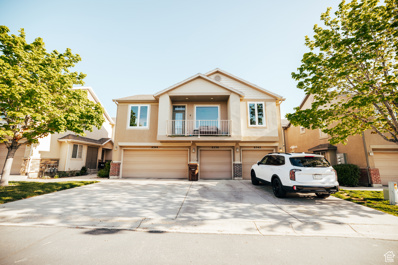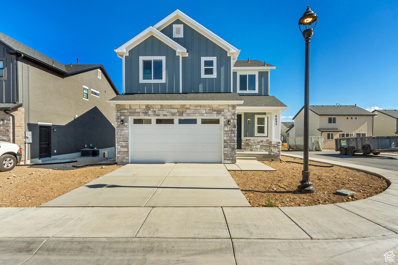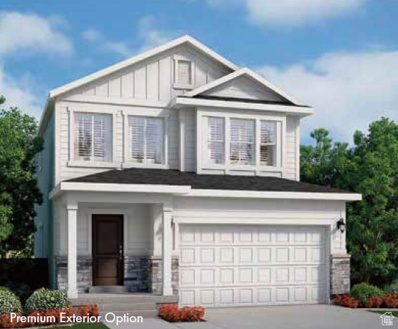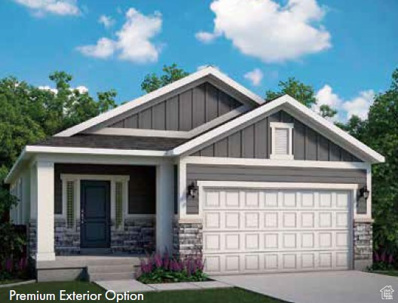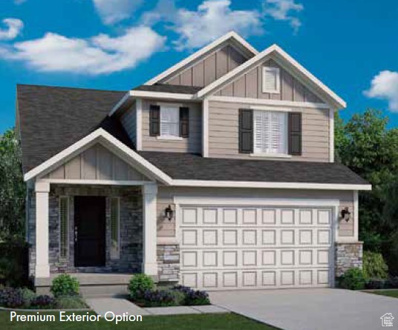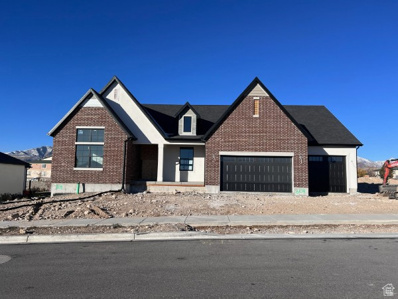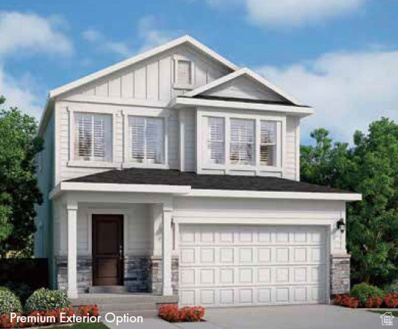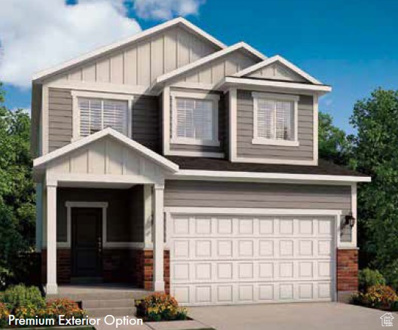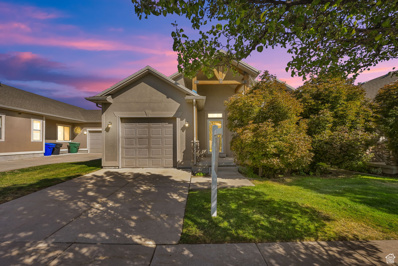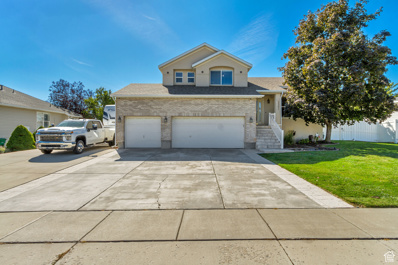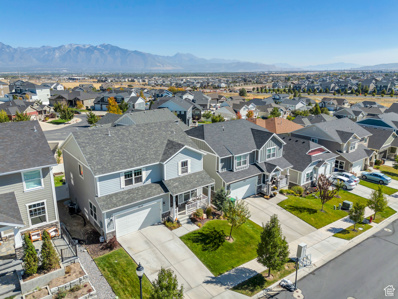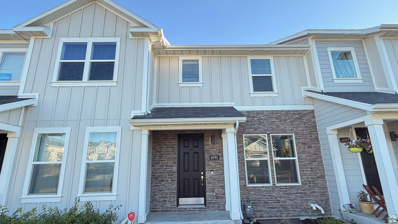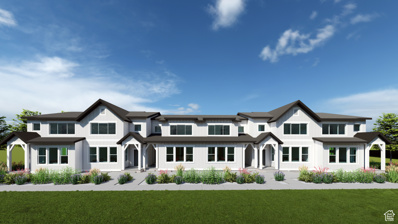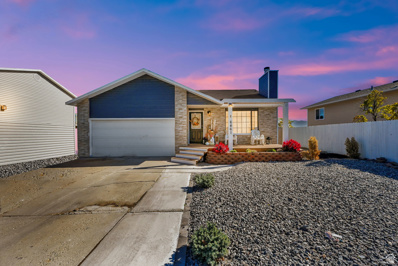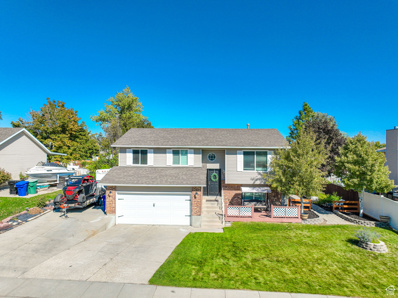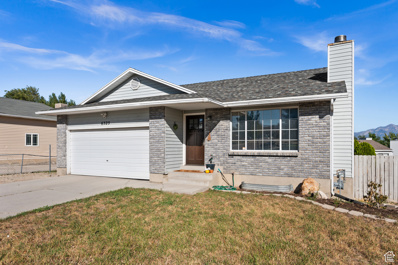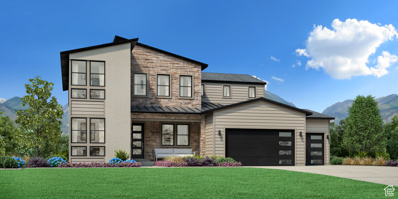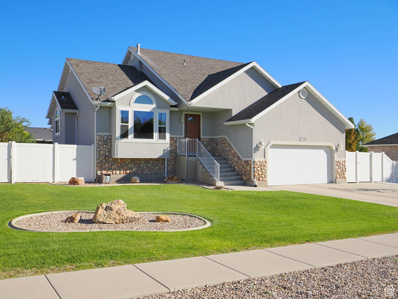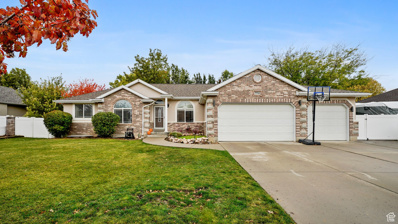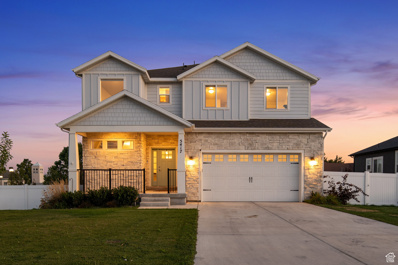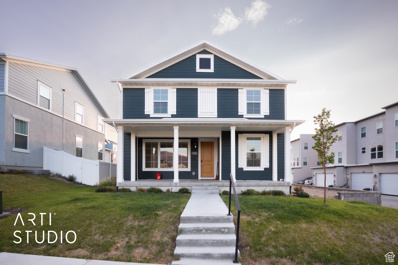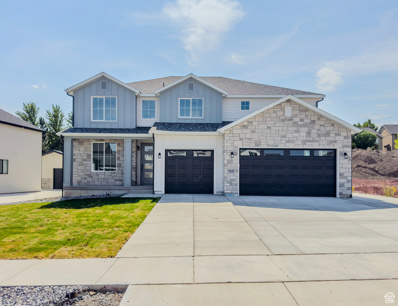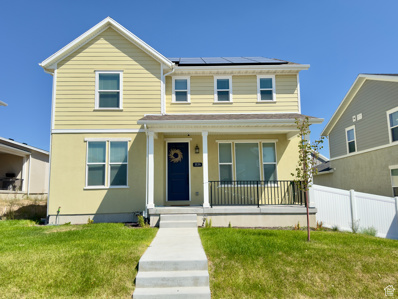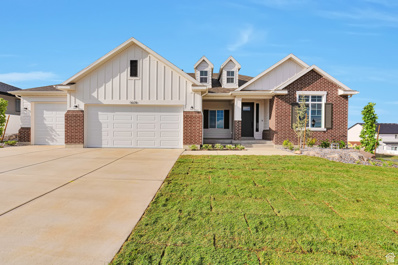West Jordan UT Homes for Sale
$375,000
6342 TRAVELER West Jordan, UT 84081
- Type:
- Townhouse
- Sq.Ft.:
- 1,126
- Status:
- Active
- Beds:
- n/a
- Lot size:
- 0.01 Acres
- Baths:
- MLS#:
- 2029210
- Subdivision:
- HIGHLAND
ADDITIONAL INFORMATION
SELLER FINANCING AVAILABLE! Welcome to this inviting 2-bedroom, 2-bath townhome, perfectly situated in a peaceful community near the USANA Amphitheater and with quick access to the Mountain View Corridor for easy commuting. This home offers a spacious, open floor plan designed for comfortable living. The bedrooms are thoughtfully placed on opposite sides, each with its own full bathroom, providing privacy and convenience. Enjoy modern touches like luxurious automatic blackout blinds, allowing you to easily control the ambiance throughout the day. Step out onto the lovely deck for a breath of fresh air or to savor your morning coffee on those perfect weather days. Whether you're looking for tranquility or convenience, this townhome offers the best of both worlds! Brand new energy efficient windows throughout with dual opening feature. Refrigerator, Automatic Blinds and Garage Shelving is Included!
- Type:
- Single Family
- Sq.Ft.:
- 2,172
- Status:
- Active
- Beds:
- n/a
- Lot size:
- 0.1 Acres
- Baths:
- MLS#:
- 2028540
- Subdivision:
- BOULDER AT SKY RANCH
ADDITIONAL INFORMATION
Welcome to your dream home! This stunning 3-bedroom, 2.5-bathroom residence boasts an open-concept main floor designed for both comfort and style. As you step inside, you'll be captivated by the spacious living area that seamlessly flows into the dining and kitchen spaces, perfect for entertaining and everyday living. The kitchen features beautiful finishes throughout, including sleek countertops and contemporary cabinetry. Retreat to the expansive primary bedroom, where vaulted ceilings create an airy atmosphere. The luxurious en-suite bathroom is a true highlight, featuring elegant fixtures and a spa-like feel. Two additional bedrooms provide ample space for family or guests, while a convenient half bath is perfect for visitors. The unfinished basement offers endless possibilities-create your ideal recreational space, home gym, or additional storage. Situated on a desirable corner lot, this home combines curb appeal with plenty of outdoor space for gardening, play, or relaxation. Don't miss the opportunity to make this exquisite home yours! Schedule a tour today!
- Type:
- Single Family
- Sq.Ft.:
- 2,595
- Status:
- Active
- Beds:
- n/a
- Lot size:
- 0.1 Acres
- Baths:
- MLS#:
- 2028457
- Subdivision:
- DRY CREEK HIGHLANDS WJ COTTAGE 164
ADDITIONAL INFORMATION
Come see this gorgeous brand new Carson cottate home that offers modern and stylish finishes throughout! Features include 9-foot basement foundation walls, allowing for enhanced space and versatility. The kitchen is fitted with white laminate cabinets, quartz countertops, and stainless steel gas appliances, creating a bright and contemporary aesthetic. Flooring includes a mix of laminate hardwood, vinyl tile, and carpet, providing both comfort and durability, while the walk-in shower with glass doors in the owner's bathroom is complemented by chrome hardware, adding a sleek, polished feel. Additional features include a 40-gallon water heater and various energy-efficient options, making this home both practical and eco-friendly! Comes with front yard landscaping for a hassle free move in experience!
- Type:
- Single Family
- Sq.Ft.:
- 2,675
- Status:
- Active
- Beds:
- n/a
- Lot size:
- 0.1 Acres
- Baths:
- MLS#:
- 2028194
- Subdivision:
- DRY CREEK HIGHLAND WJ COTTAGE 163
ADDITIONAL INFORMATION
Beautiful brand new Covington cottage home in a great West Jordan master planned community that offers a stylish and modern finishes! Highlights include a gorgeous kitchen with white laminate cabinets, sleek quartz countertops and stainless steel gas appliances, creating a clean, contemporary feel. Flooring includes a mix of laminate hardwood, vinyl tile, and carpet, designed to offer both durability and comfort in different areas of the house. The 9-foot basement foundation walls provide extra height and future expansion possibilities. For energy savings, the home comes equipped with a 40-gallon water heater and various energy-efficient options, while the owner's bathroom includes a walk-in shower with glass doors enhanced by chrome hardware for a polished finish. Comes with front yard landscaping for a easy move in experience! Come check it out today!
- Type:
- Single Family
- Sq.Ft.:
- 2,208
- Status:
- Active
- Beds:
- n/a
- Lot size:
- 0.1 Acres
- Baths:
- MLS#:
- 2028184
- Subdivision:
- DRY CREEK HIGHLANDS WJ COTTAGE 162
ADDITIONAL INFORMATION
Amazing home in a great master planned community! This Jenkins cottage home combines modern finishes with practical design elements! Featured you will find a modern kitchen with gray laminate cabinets, complemented by quartz countertops and stainless steel gas appliances. The flooring throughout includes a mix of laminate hardwood, vinyl tile, and carpet, offering a balance of durability and comfort in high-traffic and living areas. The home is built with 9-foot basement foundation walls, allowing for added space and future flexibility and energy efficiency is emphasized with a 40-gallon water heater and various energy-efficient options, helping to reduce energy costs. The owner's bathroom includes a walk-in shower with glass doors, providing a sleek, modern touch, while the chrome hardware adds a polished finish to the overall aesthetic. Comes with front yard landscaping for a hassle-free move in experience!
$1,264,900
7926 RED BARON West Jordan, UT 84081
- Type:
- Single Family
- Sq.Ft.:
- 4,627
- Status:
- Active
- Beds:
- n/a
- Lot size:
- 0.27 Acres
- Baths:
- MLS#:
- 2027979
- Subdivision:
- ORCHARD HEIGHTS
ADDITIONAL INFORMATION
Come see Symphony Homes' Treble XL plan in the amazing Orchard Heights community on lot # 304. This home is going to be a stunner! Estimated to be complete December 2024. This home is open and spacious with designer touches throughout like ceiling beams, custom millwork, a beautiful fireplace, built in mudroom bench with hooks and more. The storage is amazing! Designer closet butler system in the primary closet, and butlers pantry in the kitchen. Black windows, covered patio, finished basement with game room and wet bar. You must see this home in person!
- Type:
- Single Family
- Sq.Ft.:
- 2,595
- Status:
- Active
- Beds:
- n/a
- Lot size:
- 0.09 Acres
- Baths:
- MLS#:
- 2027956
- Subdivision:
- DRY CREEK HIGHLANDS COTTAGES WJ 160
ADDITIONAL INFORMATION
Brand new Carson in a beautiful master planned community, designed for modern living! This home features a stylish kitchen, paired with white laminate cabinets, elegant quartz countertops and high-end stainless steel gas appliances, creating a sleek and efficient space. The flooring throughout the home includes a combination of laminate hardwood, vinyl tile, and carpet, providing both comfort and style. The home is built with 9-foot basement foundation walls, adding extra space and flexibility for future expansion. Energy efficiency is a priority in this design, with a 40-gallon water heater and energy-efficient options that help lower utility costs. The owner's bathroom is highlighted by a walk-in shower with glass doors and satin and brushed nickel hardware, adding a touch of luxury to your daily routine. Finishing touches include craftsman base and casing for a classic, refined look. Includes front yard water wise landscaping for hassle free living! Don't miss out on this amazing home!
- Type:
- Single Family
- Sq.Ft.:
- 2,931
- Status:
- Active
- Beds:
- n/a
- Lot size:
- 0.1 Acres
- Baths:
- MLS#:
- 2027948
- Subdivision:
- DRY CREEK HIGHLANDS WJ COTTAGE 158
ADDITIONAL INFORMATION
Come see this beautiful brand new Sanders Home Plan in a great West Jordan master planned community! This home features a modern kitchen showcasing sleek white laminate cabinets paired with durable quartz countertops and stainless steel gas appliances, creating a stylish and functional space for cooking and entertaining. Throughout the home, you'll find a combination of laminate hardwood, vinyl tile, and carpet flooring, ensuring comfort and durability in every room. The owner's bathroom features a walk-in shower with glass doors and satin & brushed nickel hardware, offering a luxurious touch, while 2-tone paint and craftsman base & casing adds contrast and depth to the interior. Comes with water wise front yard landscaping and energy efficient options for low cost, hassle free living! Come check it out today!
- Type:
- Single Family
- Sq.Ft.:
- 2,750
- Status:
- Active
- Beds:
- n/a
- Lot size:
- 0.11 Acres
- Baths:
- MLS#:
- 2028488
ADDITIONAL INFORMATION
PRICE IMPROVED ,Motivated seller excited to offer the home to a new family. Plantation shutters, Primary bath has 2 sinks, soaker tub, separate shower. Fully fenced backyard. Unfinished basement gives freedom to the buyer to decide how they want to use the space. Close to shopping, entertainment, Dinning, open space parks, walking trails, daycare options, Storage units, dentists, Doctors offices. Walking distance to the elementary, middle & high schools. Easy access to both Mountain view corridor & Bangerter Hwy. The home will be sold as is. Please call Chris if you don't get an approval for quickly.
- Type:
- Single Family
- Sq.Ft.:
- 2,547
- Status:
- Active
- Beds:
- n/a
- Lot size:
- 0.23 Acres
- Baths:
- MLS#:
- 2027204
- Subdivision:
- MOUNTAIN VISTAS
ADDITIONAL INFORMATION
Welcome to this beautiful two-story, three-car garage home that offers comfort and convenience! It features a new roof, a high-efficiency furnace and air conditioning unit, a spacious laundry room, and an updated kitchen and primary bathroom. French doors lead to a new Trex deck and patio in the large backyard, perfect for entertaining. There is so much more to discover; you must see it for yourself. This home is ideal for everyday living, boasting a spacious layout, ample storage, and room to grow. Schedule your private showing today!
$629,999
7637 CASSIELLE West Jordan, UT 84081
- Type:
- Single Family
- Sq.Ft.:
- 3,408
- Status:
- Active
- Beds:
- n/a
- Lot size:
- 0.12 Acres
- Baths:
- MLS#:
- 2026753
- Subdivision:
- TERRA
ADDITIONAL INFORMATION
Prcied for a quick sell. Please only bring a solid buyer and offer. Back on the market through no fault of the home. Welcome to this stunning 5-bedroom, 3.5-bathroom two-story home, built in 2017 located in picturesque West Jordan. This home offers an open concept kitchen and living area that is perfect for hosting and entertaining. The spacious kitchen features ample counter space and plenty of storage with an abundance of cupboards-ideal for both everyday cooking and large gatherings.The home is nestled in a peaceful, family-friendly neighborhood with wonderful neighbors and a true sense of community. Summers are filled with children playing outdoors, and the large porch provides the perfect spot to relax and take in the beautiful sunsets behind the mountains. The views from the upstairs rooms are particularly breathtaking, with the east-facing windows offering breathtaking mountain vistas.Conveniently located near parks, including a skate park, as well as a scenic walking trail just south of the townhomes, this property is ideal for outdoor activities with kids and pets. The home is also close to excellent schools, making it a safe and cozy environment for families. Don't miss the opportunity to make this well-loved home your own! It really is a do not miss!!
- Type:
- Townhouse
- Sq.Ft.:
- 1,958
- Status:
- Active
- Beds:
- n/a
- Lot size:
- 0.06 Acres
- Baths:
- MLS#:
- 2026600
- Subdivision:
- TERRACE HILLS
ADDITIONAL INFORMATION
Amazing Views & Move-In Ready! This home features an open floor plan and a deck off the main floor, perfect for entertaining. Enjoy carefree living while the HOA takes care of the yard and snow, giving you more time to do what you love. The spacious kitchen boasts granite countertops and upgraded appliances, making it a chef's dream. A second master suite in the basement adds extra comfort and convenience. Easy to show!
- Type:
- Townhouse
- Sq.Ft.:
- 2,689
- Status:
- Active
- Beds:
- n/a
- Lot size:
- 0.01 Acres
- Baths:
- MLS#:
- 2026560
- Subdivision:
- SIENNA HILLS
ADDITIONAL INFORMATION
Sienna Hills - 135- Residence 2 - Ask about our rate buydowns when financing through Lennar Mortgage! Estimated completion in December. Offering 3 bedrooms, 2.5 bathrooms, a loft, family room, kitchen and full unfinished basement. This townhome's kitchen offers craftsman-style grey cabinets, and white with grey veining quartz countertops. Upstairs is the laundry room, loft, owner's suite, and owners suite bathroom, two more bedrooms, and one full bathroom. Square footage figures are provided as a courtesy estimate only and were obtained from builder. Buyer is advised to obtain an independent measurement. Rendering is for illustrative purposes only. Actual features and elevations may vary. Interior photos are of same style of home but not actual home
$465,000
6461 LOTUS West Jordan, UT 84081
- Type:
- Single Family
- Sq.Ft.:
- 2,090
- Status:
- Active
- Beds:
- n/a
- Lot size:
- 0.12 Acres
- Baths:
- MLS#:
- 2031443
- Subdivision:
- OQUIRRH SHADOWS
ADDITIONAL INFORMATION
Welcome to your dream home in West Jordan! Upgrades include: updated fence, new front yard landscaping, added shiplap, updated front porch, all new flooring, new paint throughout home, updated bathrooms, updated kitchen, new base and case, newer interior doors and newer furnace & AC. This spacious five-bedroom, two-bathroom residence features a large yard perfect for outdoor gatherings, along with a covered deck for year-round relaxation. Inside, enjoy abundant natural light from large windows, a cozy fireplace for chilly evenings, and a modern kitchen equipped with stainless steel appliances and a generous pantry. The finished basement offers additional living space ideal for a game room or home office, while the two-car garage provides convenient storage for vehicles and gear. Don't miss the opportunity to make this beautiful home yours-schedule a tour today! See attached for list of all features and upgrades.
$545,000
5270 6600 West Jordan, UT 84081
- Type:
- Single Family
- Sq.Ft.:
- 2,140
- Status:
- Active
- Beds:
- n/a
- Lot size:
- 0.25 Acres
- Baths:
- MLS#:
- 2027620
- Subdivision:
- OQUIRRH SHADOWS
ADDITIONAL INFORMATION
Welcome to your dream home in a fantastic neighborhood! This beautifully maintained house boasts a large backyard, perfect for outdoor gatherings and play. One of its standout features is the convenient RV parking located on the side of the house, making it easy to store your recreational vehicles. With meticulous care shown throughout, this home combines comfort and functionality, ready for you to create lasting memories. Don't miss your chance to own this rare gem! Square footage figures are provided as a courtesy estimate only and were obtained from county records. Buyer is advised to obtain an independent measurement.
$475,000
6525 LOTUS West Jordan, UT 84081
- Type:
- Single Family
- Sq.Ft.:
- 1,994
- Status:
- Active
- Beds:
- n/a
- Lot size:
- 0.12 Acres
- Baths:
- MLS#:
- 2025892
- Subdivision:
- OQUIRRH SHADOWS #5
ADDITIONAL INFORMATION
Don't miss this spacious, updated home in West Jordan close to many amenities. New furnace and A/C installed in November 2024. The main floor features a bright, open floor plan with newer flooring, an updated kitchen, a large pantry, two large bedrooms, and an updated bathroom. The basement adds a spacious family room, two additional bedrooms, and an updated bathroom, all waiting for you to make the space your own. Square footage figures are provided as a courtesy estimate only and were obtained from Appraisal. The buyer is advised to obtain an independent measurement.
- Type:
- Single Family
- Sq.Ft.:
- 4,634
- Status:
- Active
- Beds:
- n/a
- Lot size:
- 0.23 Acres
- Baths:
- MLS#:
- 2025214
- Subdivision:
- COPPERHAVEN
ADDITIONAL INFORMATION
Estimated Completion June. New Millcreek Mountain Modern with no HOA fee, 4 car garage, basement entrance for apartment, second kitchen and laundry plumbing included for accessory dwelling unit (ADU). Mountain views and ample backyard space. 10' main floor, 9' second floor ceilings and 20' ceilings in great room, with railing section 1, 8' interior doors, main floor guest suite with full bathroom and living room. The gourmet kitchen will blow you away with it's large island, walk in pantry and endless cabinets. Price shown is after all incentives.
- Type:
- Single Family
- Sq.Ft.:
- 2,694
- Status:
- Active
- Beds:
- n/a
- Lot size:
- 0.29 Acres
- Baths:
- MLS#:
- 2025640
- Subdivision:
- COPPER HILLS
ADDITIONAL INFORMATION
Price improvement, seller motivated! Discover this well-maintained 4-bedroom, 3-bathroom home. It features two welcoming family rooms with vaulted ceilings and large windows that bring in plenty of natural light. The open floor plan makes entertaining a breeze. The spacious master bedroom has vaulted ceilings and stunning views of the Wasatch Mountains. The property is fully fenced for privacy and security. Situated in a peaceful neighborhood, this home is just minutes from the Jordan Landing shopping center.
$720,000
7734 5280 West Jordan, UT 84081
- Type:
- Single Family
- Sq.Ft.:
- 3,058
- Status:
- Active
- Beds:
- n/a
- Lot size:
- 0.24 Acres
- Baths:
- MLS#:
- 2031887
- Subdivision:
- MEADOWS
ADDITIONAL INFORMATION
This wonderful home is perfectly situated in West Jordan, only minutes from great restaurants and entertainment. It offers 3 bedrooms on the main floor with an office. It comes with solar panels, which are excellent for reducing electricity costs. The mother-in-law apartment, completed 4 years ago and city-approved, includes 2 bedrooms and a bonus room suitable for storage or an office. With its own private entrance and laundry, this apartment presents a fantastic opportunity for rental income!
$749,000
5417 9120 West Jordan, UT 84081
- Type:
- Single Family
- Sq.Ft.:
- 3,490
- Status:
- Active
- Beds:
- n/a
- Lot size:
- 0.2 Acres
- Baths:
- MLS#:
- 2023821
- Subdivision:
- BOULDER RANCH
ADDITIONAL INFORMATION
**PRICE IMPROVEMENT 11/19** The spacious layout with two living areas, a loft, 4 bedrooms, and 3.5 bathrooms offers plenty of room for comfort and hosting. The thoughtful design, with 3 beds and 2 baths plus a loft and laundry upstairs, seems perfect for family living, while the additional bedroom and bathroom in the basement adds extra flexibility. The upgraded features, such as jellyfish lighting, a pergola, soft-close drawers, cabinets, and Vivint Home Security, really make this home stand out. Its central location near schools, shopping, and entertainment is a bonus for convenience. It sounds like an opportunity not to be missed! Square footage figures are provided as a courtesy estimate only and were obtained from county records. Buyer is advised to obtain an independent measurement.
- Type:
- Single Family
- Sq.Ft.:
- 2,676
- Status:
- Active
- Beds:
- n/a
- Lot size:
- 0.11 Acres
- Baths:
- MLS#:
- 2022875
- Subdivision:
- OQUIRRH
ADDITIONAL INFORMATION
This stunning 8-bedroom, 5-bathroom Located in a great West Jordan community minute from Ron Wood Park, Jordan Landing, Smiths Marketplace shopping and entertainment and schools. Easy access to Mountain View Corridor and the extension of 9000 S to the West will divert lots of traffic off of New Bingham Hwy. In the basement a mother-in-law department with 4 beds. 2 bath and laundry room. walkout.
$910,000
7147 MOOREPARK West Jordan, UT 84081
Open House:
Saturday, 12/7 11:00-3:00PM
- Type:
- Single Family
- Sq.Ft.:
- 4,232
- Status:
- Active
- Beds:
- n/a
- Lot size:
- 0.27 Acres
- Baths:
- MLS#:
- 2022578
- Subdivision:
- SYCAMORES COVE
ADDITIONAL INFORMATION
The Witzel Floorplan: main level guest suite and a large office! Extra large open kitchen and two-story vaults. Huge well appointed laundry room with storage galore! Primary bedroom has a very large walk in closet and a massive bathroom complete with large shower with separate tub, dressing table, and a double sink vanity. Beautiful Designer Upgrades throughout!
- Type:
- Single Family
- Sq.Ft.:
- 3,045
- Status:
- Active
- Beds:
- n/a
- Lot size:
- 0.11 Acres
- Baths:
- MLS#:
- 2022144
- Subdivision:
- OQUIRRH WEST
ADDITIONAL INFORMATION
***SHORT SALE (CALL FOR THOSE DETAILS); WITH THIRD PARTY APPROVAL *** Welcome to this beautifully maintained, nearly new home, built just two years ago. The open floor plan is perfect for entertaining, with plenty of natural light throughout. The kitchen is a highlight, featuring a large island with sleek white quartz countertops, ideal for casual meals or hosting friends. It flows seamlessly into the spacious family room, where big windows offer mountain views. The backyard is fenced and fully landscaped with a patio. The master suite is a peaceful retreat with a private bathroom and a large walk-in closet, plus an oversized walk-in shower. This home also comes with energy-saving upgrades like ** solar panels installed just a year ago, a tankless water heater, and a whole-house water softener. The garage is equipped with a supercharger and dual EV chargers, perfect for electric vehicle owners. With modern upgrades, high-quality finishes, and careful maintenance, this home is ready for you to move in and enjoy. Don't miss out on this fantastic, move-in-ready property! * Square Footage Figures Are Provided As a Courtesy Estimate Only. Buyer Is Advised To Obtain An Independent Measurement. All Information Herein Is Deemed Reliable But Is Not Guaranteed. Buyer Is Responsible To Verify All Listing Information, Including Square Footage/ Acreage, To Buyer's Own Satisfaction. ** The property includes solar panels, for which there is an outstanding balance and a loan that needs to be assumed. The sellers typical electric bill is averaging $5 a month for the home and the two electric vehicles.
- Type:
- Single Family
- Sq.Ft.:
- 1,640
- Status:
- Active
- Beds:
- n/a
- Lot size:
- 0.12 Acres
- Baths:
- MLS#:
- 2021841
- Subdivision:
- OQUIRRH SHADOWS #20
ADDITIONAL INFORMATION
YOU DO NOT WANT TO MISS OUT ON THIS BEAUTIFUL HOME. Situated off a quiet cul-de-sac. If you want pride of ownership this home is for you. This homeowner has always kept this house spotless and up to date. With the wide-open floor plan, you can host any gathering. Incredible private and maintained backyard with pergola, covered deck, garden boxes, and shed for all your storage needs. You won't have to do anything but move right in. Don't let this great opportunity slip through your fingers. Buyer & Buyer Agent to verify all. Square footage figures are provided as a courtesy estimate only and were obtained from MLS . Buyer is advised to obtain an independent measurement.
$1,079,900
6638 BRAEBURN West Jordan, UT 84081
- Type:
- Single Family
- Sq.Ft.:
- 3,938
- Status:
- Active
- Beds:
- n/a
- Lot size:
- 0.27 Acres
- Baths:
- MLS#:
- 2021576
- Subdivision:
- ORCHARD HEIGHTS
ADDITIONAL INFORMATION
Symphony Homes, Orchard Heights community, LOT#308. Click on Tour 2 for 3D walk through! Come see the difference from this renowned local builder of semi-custom homes! Great looking Farmhouse style rambler, the Concerto XL plan, offers an ideal floor plan and magnificent views of the Wasatch from out here on the west bench of the valley! Many upgrades throughout and classy interior design and finishes! This home features high ceilings throughout, including 9' foundation, making the finished basement taller. Designer mill work that will impress, including built in mudroom bench with hooks, and a lovely tray ceiling in the primary bedroom with crown molding. The game room is perfect for entertaining, and the basement has been stubbed for a future web bar if you desire to add it!

West Jordan Real Estate
The median home value in West Jordan, UT is $519,100. This is lower than the county median home value of $540,700. The national median home value is $338,100. The average price of homes sold in West Jordan, UT is $519,100. Approximately 74.84% of West Jordan homes are owned, compared to 22.9% rented, while 2.27% are vacant. West Jordan real estate listings include condos, townhomes, and single family homes for sale. Commercial properties are also available. If you see a property you’re interested in, contact a West Jordan real estate agent to arrange a tour today!
West Jordan, Utah 84081 has a population of 116,045. West Jordan 84081 is more family-centric than the surrounding county with 41.83% of the households containing married families with children. The county average for households married with children is 38.99%.
The median household income in West Jordan, Utah 84081 is $90,227. The median household income for the surrounding county is $82,206 compared to the national median of $69,021. The median age of people living in West Jordan 84081 is 32.2 years.
West Jordan Weather
The average high temperature in July is 92.1 degrees, with an average low temperature in January of 22.9 degrees. The average rainfall is approximately 20.1 inches per year, with 53.2 inches of snow per year.
