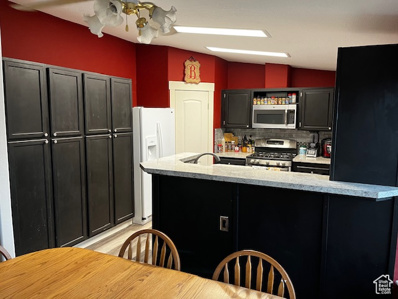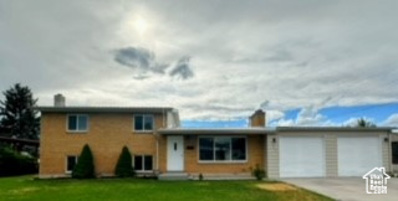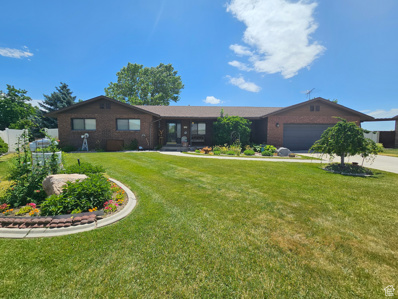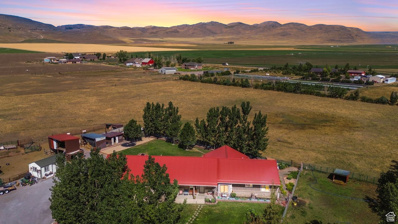Tremonton UT Homes for Sale
$330,000
20 1225 Unit 10 Tremonton, UT 84337
- Type:
- Townhouse
- Sq.Ft.:
- 1,657
- Status:
- Active
- Beds:
- n/a
- Lot size:
- 0.03 Acres
- Baths:
- MLS#:
- 2029050
- Subdivision:
- HARVEST VILLAGE
ADDITIONAL INFORMATION
NEWLY COMPLETED - Welcome to the newest community in Tremonton, HARVEST VILLAGE TOWNHOMES. Boasting 3 bedrooms, 2.5 bathrooms, 2 car garage, grand master suite, granite throughout, LVP and LVT flooring, custom cabinets and a FULL APPLIANCE PACKAGE! RANGE, MICROWAVE, DISHWASHER, REFRIGERATOR & WASHER AND DRYER . You will fall in love with the location, views and amenities that HARVEST VILLAGE TOWNHOMES and Tremonton has to offer. Square footage figures are provided as a courtesy estimate only and were obtained from building plans . Buyer is advised to obtain an independent measurement. Colors and selections may not be as pictured. Contact an agent for color selections.
$330,000
26 1225 Unit 9 Tremonton, UT 84337
- Type:
- Townhouse
- Sq.Ft.:
- 1,657
- Status:
- Active
- Beds:
- n/a
- Lot size:
- 0.03 Acres
- Baths:
- MLS#:
- 2029048
- Subdivision:
- HARVEST VILLAGE
ADDITIONAL INFORMATION
NEWLY COMPLETED - Welcome to the newest community in Tremonton, HARVEST VILLAGE TOWNHOMES. Boasting 3 bedrooms, 2.5 bathrooms, 2 car garage, grand master suite, granite throughout, LVP and LVT flooring, custom cabinets and a FULL APPLIANCE PACKAGE! RANGE, MICROWAVE, DISHWASHER, REFRIGERATOR & WASHER AND DRYER . You will fall in love with the location, views and amenities that HARVEST VILLAGE TOWNHOMES and Tremonton has to offer. Square footage figures are provided as a courtesy estimate only and were obtained from building plans . Buyer is advised to obtain an independent measurement. Colors and selections may not be as pictured. Contact an agent for color selections.
$340,000
38 1225 Unit 7 Tremonton, UT 84337
- Type:
- Townhouse
- Sq.Ft.:
- 1,657
- Status:
- Active
- Beds:
- n/a
- Lot size:
- 0.03 Acres
- Baths:
- MLS#:
- 2029044
- Subdivision:
- HARVEST VILLAGE
ADDITIONAL INFORMATION
NEWLY COMPLETED - Welcome to the newest community in Tremonton, HARVEST VILLAGE TOWNHOMES. Boasting 3 bedrooms, 2.5 bathrooms, 2 car garage, grand master suite, granite throughout, LVP and LVT flooring, custom cabinets and a FULL APPLIANCE PACKAGE! RANGE, MICROWAVE, DISHWASHER, REFRIGERATOR & WASHER AND DRYER . You will fall in love with the location, views and amenities that HARVEST VILLAGE TOWNHOMES and Tremonton has to offer. Square footage figures are provided as a courtesy estimate only and were obtained from building plans . Buyer is advised to obtain an independent measurement. Colors and selections may not be as pictured. Contact an agent for color selections.
$375,000
855 MAIN Tremonton, UT 84337
- Type:
- Single Family
- Sq.Ft.:
- 4,576
- Status:
- Active
- Beds:
- n/a
- Lot size:
- 0.4 Acres
- Baths:
- MLS#:
- 2028732
ADDITIONAL INFORMATION
Sellers are extremely motivated and willing to look at all offers! This spacious home on nearly half an acre! With six bedrooms, three and a half baths, and big open areas perfect for entertaining, this place has tons of potential. It needs a little TLC, but with some updates, it could be absolutely amazing. If you're looking for room to spread out and make it your own, this is the one! Possibility of commercial zoning with approval from Tremonton city. Water damages to the sheetrock are from previous leaks that were fixed but the sheetrock was never replaced.
$345,000
41 1225 Unit 18 Tremonton, UT 84337
- Type:
- Townhouse
- Sq.Ft.:
- 1,657
- Status:
- Active
- Beds:
- n/a
- Lot size:
- 0.03 Acres
- Baths:
- MLS#:
- 2028370
- Subdivision:
- HARVEST VILLAGE
ADDITIONAL INFORMATION
UNDER CONSTRUCTION - Welcome to the newest community in Tremonton, HARVEST VILLAGE TOWNHOMES. Boasting 3 bedrooms, 2.5 bathrooms, 2 car garage, grand master suite, a loft area upstairs, granite throughout, LVP and LVT flooring, custom cabinets AND ALL YOUR KITCHEN APPLIANCES ARE INCLUDED...RANGE, MICROWAVE, DISHWASHER, REFRIGERATOR. You will fall in love with the location, views and amenities that HARVEST VILLAGE TOWNHOMES and Tremonton has to offer. Square footage figures are provided as a courtesy estimate only and were obtained from building plans . Buyer is advised to obtain an independent measurement. Colors and selections may not be as pictured. Contact an agent for color selections.
$335,000
35 1225 Unit 17 Tremonton, UT 84337
- Type:
- Townhouse
- Sq.Ft.:
- 1,657
- Status:
- Active
- Beds:
- n/a
- Lot size:
- 0.03 Acres
- Baths:
- MLS#:
- 2028368
- Subdivision:
- HARVEST VILLAGE
ADDITIONAL INFORMATION
MOVE IN READY! - Welcome to the newest community in Tremonton, HARVEST VILLAGE TOWNHOMES. Boasting 3 bedrooms, 2.5 bathrooms, 2 car garage, grand master suite, a loft area upstairs, granite throughout, LVP and LVT flooring, custom cabinets AND ALL YOUR KITCHEN APPLIANCES ARE INCLUDED...RANGE, MICROWAVE, DISHWASHER, REFRIGERATOR. You will fall in love with the location, views and amenities that HARVEST VILLAGE TOWNHOMES and Tremonton has to offer. Square footage figures are provided as a courtesy estimate only and were obtained from building plans . Buyer is advised to obtain an independent measurement. Colors and selections may not be as pictured. Contact an agent for color selections.
$335,000
23 1225 Unit 15 Tremonton, UT 84337
- Type:
- Townhouse
- Sq.Ft.:
- 1,657
- Status:
- Active
- Beds:
- n/a
- Lot size:
- 0.03 Acres
- Baths:
- MLS#:
- 2028367
- Subdivision:
- HARVEST VILLAGE
ADDITIONAL INFORMATION
MOVE IN READY! Welcome to the newest community in Tremonton, HARVEST VILLAGE TOWNHOMES. Boasting 3 bedrooms, 2.5 bathrooms, 2 car garage, grand master suite, a loft area upstairs, granite throughout, LVP and LVT flooring, custom cabinets AND ALL YOUR KITCHEN APPLIANCES ARE INCLUDED...RANGE, MICROWAVE, DISHWASHER, REFRIGERATOR. You will fall in love with the location, views and amenities that HARVEST VILLAGE TOWNHOMES and Tremonton has to offer. Square footage figures are provided as a courtesy estimate only and were obtained from building plans . Buyer is advised to obtain an independent measurement. Colors and selections may not be as pictured. Contact an agent for color selections.
$335,000
17 1225 Unit 14 Tremonton, UT 84337
- Type:
- Townhouse
- Sq.Ft.:
- 1,657
- Status:
- Active
- Beds:
- n/a
- Lot size:
- 0.03 Acres
- Baths:
- MLS#:
- 2028366
- Subdivision:
- HARVEST VILLAGE
ADDITIONAL INFORMATION
MOVE IN READY- Welcome to the newest community in Tremonton, HARVEST VILLAGE TOWNHOMES. Boasting 3 bedrooms, 2.5 bathrooms, 2 car garage, grand master suite, a loft area upstairs, granite throughout, LVP and LVT flooring, custom cabinets AND ALL YOUR KITCHEN APPLIANCES ARE INCLUDED...RANGE, MICROWAVE, DISHWASHER, REFRIGERATOR. You will fall in love with the location, views and amenities that HARVEST VILLAGE TOWNHOMES and Tremonton has to offer. Square footage figures are provided as a courtesy estimate only and were obtained from building plans . Buyer is advised to obtain an independent measurement. Colors and selections may not be as pictured. Contact an agent for color selections.
$345,000
11 1225 Unit 13 Tremonton, UT 84337
- Type:
- Townhouse
- Sq.Ft.:
- 1,657
- Status:
- Active
- Beds:
- n/a
- Lot size:
- 0.03 Acres
- Baths:
- MLS#:
- 2028362
- Subdivision:
- HARVEST VILLAGE
ADDITIONAL INFORMATION
MOVE IN READY!! Welcome to the newest community in Tremonton, HARVEST VILLAGE TOWNHOMES. Boasting 3 bedrooms, 2.5 bathrooms, 2 car garage, grand master suite, a loft area upstairs, granite throughout, LVP and LVT flooring, custom cabinets AND ALL YOUR KITCHEN APPLIANCES ARE INCLUDED...RANGE, MICROWAVE, DISHWASHER, REFRIGERATOR. You will fall in love with the location, views and amenities that HARVEST VILLAGE TOWNHOMES and Tremonton has to offer. Square footage figures are provided as a courtesy estimate only and were obtained from building plans . Buyer is advised to obtain an independent measurement. Colors and selections may not be as pictured. Contact an agent for color selections.
$499,000
783 900 Tremonton, UT 84337
- Type:
- Single Family
- Sq.Ft.:
- 2,581
- Status:
- Active
- Beds:
- n/a
- Lot size:
- 0.23 Acres
- Baths:
- MLS#:
- 2027531
- Subdivision:
- COUNTRY MEADOWS
ADDITIONAL INFORMATION
Huge price adjustment!!! Spacious 5-bedroom, 3-bathroom home with RV parking, a fully fenced yard. Enjoy a bright, naturally lit interior and laundry hookups on both levels. Located on a quiet dead-end street for ultimate privacy and tranquility. Perfect for families with ample indoor and outdoor space. Don't miss this serene gem. Square footage figures are provided as a courtesy estimate only and were obtained from an appraisal. Buyer is advised to obtain an independent measurement.
$299,900
2615 500 Unit 10 Tremonton, UT 84337
- Type:
- Townhouse
- Sq.Ft.:
- 1,557
- Status:
- Active
- Beds:
- n/a
- Lot size:
- 0.03 Acres
- Baths:
- MLS#:
- 2027063
ADDITIONAL INFORMATION
Newly updated townhome with 2 car garage! Just a couple minutes from the freeway. Just down the street from the cities future park and the future school. Brand new carpet and paint!
$1,899,000
160 400 Tremonton, UT 84337
- Type:
- Other
- Sq.Ft.:
- 9,000
- Status:
- Active
- Beds:
- n/a
- Lot size:
- 0.63 Acres
- Baths:
- MLS#:
- 2027017
- Subdivision:
- SCHRENKS WEST
ADDITIONAL INFORMATION
Brand New Multifamily Property in a Great Location. This is a great investment property. It was just completed end of September. 5 Units are filled with 12 month leases. Currently being advertised for lease but easy to show.
$569,900
254 900 Tremonton, UT 84337
- Type:
- Single Family
- Sq.Ft.:
- 2,943
- Status:
- Active
- Beds:
- n/a
- Lot size:
- 0.31 Acres
- Baths:
- MLS#:
- 2026738
- Subdivision:
- BUTLER SUBDIVISION
ADDITIONAL INFORMATION
SOLAR PANELS INCLUDED IN SALE!!! PANELS ARE PAID OFF. Beautiful 3 bedroom 2 bathroom home, in a family friendly cul-de-sac with no backyard neighbors! This home features 9 foot walls, vaulted ceilings, recessed lighting and solid bamboo floors. The main living room stands as an open floor concept which has the kitchen and dining area. The kitchen has a beautiful 8 foot wide island with upgraded solid granite countertops, new upgraded stainless steel appliances (smudge proof). Granite countertops continue throughout the home. The master bedroom is equipped with a spacious walk-in closet, and a luxurious deep corner garden tub. The garage is massive with a 10 foot tall garage door, extra height, depth, and width! The basement features a large built in entertainment center that gives you the feeling of having a personal theatre room. There are two additional bedrooms along with another bathroom in the basement as well, and food storage area. It features a walkout basement leading to the backyard. The backyard comes equipped with a deck, white vinyl fence around the entire yard - enhancing curb appeal, sprinkler system (smart/wireless). Backyard also has a garden area with fruit trees peach, apple & pear. Utopia Fiberoptic infrastructure paid in full. Reverse osmosis water filtration system to be included, Buyer to verify all info.
- Type:
- Mobile Home
- Sq.Ft.:
- 1,387
- Status:
- Active
- Beds:
- n/a
- Lot size:
- 0.16 Acres
- Baths:
- MLS#:
- 2026186
- Subdivision:
- TOWN AND COUNTRY ESTATES
ADDITIONAL INFORMATION
Recently updated to include new paint (interior and exterior), carpet, roof, AC, flooring, and windows all within the last four years. Quiet location with quick access to schools. Don't miss your chance to live in a nice area at an affordable price. For location using GPS, use 845 Fair Ave as the address. Square footage figures are provided as a courtesy estimate only. Buyer is advised to obtain an independent measurement. Buyer and buyer's agent to verify all
- Type:
- Mobile Home
- Sq.Ft.:
- 1,820
- Status:
- Active
- Beds:
- n/a
- Baths:
- MLS#:
- 2025967
- Subdivision:
- TOWN & COUNTRY
ADDITIONAL INFORMATION
PRICE REDUCED Newly renovated spacious home, 4 bedrooms 2 baths, plus a den/office, new paint and floor covering. nice deck off dining area, storage shed, open living area, with vaulted ceilings, single level living. 2 parking spaces per lot, HOME ONLY, NO LAND, Buyer Must pre-qualify for lot rental with park managers
$585,000
7340 10400 Tremonton, UT 84337
- Type:
- Single Family
- Sq.Ft.:
- 3,834
- Status:
- Active
- Beds:
- n/a
- Lot size:
- 3.52 Acres
- Baths:
- MLS#:
- 2025164
ADDITIONAL INFORMATION
Step into your dream country living experience with this enchanting historic farmhouse, nestled on large, picturesque acreage. This property offers the perfect blend of rustic charm and modern convenience, making it an ideal canvas for your personal touch. Enjoy the freedom of expansive land, perfect for gardening, livestock, or simply basking in the tranquility of nature. A versatile 30x40 shop equipped with 210 & 110 power and a 14' powered door, complete with an oil furnace, offers endless possibilities for projects or storage. Additionally, a 27x20 insulated milk barn with 210 & 110 power and an 8' door is perfect for hobbies or livestock. Benefit from multiple storage options, including a newly-roofed 12x12 shed and a 30x10 shed for all your outdoor tools and equipment. The property features a surface and unused culinary well, making irrigation a breeze for your large garden area and numerous fruit trees. Enjoy peace of mind with all updated plumbing, new bathrooms, and some new electrical work in the refreshed rooms. This historic farmhouse is a rare gem, ready for you to add your unique touches and build equity in a serene, country setting. Don't miss this opportunity to own a piece of history while enjoying the conveniences of modern living. Schedule your showing today and imagine the endless possibilities this property holds! Previous buyers were past their due diligence and financing and appraisal deadline but were unable to perform. HOME WILL NOT GO FHA OR VA Financing. Buyer to verify all information.
$191,425
900 MAIN Unit 42 Tremonton, UT 84337
- Type:
- Mobile Home
- Sq.Ft.:
- 1,425
- Status:
- Active
- Beds:
- n/a
- Baths:
- MLS#:
- 2024612
- Subdivision:
- TOWN & COUNTRY
ADDITIONAL INFORMATION
Brand new home in Town & Country Estates, Lovely open floor plan with vaulted ceilings, stainless steel appliances, large kitchen island, 3 bedrooms, 2 baths, walk in closet in primary bedroom and large walk in shower, 2 parking spaces per lot. Home only, no land, Utah sales Tax included in listing price. Call LA for information on financing. Buyers must pre-qualify for lot with park Managers,
$305,000
959 920 Tremonton, UT 84337
- Type:
- Townhouse
- Sq.Ft.:
- 1,476
- Status:
- Active
- Beds:
- n/a
- Lot size:
- 0.02 Acres
- Baths:
- MLS#:
- 2024255
- Subdivision:
- ARCHIBALD ESTATES
ADDITIONAL INFORMATION
Amazing Archibald Estates Townhome. Row End Unit! This Beautiful home offers an open concept on the main floor. Granite/Quartz kitchen counter tops, white cabinets through out, and a spacious pantry. Enjoy an owner suite with an owner bath and large Walk in Closet, Along with an open Living Room, Dining area, and Kitchen. Make this home yours today!
$510,000
162 500 Tremonton, UT 84337
- Type:
- Single Family
- Sq.Ft.:
- 2,558
- Status:
- Active
- Beds:
- n/a
- Lot size:
- 0.19 Acres
- Baths:
- MLS#:
- 2028878
ADDITIONAL INFORMATION
Assumable loan 2.75% fixed 30 year loan! A truly move-in ready gorgeous 6-bedroom, 3-bathroom single family home that spans 2,558 sq. ft. This property has a beautifully finished basement with surround sound and an abundance of storage. Enjoy brand new appliances and a walk in pantry. A fresh coat of paint and new carpets throughout the home. A lush front and backyard manicured with roses, raspberries and strawberries. You don't want to miss this home! New appliances, new 50 gallon water heater, and furnace was recently replaced in 2020, and a Ring flood light camera. Square footage figures are provided as a courtesy estimate only and were obtained from previous MLS listing . Buyer is advised to obtain an independent measurement.
$489,999
448 500 Tremonton, UT 84337
- Type:
- Single Family
- Sq.Ft.:
- 2,604
- Status:
- Active
- Beds:
- n/a
- Lot size:
- 0.19 Acres
- Baths:
- MLS#:
- 2019808
- Subdivision:
- CHADAZ ESTATES
ADDITIONAL INFORMATION
Welcome Home to Tremonton Living! Check out this beautiful 4 bed 3 bath home in a quiet neighborhood in Tremonton. Beautiful open floor plan with an inviting feel. LVP flooring on main level. Also, finished basement with full bathroom, bedroom and laundry room, and 2 large entertainment rooms. One for the kids ping pong and pinball and game table and the other for a movie/theater room. Fully fenced and landscaped yard. Storage Shed and a very cute white picket fenced garden area, with garden boxes just waiting for you to plant your vegetables. RV parking on cemented area next to house and behind fenced area. Don't miss out on this opportunity to call this beautiful home your own. Schedule a showing today and let this house welcome you home! You've got to see this one in person, the paint colors are beautiful.
$389,900
789 100 Tremonton, UT 84337
- Type:
- Single Family
- Sq.Ft.:
- 1,900
- Status:
- Active
- Beds:
- n/a
- Lot size:
- 0.21 Acres
- Baths:
- MLS#:
- 2019291
- Subdivision:
- TREMONTON TOWNSITE (AMENDED)
ADDITIONAL INFORMATION
Price Reduction. Priced to sell! Great remodel on this awesome tri level home. spacious floorplan with a lot of great entertaining areas. Large garage barn out back. spacious yard. Perfect location and close to everything. home has new flooring and paint throughout. Home has new kitchen cabinets and stainless-steel appliances. New Central Air installed. All new windows throughout. Vacant and easy to show. Please text for showing appointments. Owner Agent. For now, the square footages are estimate.
$424,000
836 870 Tremonton, UT 84337
- Type:
- Single Family
- Sq.Ft.:
- 1,498
- Status:
- Active
- Beds:
- n/a
- Lot size:
- 0.14 Acres
- Baths:
- MLS#:
- 2019976
- Subdivision:
- ARCHIBALD
ADDITIONAL INFORMATION
*UPDATE-Seller is willing to pay $5,000 towards closing costs, interest rate buy down and Home warranty and we have reduced Price to sell! This practically brand-new home in the desirable Archibald Estates subdivision features numerous upgrades, including textured carpet, luxury Vinyl waterproof flooring, two-tone paint, warm cabinetry, and light quartzite countertops. The primary bedroom upstairs has an en suite bath and a large walk-in closet, while guest rooms also offer walk-in closets. The convenient second-floor laundry makes chores easy. Enjoy a charming country feel while being centrally located with quick access to freeways for easy commutes to Cache Valley, Brigham City, or Weber County, where you can explore skiing, hiking, biking, and shopping. Schedule a tour today-you won't be disappointed! * Square footage figures are provided as a courtesy estimate only and were obtained from county and prior MLS. Buyer is advised to obtain an independent measurement.
$489,000
198 HAZEL Tremonton, UT 84337
- Type:
- Single Family
- Sq.Ft.:
- 2,760
- Status:
- Active
- Beds:
- n/a
- Lot size:
- 0.27 Acres
- Baths:
- MLS#:
- 2018516
ADDITIONAL INFORMATION
Very nice 5 bedroom, 3 bath home in Tremonton! Located in lovely Fridal Heights subdivision, basement is mostly finished, lots of storage, big garage and a Gorgeous yard!
$949,000
12695 10800 Tremonton, UT 84337
- Type:
- Single Family
- Sq.Ft.:
- 2,262
- Status:
- Active
- Beds:
- n/a
- Lot size:
- 6.5 Acres
- Baths:
- MLS#:
- 2019613
ADDITIONAL INFORMATION
Rare, Hard to Find and Absolutely Beautiful-1 level Ranch Style Home & Horse Property situated on 6.5 irrigated acres in Tremonton. This home features 3 bedrooms (master bed & bath has walk in closets), 2 bathrooms, large kitchen, granite counter tops throughout, custom walnut cabinets, family room, laundry room, large 2 car garage (with a partial bathroom inside), metal roof, private well, Generac generator, wheelchair ramp, outdoor water faucets, fully landscaped, and several outbuildings which include: 2 chicken coups, 2 hayseeds, a livestock shelter and a she shed. Buyer/Buyer's Agent to verify all information for accuracy.
$485,000
221 1300 Unit 34 Tremonton, UT 84337
- Type:
- Single Family
- Sq.Ft.:
- 2,040
- Status:
- Active
- Beds:
- n/a
- Lot size:
- 0.18 Acres
- Baths:
- MLS#:
- 2017741
- Subdivision:
- HARVEST ACRES
ADDITIONAL INFORMATION
MOVE IN READY!!! The stunning SANTA ANA is located in the HARVEST ACRES community. This new build is definitely a show stopper. Stunning wrought iron railing, black fixtures throughout home, Custom painted cabinets with stained accent island, quartz countertops throughout home, Stainless appliance package, Master bath with separate tub and shower, 2nd floor laundry room, ceiling fans, LVP throughout main level, LVT in laundry and bathrooms.

Tremonton Real Estate
The median home value in Tremonton, UT is $363,000. This is lower than the county median home value of $411,600. The national median home value is $338,100. The average price of homes sold in Tremonton, UT is $363,000. Approximately 66.52% of Tremonton homes are owned, compared to 29.25% rented, while 4.23% are vacant. Tremonton real estate listings include condos, townhomes, and single family homes for sale. Commercial properties are also available. If you see a property you’re interested in, contact a Tremonton real estate agent to arrange a tour today!
Tremonton, Utah has a population of 9,727. Tremonton is more family-centric than the surrounding county with 48.38% of the households containing married families with children. The county average for households married with children is 43.75%.
The median household income in Tremonton, Utah is $62,543. The median household income for the surrounding county is $67,486 compared to the national median of $69,021. The median age of people living in Tremonton is 31.5 years.
Tremonton Weather
The average high temperature in July is 91 degrees, with an average low temperature in January of 16.1 degrees. The average rainfall is approximately 17.2 inches per year, with 40.9 inches of snow per year.
























