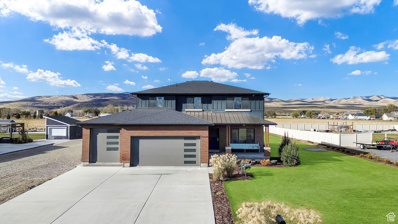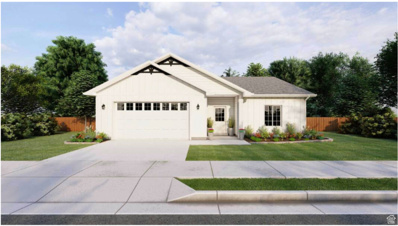Riverside UT Homes for Sale
$645,000
15525 4950 Riverside, UT 84334
- Type:
- Single Family
- Sq.Ft.:
- 3,708
- Status:
- NEW LISTING
- Beds:
- n/a
- Lot size:
- 0.7 Acres
- Baths:
- MLS#:
- 2051373
- Subdivision:
- RIVER BOND ESTATES
ADDITIONAL INFORMATION
This sleek contemporary home is more than meets the eye with its beautiful curb appeal. With massive living spaces and a primary suite with room for a lounge area it will be easy to fall in love with the openness of this newer build. High-quality cabinetry and flooring are used throughout the home, unifying the modern upscale style with a welcoming feel that is ready to truly be lived in. The great room is wide open for ample living and dining areas that meet with a kitchen featuring double ovens, a gas range with upgraded hood, and stainless steel appliances. The huge backyard, zoned as horse property, has a covered patio and gorgeous mountain views, the front yard has been beautifully landscaped. Thought went into the entrances with foyers with seating spaces for removing shoes and hanging items. Off the entrance is a space that could be designated as a sitting room, den, music room or an office. There's even more room to spread out in the large family room in the basement, and a spot to store seasonal gear with a dedicated storage room, as well.
$570,700
16204 6125 Riverside, UT 84334
- Type:
- Single Family
- Sq.Ft.:
- 2,540
- Status:
- Active
- Beds:
- n/a
- Lot size:
- 1.75 Acres
- Baths:
- MLS#:
- 2013358
- Subdivision:
- LOOKOUT MOUNTAIN LOT 4
ADDITIONAL INFORMATION
Come Build Your Dream Home with us in the Stunning Lookout Mountain Subdivision. We are Featuring OLO Builder's Popular Milton Floorplan. Upon entering the home there is a large entry and a short hallway that leads to the main living area. The main living area is made for gathering and entertaining. The kitchen island faces the spacious great room which hosts a lot of windows that provide an abundance of natural light. The kitchen has lots of cabinet space and there is also a patio right off the kitchen area. Just off the kitchen is the laundry room, a large walk-in pantry, and a storage closet. On the other side of the main living area, are two spacious bedrooms, a full bathroom, a storage closet, and the primary suite. The large primary bedroom leads to a full bathroom and walk-in closet. This home comes with a full, unfinished or finished basement*. In the finished basement are an additional family room, three additional bedrooms, a full bathroom, a storage room, and the option for a cold storage room. You can also choose to have a walkout basement. Choose from a Farmhouse, Craftsman, Prairie, or Simple Traditional exterior, as well as a front or side-facing garage. Call today to start customizing your new home! https://olobuilders.com/floorplans/milton/

Riverside Real Estate
The median home value in Riverside, UT is $252,100. This is lower than the county median home value of $411,600. The national median home value is $338,100. The average price of homes sold in Riverside, UT is $252,100. Approximately 82.47% of Riverside homes are owned, compared to 4.12% rented, while 13.4% are vacant. Riverside real estate listings include condos, townhomes, and single family homes for sale. Commercial properties are also available. If you see a property you’re interested in, contact a Riverside real estate agent to arrange a tour today!
Riverside, Utah has a population of 1,417. Riverside is less family-centric than the surrounding county with 43.39% of the households containing married families with children. The county average for households married with children is 43.75%.
The median household income in Riverside, Utah is $94,250. The median household income for the surrounding county is $67,486 compared to the national median of $69,021. The median age of people living in Riverside is 28.4 years.
Riverside Weather
The average high temperature in July is 90.5 degrees, with an average low temperature in January of 16 degrees. The average rainfall is approximately 16.8 inches per year, with 43.1 inches of snow per year.

